$2,559,900 - 1950 Napa Drive, Brentwood
- 5
- Bedrooms
- 5½
- Baths
- 5,458
- SQ. Feet
- 1.03
- Acres
Experience Unparalleled Luxury in the Award-Winning Westchester II. Welcome to Calistoga, where elegance meets modern comfort in this stunning Westchester II plan by Turnberry Homes. Nestled on a sprawling 1.03-acre homesite, this residence is designed for those who love to entertain and live beautifully. Step into the elegant living room, where a grand fireplace and custom built-ins create a warm, inviting ambiance. The hearth room with vaulted ceilings and fireplace adds a cozy touch, perfect for gatherings. A butler’s serving bar—complete with wine storage and space for a beverage refrigerator—elevates entertaining to an art form. The main-level study offers a quiet retreat, while the private guest suite with a full bath and closet provides ultimate comfort for visitors. The private friend’s entrance adds a thoughtful touch of convenience. Upstairs, the dream bonus/media room is the ultimate escape, featuring an additional storage room that can be finished for even more space. The laundry room, filled with cabinetry and a built-in sink, ensures effortless organization. Outside, the covered porch with a fireplace extends your living space into the fresh air, offering the perfect setting for year-round enjoyment. With premium homesites, incredible included features, and the opportunity to personalize your finishes, this is more than just a home—it’s a lifestyle statement. Don’t wait—this exclusive opportunity won’t last long! Hurry to Make Selections.
Essential Information
-
- MLS® #:
- 2791752
-
- Price:
- $2,559,900
-
- Bedrooms:
- 5
-
- Bathrooms:
- 5.50
-
- Full Baths:
- 5
-
- Half Baths:
- 1
-
- Square Footage:
- 5,458
-
- Acres:
- 1.03
-
- Year Built:
- 2025
-
- Type:
- Residential
-
- Sub-Type:
- Single Family Residence
-
- Style:
- Traditional
-
- Status:
- Active
Community Information
-
- Address:
- 1950 Napa Drive
-
- Subdivision:
- Calistoga
-
- City:
- Brentwood
-
- County:
- Williamson County, TN
-
- State:
- TN
-
- Zip Code:
- 37027
Amenities
-
- Amenities:
- Underground Utilities
-
- Utilities:
- Water Available
-
- Parking Spaces:
- 3
-
- # of Garages:
- 3
-
- Garages:
- Garage Door Opener, Garage Faces Side
Interior
-
- Interior Features:
- Ceiling Fan(s), Entrance Foyer, Extra Closets, Pantry, Storage, Walk-In Closet(s), Primary Bedroom Main Floor
-
- Appliances:
- Electric Oven, Double Oven, Dishwasher, Disposal, Microwave
-
- Heating:
- Dual
-
- Cooling:
- Dual, Electric
-
- Fireplace:
- Yes
-
- # of Fireplaces:
- 3
-
- # of Stories:
- 2
Exterior
-
- Lot Description:
- Level
-
- Roof:
- Shingle
-
- Construction:
- Brick
School Information
-
- Elementary:
- Jordan Elementary School
-
- Middle:
- Sunset Middle School
-
- High:
- Nolensville High School
Additional Information
-
- Date Listed:
- February 14th, 2025
-
- Days on Market:
- 94
Listing Details
- Listing Office:
- Onward Real Estate
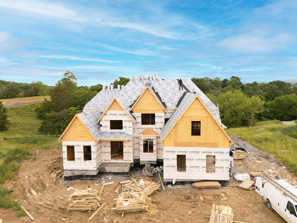
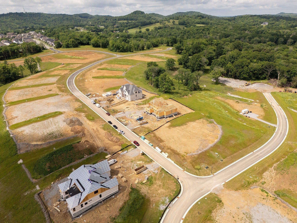
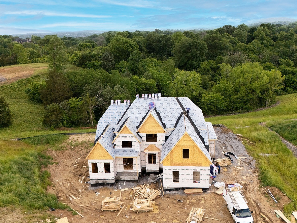
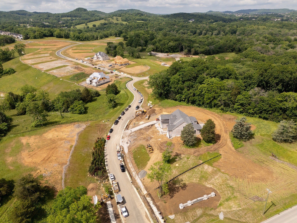
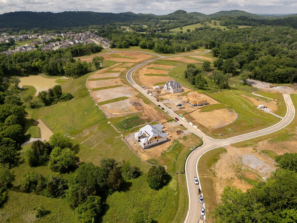
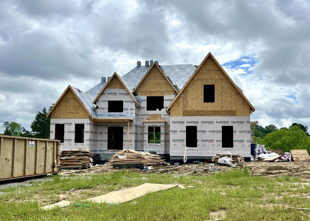

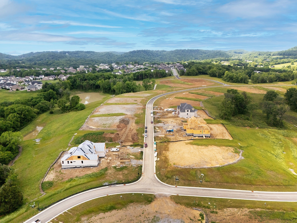
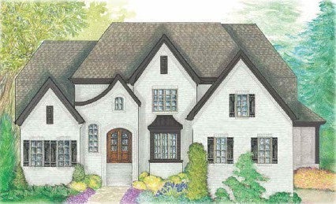
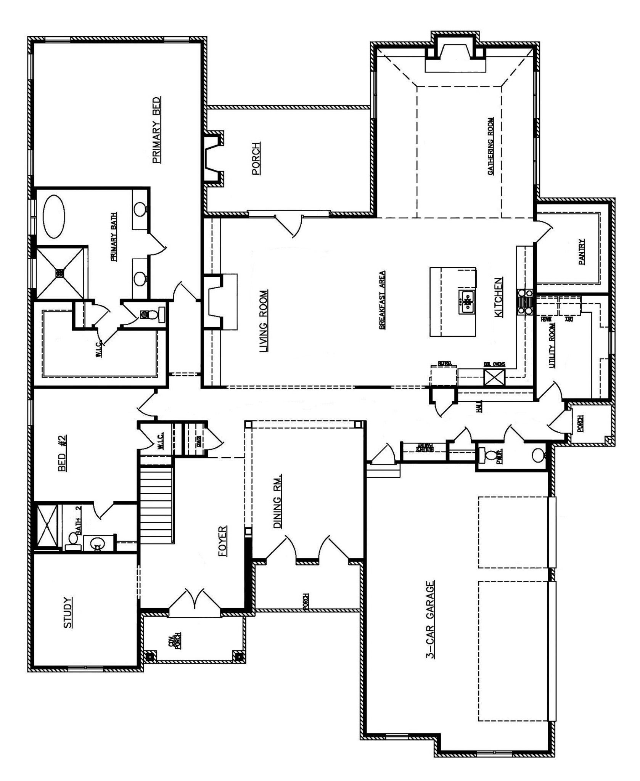
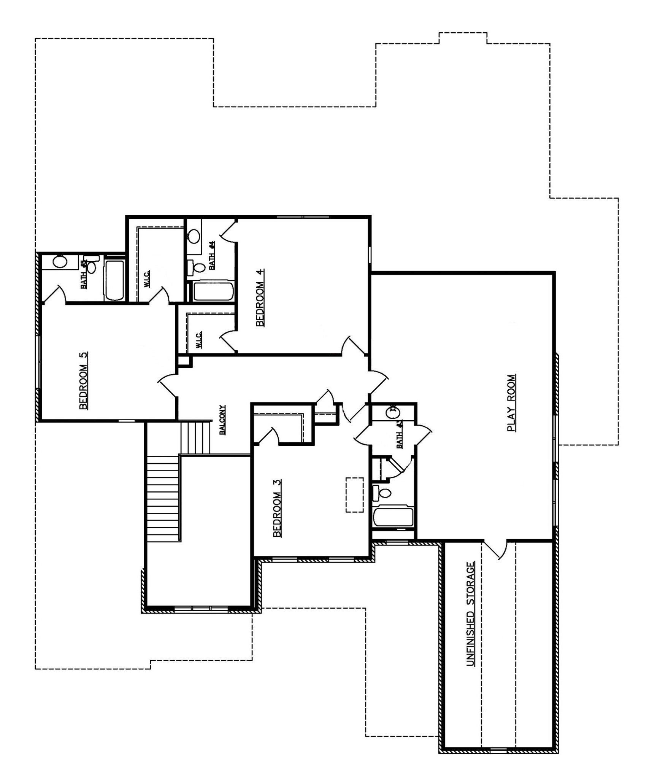
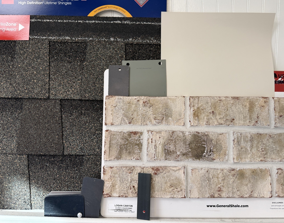
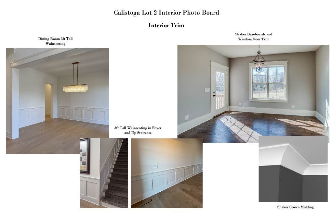
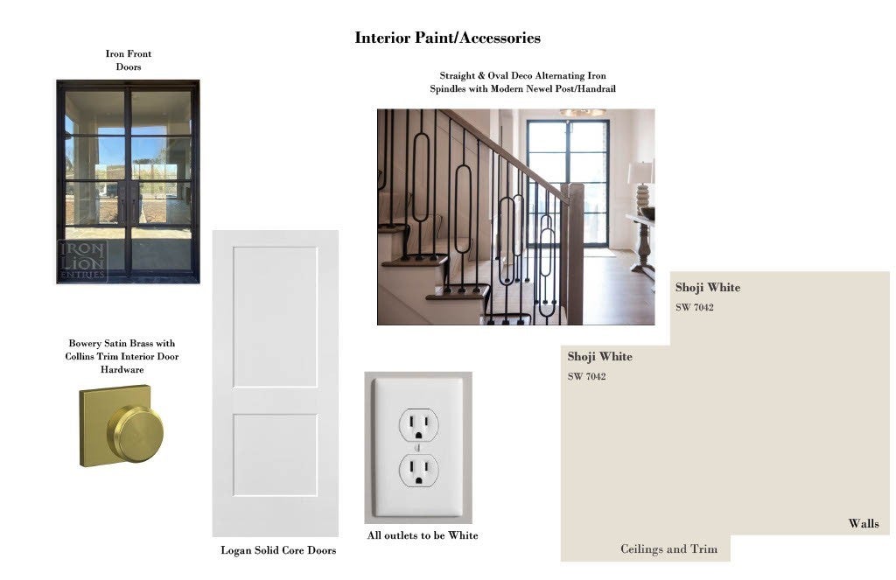
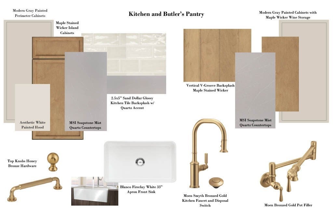
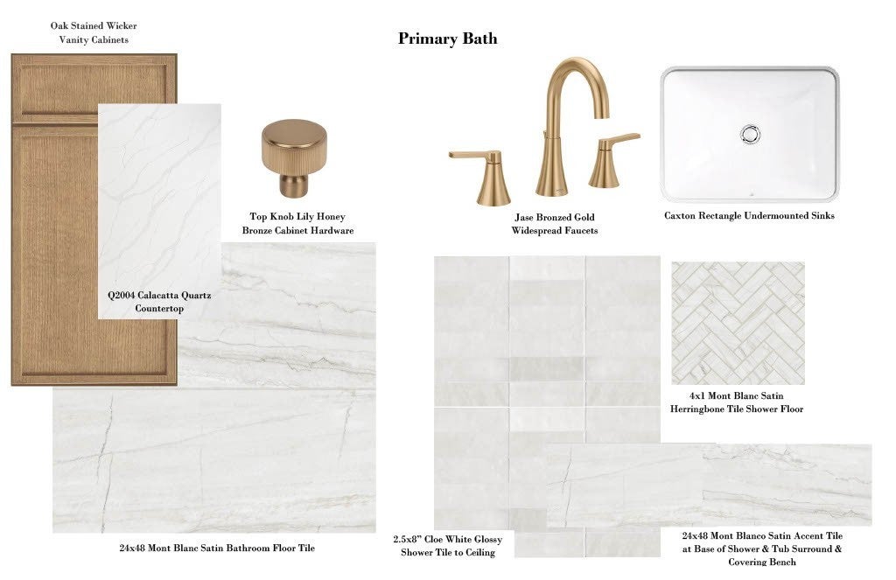
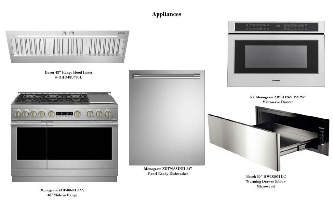
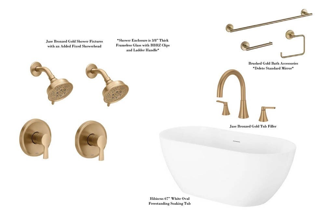

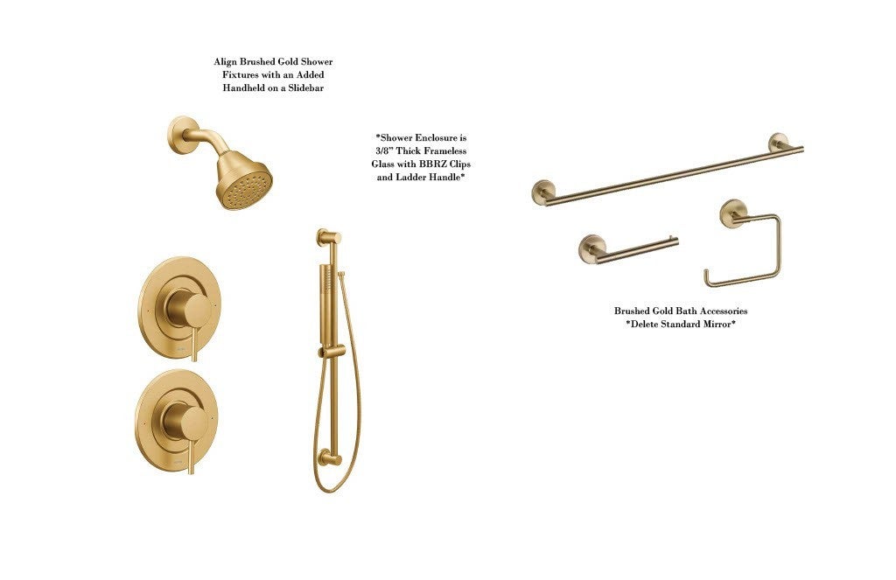
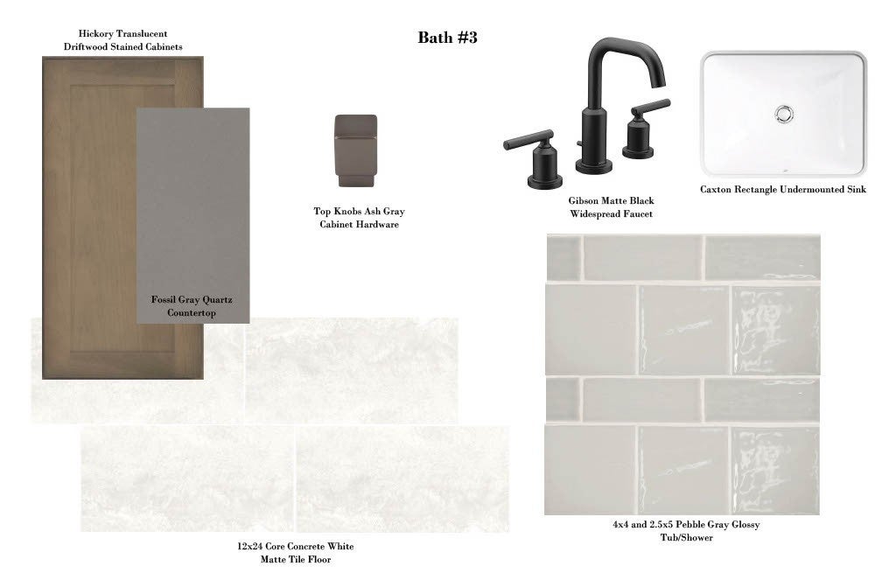

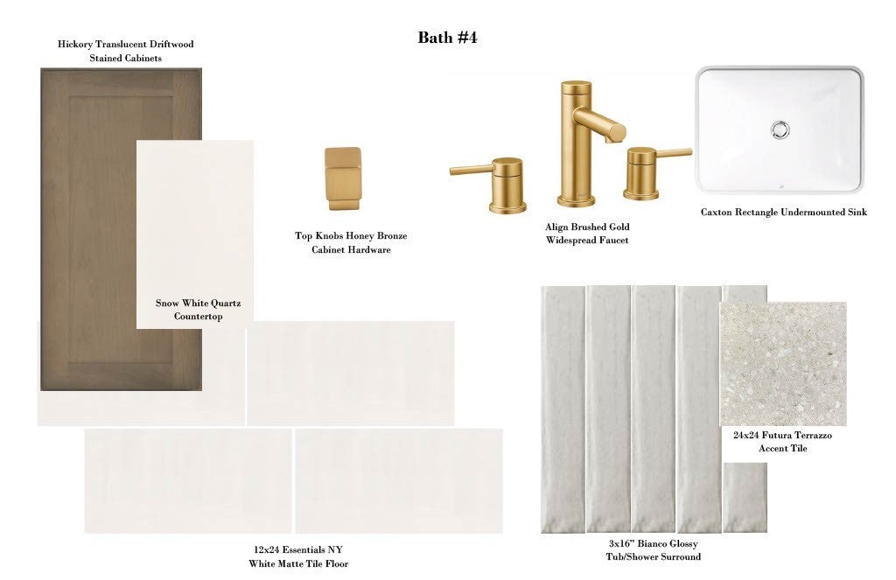
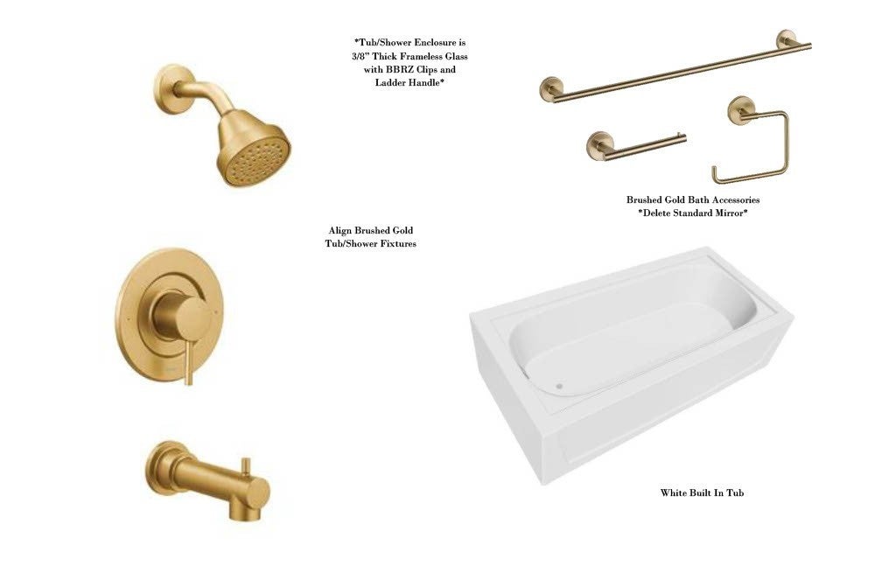
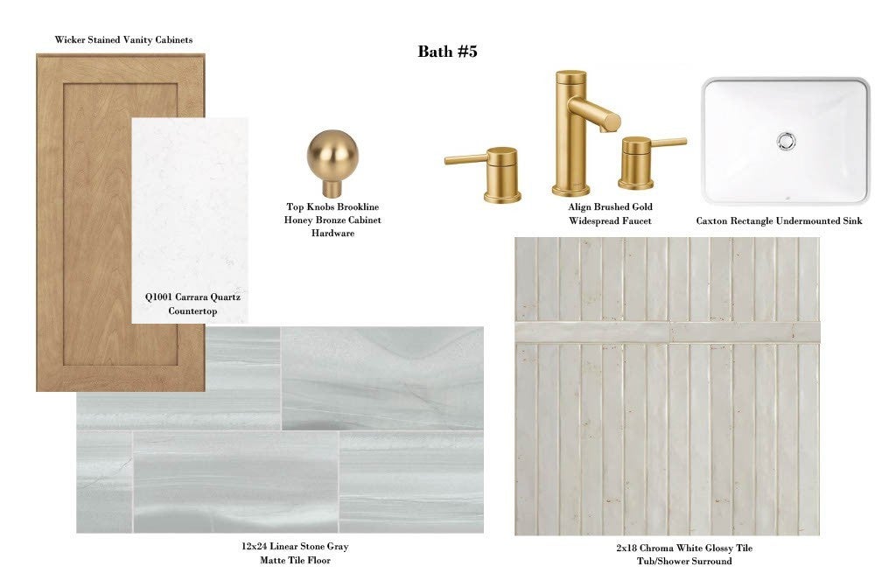
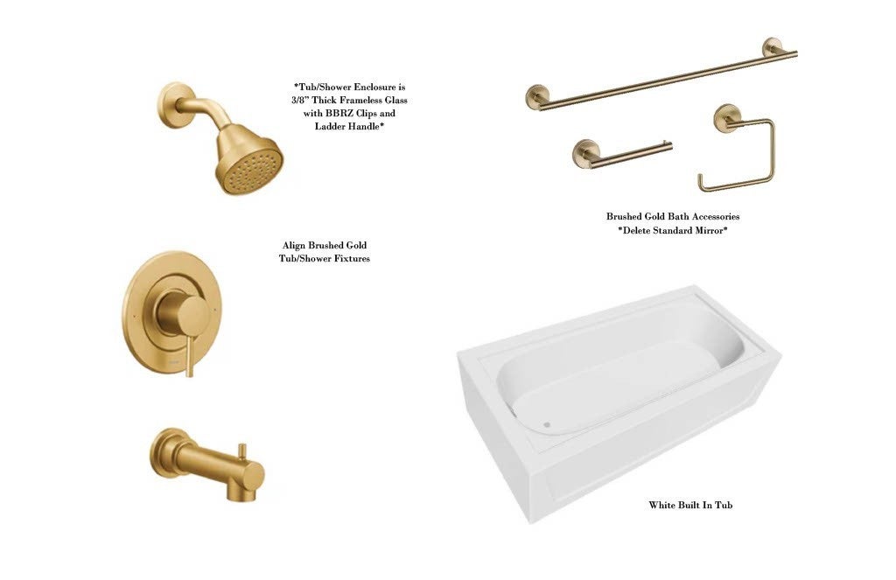
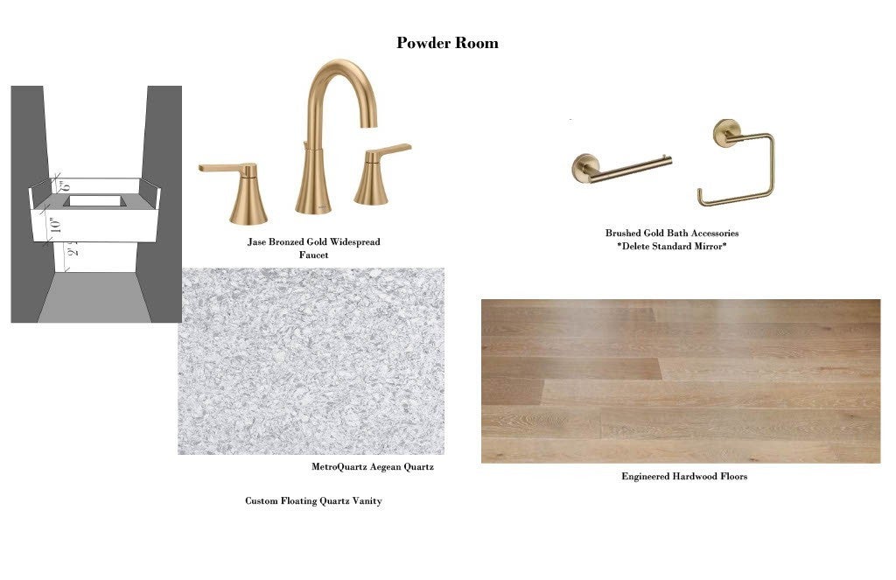
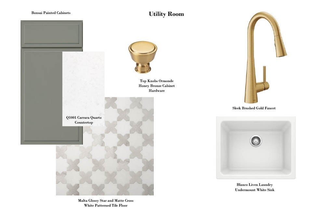
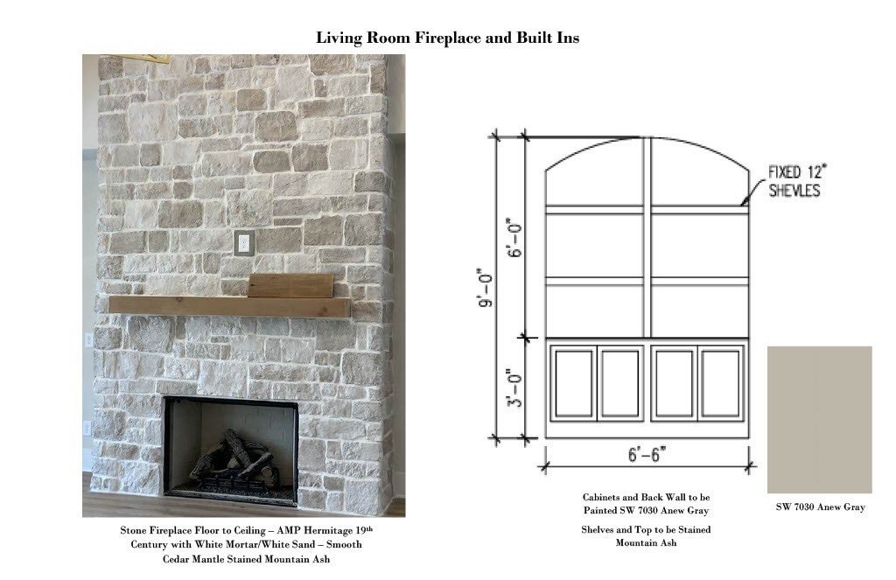
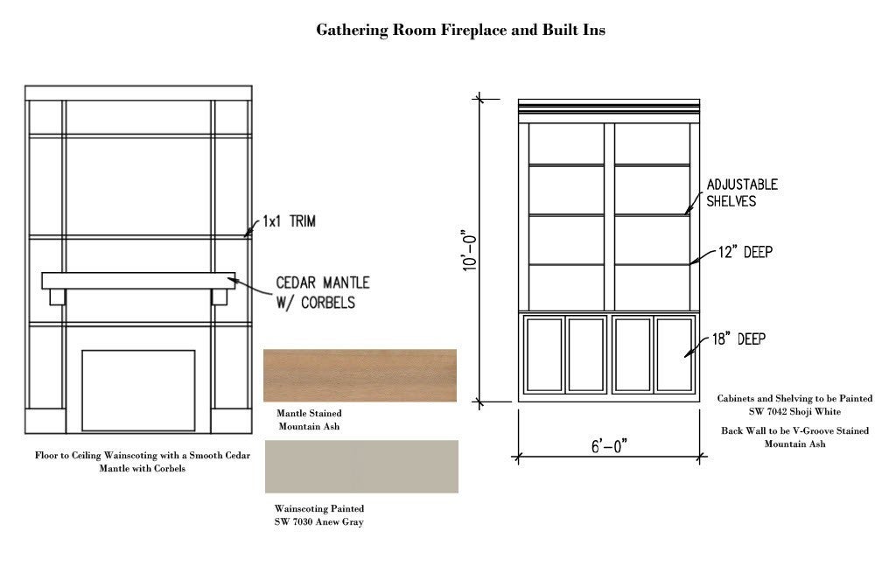

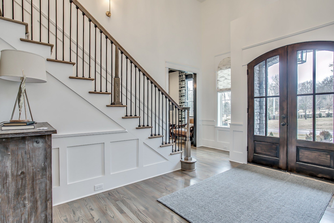
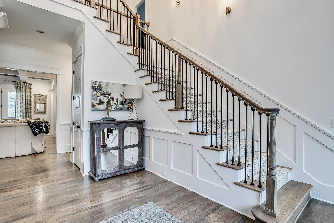
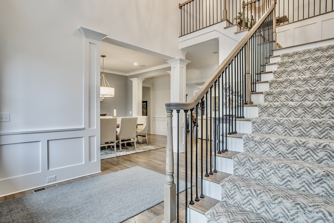
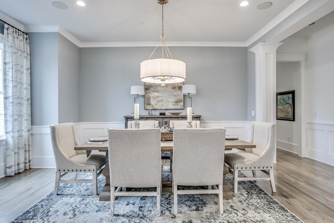
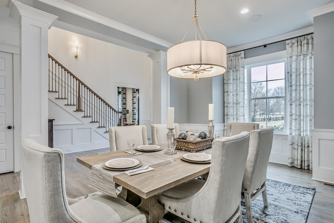
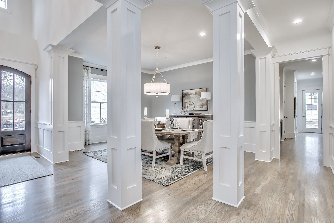
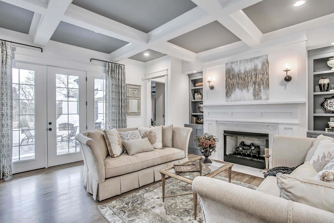
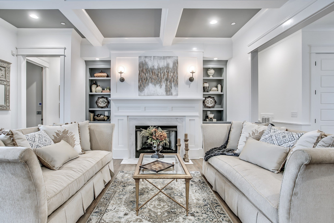

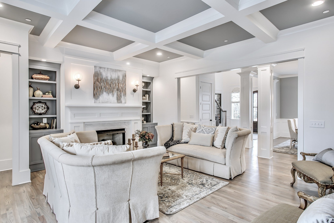
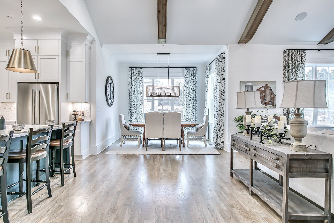
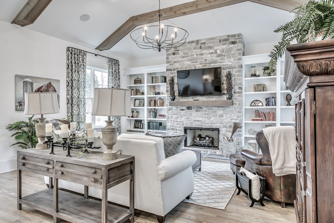
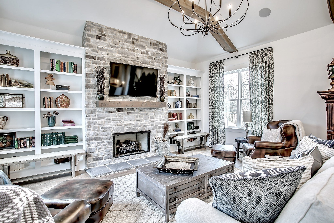
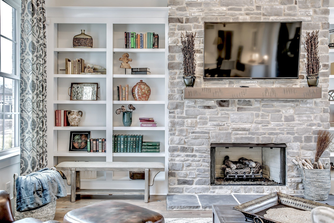
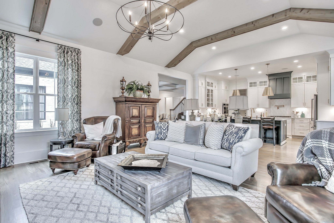
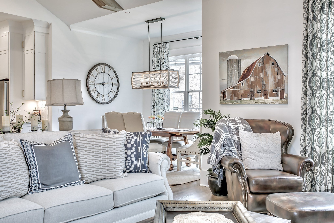
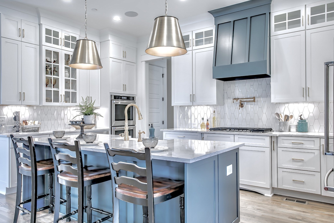
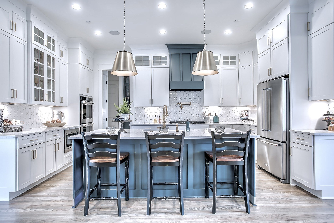

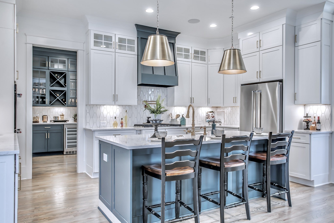
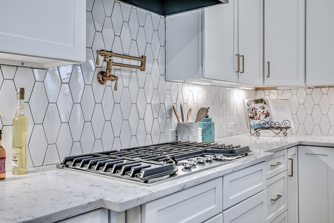
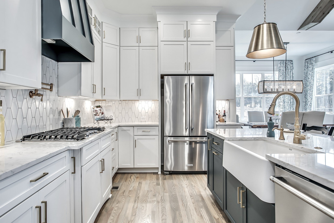
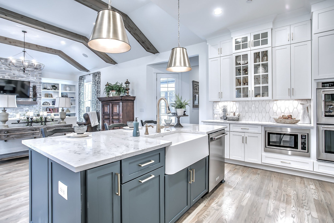
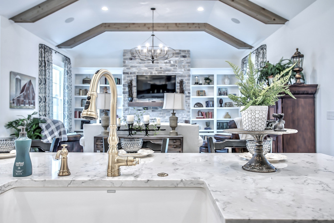
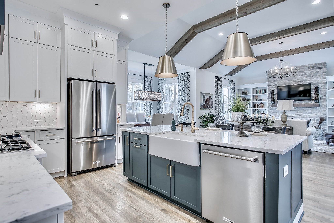
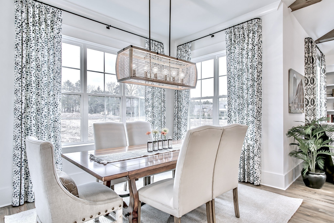
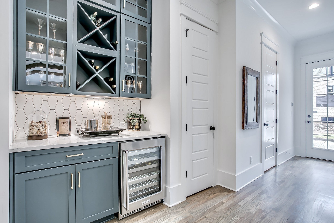
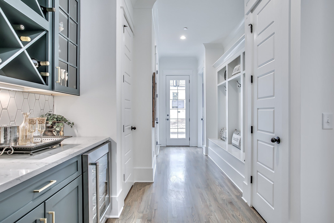

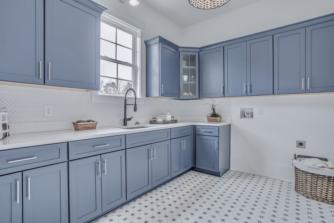
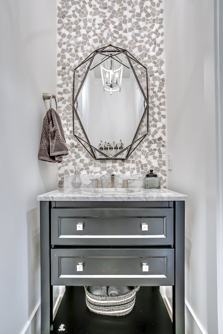
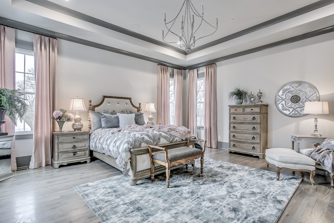
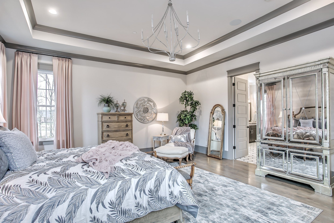
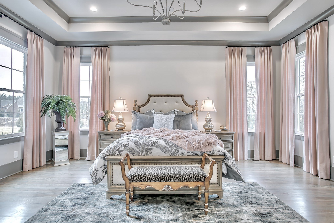
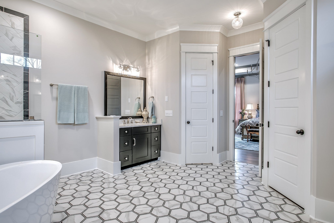
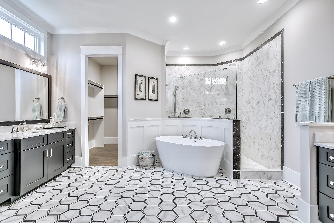
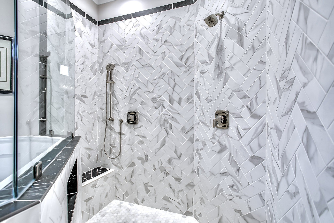
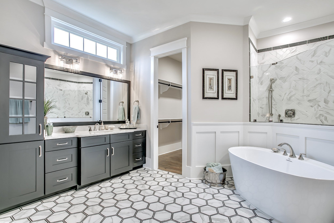
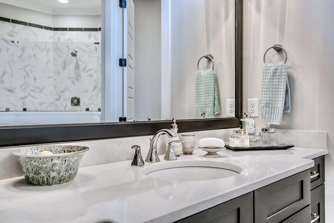
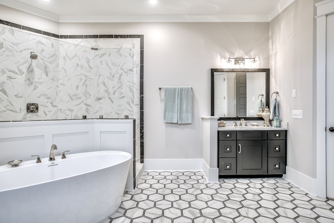
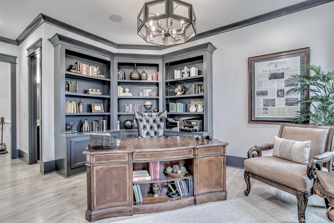
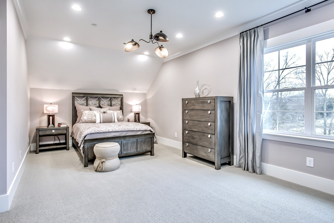
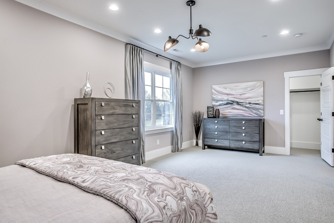
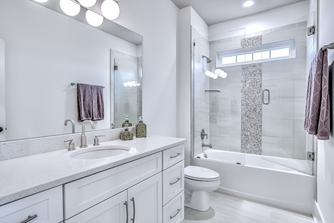
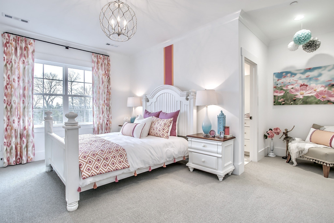
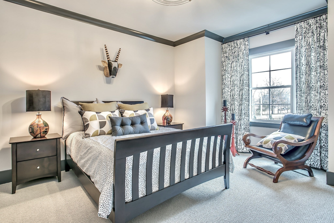
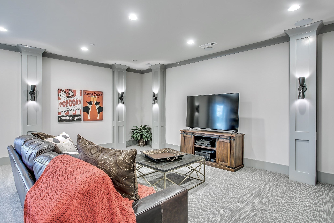
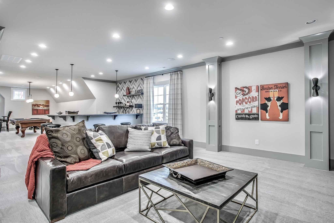

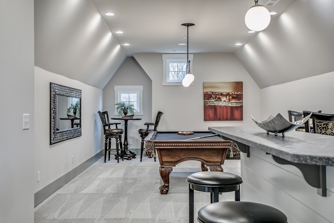
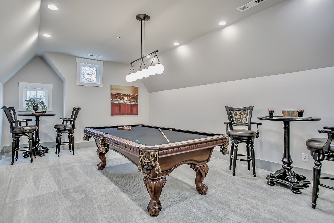

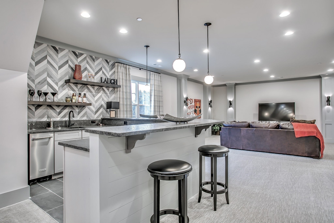
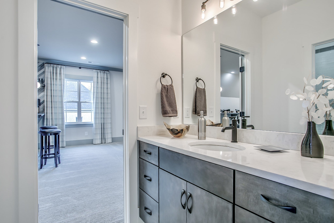
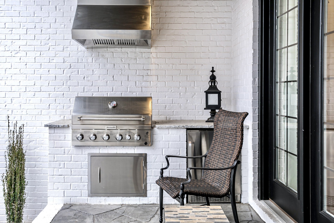

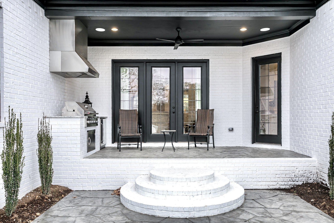
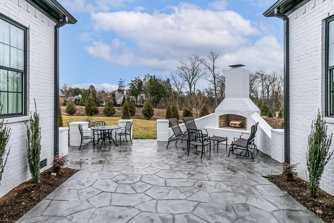
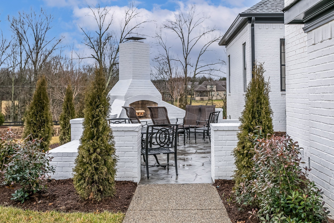
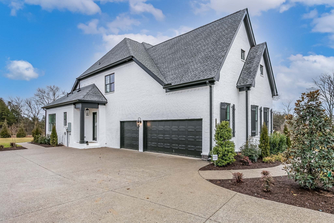
 Copyright 2025 RealTracs Solutions.
Copyright 2025 RealTracs Solutions.