$250,000 - 302 Plymouth Rock Ct, Madison
- 3
- Bedrooms
- 2½
- Baths
- 1,472
- SQ. Feet
- 0.02
- Acres
NEW ROOF!! Welcome to 302 Plymouth Rock Court, a really cute condo for a first -time buyer or empty nester located in a peaceful cul-de-sac in Madison, TN. This inviting property offers 3 spacious bedrooms, 2 full bathrooms, and a generous living area, perfect for both relaxing and entertaining. The bright, open kitchen features ample cabinet space, ideal for home chefs. With a few updates throughout, you'll enjoy this home. The cozy living room with large windows that let in natural light, creating a warm and welcoming atmosphere. The primary bedroom offers a peaceful retreat with an en-suite bathroom for added convenience and privacy. Step outside to the large, fenced backyard – a perfect space for outdoor activities or simply enjoying the serene surroundings. The home also includes a 2-car garage and additional storage space. Located just minutes from Old Hickory Blvd and I-40, this home offers easy access to downtown Nashville, local shopping, dining, and parks. 302 Plymouth Rock Court is the perfect place to call home. Don’t miss out on the opportunity to make this wonderful property yours! ***HOA covers Water/Sewer, Trash, Entire exterior maintenance including roof, lawn care, Pool, & Clubhouse Access! This is a Smart House per Vivint Security. Seller will leave equipment if buyer takes on the service.
Essential Information
-
- MLS® #:
- 2791103
-
- Price:
- $250,000
-
- Bedrooms:
- 3
-
- Bathrooms:
- 2.50
-
- Full Baths:
- 2
-
- Half Baths:
- 1
-
- Square Footage:
- 1,472
-
- Acres:
- 0.02
-
- Year Built:
- 1985
-
- Type:
- Residential
-
- Sub-Type:
- Other Condo
-
- Status:
- Active
Community Information
-
- Address:
- 302 Plymouth Rock Ct
-
- Subdivision:
- Heritage Village Condomimiums
-
- City:
- Madison
-
- County:
- Davidson County, TN
-
- State:
- TN
-
- Zip Code:
- 37115
Amenities
-
- Amenities:
- Clubhouse
-
- Utilities:
- Water Available
-
- Parking Spaces:
- 2
-
- Garages:
- Attached, Alley Access, Assigned, Driveway
-
- Has Pool:
- Yes
-
- Pool:
- In Ground
Interior
-
- Interior Features:
- Ceiling Fan(s), Open Floorplan
-
- Appliances:
- Electric Oven, Dishwasher, Microwave, Refrigerator, Stainless Steel Appliance(s)
-
- Heating:
- Central
-
- Cooling:
- Ceiling Fan(s), Central Air
-
- Fireplace:
- Yes
-
- # of Fireplaces:
- 1
-
- # of Stories:
- 2
Exterior
-
- Construction:
- Brick, Vinyl Siding
School Information
-
- Elementary:
- Stratton Elementary
-
- Middle:
- Madison Middle
-
- High:
- Hunters Lane Comp High School
Additional Information
-
- Date Listed:
- February 17th, 2025
-
- Days on Market:
- 85
Listing Details
- Listing Office:
- Exp Realty
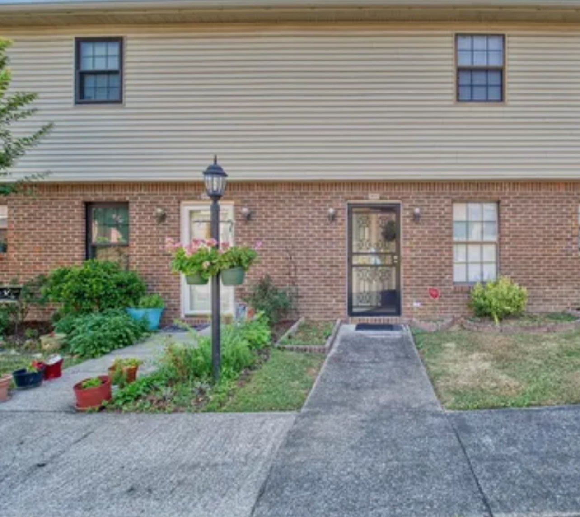
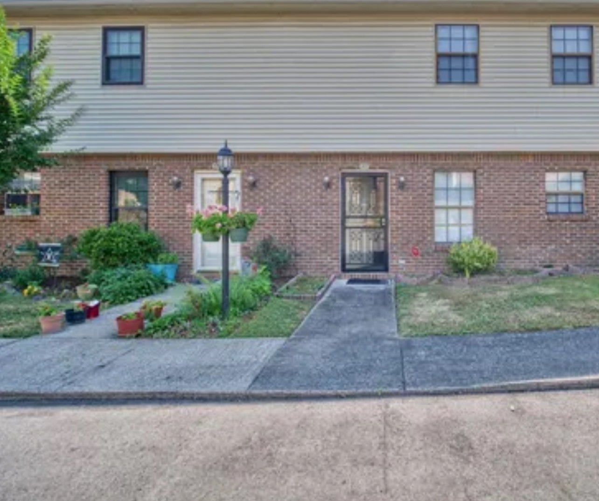
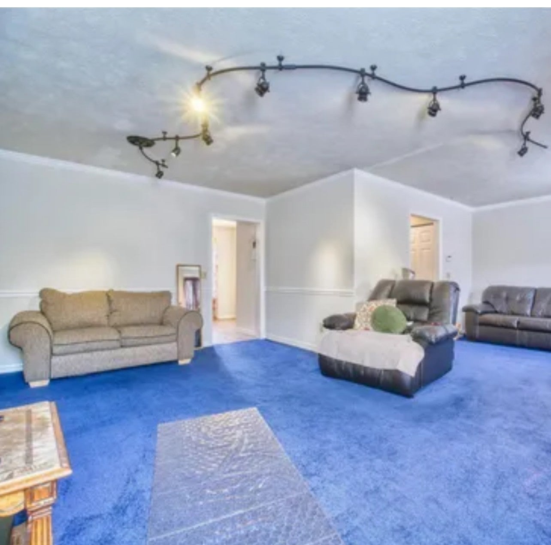
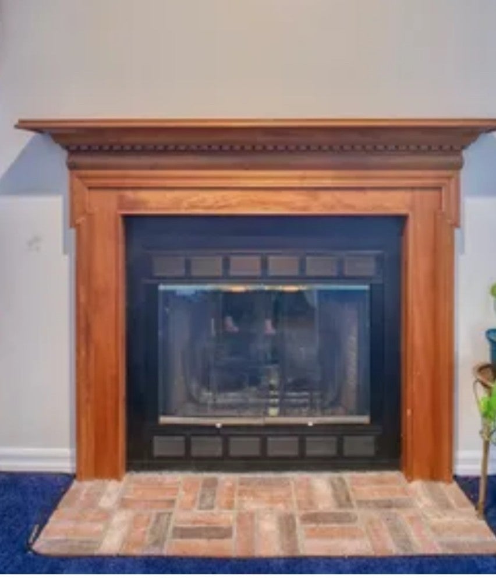
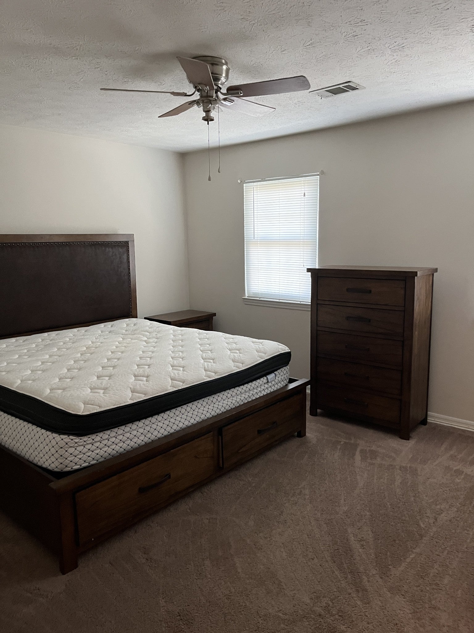
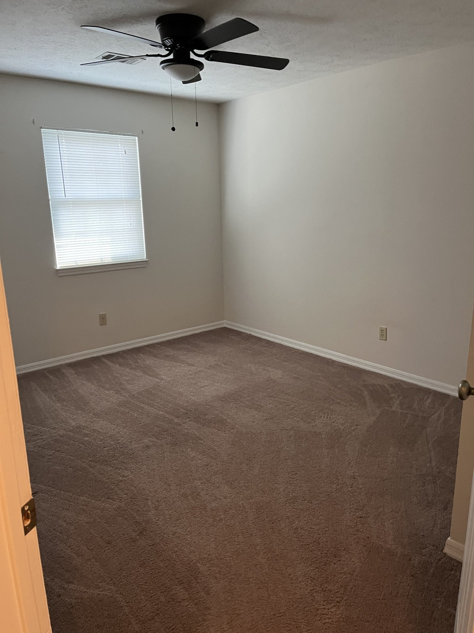
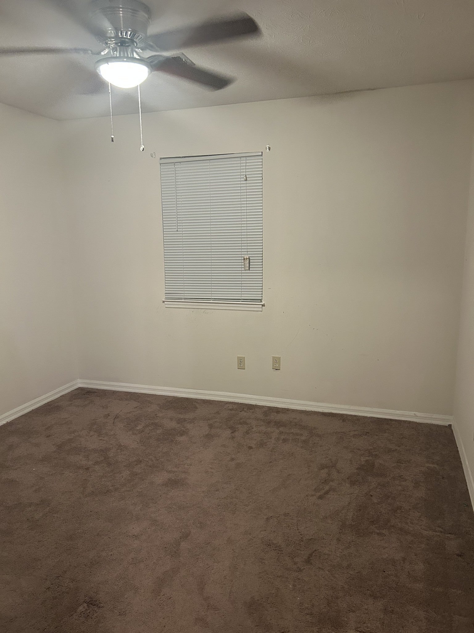
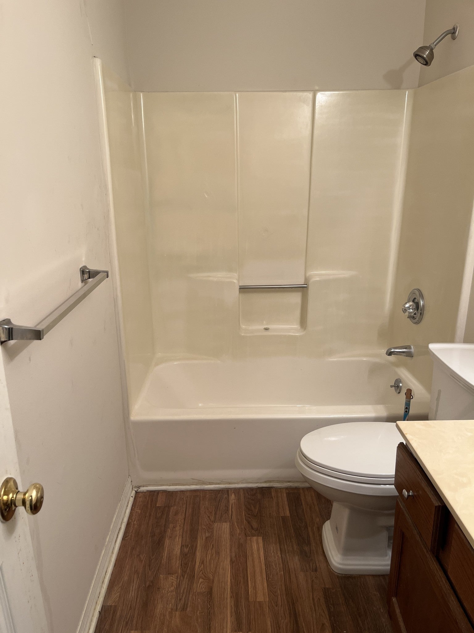
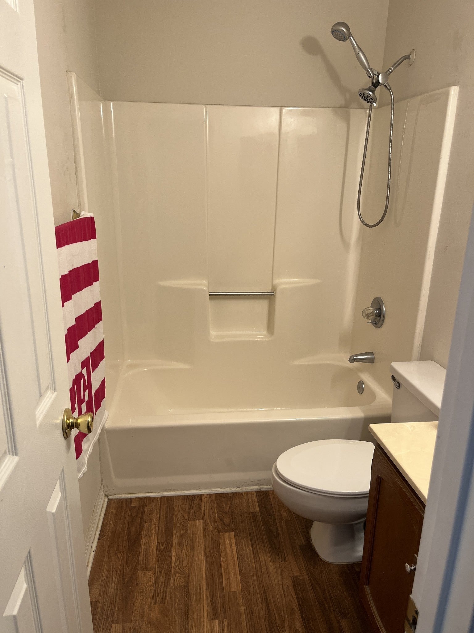
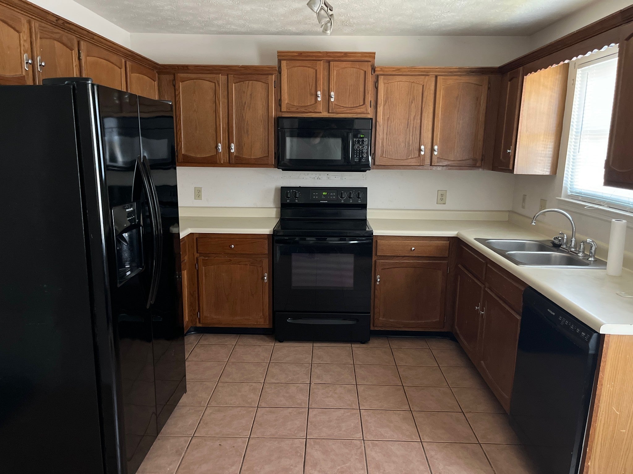
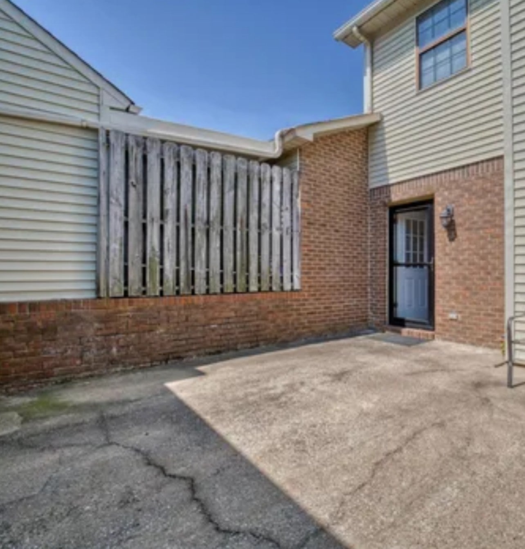
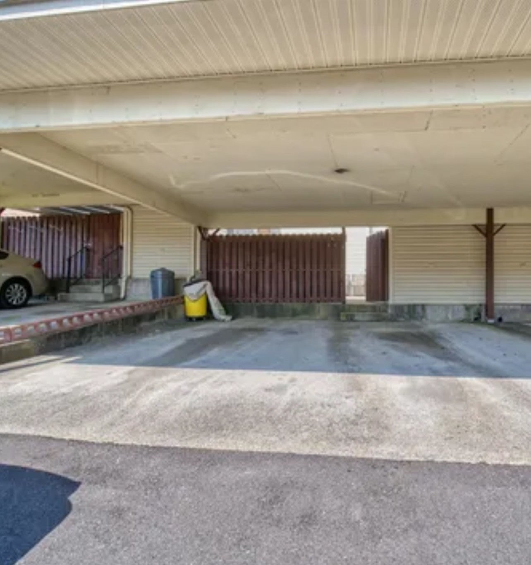
 Copyright 2025 RealTracs Solutions.
Copyright 2025 RealTracs Solutions.