$799,900 - 240 Destiny Way, Savannah
- 4
- Bedrooms
- 3½
- Baths
- 2,967
- SQ. Feet
- 2022
- Year Built
This custom built 4 BR, 3.5 BA home is located n the prestigious Preserve at Pickwick. The home offers views of the main portion of Pickwick Lake and includes a covered boat slip in the neighborhood marina. The main level features a great room w/vaulted ceilings, wood beams, hardwood floors throughout, abundance of shiplap walls, a stone fireplace and a wet bar. The gourmet kitchen includes a stainless appliance package, granite counters and custom shaker style cabinetry. The primary BR offers access to the covered porch with the BA having a large tile shower, double vanity and walk-in closet. The upper level includes a second suite w/private BA, two guest rooms sharing a BA and a loft. Exterior amenities include a garage w/storm shelter, covered porch w/tongue and groove ceilings and fire pit. The Preserve amenities include clubhouse, pool, tennis/pickleball courts, fitness center, movie theater, golf simulator, hydro therapy and more.
Essential Information
-
- MLS® #:
- 2790955
-
- Price:
- $799,900
-
- Bedrooms:
- 4
-
- Bathrooms:
- 3.50
-
- Full Baths:
- 3
-
- Half Baths:
- 1
-
- Square Footage:
- 2,967
-
- Acres:
- 0.00
-
- Year Built:
- 2022
-
- Type:
- Residential
-
- Sub-Type:
- Single Family Residence
-
- Style:
- Traditional
-
- Status:
- Active
Community Information
-
- Address:
- 240 Destiny Way
-
- Subdivision:
- The Preserve
-
- City:
- Savannah
-
- County:
- Hardin County, TN
-
- State:
- TN
-
- Zip Code:
- 38372
Amenities
-
- Utilities:
- Water Available
-
- Parking Spaces:
- 1
-
- # of Garages:
- 1
-
- Garages:
- Garage Door Opener, Attached
-
- View:
- Lake
Interior
-
- Interior Features:
- Ceiling Fan(s), Entrance Foyer, Open Floorplan, Pantry, Walk-In Closet(s), Wet Bar, Primary Bedroom Main Floor
-
- Appliances:
- Double Oven, Dishwasher, Disposal, Microwave, Refrigerator, Stainless Steel Appliance(s)
-
- Heating:
- Central
-
- Cooling:
- Ceiling Fan(s), Central Air, Electric
-
- Fireplace:
- Yes
-
- # of Fireplaces:
- 2
-
- # of Stories:
- 2
Exterior
-
- Exterior Features:
- Boat Slip, Storm Shelter
-
- Lot Description:
- Level, Views
-
- Roof:
- Shingle
-
- Construction:
- Masonite, Stone
School Information
-
- Elementary:
- East Hardin Elementary
-
- Middle:
- Hardin County Middle School
-
- High:
- Hardin County High School
Additional Information
-
- Date Listed:
- February 12th, 2025
-
- Days on Market:
- 144
Listing Details
- Listing Office:
- Justin Johnson Realty
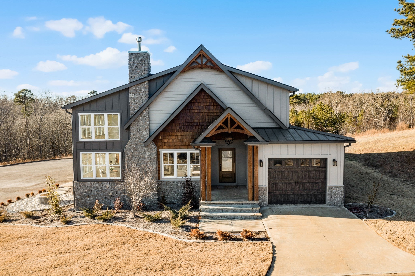
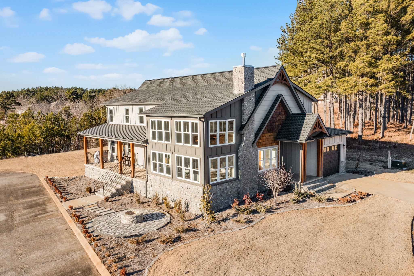
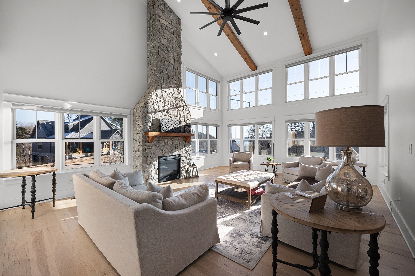
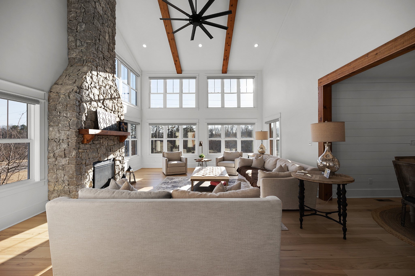
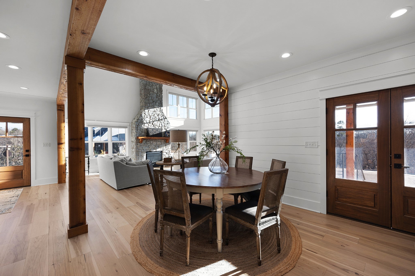
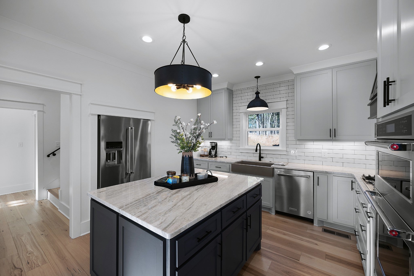
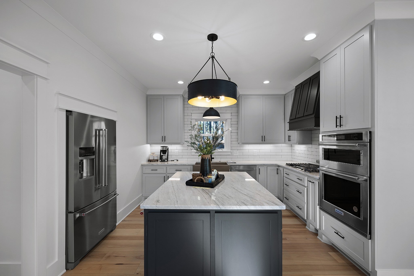
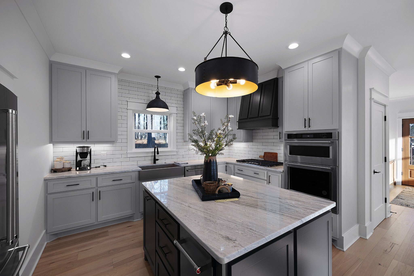
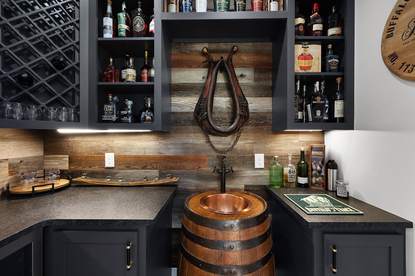
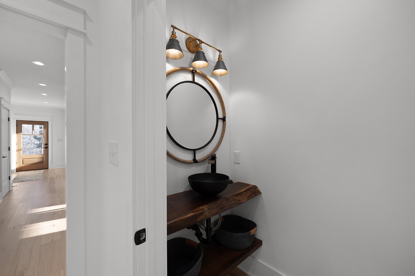
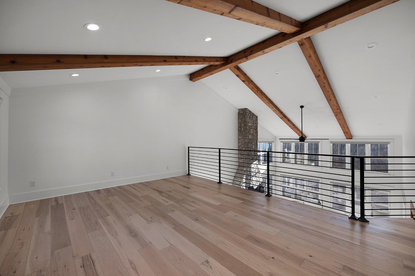
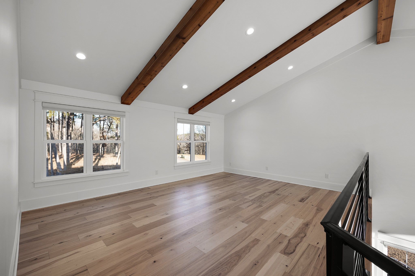
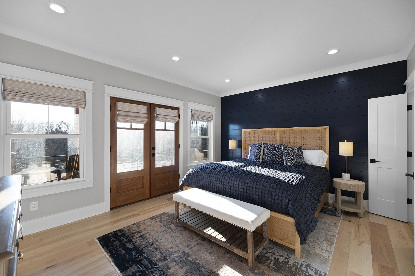
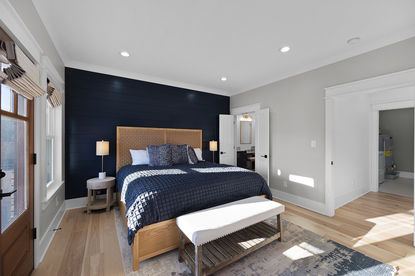
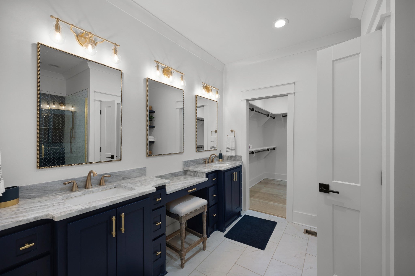
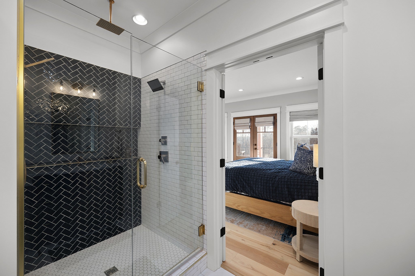
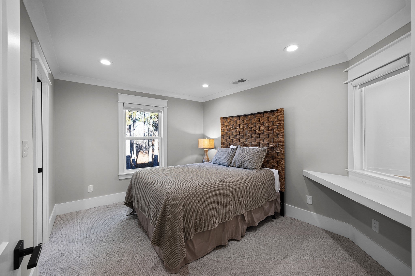
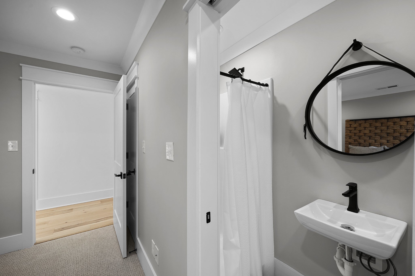
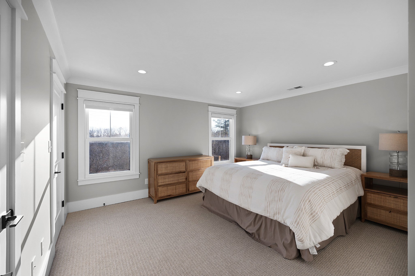
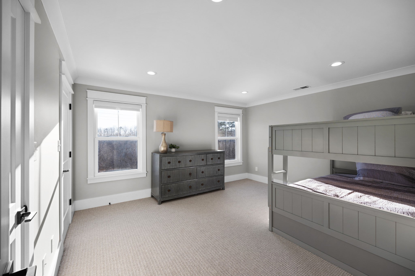
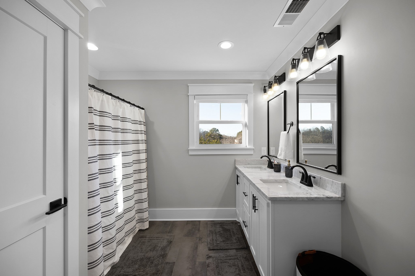
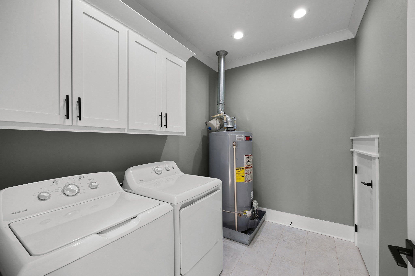
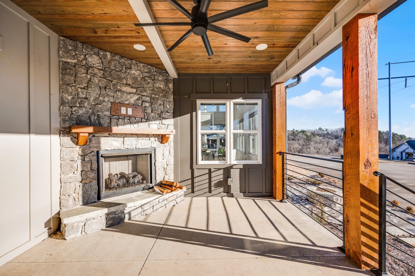
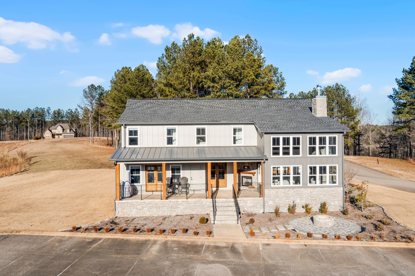
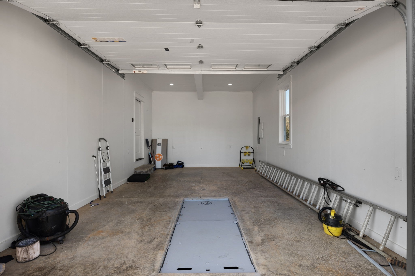
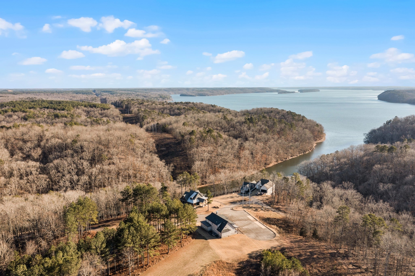
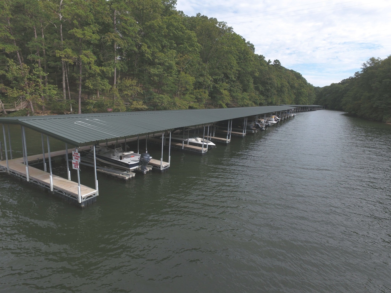
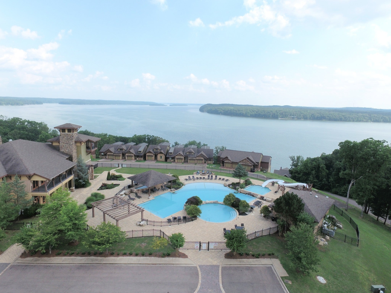
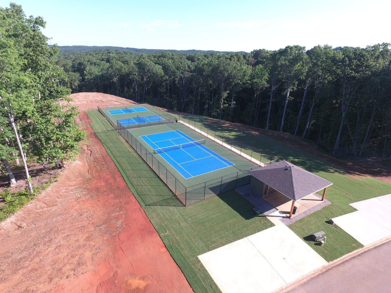
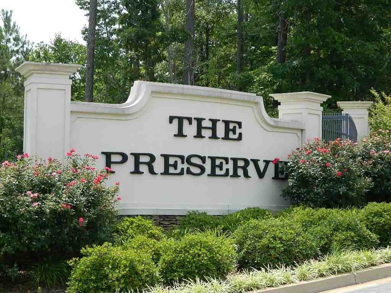
 Copyright 2025 RealTracs Solutions.
Copyright 2025 RealTracs Solutions.