$5,375,000 - 6115 Hillsboro Pike, Nashville
- 5
- Bedrooms
- 4½
- Baths
- 6,521
- SQ. Feet
- 2.8
- Acres
This forest hills gem sits on 2.8 acres all fenced and gated with the drive off Timberwood. It has 3 accessory dwellings including a pool house, gym/home office and detached studio/apartment. In total it is 7 bedrooms/7.5 baths with over 2000 sq ft of outdoor living space, pool, hot tub, fans fire pit. The home has very gracious living spaces and a beautiful flow with vaulted ceilings in the family room. The pool house features bunk beds, kitchenette and full bath. The gym with separate entrance would be a beautiful office or additional guest space. The 3 car garage has ample storage space (as well as the unfinished basement.) Above the garage is currently a music studio with full bath and kitchenette which also makes for a great guest, nanny or in-law suite. This home has been beautifully customized and you will enjoy every detail. Home has been pre inspected.
Essential Information
-
- MLS® #:
- 2790706
-
- Price:
- $5,375,000
-
- Bedrooms:
- 5
-
- Bathrooms:
- 4.50
-
- Full Baths:
- 4
-
- Half Baths:
- 1
-
- Square Footage:
- 6,521
-
- Acres:
- 2.80
-
- Year Built:
- 1938
-
- Type:
- Residential
-
- Sub-Type:
- Single Family Residence
-
- Status:
- Active
Community Information
-
- Address:
- 6115 Hillsboro Pike
-
- Subdivision:
- Forest Hills
-
- City:
- Nashville
-
- County:
- Davidson County, TN
-
- State:
- TN
-
- Zip Code:
- 37215
Amenities
-
- Utilities:
- Electricity Available, Water Available
-
- Parking Spaces:
- 3
-
- # of Garages:
- 3
-
- Garages:
- Garage Door Opener, Garage Faces Rear, Concrete, Driveway
-
- Has Pool:
- Yes
-
- Pool:
- In Ground
Interior
-
- Interior Features:
- Bookcases, Built-in Features, Ceiling Fan(s), Hot Tub, Open Floorplan, Pantry, Storage, Walk-In Closet(s), Wet Bar, Primary Bedroom Main Floor, High Speed Internet, Kitchen Island
-
- Appliances:
- Dishwasher, Disposal, Microwave, Refrigerator, Double Oven, Electric Oven, Gas Range
-
- Heating:
- Central, Natural Gas
-
- Cooling:
- Central Air, Electric
-
- Fireplace:
- Yes
-
- # of Fireplaces:
- 2
-
- # of Stories:
- 2
Exterior
-
- Lot Description:
- Corner Lot
-
- Construction:
- Brick, Wood Siding
School Information
-
- Elementary:
- Percy Priest Elementary
-
- Middle:
- John Trotwood Moore Middle
-
- High:
- Hillsboro Comp High School
Additional Information
-
- Date Listed:
- March 25th, 2025
-
- Days on Market:
- 51
Listing Details
- Listing Office:
- Benchmark Realty, Llc
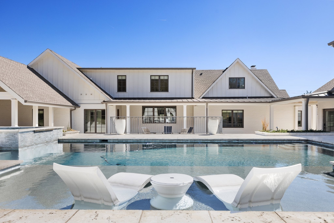
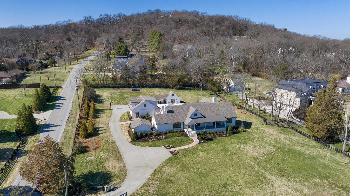
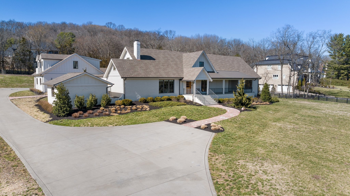
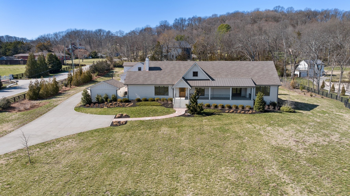
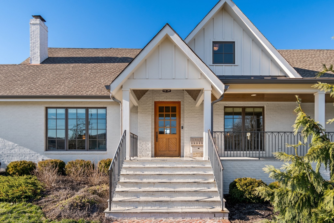
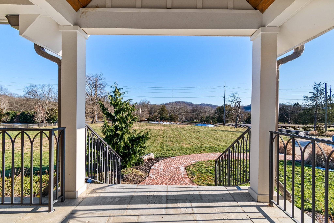
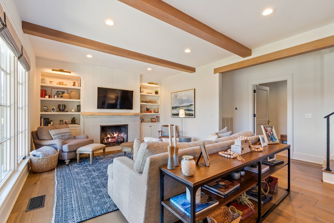
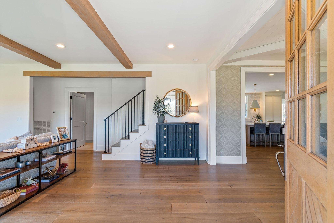
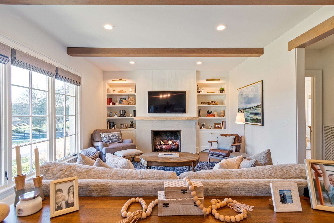
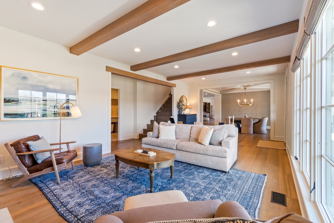
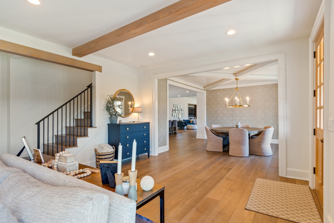
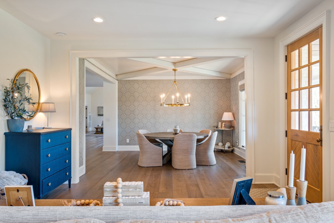
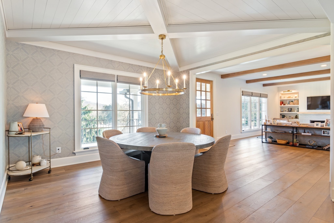
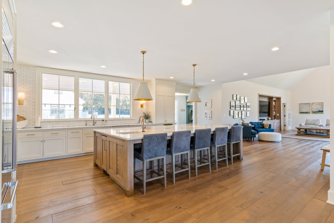
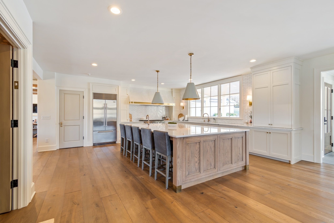
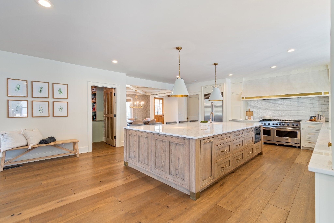
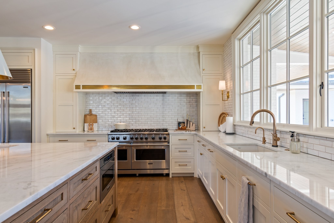
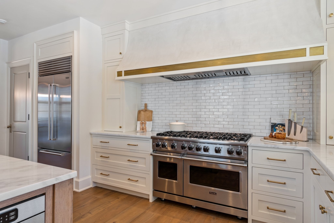
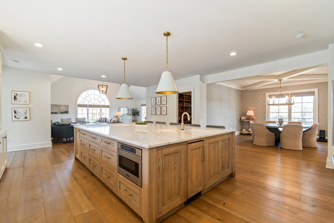
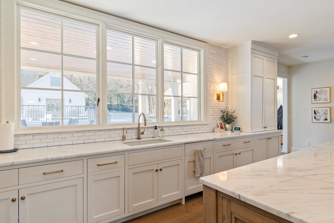
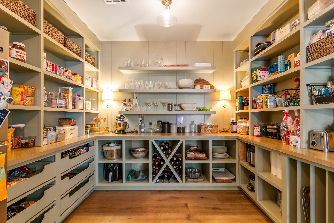
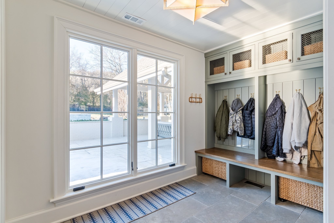
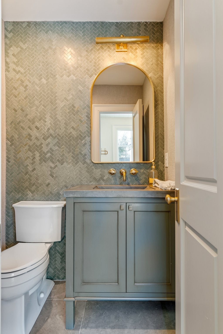
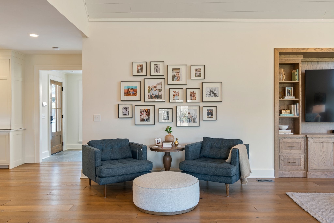
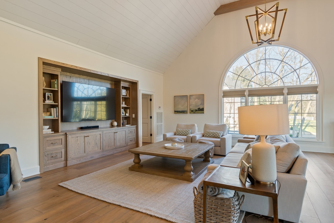
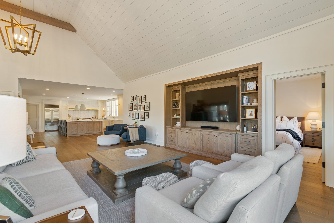

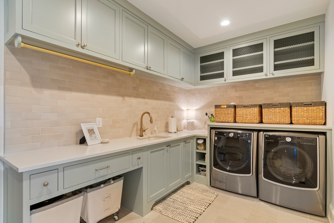
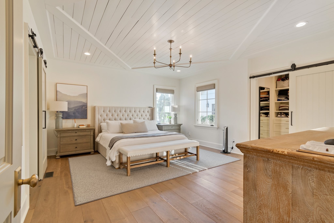
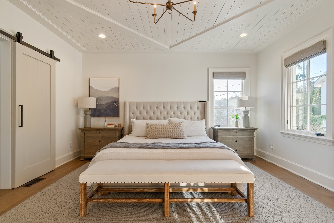
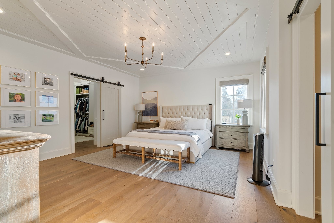
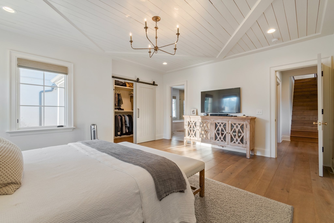
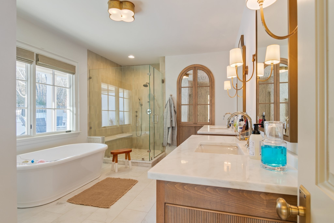
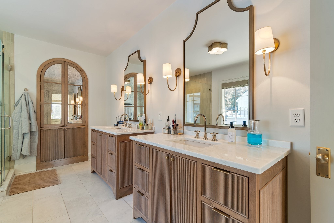
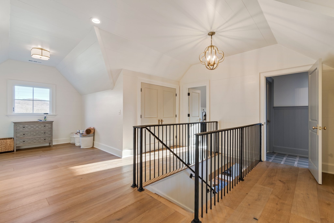

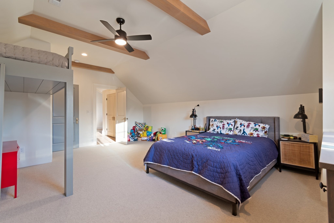
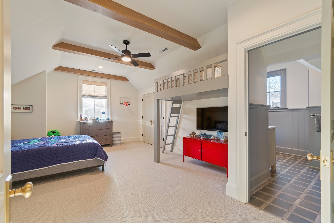
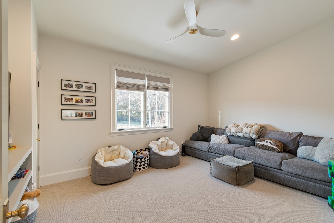
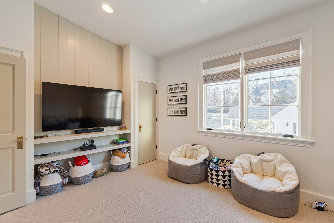
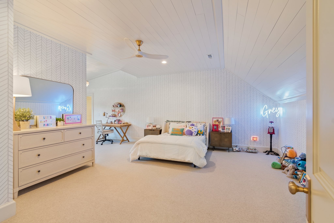
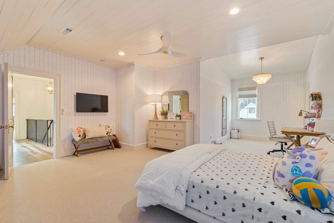
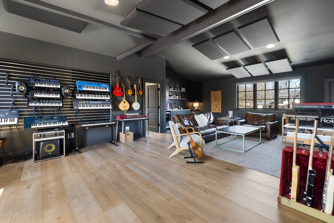
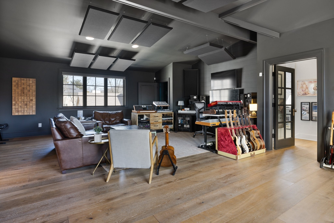
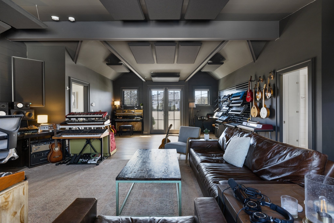
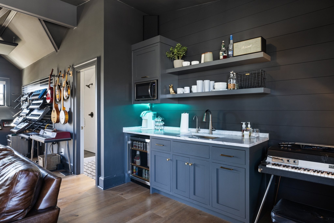
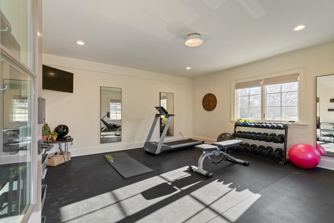
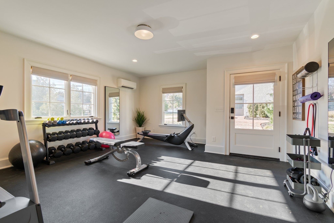
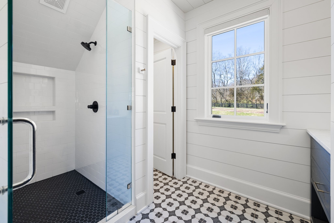
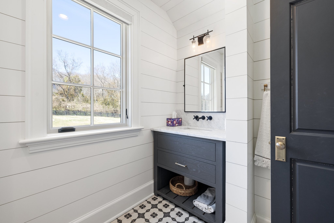
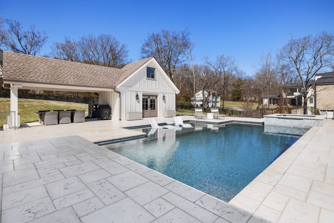
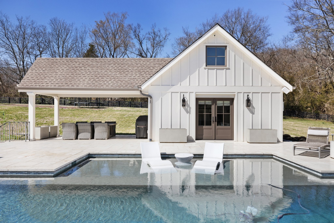
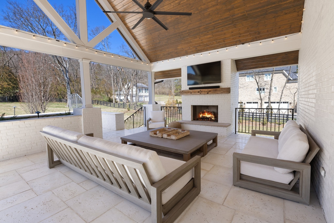
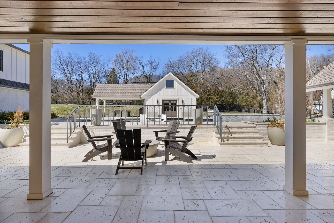
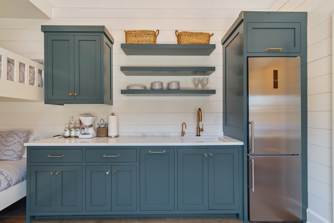
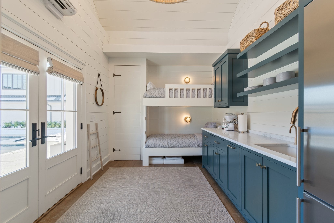
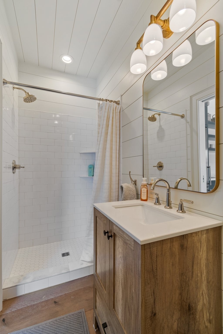
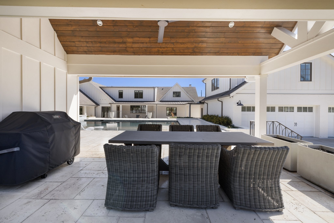
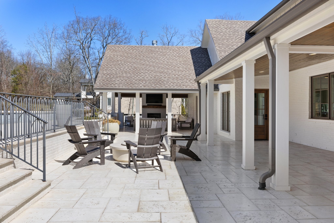
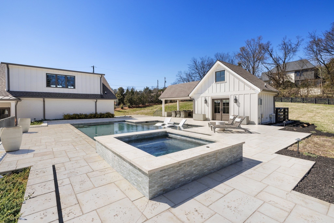
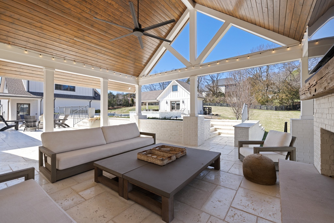
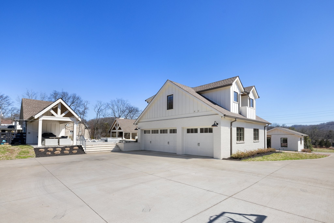
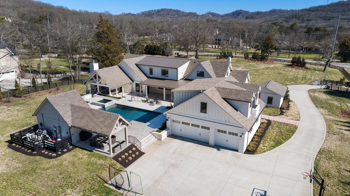
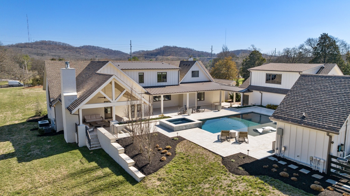
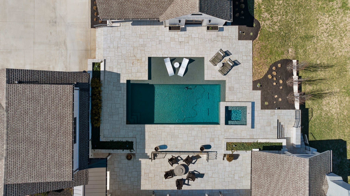
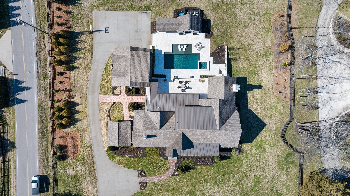
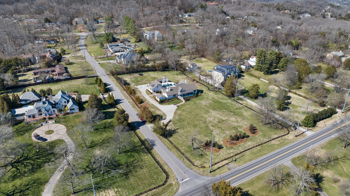
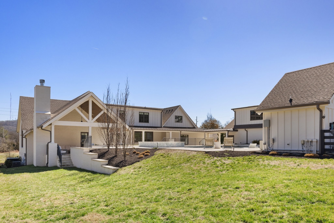
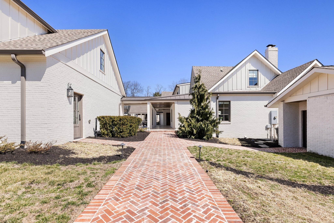
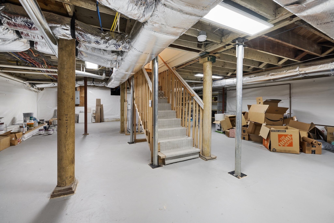
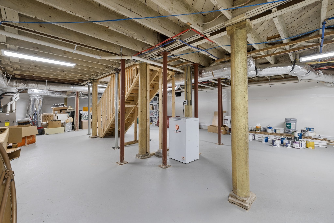
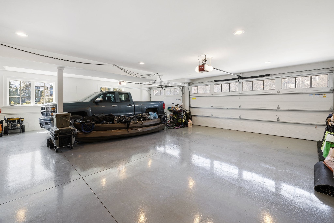
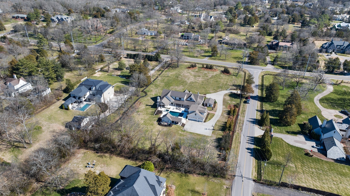
 Copyright 2025 RealTracs Solutions.
Copyright 2025 RealTracs Solutions.