$287,000 - 536 Isbell Ln, Decherd
- 3
- Bedrooms
- 2
- Baths
- 1,392
- SQ. Feet
- 0.54
- Acres
This newly constructed home offers a harmonious blend of modern design and rural tranquility. Set on a spacious 0.54-acre lot, the home features an open floor plan that seamlessly connects the living, dining, and kitchen areas, creating an inviting space for both relaxation and entertainment. The interior boasts waterproof laminate flooring throughout, ensuring durability and ease of maintenance, while the bathrooms are equipped with vinyl waterproof flooring for added resilience. The kitchen is a chef’s delight, featuring granite countertops and stainless steel appliances that combine functionality with contemporary aesthetics. The back deck offers a serene spot to enjoy the huge yard, perfect for morning coffee or evening gatherings. Practical features include a concrete driveway leading to a one-car garage. The property has been professionally surveyed. Embrace the opportunity to own this exceptional home that perfectly balances modern amenities with the peace and charm of country living. Located within close proximity to the Nissan plant in Decherd, TN, this property offers both convenience and a tranquil lifestyle. Yard work and deck to be completed when weather permits.
Essential Information
-
- MLS® #:
- 2790679
-
- Price:
- $287,000
-
- Bedrooms:
- 3
-
- Bathrooms:
- 2.00
-
- Full Baths:
- 2
-
- Square Footage:
- 1,392
-
- Acres:
- 0.54
-
- Year Built:
- 2025
-
- Type:
- Residential
-
- Sub-Type:
- Single Family Residence
-
- Style:
- Traditional
-
- Status:
- Under Contract - Showing
Community Information
-
- Address:
- 536 Isbell Ln
-
- Subdivision:
- none
-
- City:
- Decherd
-
- County:
- Franklin County, TN
-
- State:
- TN
-
- Zip Code:
- 37324
Amenities
-
- Utilities:
- Water Available
-
- Parking Spaces:
- 1
-
- # of Garages:
- 1
-
- Garages:
- Garage Door Opener, Garage Faces Front, Concrete, Driveway
-
- View:
- Mountain(s)
Interior
-
- Interior Features:
- High Speed Internet
-
- Appliances:
- Electric Oven, Electric Range, Dishwasher, Ice Maker, Microwave, Refrigerator, Stainless Steel Appliance(s)
-
- Heating:
- Central, Electric
-
- Cooling:
- Central Air, Electric
-
- # of Stories:
- 1
Exterior
-
- Lot Description:
- Level
-
- Roof:
- Shingle
-
- Construction:
- Vinyl Siding
School Information
-
- Elementary:
- Decherd Elementary
-
- Middle:
- North Middle School
-
- High:
- Franklin Co High School
Additional Information
-
- Date Listed:
- February 12th, 2025
-
- Days on Market:
- 86
Listing Details
- Listing Office:
- Exp Realty
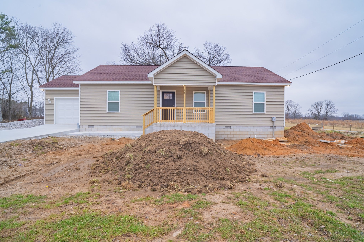
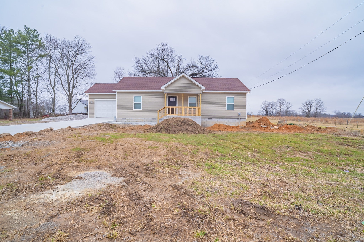
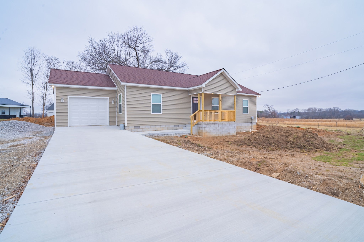
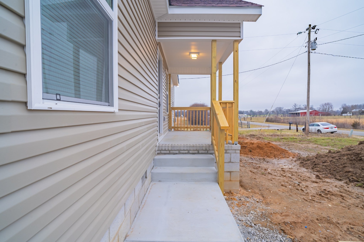
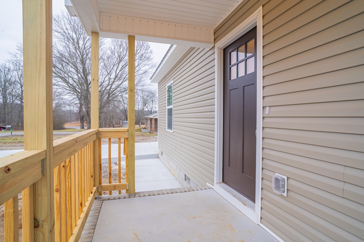
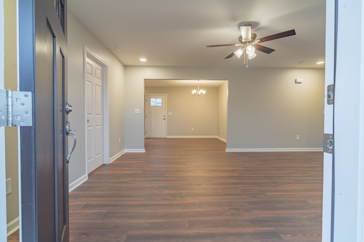
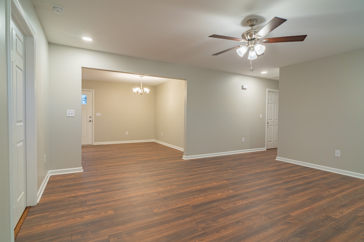
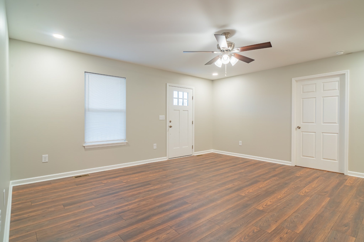
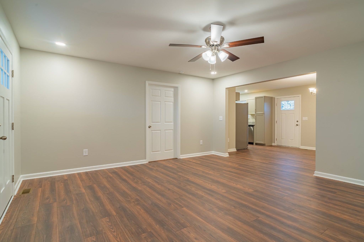
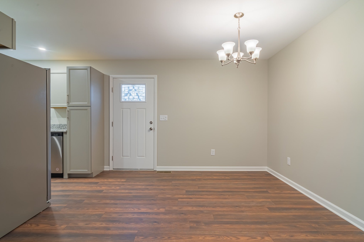
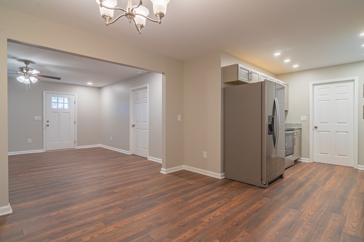
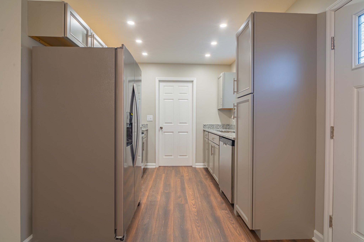
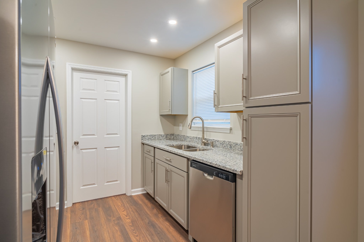
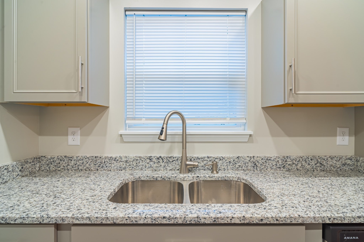
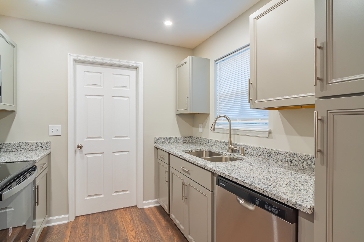
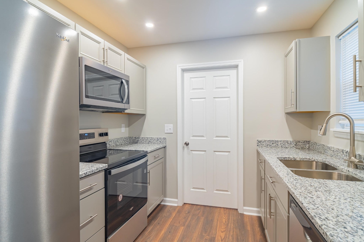
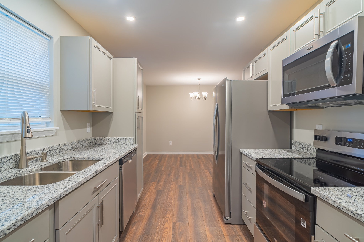
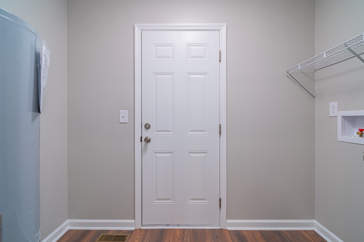

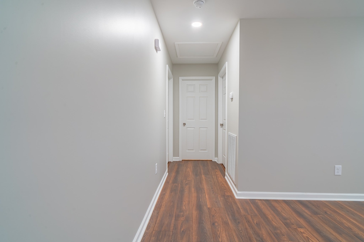
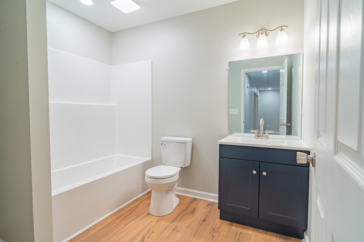
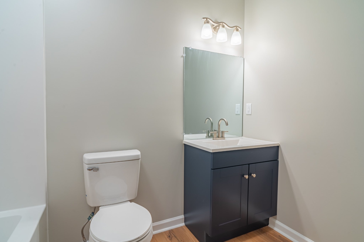
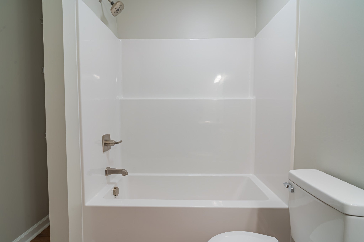
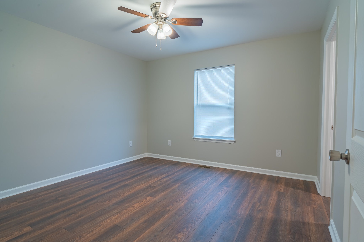
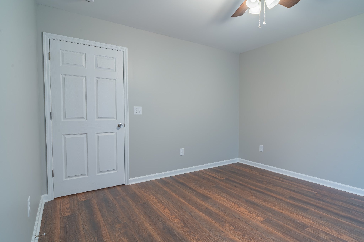
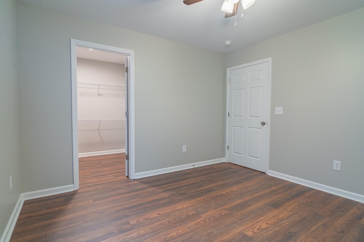
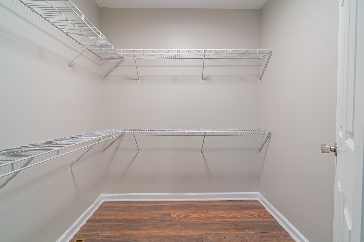
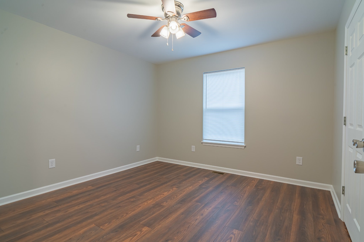
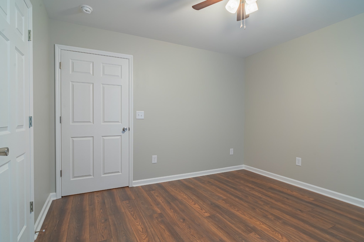
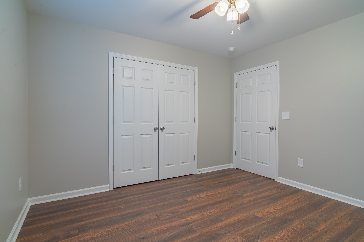
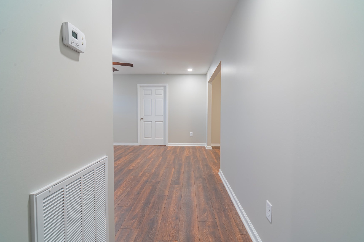
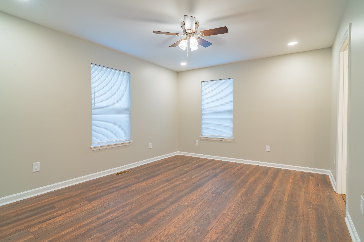
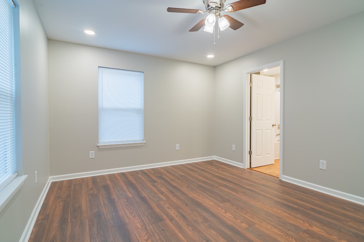
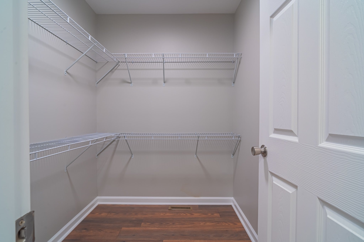
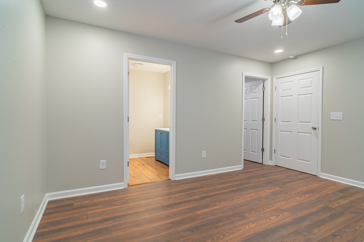
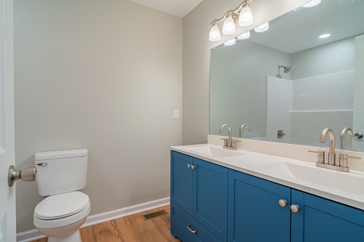
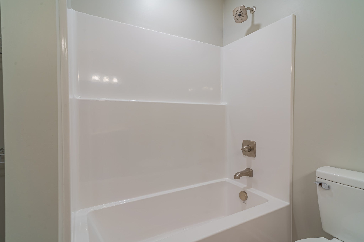
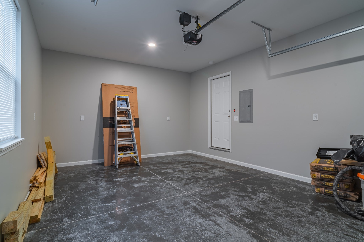
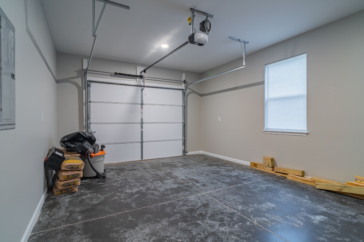
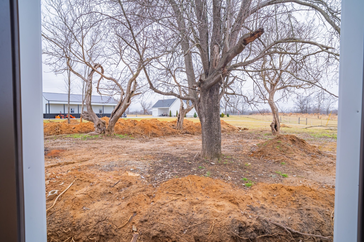
 Copyright 2025 RealTracs Solutions.
Copyright 2025 RealTracs Solutions.