$727,500 - 5495 Louise Rd, Cumberland Furnace
- 4
- Bedrooms
- 4
- Baths
- 2,910
- SQ. Feet
- 5
- Acres
Match this beautiful country 5 acres with a custom new construction home & one of the area's best custom builders! Gorgeous modern farmhouse w/amazing curb appeal. Watch sunsets from a covered front porch & sunrise from the back deck! Inside is a bright & open concept in the living room/kitchen, fireplace, pantry, & large island. Luxurious master suite on the main features a covered porch to the rear, large tile shower, separate tub, dual vanities & walk-in closet. Second bedroom on the main level could also be used as an office, two additional bedrooms upstairs w/walk-in closets & bonus room. Mud room/laundry room as you access the home from the three-car garage. Natural gas and high speed Gig fiber internet available through CEMC/Cumberland Connect! Make this home your own by selecting the colors and styles of your dreams! New construction home and taxes have been estimated/not assessed.
Essential Information
-
- MLS® #:
- 2790407
-
- Price:
- $727,500
-
- Bedrooms:
- 4
-
- Bathrooms:
- 4.00
-
- Full Baths:
- 4
-
- Square Footage:
- 2,910
-
- Acres:
- 5.00
-
- Year Built:
- 2025
-
- Type:
- Residential
-
- Sub-Type:
- Single Family Residence
-
- Style:
- Contemporary
-
- Status:
- Active
Community Information
-
- Address:
- 5495 Louise Rd
-
- Subdivision:
- None
-
- City:
- Cumberland Furnace
-
- County:
- Montgomery County, TN
-
- State:
- TN
-
- Zip Code:
- 37051
Amenities
-
- Utilities:
- Water Available
-
- Parking Spaces:
- 3
-
- # of Garages:
- 3
-
- Garages:
- Garage Door Opener, Attached
Interior
-
- Interior Features:
- Ceiling Fan(s), Extra Closets, Walk-In Closet(s), High Speed Internet
-
- Appliances:
- Dishwasher, Disposal, Microwave, Electric Oven, Electric Range
-
- Heating:
- Central
-
- Cooling:
- Central Air
-
- Fireplace:
- Yes
-
- # of Fireplaces:
- 1
-
- # of Stories:
- 2
Exterior
-
- Roof:
- Shingle
-
- Construction:
- Other, Brick
School Information
-
- Elementary:
- Montgomery Central Elementary
-
- Middle:
- Montgomery Central Middle
-
- High:
- Montgomery Central High
Additional Information
-
- Date Listed:
- February 11th, 2025
-
- Days on Market:
- 152
Listing Details
- Listing Office:
- Century 21 Platinum Properties
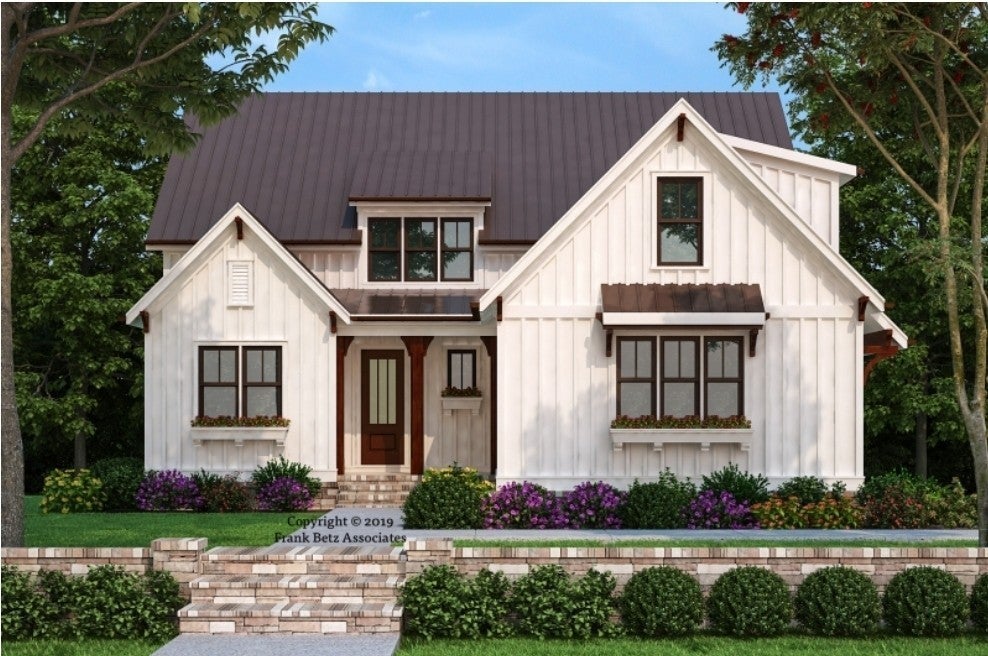
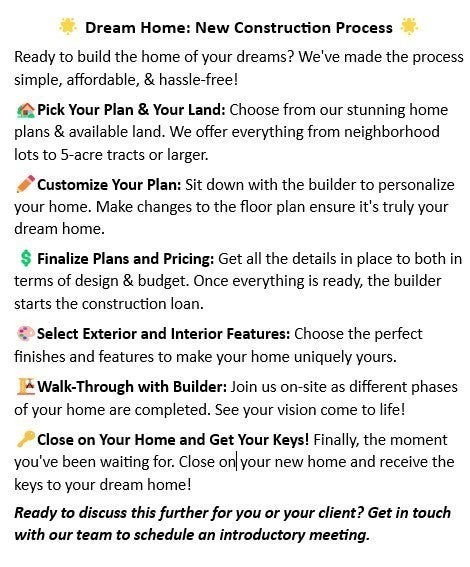
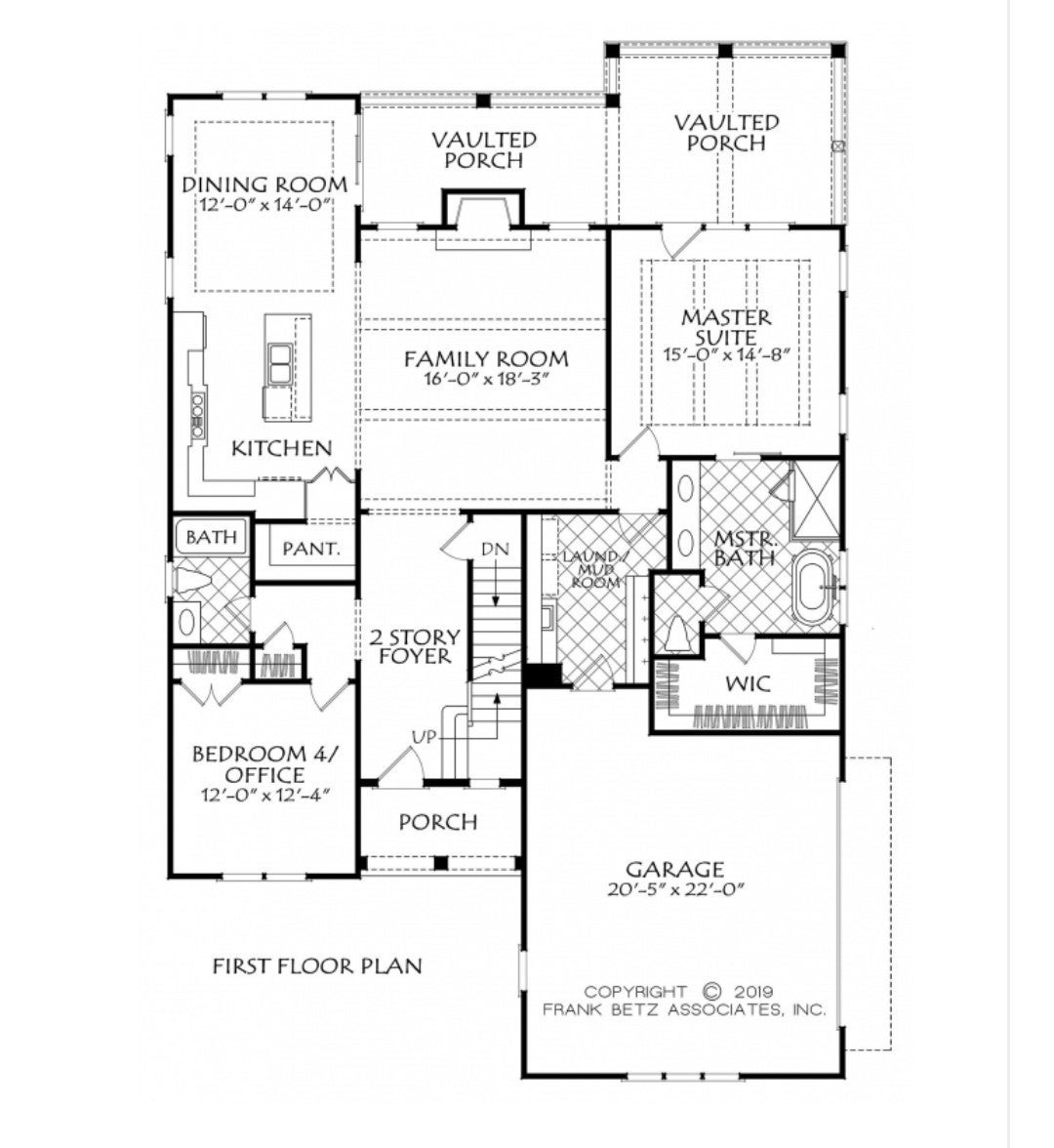
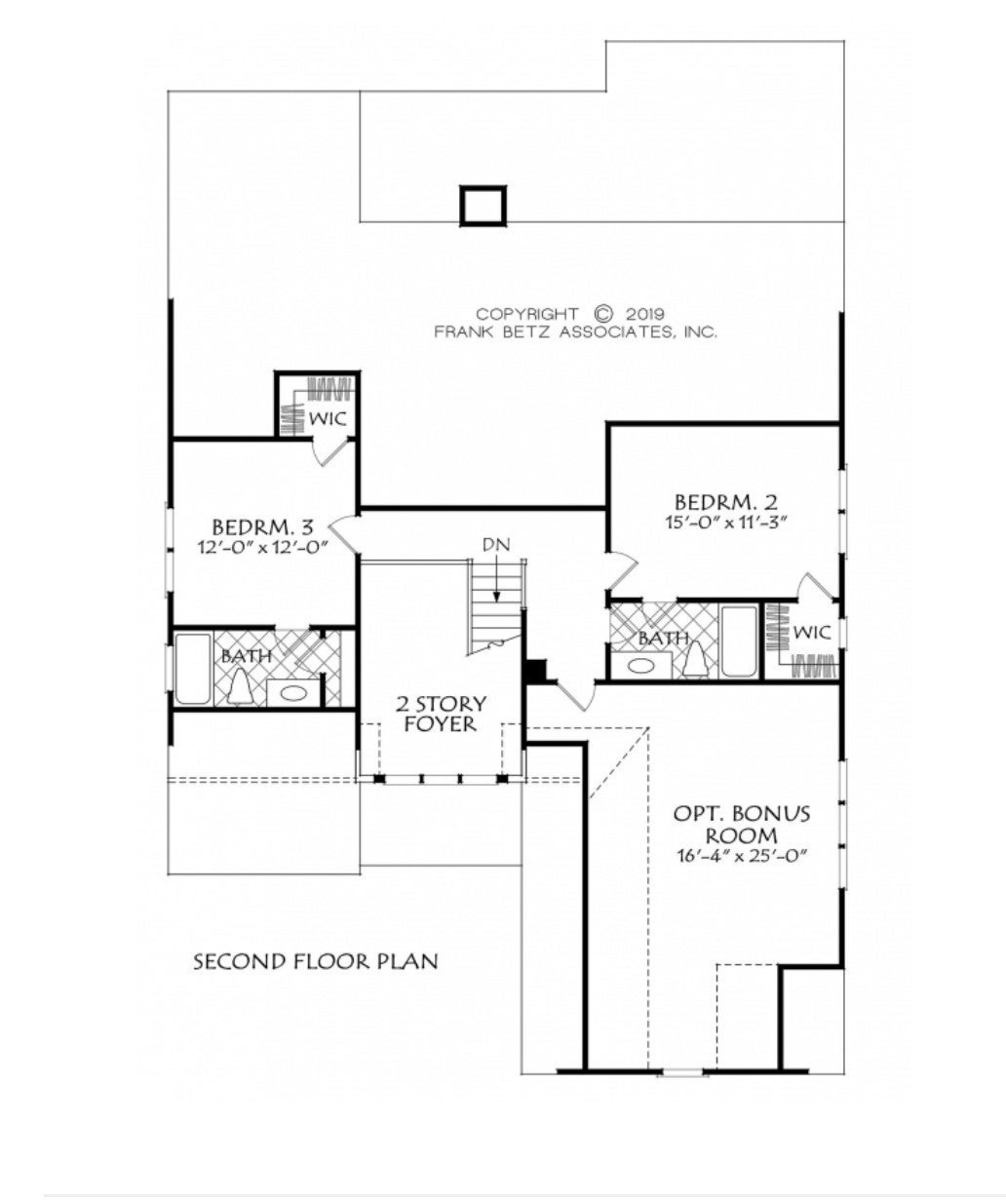
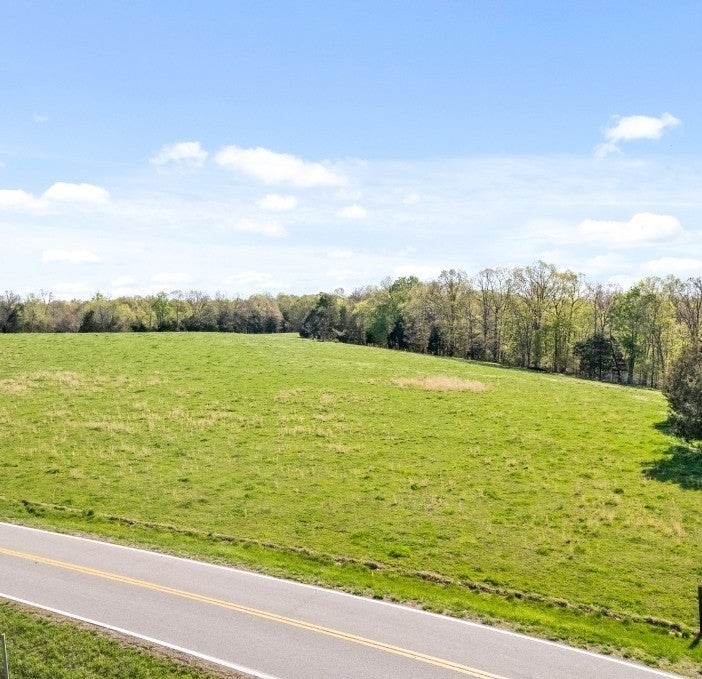
 Copyright 2025 RealTracs Solutions.
Copyright 2025 RealTracs Solutions.