$329,900 - 215 Robert Ave, White House
- 3
- Bedrooms
- 2
- Baths
- 1,253
- SQ. Feet
- 0.35
- Acres
Welcome to 215 Robert Avenue, an inviting and beautifully-updated 3 bed/2 bath home featuring an open-concept living, dining, and kitchen area, perfect for relaxing and entertaining! Enjoy cozy evenings by the newly-installed gas fireplace or breakfast under the skylights above the dining area and kitchen. The spacious primary bedroom includes a stylish tray ceiling and attached full bath. Other desirable features and upgrades include: custom closets, upgraded bathrooms (new toilets, vanities, and all-new fixtures and vinyl floors), a new front storm door, new electrical sub panel, a new dishwasher, a natural gas line installed for the dryer, two new lally columns for structure support, an encapsulated basement with commercial grade dehumidifier, new insulated garage door, new custom closets, and all new windows throughout. Step outside and enjoy multiple outdoor spaces, including a covered front porch, an elevated back deck, and a screened-in patio below. The large fenced-in backyard provides plenty of room for pets, play, or gardening. Don’t wait—schedule your showing today!
Essential Information
-
- MLS® #:
- 2790299
-
- Price:
- $329,900
-
- Bedrooms:
- 3
-
- Bathrooms:
- 2.00
-
- Full Baths:
- 2
-
- Square Footage:
- 1,253
-
- Acres:
- 0.35
-
- Year Built:
- 1993
-
- Type:
- Residential
-
- Sub-Type:
- Single Family Residence
-
- Style:
- Traditional
-
- Status:
- Under Contract - Not Showing
Community Information
-
- Address:
- 215 Robert Ave
-
- Subdivision:
- Hilton Hills Sub Sec
-
- City:
- White House
-
- County:
- Sumner County, TN
-
- State:
- TN
-
- Zip Code:
- 37188
Amenities
-
- Utilities:
- Water Available
-
- Garages:
- Gravel
Interior
-
- Interior Features:
- Ceiling Fan(s), Open Floorplan, Storage, Walk-In Closet(s)
-
- Appliances:
- Electric Oven, Electric Range, Dishwasher, Disposal, Microwave, Refrigerator, Stainless Steel Appliance(s)
-
- Heating:
- Central
-
- Cooling:
- Central Air
-
- Fireplace:
- Yes
-
- # of Fireplaces:
- 1
-
- # of Stories:
- 1
Exterior
-
- Lot Description:
- Cul-De-Sac
-
- Roof:
- Shingle
-
- Construction:
- Brick, Vinyl Siding
School Information
-
- Elementary:
- Harold B. Williams Elementary School
-
- Middle:
- White House Middle School
-
- High:
- White House High School
Additional Information
-
- Date Listed:
- February 11th, 2025
-
- Days on Market:
- 117
Listing Details
- Listing Office:
- Coldwell Banker, The Advantage Realtor Group
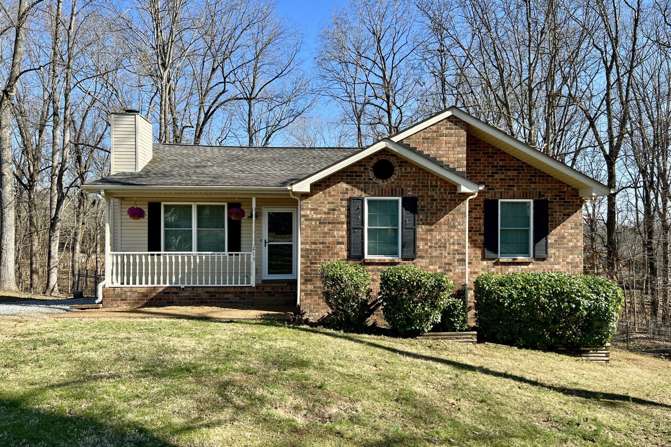
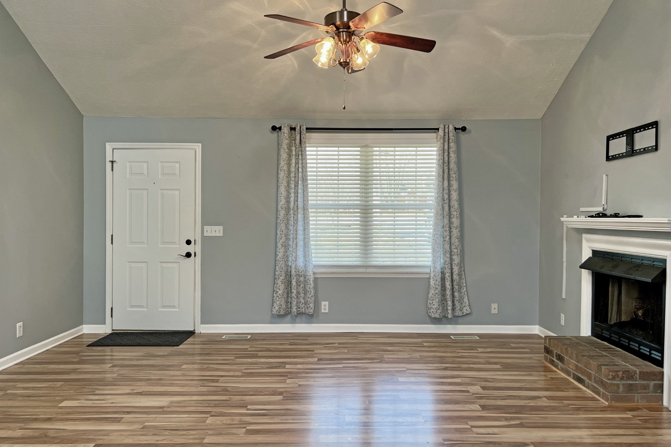





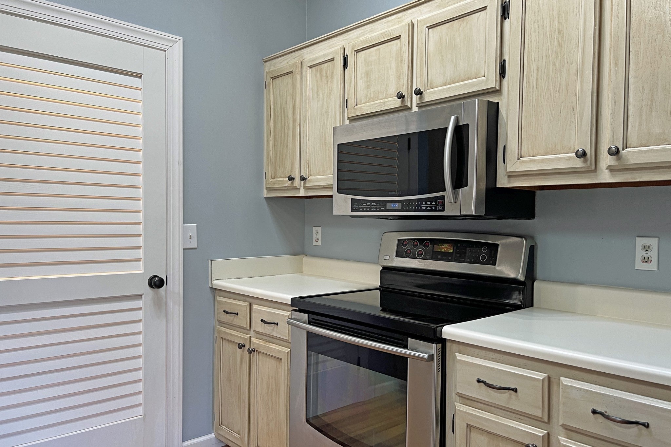

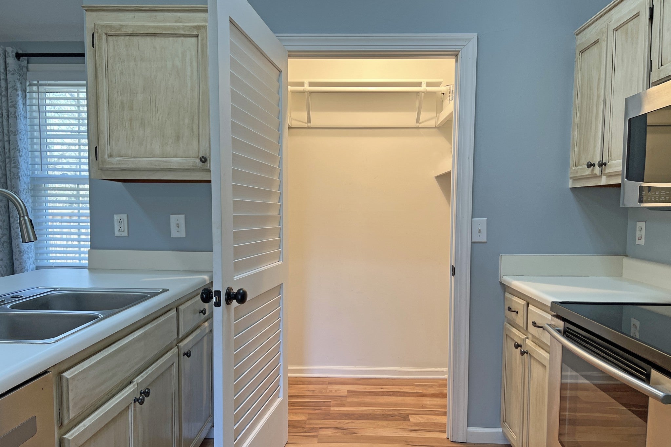




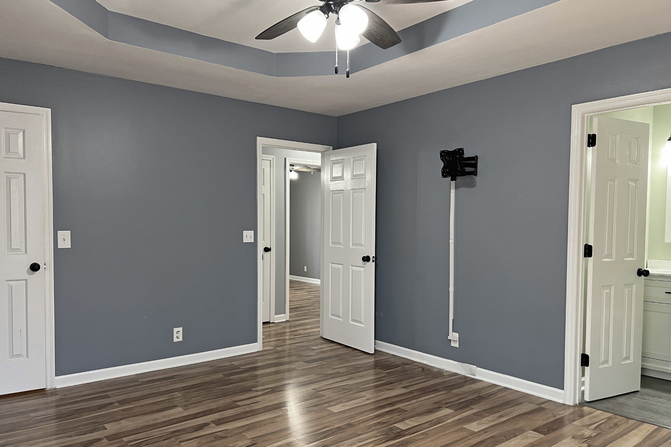
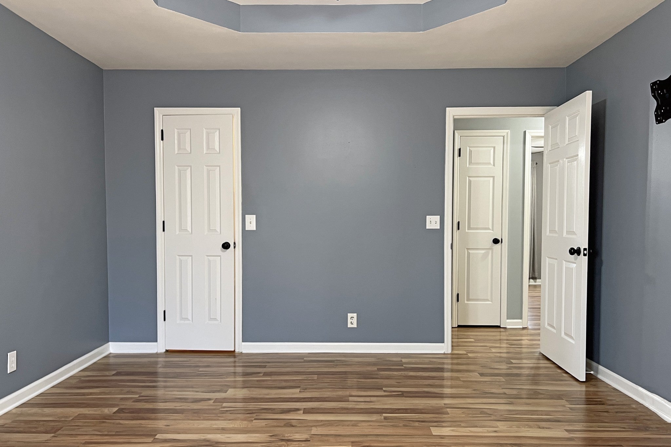
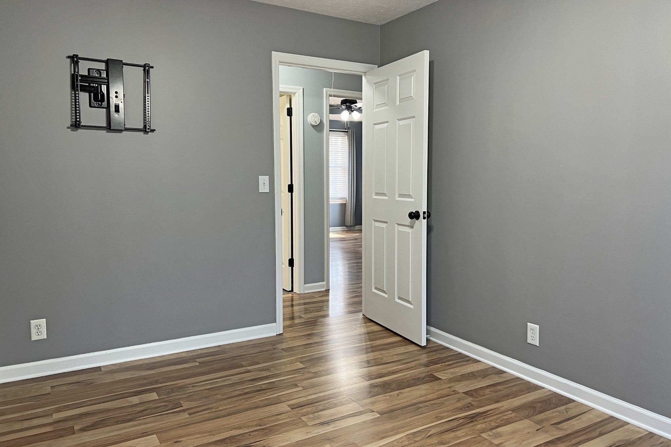




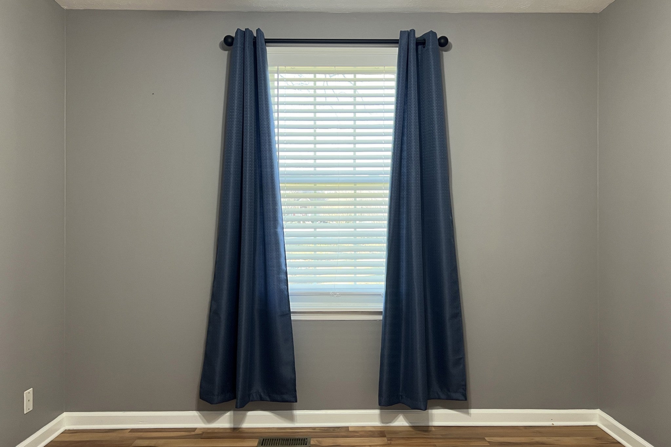

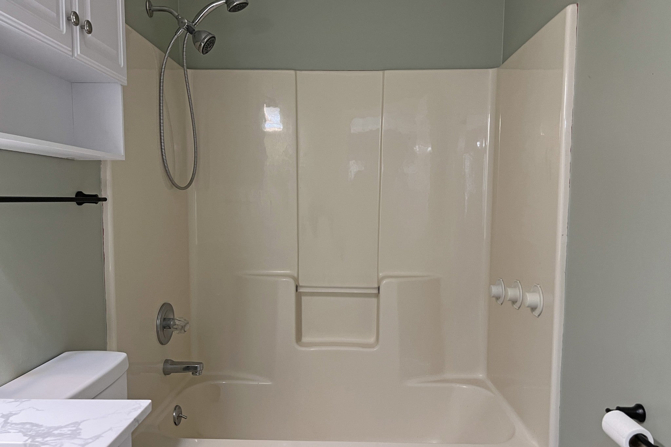

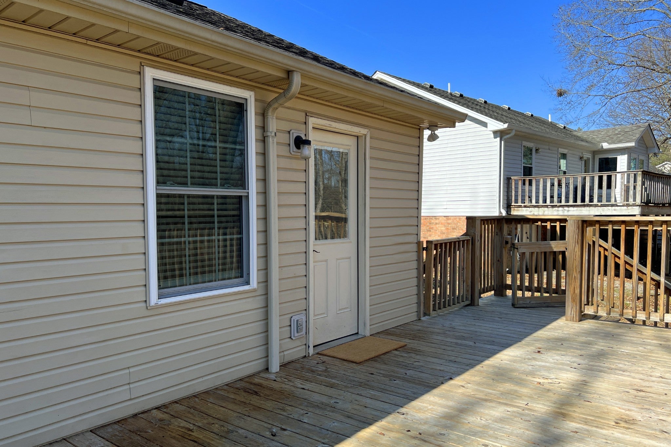

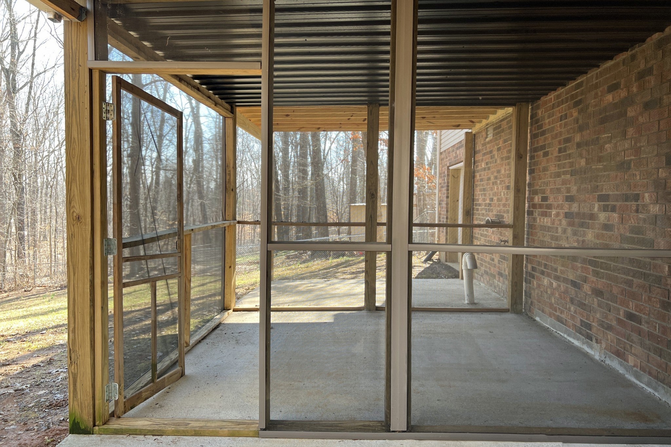
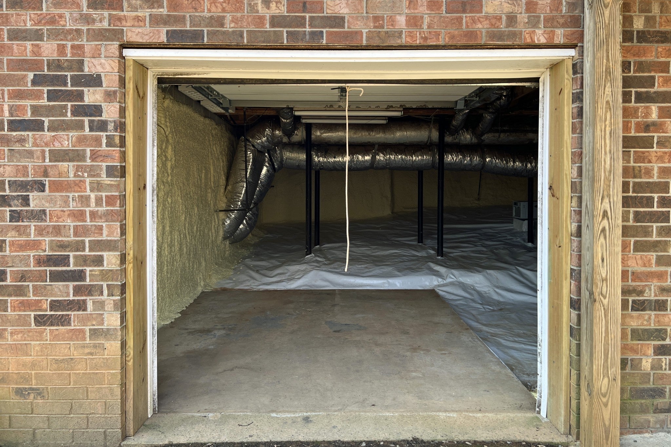



 Copyright 2025 RealTracs Solutions.
Copyright 2025 RealTracs Solutions.