$259,929 - 275 Eckles Cemetery Rd, Livingston
- 3
- Bedrooms
- 2
- Baths
- 1,495
- SQ. Feet
- 0.32
- Acres
Freshly renovated home with quality touches! Walking up you have a covered front porch with wood detailing that matches throughout. Your open living area offers vaulted ceilings, a fireplace, access to your back deck, and wood trim opening into your kitchen with granite countertops. You have an allowance for appliances, plenty of countertop space, and a good size pantry area. On the left wing of the home are your two bedrooms, full bathroom with a walk-in shower, and laundry area. On the right wing of the home is your primary suite with a soaking tub, walk-in shower, double vanities, and double closets. Outside you have seclusion with pasture views across the street and wooded privacy around the home. There is also plenty of space for a garage or workshop! 13 month home warranty for peace of mind.
Essential Information
-
- MLS® #:
- 2790298
-
- Price:
- $259,929
-
- Bedrooms:
- 3
-
- Bathrooms:
- 2.00
-
- Full Baths:
- 2
-
- Square Footage:
- 1,495
-
- Acres:
- 0.32
-
- Year Built:
- 1973
-
- Type:
- Residential
-
- Sub-Type:
- Single Family Residence
-
- Status:
- Active
Community Information
-
- Address:
- 275 Eckles Cemetery Rd
-
- Subdivision:
- None
-
- City:
- Livingston
-
- County:
- Overton County, TN
-
- State:
- TN
-
- Zip Code:
- 38570
Amenities
-
- Utilities:
- Electricity Available, Water Available
-
- Parking Spaces:
- 4
-
- Garages:
- Driveway, Gravel
Interior
-
- Interior Features:
- Ceiling Fan(s), Extra Closets, Pantry, Primary Bedroom Main Floor
-
- Appliances:
- None
-
- Heating:
- Electric
-
- Cooling:
- Ceiling Fan(s), Central Air, Electric
-
- Fireplace:
- Yes
-
- # of Fireplaces:
- 1
-
- # of Stories:
- 1
Exterior
-
- Lot Description:
- Level, Views
-
- Construction:
- Vinyl Siding
School Information
-
- Elementary:
- Rickman Elementary
-
- Middle:
- Rickman Elementary
-
- High:
- Livingston Academy
Additional Information
-
- Date Listed:
- February 11th, 2025
-
- Days on Market:
- 80
Listing Details
- Listing Office:
- Skender-newton Realty
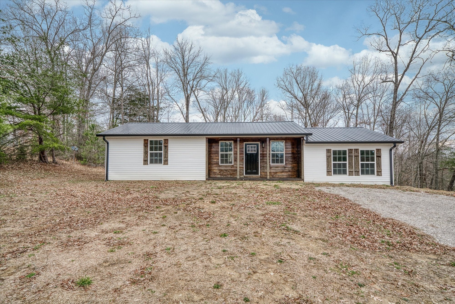
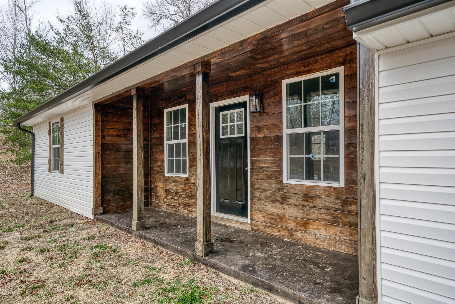
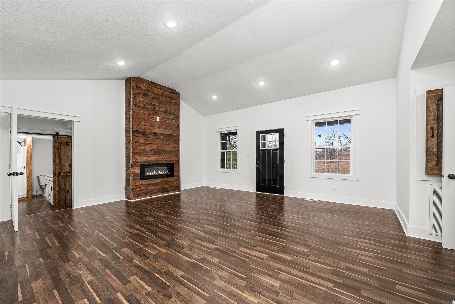
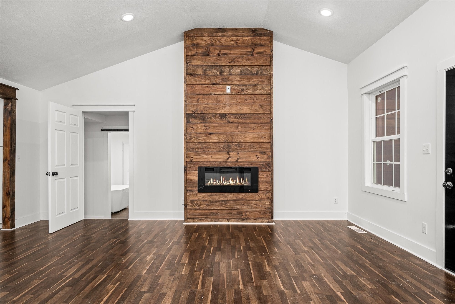
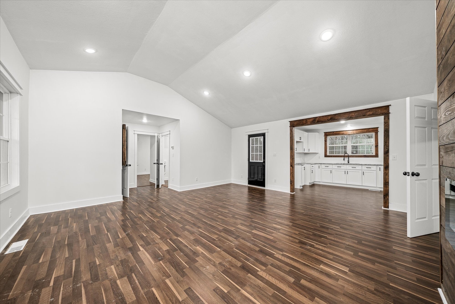
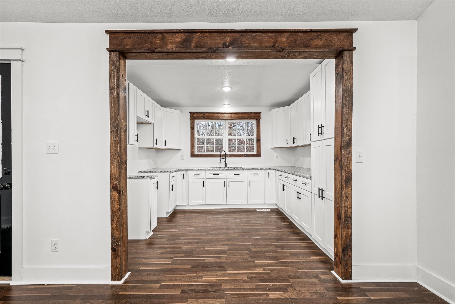
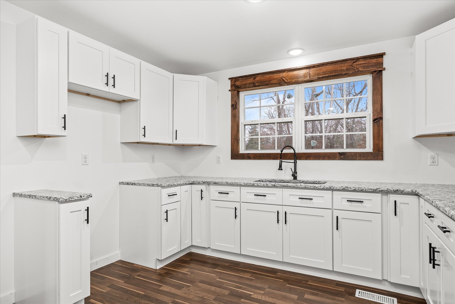
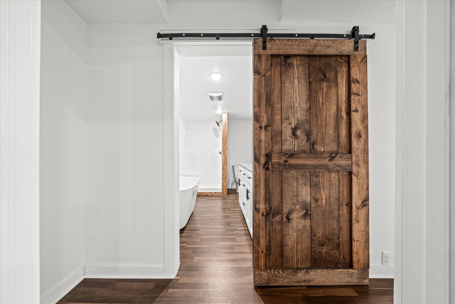
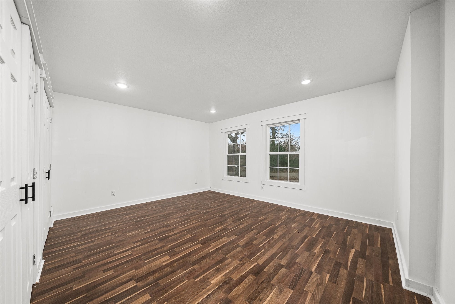
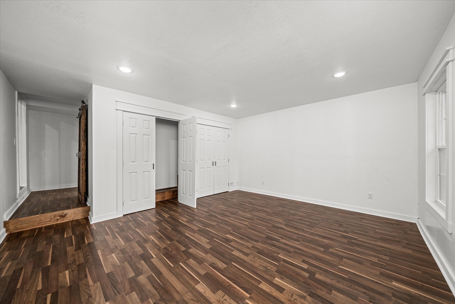
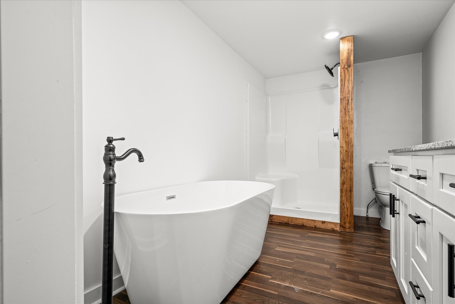
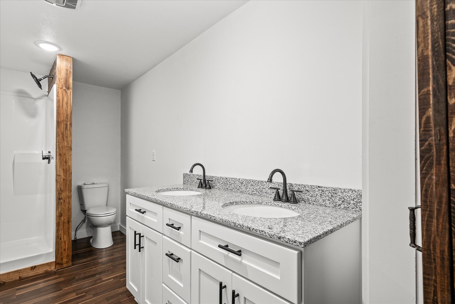
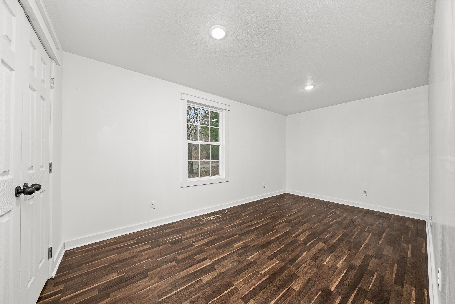
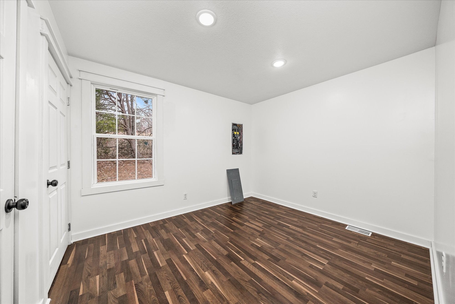
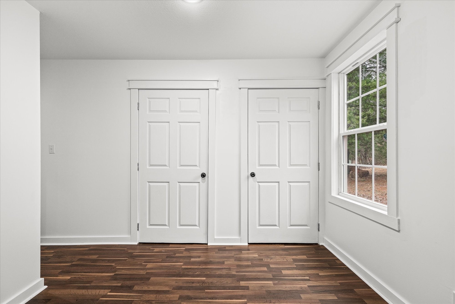
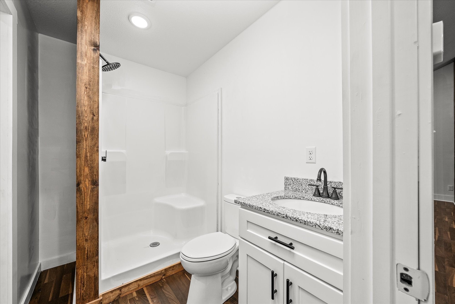
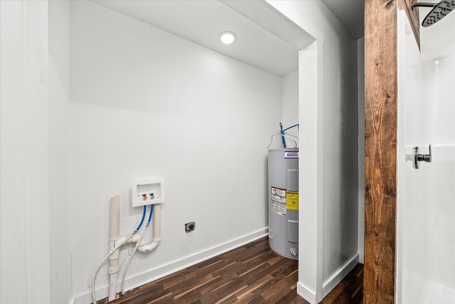
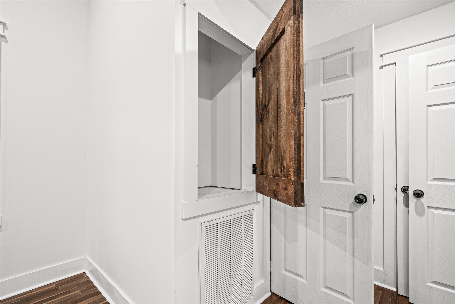
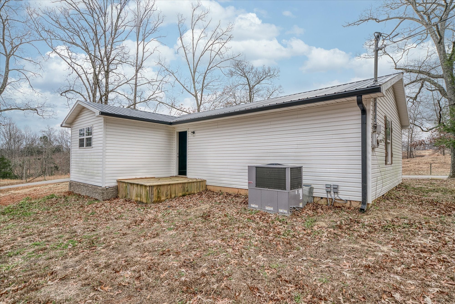
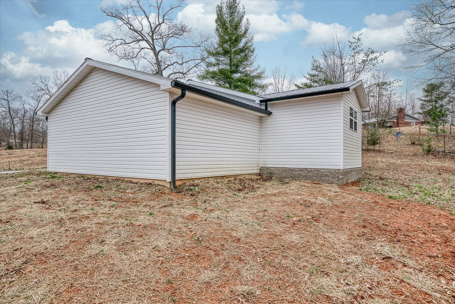
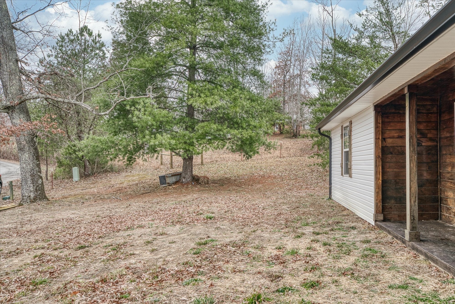
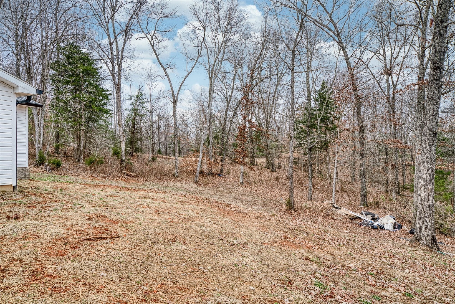
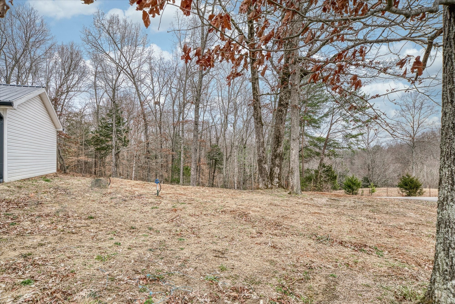
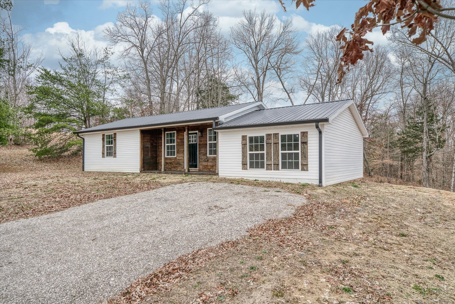
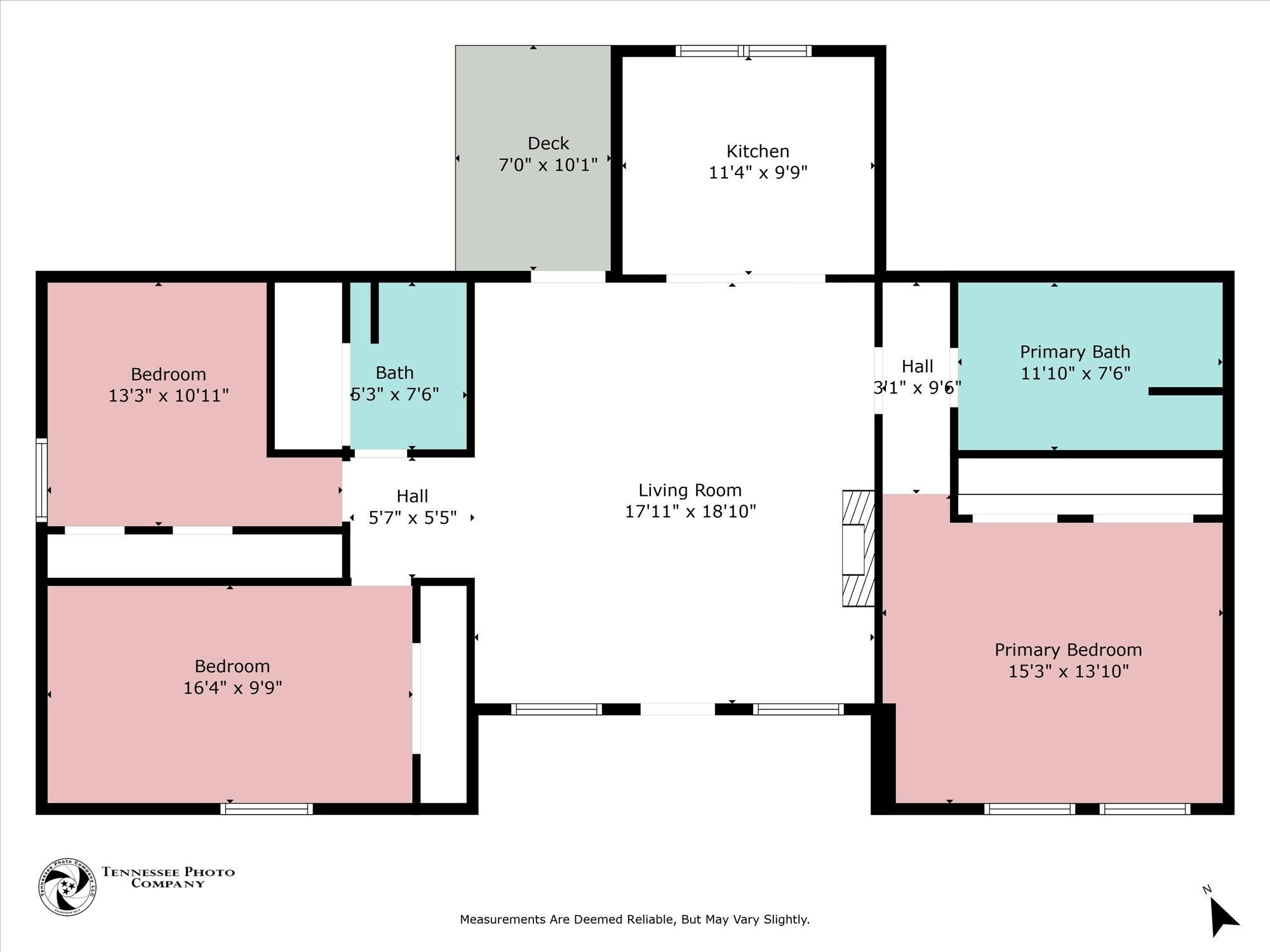
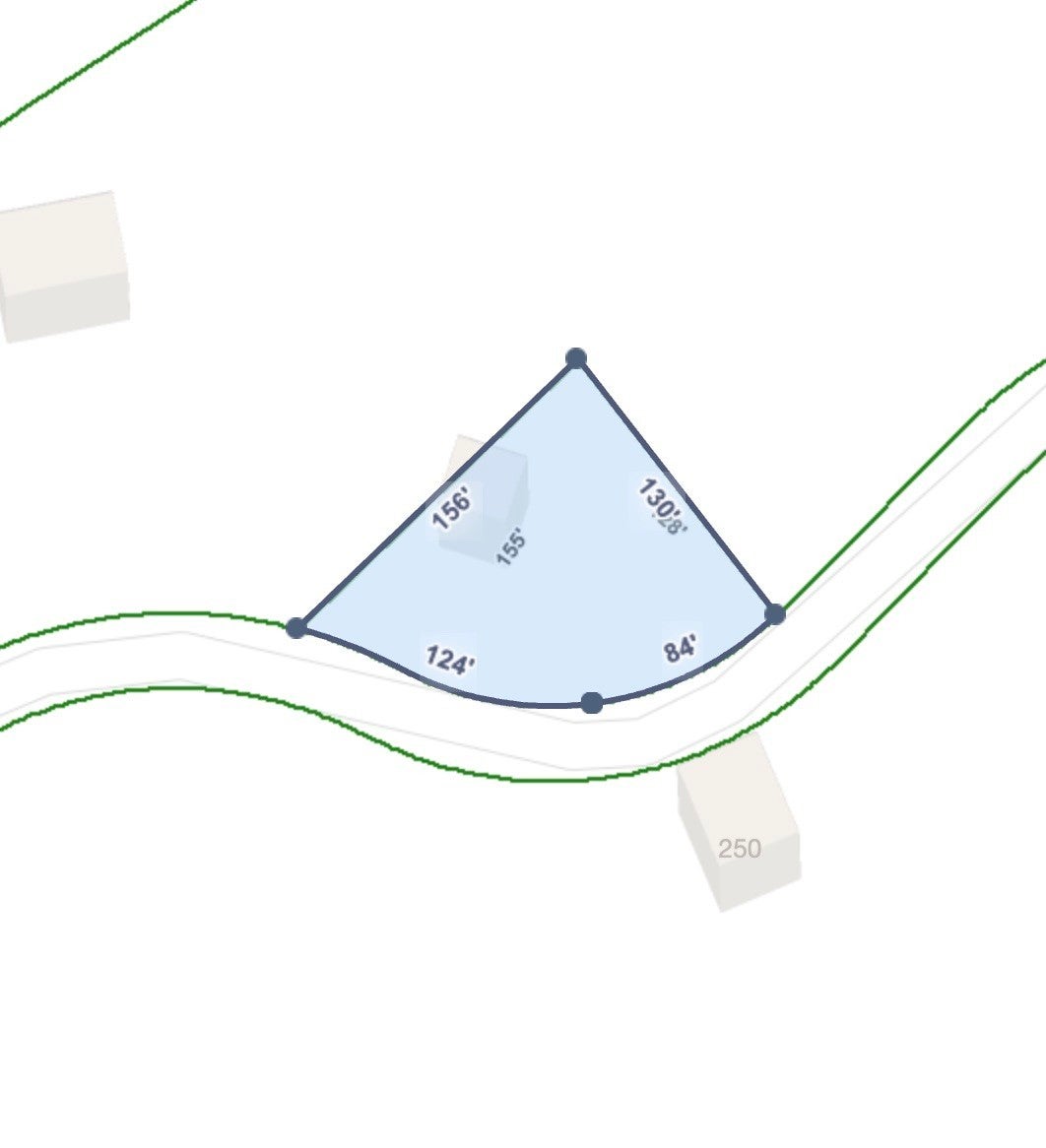
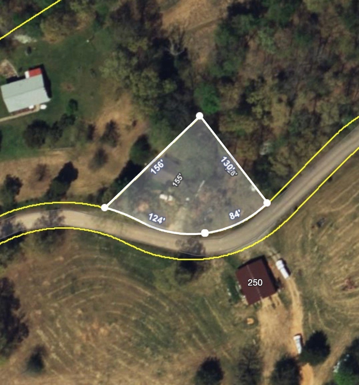
 Copyright 2025 RealTracs Solutions.
Copyright 2025 RealTracs Solutions.