$660,000 - 136 Southern Way Blvd, Mount Juliet
- 3
- Bedrooms
- 3
- Baths
- 2,766
- SQ. Feet
- 0.14
- Acres
Price Improvement! Beautiful Surrey Crest floor plan in the highly sought-after Active Adult community of Del Webb Lake Providence! Single-level living at its finest, with a private upstairs suite and bonus room perfect for guests and family when they visit. White kitchen cabinetry, white quartz countertops, and stainless-steel appliances that all remain—ready for you to move right in! Even the refrigerator in the garage remains. Take advantage of upgrades throughout this home. White built-ins by the fireplace, custom closet organization in the primary suite, plantation shutters, and NEST smart home features including doorbell camera, smart thermostat and smart smoke detectors. The cozy fireplace in the living area adds warmth and charm, creating the perfect space for relaxing or entertaining. Need a home office? This property includes a flex-room with custom office cabinetry, providing a stylish and functional workspace, complete with a dry bar and a small security safe. Enjoy the Florida room, a serene retreat where you can take in the beauty of the outdoors in comfort. The private backyard offers the perfect escape for quiet mornings or peaceful evenings for you to enjoy from either the outdoor patio, or your charming secluded screened lanai. Upstairs, a spacious loft with a bonus room, large guest bedroom, and full bath offers endless possibilities—ideal for guests, a hobby space, or even a second living area. Don’t miss this incredible opportunity to own a home that truly has it all—luxury finishes, versatile space, and a prime location in one of the most popular 55+ communities in the state, Del Webb Lake Providence! Home is now vacant.
Essential Information
-
- MLS® #:
- 2790200
-
- Price:
- $660,000
-
- Bedrooms:
- 3
-
- Bathrooms:
- 3.00
-
- Full Baths:
- 3
-
- Square Footage:
- 2,766
-
- Acres:
- 0.14
-
- Year Built:
- 2015
-
- Type:
- Residential
-
- Sub-Type:
- Single Family Residence
-
- Status:
- Under Contract - Not Showing
Community Information
-
- Address:
- 136 Southern Way Blvd
-
- Subdivision:
- Lake Providence Ph L
-
- City:
- Mount Juliet
-
- County:
- Wilson County, TN
-
- State:
- TN
-
- Zip Code:
- 37122
Amenities
-
- Utilities:
- Water Available
-
- Parking Spaces:
- 4
-
- # of Garages:
- 2
-
- Garages:
- Garage Faces Front, Concrete, Driveway
Interior
-
- Interior Features:
- Bookcases, Built-in Features, Ceiling Fan(s), Entrance Foyer, Open Floorplan, Smart Thermostat, Storage, Kitchen Island
-
- Appliances:
- Gas Range, Dishwasher, Disposal, Dryer, Microwave, Refrigerator, Stainless Steel Appliance(s), Washer
-
- Heating:
- Central
-
- Cooling:
- Central Air
-
- Fireplace:
- Yes
-
- # of Fireplaces:
- 1
-
- # of Stories:
- 2
Exterior
-
- Lot Description:
- Private
-
- Roof:
- Asphalt
-
- Construction:
- Fiber Cement
School Information
-
- Elementary:
- Rutland Elementary
-
- Middle:
- Gladeville Middle School
-
- High:
- Wilson Central High School
Additional Information
-
- Date Listed:
- February 13th, 2025
-
- Days on Market:
- 152
Listing Details
- Listing Office:
- Weichert, Realtors - The Andrews Group
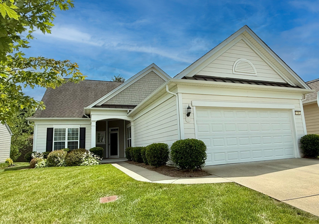
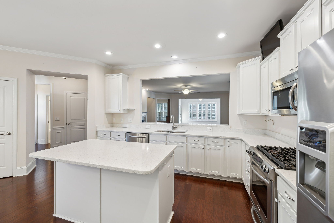
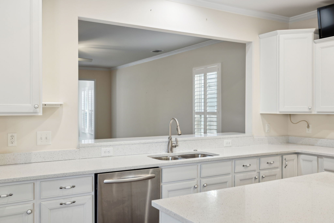
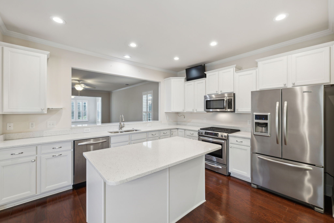
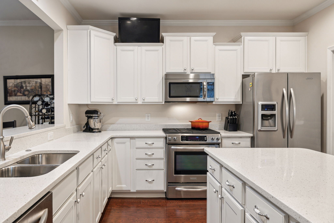
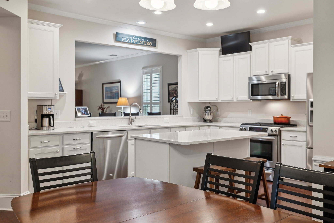
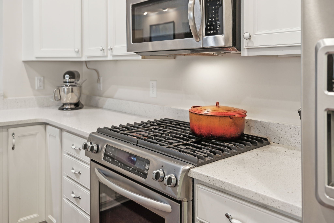
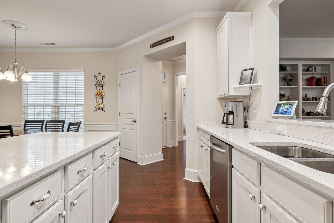
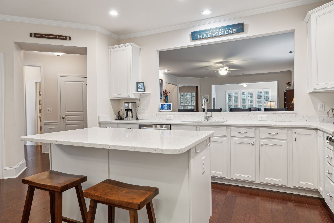
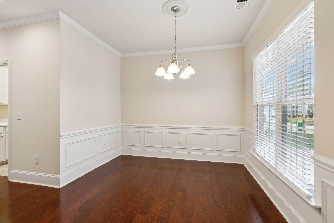
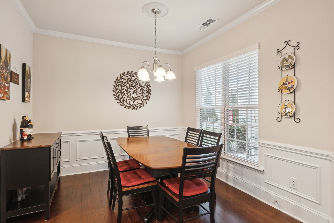
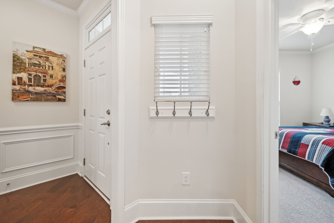
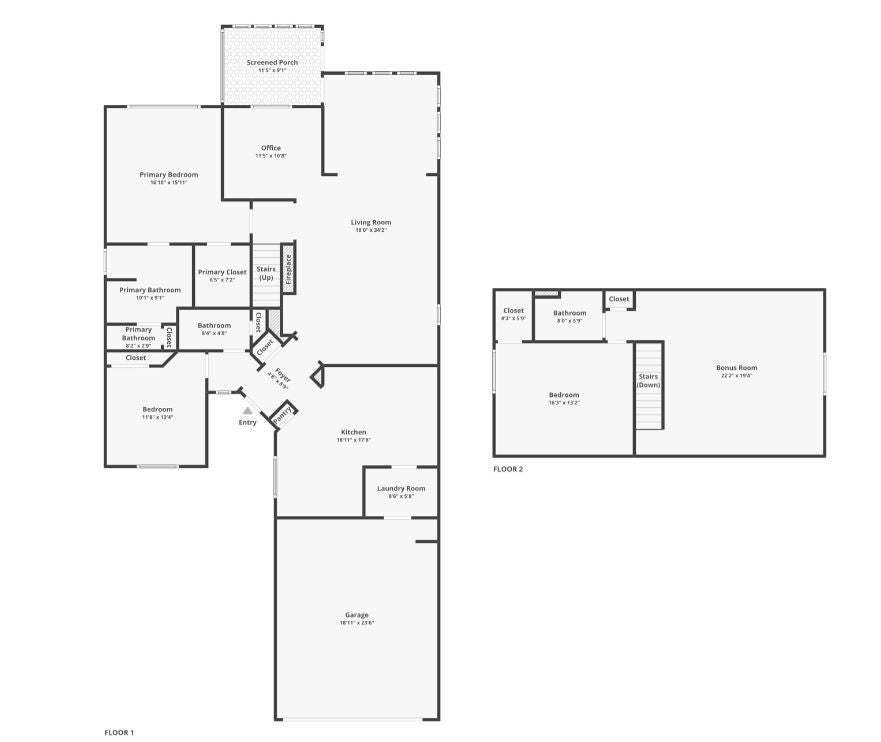
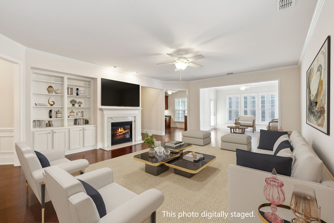
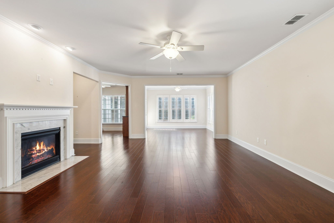
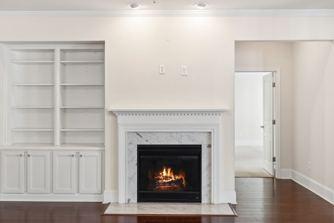
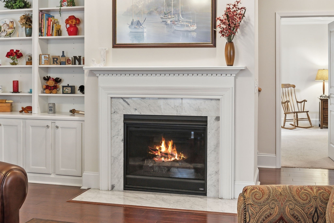
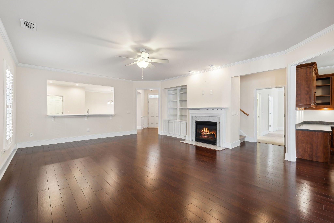
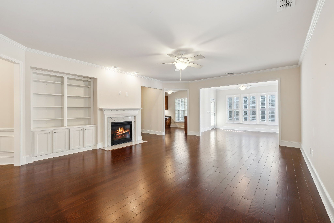
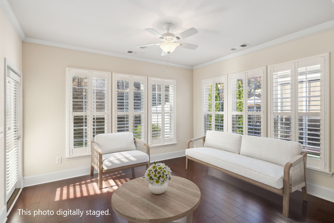
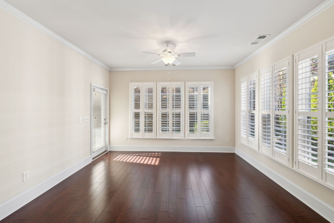
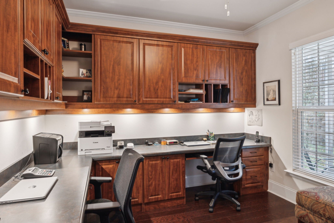
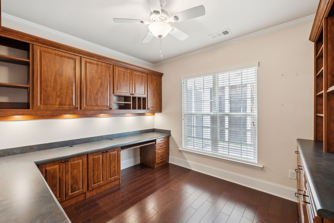
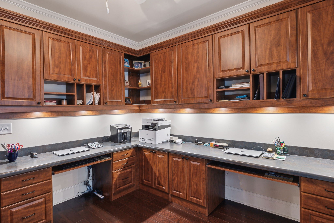
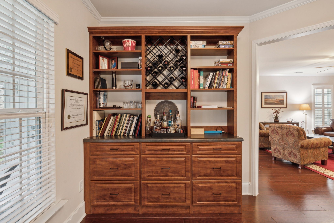
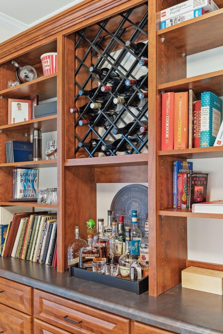
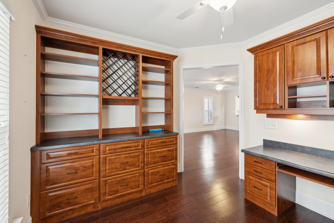
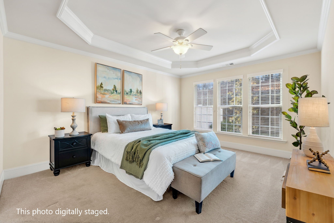
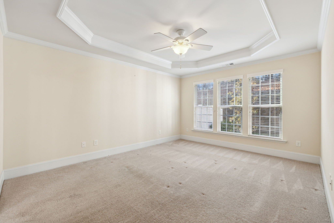
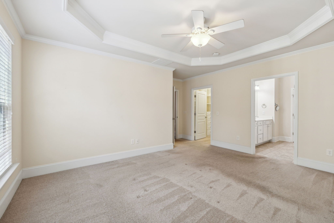
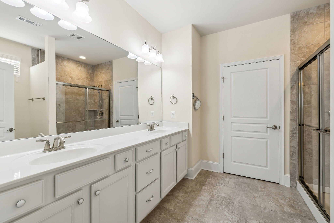
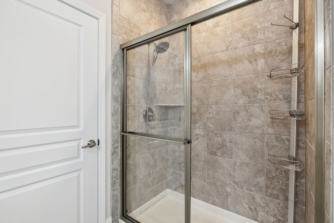
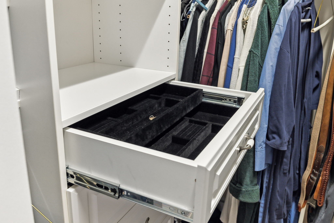
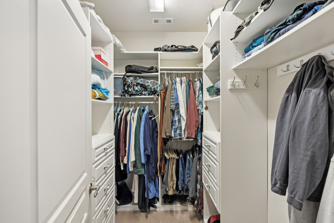
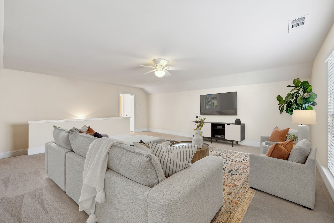
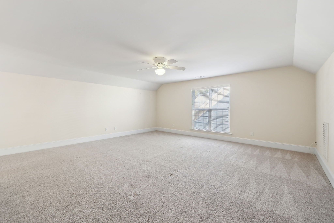
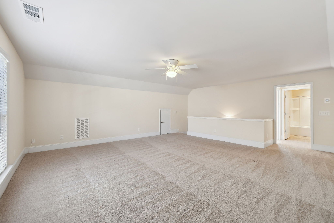
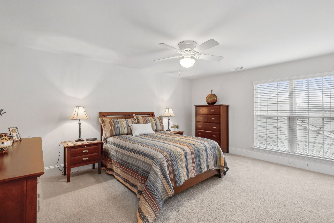
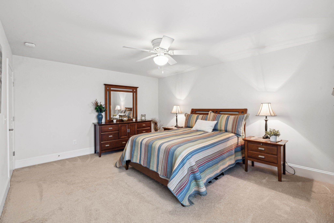
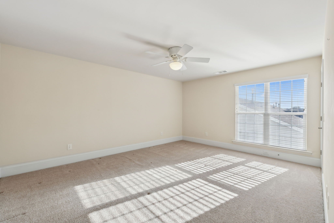
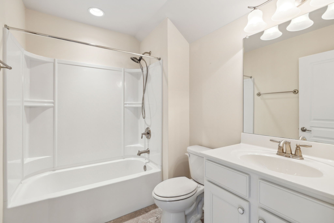
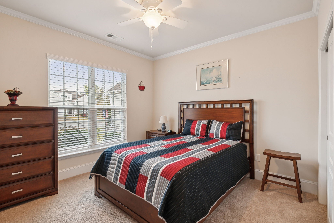
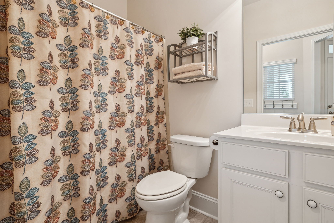
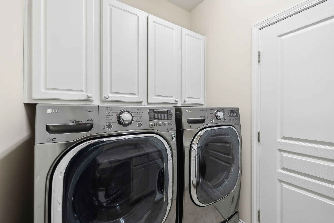
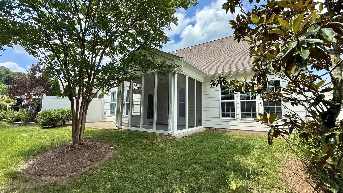
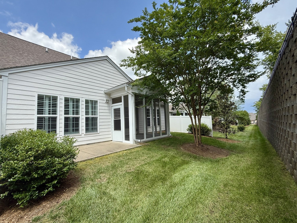
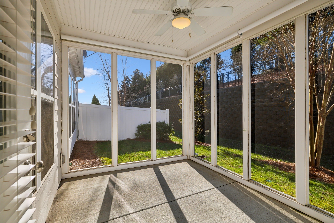
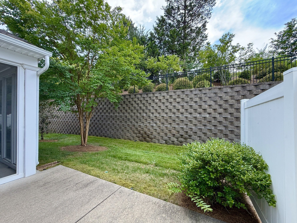
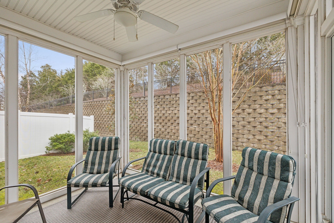
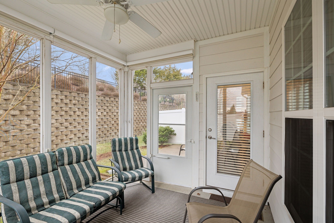
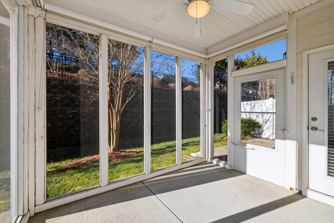
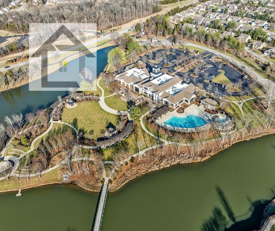
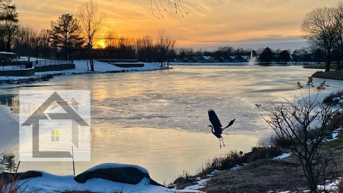
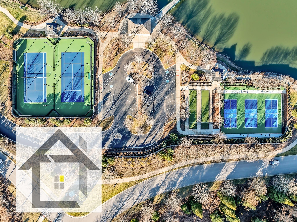
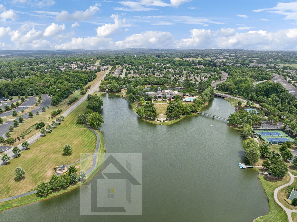
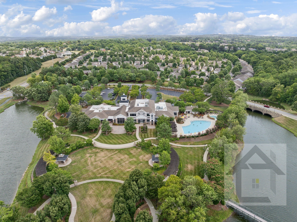
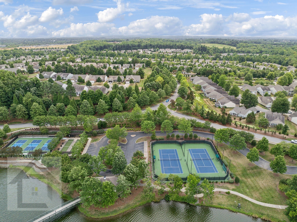
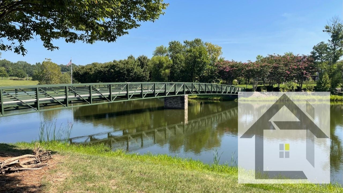
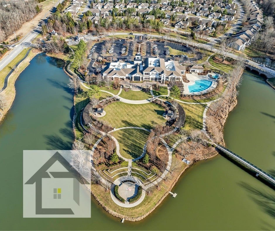
 Copyright 2025 RealTracs Solutions.
Copyright 2025 RealTracs Solutions.