$999,900 - 510 Fisk St A, Nashville
- 4
- Bedrooms
- 5
- Baths
- 2,652
- SQ. Feet
- 0.09
- Acres
New Construction by Hidden Trail Properties! This stunning new home showcases designer finishes throughout, from exquisite tile work to elegant wallpaper accents. The main level features a convenient bedroom just off the garage. Upstairs, the second floor offers a spacious open-concept living area, perfect for gathering and entertaining. The beautifully designed primary suite includes soaring ceilings, a luxurious bath with a separate tub and shower, dual vanities, and a generous walk-in closet. The top floor boasts a versatile bonus room with a wet bar, two additional well-appointed bedrooms, and access to a covered deck. The backyard even has space for a hot tub! Don’t miss this exceptional opportunity to own a thoughtfully crafted home in available for NOOSTR
Essential Information
-
- MLS® #:
- 2790102
-
- Price:
- $999,900
-
- Bedrooms:
- 4
-
- Bathrooms:
- 5.00
-
- Full Baths:
- 4
-
- Half Baths:
- 2
-
- Square Footage:
- 2,652
-
- Acres:
- 0.09
-
- Year Built:
- 2024
-
- Type:
- Residential
-
- Sub-Type:
- Horizontal Property Regime - Attached
-
- Status:
- Active
Community Information
-
- Address:
- 510 Fisk St A
-
- Subdivision:
- J R Hudson
-
- City:
- Nashville
-
- County:
- Davidson County, TN
-
- State:
- TN
-
- Zip Code:
- 37203
Amenities
-
- Utilities:
- Water Available
-
- Parking Spaces:
- 2
-
- # of Garages:
- 2
-
- Garages:
- Garage Door Opener, Garage Faces Side
Interior
-
- Interior Features:
- Built-in Features, Ceiling Fan(s), Entrance Foyer, Extra Closets, High Ceilings, Open Floorplan, Pantry, Storage, Walk-In Closet(s), Wet Bar, Kitchen Island
-
- Appliances:
- Dishwasher, Disposal, Microwave, Refrigerator, Electric Oven, Gas Range
-
- Heating:
- Central
-
- Cooling:
- Central Air
-
- Fireplace:
- Yes
-
- # of Fireplaces:
- 1
-
- # of Stories:
- 3
Exterior
-
- Construction:
- Masonite, Brick
School Information
-
- Elementary:
- Park Avenue Enhanced Option
-
- Middle:
- Moses McKissack Middle
-
- High:
- Pearl Cohn Magnet High School
Additional Information
-
- Date Listed:
- February 10th, 2025
-
- Days on Market:
- 132
Listing Details
- Listing Office:
- Compass
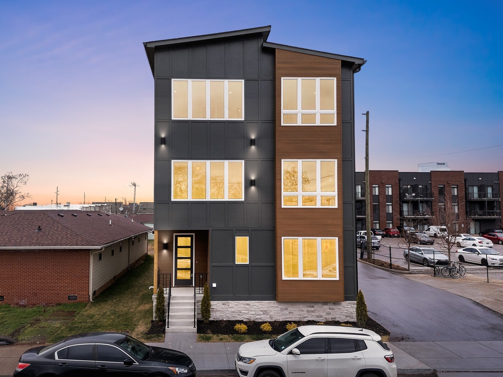

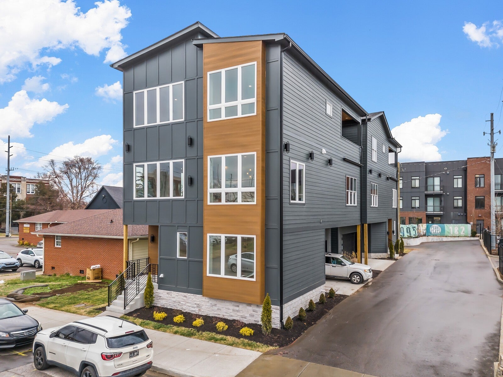
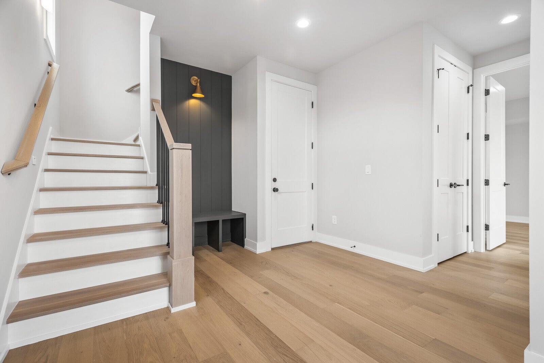
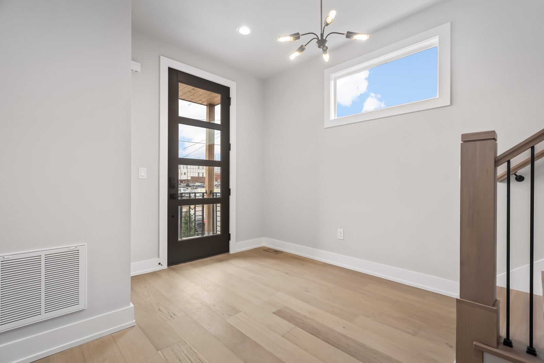
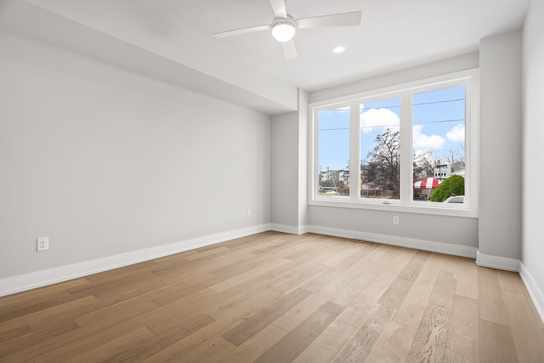


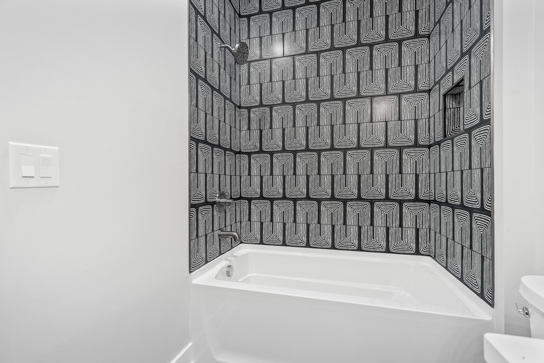

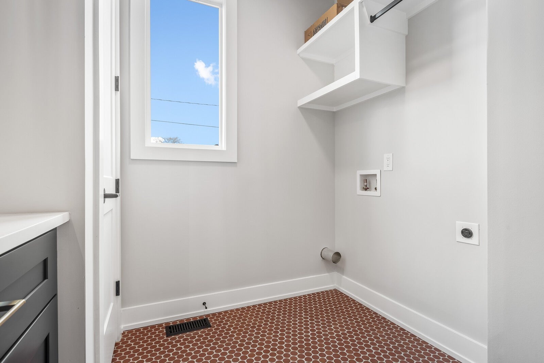

















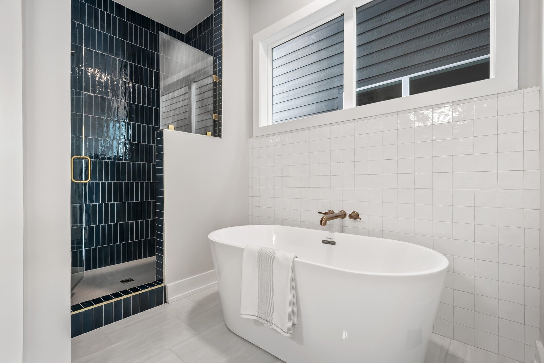


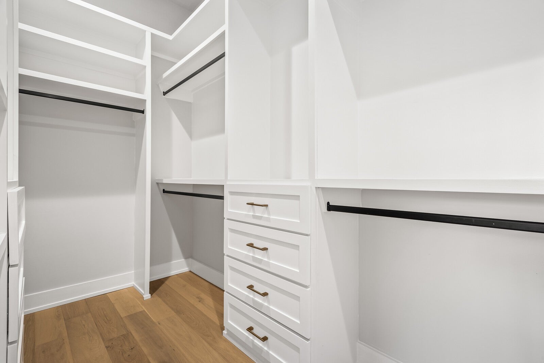






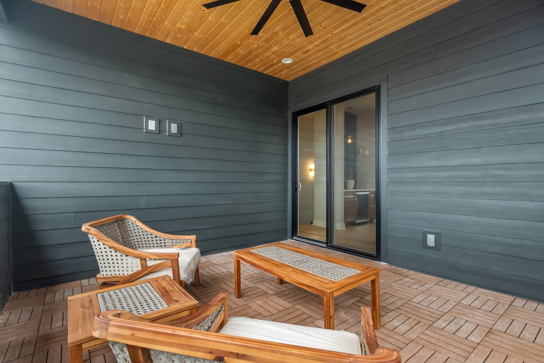


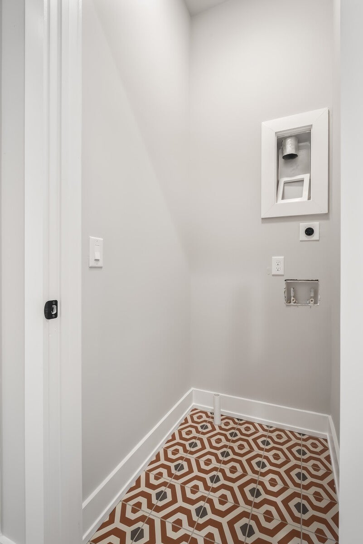
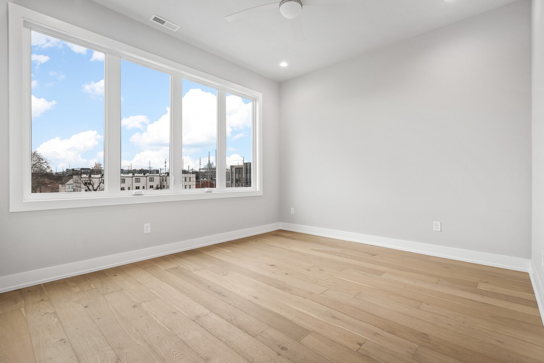


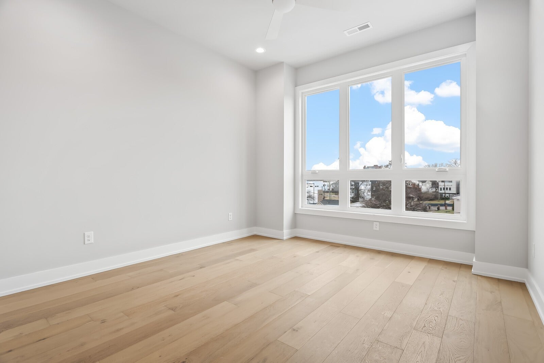
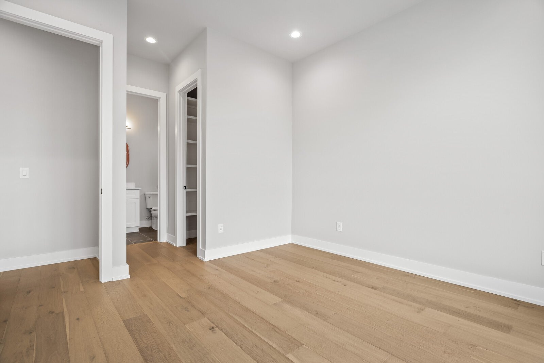

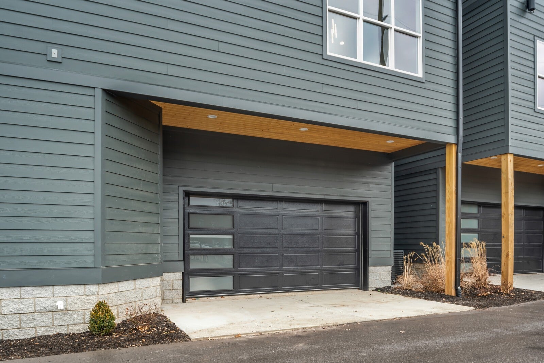
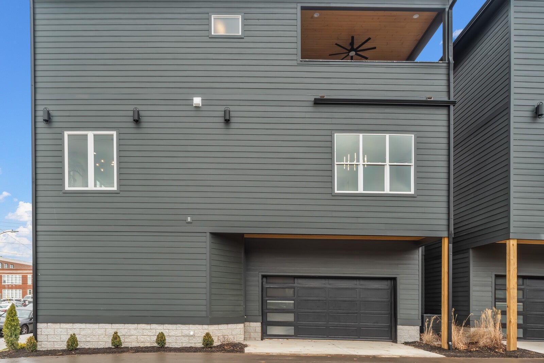
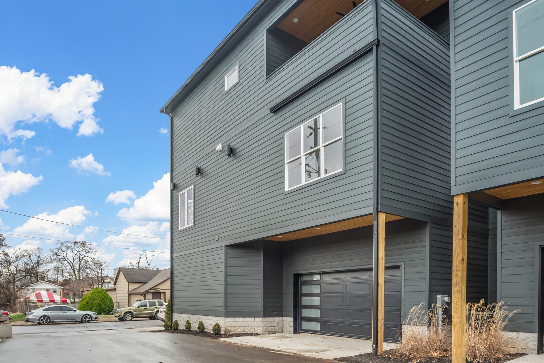
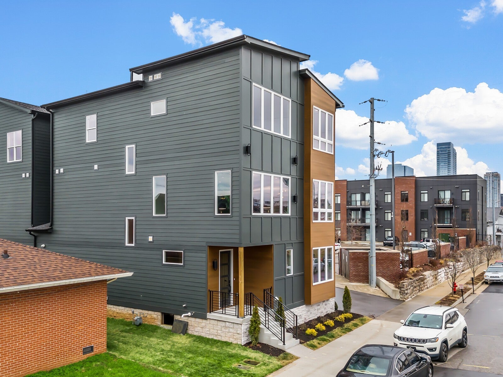
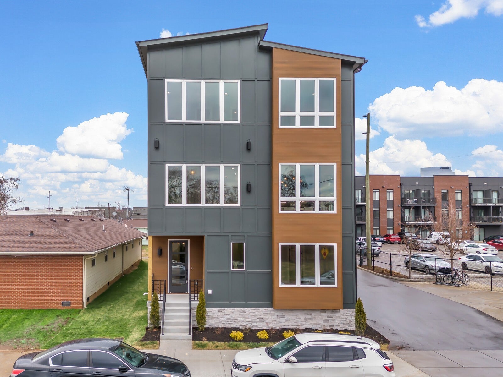
 Copyright 2025 RealTracs Solutions.
Copyright 2025 RealTracs Solutions.