$935,479 - 445 Tomlinson Pointe, Mount Juliet
- 4
- Bedrooms
- 3½
- Baths
- 3,301
- SQ. Feet
- 0.59
- Acres
Welcome to Tomlinson Pointe by Toll Brothers! This Wicklow floorplan welcomes you into this gorgeous home boasting a large kitchen open to the great room and breakfast area, a modern linear fireplace and stunning backyard view over looking a private tree line. A guest suite is located right off the kitchen, perfect for visitors! The 2nd level owners suite, encompasses a peaceful retreat with a spa like shower and extra large walk in closet. The second floor also hosts two additional bedrooms and a sizeable loft. This community offers larger homesites backing to trees, a stunning gathering space for the neighbors to congregate at the pool, quick access to I-40, Costco and Providence ensuring you have everything you need in your brand new home! Photos and/or renderings are for representational purposes and buyer to verify square footage.
Essential Information
-
- MLS® #:
- 2790068
-
- Price:
- $935,479
-
- Bedrooms:
- 4
-
- Bathrooms:
- 3.50
-
- Full Baths:
- 3
-
- Half Baths:
- 1
-
- Square Footage:
- 3,301
-
- Acres:
- 0.59
-
- Year Built:
- 2025
-
- Type:
- Residential
-
- Sub-Type:
- Single Family Residence
-
- Style:
- Traditional
-
- Status:
- Under Contract - Not Showing
Community Information
-
- Address:
- 445 Tomlinson Pointe
-
- Subdivision:
- Tomlinson Pointe
-
- City:
- Mount Juliet
-
- County:
- Wilson County, TN
-
- State:
- TN
-
- Zip Code:
- 37122
Amenities
-
- Amenities:
- Playground, Pool, Underground Utilities, Trail(s)
-
- Utilities:
- Natural Gas Available, Water Available, Cable Connected
-
- Parking Spaces:
- 2
-
- # of Garages:
- 2
-
- Garages:
- Attached - Side, Concrete, Driveway
Interior
-
- Interior Features:
- Air Filter, Open Floorplan, Pantry, Smart Thermostat, Storage, Walk-In Closet(s), Primary Bedroom Main Floor, High Speed Internet, Kitchen Island
-
- Appliances:
- Electric Oven, Gas Range, Dishwasher, Disposal, Microwave
-
- Heating:
- Natural Gas
-
- Cooling:
- Central Air
-
- # of Stories:
- 2
Exterior
-
- Exterior Features:
- Garage Door Opener
-
- Roof:
- Asphalt
-
- Construction:
- Fiber Cement
School Information
-
- Elementary:
- Stoner Creek Elementary
-
- Middle:
- West Wilson Middle School
-
- High:
- Mt. Juliet High School
Additional Information
-
- Days on Market:
- 135
Listing Details
- Listing Office:
- Toll Brothers Real Estate, Inc
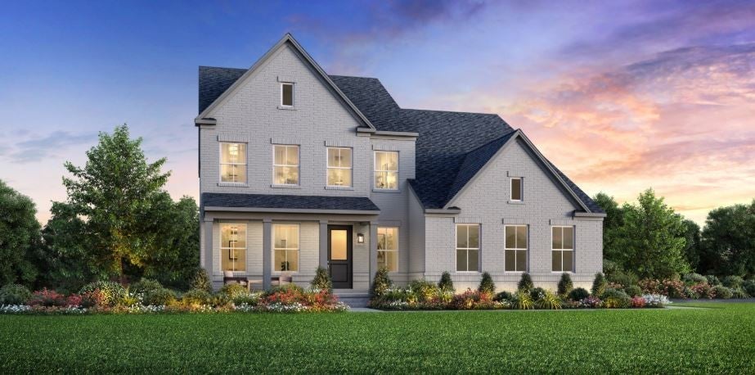
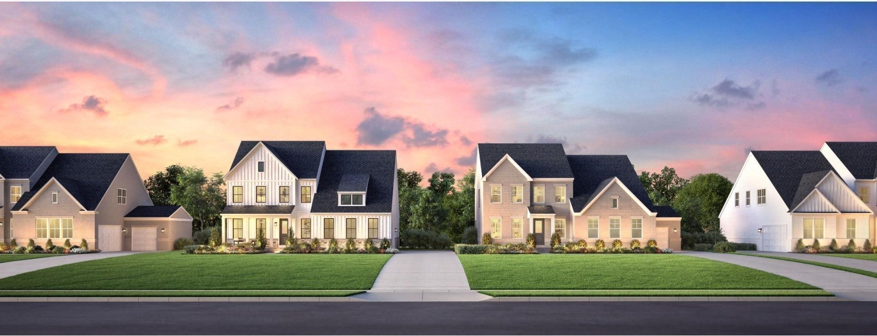
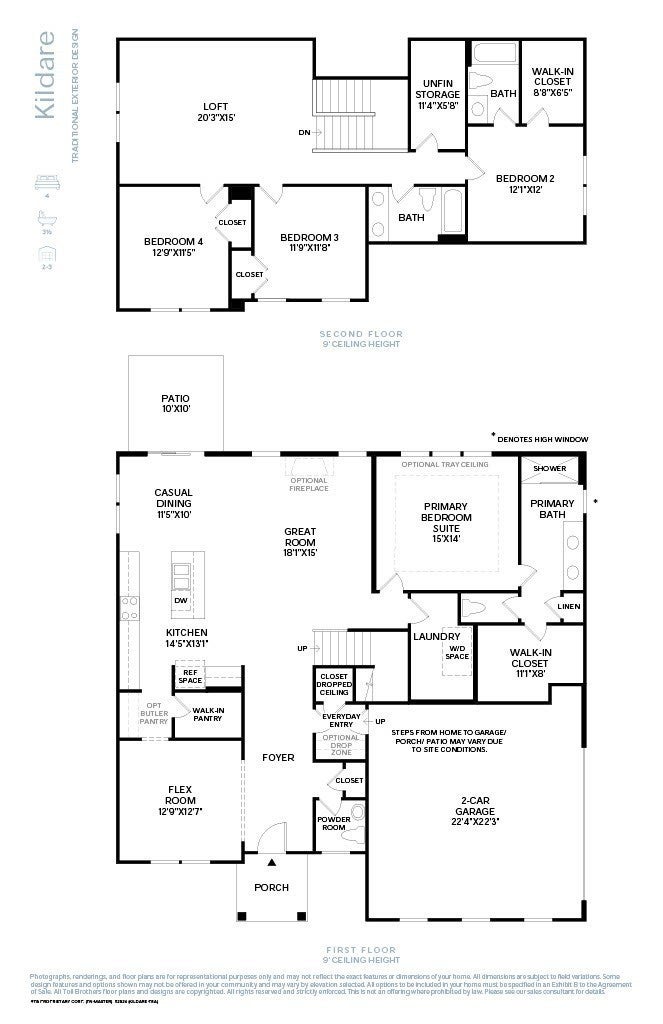
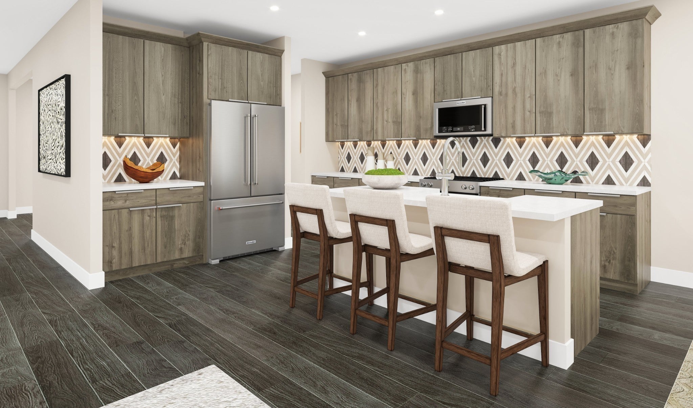
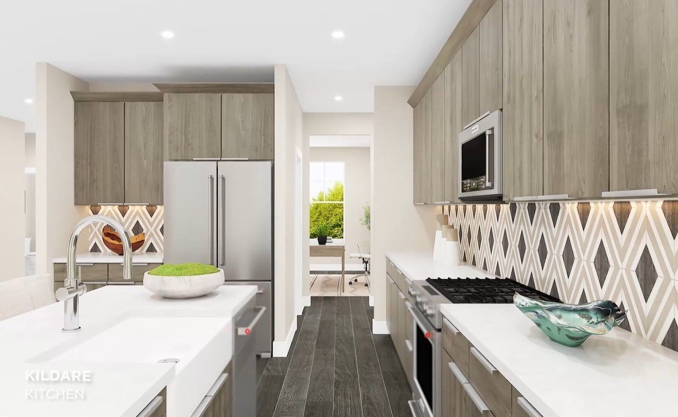
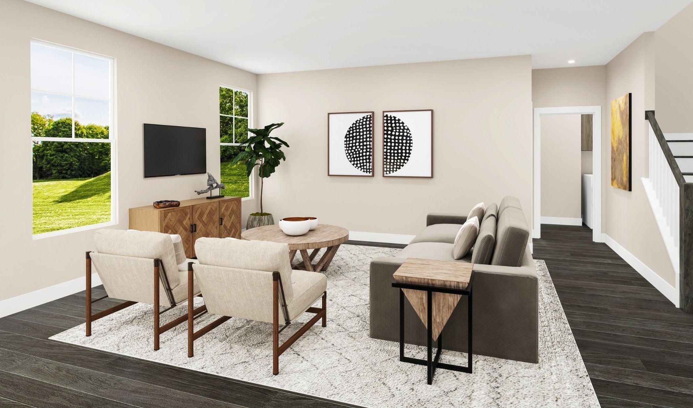
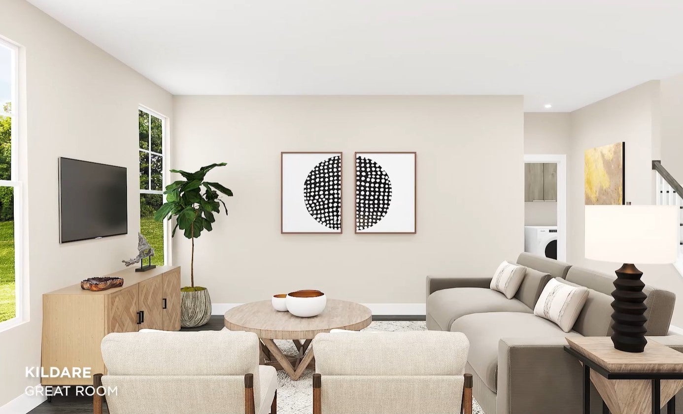
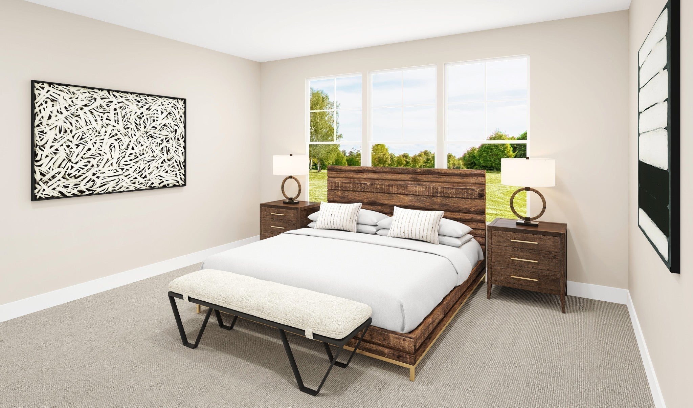
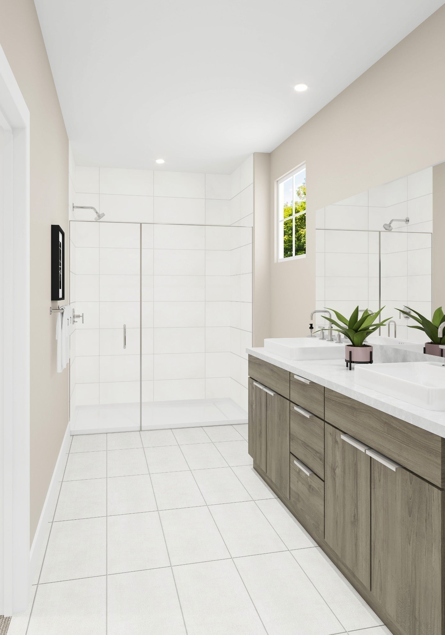
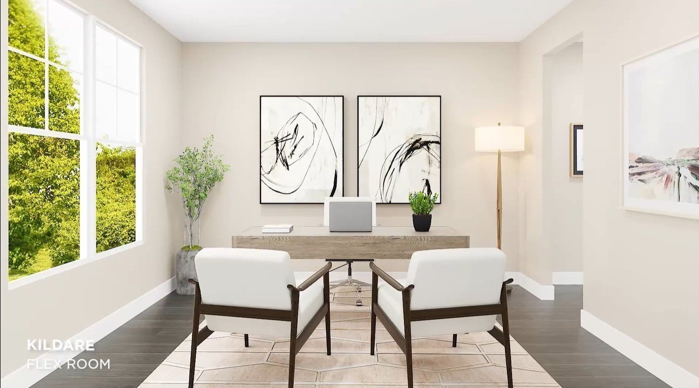
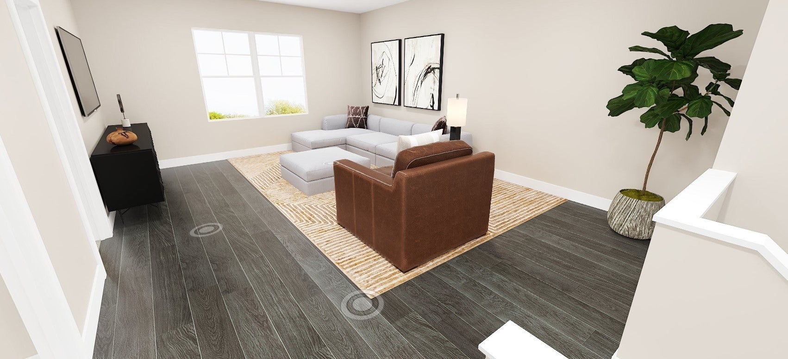
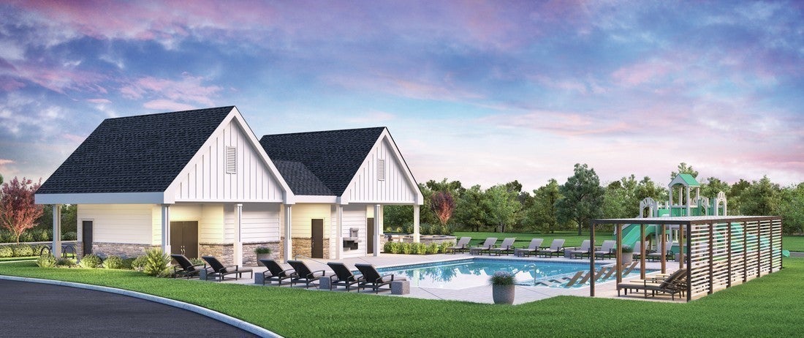
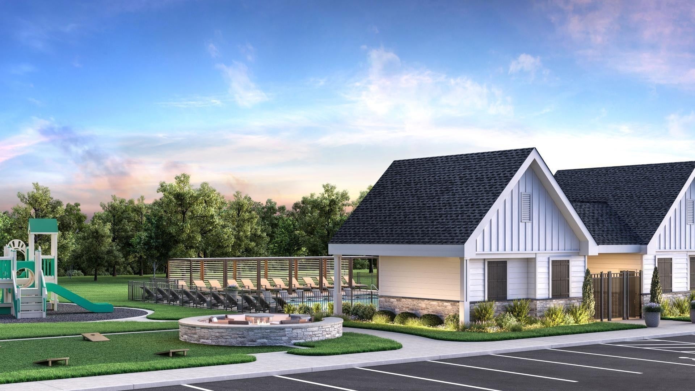
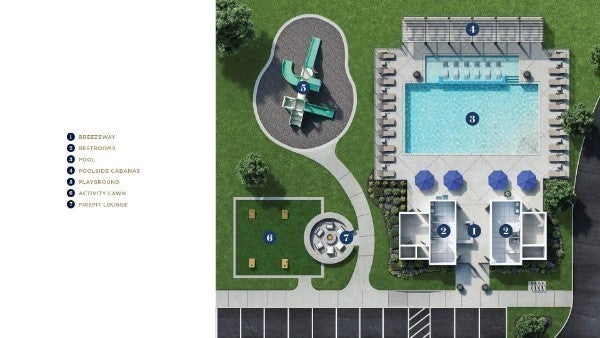
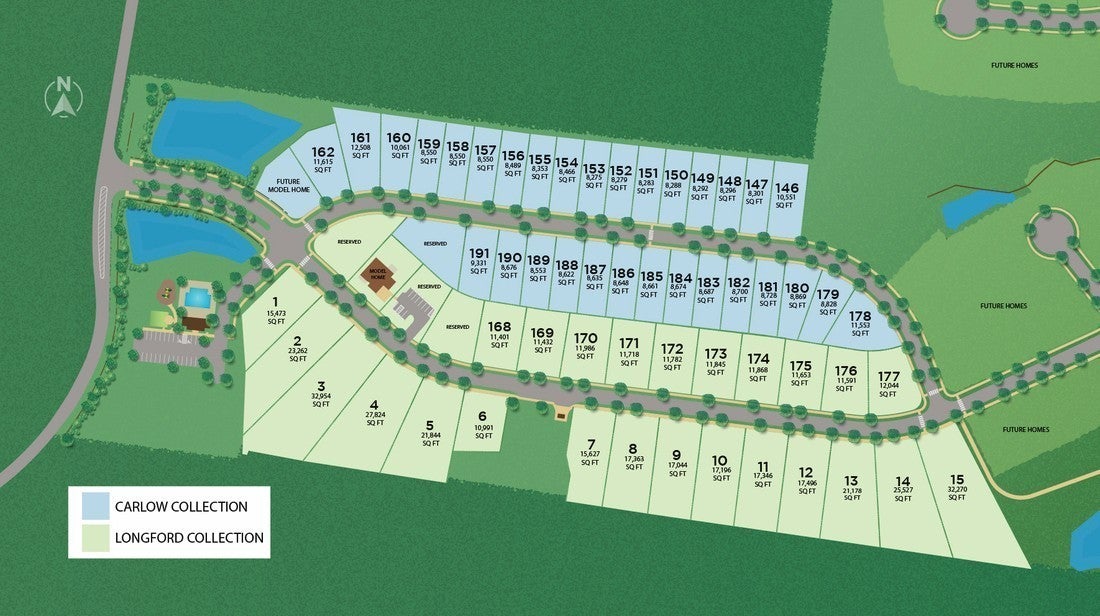
 Copyright 2025 RealTracs Solutions.
Copyright 2025 RealTracs Solutions.