$875,542 - 465 Tomlinson Pointe, Mount Juliet
- 4
- Bedrooms
- 3½
- Baths
- 3,188
- SQ. Feet
- 0.39
- Acres
Welcome to Tomlinson Pointe by Toll Brothers! The McCourt floor plan with the Traditional elevation offers an impressive design made for modern living. A welcoming foyer flows past a sizable flex room into an elegant great room and a casual dining area with access to the rear yard. The sophisticated kitchen offers a large island with breakfast bar, a walk-in pantry, and wraparound cabinet and counter space. The lovely primary bedroom is complete with a walk-in closet and a luxe shower, linen storage, and a private water closet. Upstairs features three secondary bedrooms, one with a private bath and a walk-in closet and two with a shared hall bath with a dual-sink vanity. A spacious loft is perfect for movie nights, studying, and relaxing. The community model home is open 7 days a week. Photos and/or renderings are for representational purposes and floorplans may vary in elevation and size.
Essential Information
-
- MLS® #:
- 2790024
-
- Price:
- $875,542
-
- Bedrooms:
- 4
-
- Bathrooms:
- 3.50
-
- Full Baths:
- 3
-
- Half Baths:
- 1
-
- Square Footage:
- 3,188
-
- Acres:
- 0.39
-
- Year Built:
- 2025
-
- Type:
- Residential
-
- Sub-Type:
- Single Family Residence
-
- Status:
- Under Contract - Not Showing
Community Information
-
- Address:
- 465 Tomlinson Pointe
-
- Subdivision:
- Tomlinson Pointe
-
- City:
- Mount Juliet
-
- County:
- Wilson County, TN
-
- State:
- TN
-
- Zip Code:
- 37122
Amenities
-
- Amenities:
- Playground, Pool, Underground Utilities, Trail(s)
-
- Utilities:
- Natural Gas Available, Water Available, Cable Connected
-
- Parking Spaces:
- 3
-
- # of Garages:
- 3
-
- Garages:
- Attached
Interior
-
- Interior Features:
- Air Filter, Extra Closets, High Ceilings, Pantry, Walk-In Closet(s), Primary Bedroom Main Floor, High Speed Internet, Kitchen Island
-
- Appliances:
- Gas Oven, Gas Range, Cooktop, Dishwasher, Microwave
-
- Heating:
- Natural Gas
-
- Cooling:
- Central Air
-
- Fireplace:
- Yes
-
- # of Fireplaces:
- 1
-
- # of Stories:
- 2
Exterior
-
- Exterior Features:
- Garage Door Opener
-
- Roof:
- Asphalt
-
- Construction:
- Brick
School Information
-
- Elementary:
- Stoner Creek Elementary
-
- Middle:
- West Wilson Middle School
-
- High:
- Mt. Juliet High School
Additional Information
-
- Days on Market:
- 139
Listing Details
- Listing Office:
- Toll Brothers Real Estate, Inc
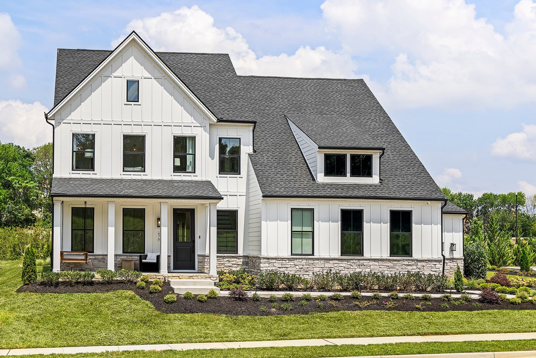
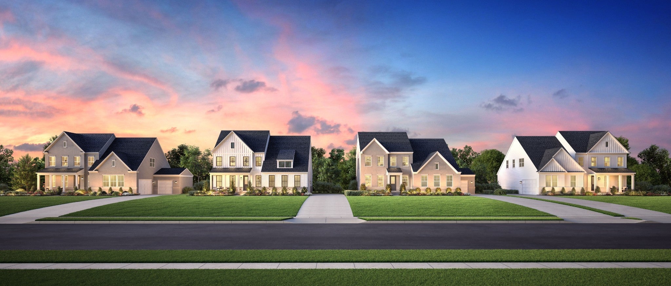
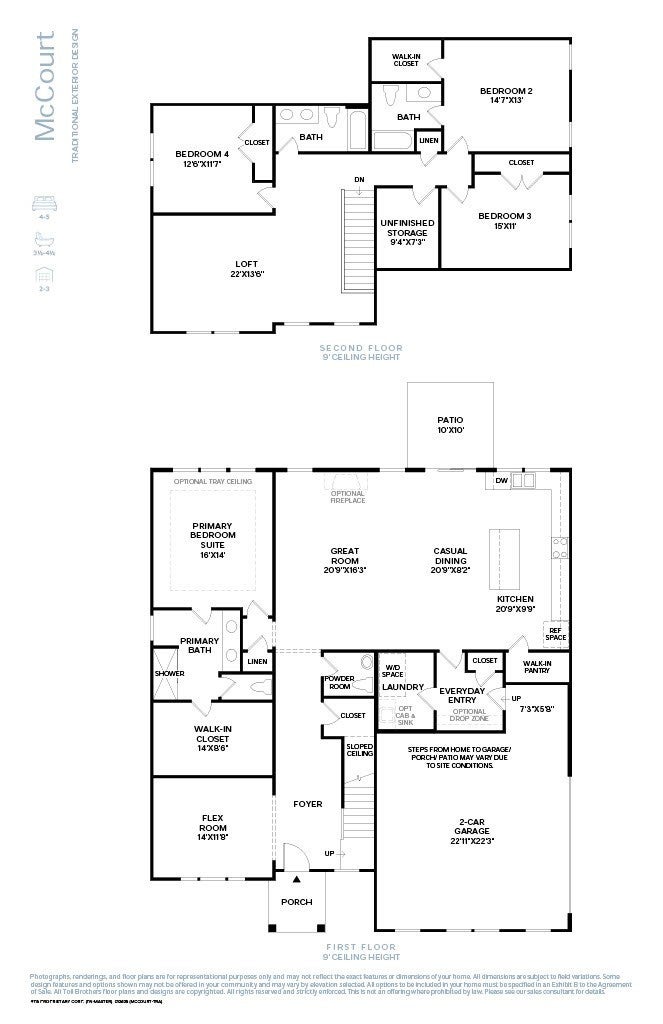
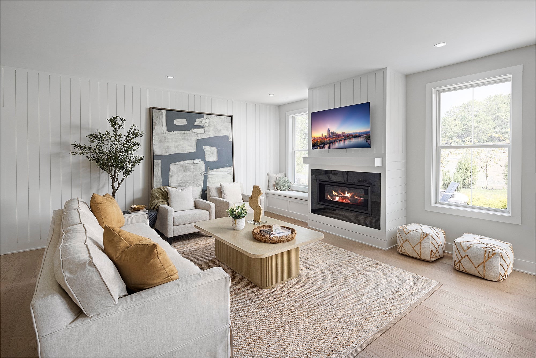
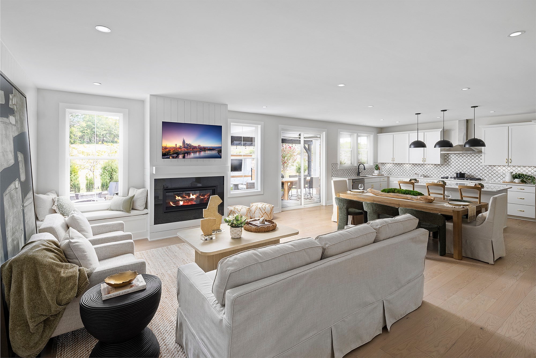
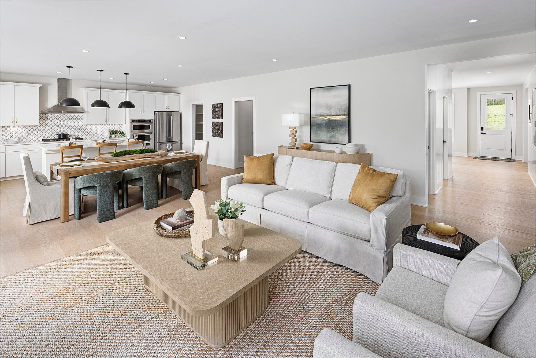
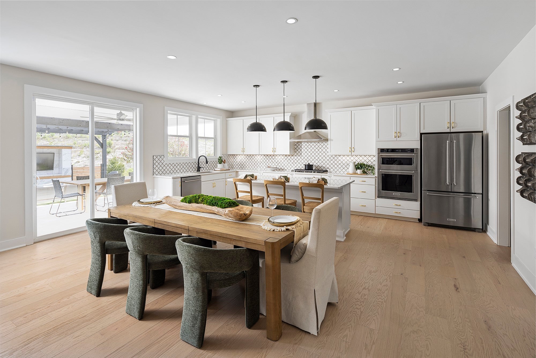
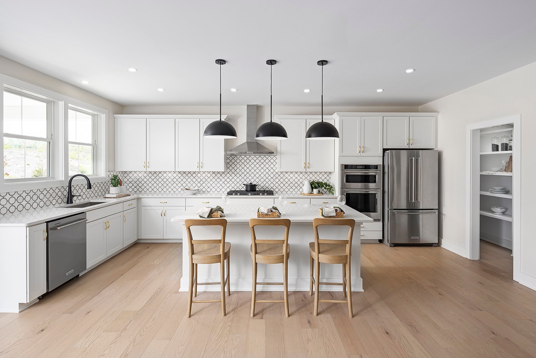
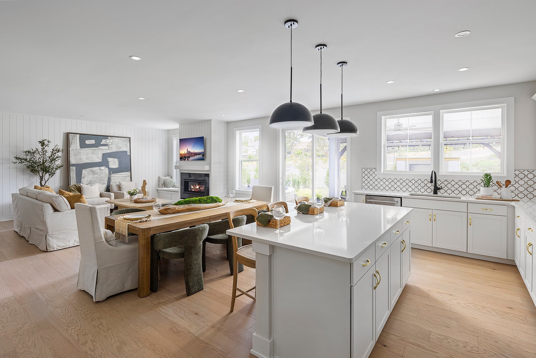
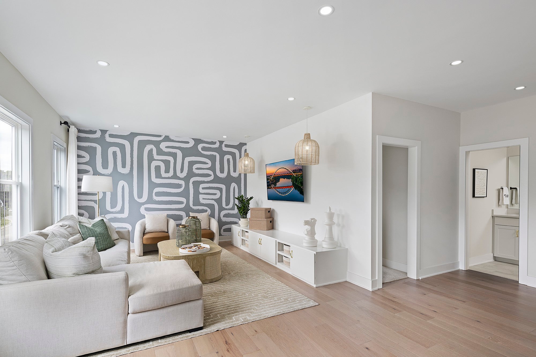
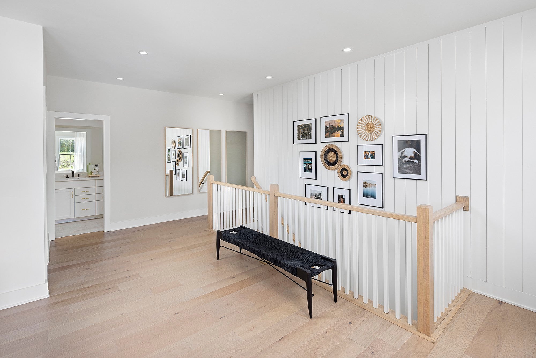
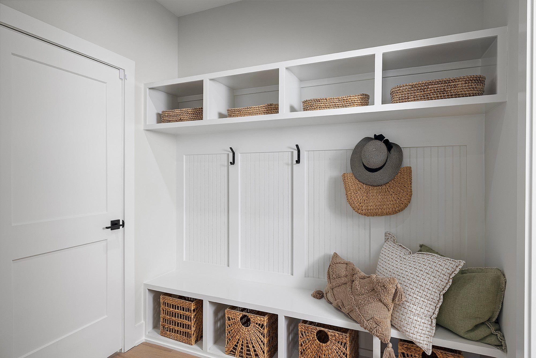
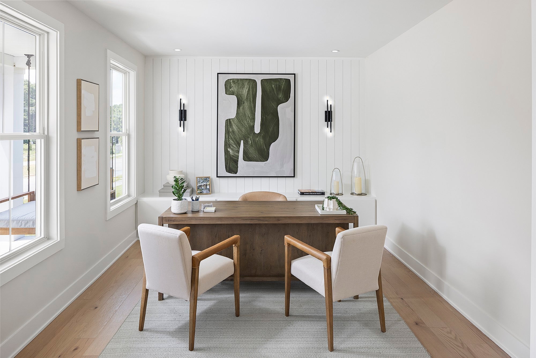
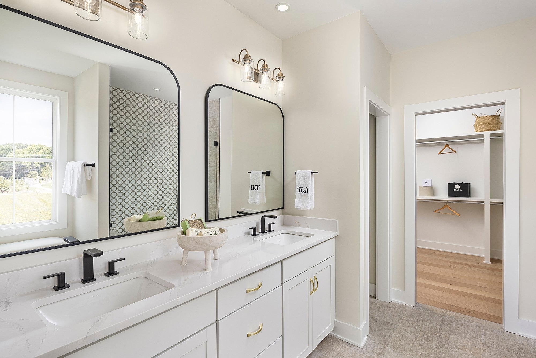
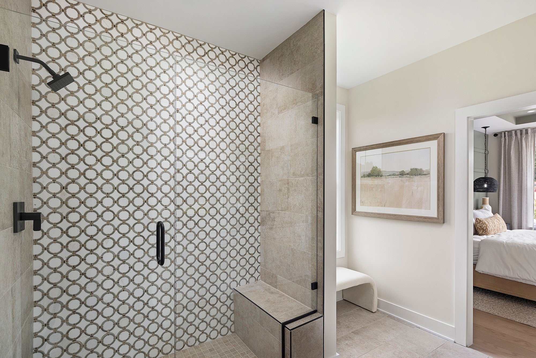
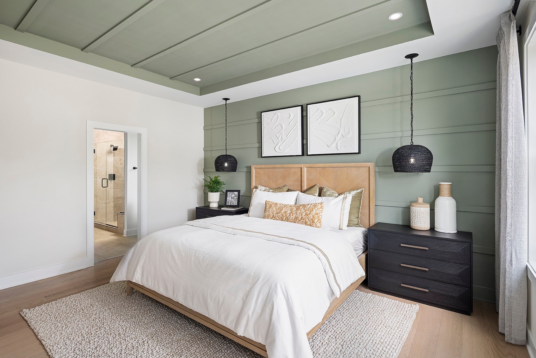
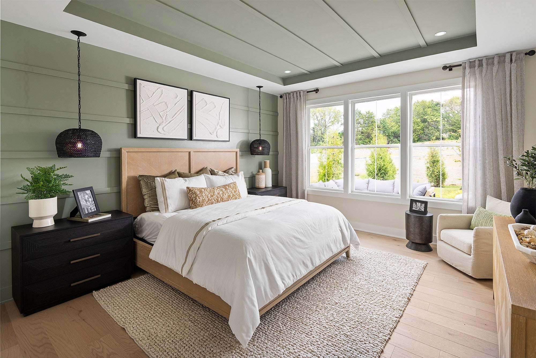
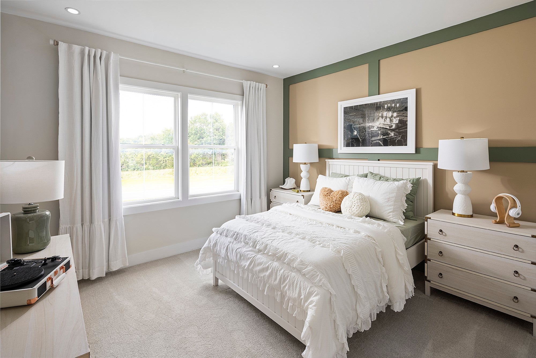
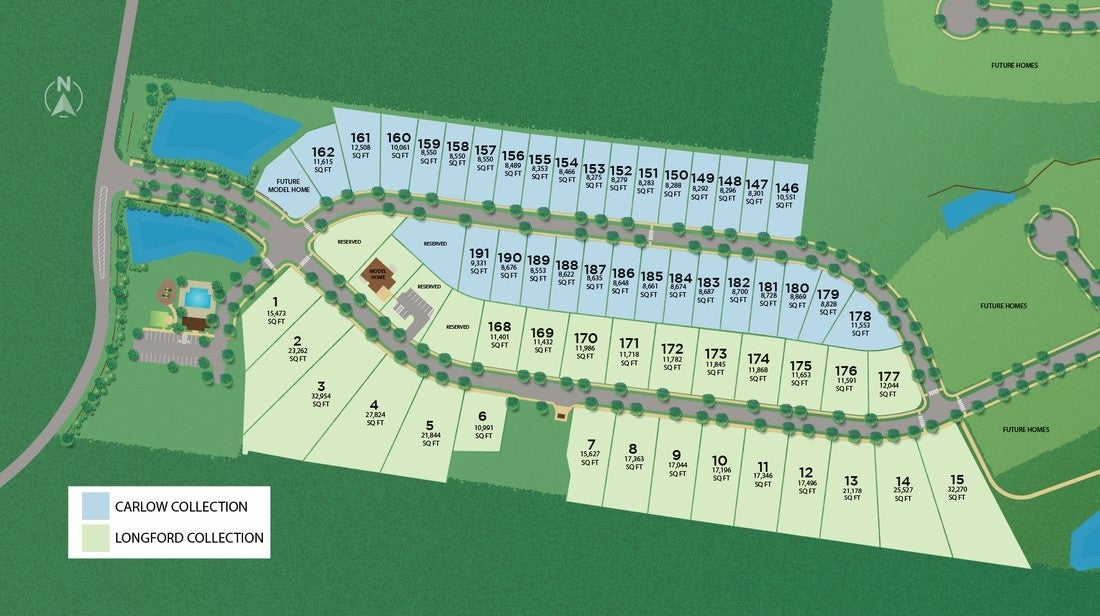
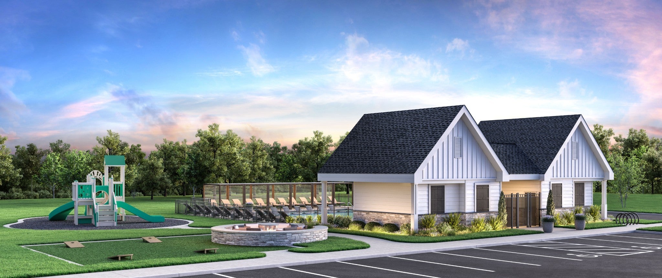
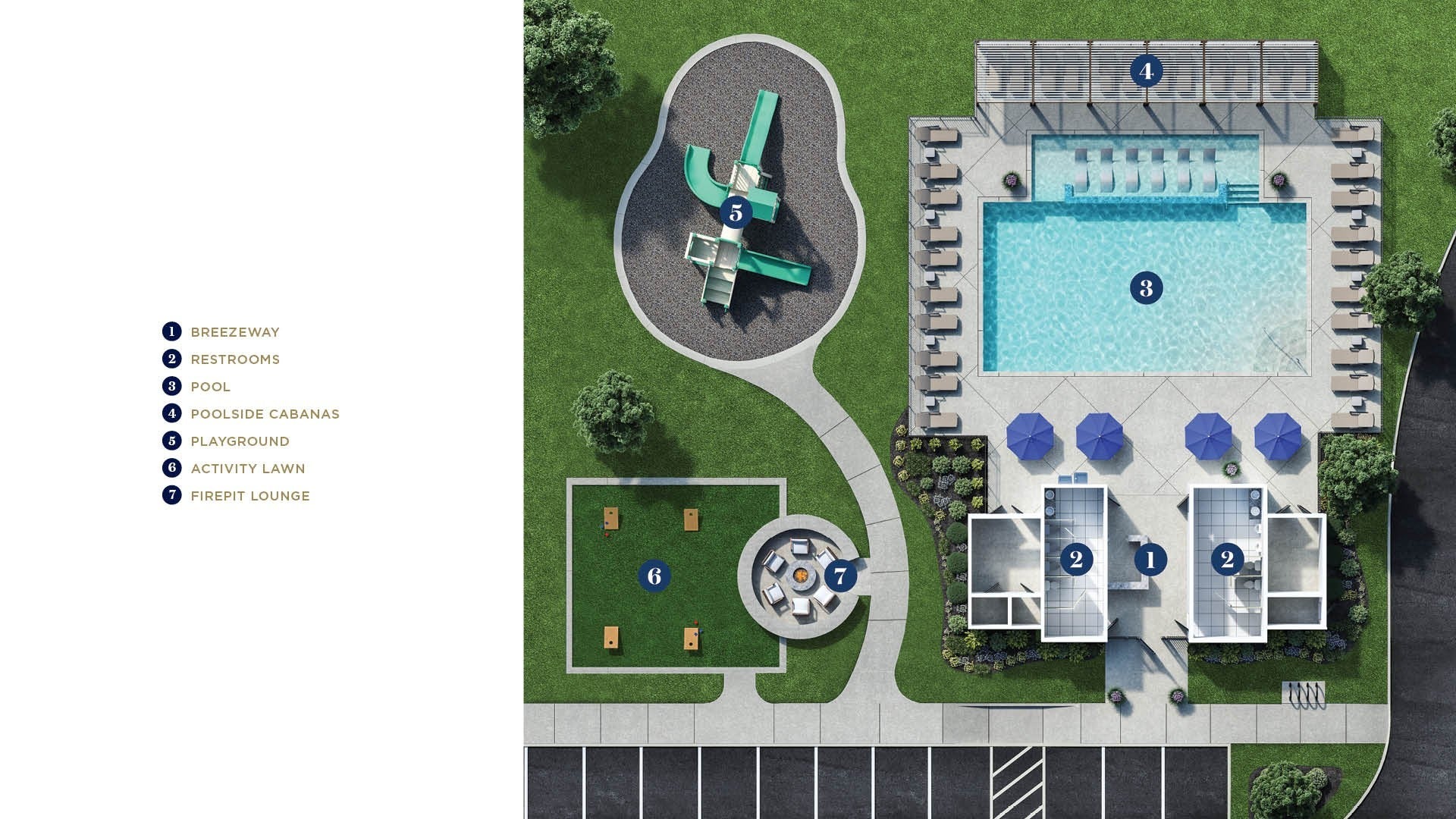
 Copyright 2025 RealTracs Solutions.
Copyright 2025 RealTracs Solutions.