$379,900 - 802 Kennear Ln, Mount Juliet
- 3
- Bedrooms
- 2½
- Baths
- 1,679
- SQ. Feet
- 0.07
- Acres
Motivated Seller! Townhome in highly desirable Nichols Vale Community! Move in ready with upgrades! This townhome offers 3 bedrooms, 2.5 baths and 1 car garage! Kitchen includes all appliances including gas range, refrigerator and granite countertops! Laminate flooring downstairs and carpet upstairs! Shiplap wall in the utility room, California closet in Guest bedroom and a built in nook dresser on the landing! Tankless water heater! Pet turf has been installed in the fenced back yard! Community includes clubhouse, pool, walking trails and playground. HOA maintains landscaping and exterior! The perfect low maintenance townhome ready for a new Owner!
Essential Information
-
- MLS® #:
- 2789965
-
- Price:
- $379,900
-
- Bedrooms:
- 3
-
- Bathrooms:
- 2.50
-
- Full Baths:
- 2
-
- Half Baths:
- 1
-
- Square Footage:
- 1,679
-
- Acres:
- 0.07
-
- Year Built:
- 2018
-
- Type:
- Residential
-
- Sub-Type:
- Townhouse
-
- Status:
- Active
Community Information
-
- Address:
- 802 Kennear Ln
-
- Subdivision:
- Nichols Vale Ph4 Sec2
-
- City:
- Mount Juliet
-
- County:
- Wilson County, TN
-
- State:
- TN
-
- Zip Code:
- 37122
Amenities
-
- Amenities:
- Clubhouse, Playground, Pool, Sidewalks, Underground Utilities, Trail(s)
-
- Utilities:
- Water Available
-
- Parking Spaces:
- 1
-
- # of Garages:
- 1
-
- Garages:
- Garage Door Opener, Garage Faces Front, Concrete
Interior
-
- Interior Features:
- Entrance Foyer, High Ceilings, Pantry, Kitchen Island
-
- Appliances:
- Built-In Gas Range, Cooktop, Dishwasher, Disposal, Dryer, Microwave, Refrigerator, Washer
-
- Heating:
- Central
-
- Cooling:
- Central Air
-
- # of Stories:
- 2
Exterior
-
- Roof:
- Shingle
-
- Construction:
- Fiber Cement, Stone
School Information
-
- Elementary:
- Elzie D Patton Elementary School
-
- Middle:
- Mt. Juliet Middle School
-
- High:
- Green Hill High School
Additional Information
-
- Date Listed:
- February 14th, 2025
-
- Days on Market:
- 162
Listing Details
- Listing Office:
- Benchmark Realty, Llc
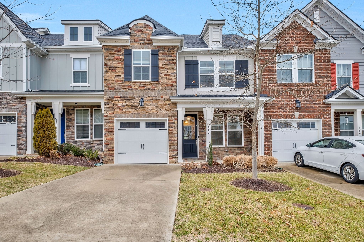
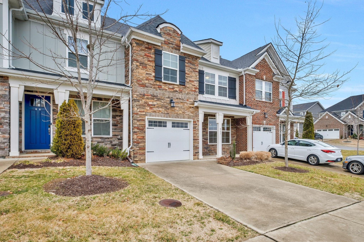
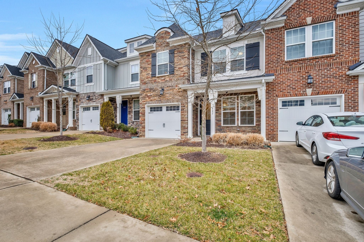
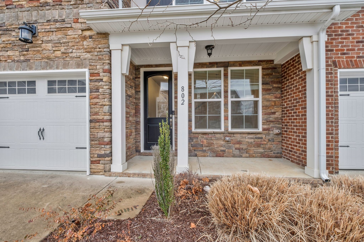
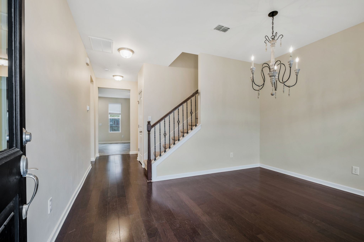
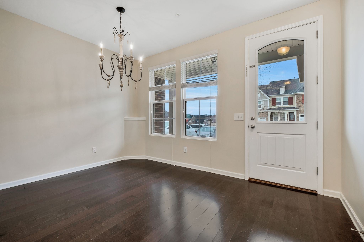
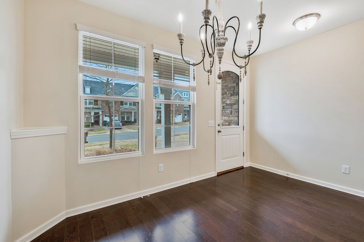
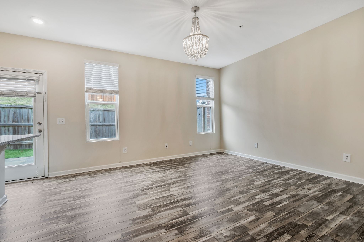
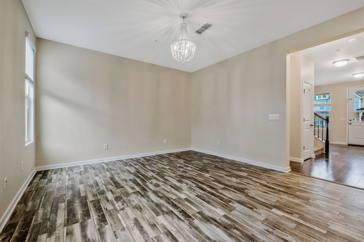
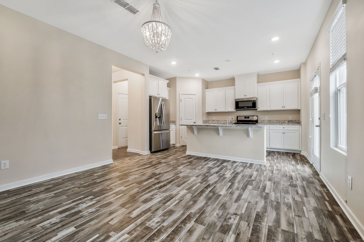
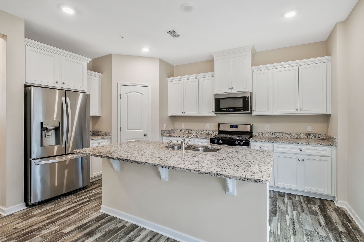
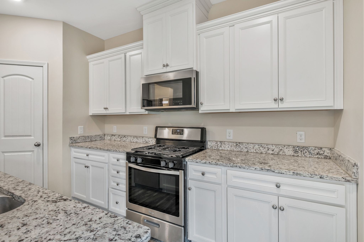
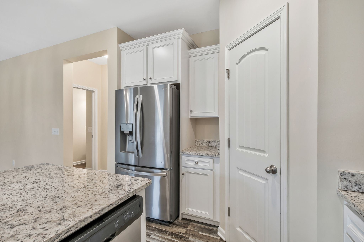
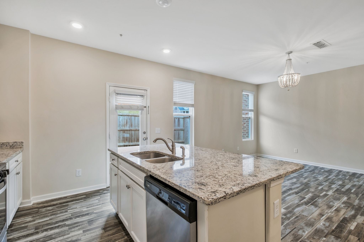
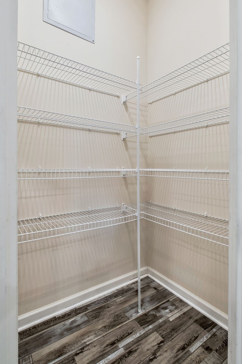
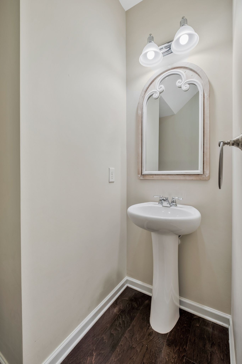
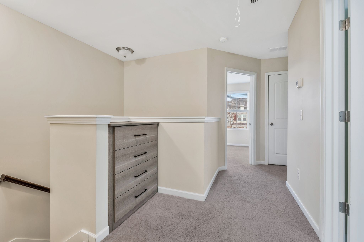
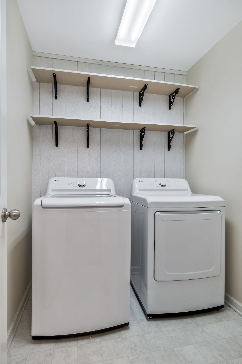
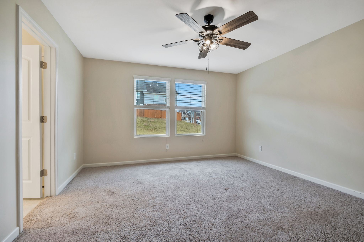
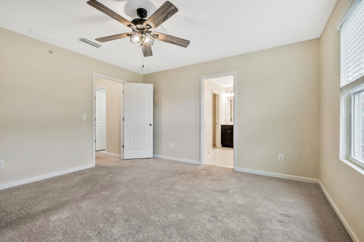
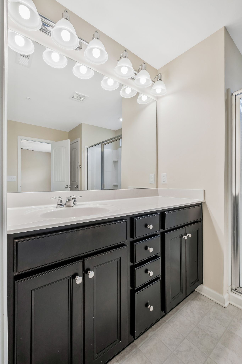
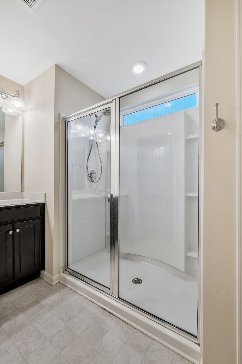
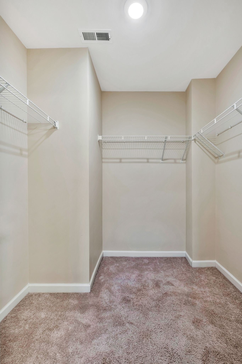
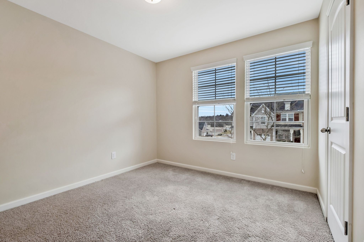
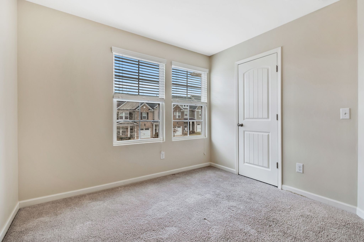
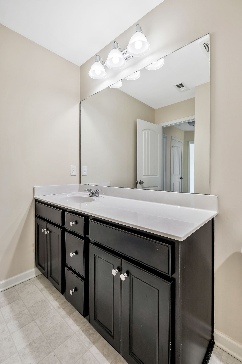
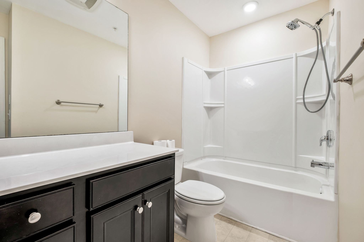
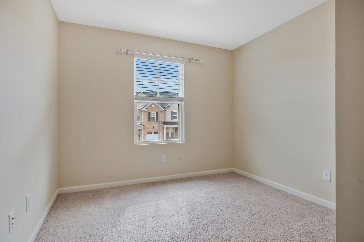
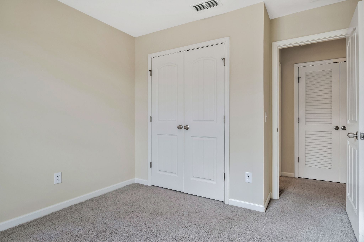
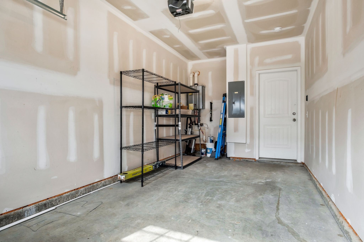
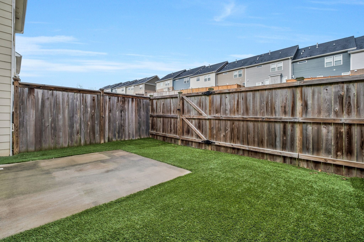
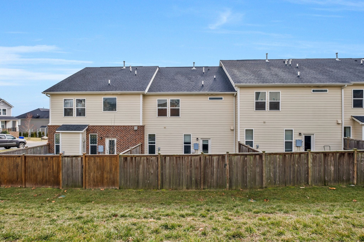
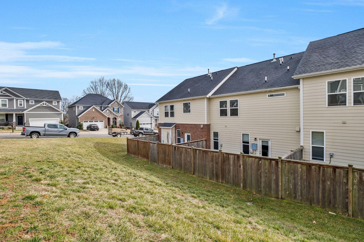
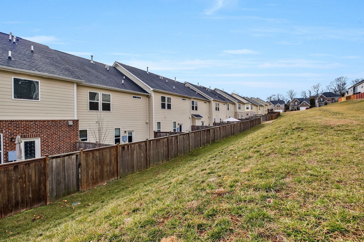
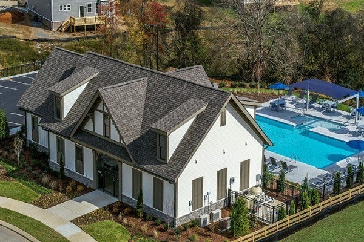
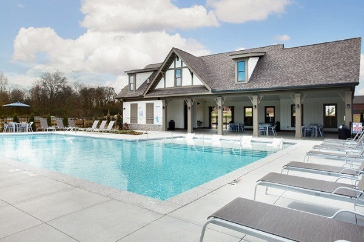
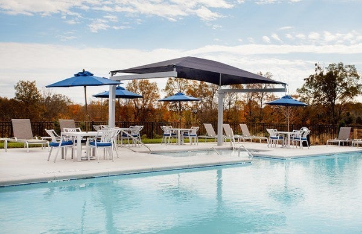
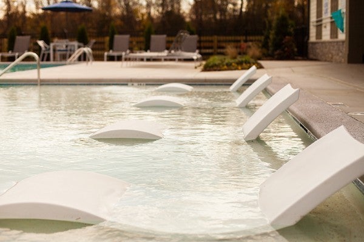
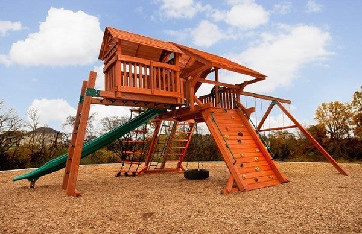
 Copyright 2025 RealTracs Solutions.
Copyright 2025 RealTracs Solutions.