$929,500 - 501 John Wright Rd, Mount Juliet
- 4
- Bedrooms
- 3½
- Baths
- 4,300
- SQ. Feet
- 1.89
- Acres
Awesome $30,000 price adjustment!! Practically everything in this home has been replaced, repaired, updated & beautified recently/stunning in-law or teen apartment on the basement level with completely new kitchen, large bedroom with bath and large den area/romantic primary suite with private balcony, seating area, massive walk-in closets gorgeous undated bath/private office/huge floored attic/multi-level new composite decks (a covered one off the kitchen) looking out over the private fenced backyard with a new walkway bridge/3-car garage, an additional massive storage building and a smaller additional shed included. All new flooring, new lighting, new plumbing fixtures, updated appliances and fresh paint! Downstairs apartment is fully equipped with bedroom, den, full kitchen and bath! Also includes a storm cellar!
Essential Information
-
- MLS® #:
- 2789612
-
- Price:
- $929,500
-
- Bedrooms:
- 4
-
- Bathrooms:
- 3.50
-
- Full Baths:
- 3
-
- Half Baths:
- 1
-
- Square Footage:
- 4,300
-
- Acres:
- 1.89
-
- Year Built:
- 2002
-
- Type:
- Residential
-
- Sub-Type:
- Single Family Residence
-
- Style:
- Traditional
-
- Status:
- Under Contract - Not Showing
Community Information
-
- Address:
- 501 John Wright Rd
-
- Subdivision:
- Oak Valley 1
-
- City:
- Mount Juliet
-
- County:
- Wilson County, TN
-
- State:
- TN
-
- Zip Code:
- 37122
Amenities
-
- Utilities:
- Water Available
-
- Parking Spaces:
- 3
-
- # of Garages:
- 3
-
- Garages:
- Attached, Aggregate, Driveway
Interior
-
- Interior Features:
- Bookcases, Ceiling Fan(s), Entrance Foyer, Extra Closets, In-Law Floorplan, Open Floorplan, Pantry, Redecorated, Storage, Walk-In Closet(s)
-
- Appliances:
- Built-In Electric Oven
-
- Heating:
- Central, Dual
-
- Cooling:
- Central Air, Dual
-
- # of Stories:
- 3
Exterior
-
- Lot Description:
- Private, Rolling Slope, Views, Wooded
-
- Roof:
- Asphalt
-
- Construction:
- Brick
School Information
-
- Elementary:
- Springdale Elementary School
-
- Middle:
- West Wilson Middle School
-
- High:
- Wilson Central High School
Additional Information
-
- Date Listed:
- February 9th, 2025
-
- Days on Market:
- 138
Listing Details
- Listing Office:
- Regency Realty, Llc
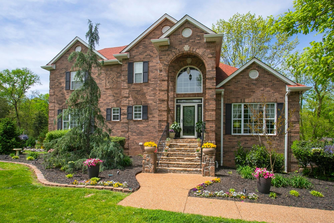
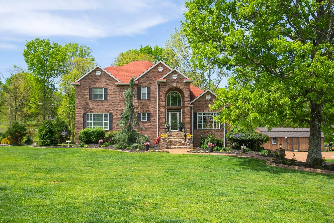
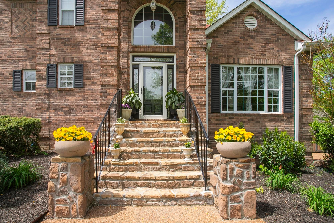
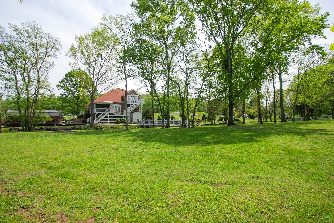
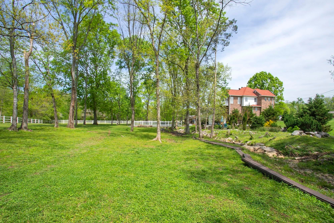
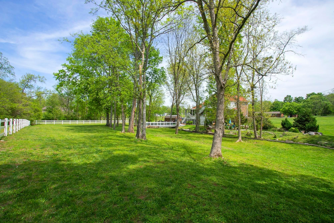
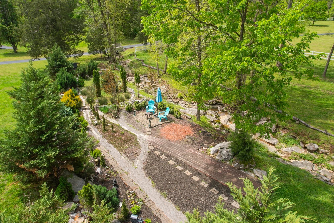
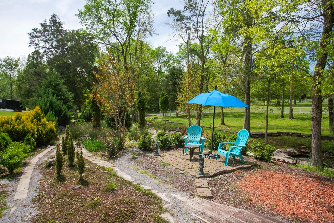
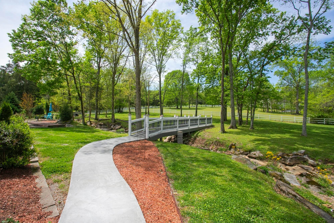
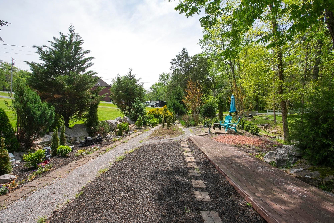
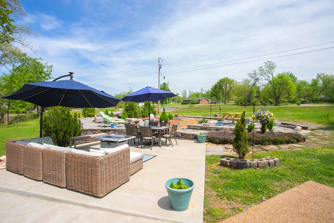
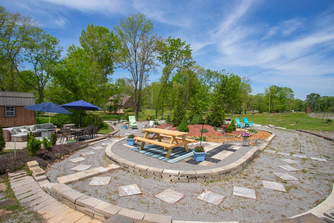
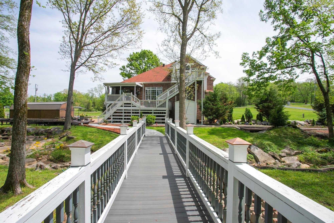
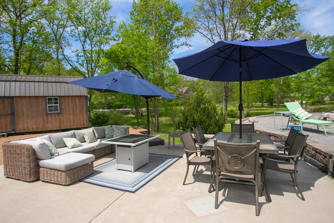
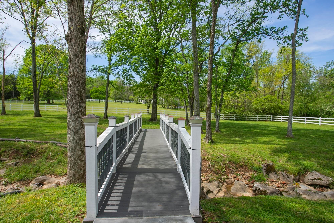
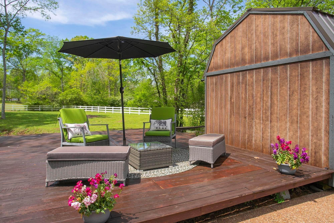
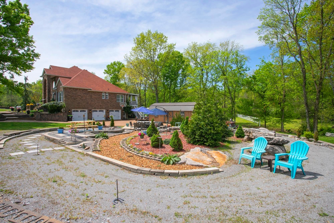
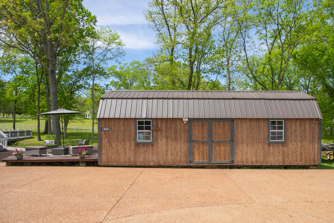
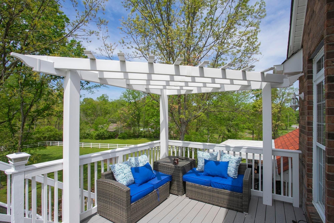
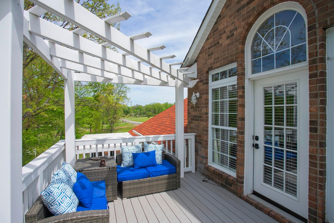
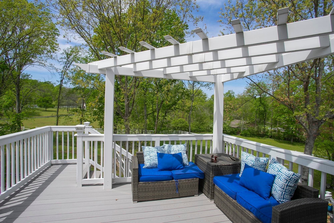
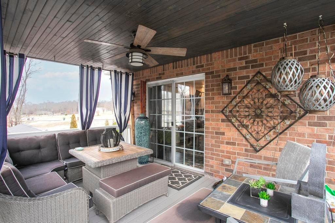
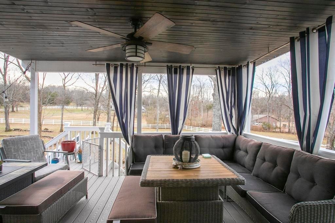
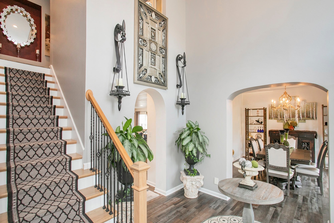
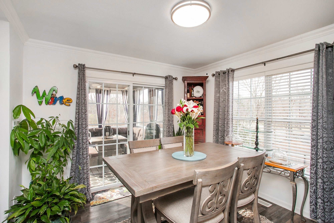
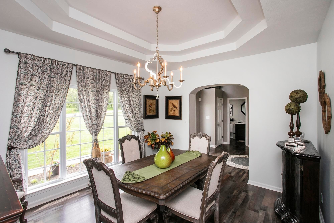
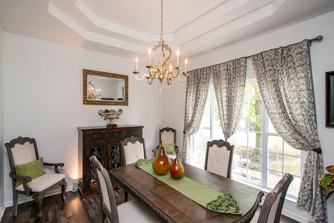
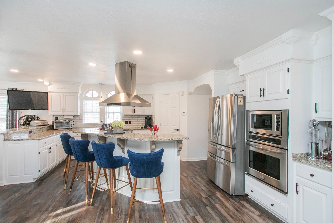
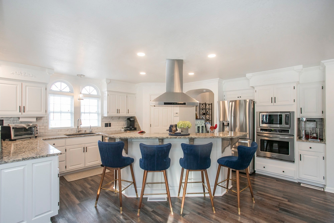
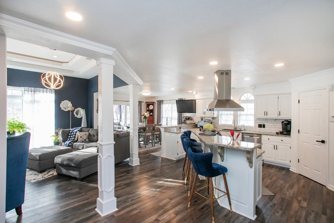
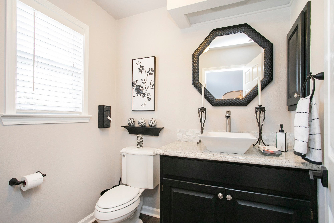
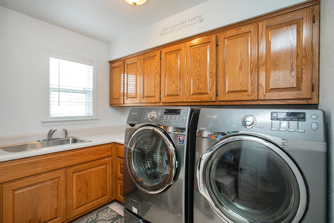
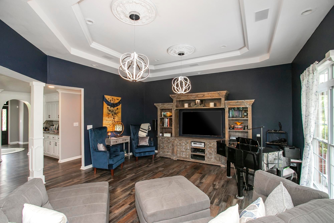

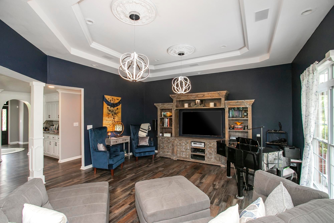


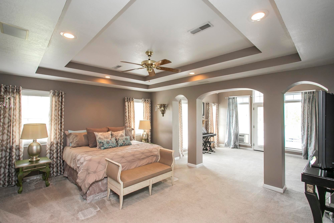
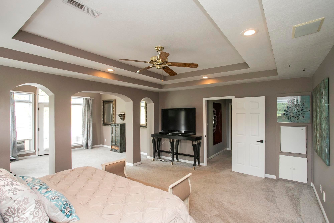
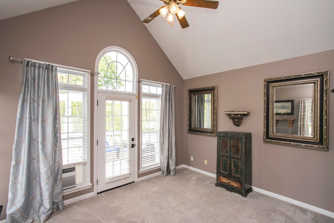
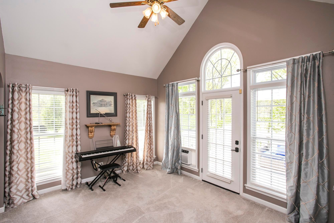
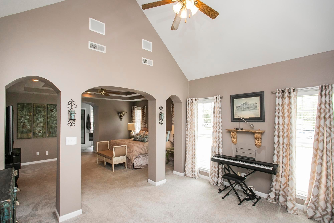
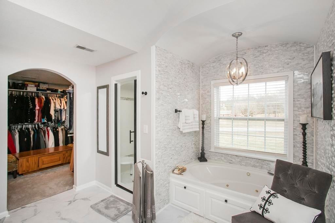
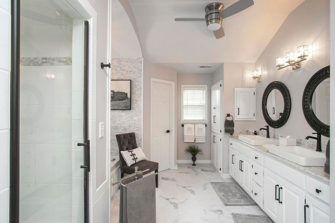
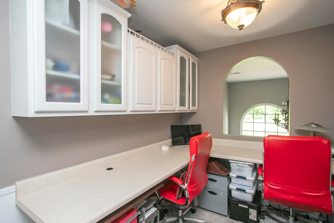
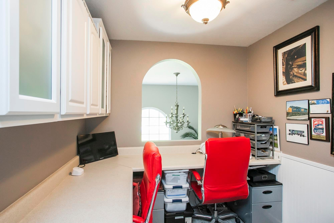
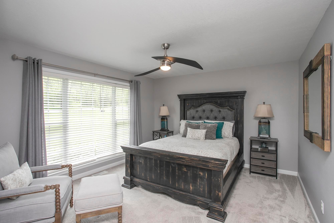
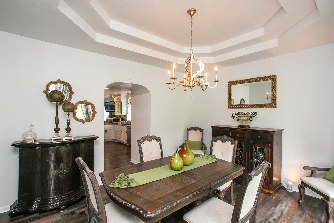
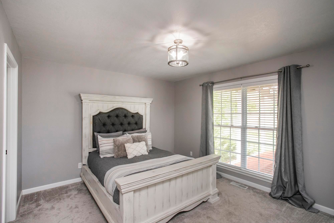
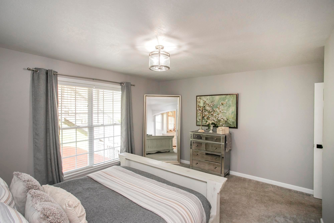
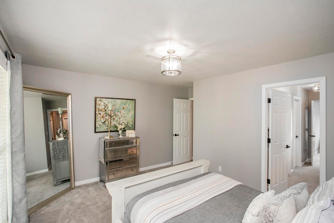
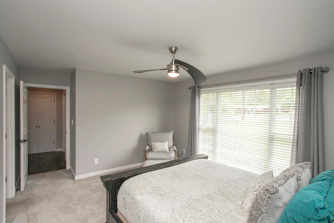
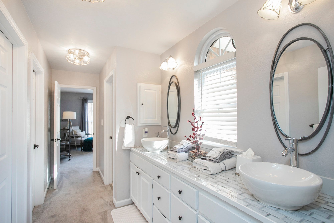
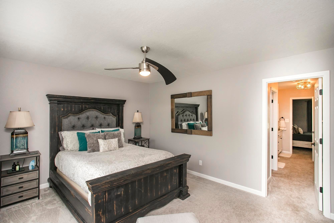
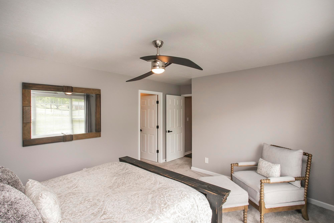
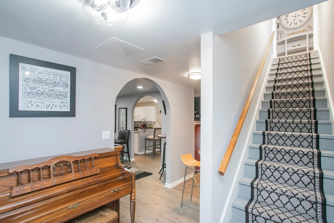

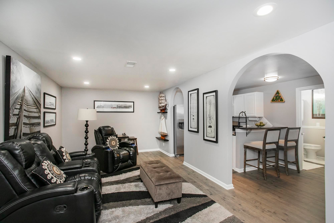
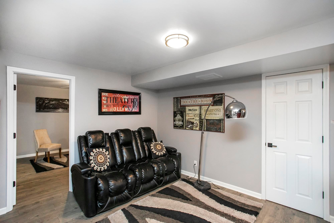

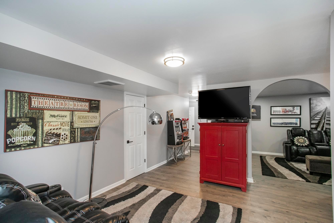
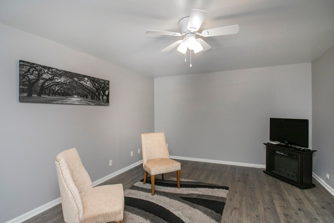

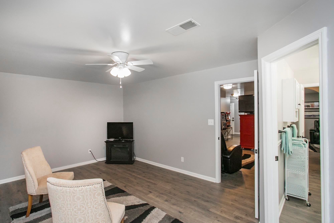
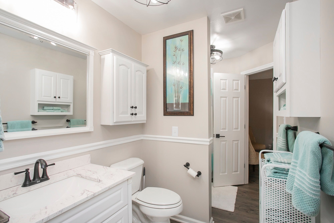
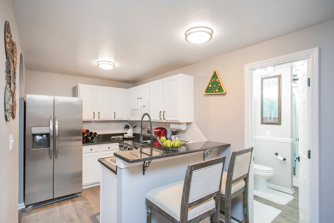
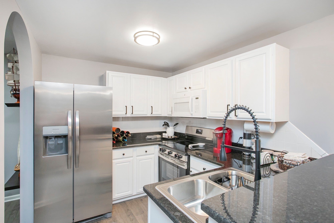
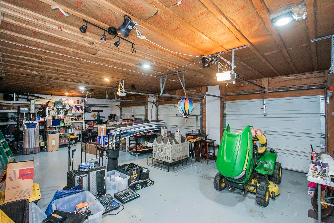
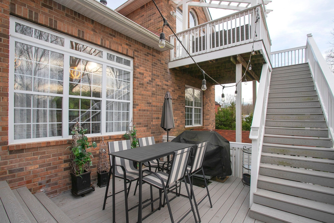
 Copyright 2025 RealTracs Solutions.
Copyright 2025 RealTracs Solutions.