$379,000 - 841 Lutz Ln, Clarksville
- 3
- Bedrooms
- 2
- Baths
- 2,010
- SQ. Feet
- 0.17
- Acres
Assumable VA Loan at 2.375% – Estimated $1,535/mo! Eligible veterans — take advantage of this rare opportunity to assume a VA loan with a 2.375% interest rate, giving you an estimated monthly payment of just $1,545 including taxes and insurance (subject to eligibility and approval). Welcome to 841 Lutz Lane — a stunning 3-bedroom, 2-bathroom home built in 2021 in the highly sought-after Irish Hills Subdivision, located in the Kenwood school district. Offering 2,010 sq. ft. of modern living space, this home features an open floor plan, custom granite countertops, stainless steel appliances, and beautiful custom cabinets. All bedrooms are conveniently located on the main floor, while a large upstairs bonus room offers endless potential—perfect for a home office, playroom, entertainment space, or guest area. The interior has been freshly painted, and the home features durable LVP flooring throughout, combining style with low maintenance. Step outside to a privacy-fenced backyard—ideal for entertaining, relaxing, or letting pets roam free. A foundation drain has also been installed for added protection and peace of mind. With its modern finishes, spacious layout, and move-in ready condition, this home stands out in both value and presentation. Whether you're a family, first-time buyer, or veteran looking to lock in unbeatable financing, this one checks all the boxes. Call today to schedule your private showing—and if you're a Veteran, ask how you can assume this amazing loan!
Essential Information
-
- MLS® #:
- 2789598
-
- Price:
- $379,000
-
- Bedrooms:
- 3
-
- Bathrooms:
- 2.00
-
- Full Baths:
- 2
-
- Square Footage:
- 2,010
-
- Acres:
- 0.17
-
- Year Built:
- 2021
-
- Type:
- Residential
-
- Sub-Type:
- Single Family Residence
-
- Status:
- Active
Community Information
-
- Address:
- 841 Lutz Ln
-
- Subdivision:
- Irish Hills
-
- City:
- Clarksville
-
- County:
- Montgomery County, TN
-
- State:
- TN
-
- Zip Code:
- 37042
Amenities
-
- Utilities:
- Water Available
-
- Parking Spaces:
- 2
-
- # of Garages:
- 2
-
- Garages:
- Garage Faces Front
Interior
-
- Interior Features:
- Ceiling Fan(s), Open Floorplan, Walk-In Closet(s)
-
- Appliances:
- Electric Oven, Built-In Electric Range, Dishwasher, Disposal, Microwave, Refrigerator
-
- Heating:
- Central
-
- Cooling:
- Central Air
-
- # of Stories:
- 2
Exterior
-
- Roof:
- Shingle
-
- Construction:
- Brick, Vinyl Siding
School Information
-
- Elementary:
- Kenwood Elementary School
-
- Middle:
- Kenwood Middle School
-
- High:
- Kenwood High School
Additional Information
-
- Date Listed:
- February 8th, 2025
-
- Days on Market:
- 324
Listing Details
- Listing Office:
- Lpt Realty Llc
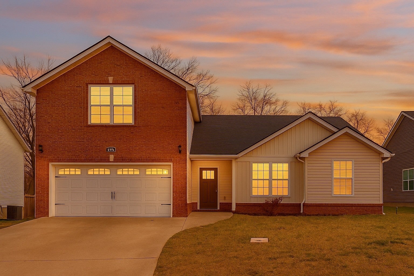
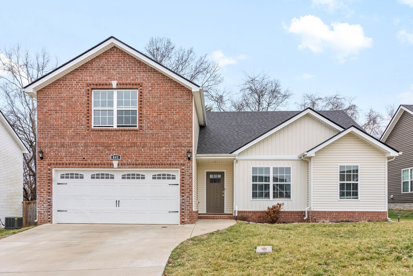
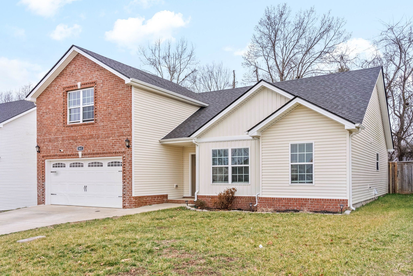
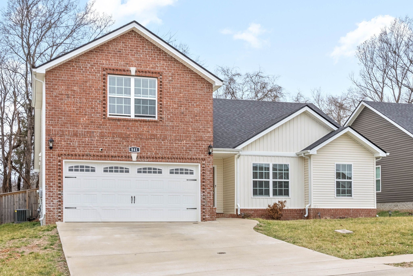
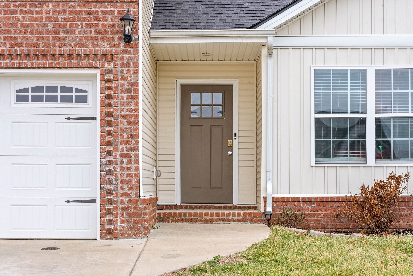
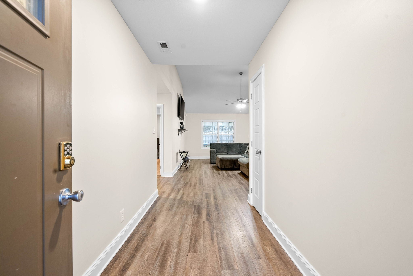
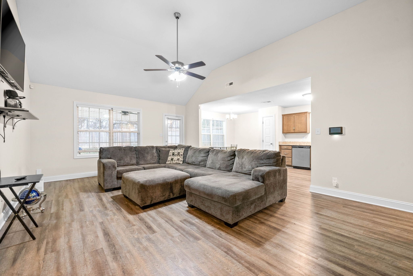
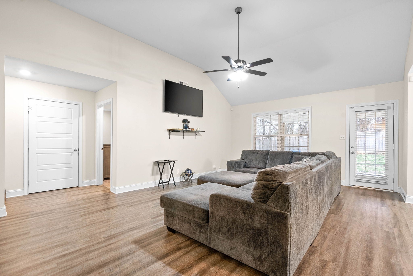
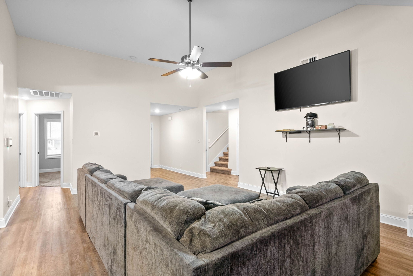
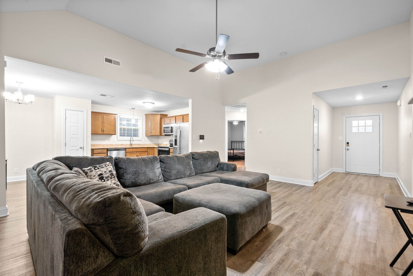
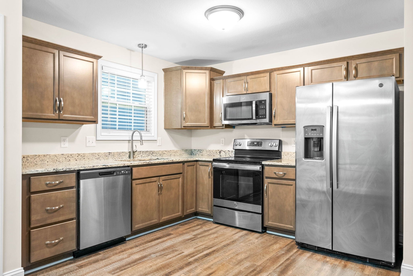
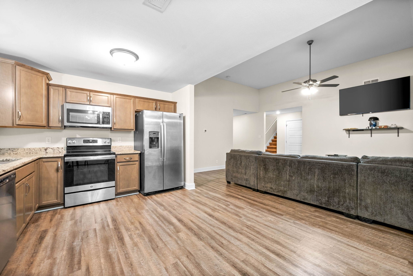
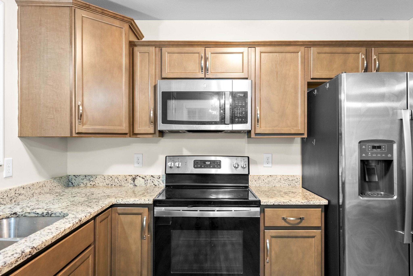
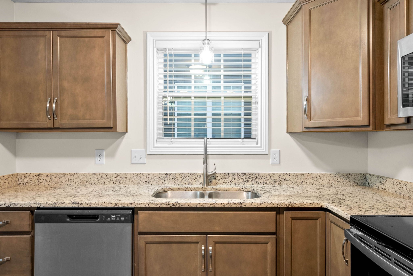
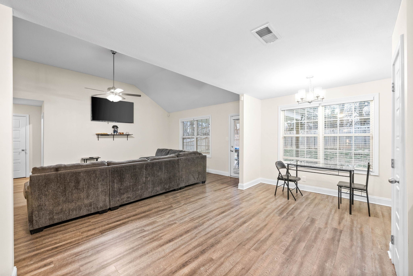
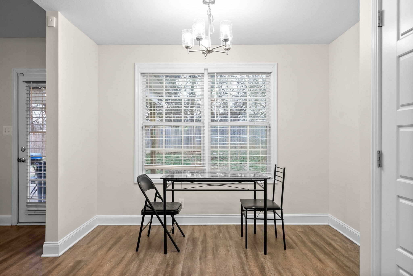
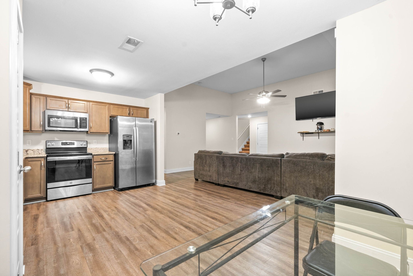
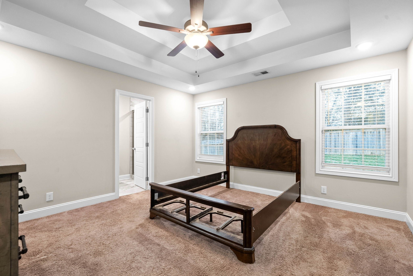
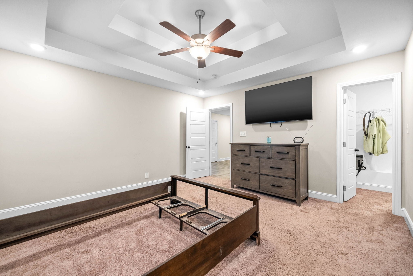
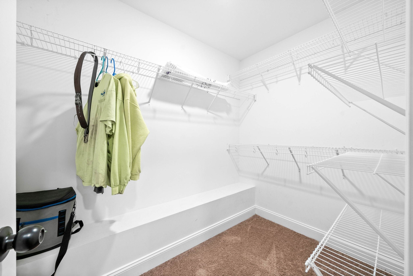
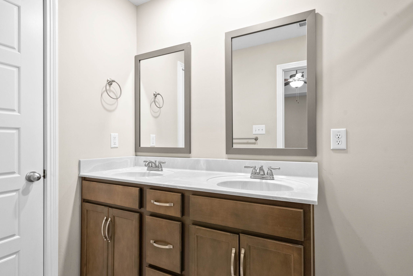
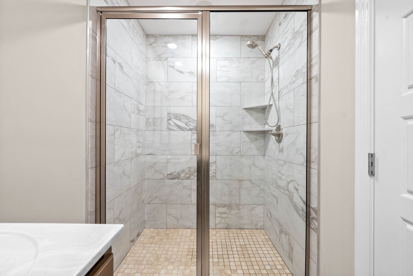
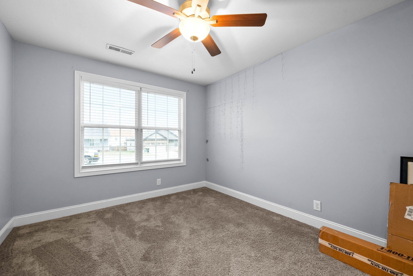
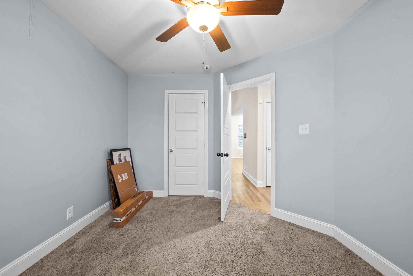
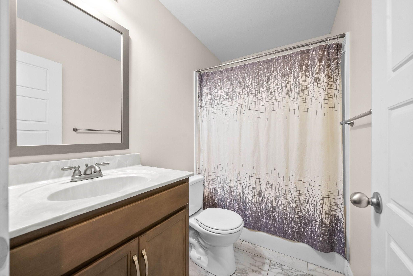
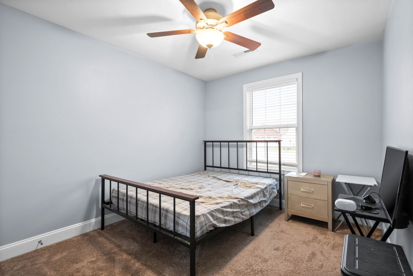
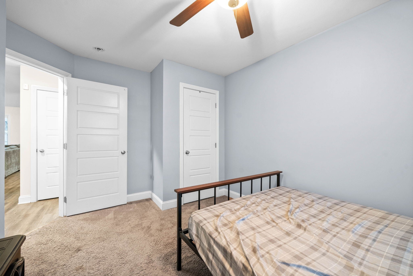
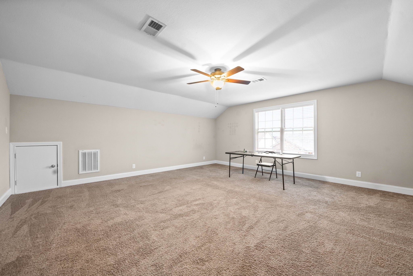
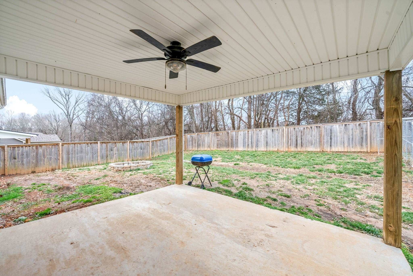
 Copyright 2025 RealTracs Solutions.
Copyright 2025 RealTracs Solutions.