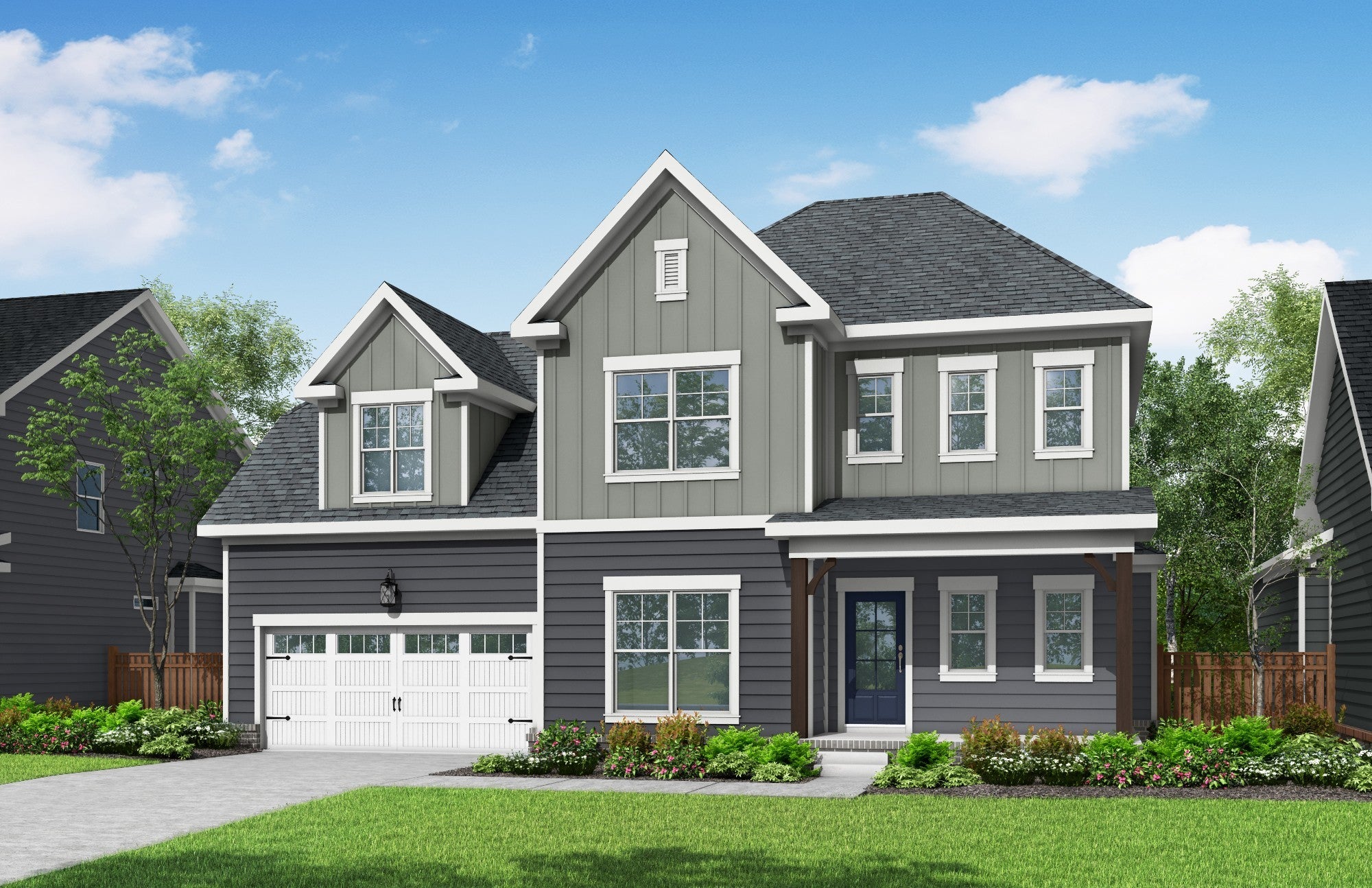$885,760 - 7339 Dutch River Circle W, Fairview
- 4
- Bedrooms
- 3½
- Baths
- 3,115
- SQ. Feet
- 0.5
- Acres
This stunning new home features soaring 10-foot ceilings on the main floor, creating a spacious and airy feel. The gourmet kitchen boasts elegant cabinetry extending to the ceiling, complete with soft-close drawers and doors for a seamless touch of luxury. The primary suite is a serene retreat, offering a coffered ceiling, a freestanding soaking tub, and large separate vanities in the spa-like bath. Designed for convenience, the home includes an office with glass French doors on the main floor, perfect for remote work. Upstairs, a private teen or in-law suite provides additional flexibility. The three-car side-entry garage offers ample storage, while the small yard ensures minimal maintenance. A perfect blend of elegance and efficiency! In the heart of Williamson County, Fairview TN. Enjoy nearby Bowie Park with 700+ acres of trails and lakes and community pool at Williamson County rec center. Easy commute to Franklin, Brentwood and Nashville!
Essential Information
-
- MLS® #:
- 2789514
-
- Price:
- $885,760
-
- Bedrooms:
- 4
-
- Bathrooms:
- 3.50
-
- Full Baths:
- 3
-
- Half Baths:
- 1
-
- Square Footage:
- 3,115
-
- Acres:
- 0.50
-
- Year Built:
- 2025
-
- Type:
- Residential
-
- Sub-Type:
- Single Family Residence
-
- Status:
- Under Contract - Not Showing
Community Information
-
- Address:
- 7339 Dutch River Circle W
-
- Subdivision:
- RICHVALE
-
- City:
- Fairview
-
- County:
- Williamson County, TN
-
- State:
- TN
-
- Zip Code:
- 37062
Amenities
-
- Amenities:
- Playground, Sidewalks, Underground Utilities, Trail(s)
-
- Utilities:
- Electricity Available, Water Available, Cable Connected
-
- Parking Spaces:
- 3
-
- # of Garages:
- 3
-
- Garages:
- Garage Faces Side
Interior
-
- Interior Features:
- Ceiling Fan(s), Entry Foyer, Extra Closets, Storage, Walk-In Closet(s), Primary Bedroom Main Floor, High Speed Internet
-
- Appliances:
- Built-In Electric Oven, Cooktop, Dishwasher, Disposal, Microwave, Stainless Steel Appliance(s)
-
- Heating:
- Central, Natural Gas
-
- Cooling:
- Central Air, Electric
-
- Fireplace:
- Yes
-
- # of Fireplaces:
- 1
-
- # of Stories:
- 2
Exterior
-
- Exterior Features:
- Garage Door Opener
-
- Roof:
- Asphalt
-
- Construction:
- Fiber Cement, Brick
School Information
-
- Elementary:
- Westwood Elementary School
-
- Middle:
- Fairview Middle School
-
- High:
- Fairview High School
Additional Information
-
- Days on Market:
- 129
Listing Details
- Listing Office:
- Brightland Homes Of Tennessee

 Copyright 2025 RealTracs Solutions.
Copyright 2025 RealTracs Solutions.