$329,900 - 1069 Ishee Dr, Clarksville
- 4
- Bedrooms
- 3
- Baths
- 1,952
- SQ. Feet
- 0.2
- Acres
Come visit this Beautiful Split Level Home w/ a Privacy Fenced Yard TODAY! Sellers are Offering **$10,000** in Buyer Concessions!!! Conveniently located just minutes from post and shopping in a quiet neighborhood tucked away in the heart of Ringgold Rd. Vaulted Ceilings, Wood Floors & Gas Fireplace Adorn the Living Rm. Stunning Cabinetry, SS Appliances & a Pantry Make the Kitchen a Perfect 10! The Spacious Primary Suite has a Gorgeous Trey Ceiling, 2 Walk-In Closets, Dual Vanities, a Soaker Tub & Sep. Shower! Laundry Rm on the main floor w/ a Door will keep the noise down. Downstairs Boasts a 4th Bdrm & a Bonus/Rec Rm & another Full Bath. Deck was just Pressure Washed. Sellers are Happy Hiller Club members so the HVAC and Water Heater are both serviced 2x Yr.
Essential Information
-
- MLS® #:
- 2789511
-
- Price:
- $329,900
-
- Bedrooms:
- 4
-
- Bathrooms:
- 3.00
-
- Full Baths:
- 3
-
- Square Footage:
- 1,952
-
- Acres:
- 0.20
-
- Year Built:
- 2011
-
- Type:
- Residential
-
- Sub-Type:
- Single Family Residence
-
- Style:
- Raised Ranch
-
- Status:
- Active
Community Information
-
- Address:
- 1069 Ishee Dr
-
- Subdivision:
- Ringgold Estates
-
- City:
- Clarksville
-
- County:
- Montgomery County, TN
-
- State:
- TN
-
- Zip Code:
- 37042
Amenities
-
- Utilities:
- Electricity Available, Water Available
-
- Parking Spaces:
- 6
-
- # of Garages:
- 2
-
- Garages:
- Garage Door Opener, Garage Faces Front, Concrete, Driveway
Interior
-
- Interior Features:
- Ceiling Fan(s), Entrance Foyer, High Ceilings, Pantry, Redecorated, Smart Thermostat, Walk-In Closet(s), Primary Bedroom Main Floor
-
- Appliances:
- Electric Oven, Oven, Electric Range, Range, Dishwasher, Disposal, Microwave, Refrigerator, Stainless Steel Appliance(s)
-
- Heating:
- Electric, Heat Pump
-
- Cooling:
- Central Air
-
- Fireplace:
- Yes
-
- # of Fireplaces:
- 1
-
- # of Stories:
- 1
Exterior
-
- Lot Description:
- Sloped
-
- Roof:
- Asphalt
-
- Construction:
- Brick, Vinyl Siding
School Information
-
- Elementary:
- Ringgold Elementary
-
- Middle:
- Kenwood Middle School
-
- High:
- Kenwood High School
Additional Information
-
- Date Listed:
- February 13th, 2025
-
- Days on Market:
- 115
Listing Details
- Listing Office:
- Team Wilford - Keller Williams Realty
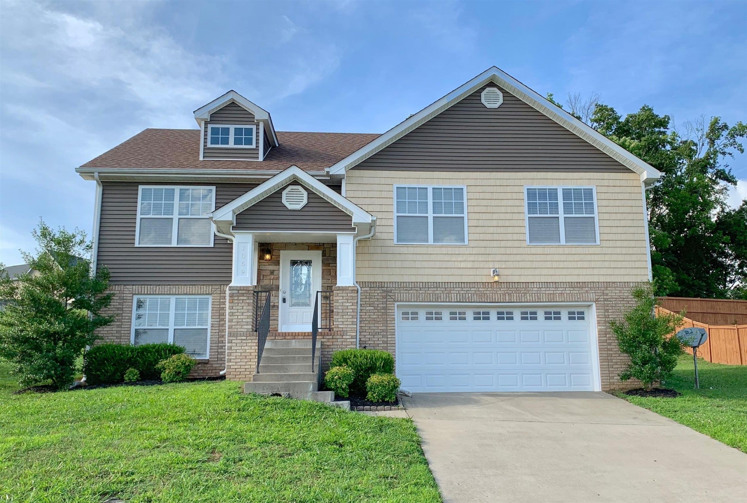

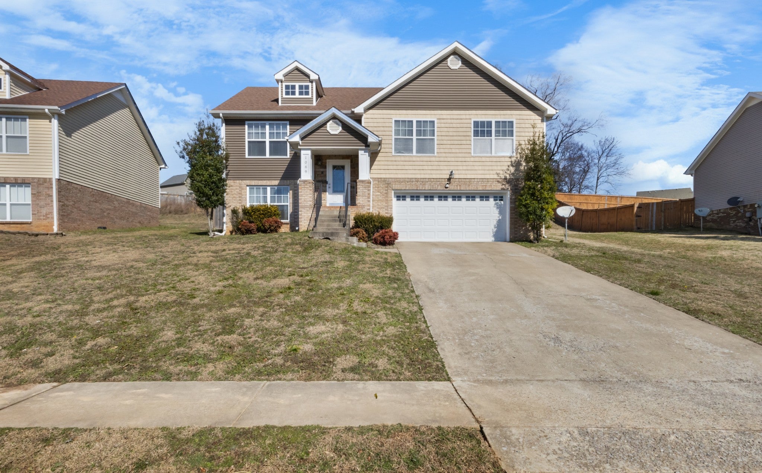
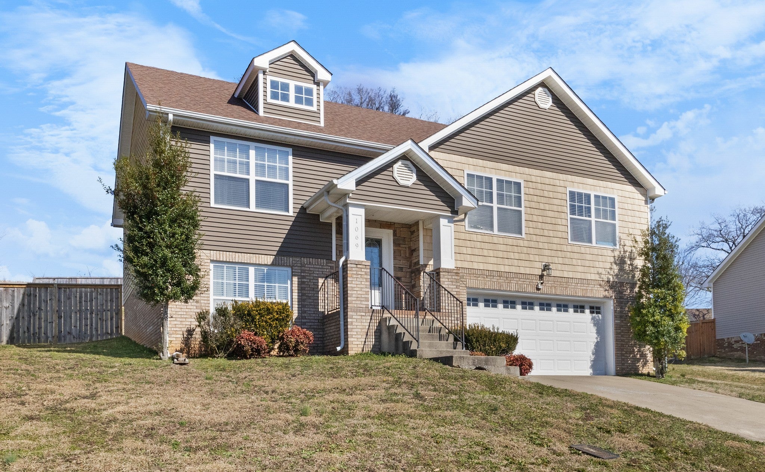

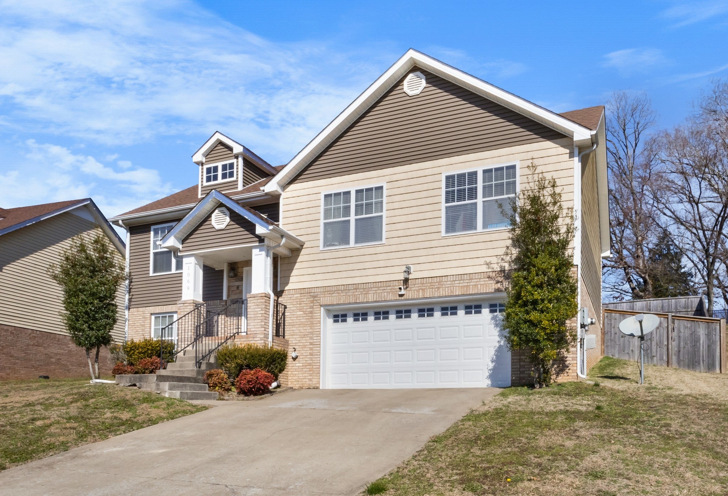
















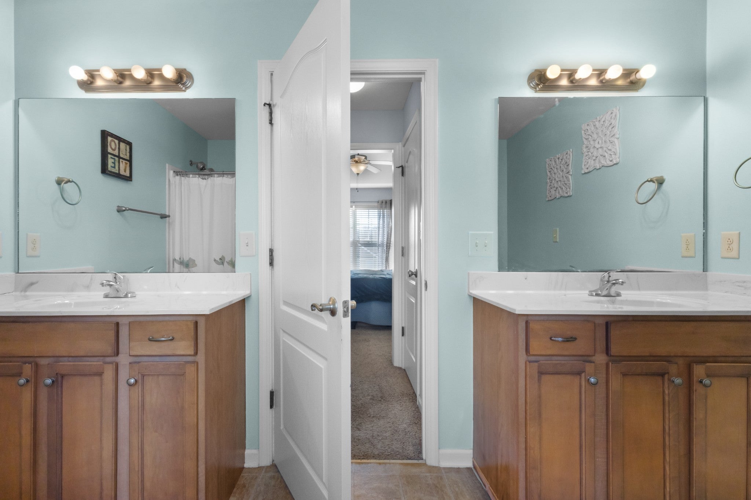
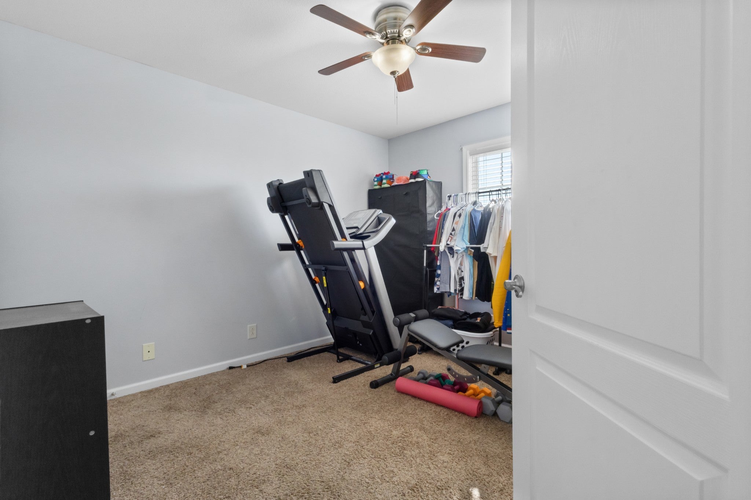




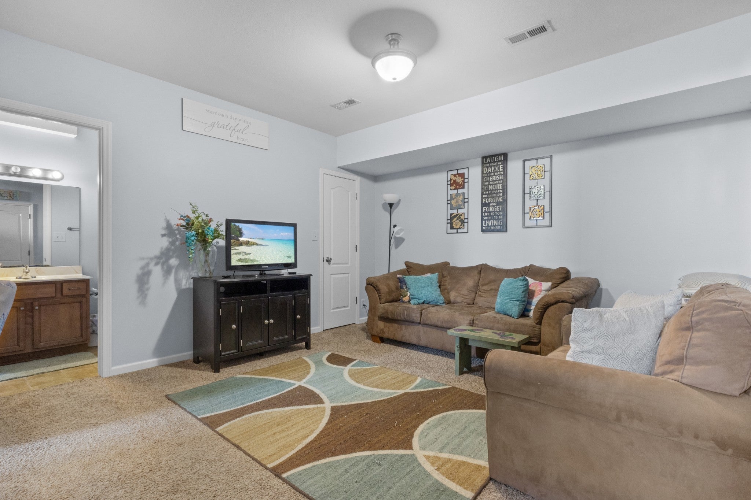






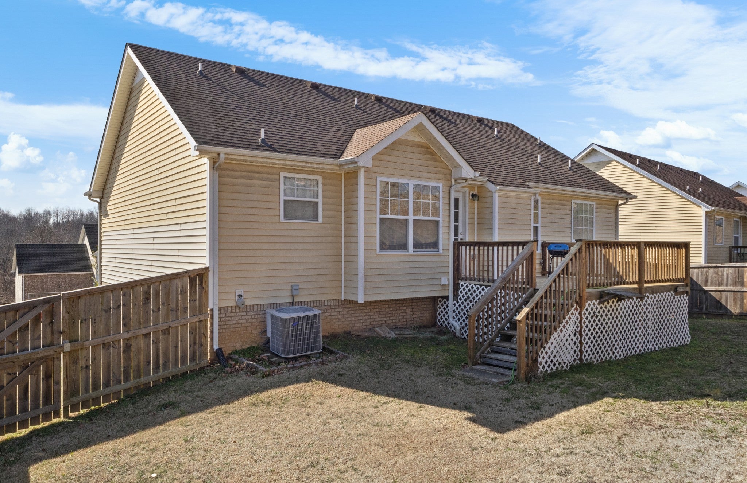


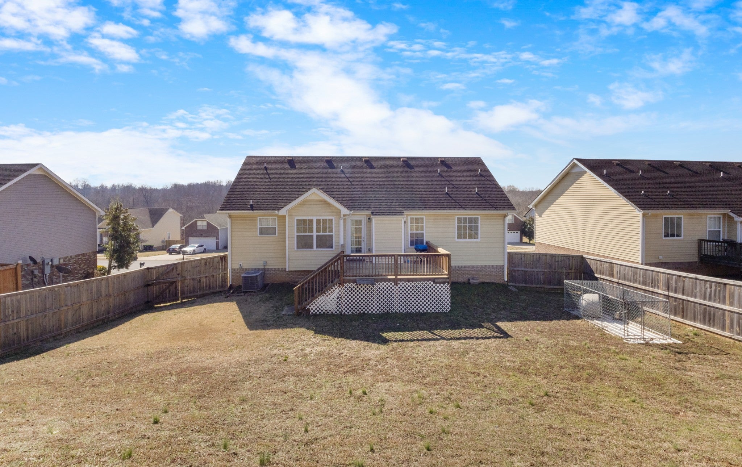
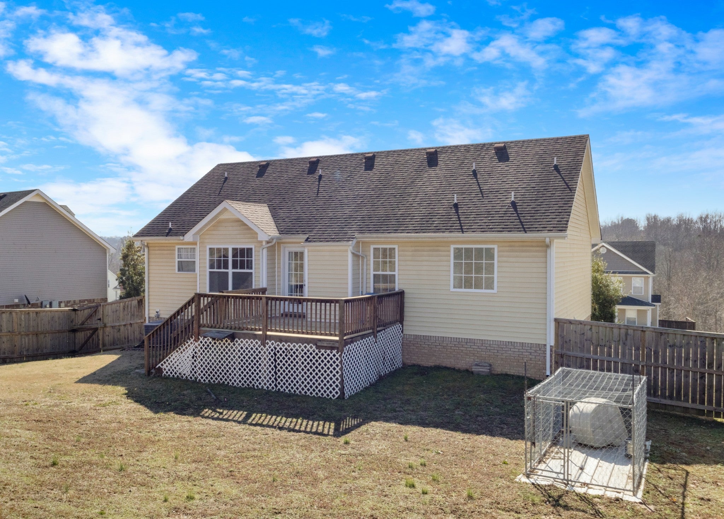

 Copyright 2025 RealTracs Solutions.
Copyright 2025 RealTracs Solutions.