$375,000 - 1225 Elizabeth Lane, Clarksville
- 4
- Bedrooms
- 2½
- Baths
- 2,044
- SQ. Feet
- 2024
- Year Built
TWO STORY HOME W/TREE LINED BACK YARD AND JUST MINUTES FROM FT. CAMPBELL. Wide open main floor features a spacious kitchen that pours into the living room. This kitchen offers beautiful cabinetry, double door pantry, island for quick meals & gorgeous counter tops. Living room has plenty of natural light & an electric fireplace for that can be used year round. Primary suite is tucked away upstairs w/private bath. Bath has double sinks, tile shower & built in cabinetry. Laundry room and two other bedrooms & 4th bedroom or bonus room are also located on second floor. Covered deck and fenced in back yard. Seller will contribute $11,370 towards buyers closings expenses, RATE BUY DOWN and/or upgrades for the home w/ full price acceptable offer. The home is ready for new home owners. Minutes to 1-24, area schools and a short commute to Ft. Campbell.
Essential Information
-
- MLS® #:
- 2789456
-
- Price:
- $375,000
-
- Bedrooms:
- 4
-
- Bathrooms:
- 2.50
-
- Full Baths:
- 2
-
- Half Baths:
- 1
-
- Square Footage:
- 2,044
-
- Acres:
- 0.00
-
- Year Built:
- 2024
-
- Type:
- Residential
-
- Sub-Type:
- Single Family Residence
-
- Status:
- Under Contract - Showing
Community Information
-
- Address:
- 1225 Elizabeth Lane
-
- Subdivision:
- Hazelwood Court
-
- City:
- Clarksville
-
- County:
- Montgomery County, TN
-
- State:
- TN
-
- Zip Code:
- 37042
Amenities
-
- Amenities:
- Underground Utilities
-
- Utilities:
- Water Available
-
- Parking Spaces:
- 2
-
- # of Garages:
- 2
-
- Garages:
- Garage Door Opener, Garage Faces Front, Concrete
Interior
-
- Interior Features:
- Ceiling Fan(s), Walk-In Closet(s), Entrance Foyer, High Speed Internet
-
- Appliances:
- Disposal, Microwave, Dishwasher, Electric Oven, Electric Range
-
- Heating:
- Electric, Central
-
- Cooling:
- Electric, Central Air
-
- Fireplace:
- Yes
-
- # of Fireplaces:
- 1
-
- # of Stories:
- 2
Exterior
-
- Construction:
- Brick, Vinyl Siding
School Information
-
- Elementary:
- Pisgah Elementary
-
- Middle:
- Northeast Middle
-
- High:
- Northeast High School
Additional Information
-
- Date Listed:
- February 8th, 2025
-
- Days on Market:
- 159
Listing Details
- Listing Office:
- Keller Williams Realty
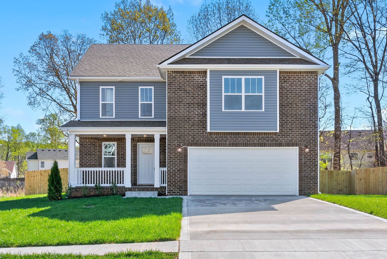
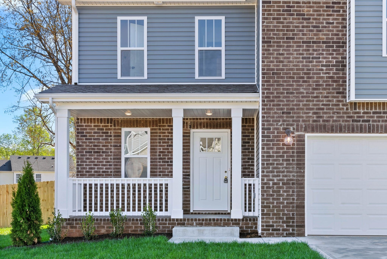
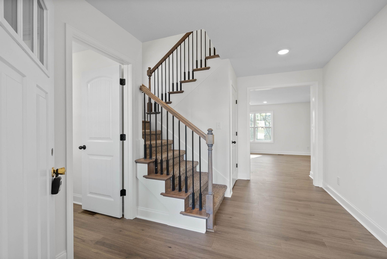
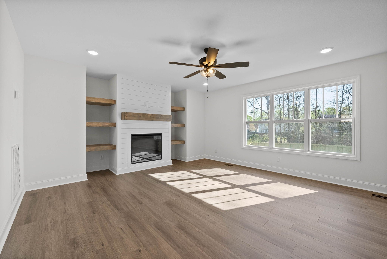
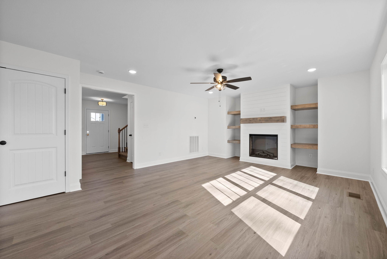
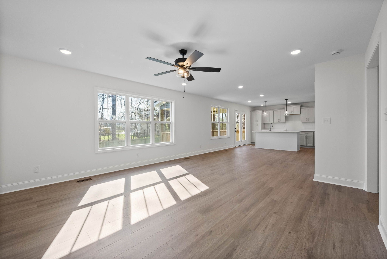
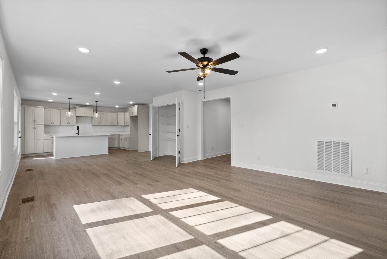
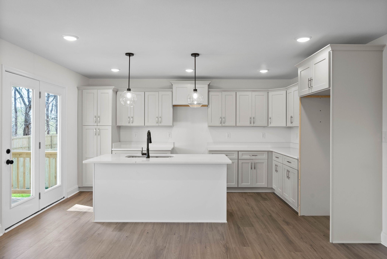
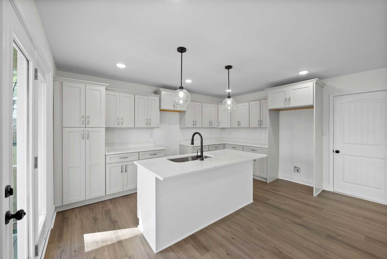
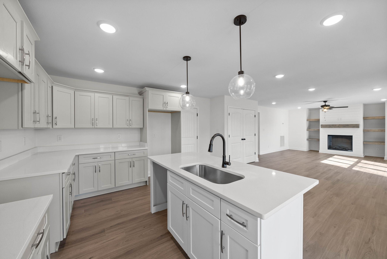
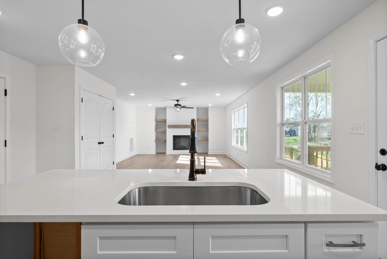
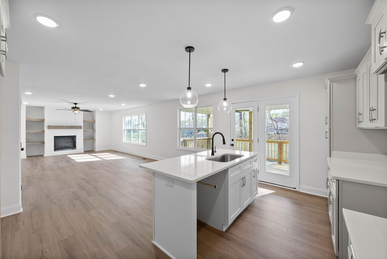
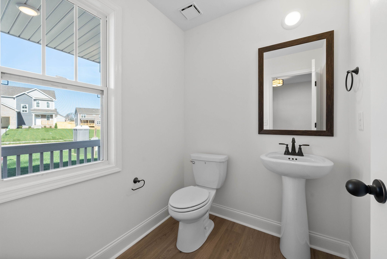
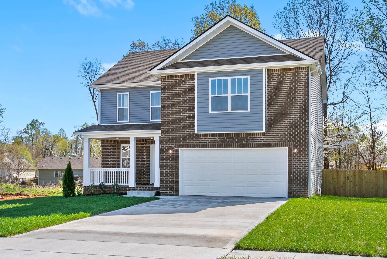
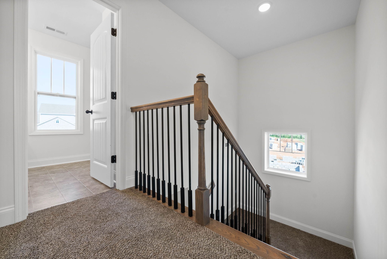
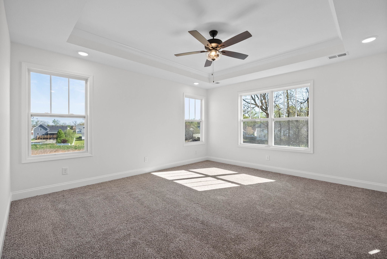
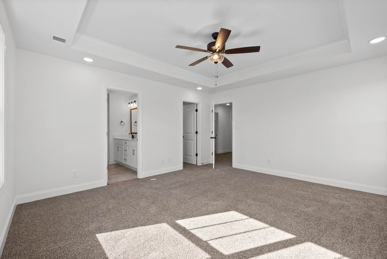
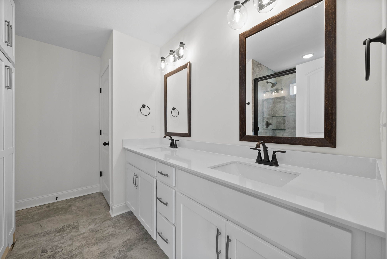
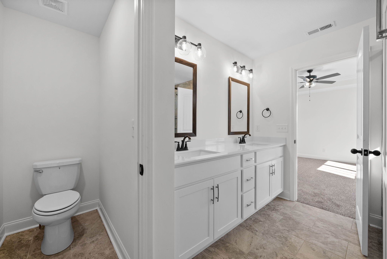
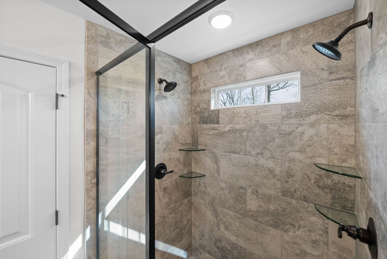
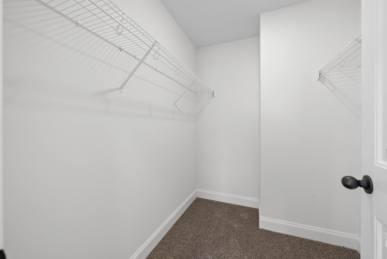
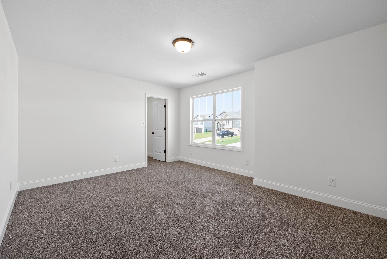
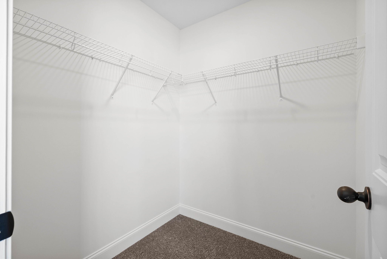
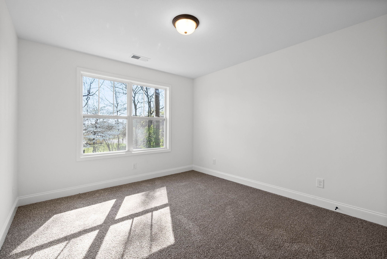
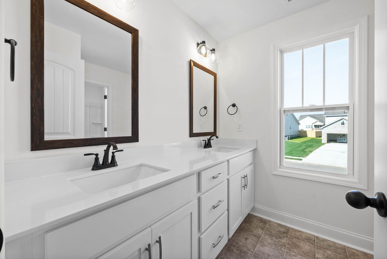
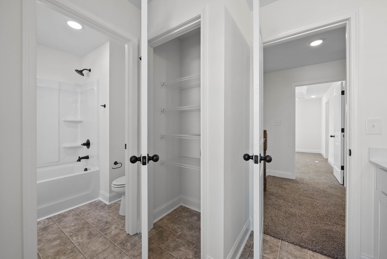
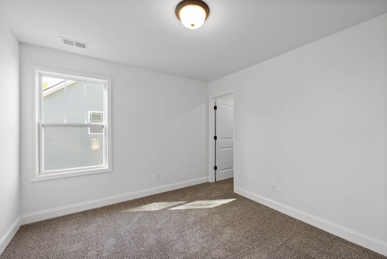
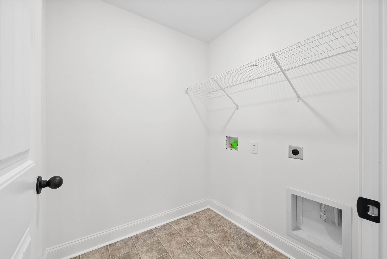
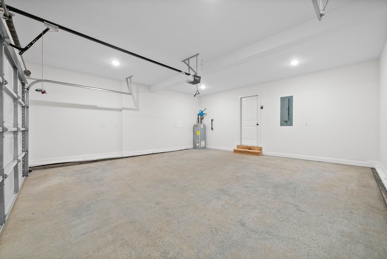
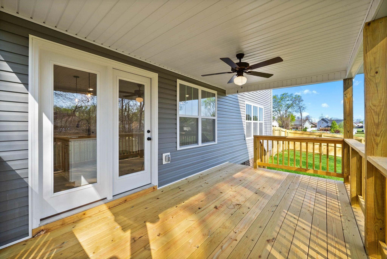
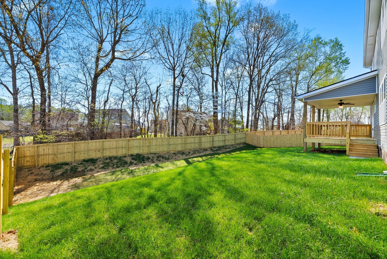
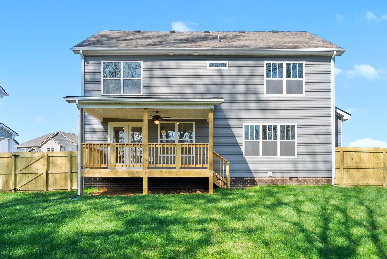
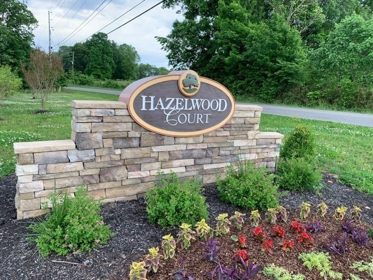
 Copyright 2025 RealTracs Solutions.
Copyright 2025 RealTracs Solutions.