$294,900 - 1531 Fredrick Drive, Clarksville
- 3
- Bedrooms
- 2
- Baths
- 1,225
- SQ. Feet
- 0.19
- Acres
The Summit ranch plan built by Hunter Blackwell Construction. Tree lined back yard in the newest section of Liberty Park subdivision. This ranch has 3 bed + 2 full bath + tons of custom cabinets in the kitchen. These photos are sample photos of the home to be built. This particular home will have a dark green siding that stands out as a buyer favorite. Do NOT underestimate this plans size. The layout of this home creates a cozy yet spectacular use of space. The cathedral ceilings in the master make the primary suite feel romantic and set apart as it should be! Some interior selections remain to be selected before this one is complete. The builder has flexibility with willingness to help you make the deal happen so don’t let closing costs or no fence keep you from submitting an offer on this one! Reach out to the listing agent and see what we can do to make the deal favorable to your needs!
Essential Information
-
- MLS® #:
- 2789373
-
- Price:
- $294,900
-
- Bedrooms:
- 3
-
- Bathrooms:
- 2.00
-
- Full Baths:
- 2
-
- Square Footage:
- 1,225
-
- Acres:
- 0.19
-
- Year Built:
- 2025
-
- Type:
- Residential
-
- Sub-Type:
- Single Family Residence
-
- Style:
- Traditional
-
- Status:
- Under Contract - Showing
Community Information
-
- Address:
- 1531 Fredrick Drive
-
- Subdivision:
- Liberty Park
-
- City:
- Clarksville
-
- County:
- Montgomery County, TN
-
- State:
- TN
-
- Zip Code:
- 37042
Amenities
-
- Utilities:
- Electricity Available, Water Available
-
- Parking Spaces:
- 2
-
- # of Garages:
- 2
-
- Garages:
- Garage Door Opener, Garage Faces Front
Interior
-
- Interior Features:
- Ceiling Fan(s), Walk-In Closet(s), Primary Bedroom Main Floor
-
- Appliances:
- Dishwasher, Disposal, Microwave, Electric Oven, Built-In Electric Range
-
- Heating:
- Central, Electric
-
- Cooling:
- Central Air, Electric
-
- Fireplace:
- Yes
-
- # of Fireplaces:
- 1
-
- # of Stories:
- 1
Exterior
-
- Lot Description:
- Level
-
- Roof:
- Shingle
-
- Construction:
- Vinyl Siding
School Information
-
- Elementary:
- Woodlawn Elementary
-
- Middle:
- New Providence Middle
-
- High:
- Northwest High School
Additional Information
-
- Date Listed:
- February 7th, 2025
-
- Days on Market:
- 100
Listing Details
- Listing Office:
- Haus Realty & Management Llc
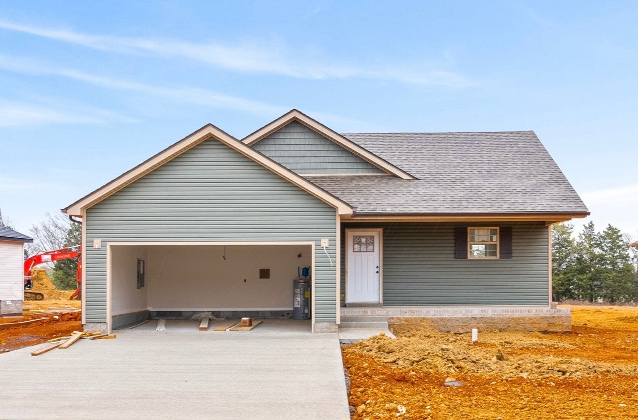
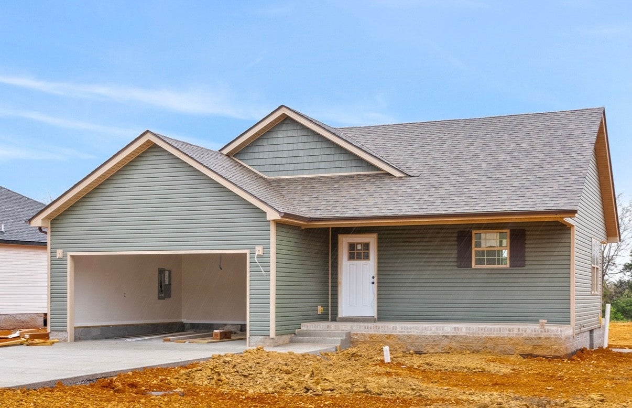
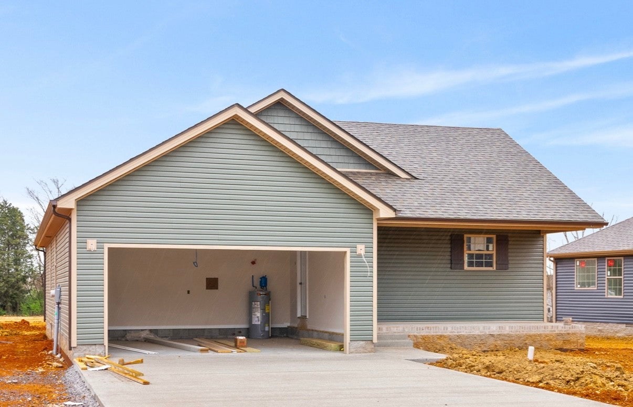
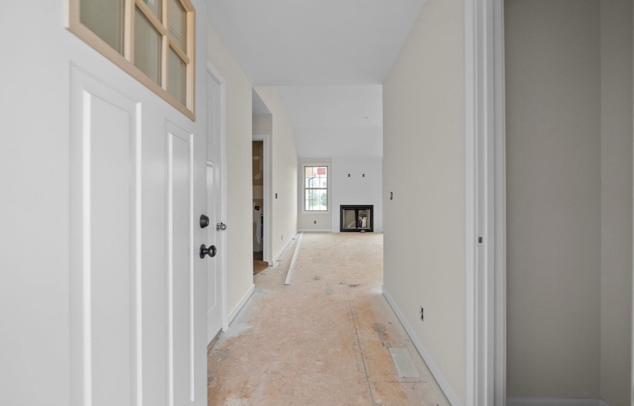

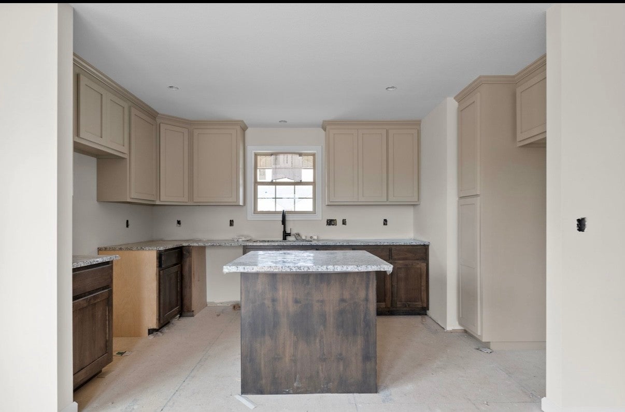
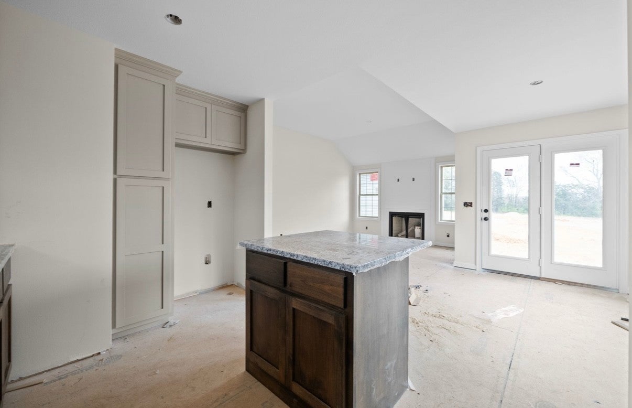
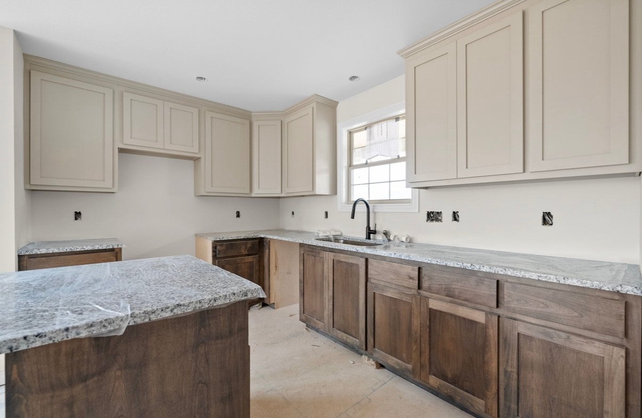
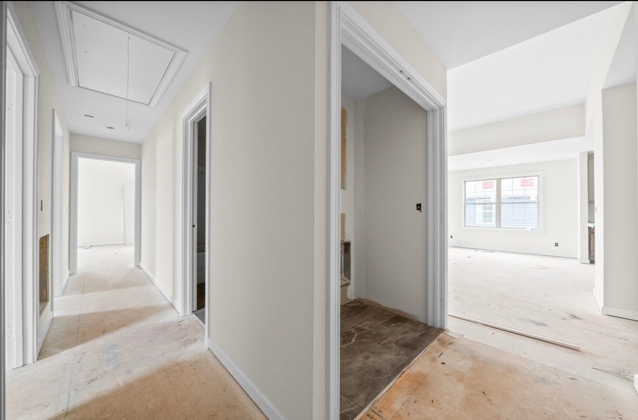
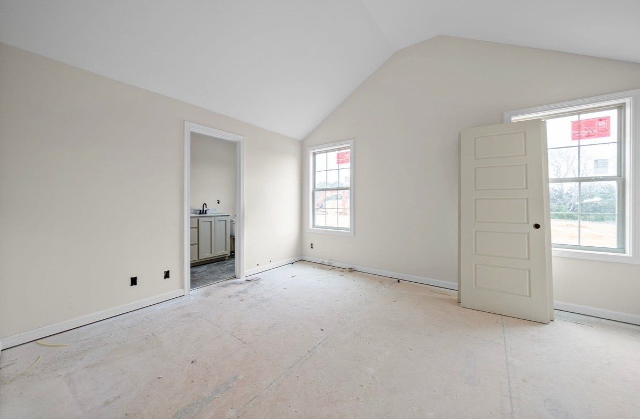
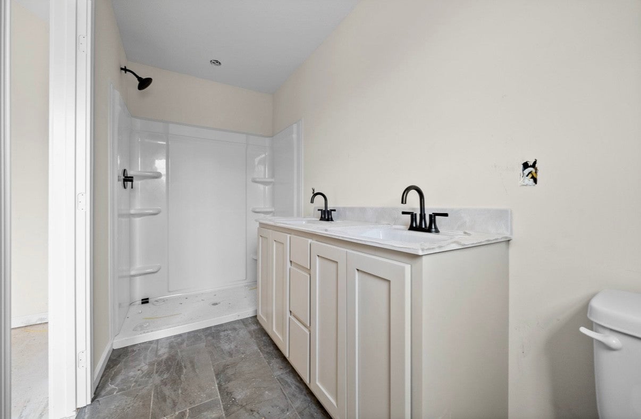
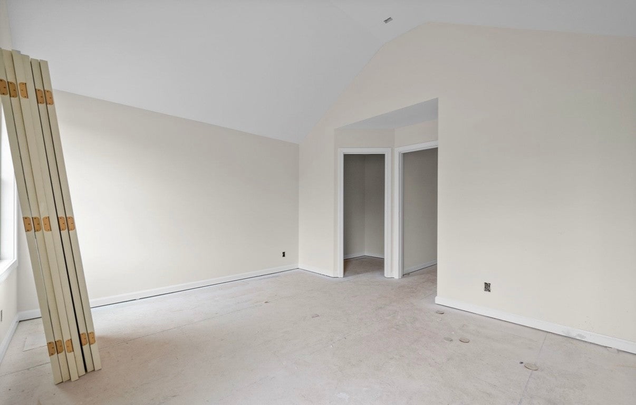
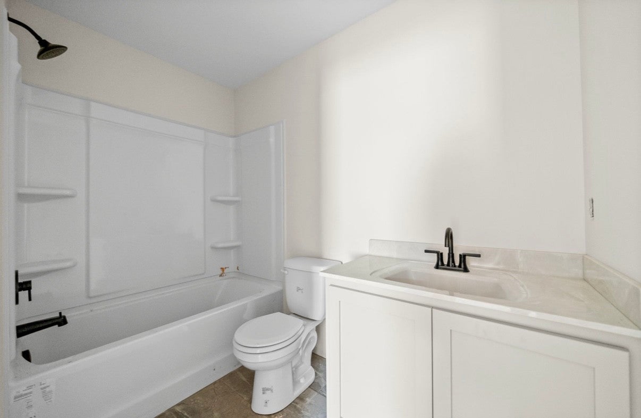
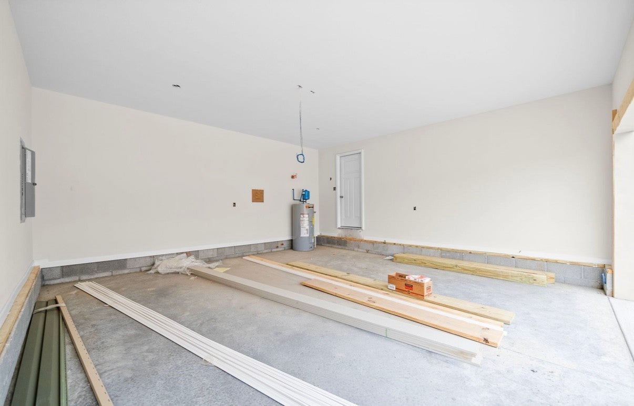
 Copyright 2025 RealTracs Solutions.
Copyright 2025 RealTracs Solutions.