$732,453 - 119 Acklen Park Dr 101, Nashville
- 2
- Bedrooms
- 2
- Baths
- 1,649
- SQ. Feet
- 0.05
- Acres
Step into this sophisticated two-bedroom, two-bathroom condominium, perfectly situated in the vibrant heart of Nashville. Built in 2021, this meticulously designed home blends modern elegance with urban convenience. The open-concept layout features a gourmet kitchen equipped with premium KitchenAid appliances and a massive island, flowing seamlessly into the dining and living areas—ideal for entertaining or relaxing. Large windows flood the space with natural light and offer a serene view of the landscaped backyard—yours to enjoy without the upkeep. The spacious secondary bedroom could easily serve as a second primary or in-law suite, and the full-size laundry room adds rare functionality. This exclusive unit also includes the two largest designated parking spaces in the building within the secure garage, ensuring maximum convenience. Enjoy a low-maintenance lifestyle in a boutique community just steps from shopping, dining, the greenway, and Nashville’s top entertainment hotspots. Whether you're an urban professional, a savvy investor, or someone seeking a dynamic yet peaceful place to call home, this property checks every box.
Essential Information
-
- MLS® #:
- 2789104
-
- Price:
- $732,453
-
- Bedrooms:
- 2
-
- Bathrooms:
- 2.00
-
- Full Baths:
- 2
-
- Square Footage:
- 1,649
-
- Acres:
- 0.05
-
- Year Built:
- 2021
-
- Type:
- Residential
-
- Sub-Type:
- Flat Condo
-
- Style:
- Contemporary
-
- Status:
- Active
Community Information
-
- Address:
- 119 Acklen Park Dr 101
-
- Subdivision:
- Brio
-
- City:
- Nashville
-
- County:
- Davidson County, TN
-
- State:
- TN
-
- Zip Code:
- 37203
Amenities
-
- Amenities:
- Gated, Underground Utilities
-
- Utilities:
- Electricity Available, Water Available
-
- Parking Spaces:
- 2
-
- # of Garages:
- 2
-
- Garages:
- Garage Door Opener, Assigned
-
- View:
- City
Interior
-
- Interior Features:
- Ceiling Fan(s), Elevator, Smart Thermostat, Walk-In Closet(s), Primary Bedroom Main Floor
-
- Appliances:
- Electric Oven, Gas Range, Dishwasher, Disposal, Microwave
-
- Heating:
- Central, Natural Gas
-
- Cooling:
- Central Air, Electric
-
- # of Stories:
- 1
Exterior
-
- Exterior Features:
- Balcony, Smart Irrigation, Smart Lock(s)
-
- Lot Description:
- Level
-
- Roof:
- Membrane
-
- Construction:
- ICFs (Insulated Concrete Forms), Struct. Insulated Panels
School Information
-
- Elementary:
- Eakin Elementary
-
- Middle:
- West End Middle School
-
- High:
- Hillsboro Comp High School
Additional Information
-
- Date Listed:
- February 12th, 2025
-
- Days on Market:
- 152
Listing Details
- Listing Office:
- Chord Real Estate
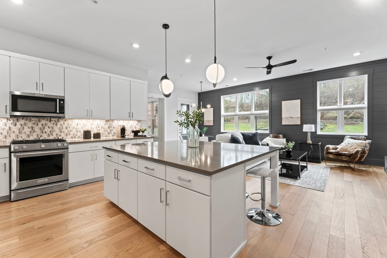
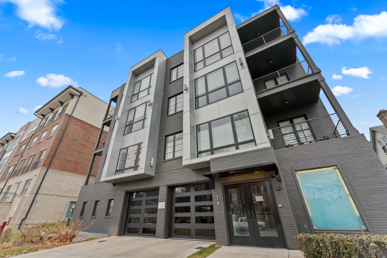
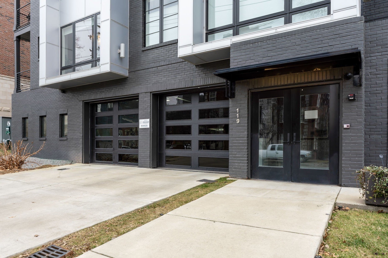
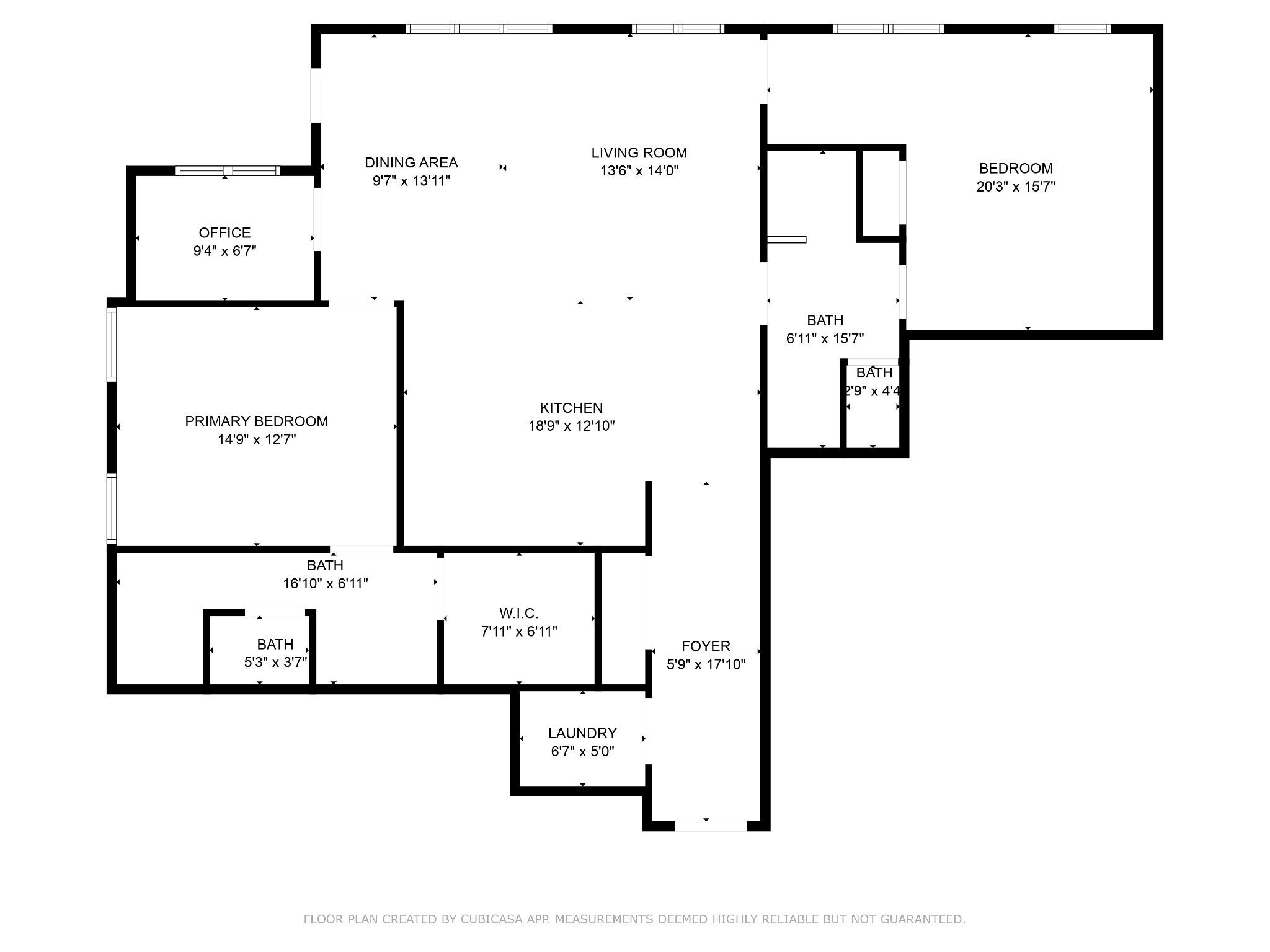
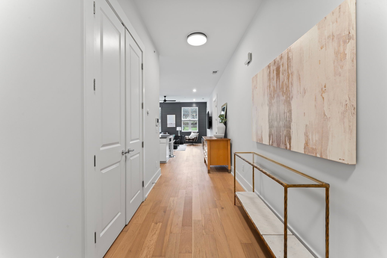
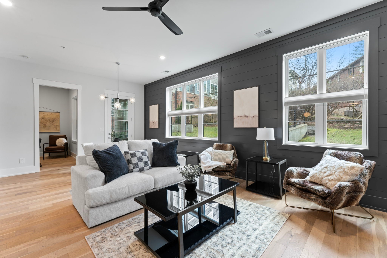
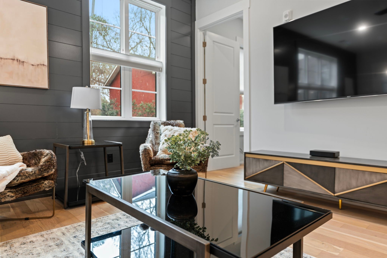
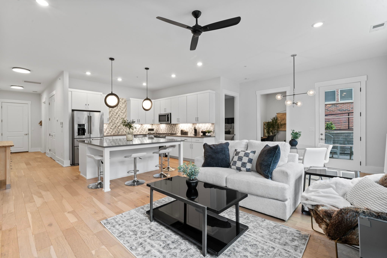
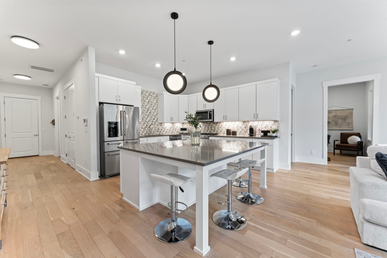
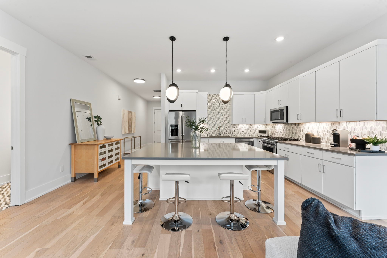
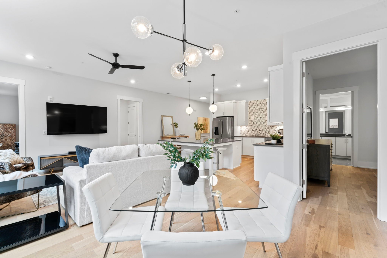
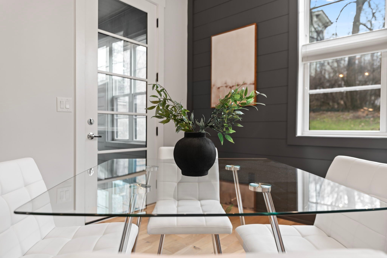
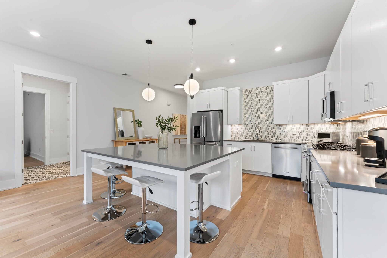
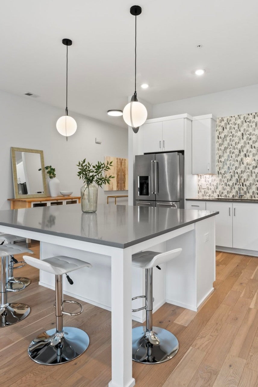
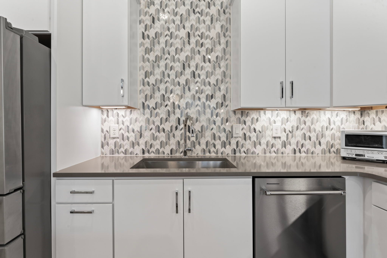
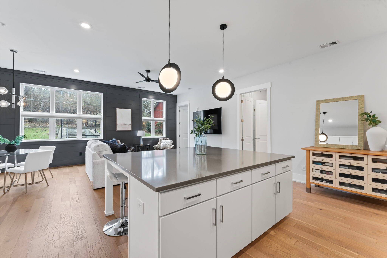
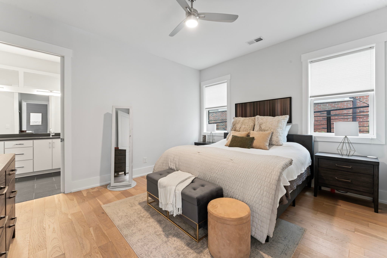
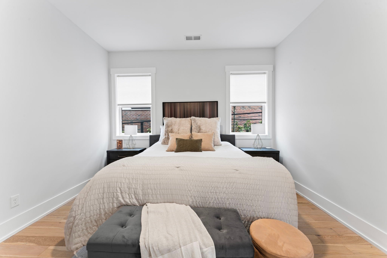
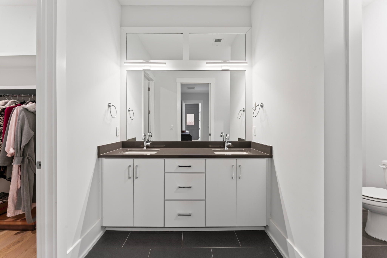
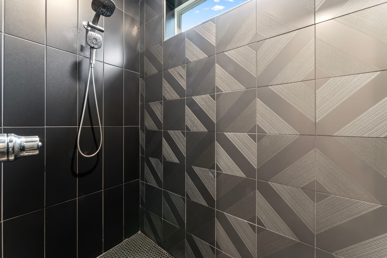
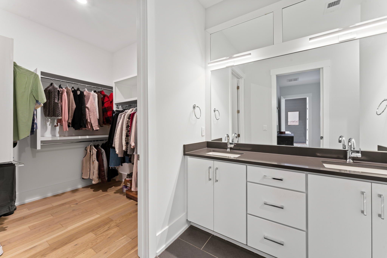
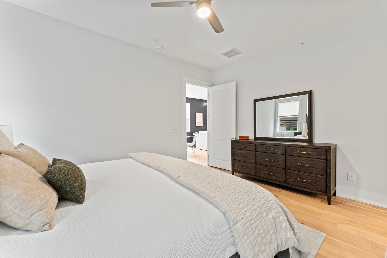
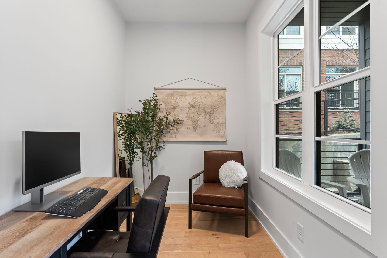
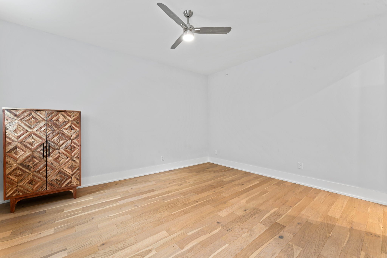
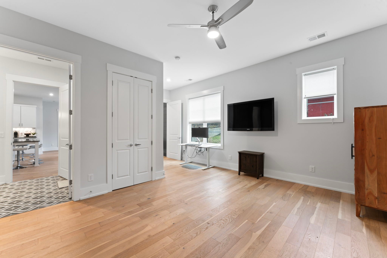
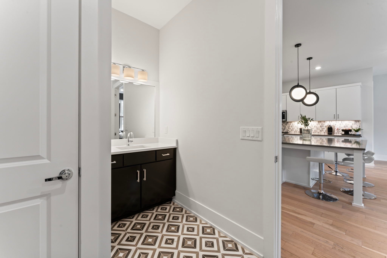
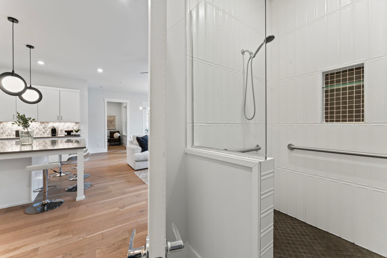
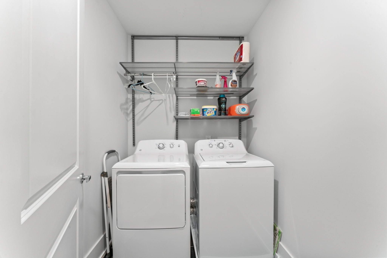
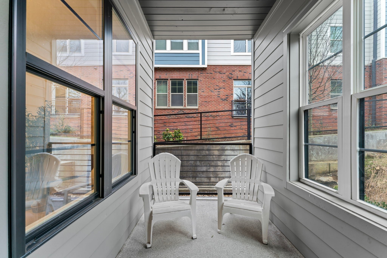
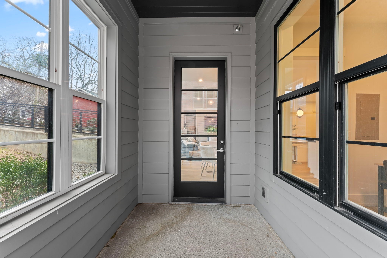
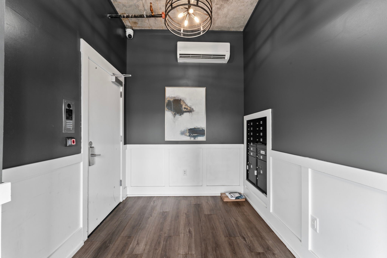
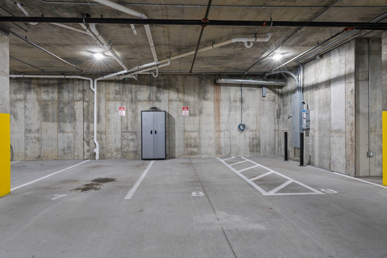
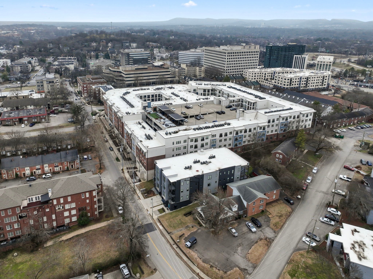
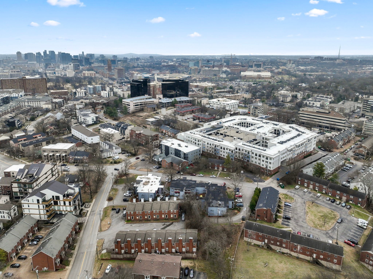
 Copyright 2025 RealTracs Solutions.
Copyright 2025 RealTracs Solutions.