$379,900 - 515 East 4th Street, Cookeville
- 3
- Bedrooms
- 2
- Baths
- 1,780
- SQ. Feet
- 0.42
- Acres
Welcome to this beautifully updated 3-bedroom, 2-bathroom home located just off Womack Avenue within the Cookeville city limits with a brand new roof. With 1,780 square feet of living space, this home offers a spacious and modern layout, perfect for families or those who enjoy extra room to spread out. The open-concept living and dining area creates a welcoming atmosphere, ideal for entertaining or relaxing. The kitchen boasts updated appliances, sleek countertops, and ample storage. The master suite features a private bath, while the two additional bedrooms offer flexibility for guests, home office, or hobbies. Outside, the property offers a generous yard with room for outdoor activities. Conveniently located close to local amenities, schools, and parks, this home blends comfort and practicality. Don't miss your chance to view this move-in-ready gem. Schedule a tour today!
Essential Information
-
- MLS® #:
- 2789071
-
- Price:
- $379,900
-
- Bedrooms:
- 3
-
- Bathrooms:
- 2.00
-
- Full Baths:
- 2
-
- Square Footage:
- 1,780
-
- Acres:
- 0.42
-
- Year Built:
- 1959
-
- Type:
- Residential
-
- Sub-Type:
- Single Family Residence
-
- Status:
- Active
Community Information
-
- Address:
- 515 East 4th Street
-
- Subdivision:
- Mrs Fannie Barnes
-
- City:
- Cookeville
-
- County:
- Putnam County, TN
-
- State:
- TN
-
- Zip Code:
- 38501
Amenities
-
- Utilities:
- Water Available
-
- Parking Spaces:
- 1
-
- # of Garages:
- 1
-
- Garages:
- Basement
Interior
-
- Interior Features:
- High Speed Internet
-
- Appliances:
- Electric Oven, Electric Range, Dishwasher, Microwave, Refrigerator, Stainless Steel Appliance(s)
-
- Heating:
- Central
-
- Cooling:
- Central Air
-
- # of Stories:
- 2
Exterior
-
- Construction:
- Brick, Vinyl Siding
School Information
-
- Elementary:
- Capshaw Elementary
-
- Middle:
- Avery Trace Middle School
-
- High:
- Cookeville High School
Additional Information
-
- Date Listed:
- February 7th, 2025
-
- Days on Market:
- 221
Listing Details
- Listing Office:
- The Realty Firm
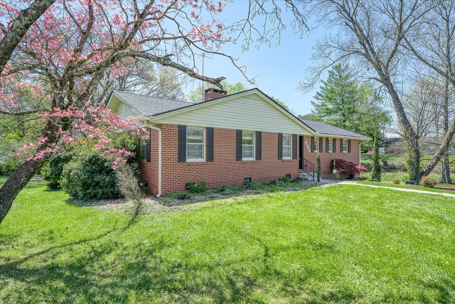
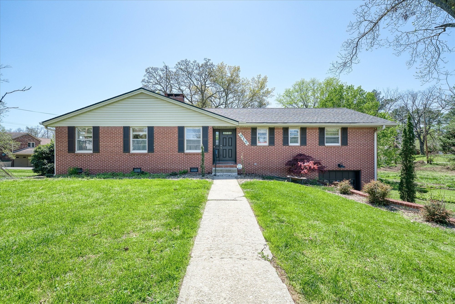
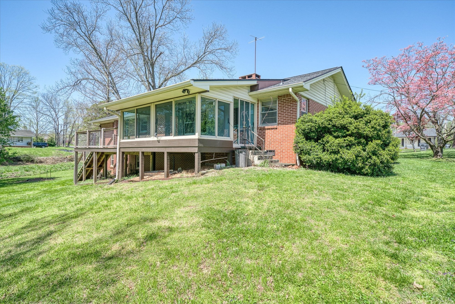
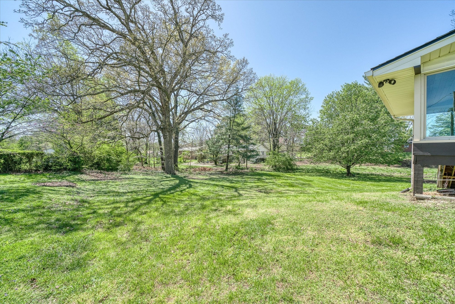
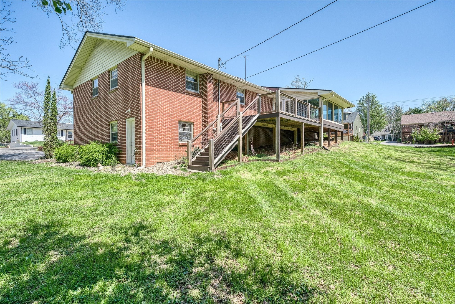
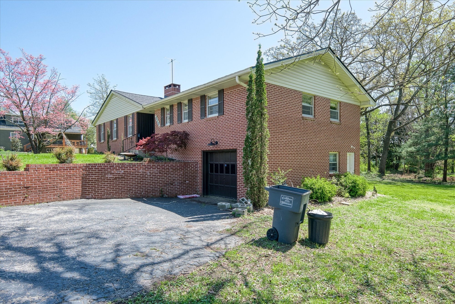
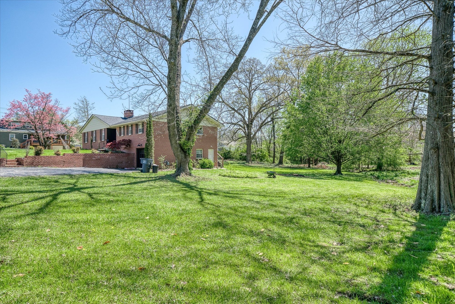
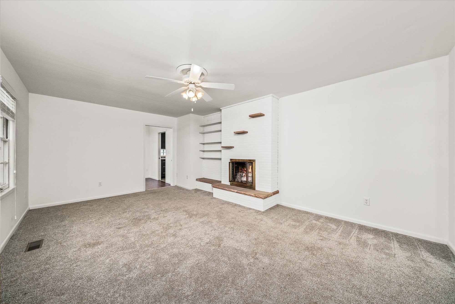
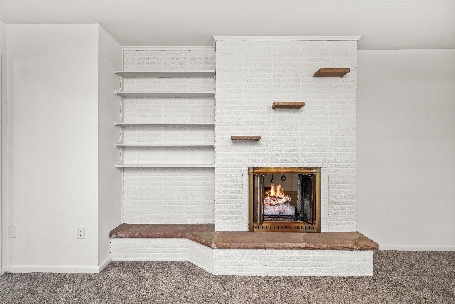
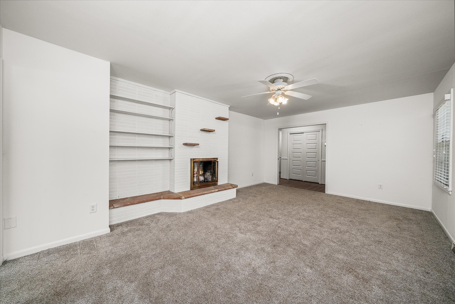
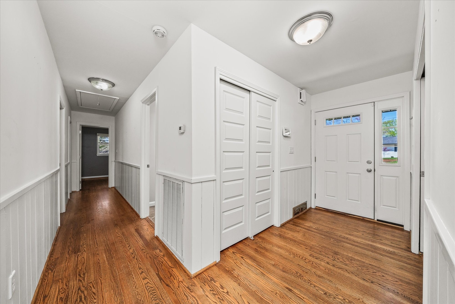
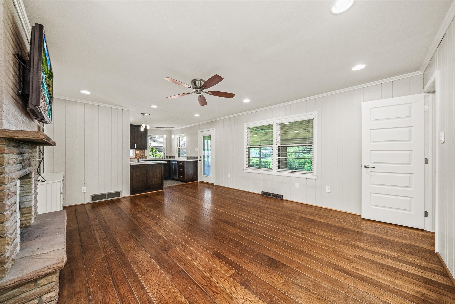
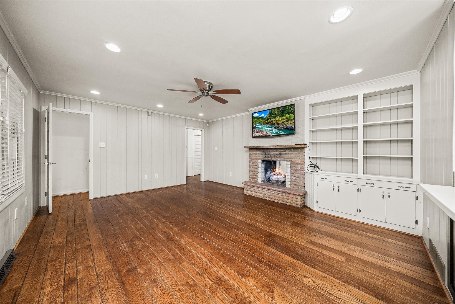


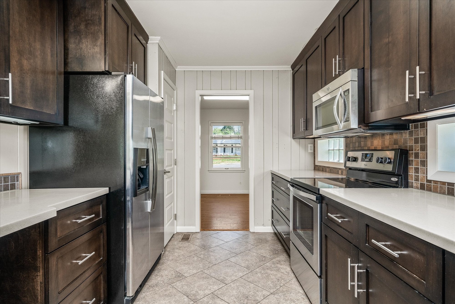

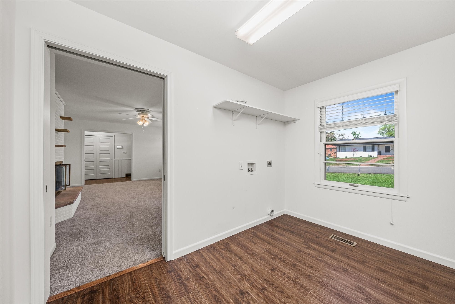
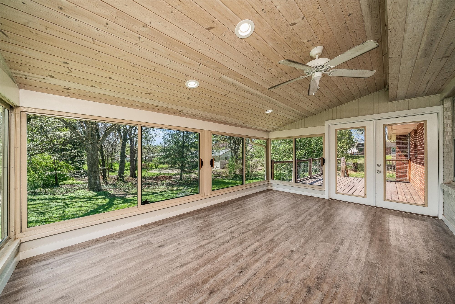
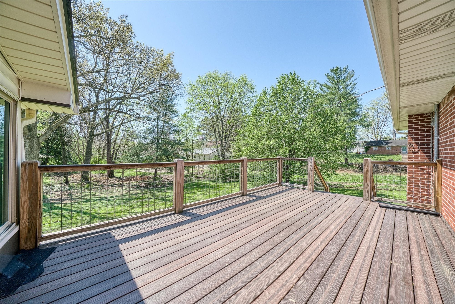
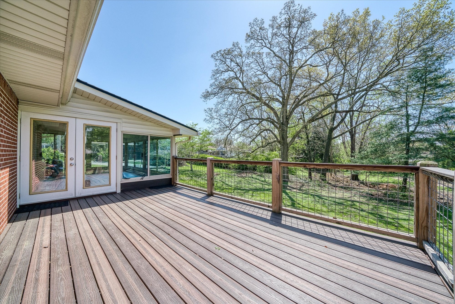
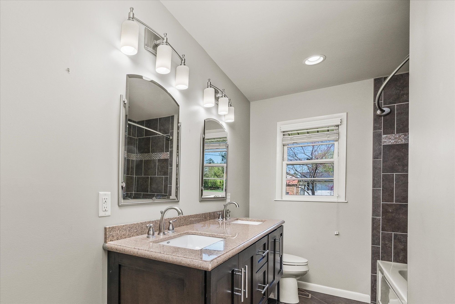
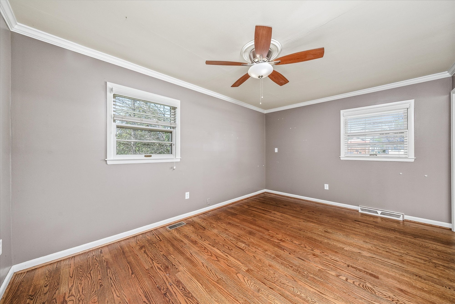
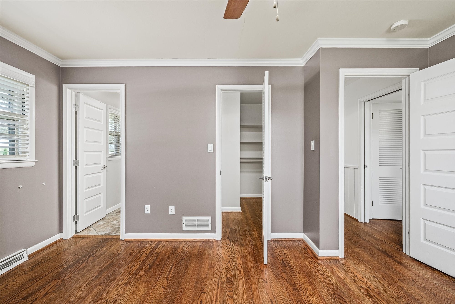
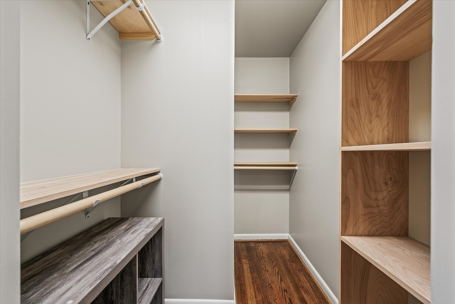


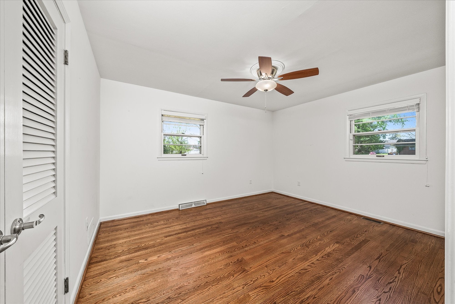
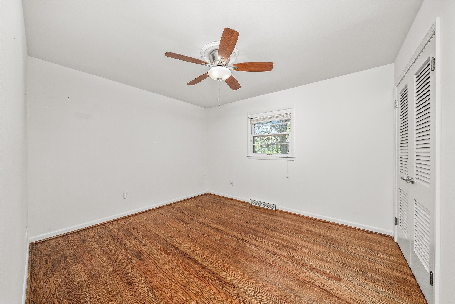
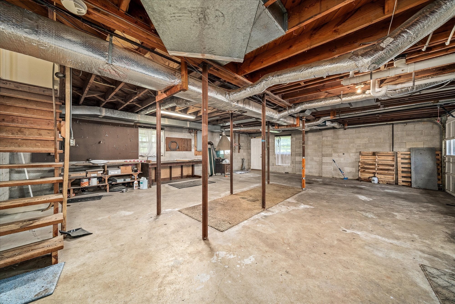
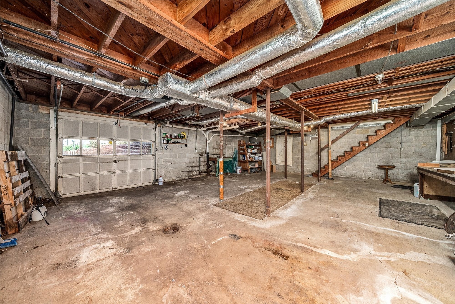
 Copyright 2025 RealTracs Solutions.
Copyright 2025 RealTracs Solutions.