$324,998 - 1604 Daly Dr, Cookeville
- 3
- Bedrooms
- 2
- Baths
- 1,373
- SQ. Feet
- 0.12
- Acres
Step into modern elegance with this brand-new home, where style meets functionality! This stunning 3 BR, 2 BA, 1,373 sqft retreat offers single-level living at its finest. Vaulted ceilings in the master bedroom & living room create an airy, open feel, while custom windows & doors flood the space with natural light. Gather around the built-in fireplace or enjoy your morning brew at the charming coffee bar. The kitchen is a dream with granite countertops, a spacious island with bar seating, soft-close cabinets, & sleek LVP flooring throughout. Pocket lighting adds warmth to the living area, perfect for relaxing or entertaining. A 2-car garage provides ample storage, & the prime location keeps you close to it all—just 9 mins to Downtown Cookeville, 26 mins to Sparta, & an easy hour’s drive to BNA. Experience quality craftsmanship & modern comfort in this move-in-ready gem! Estimated completion date 3/30/2025.
Essential Information
-
- MLS® #:
- 2789036
-
- Price:
- $324,998
-
- Bedrooms:
- 3
-
- Bathrooms:
- 2.00
-
- Full Baths:
- 2
-
- Square Footage:
- 1,373
-
- Acres:
- 0.12
-
- Year Built:
- 2025
-
- Type:
- Residential
-
- Sub-Type:
- Single Family Residence
-
- Style:
- Contemporary
-
- Status:
- Active
Community Information
-
- Address:
- 1604 Daly Dr
-
- Subdivision:
- Reserve At The Country Club Ph V
-
- City:
- Cookeville
-
- County:
- Putnam County, TN
-
- State:
- TN
-
- Zip Code:
- 38506
Amenities
-
- Utilities:
- Electricity Available, Water Available
-
- Parking Spaces:
- 2
-
- # of Garages:
- 2
-
- Garages:
- Attached, Concrete, Driveway
-
- View:
- City
Interior
-
- Interior Features:
- Ceiling Fan(s), High Ceilings, Open Floorplan, Walk-In Closet(s), Primary Bedroom Main Floor, High Speed Internet
-
- Appliances:
- Electric Oven, Electric Range, Dishwasher, Refrigerator
-
- Heating:
- Central, Electric
-
- Cooling:
- Central Air, Electric
-
- Fireplace:
- Yes
-
- # of Fireplaces:
- 1
-
- # of Stories:
- 1
Exterior
-
- Lot Description:
- Level
-
- Roof:
- Shingle
-
- Construction:
- Frame, Vinyl Siding
School Information
-
- Elementary:
- Northeast Elementary
-
- Middle:
- Algood Middle School
-
- High:
- Cookeville High School
Additional Information
-
- Date Listed:
- February 7th, 2025
-
- Days on Market:
- 120
Listing Details
- Listing Office:
- Elevate Real Estate
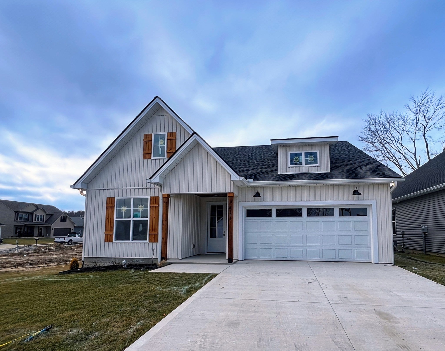
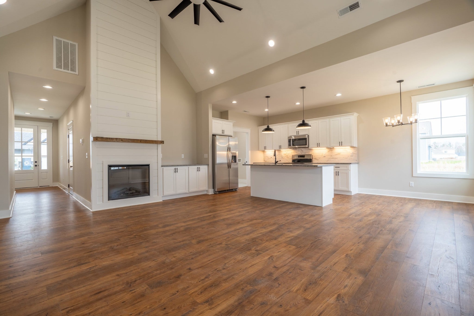
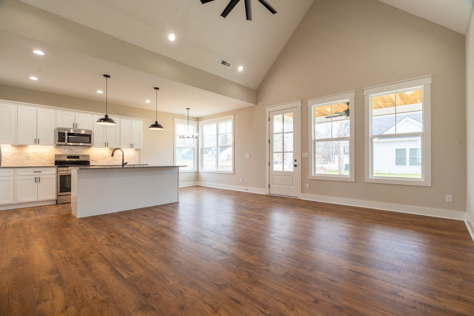
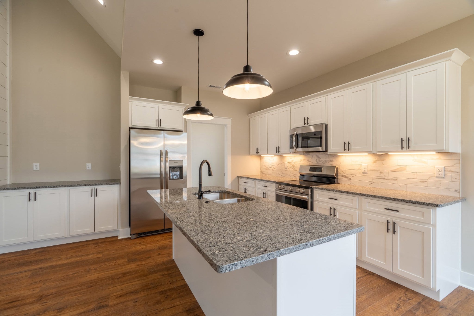
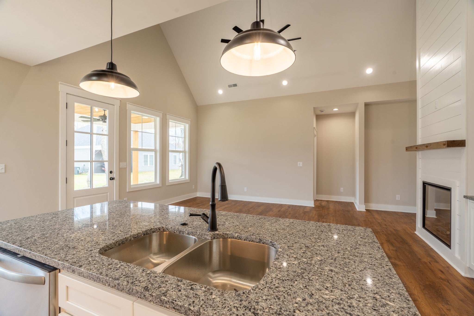
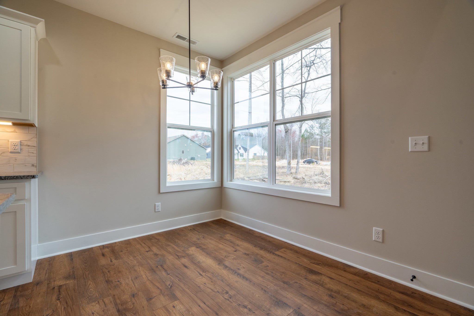
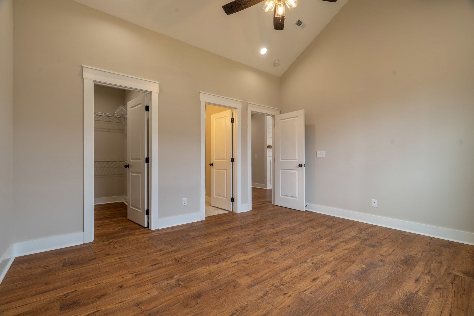
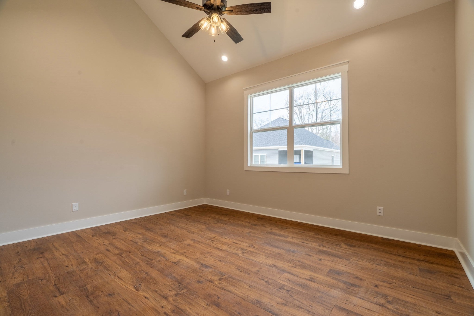
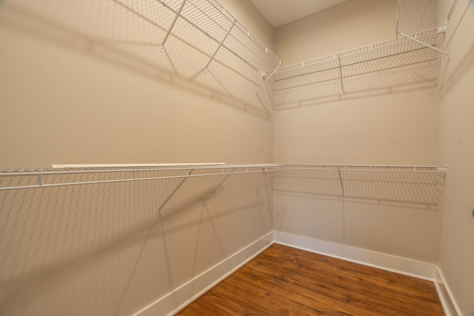
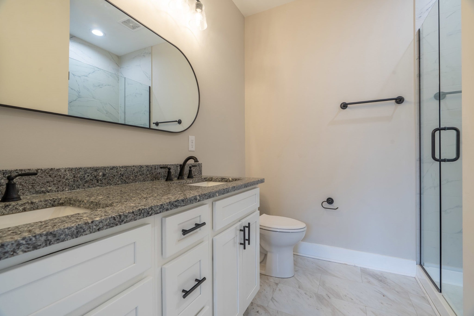
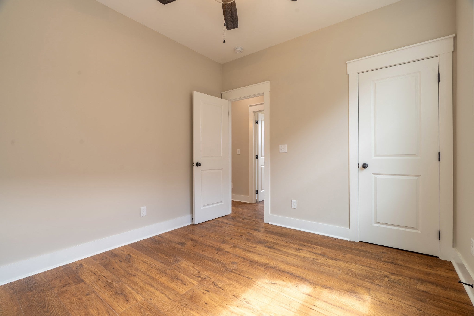
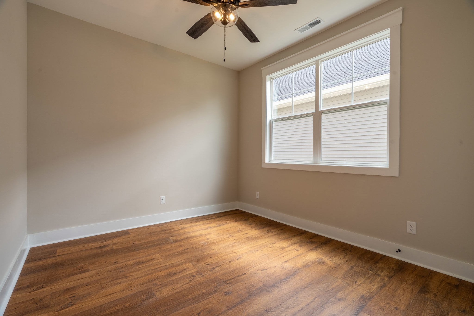
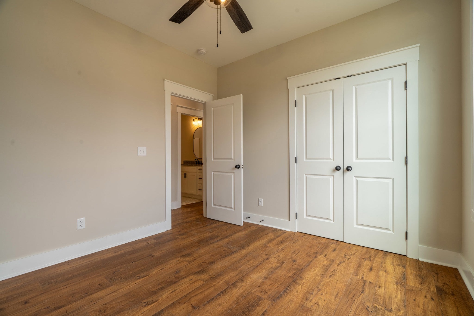
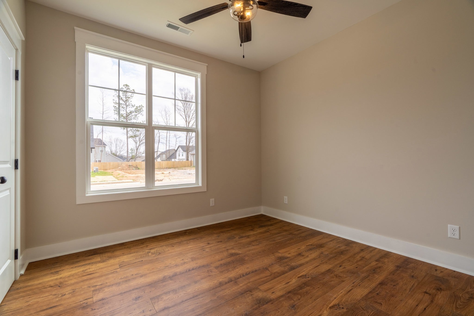
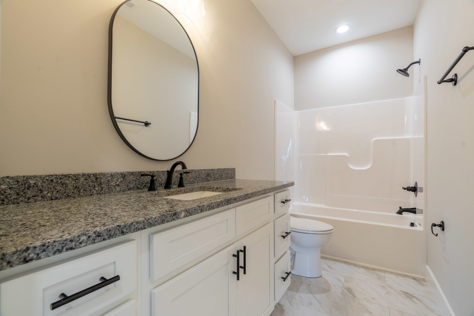
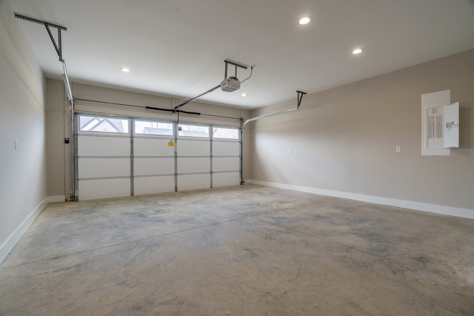
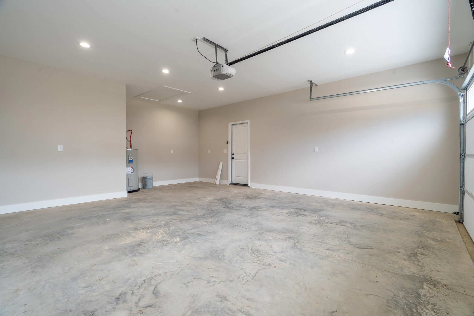
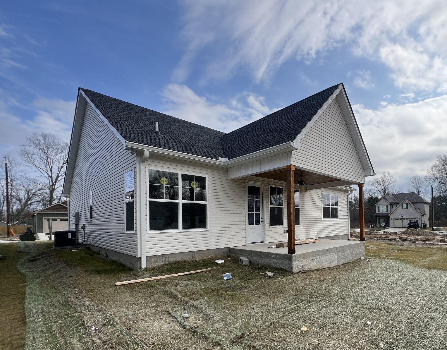
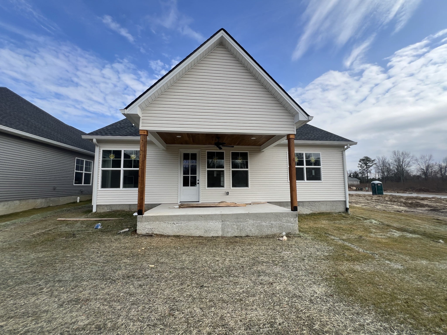
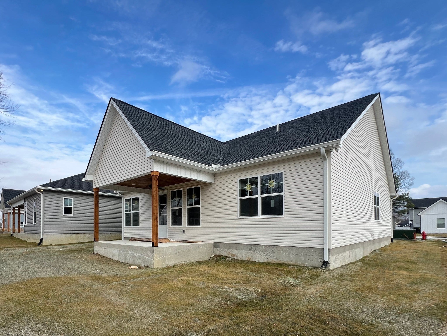
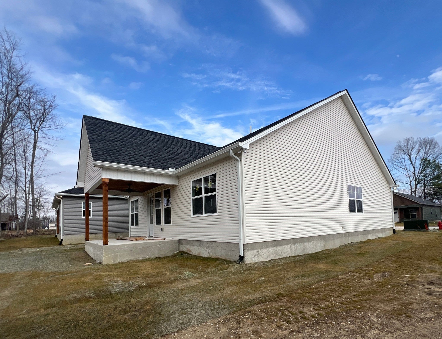
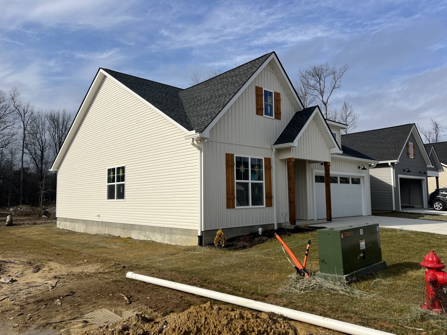
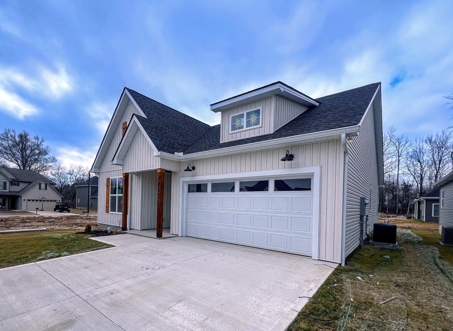
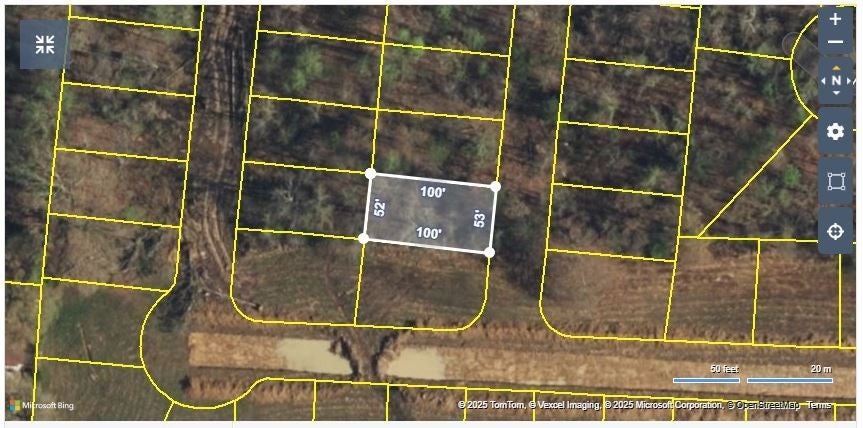
 Copyright 2025 RealTracs Solutions.
Copyright 2025 RealTracs Solutions.