$689,000 - 1010 Thurman St, Mount Juliet
- 4
- Bedrooms
- 3½
- Baths
- 3,563
- SQ. Feet
- 0.95
- Acres
Updated Home on 1 Acre with Teen/In-Law Suite! NO HOA! Sits on a spacious lot with mature trees on a dead end street in the HEART of Mt. Juliet, offering privacy, flexibility, and top-rated Wilson County Schools! Inside, you’ll love the gourmet kitchen with high-end finishes, ample counter space, and plenty of storage. The open-concept living areas are bright and welcoming, making entertaining a breeze. The large bedrooms, closets, and bonus room provide comfortable living space. The renovated master bath has a spa like feel. And the encapsulated crawl space is a quality improvement. A standout feature is the separate-entry teen/in-law suite, perfect for extended family, guests, or rental income. The private suite includes its own living space, bedroom, kitchenette, and full bath—ideal for independent living, business/office, or rental potential! With the really wide driveway, you can have all of your family and friends visit. You will certainly enjoy this peaceful 1-acre lot, providing plenty of space to relax or entertain.
Essential Information
-
- MLS® #:
- 2788936
-
- Price:
- $689,000
-
- Bedrooms:
- 4
-
- Bathrooms:
- 3.50
-
- Full Baths:
- 3
-
- Half Baths:
- 1
-
- Square Footage:
- 3,563
-
- Acres:
- 0.95
-
- Year Built:
- 2005
-
- Type:
- Residential
-
- Sub-Type:
- Single Family Residence
-
- Status:
- Active
Community Information
-
- Address:
- 1010 Thurman St
-
- Subdivision:
- Osborne Tracts Resub
-
- City:
- Mount Juliet
-
- County:
- Wilson County, TN
-
- State:
- TN
-
- Zip Code:
- 37122
Amenities
-
- Utilities:
- Electricity Available, Water Available
-
- Parking Spaces:
- 2
-
- # of Garages:
- 2
-
- Garages:
- Garage Faces Front
Interior
-
- Interior Features:
- In-Law Floorplan
-
- Appliances:
- Electric Oven, Electric Range
-
- Heating:
- Central, Electric
-
- Cooling:
- Central Air, Electric
-
- # of Stories:
- 2
Exterior
-
- Lot Description:
- Rolling Slope
-
- Construction:
- Brick, Vinyl Siding
School Information
-
- Elementary:
- Elzie D Patton Elementary School
-
- Middle:
- West Wilson Middle School
-
- High:
- Mt. Juliet High School
Additional Information
-
- Date Listed:
- February 6th, 2025
-
- Days on Market:
- 169
Listing Details
- Listing Office:
- Benchmark Realty, Llc
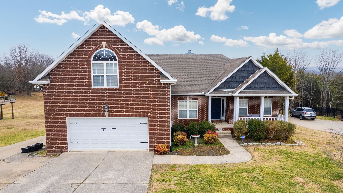
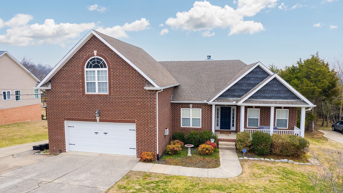
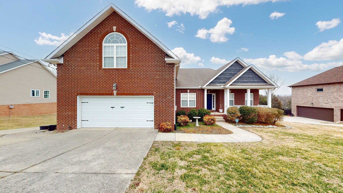
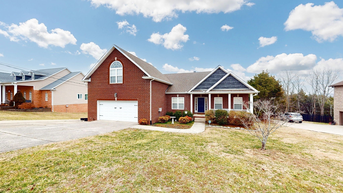
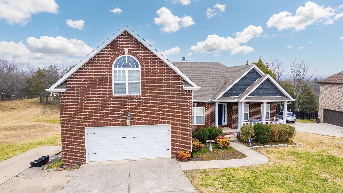
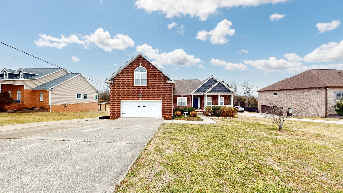
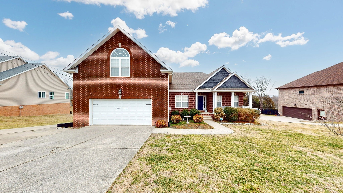
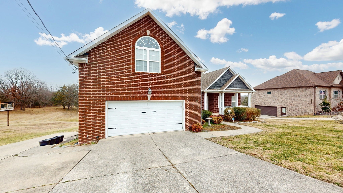
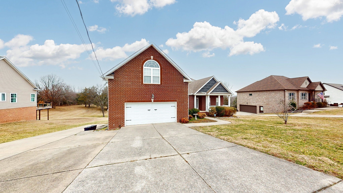
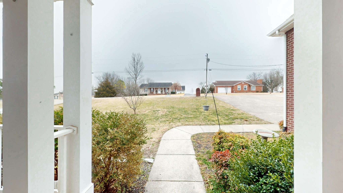
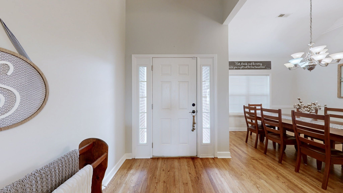
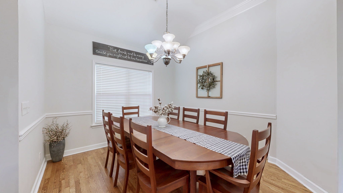
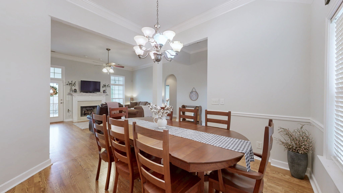
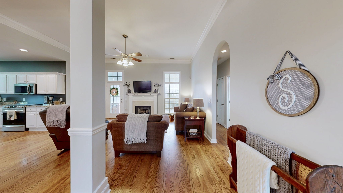
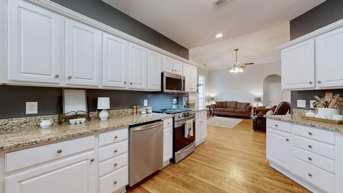
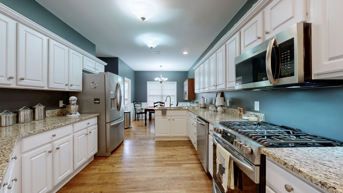
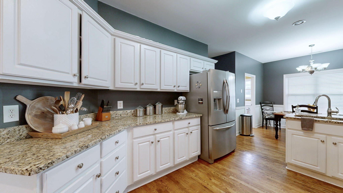
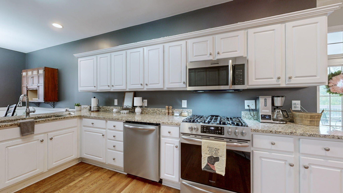
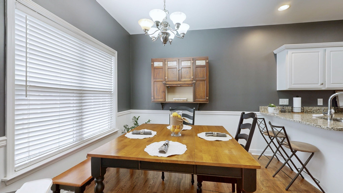
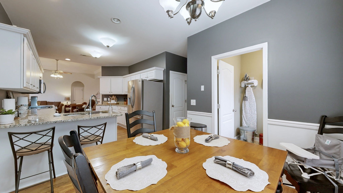
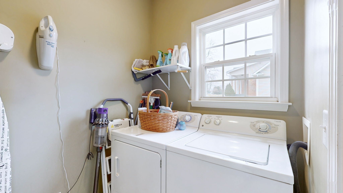
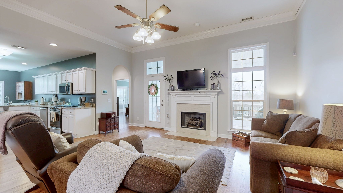
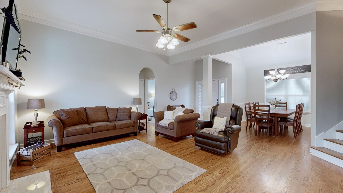
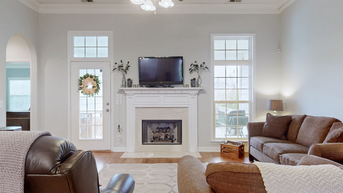
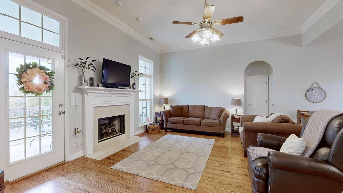
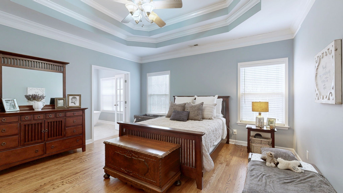
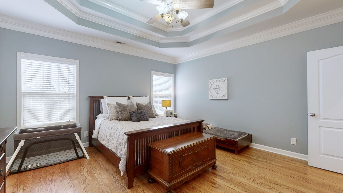
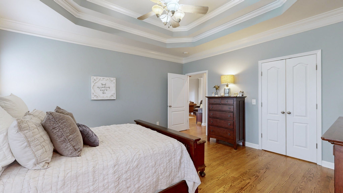
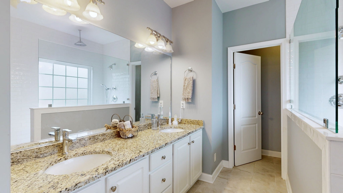
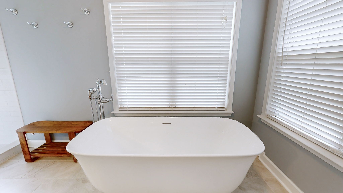
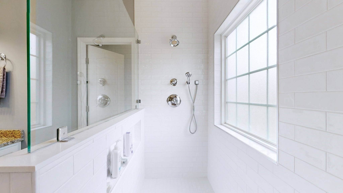
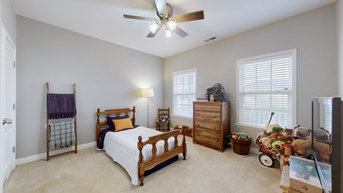
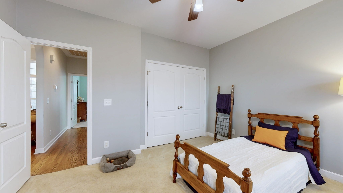
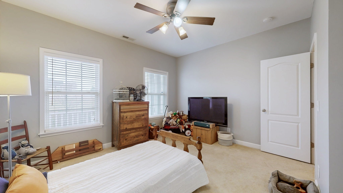
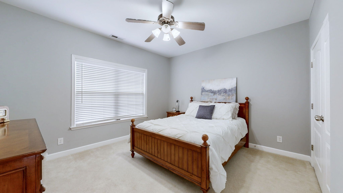
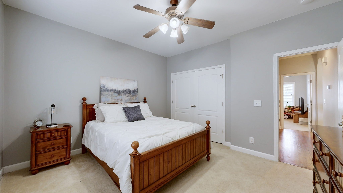
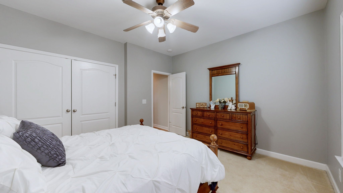
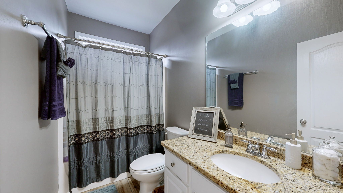
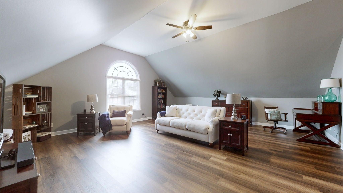
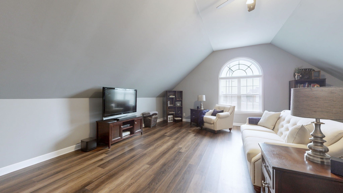
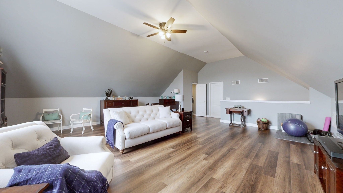
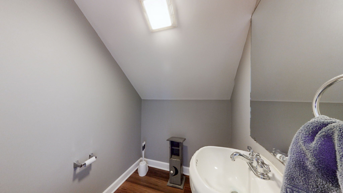
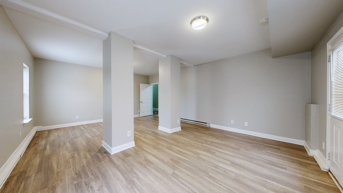
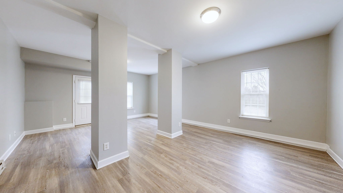
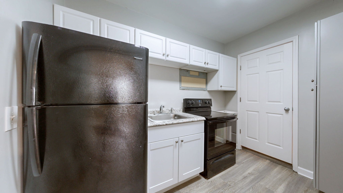
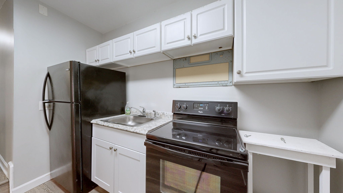
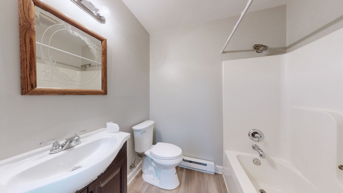
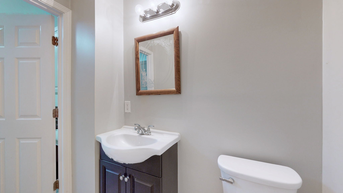
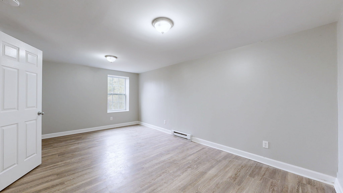
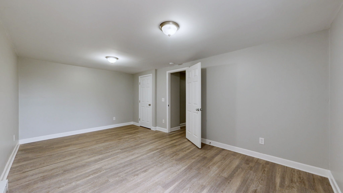
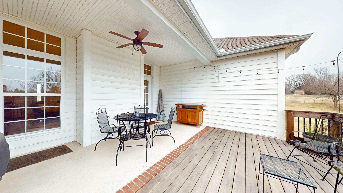
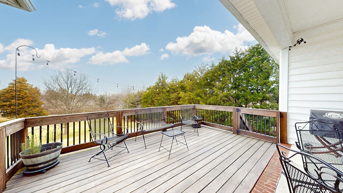
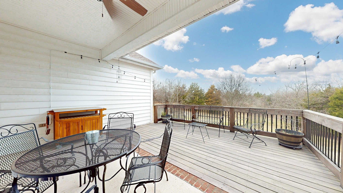
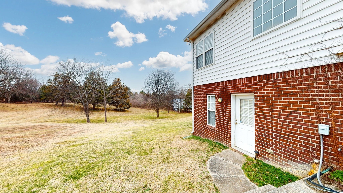
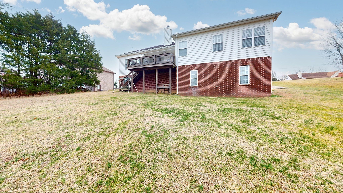
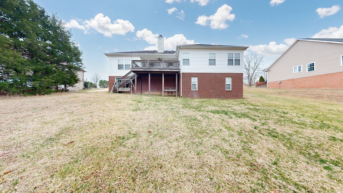
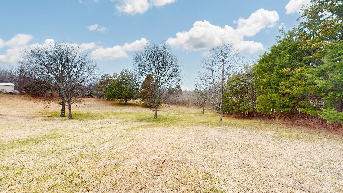
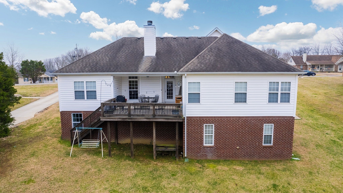
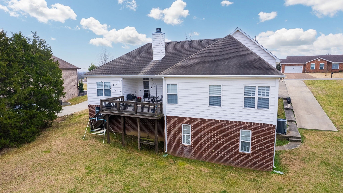
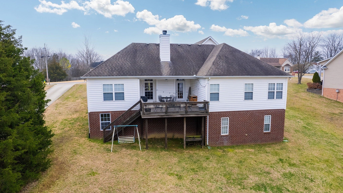
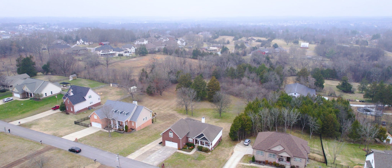
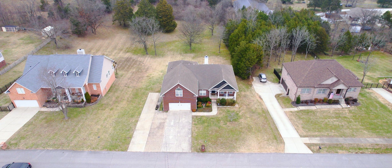
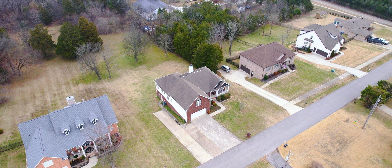
 Copyright 2025 RealTracs Solutions.
Copyright 2025 RealTracs Solutions.