$755,000 - 522 Council Bluff Pkwy, Murfreesboro
- 3
- Bedrooms
- 3
- Baths
- 3,023
- SQ. Feet
- 0.48
- Acres
Welcome to this absolutely stunning custom built home located on the golf course. This is a one owner home that is loaded with upgrades and has been meticulously maintained. Inside this inviting home features an open layout with a flex room, a two story great room w/ stone fireplace, wet bar w/ wine fridge & a great view of the golf course. Gorgeous open kitchen with a large island, stainless steel appliances & walk in pantry. Upstairs has a spacious walk way with sitting area, two bedrooms, jack & jill bathroom & a huge bonus room w/ a wet bar. Two on demand hot water heaters, plantation shutters, sand/finish wood floors. Outside has a covered back porch w/ stamped concrete, a built in grill & fire pit. Oversized garage that has a separate door for a golf cart, motorcycle or mower. NEW ROOF 2025 .No detail was overlooked!! Preferred lender offering 1% of your loan amount towards closing costs or rate buy down.
Essential Information
-
- MLS® #:
- 2788828
-
- Price:
- $755,000
-
- Bedrooms:
- 3
-
- Bathrooms:
- 3.00
-
- Full Baths:
- 3
-
- Square Footage:
- 3,023
-
- Acres:
- 0.48
-
- Year Built:
- 2013
-
- Type:
- Residential
-
- Sub-Type:
- Single Family Residence
-
- Status:
- Active
Community Information
-
- Address:
- 522 Council Bluff Pkwy
-
- Subdivision:
- Indian Hills Sec 1
-
- City:
- Murfreesboro
-
- County:
- Rutherford County, TN
-
- State:
- TN
-
- Zip Code:
- 37127
Amenities
-
- Amenities:
- Clubhouse, Golf Course, Playground, Pool, Tennis Court(s), Underground Utilities
-
- Utilities:
- Water Available
-
- Parking Spaces:
- 2
-
- # of Garages:
- 2
-
- Garages:
- Garage Door Opener, Garage Faces Side
Interior
-
- Interior Features:
- Bookcases, Built-in Features, Ceiling Fan(s), High Ceilings, Open Floorplan, Pantry, Wet Bar, Kitchen Island
-
- Appliances:
- Built-In Electric Oven, Gas Range, Dishwasher, Disposal, Dryer, Indoor Grill, Microwave, Refrigerator, Stainless Steel Appliance(s), Washer
-
- Heating:
- Central
-
- Cooling:
- Central Air
-
- Fireplace:
- Yes
-
- # of Fireplaces:
- 1
-
- # of Stories:
- 2
Exterior
-
- Exterior Features:
- Gas Grill
-
- Lot Description:
- Level
-
- Roof:
- Shingle
-
- Construction:
- Brick
School Information
-
- Elementary:
- Barfield Elementary
-
- Middle:
- Christiana Middle School
-
- High:
- Riverdale High School
Additional Information
-
- Date Listed:
- February 6th, 2025
-
- Days on Market:
- 155
Listing Details
- Listing Office:
- Onward Real Estate
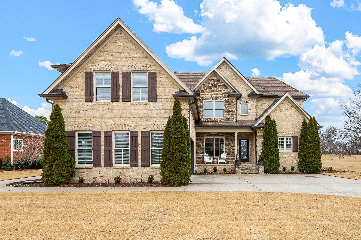
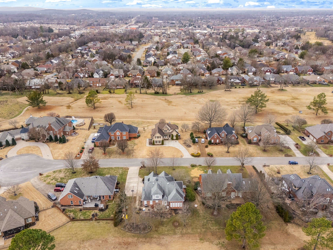
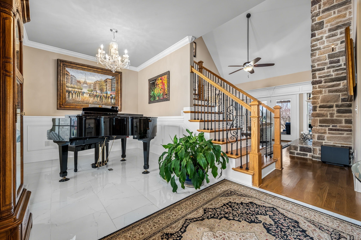
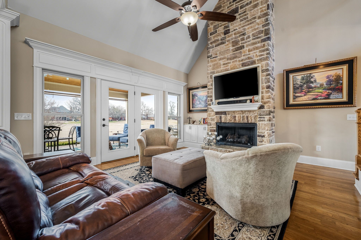
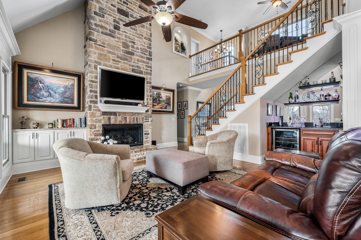
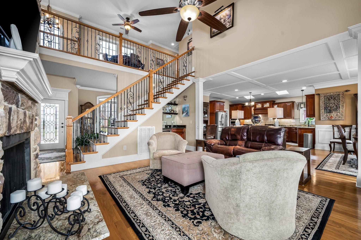
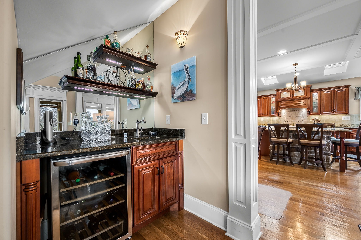
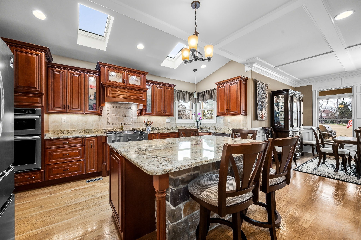
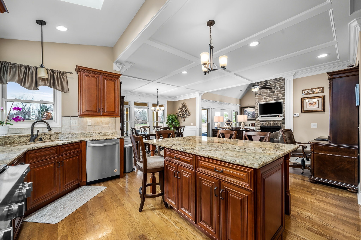
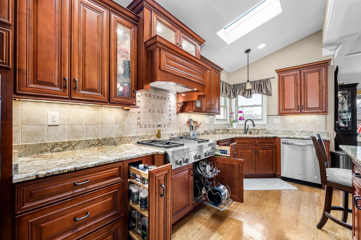
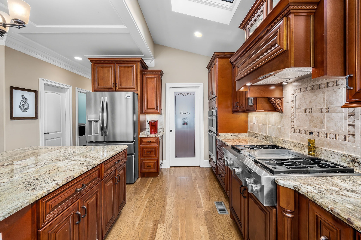
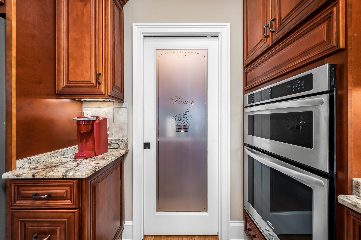
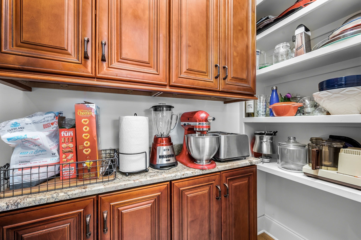
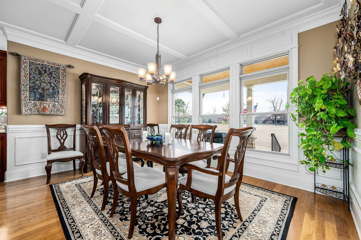
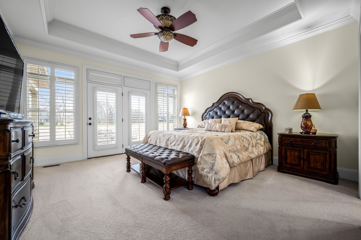
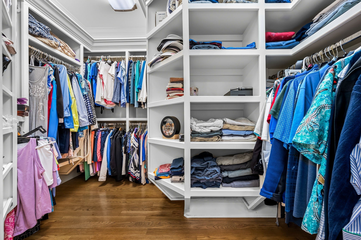
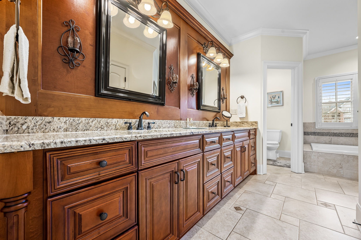
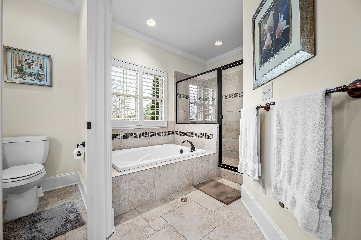
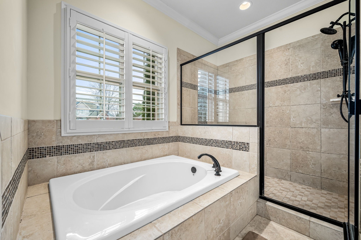
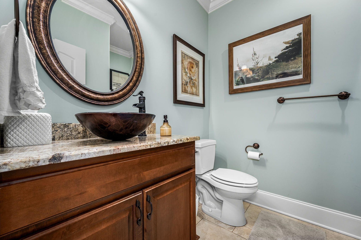
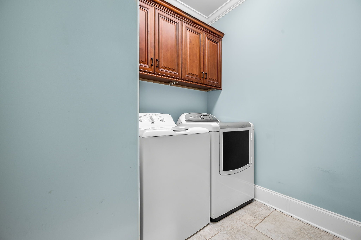
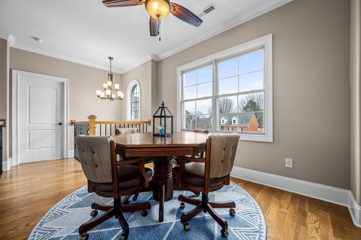
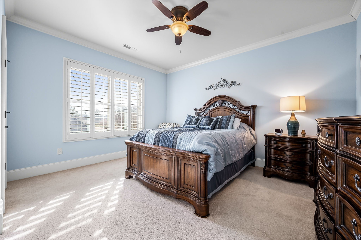
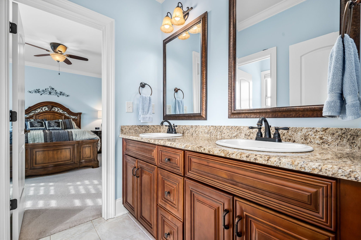
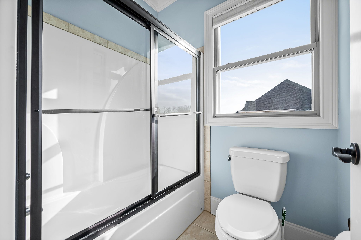
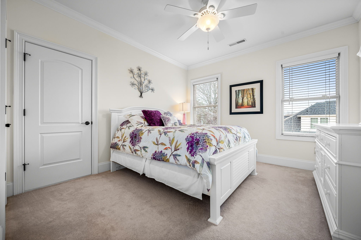
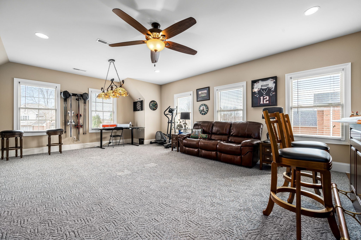
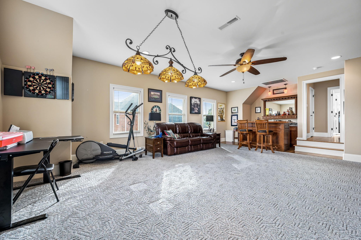
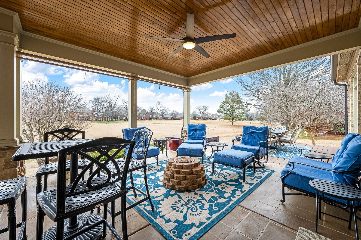
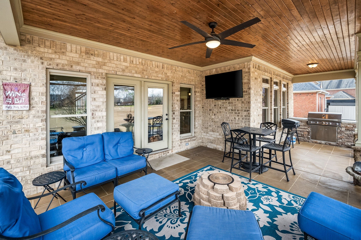
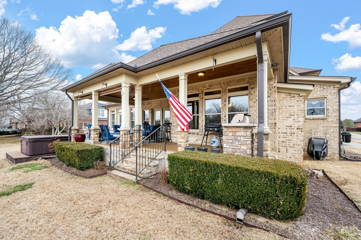
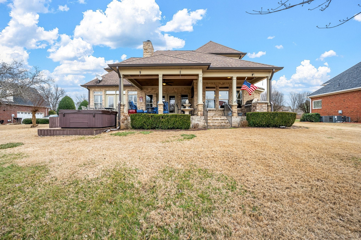
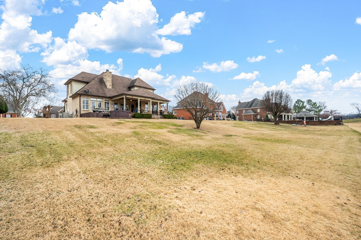
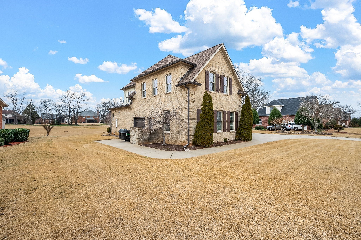
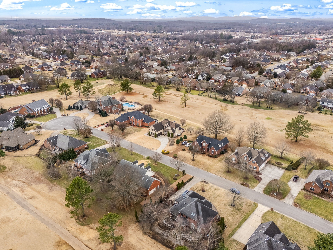
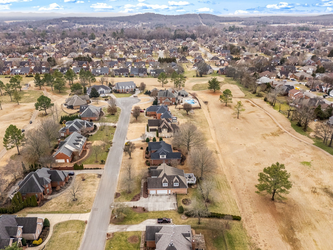
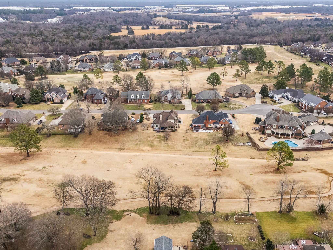
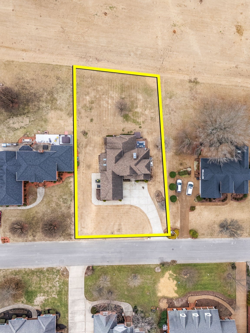
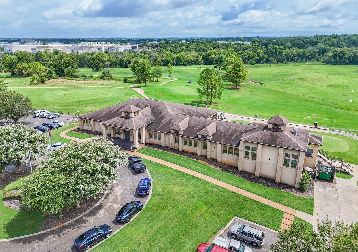
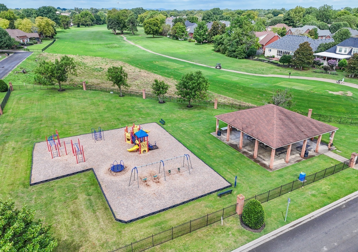
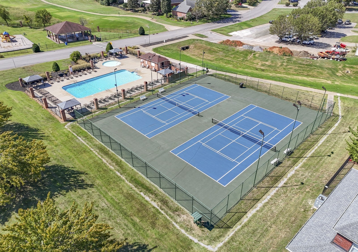
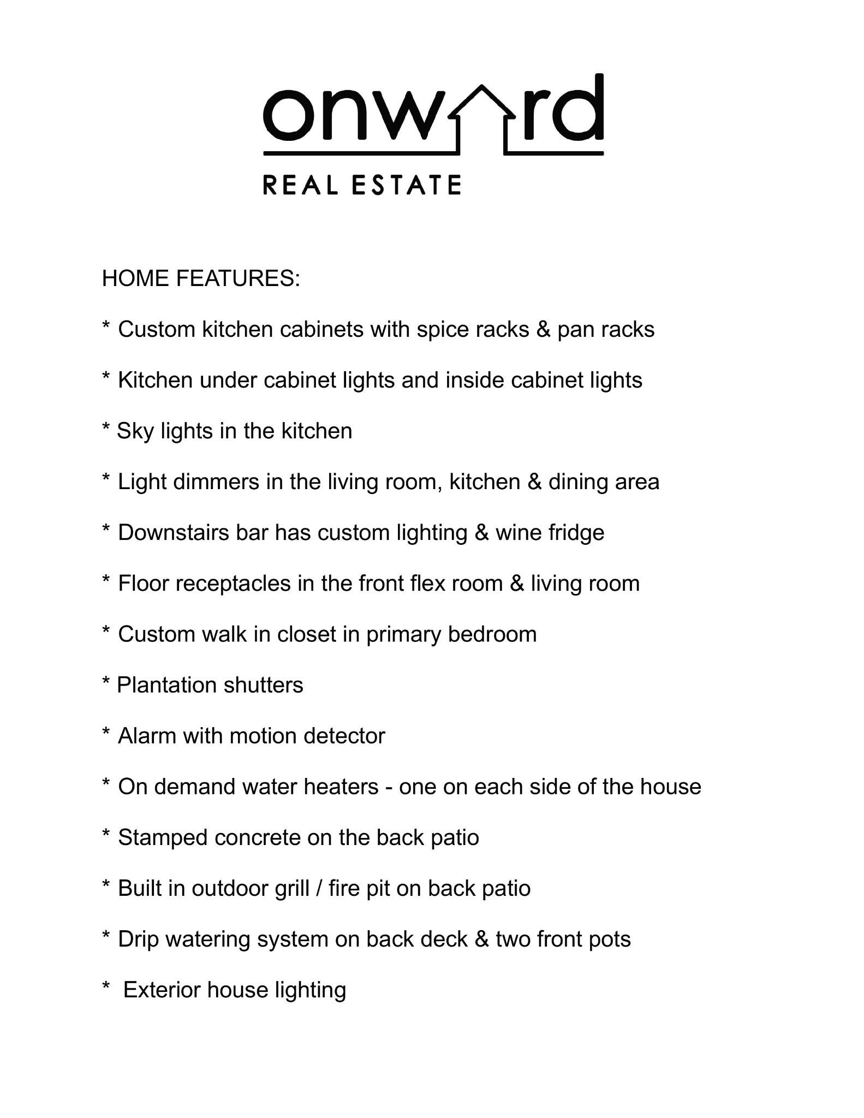
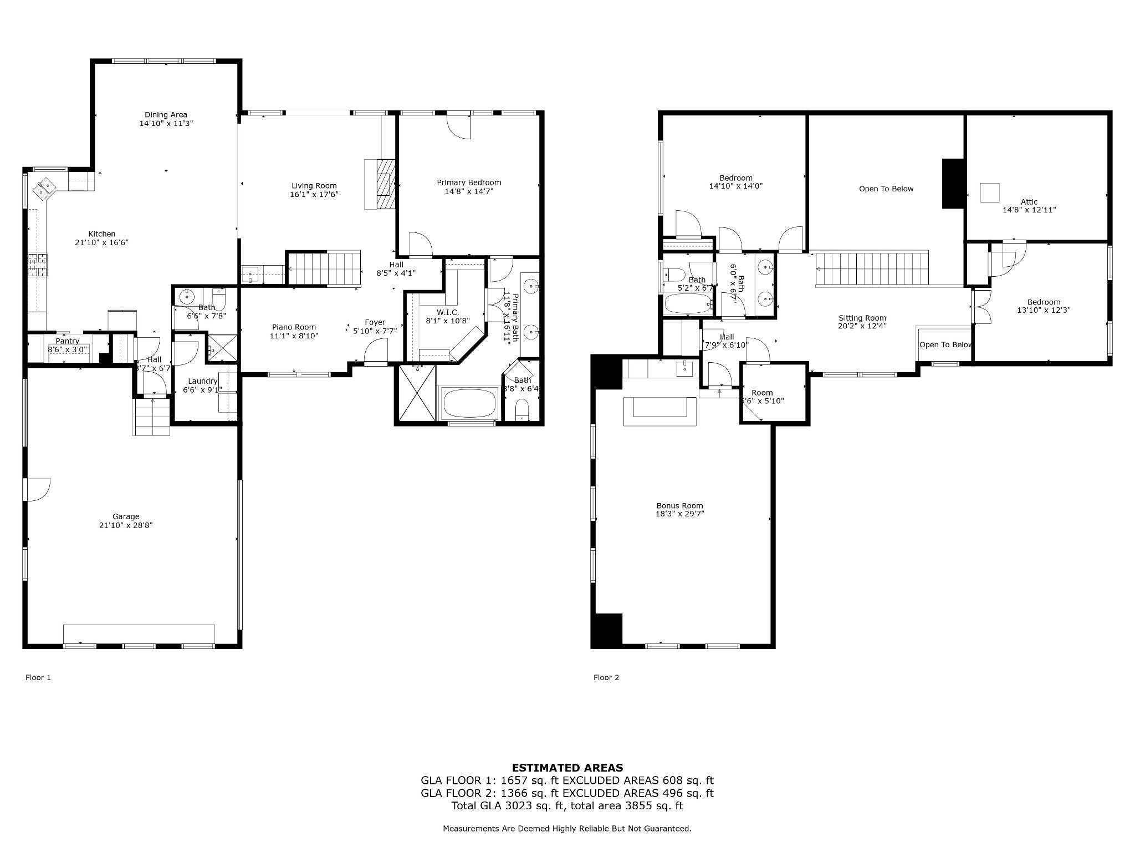
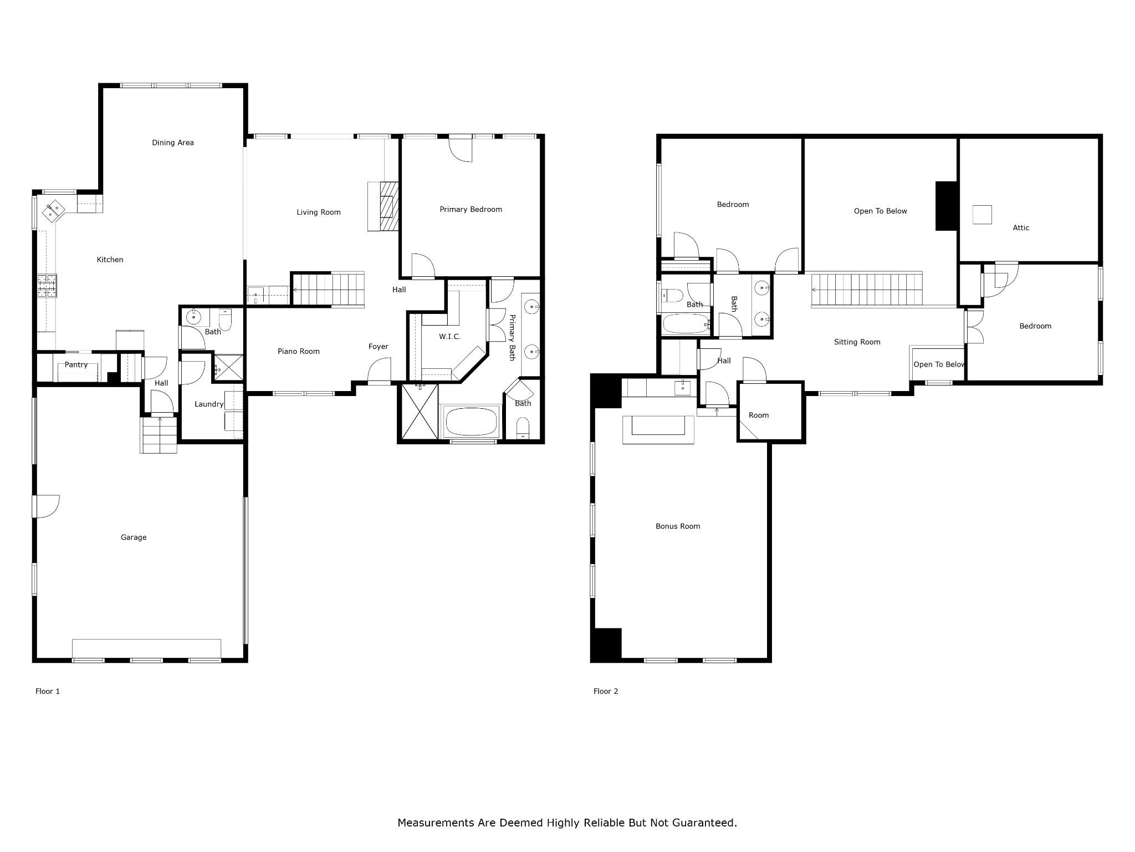
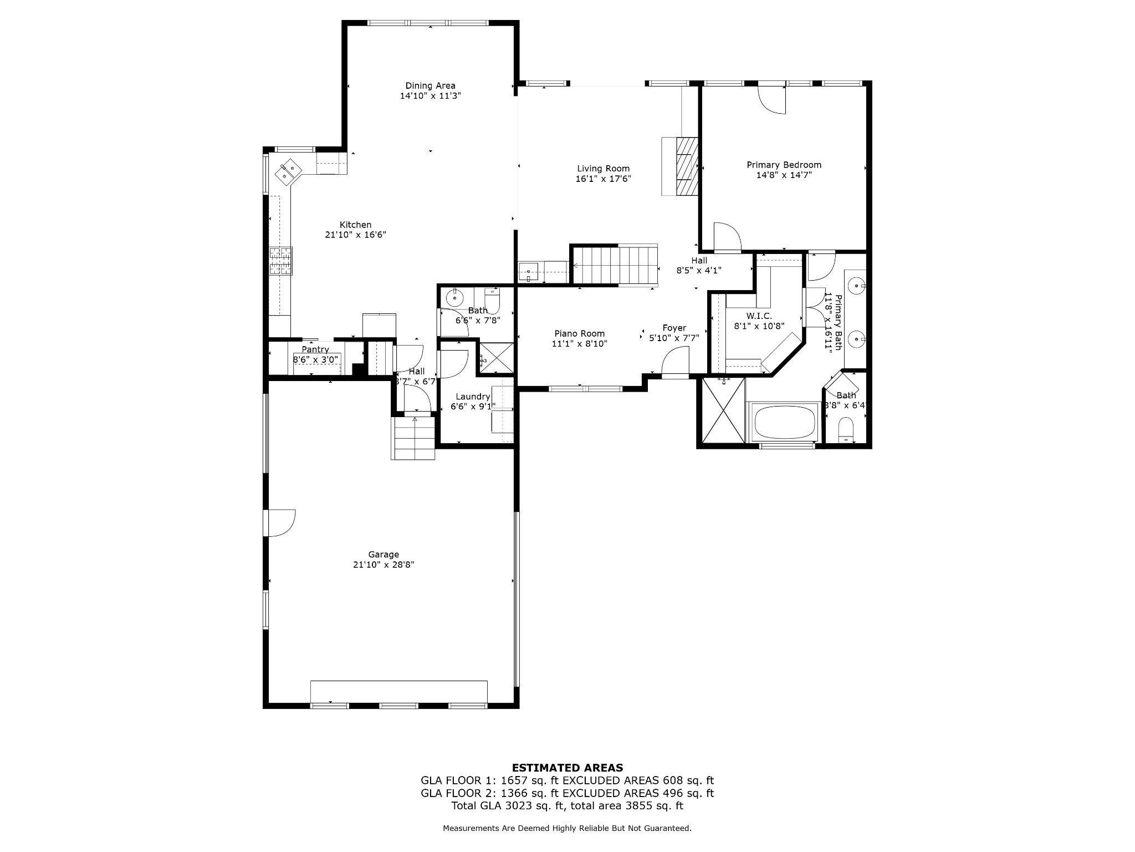
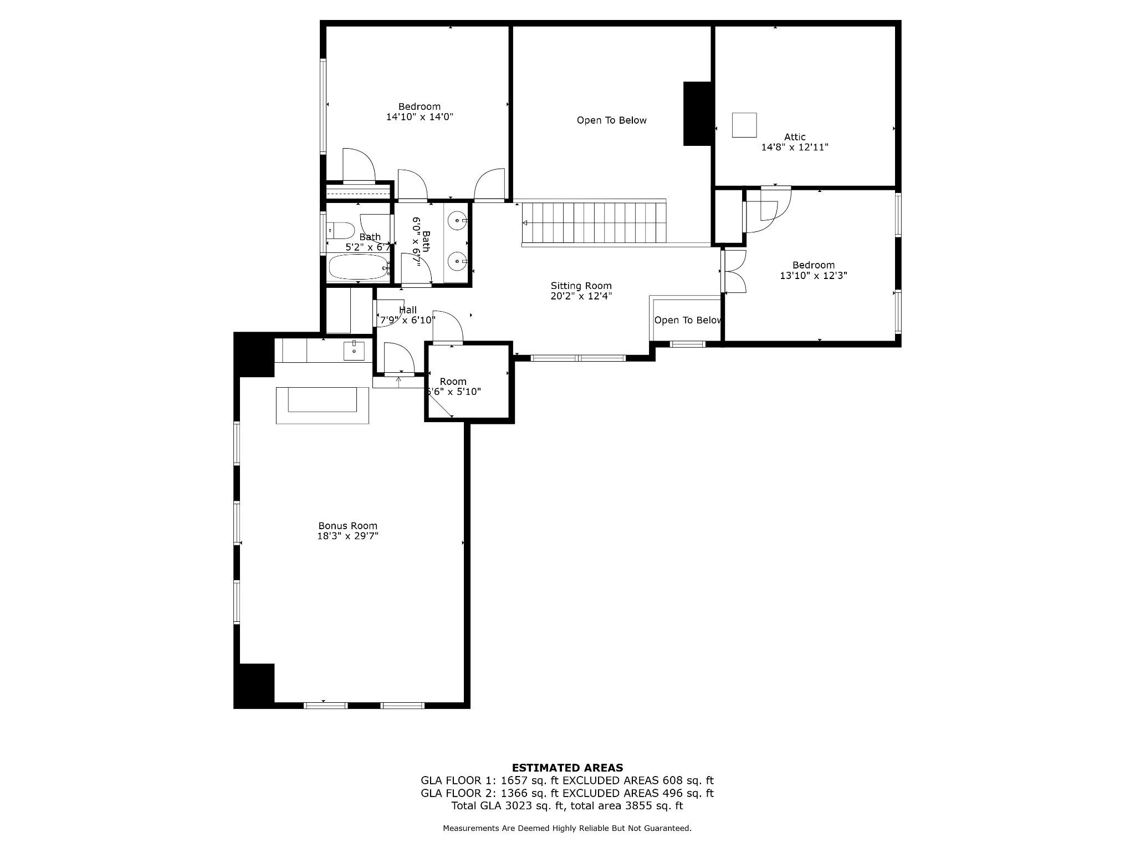
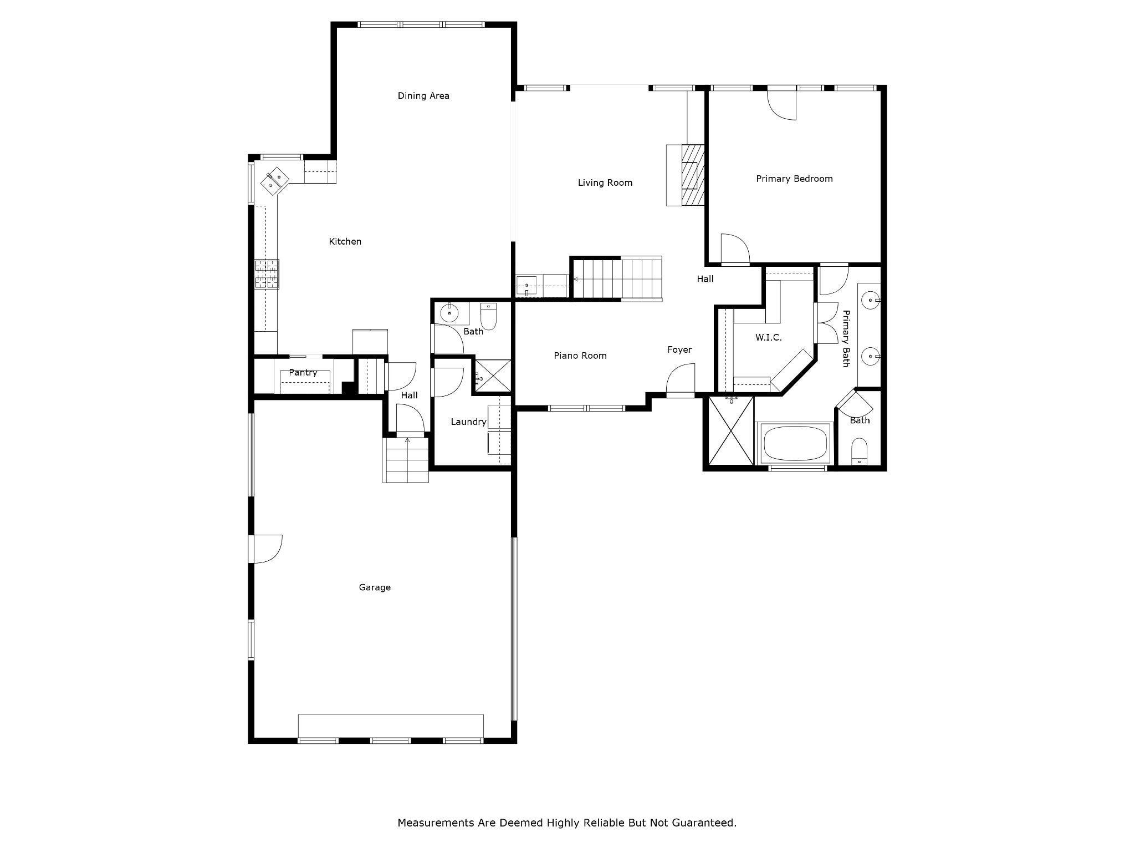
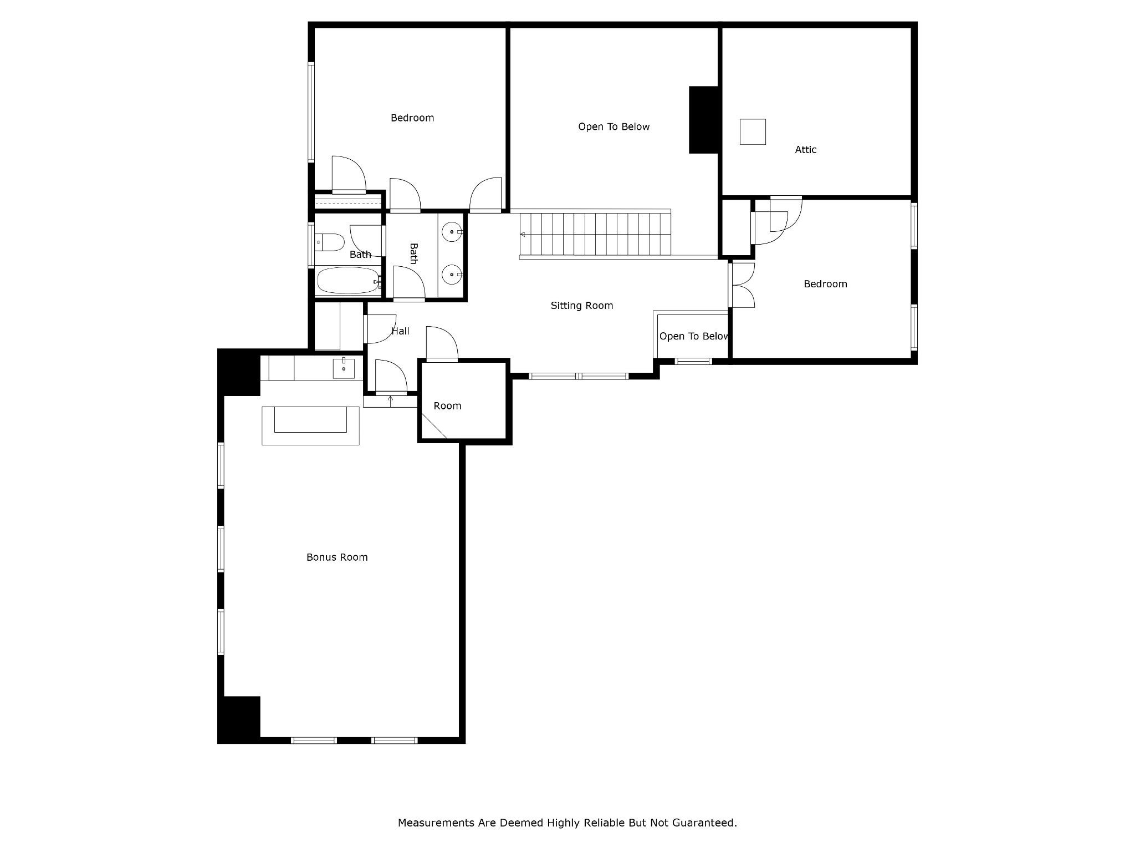
 Copyright 2025 RealTracs Solutions.
Copyright 2025 RealTracs Solutions.