$274,900 - 294 Tanglewood Trl, Estill Springs
- 3
- Bedrooms
- 2
- Baths
- 1,430
- SQ. Feet
- 0.68
- Acres
Every detail was thoughtfully considered to create a warm & inviting atmosphere. Living & kitchen/dining area flow seamlessly w/abundant natural light all day. Notable upgrades: brand-new SS appliance package, new metal roof as of July, & a pristine, freshly wrapped crawlspace. Entire house has fresh, neutral tones, complemented by new LVP flooring, updated countertops, & new light fixtures/hardware. Practicality meets comfort w/a laundry room conveniently situated near the garage, away from the bedrooms—perfect for running noisy loads at night. Guest bathroom has been completely transformed, featuring a new vanity, a beautifully tiled shower, & a sturdy cast iron tub. Each bedroom offers generous closet space. The primary bathroom boasts a fresh renovation w/a small window that lets in the perfect amount of natural light for your morning routine. Exterior is just as charming, w/mature landscaping & a chain-link fence ideal for pets or little ones. Shed is included w/property!
Essential Information
-
- MLS® #:
- 2788816
-
- Price:
- $274,900
-
- Bedrooms:
- 3
-
- Bathrooms:
- 2.00
-
- Full Baths:
- 2
-
- Square Footage:
- 1,430
-
- Acres:
- 0.68
-
- Year Built:
- 1977
-
- Type:
- Residential
-
- Sub-Type:
- Single Family Residence
-
- Status:
- Under Contract - Showing
Community Information
-
- Address:
- 294 Tanglewood Trl
-
- Subdivision:
- Westwood Shores Ph II
-
- City:
- Estill Springs
-
- County:
- Franklin County, TN
-
- State:
- TN
-
- Zip Code:
- 37330
Amenities
-
- Utilities:
- Electricity Available, Water Available
-
- Parking Spaces:
- 1
-
- # of Garages:
- 1
-
- Garages:
- Garage Faces Side
Interior
-
- Interior Features:
- Primary Bedroom Main Floor
-
- Appliances:
- Electric Range
-
- Heating:
- Electric, Heat Pump
-
- Cooling:
- Electric
-
- Fireplace:
- Yes
-
- # of Fireplaces:
- 1
-
- # of Stories:
- 1
Exterior
-
- Roof:
- Metal
-
- Construction:
- Brick
School Information
-
- Elementary:
- Rock Creek Elementary
-
- Middle:
- North Middle School
-
- High:
- Franklin Co High School
Additional Information
-
- Date Listed:
- February 8th, 2025
-
- Days on Market:
- 95
Listing Details
- Listing Office:
- Southern Middle Realty
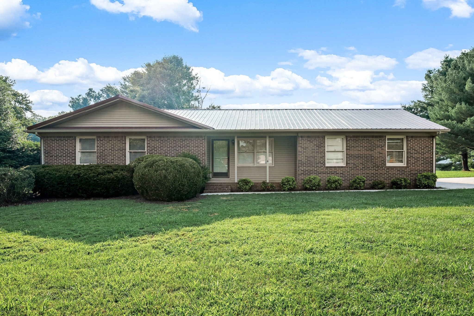
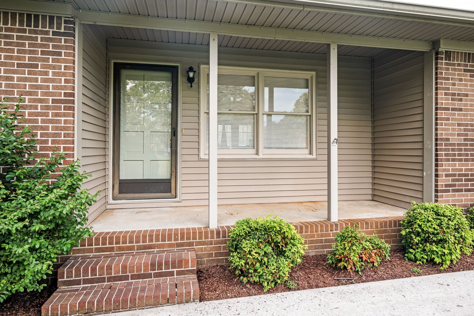
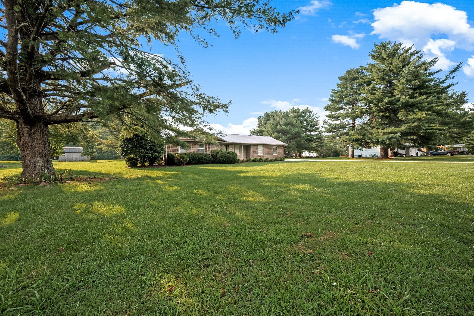
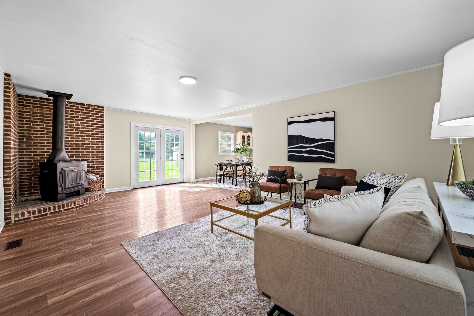
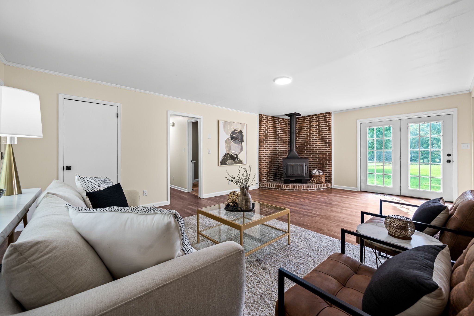

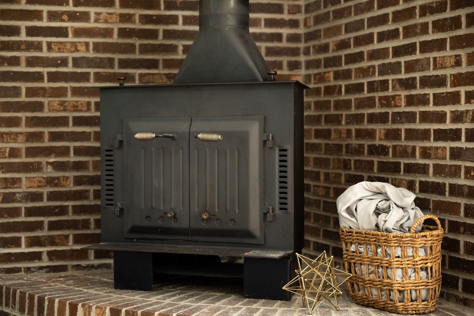
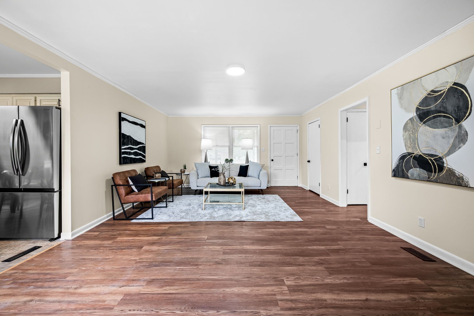


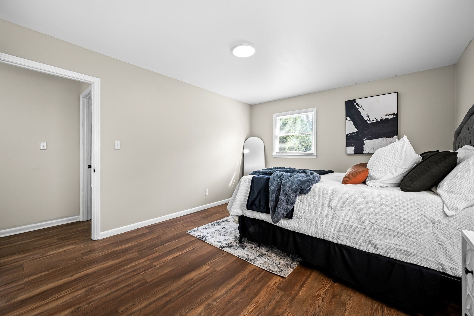

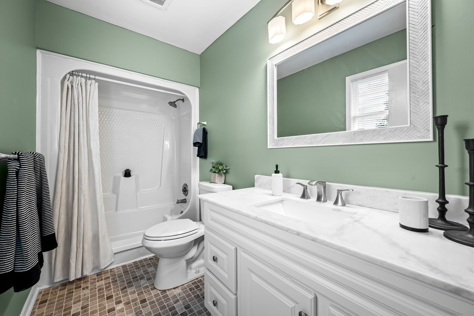
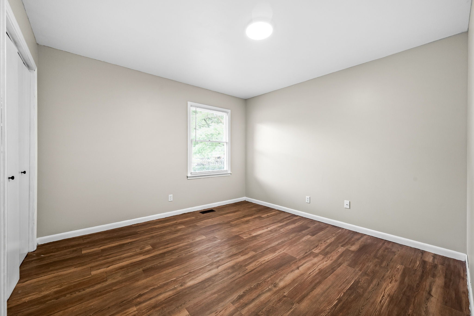
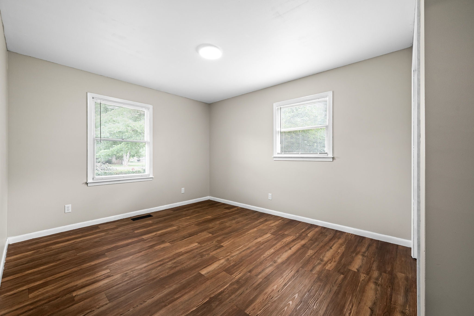
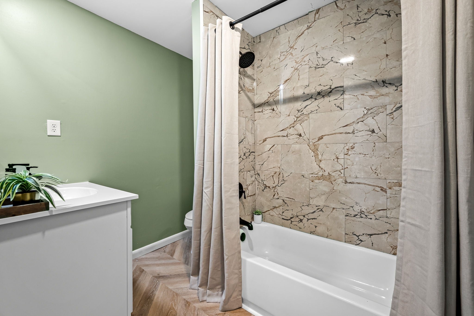
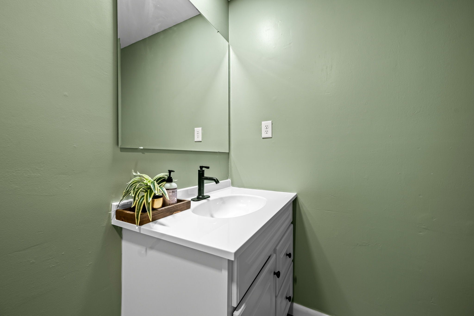
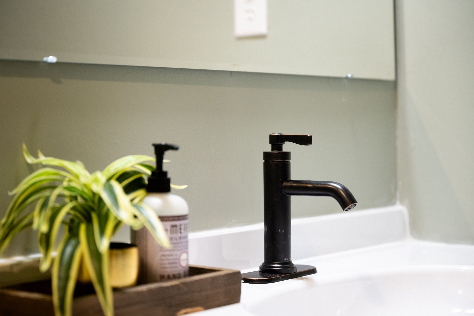
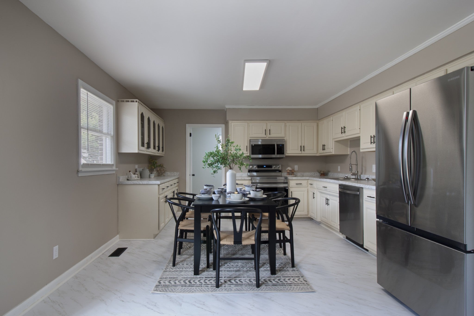

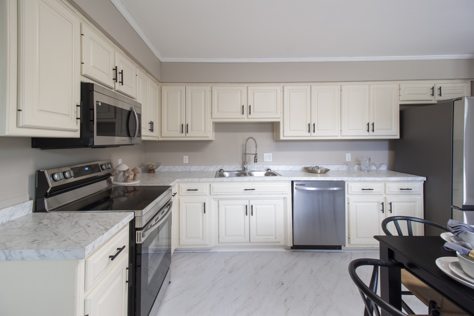
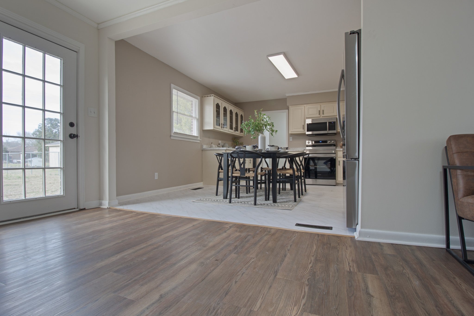
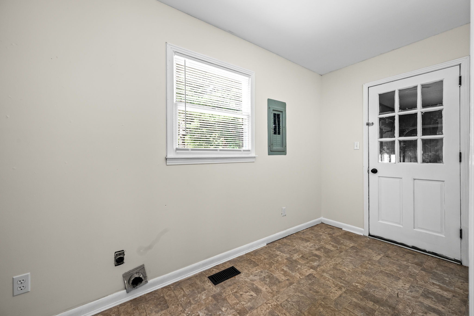


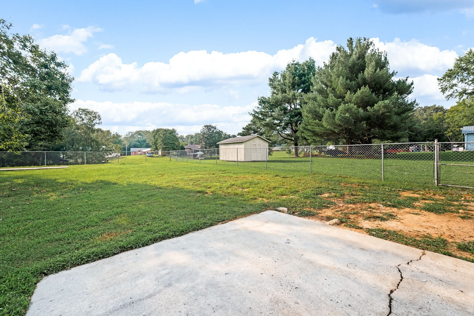
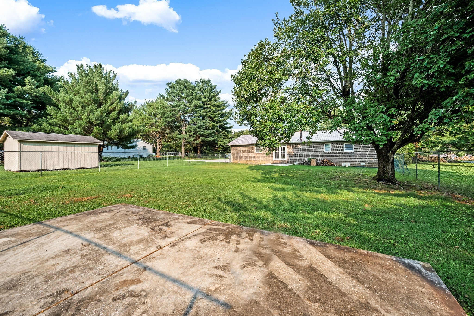
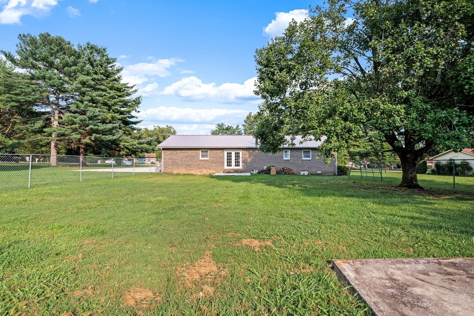

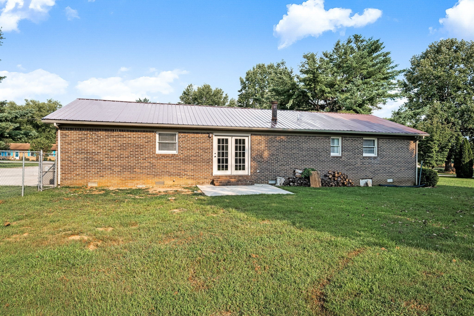
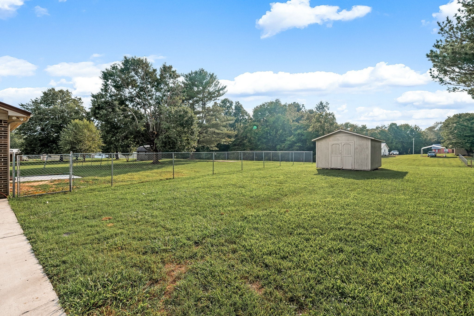
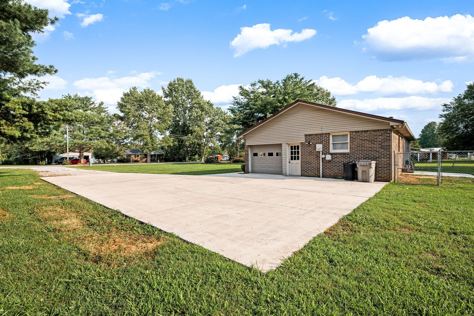
 Copyright 2025 RealTracs Solutions.
Copyright 2025 RealTracs Solutions.