$1,850,000 - 5116 Country Club Dr, Brentwood
- 4
- Bedrooms
- 4½
- Baths
- 4,137
- SQ. Feet
- 0.35
- Acres
Great location: Overlooking hole #9 at Brentwood Country Club, 20 minutes from downtown Nashville, and close to Brentwood's shops and restaurants. Zoned for Williamson County public schools. Priced below appraised value. See the attached floorplan and aerial + walkthrough video of the neighborhood and home. Corner lot with oversized garage to accommodate 3 vehicles plus a golf cart. New enclosed porch with retractable screens, ceiling heaters and fan. 2023 roof. Main level: eat-in KIT (with breakfast bar, access to uncovered back porch,instant hot water, bult-in Thermador refrigerator & Bosch dishwasher), laundry room, powder room, great room with fireplace, formal dining room, office, and primary bedroom suite (with access to covered porch and 2 closets). Second level: 9' ceilings, 2 bedrooms with baths and walk-in closets. Lower level: 3-car garage, 4th bedroom, full bath, recreation room with beverage bar, flex room.
Essential Information
-
- MLS® #:
- 2788689
-
- Price:
- $1,850,000
-
- Bedrooms:
- 4
-
- Bathrooms:
- 4.50
-
- Full Baths:
- 4
-
- Half Baths:
- 1
-
- Square Footage:
- 4,137
-
- Acres:
- 0.35
-
- Year Built:
- 1995
-
- Type:
- Residential
-
- Sub-Type:
- Single Family Residence
-
- Style:
- Cape Cod
-
- Status:
- Active
Community Information
-
- Address:
- 5116 Country Club Dr
-
- Subdivision:
- Brentwood Country Club
-
- City:
- Brentwood
-
- County:
- Williamson County, TN
-
- State:
- TN
-
- Zip Code:
- 37027
Amenities
-
- Utilities:
- Water Available
-
- Parking Spaces:
- 3
-
- # of Garages:
- 3
-
- Garages:
- Garage Door Opener, Basement
Interior
-
- Interior Features:
- Built-in Features, Central Vacuum, Entrance Foyer, Extra Closets, Walk-In Closet(s), Primary Bedroom Main Floor
-
- Appliances:
- Dishwasher, Dryer, Refrigerator, Washer, Double Oven, Electric Oven, Cooktop
-
- Heating:
- Central
-
- Cooling:
- Central Air
-
- Fireplace:
- Yes
-
- # of Fireplaces:
- 1
-
- # of Stories:
- 2
Exterior
-
- Lot Description:
- Corner Lot, Level
-
- Roof:
- Shingle
-
- Construction:
- Brick
School Information
-
- Elementary:
- Scales Elementary
-
- Middle:
- Brentwood Middle School
-
- High:
- Brentwood High School
Additional Information
-
- Date Listed:
- February 6th, 2025
-
- Days on Market:
- 107
Listing Details
- Listing Office:
- Keller Williams Realty Nashville/franklin
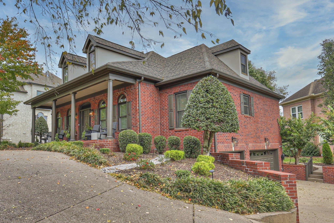
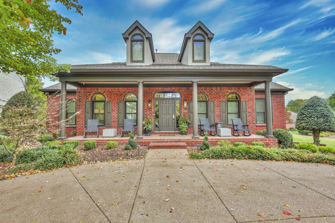
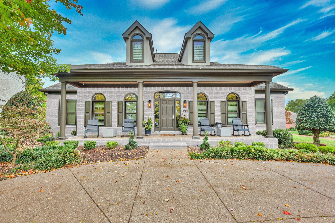
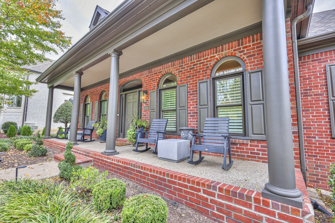
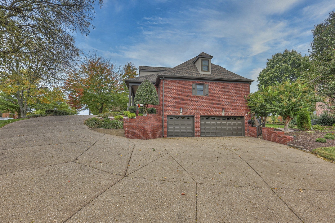
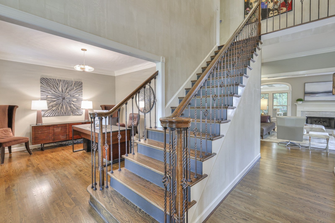
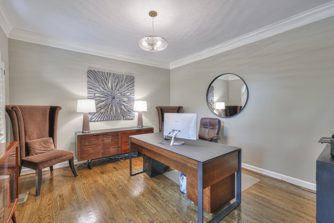
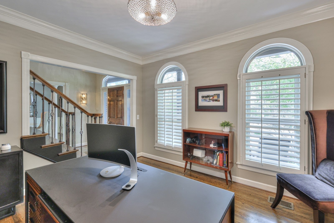
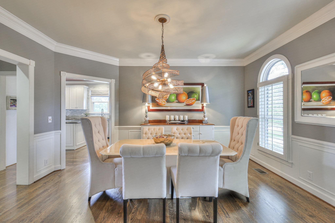
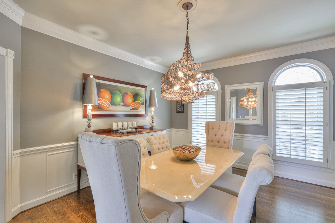
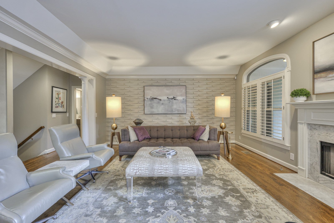
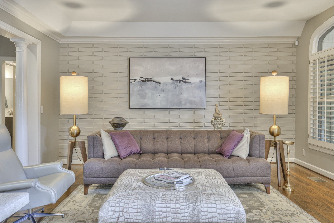
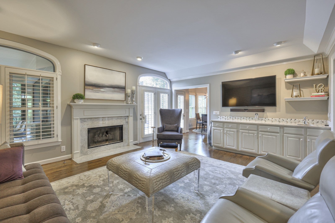
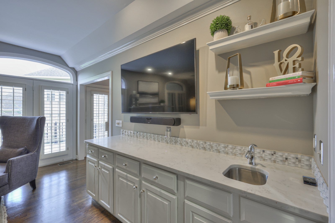
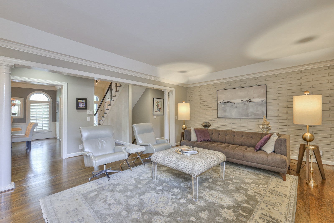
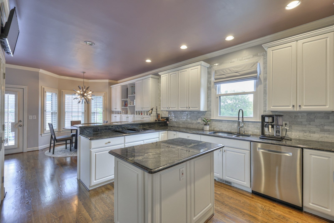
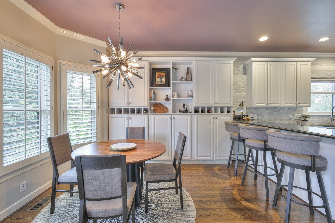
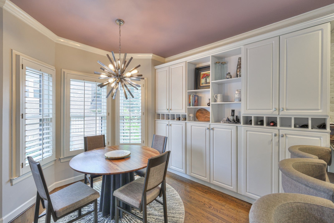
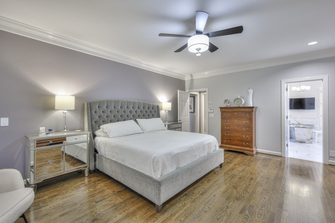
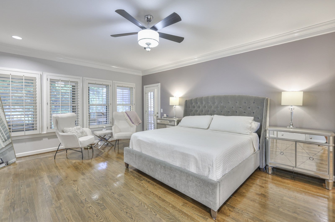
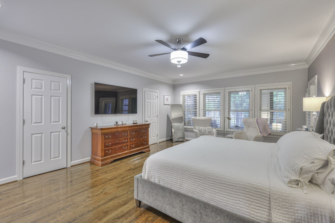
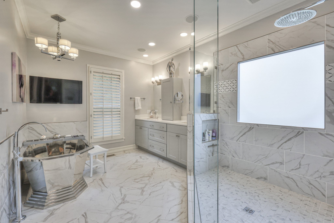
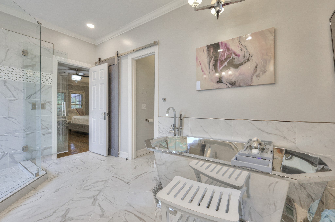
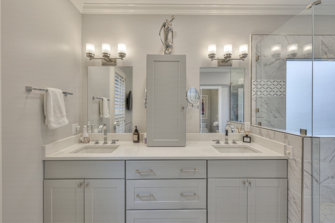
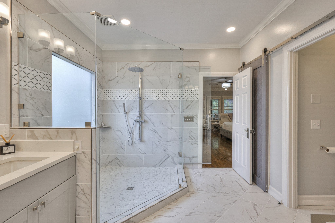
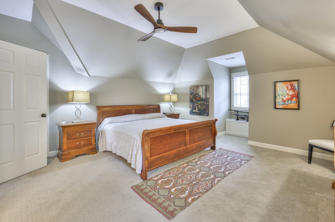
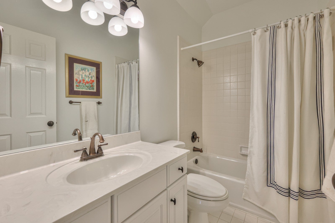
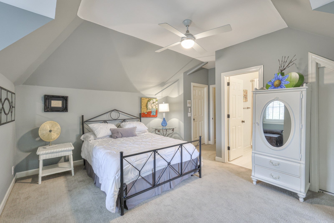
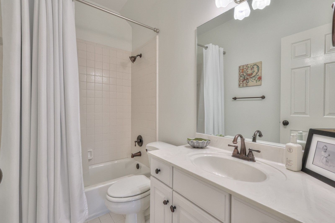
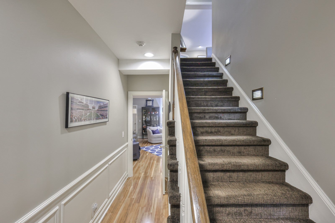
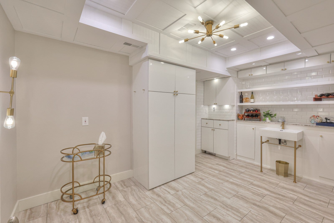
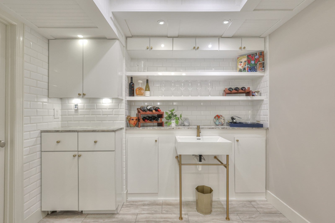
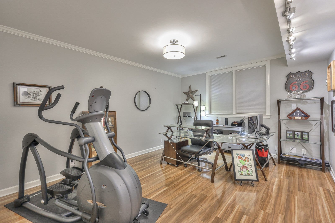
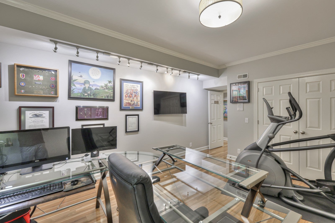
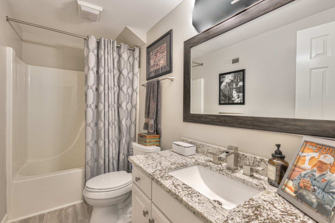
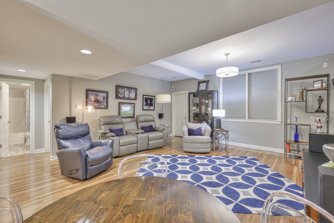
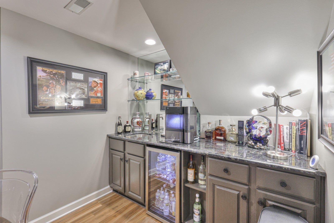
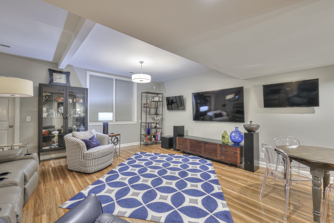
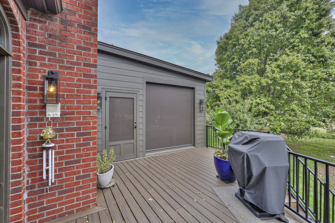
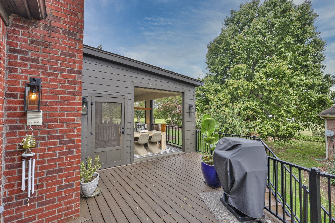
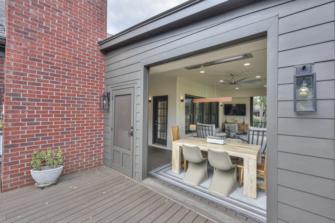
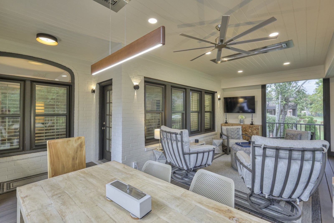
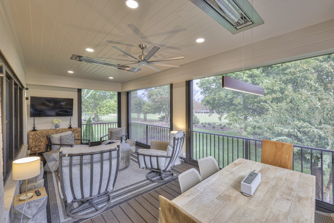
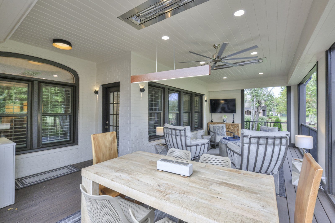
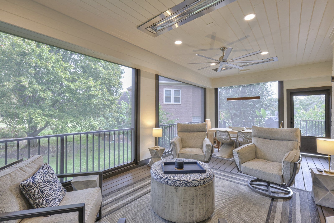
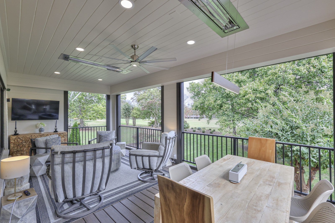
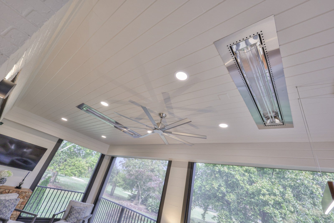
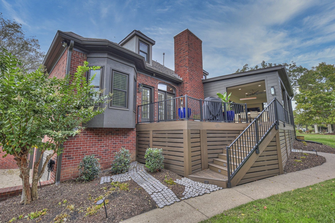
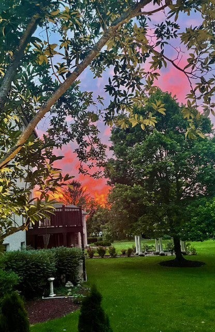
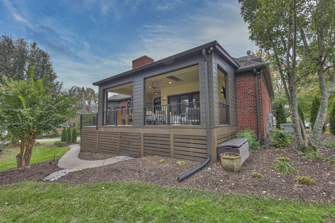
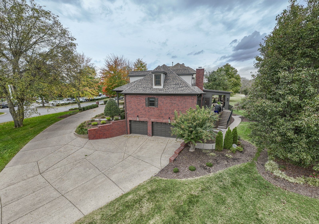
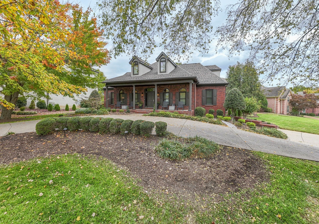
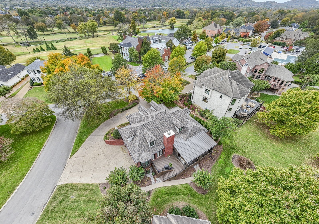
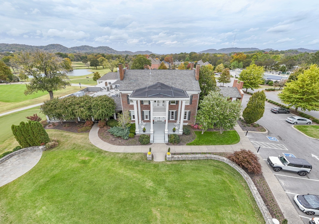
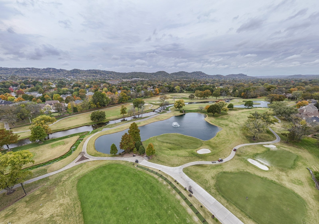
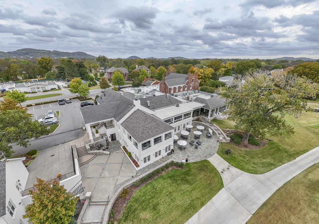
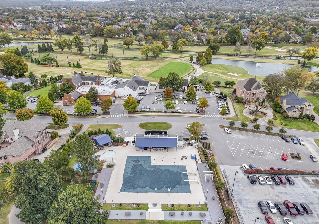
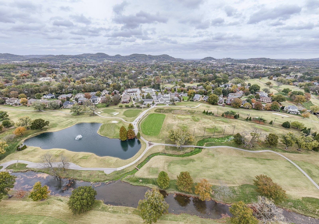
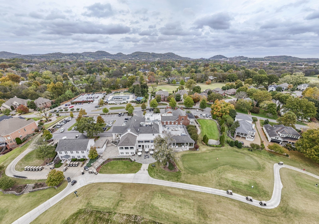
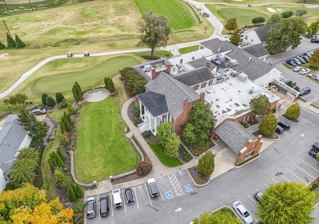
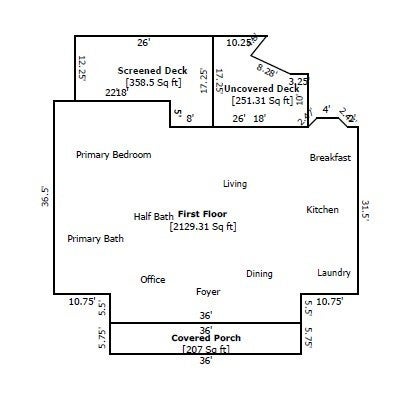
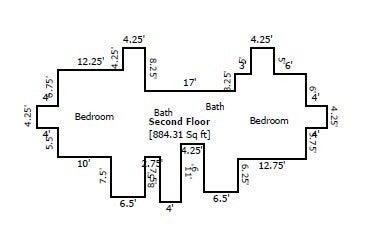
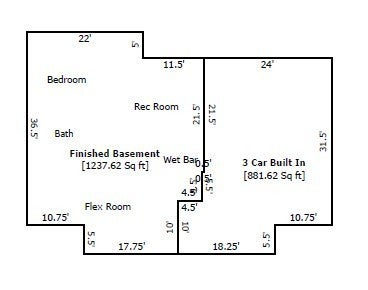
 Copyright 2025 RealTracs Solutions.
Copyright 2025 RealTracs Solutions.