$1,399,000 - 1310 Lillian St, Nashville
- 3
- Bedrooms
- 3
- Baths
- 2,085
- SQ. Feet
- 0.2
- Acres
Situated in Historic Lockeland Springs, one of East Nashville’s most coveted and walkable neighborhoods, this beautifully designed craftsman-style home offers high-end finishes and a prime location. Total square footage is over 2,500 - including the detached apartment. Just steps from Shelby Park, local restaurants, shops and bars, this striking blue home is a standout in the area, featuring wide-planked hardwood floors, designer details, and modern luxury whilst keeping with the historic character of the area.The thoughtfully designed interior features an open-concept living area, a gourmet kitchen with Kitchen-Aid appliances, including a beverage center and icemaker in the dining area,. The main level features a beautiful bedroom with vaulted ceilings, and a full bath. Upstairs, the primary suite is a dream with two spacious closets, a vanity and a well-appointed en-suite bathroom, along with a beverage center en-suite. In the rear on the property, is an oversized two-car garage offering ample storage, above the garage is the detached accessory dwelling unit (DADU) which offers endless possibilities. This one-bedroom, one-bath apartment with a full kitchen is perfect for a guest suite, home office, or short-term rental opportunity The private backyard provides a relaxing outdoor space.Experience the best of East Nashville living with convenience, charm, and income potential.
Essential Information
-
- MLS® #:
- 2788510
-
- Price:
- $1,399,000
-
- Bedrooms:
- 3
-
- Bathrooms:
- 3.00
-
- Full Baths:
- 3
-
- Square Footage:
- 2,085
-
- Acres:
- 0.20
-
- Year Built:
- 2025
-
- Type:
- Residential
-
- Sub-Type:
- Single Family Residence
-
- Status:
- Active
Community Information
-
- Address:
- 1310 Lillian St
-
- Subdivision:
- Lockeland Springs
-
- City:
- Nashville
-
- County:
- Davidson County, TN
-
- State:
- TN
-
- Zip Code:
- 37206
Amenities
-
- Utilities:
- Water Available
-
- Parking Spaces:
- 2
-
- # of Garages:
- 2
-
- Garages:
- Garage Door Opener, Detached, Driveway, On Street
Interior
-
- Interior Features:
- Built-in Features, Extra Closets, High Ceilings, In-Law Floorplan, Open Floorplan, Storage, Walk-In Closet(s), Wet Bar, Kitchen Island
-
- Appliances:
- Oven, Dishwasher, Disposal, Freezer, Ice Maker, Microwave, Refrigerator, Stainless Steel Appliance(s), Water Purifier
-
- Heating:
- Central
-
- Cooling:
- Central Air
-
- Fireplace:
- Yes
-
- # of Fireplaces:
- 1
-
- # of Stories:
- 2
Exterior
-
- Exterior Features:
- Carriage/Guest House
-
- Roof:
- Shingle
-
- Construction:
- Masonite
School Information
-
- Elementary:
- Lockeland Elementary
-
- Middle:
- Stratford STEM Magnet School Lower Campus
-
- High:
- Stratford STEM Magnet School Upper Campus
Additional Information
-
- Date Listed:
- February 18th, 2025
-
- Days on Market:
- 110
Listing Details
- Listing Office:
- Parks Compass
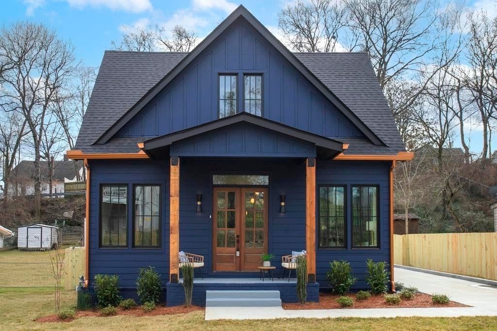

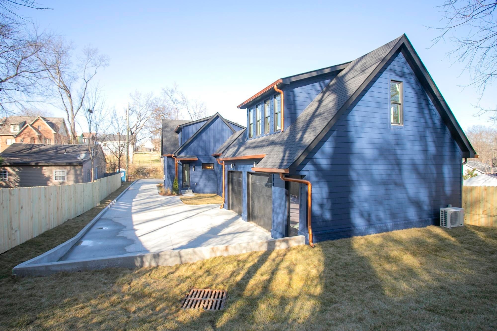

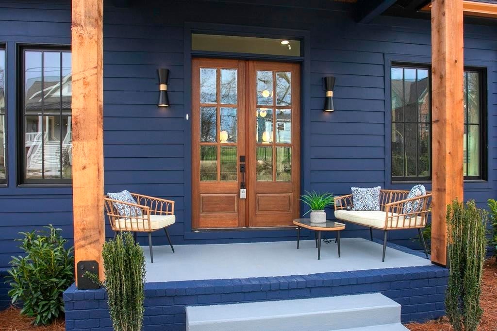
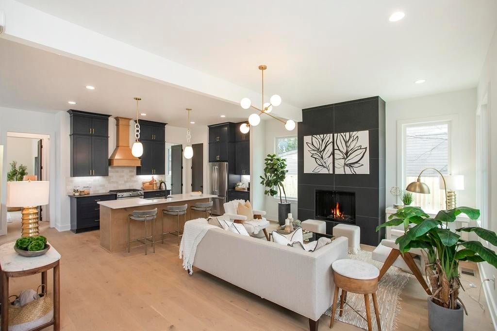





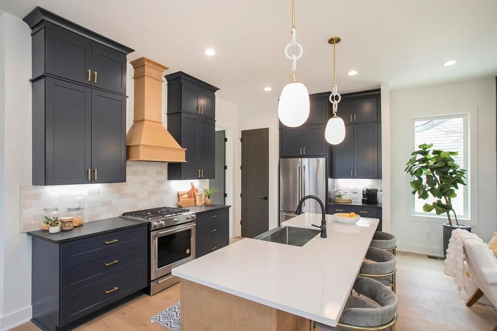

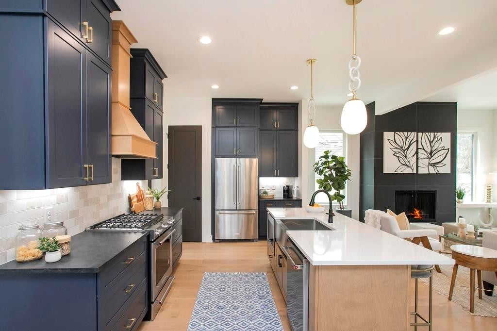






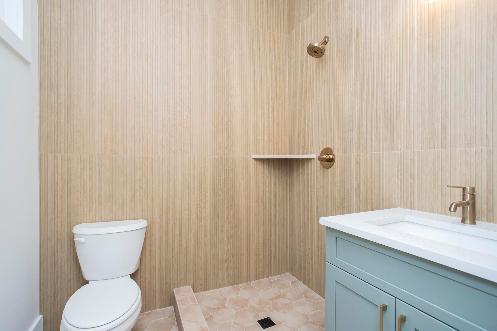

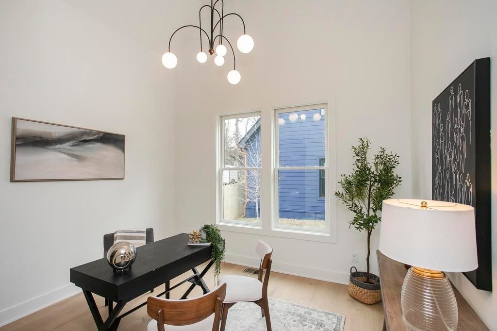



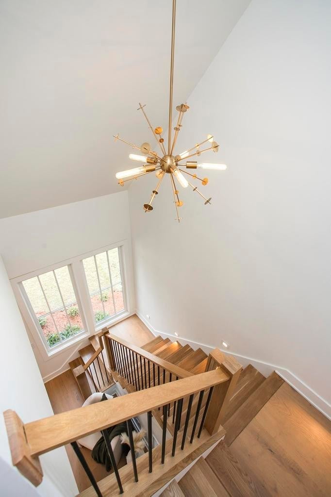


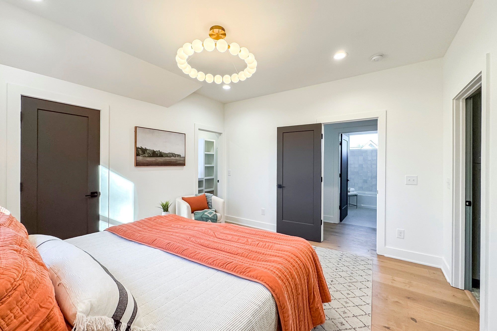



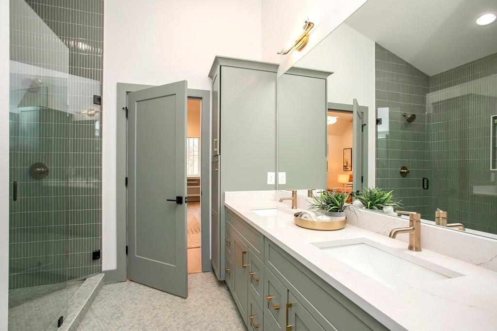
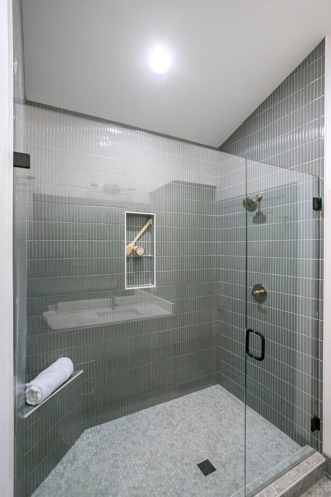

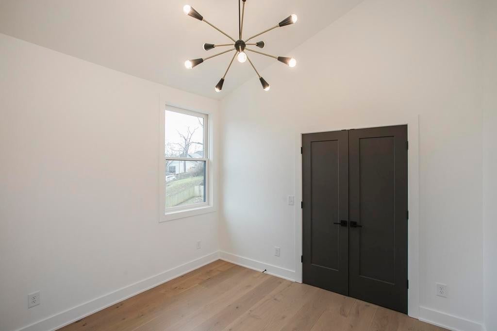
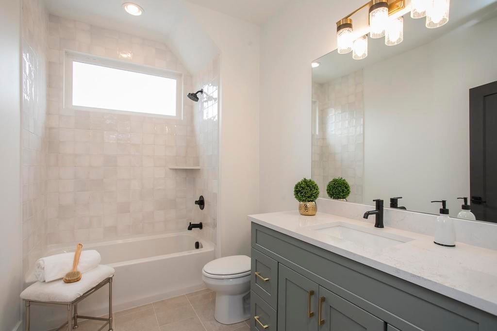

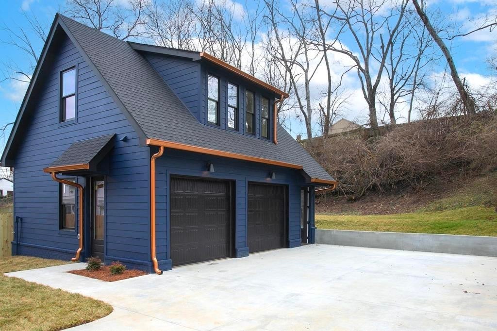

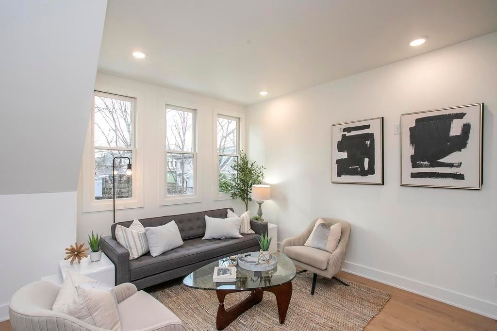
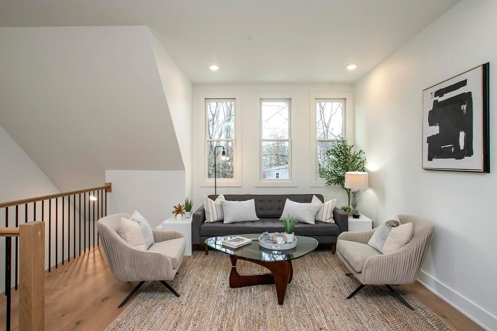

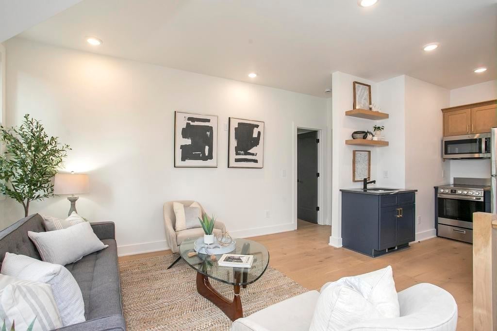


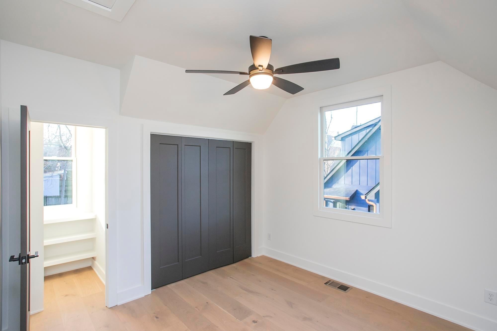


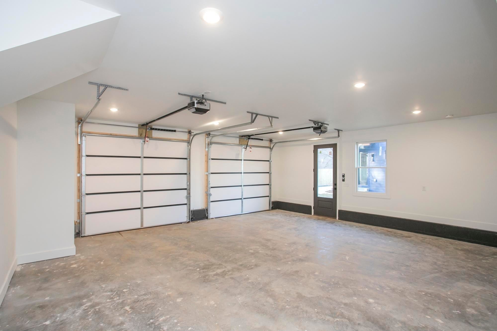
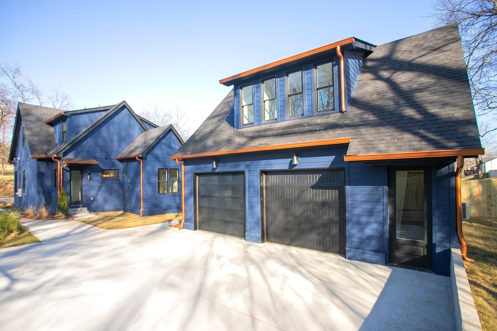
 Copyright 2025 RealTracs Solutions.
Copyright 2025 RealTracs Solutions.