$1,149,000 - 2290 Jack Teasley Rd, Pleasant View
- 4
- Bedrooms
- 2½
- Baths
- 4,007
- SQ. Feet
- 15.6
- Acres
Rare opportunity just 2 miles from I24 & 30 minutes to Nashville! Whether you're looking for a mini-farm or peaceful living, there are so many things to love about this custom built home on GORGEOUS 15.6 acres! Beautiful home boasts 4,000 sq. ft. PLUS hike, hunt, garden, swim, and definitely bring the animals! It is truly an idyllic hobby farm that includes gated entry, 10 wooded acres, 3 paddocks with barns, chicken coop, 4x2 hog fencing & food plots for hunting. Tending the large vegetable garden or relaxing in the NEW 2023 swimming pool are other great outdoor options. This unique floor plan includes 4 Beds/2.5 Baths, volume ceilings, gourmet kitchen, formal & informal dining, den with a fireplace, beautiful sunroom and a huge bonus room being used as a home theatre. Built for entertaining inside and out, you can enjoy maintenance free living including NEW roof and EXTRA LARGE attic space for storage! Don't miss this one!
Essential Information
-
- MLS® #:
- 2788025
-
- Price:
- $1,149,000
-
- Bedrooms:
- 4
-
- Bathrooms:
- 2.50
-
- Full Baths:
- 2
-
- Half Baths:
- 1
-
- Square Footage:
- 4,007
-
- Acres:
- 15.60
-
- Year Built:
- 2005
-
- Type:
- Residential
-
- Sub-Type:
- Single Family Residence
-
- Style:
- Traditional
-
- Status:
- Under Contract - Showing
Community Information
-
- Address:
- 2290 Jack Teasley Rd
-
- Subdivision:
- n/a
-
- City:
- Pleasant View
-
- County:
- Robertson County, TN
-
- State:
- TN
-
- Zip Code:
- 37146
Amenities
-
- Utilities:
- Electricity Available, Water Available
-
- Parking Spaces:
- 2
-
- # of Garages:
- 2
-
- Garages:
- Garage Faces Side, Driveway, Parking Pad
Interior
-
- Interior Features:
- Ceiling Fan(s), Storage, Walk-In Closet(s)
-
- Appliances:
- Dishwasher, Microwave, Built-In Electric Oven, Cooktop
-
- Heating:
- Central, Electric
-
- Cooling:
- Central Air, Electric
-
- Fireplace:
- Yes
-
- # of Fireplaces:
- 1
-
- # of Stories:
- 2
Exterior
-
- Exterior Features:
- Garage Door Opener
-
- Lot Description:
- Level
-
- Roof:
- Asphalt
-
- Construction:
- Brick
School Information
-
- Elementary:
- Coopertown Elementary
-
- Middle:
- Coopertown Middle School
-
- High:
- Springfield High School
Additional Information
-
- Date Listed:
- February 5th, 2025
-
- Days on Market:
- 128
Listing Details
- Listing Office:
- Simplihom
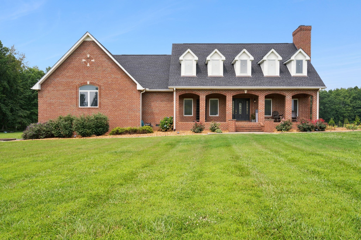
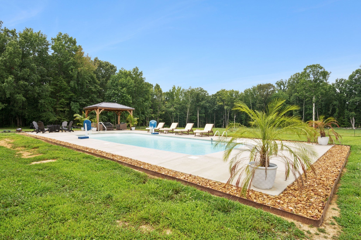
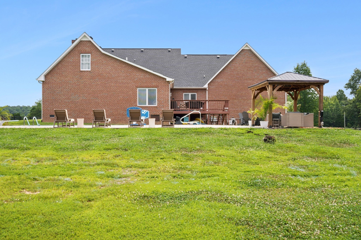
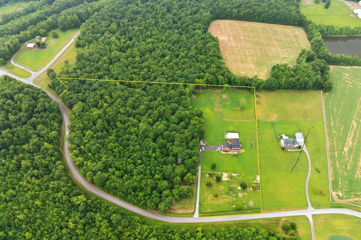
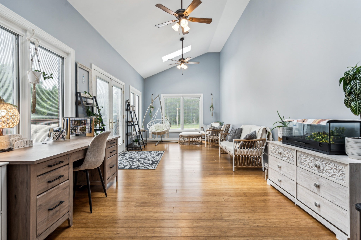
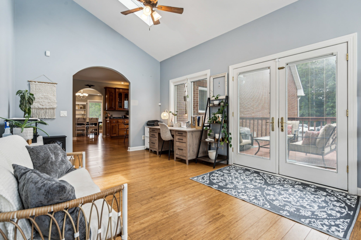
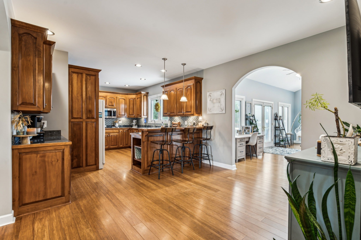
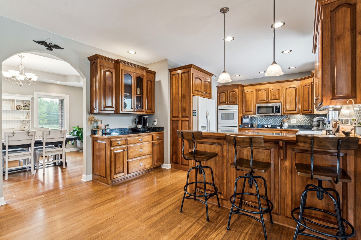
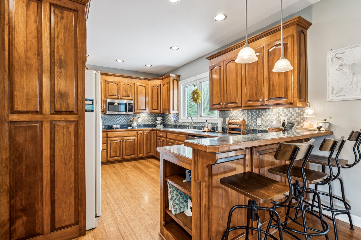
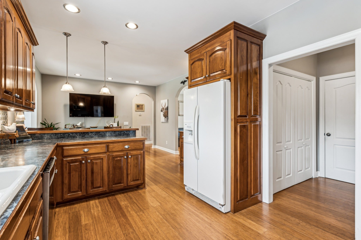
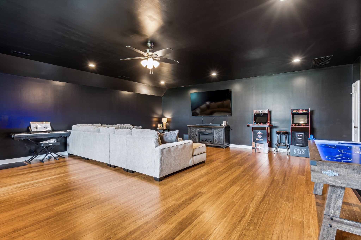
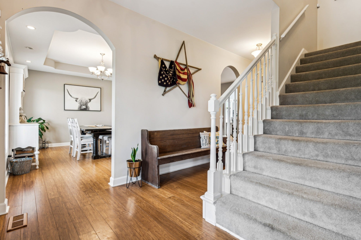
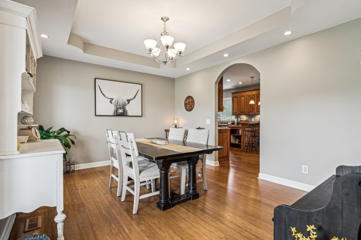
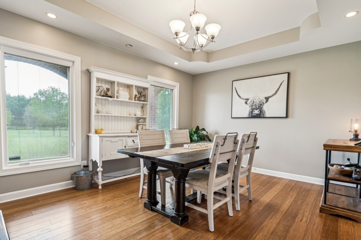
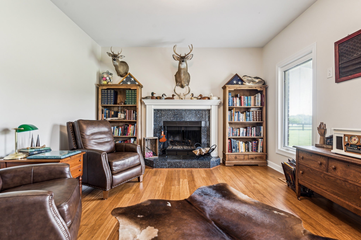
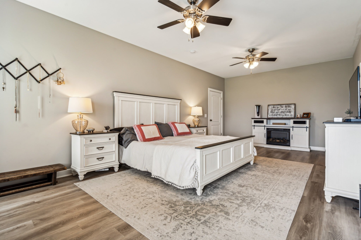
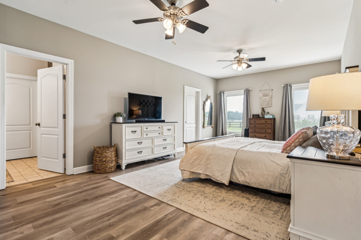
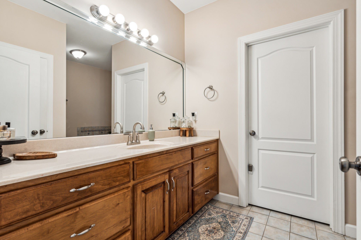
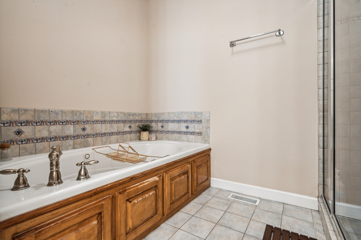
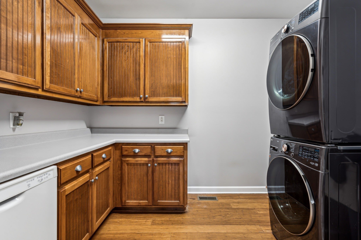
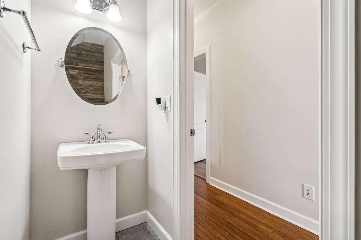
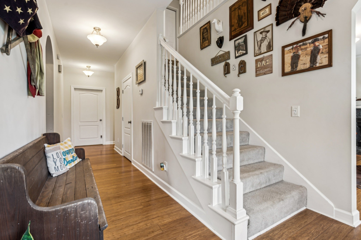
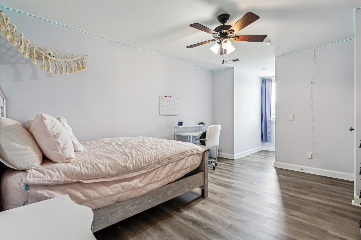
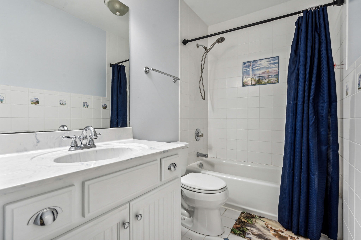
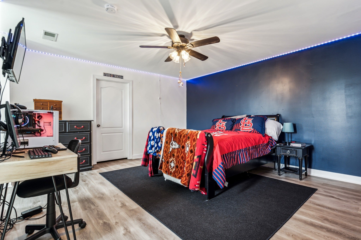
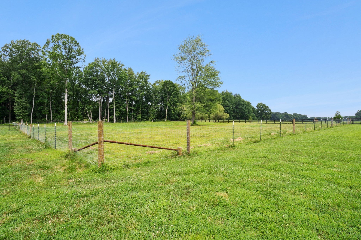
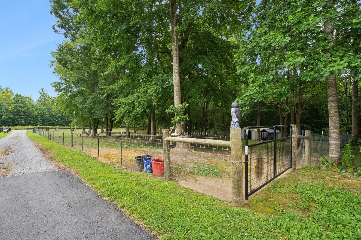
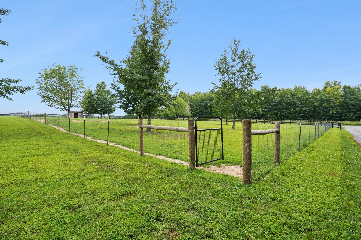
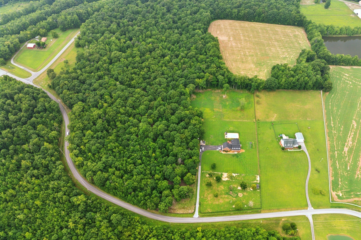
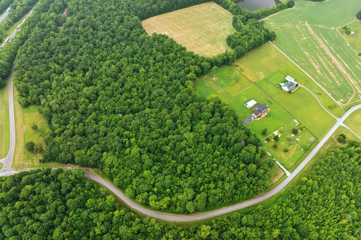
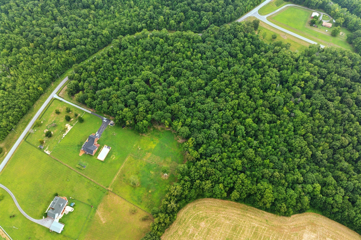
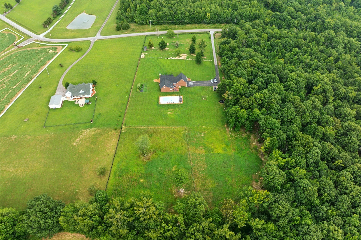
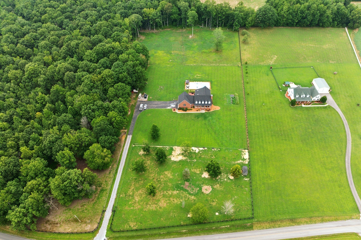
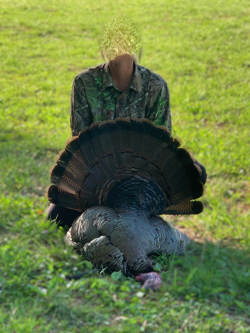
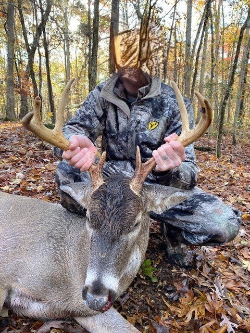
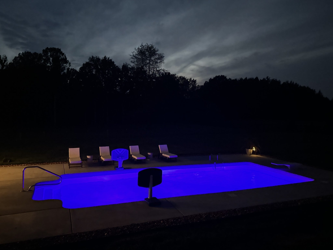
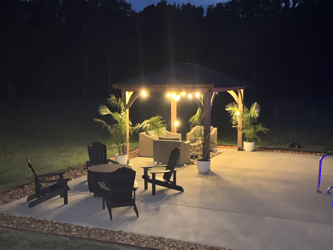
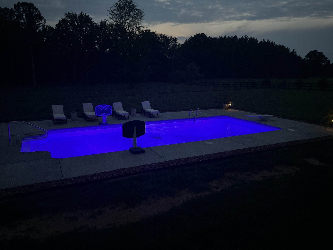
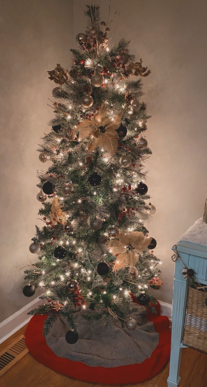
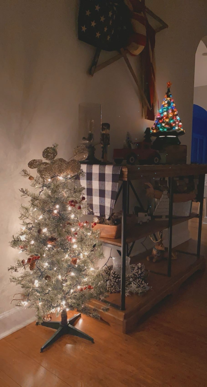
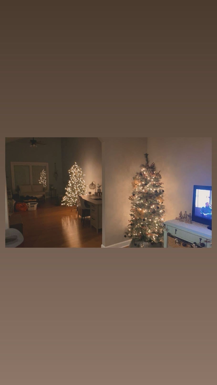
 Copyright 2025 RealTracs Solutions.
Copyright 2025 RealTracs Solutions.