$1,775,000 - 1438 Championship Blvd, Franklin
- 5
- Bedrooms
- 4½
- Baths
- 3,722
- SQ. Feet
- 0.18
- Acres
5 bedroom home in Westhaven with Office + Bonus Room ~ Move right into this "Hannah" floorplan Westhaven home ~ Neutral colors & cabinets throughout ~ 2 beds, 2.5 baths on main level ~ 2nd floor Bonus Room ~ 3 beds & 2 baths upstairs ~ Office on 1st floor ~ Generous laundry room w/ cabinets, hanging space & sink ~ Walk in closets ~ Open floorplan w/ kitchen looking into dining / living ~ Generous amount of cabinets & counter space in kitchen ~ Spacious pantry ~ Gas Fireplace ~ Wired for surround sound ~ Fresh Paint throughout ~ New Roof 2024 ~ Primary suite w/ his & her closets, tray ceiling & reading lights ~ Tiled shower & freestanding tub ~ Guest room on main level w/ private bath & bay window ~ Granite counters in secondary baths + tiled tub / showers to ceiling ~ Custom curtains & roman shades ~ Oversized yard w/ irrigation ~ Screened porch opens to patio & fenced side yard w/ gas line for grill ~ 3 car tandem garage ~ Meticulously maintained ~ All Appliances remain ~ Fabulous location within Westhaven near hiking trails, Residence center, pickleball and pools ~ Convenient to Pearre Creek Elementary, shopping, parks & restaurants
Essential Information
-
- MLS® #:
- 2787937
-
- Price:
- $1,775,000
-
- Bedrooms:
- 5
-
- Bathrooms:
- 4.50
-
- Full Baths:
- 4
-
- Half Baths:
- 1
-
- Square Footage:
- 3,722
-
- Acres:
- 0.18
-
- Year Built:
- 2018
-
- Type:
- Residential
-
- Sub-Type:
- Single Family Residence
-
- Status:
- Active
Community Information
-
- Address:
- 1438 Championship Blvd
-
- Subdivision:
- Westhaven Sec 44
-
- City:
- Franklin
-
- County:
- Williamson County, TN
-
- State:
- TN
-
- Zip Code:
- 37064
Amenities
-
- Amenities:
- Clubhouse, Fitness Center, Golf Course, Park, Playground, Pool, Sidewalks, Tennis Court(s), Underground Utilities, Trail(s)
-
- Utilities:
- Water Available, Cable Connected
-
- Parking Spaces:
- 5
-
- # of Garages:
- 2
-
- Garages:
- Garage Door Opener, Garage Faces Rear, Driveway, On Street
Interior
-
- Interior Features:
- Ceiling Fan(s), Entrance Foyer, Extra Closets, Open Floorplan, Pantry, Smart Thermostat, Walk-In Closet(s), Primary Bedroom Main Floor, High Speed Internet
-
- Appliances:
- Built-In Electric Oven, Dishwasher, Disposal, Dryer, Microwave, Refrigerator, Stainless Steel Appliance(s), Washer
-
- Heating:
- Central
-
- Cooling:
- Ceiling Fan(s), Central Air, Electric
-
- Fireplace:
- Yes
-
- # of Fireplaces:
- 1
-
- # of Stories:
- 2
Exterior
-
- Lot Description:
- Level
-
- Roof:
- Asphalt
-
- Construction:
- Fiber Cement
School Information
-
- Elementary:
- Pearre Creek Elementary School
-
- Middle:
- Hillsboro Elementary/ Middle School
-
- High:
- Independence High School
Additional Information
-
- Date Listed:
- February 5th, 2025
-
- Days on Market:
- 108
Listing Details
- Listing Office:
- Onward Real Estate
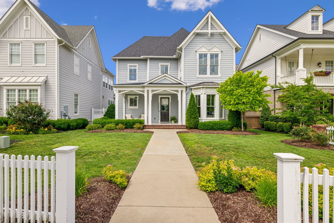
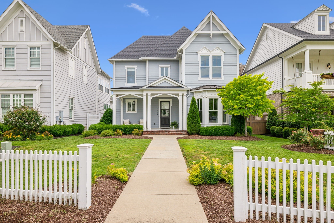
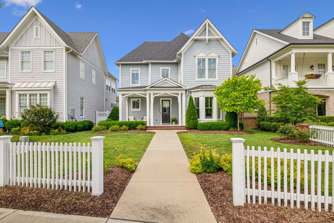
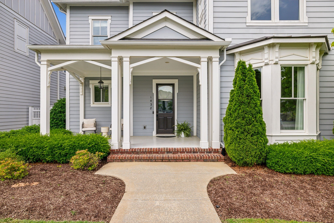
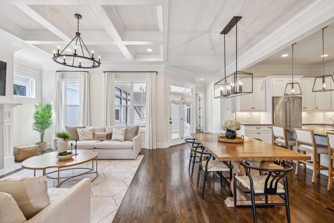
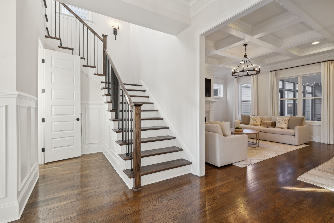
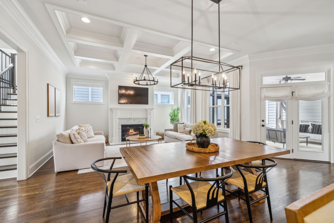
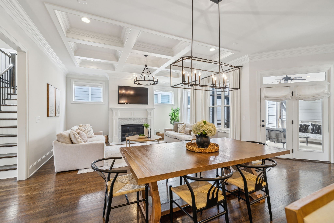
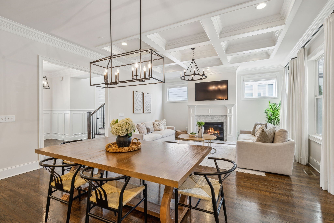

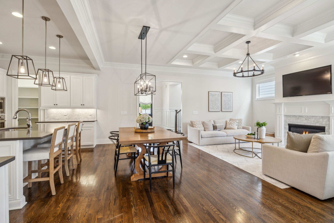
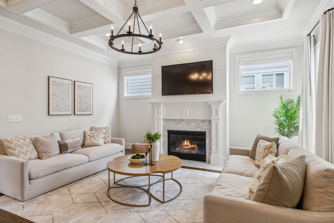
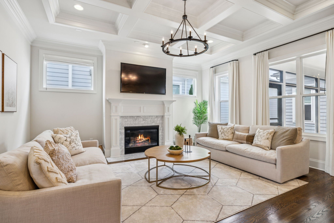
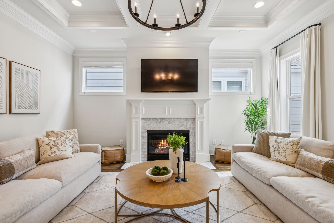
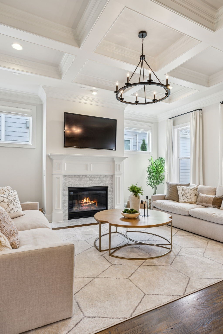
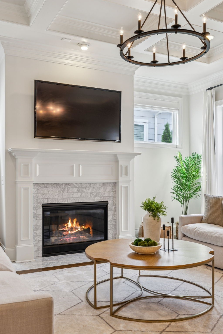
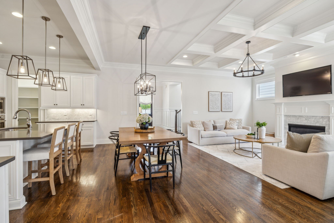
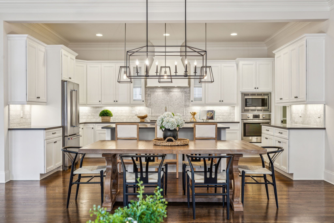
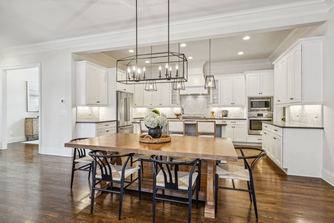
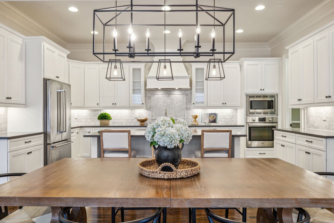
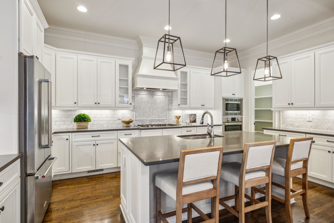
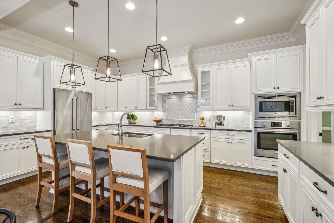
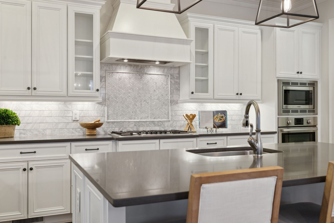
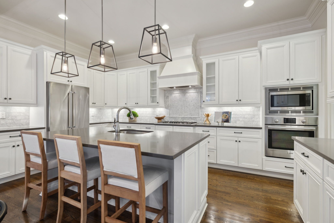
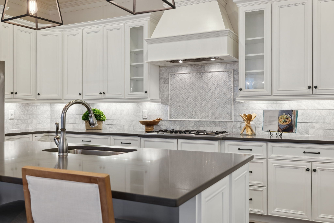
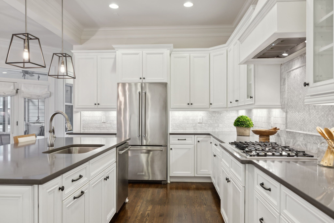
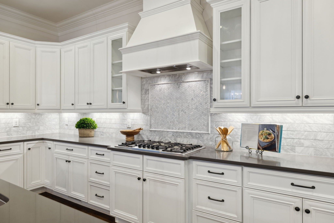
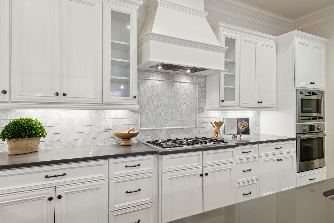
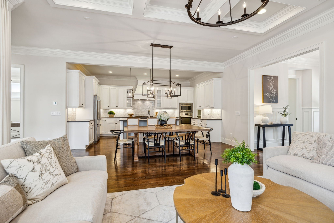
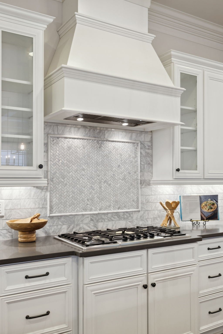
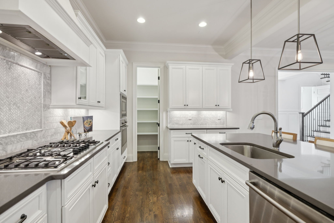
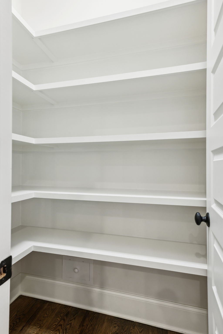
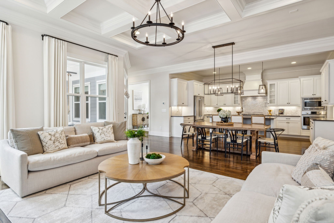
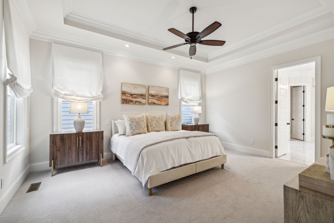
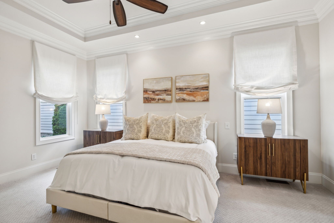
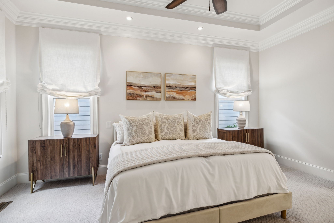
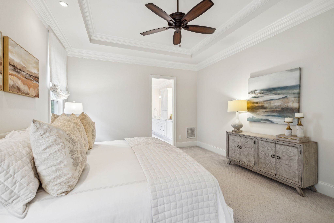
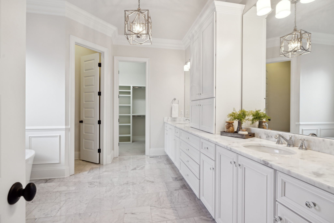
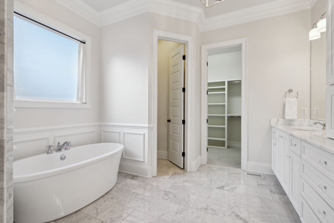
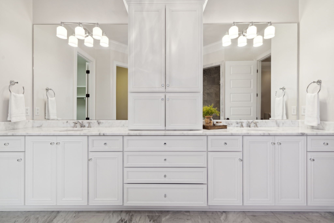
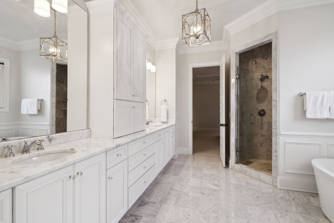
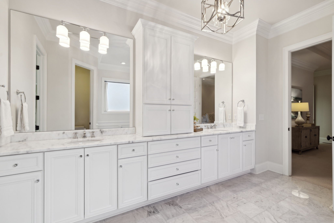
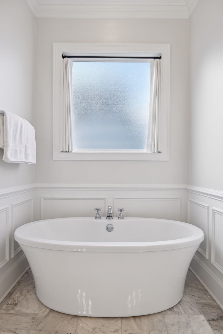
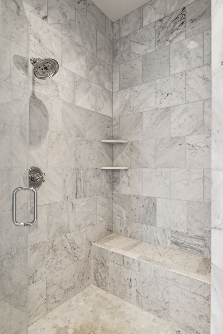
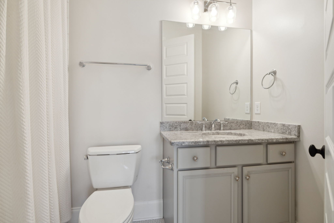
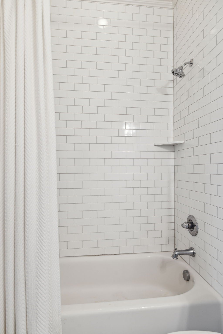
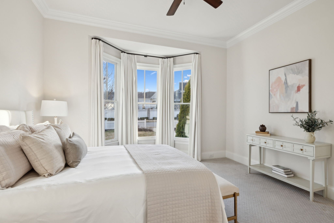
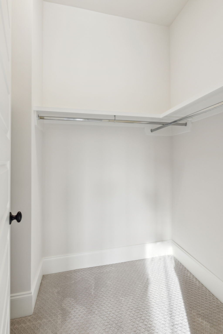
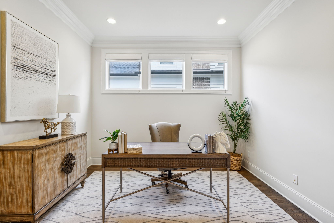
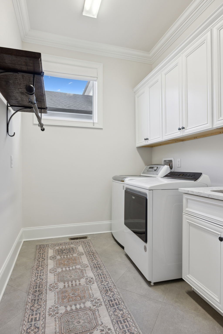
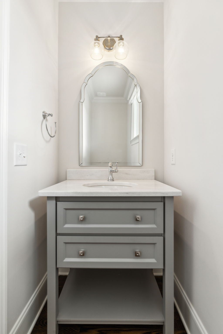
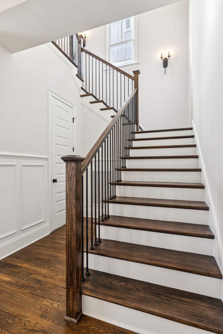
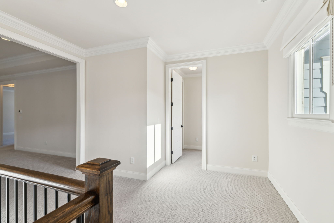
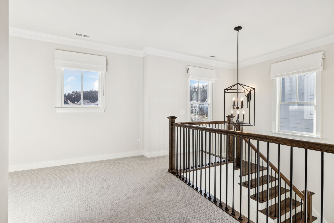
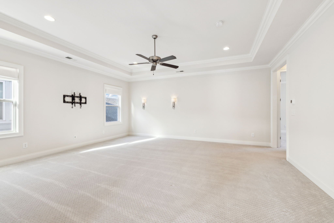
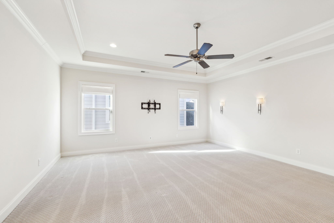
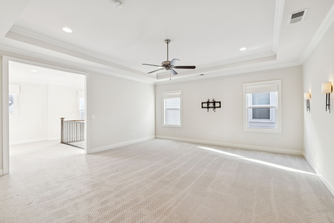
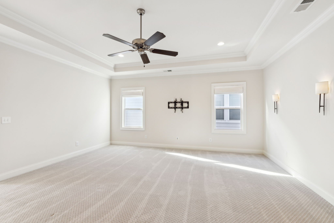
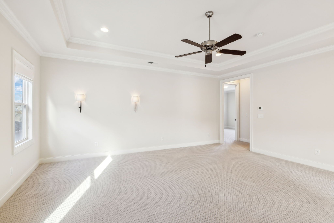
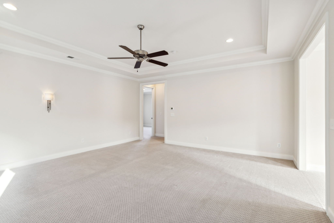
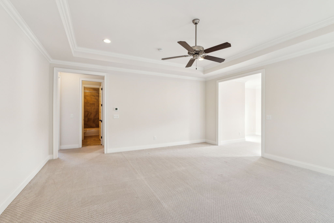
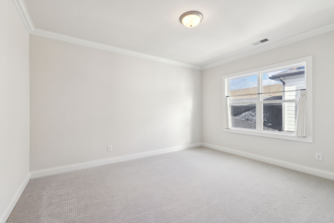
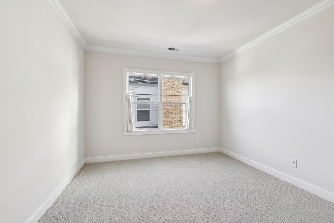
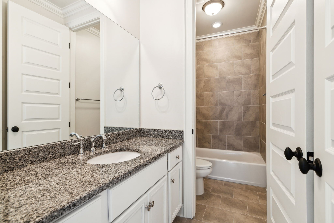
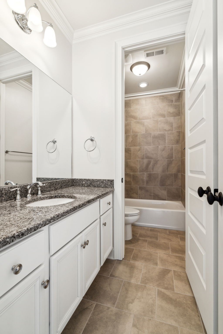
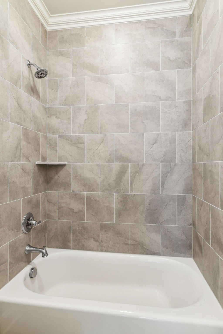
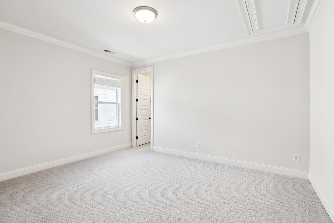
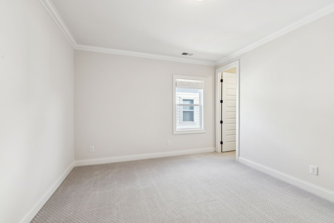
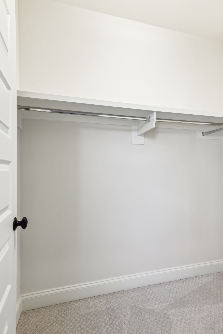
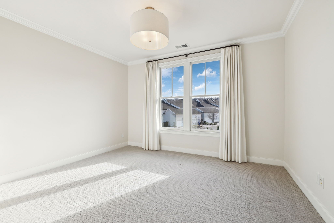
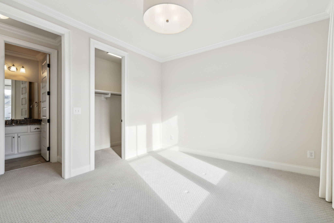
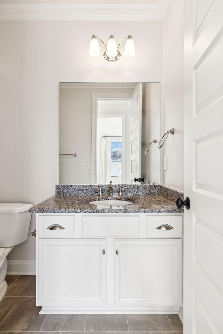
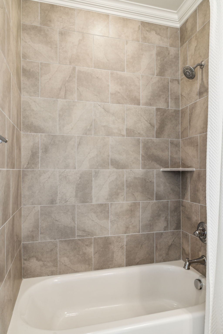
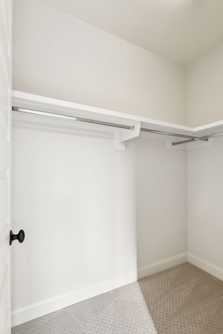
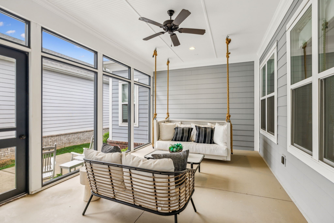
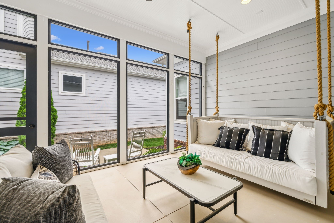
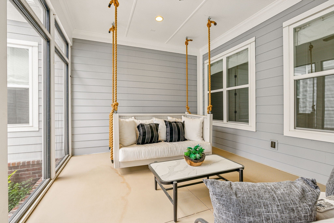
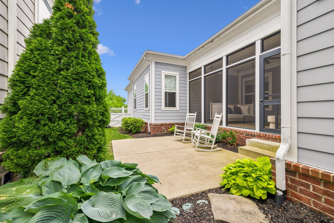
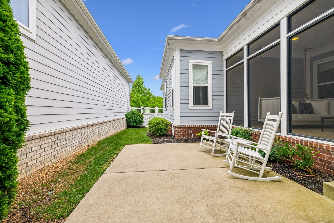
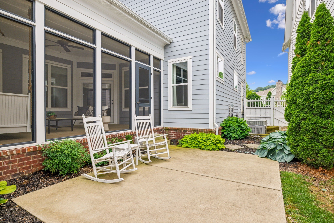
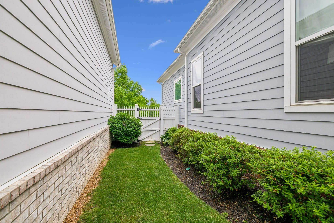
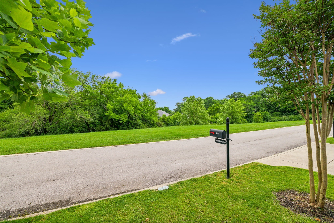
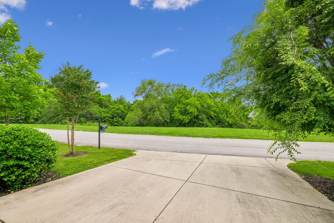
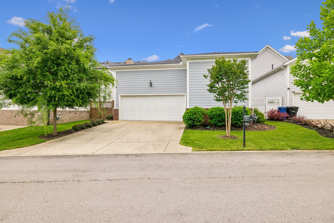

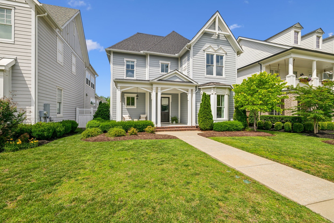
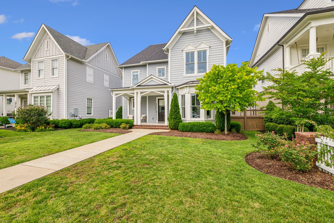
 Copyright 2025 RealTracs Solutions.
Copyright 2025 RealTracs Solutions.