$1,944,000 - 4821 Kedron Rd, Spring Hill
- 3
- Bedrooms
- 3½
- Baths
- 3,865
- SQ. Feet
- 15.15
- Acres
Build this plan, bring your own or we have others! Stunning TO BE BUILT modern farmhouse that is nestled on 15.15 acres near Hwy 431 in Spring Hill. Meet with our design team and customize your colors and decor. Just minutes from town of Spring Hill, this plan offers 3 bedrooms with an additional large flex room, 3.5 baths, a spacious bonus room on 2nd level. This luxurious Dolostone Plan is offered by FFCH builder. Open plan features 8 ft island, wood porch ceilings, LVP flooring downstairs as well as stairs, Gas Fireplace in, wood burning out, tankless water heater, spacious bedrooms and so much more! . Taxes are estimated on land only. Restrictions but no HOA. 10-15 Minutes to Spring Hill & Columbia and approx 45 min from Nashville. Approx 7-10 minutes from I65. Be at 3 golf courses (including luxurious Firefly coming soon) or river for boating, fishing or kayaking in less than 10 min. Bring Your chickens, horses, goats, plant a garden, have a pool. Sit with design team & customize this amazing plan to fit your needs! We can build this plan on any of our lots, ask Agent for pricing. You have option to leave off bonus room and save some costs if this space is not needed. Country living close to town! Buyer/Buyer Agent to verify any/all important info. Build time is approx 7 months. Photos of home are stock photos.
Essential Information
-
- MLS® #:
- 2787866
-
- Price:
- $1,944,000
-
- Bedrooms:
- 3
-
- Bathrooms:
- 3.50
-
- Full Baths:
- 3
-
- Half Baths:
- 1
-
- Square Footage:
- 3,865
-
- Acres:
- 15.15
-
- Year Built:
- 2025
-
- Type:
- Residential
-
- Sub-Type:
- Single Family Residence
-
- Status:
- Active
Community Information
-
- Address:
- 4821 Kedron Rd
-
- Subdivision:
- NONE
-
- City:
- Spring Hill
-
- County:
- Maury County, TN
-
- State:
- TN
-
- Zip Code:
- 37174
Amenities
-
- Utilities:
- Water Available
-
- Parking Spaces:
- 3
-
- # of Garages:
- 3
-
- Garages:
- Garage Faces Side
Interior
-
- Interior Features:
- Entrance Foyer, Open Floorplan, Walk-In Closet(s), Kitchen Island
-
- Appliances:
- Built-In Gas Oven, Cooktop, Dishwasher, Microwave, Stainless Steel Appliance(s)
-
- Heating:
- Central
-
- Cooling:
- Central Air
-
- Fireplace:
- Yes
-
- # of Fireplaces:
- 1
-
- # of Stories:
- 2
Exterior
-
- Lot Description:
- Cleared, Level, Sloped, Wooded
-
- Construction:
- Masonite, Brick
School Information
-
- Elementary:
- Battle Creek Elementary School
-
- Middle:
- Battle Creek Middle School
-
- High:
- Battle Creek High School
Additional Information
-
- Date Listed:
- February 4th, 2025
-
- Days on Market:
- 104
Listing Details
- Listing Office:
- Home And Country Realty, Llc
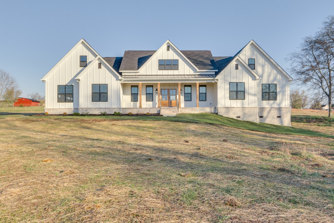
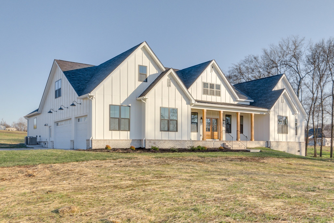
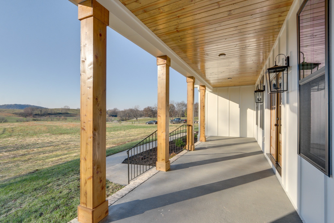
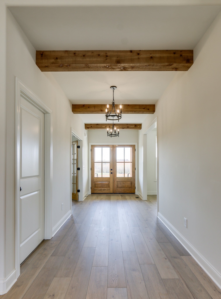
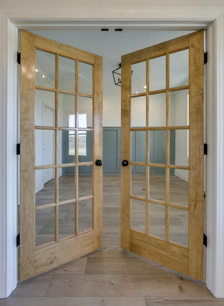
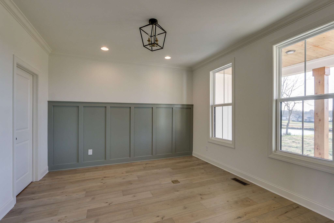
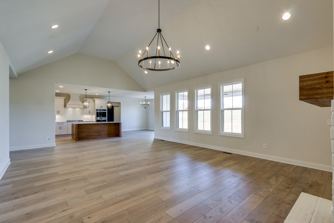
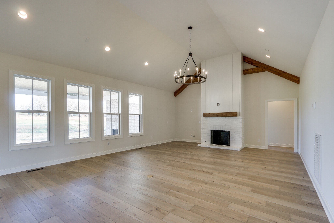
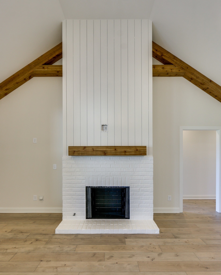
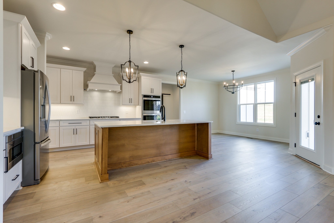
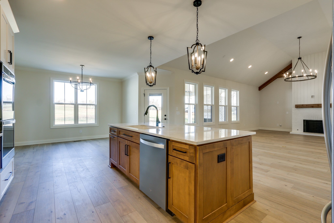
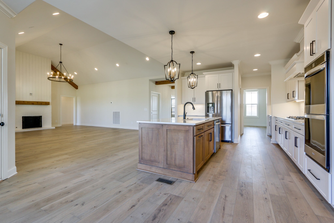
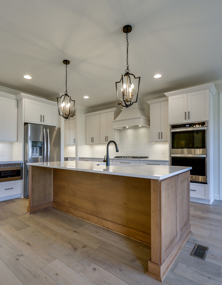
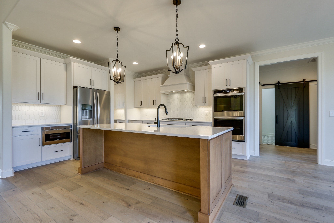
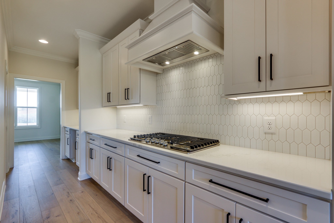
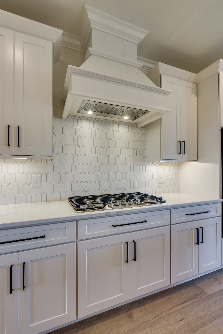
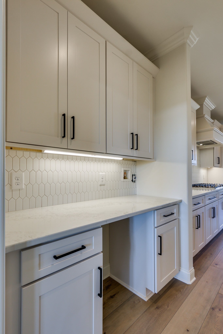
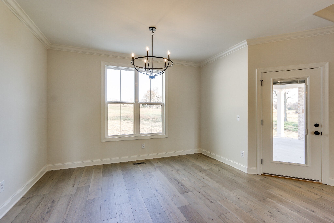
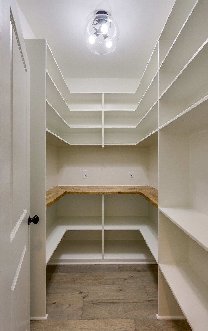
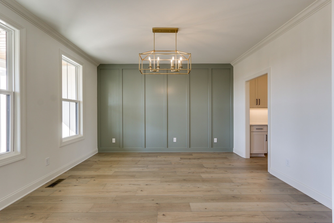
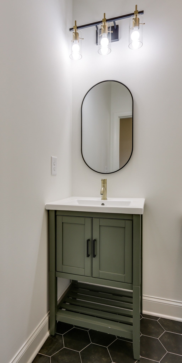
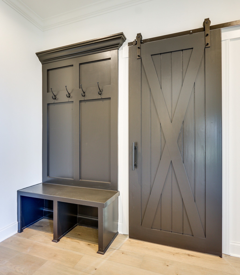
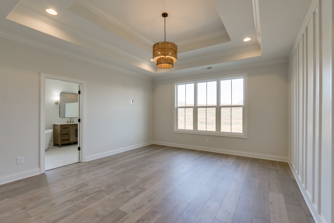
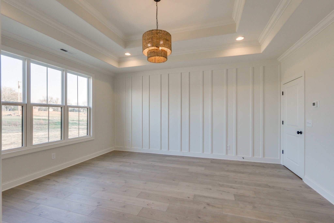
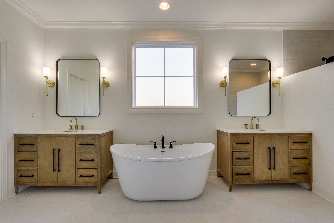
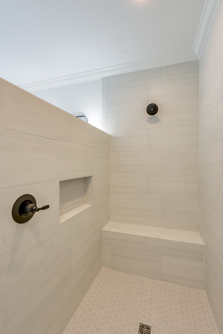
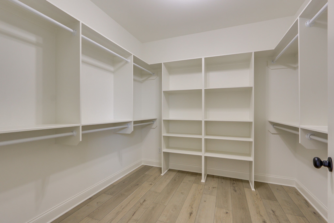
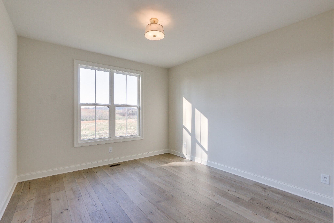
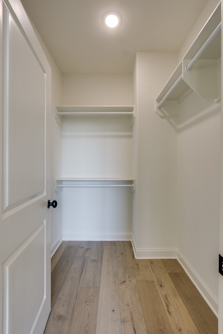
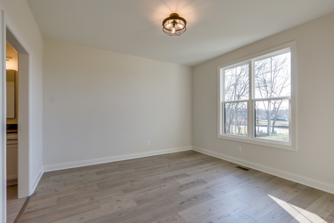
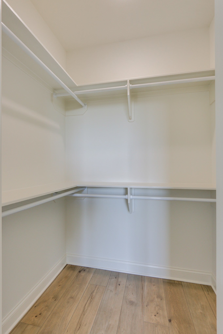
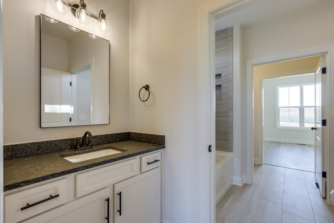
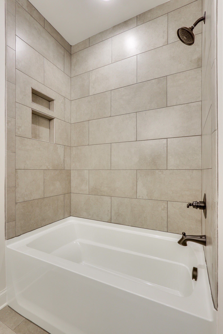

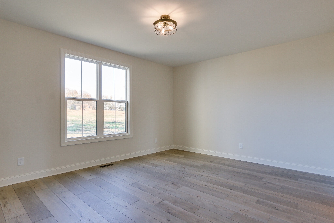
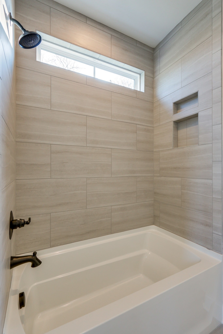
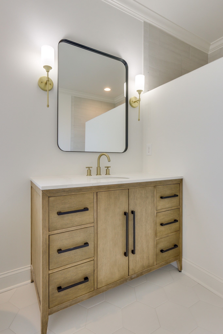
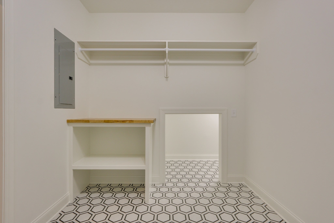
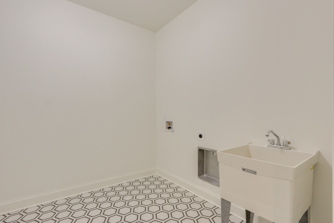
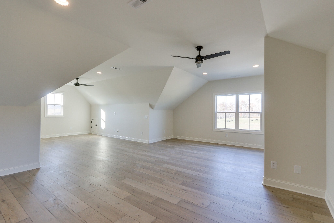
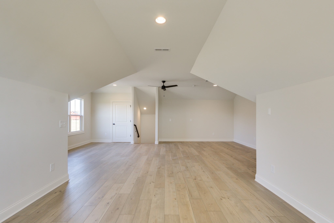
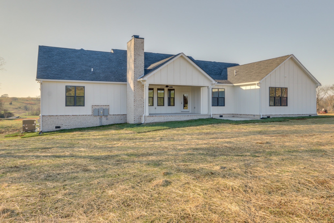
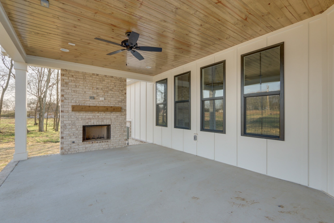
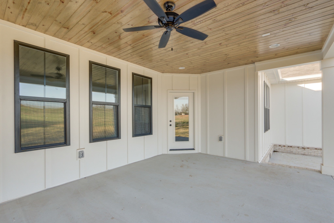
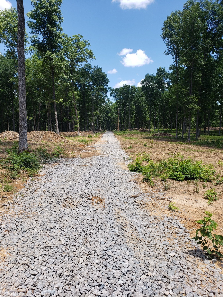
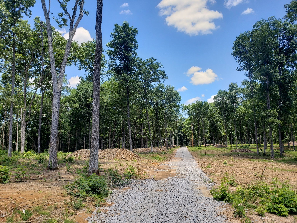
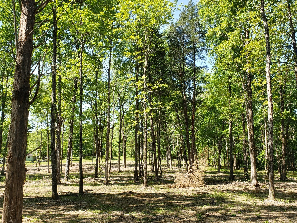
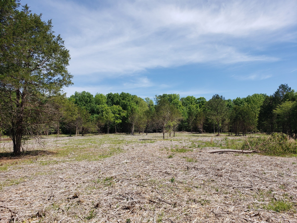
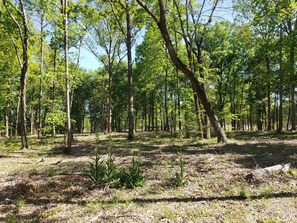
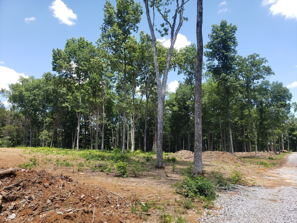
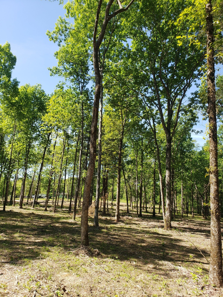
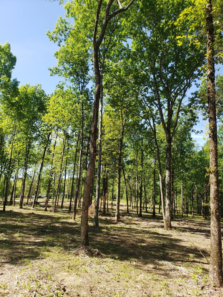
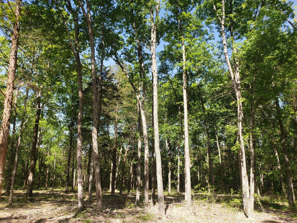
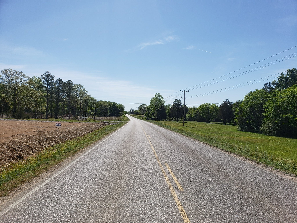
 Copyright 2025 RealTracs Solutions.
Copyright 2025 RealTracs Solutions.