$1,199,000 - 2651 Pretty Creek Road, Nunnelly
- 4
- Bedrooms
- 3
- Baths
- 1,913
- SQ. Feet
- 78.83
- Acres
Welcome to your dream farmhouse retreat, set on an expansive 78 acres of breathtaking land that seamlessly blends lush pastures and rolling hardwood forests. This beautifully updated farmhouse features three spacious bedrooms and two modern bathrooms on the main floor, perfect for family living or entertaining friends. Venture upstairs to discover a cozy fourth bedroom and an additional bathroom, providing privacy for guests or a serene space for relaxation. As you explore the grounds, you'll be captivated by the picturesque Pretty Creek, a spring-fed stream that gracefully winds through the property, adding a touch of tranquility to your surroundings. The diverse landscape offers endless opportunities for outdoor enthusiasts, from hiking and horseback riding in the forest to enjoying picnics in the open pastures. Imagine waking up to the sounds of nature, sipping your morning coffee on the porch while taking in panoramic views of grazing livestock and vibrant wildlife. This property is not just a home; it’s a sanctuary where you can connect with nature and create lasting memories. With its blend of rustic charm and contemporary updates, this farmhouse provides a unique opportunity to embrace a peaceful rural lifestyle while still being conveniently close to local amenities. Don't miss your chance to own this enchanting slice of paradise. Schedule your private tour today and let the beauty of this 78-acre haven inspire you!
Essential Information
-
- MLS® #:
- 2787728
-
- Price:
- $1,199,000
-
- Bedrooms:
- 4
-
- Bathrooms:
- 3.00
-
- Full Baths:
- 3
-
- Square Footage:
- 1,913
-
- Acres:
- 78.83
-
- Year Built:
- 1925
-
- Type:
- Residential
-
- Sub-Type:
- Single Family Residence
-
- Status:
- Active
Community Information
-
- Address:
- 2651 Pretty Creek Road
-
- Subdivision:
- NA
-
- City:
- Nunnelly
-
- County:
- Hickman County, TN
-
- State:
- TN
-
- Zip Code:
- 37137
Interior
-
- Interior Features:
- Primary Bedroom Main Floor
-
- Appliances:
- Electric Oven, Electric Range, Dishwasher, Refrigerator, Stainless Steel Appliance(s)
-
- Heating:
- Central
-
- Cooling:
- Central Air
-
- Fireplace:
- Yes
-
- # of Fireplaces:
- 1
-
- # of Stories:
- 2
Exterior
-
- Exterior Features:
- Barn(s)
-
- Lot Description:
- Level
-
- Construction:
- Vinyl Siding
School Information
-
- Elementary:
- Centerville Elementary
-
- Middle:
- Hickman Co Middle School
-
- High:
- Hickman Co Sr High School
Additional Information
-
- Date Listed:
- February 4th, 2025
-
- Days on Market:
- 133
Listing Details
- Listing Office:
- Mcewen Group
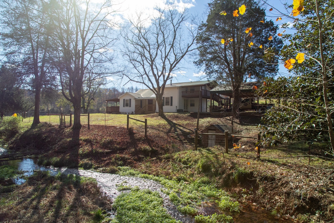
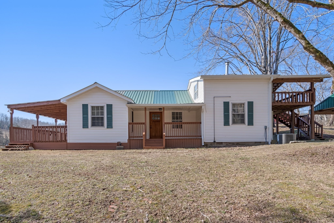
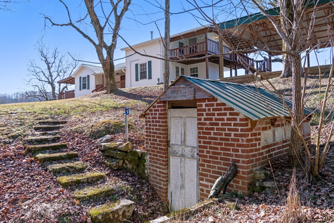
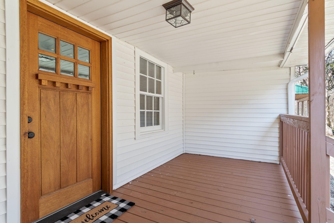
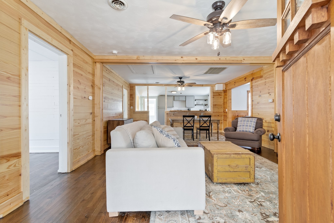
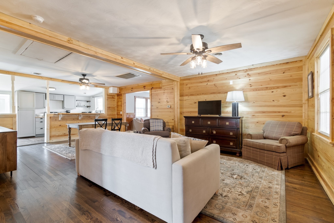
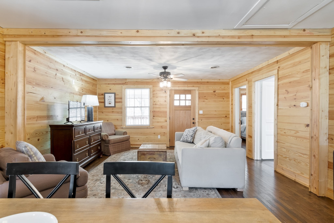
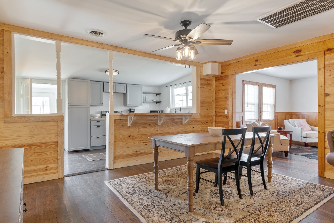
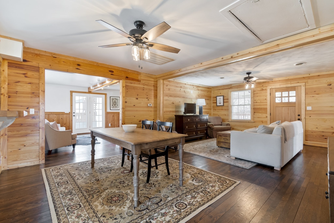
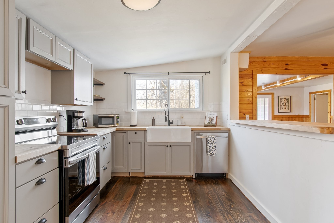
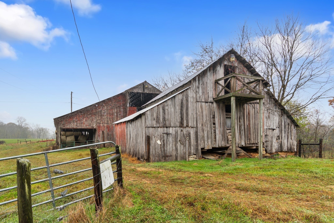
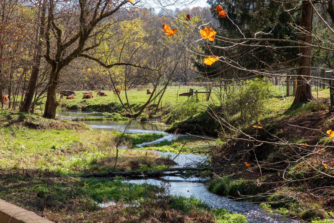
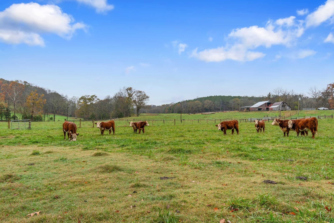
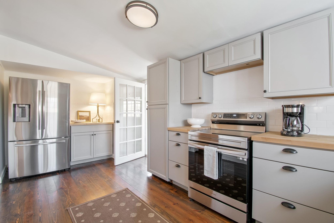
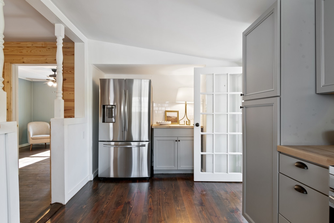
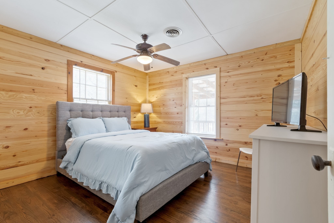
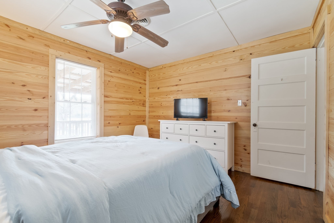
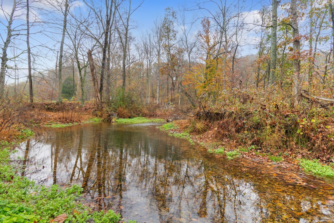
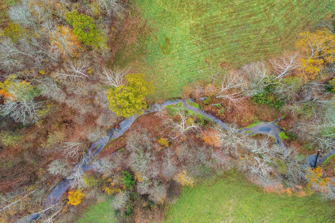
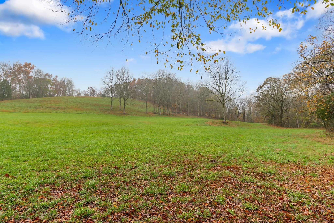
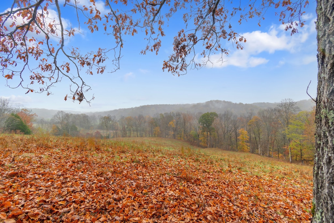
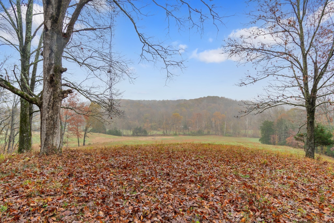
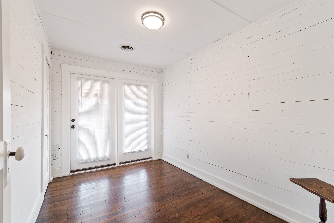
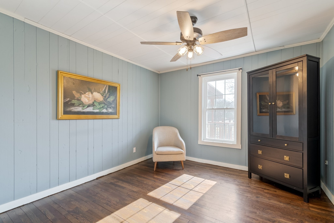
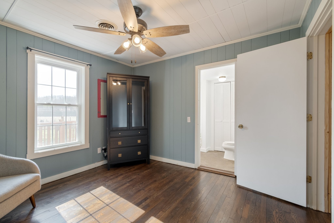
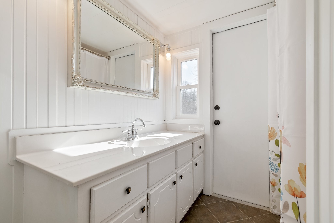
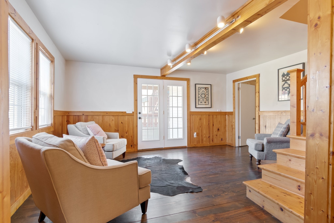
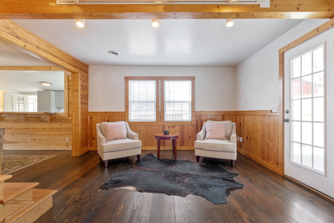
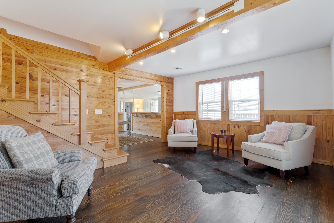
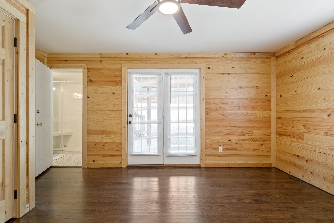
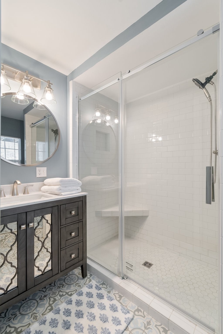
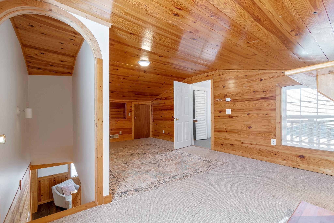
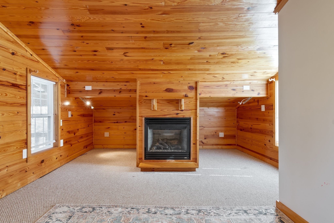
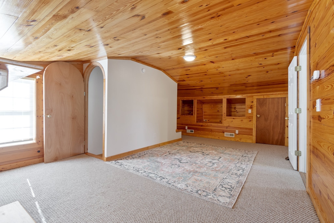
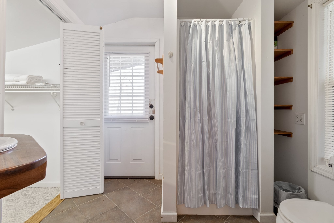
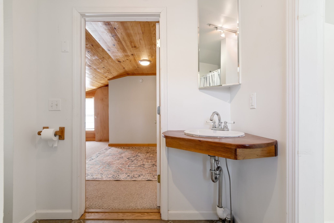
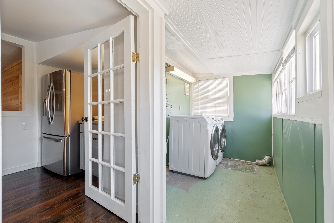
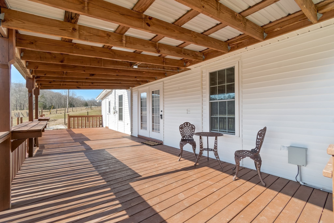
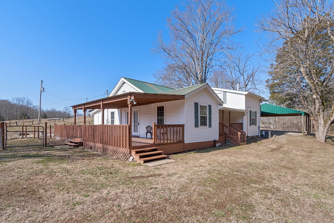
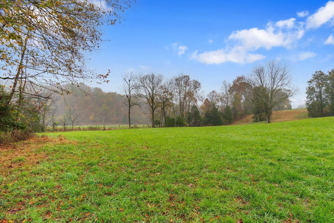
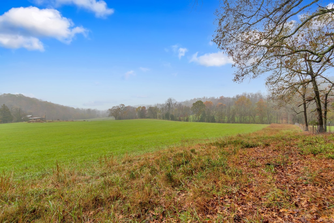
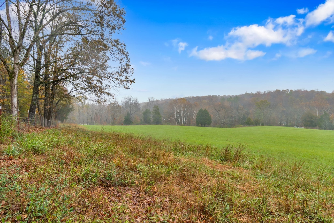
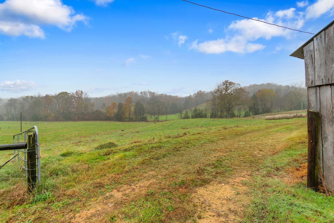
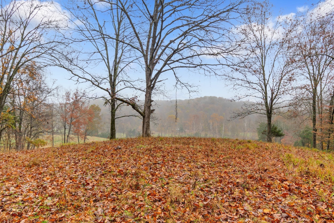
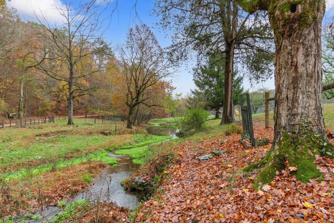
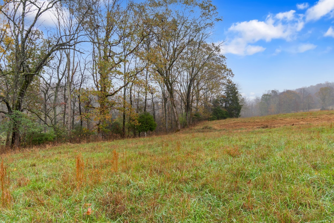
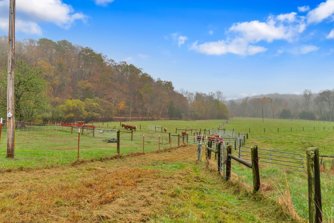
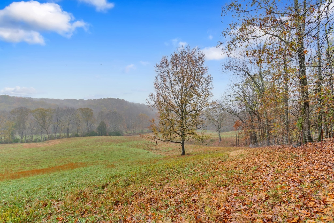
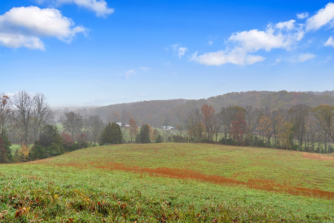
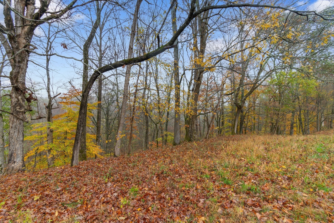
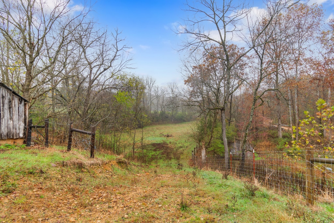
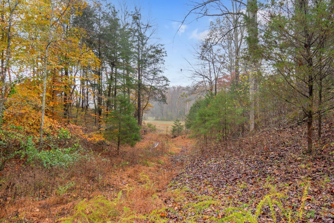

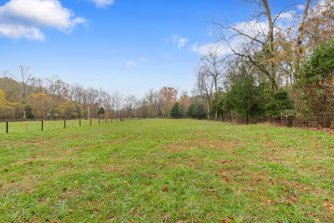
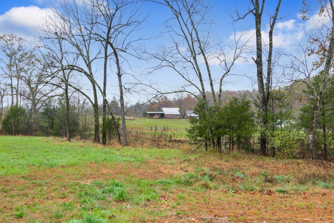
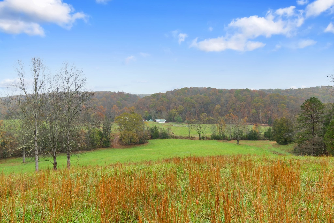
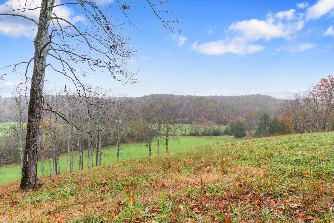
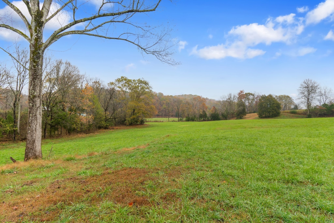
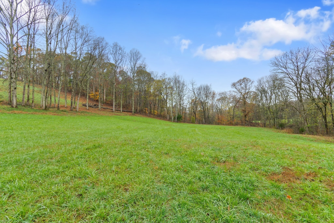
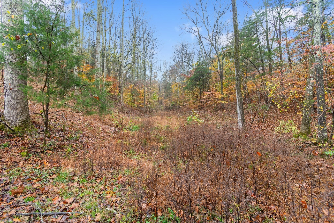
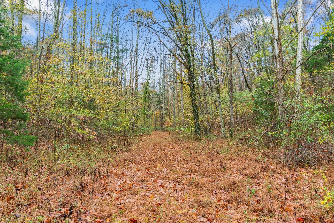
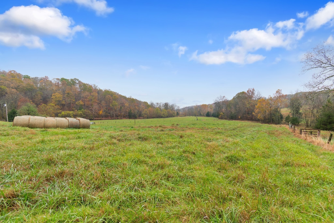
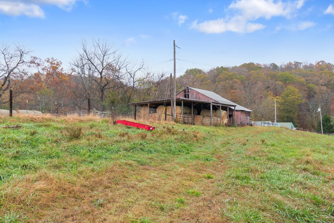
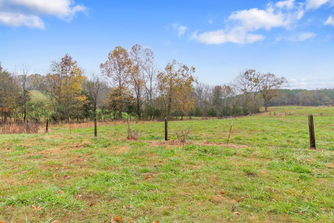

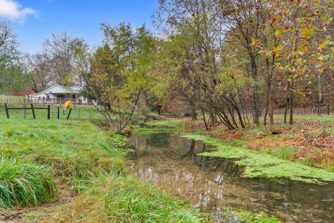
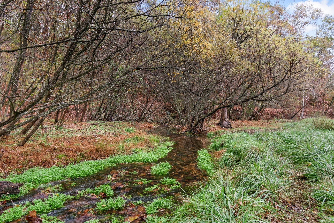
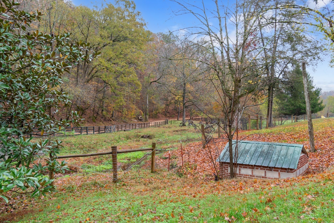
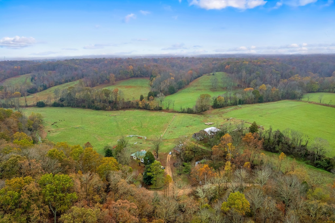
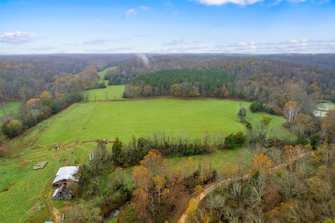
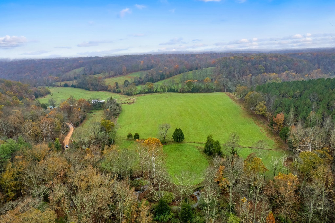
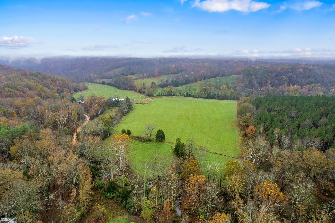
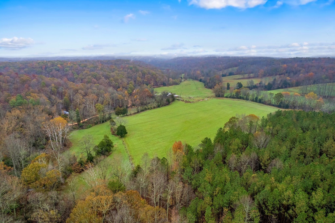
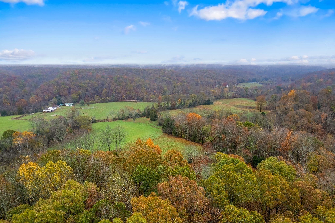
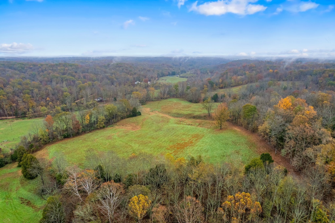
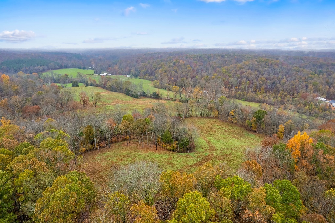
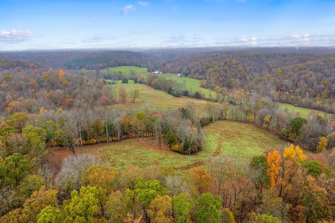
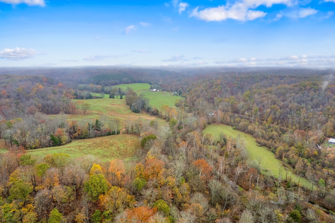
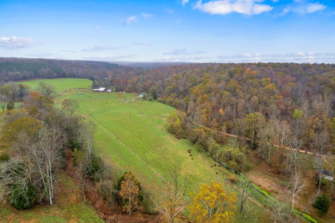
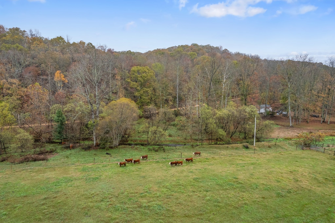
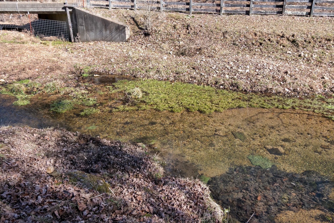
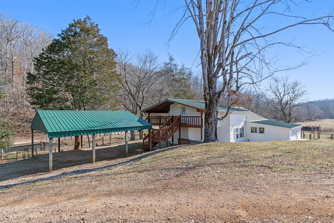
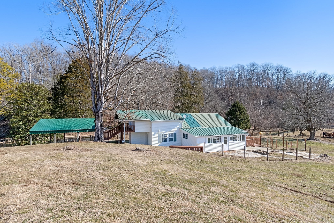
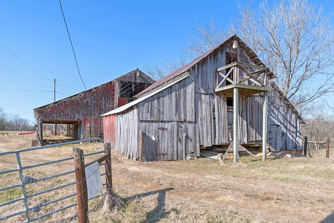
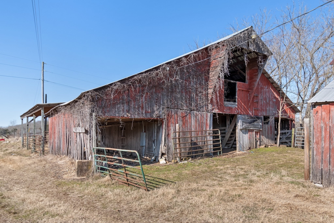
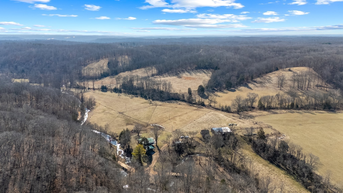
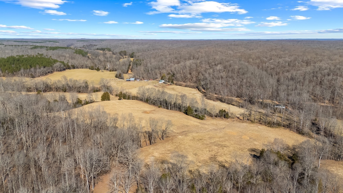
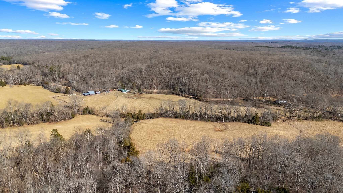
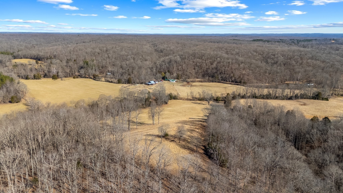
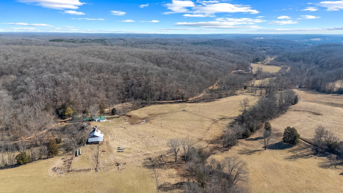
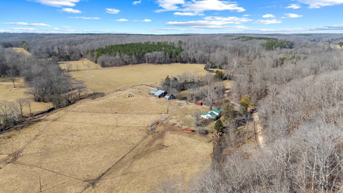
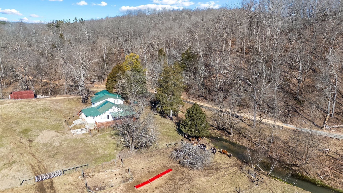
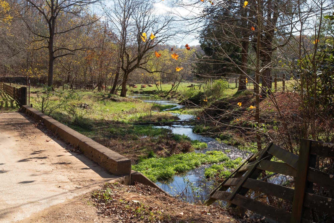
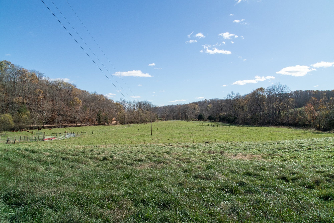
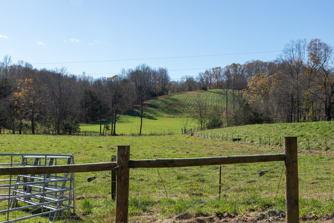
 Copyright 2025 RealTracs Solutions.
Copyright 2025 RealTracs Solutions.