$875,000 - 2855 Highway 230 W, Nunnelly
- 3
- Bedrooms
- 2½
- Baths
- 3,436
- SQ. Feet
- 4.9
- Acres
Located in a Private Country Setting, but minutes to I-40, this property is a must see!! No details were spared when this 3 bedroom/ 2.5 bath custom home was built! It is on 4.9 acres(+/-) and has a HUGE 5,250 sq. ft. Morton Building Shop! Both the home and shop were meticulously built with energy efficiency in mind! It offers a trending open floor plan with sand & finished red oak wood floors and tons of natural light. The kitchen features stainless steel appliances, a gas stove, quartz countertops, and a HUGE 16x9 pantry/laundry room. All bedrooms, and an office that could be used as a 4th bedroom are on the main floor! The formal dining room has incredible woodwork and could also be a possible 5th bedroom. Off of the kitchen you'll find a screened-in back porch, perfect for those rocking chair nights! There is a partially finished basement that includes a pool table that stays with the home. Outside you will find ample room for parking with a 2 car covered parking area, a 2 car garage on main level, and a 2 car deep garage in the basement! At the rear of house the backyard AND shop have a chain link fenced all the way around them! This is an energy efficient home with 2x6 construction, foam insulation throughout and is handicap accessible with 36" doors. Added bonuses are, a16 KW Generac generator w/ transfer switch, a tankless water heater, upgraded HVAC, ML Connect Fiber Internet, and a security system. This home has it all, so get your showing scheduled today!
Essential Information
-
- MLS® #:
- 2787061
-
- Price:
- $875,000
-
- Bedrooms:
- 3
-
- Bathrooms:
- 2.50
-
- Full Baths:
- 2
-
- Half Baths:
- 1
-
- Square Footage:
- 3,436
-
- Acres:
- 4.90
-
- Year Built:
- 2020
-
- Type:
- Residential
-
- Sub-Type:
- Single Family Residence
-
- Status:
- Active
Community Information
-
- Address:
- 2855 Highway 230 W
-
- Subdivision:
- Roy's Heights
-
- City:
- Nunnelly
-
- County:
- Hickman County, TN
-
- State:
- TN
-
- Zip Code:
- 37137
Amenities
-
- Parking Spaces:
- 4
-
- # of Garages:
- 2
-
- Garages:
- Garage Faces Side, Attached, Aggregate, Asphalt, Circular Driveway, Concrete, Gravel, Paved
Interior
-
- Interior Features:
- Open Floorplan, Pantry, Walk-In Closet(s), Primary Bedroom Main Floor, High Speed Internet, Kitchen Island
-
- Appliances:
- Dishwasher, Microwave, Refrigerator, Stainless Steel Appliance(s), Water Purifier
-
- Heating:
- Propane
-
- Cooling:
- Central Air
-
- # of Stories:
- 1
Exterior
-
- Construction:
- Brick
School Information
-
- Elementary:
- Centerville Elementary
-
- Middle:
- Hickman Co Middle School
-
- High:
- Hickman Co Sr High School
Additional Information
-
- Date Listed:
- February 3rd, 2025
-
- Days on Market:
- 146
Listing Details
- Listing Office:
- E4 Real Estate Group, Llc
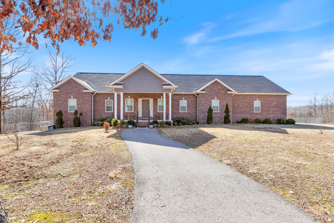
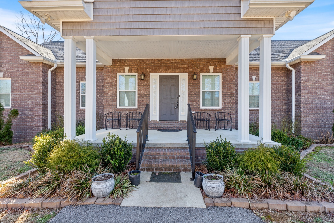
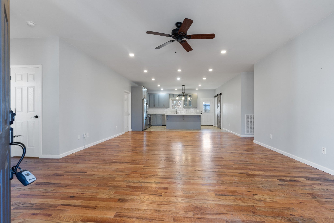
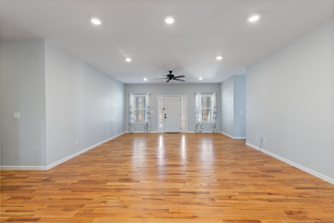
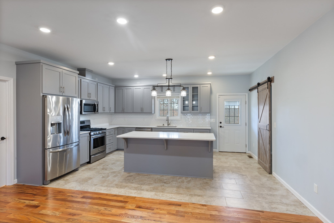
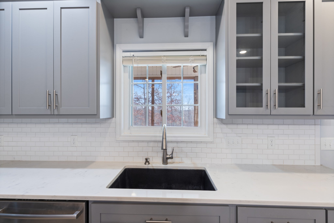
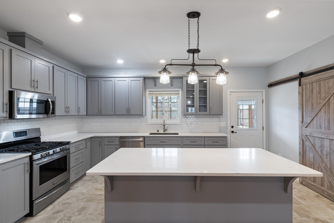
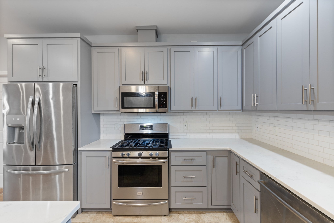
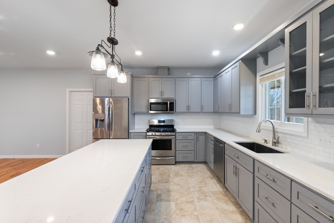
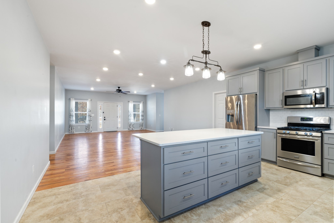
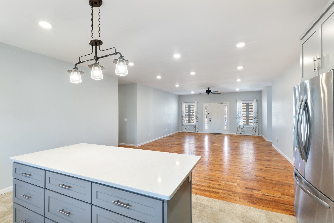
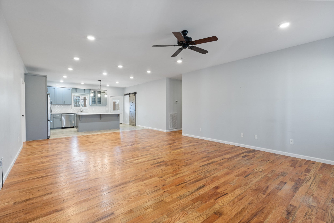
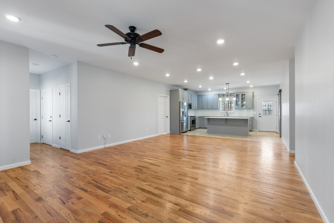
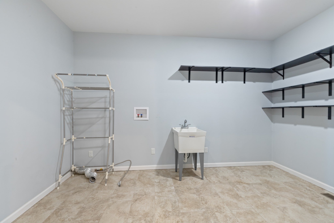
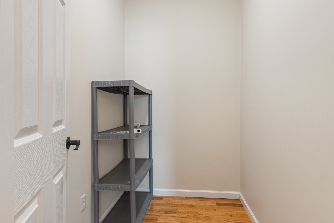
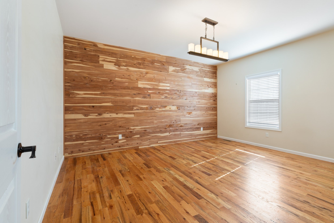
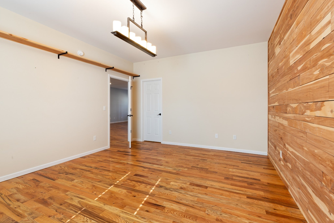
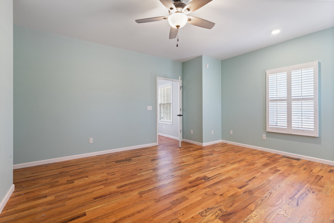
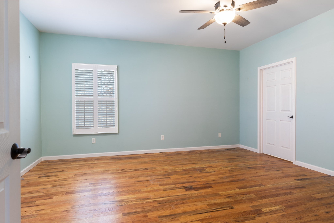
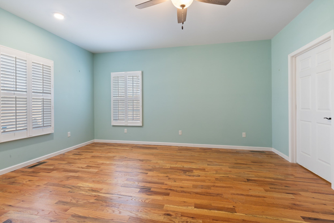
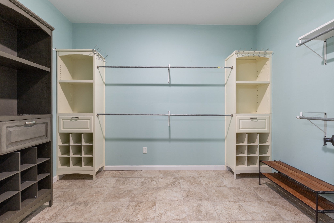
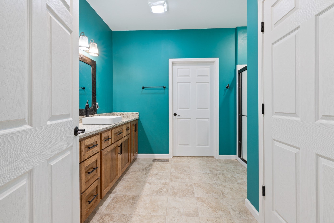
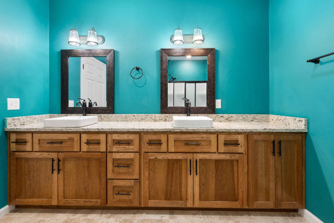
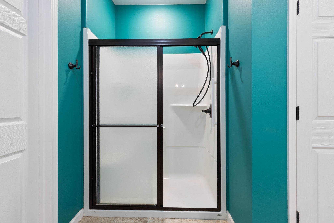
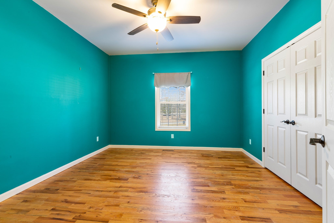
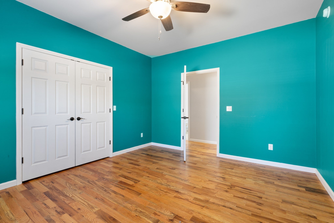
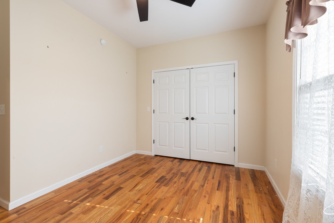
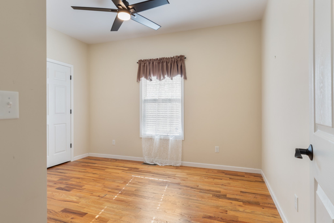
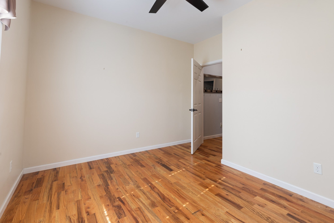
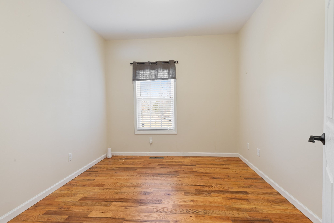
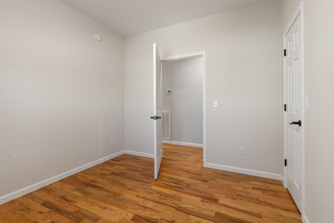
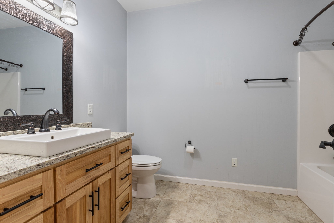
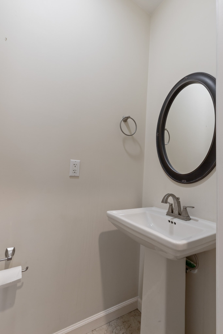
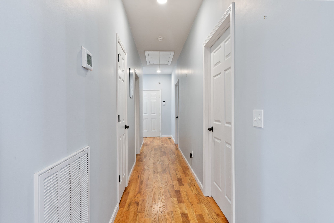
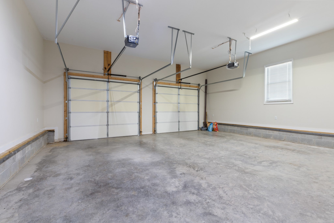
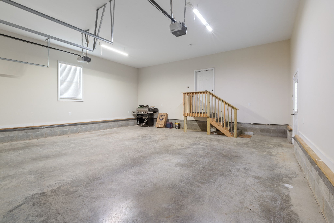
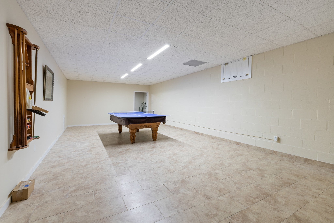
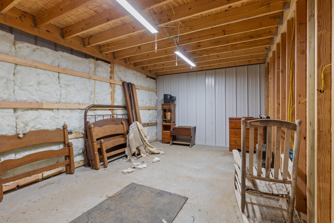
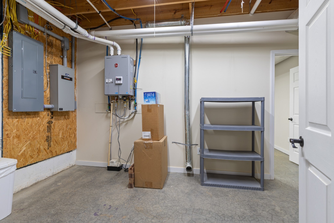
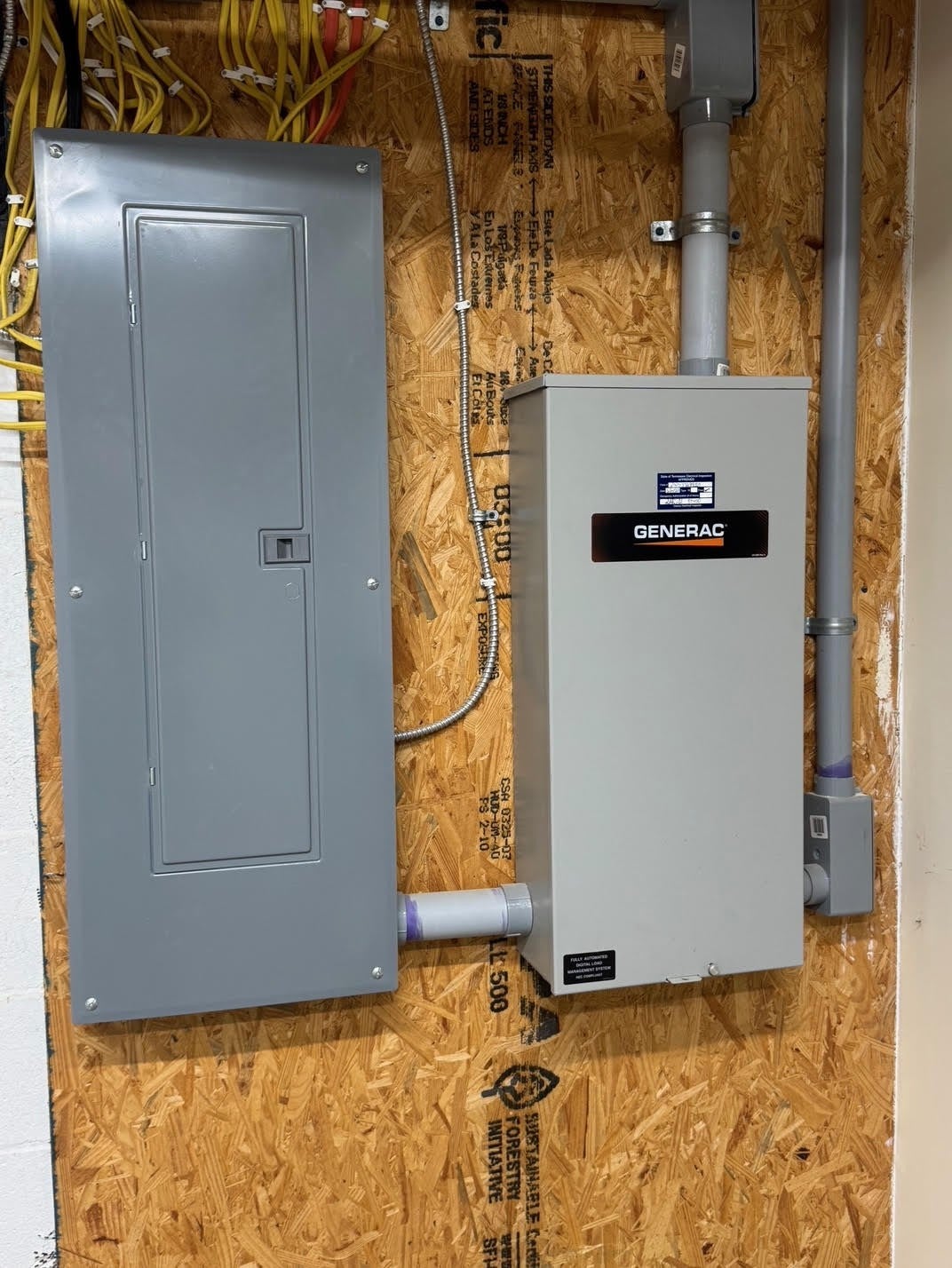
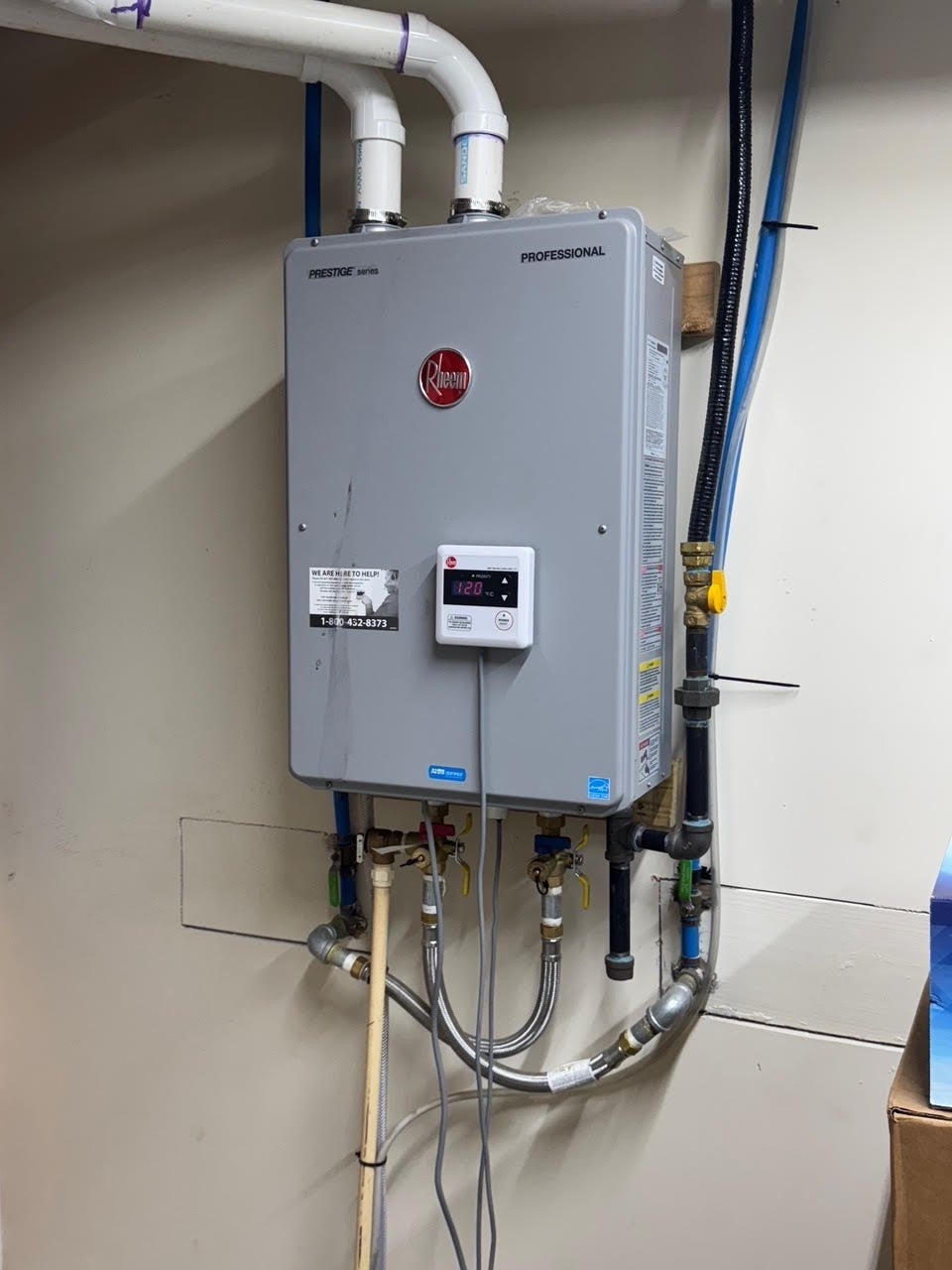
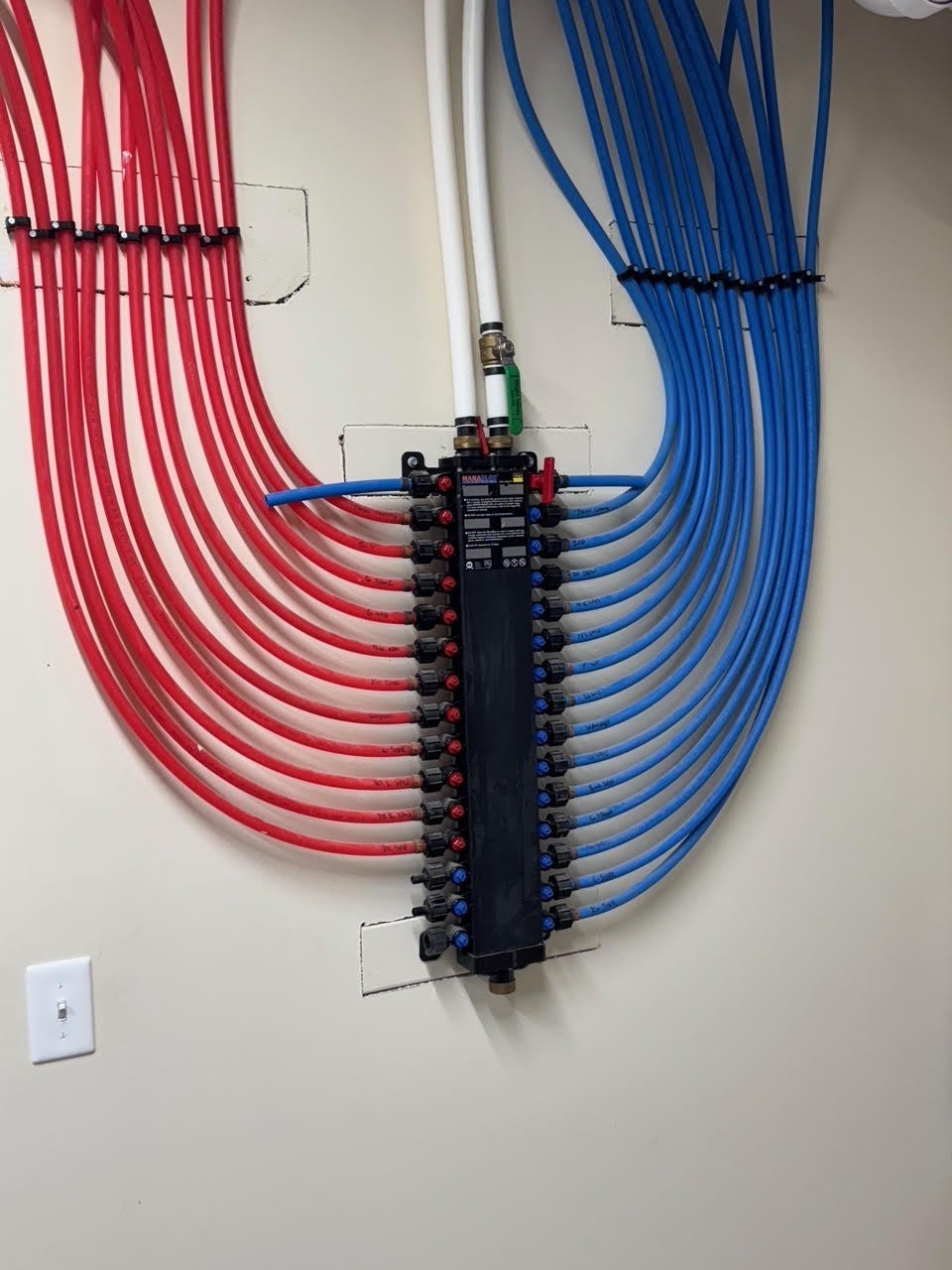
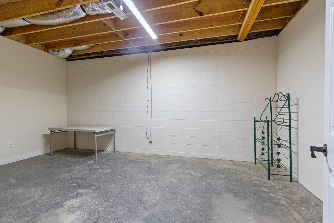
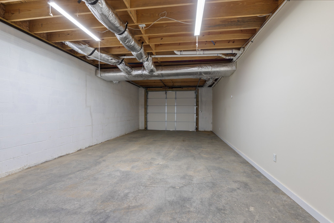
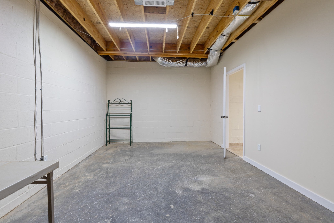
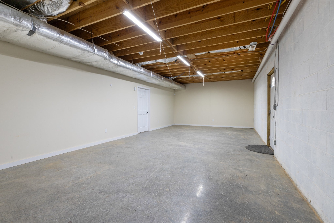
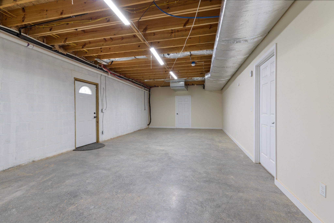
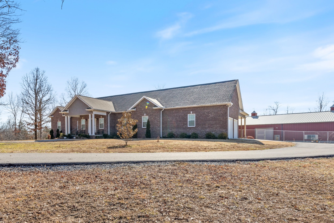
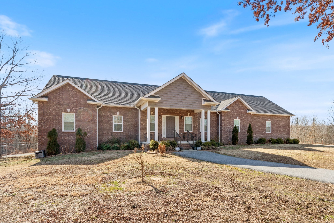
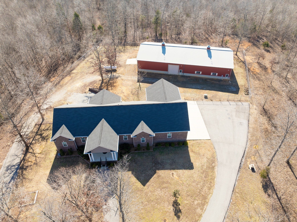
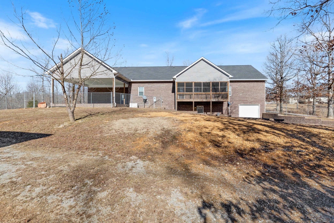
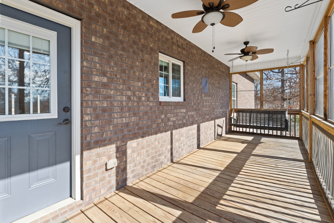
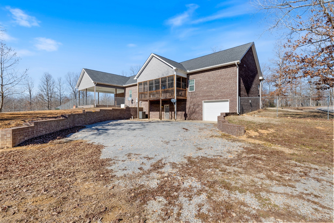
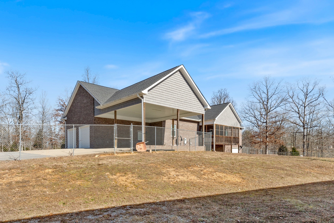
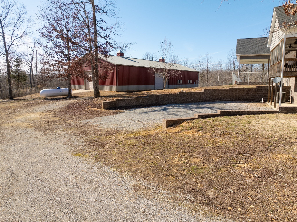
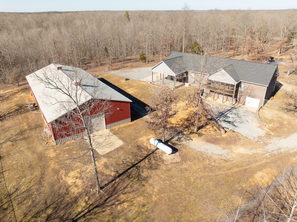
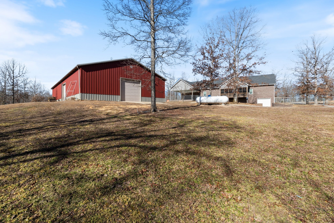
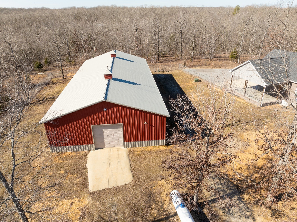
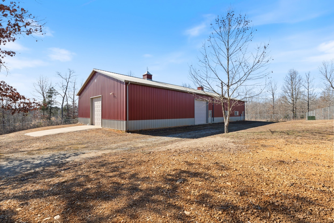
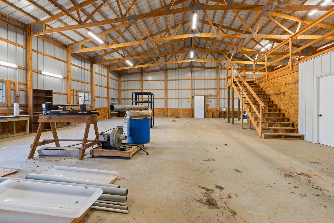
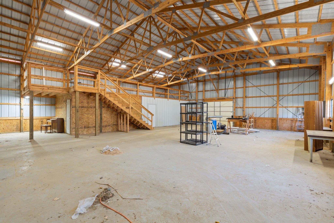
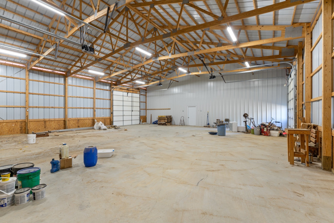
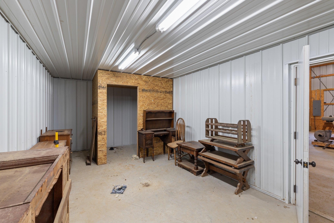
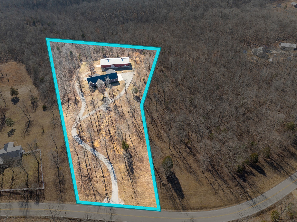
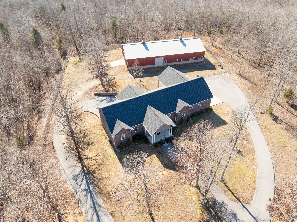
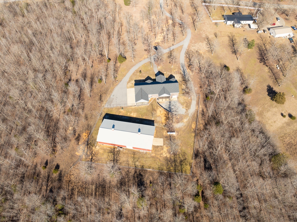
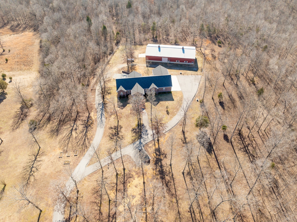
 Copyright 2025 RealTracs Solutions.
Copyright 2025 RealTracs Solutions.