$2,249,000 - 7 Cherub Ct, Brentwood
- 6
- Bedrooms
- 6
- Baths
- 6,401
- SQ. Feet
- 0.34
- Acres
Experience luxury living in this exquisite home designed for comfort and entertaining. With two main-level bedrooms and four more upstairs—each with a private bath and walk-in closet—privacy and convenience are paramount. A private elevator provides seamless access to all levels. The gourmet kitchen flows to a covered lanai with a wood-burning fireplace, perfect for gatherings. High-end finishes and elegant lighting enhance every space. The lower level offers a media room, ventilated cigar lounge, wine storage (doubles as a storm shelter), and a private fitness room. Car enthusiasts will love the four-car garage and motor court. Located in the exclusive Governors Club, enjoy an Arnold Palmer-designed golf course and clubhouse dining—with no waitlists for residents!
Essential Information
-
- MLS® #:
- 2786687
-
- Price:
- $2,249,000
-
- Bedrooms:
- 6
-
- Bathrooms:
- 6.00
-
- Full Baths:
- 6
-
- Square Footage:
- 6,401
-
- Acres:
- 0.34
-
- Year Built:
- 2011
-
- Type:
- Residential
-
- Sub-Type:
- Single Family Residence
-
- Style:
- Traditional
-
- Status:
- Coming Soon / Hold
Community Information
-
- Address:
- 7 Cherub Ct
-
- Subdivision:
- Governors Club Ph13b
-
- City:
- Brentwood
-
- County:
- Williamson County, TN
-
- State:
- TN
-
- Zip Code:
- 37027
Amenities
-
- Amenities:
- Clubhouse, Fitness Center, Gated, Golf Course, Playground, Pool, Sidewalks, Tennis Court(s), Trail(s)
-
- Utilities:
- Water Available
-
- Parking Spaces:
- 4
-
- # of Garages:
- 4
-
- Garages:
- Garage Faces Side
-
- View:
- Valley
Interior
-
- Interior Features:
- Elevator, Entrance Foyer, Extra Closets, Walk-In Closet(s)
-
- Appliances:
- Electric Oven, Gas Range, Double Oven, Cooktop, Dishwasher, Disposal, Microwave, Stainless Steel Appliance(s)
-
- Heating:
- Central
-
- Cooling:
- Central Air
-
- Fireplace:
- Yes
-
- # of Fireplaces:
- 2
-
- # of Stories:
- 3
Exterior
-
- Lot Description:
- Level, Private
-
- Roof:
- Asphalt
-
- Construction:
- Brick, Stone
School Information
-
- Elementary:
- Crockett Elementary
-
- Middle:
- Woodland Middle School
-
- High:
- Ravenwood High School
Additional Information
-
- Date Listed:
- February 2nd, 2025
-
- Days on Market:
- 80
Listing Details
- Listing Office:
- Keller Williams Realty Nashville/franklin
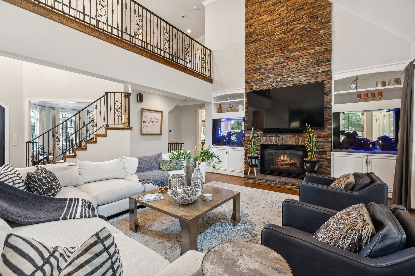
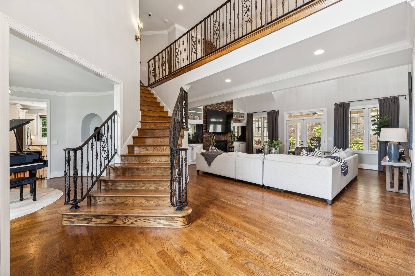
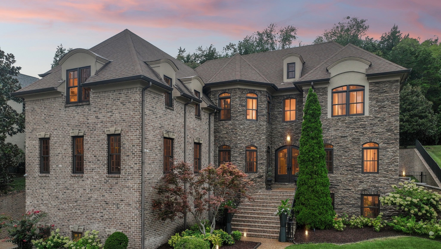
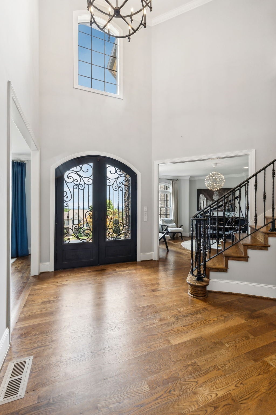
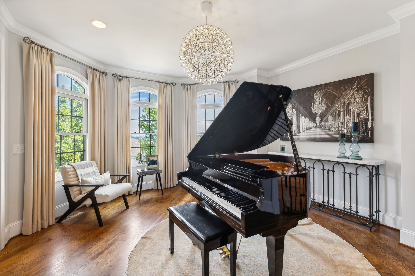
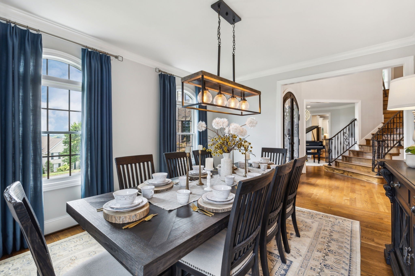
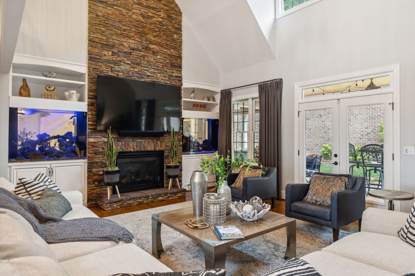
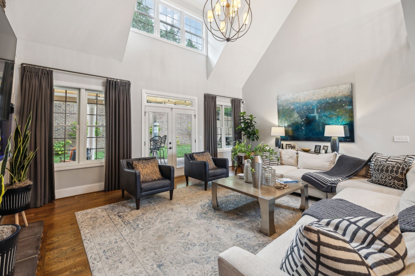
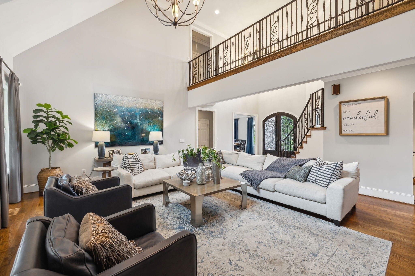
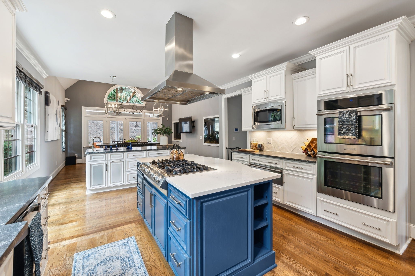
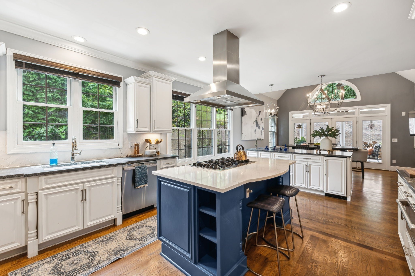
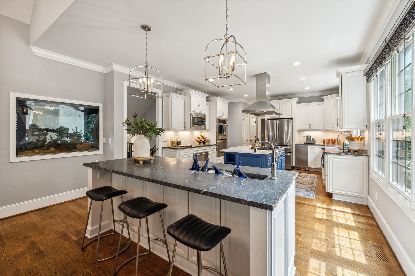
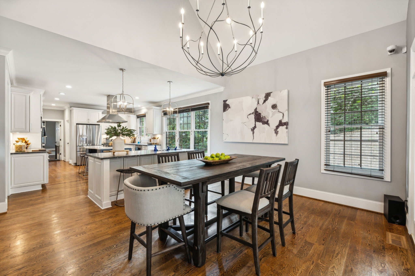
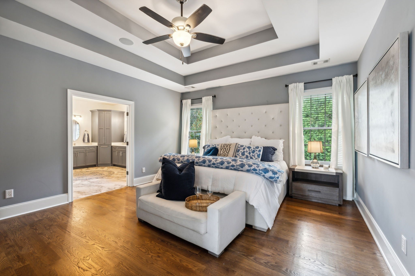

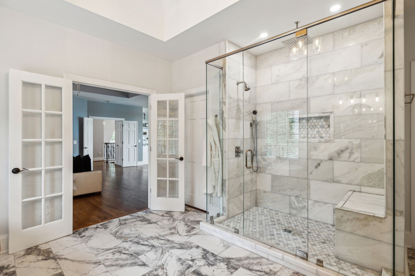
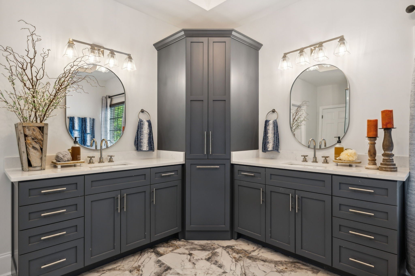
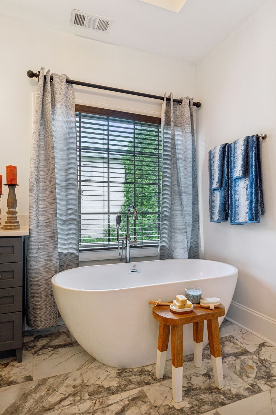
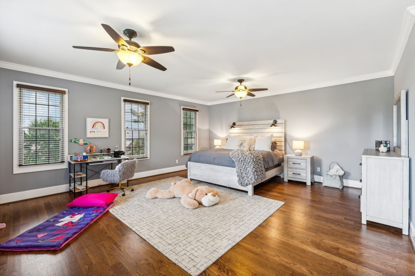
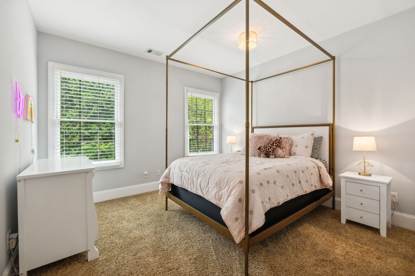
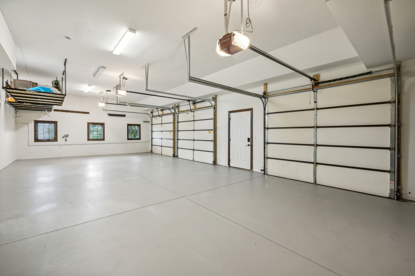
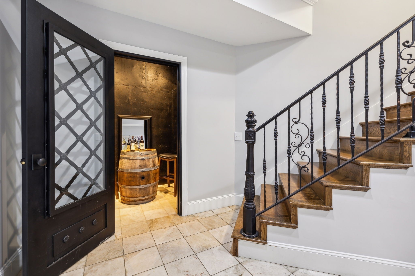
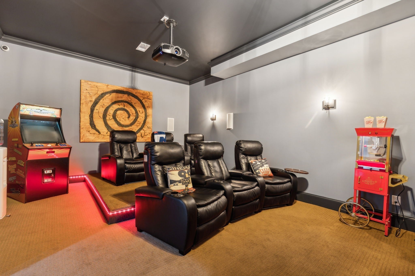
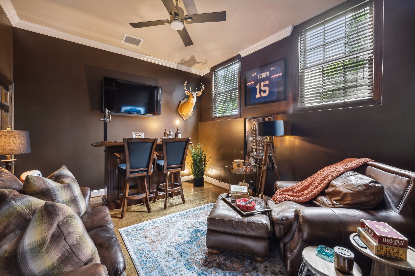
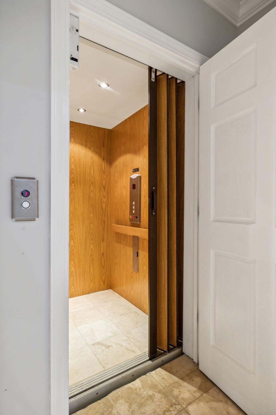
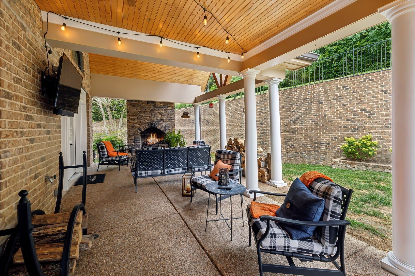
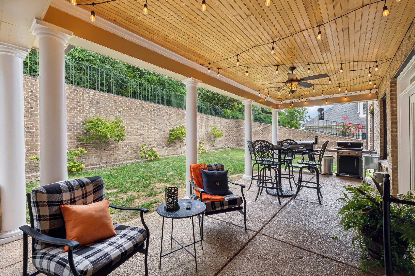
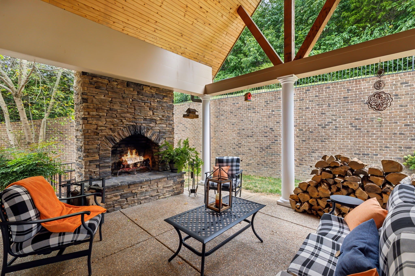
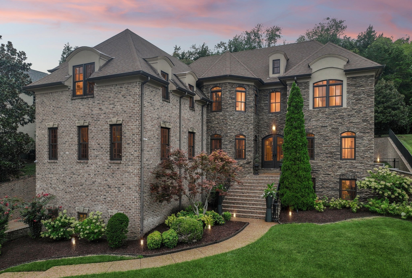
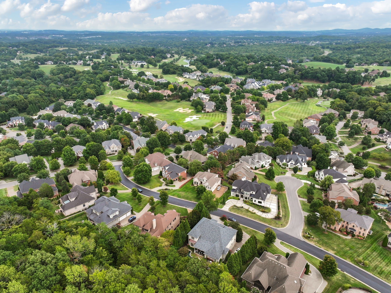
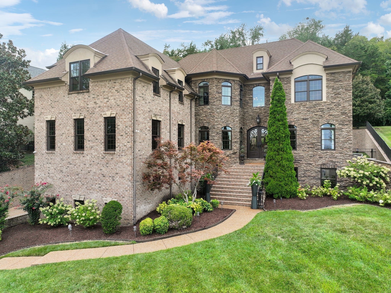
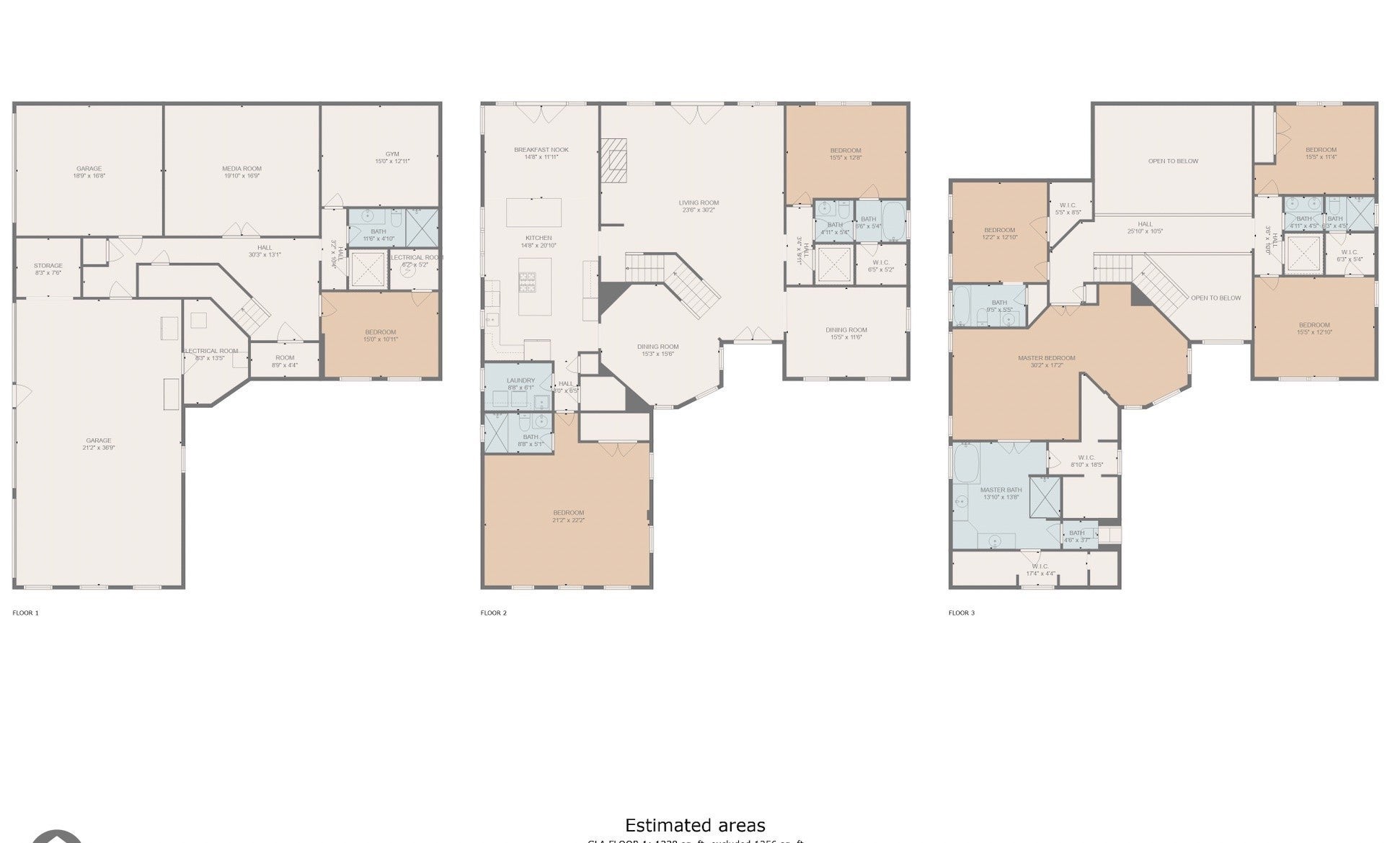
 Copyright 2025 RealTracs Solutions.
Copyright 2025 RealTracs Solutions.