$1,244,900 - 2021 Landry Pl, Franklin
- 5
- Bedrooms
- 4
- Baths
- 3,851
- SQ. Feet
- 0.24
- Acres
May 2025 Completion of this designer Harland Plan by Celebration Homes. This sophisticated home offers 5 Bedrooms, 4 Bathrooms, Study, Flex Room, Bonus Room, and Media Room. Additional Designer features include Kitchen-Aid appliances, Kitchen Cabinets to the ceiling, Soft Close, Trash Bin, Drawer Stacks, Composite 100% Sink. 10' Ceiling Heights, 8' 1st floor doors, Primary Bath boasts a free-standing tub, fully Tiled Shower, 8" wide spread faucets, and hanging mirrors. Stone fireplace Interior, Front and Rear Covered Porch, Brick fireplace exterior. Tasteful panel details, all trim built shelving and upgraded light fixtures throughout, tankless water heater, 10" Hard Surface Flooring entire 1st floor (excluding wet areas) This is a must see home located close to Historic Downtown Franklin and easy access to I-65. Williamson County Schools, Convenient to shopping, just perfect. Buyer to verify all details. Use these cords: 35.842449,-86.896470
Essential Information
-
- MLS® #:
- 2786584
-
- Price:
- $1,244,900
-
- Bedrooms:
- 5
-
- Bathrooms:
- 4.00
-
- Full Baths:
- 4
-
- Square Footage:
- 3,851
-
- Acres:
- 0.24
-
- Year Built:
- 2025
-
- Type:
- Residential
-
- Sub-Type:
- Single Family Residence
-
- Status:
- Under Contract - Not Showing
Community Information
-
- Address:
- 2021 Landry Pl
-
- Subdivision:
- Thomas Downs Sec1
-
- City:
- Franklin
-
- County:
- Williamson County, TN
-
- State:
- TN
-
- Zip Code:
- 37064
Amenities
-
- Utilities:
- Electricity Available, Water Available
-
- Parking Spaces:
- 2
-
- # of Garages:
- 2
-
- Garages:
- Attached - Front
Interior
-
- Interior Features:
- Air Filter, Ceiling Fan(s), Entry Foyer, High Ceilings, Open Floorplan, Pantry, Storage, Walk-In Closet(s), Wet Bar, Primary Bedroom Main Floor, Kitchen Island
-
- Appliances:
- Built-In Electric Oven, Gas Range, Dishwasher, Disposal, Microwave
-
- Heating:
- Electric, Natural Gas
-
- Cooling:
- Ceiling Fan(s), Central Air
-
- Fireplace:
- Yes
-
- # of Fireplaces:
- 2
-
- # of Stories:
- 2
Exterior
-
- Exterior Features:
- Garage Door Opener, Irrigation System
-
- Lot Description:
- Cul-De-Sac, Level
-
- Roof:
- Shingle
-
- Construction:
- Fiber Cement, Brick
School Information
-
- Elementary:
- Winstead Elementary School
-
- Middle:
- Legacy Middle School
-
- High:
- Independence High School
Additional Information
-
- Date Listed:
- February 1st, 2025
-
- Days on Market:
- 135
Listing Details
- Listing Office:
- Celebration Homes
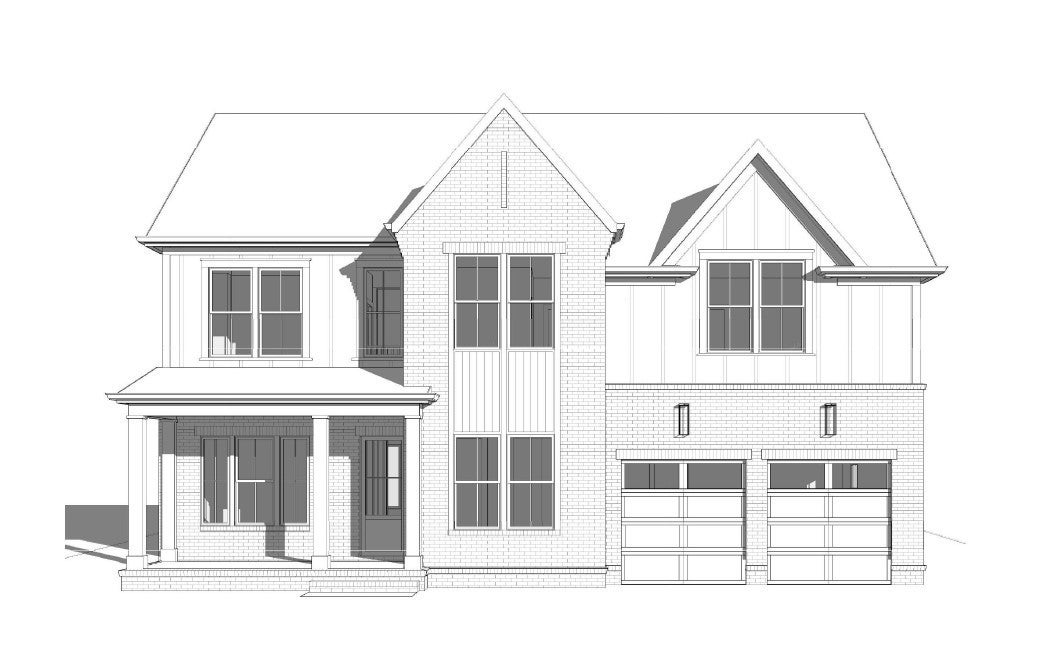
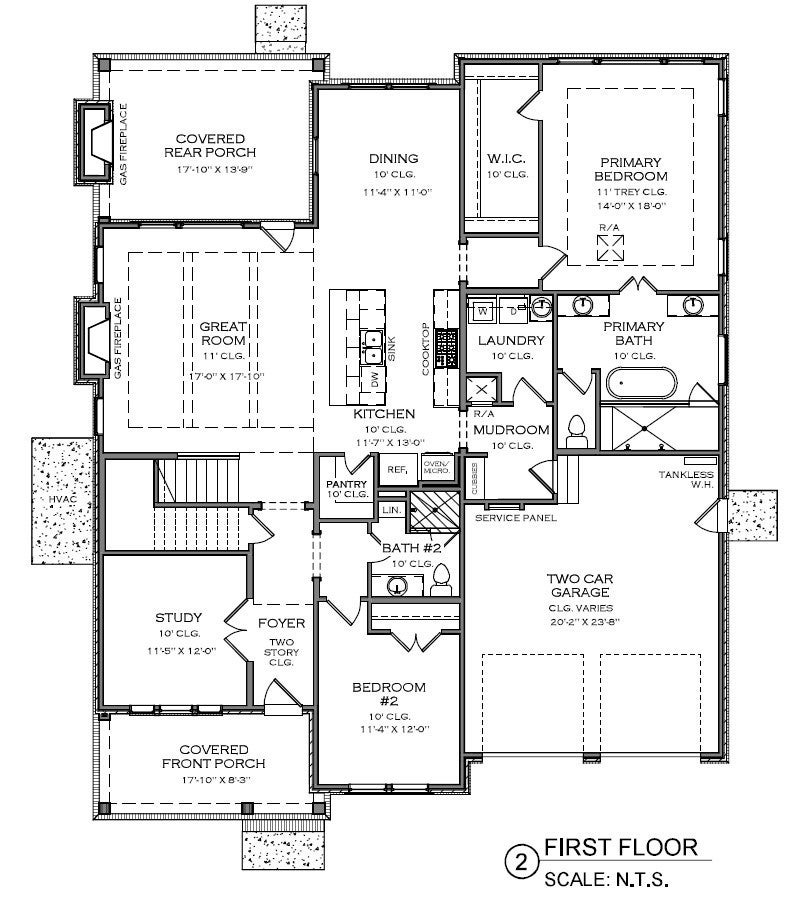
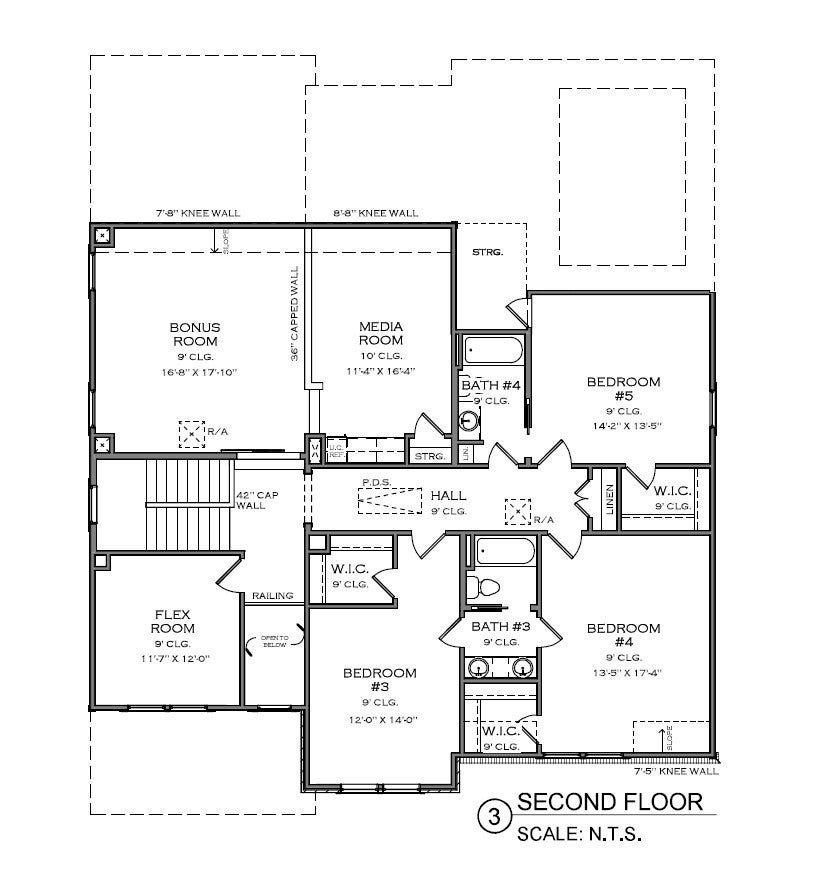
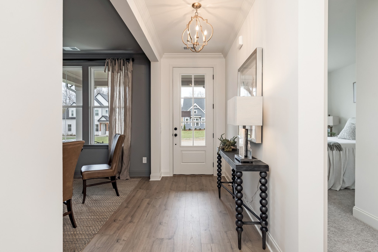
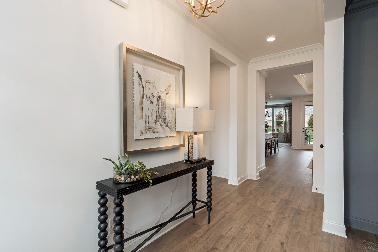
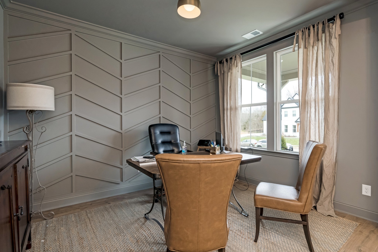
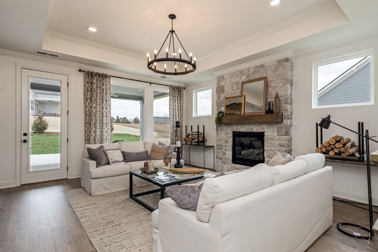
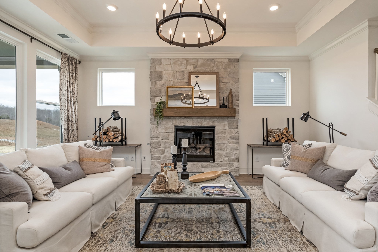
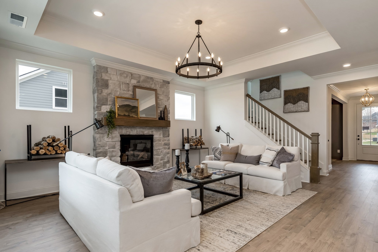
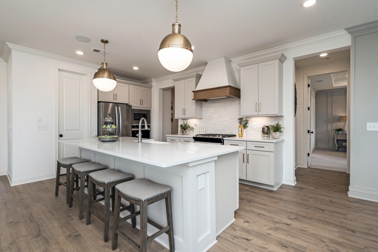
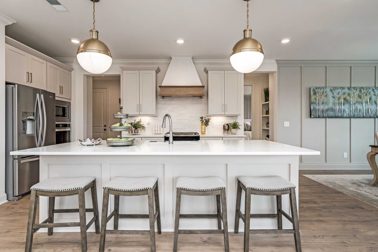
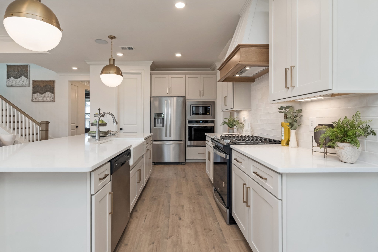
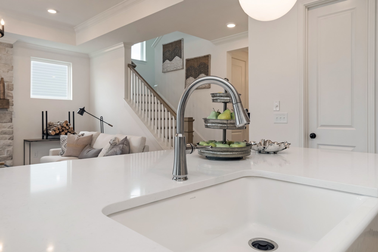
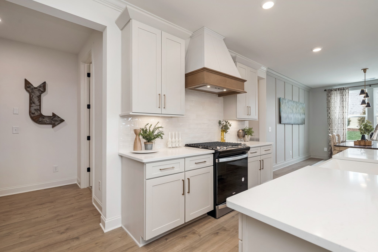
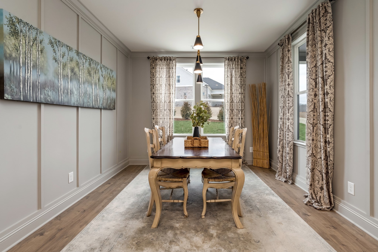
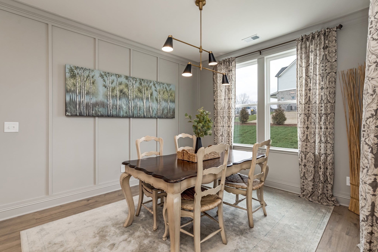
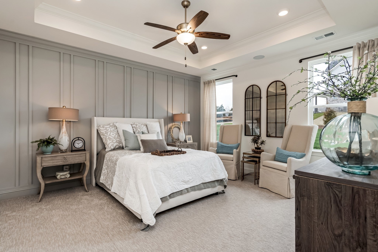
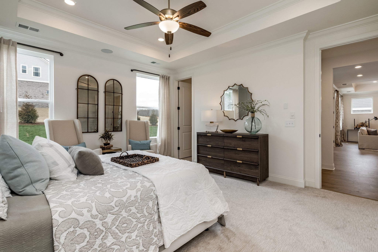
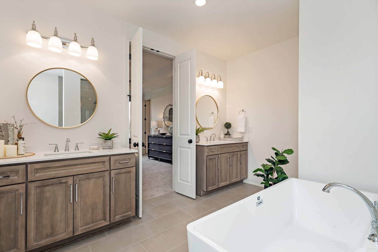
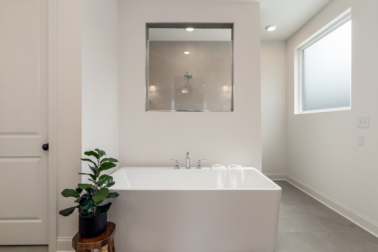
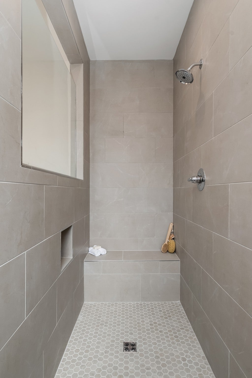
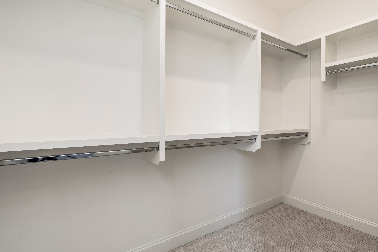
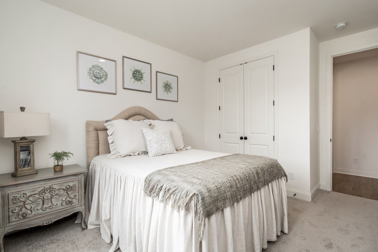
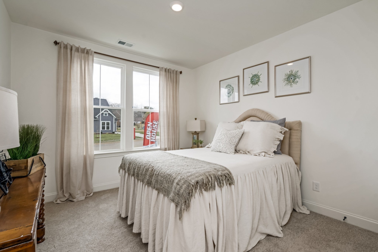
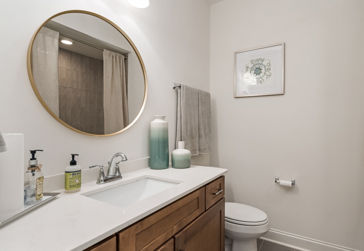
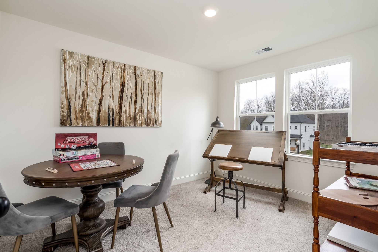
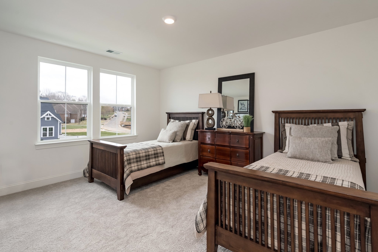
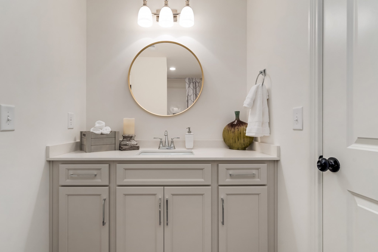
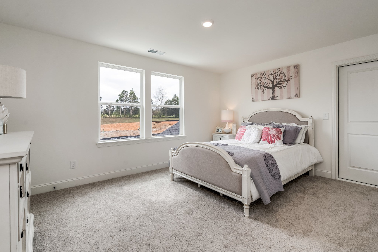
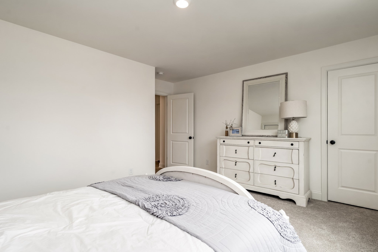
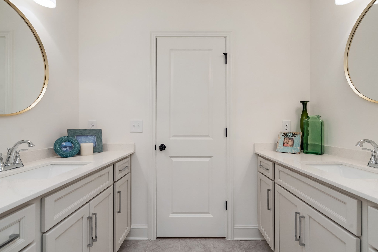
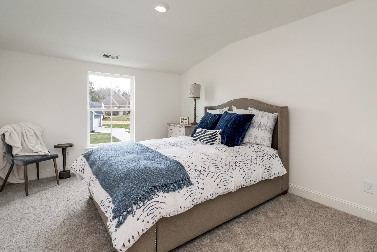
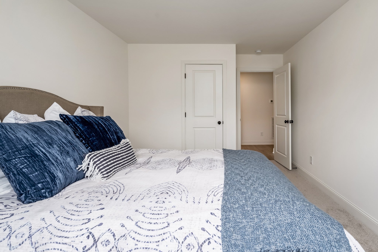
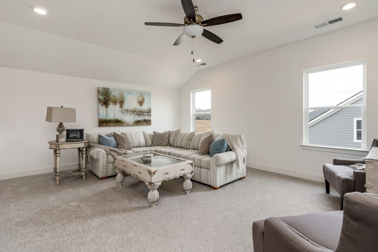
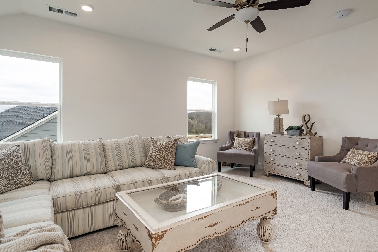
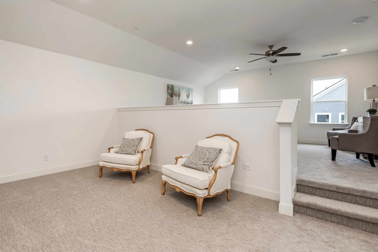
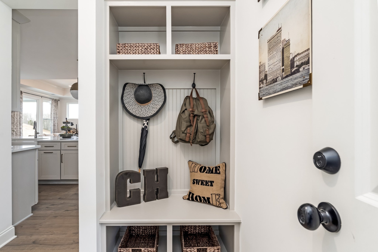
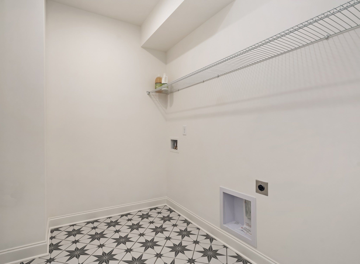
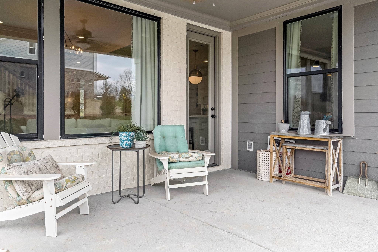
 Copyright 2025 RealTracs Solutions.
Copyright 2025 RealTracs Solutions.