$3,490,000 - 641 Brook Hollow Rd, Nashville
- 5
- Bedrooms
- 9
- Baths
- 7,231
- SQ. Feet
- 1.03
- Acres
Discover this great opportunity to complete this stunning 5-bedroom, 8 full bath, and 2 half-bath home,(2 additional rooms can be used as bedrooms, if needed) perfectly situated on a flat lot with a deep front setback and surrounded by mature trees. Currently 50% complete, this property offers the flexibility to customize to your preferences or move forward with the designer’s thoughtfully curated selections. This two-level masterpiece features a functional layout, including a luxurious primary suite and a guest suite on the main level. Additional highlights include laundry rooms on both floors for added convenience, a beautiful front entry courtyard, and options for a custom pool and spa to elevate your outdoor living experience. The home is prewired for upgraded audio, video, and lighting systems, ensuring a modern and seamless lifestyle. Whether you’re looking for a dream home that reflects your personal style or a designer-ready option, this semi-custom property offers endless potential. Don’t miss your chance to own this exquisite home in the making—schedule a private tour today!
Essential Information
-
- MLS® #:
- 2786488
-
- Price:
- $3,490,000
-
- Bedrooms:
- 5
-
- Bathrooms:
- 9.00
-
- Full Baths:
- 8
-
- Half Baths:
- 2
-
- Square Footage:
- 7,231
-
- Acres:
- 1.03
-
- Year Built:
- 2025
-
- Type:
- Residential
-
- Sub-Type:
- Single Family Residence
-
- Style:
- Traditional
-
- Status:
- Active
Community Information
-
- Address:
- 641 Brook Hollow Rd
-
- Subdivision:
- West Meade Farms
-
- City:
- Nashville
-
- County:
- Davidson County, TN
-
- State:
- TN
-
- Zip Code:
- 37205
Amenities
-
- Utilities:
- Electricity Available, Water Available
-
- Parking Spaces:
- 3
-
- # of Garages:
- 3
-
- Garages:
- Garage Faces Side
Interior
-
- Interior Features:
- Primary Bedroom Main Floor
-
- Appliances:
- Built-In Electric Oven, Gas Range, Cooktop
-
- Heating:
- Central, Natural Gas
-
- Cooling:
- Central Air, Electric
-
- Fireplace:
- Yes
-
- # of Fireplaces:
- 1
-
- # of Stories:
- 2
Exterior
-
- Roof:
- Asphalt
-
- Construction:
- Brick
School Information
-
- Elementary:
- Gower Elementary
-
- Middle:
- H. G. Hill Middle
-
- High:
- James Lawson High School
Additional Information
-
- Date Listed:
- February 1st, 2025
-
- Days on Market:
- 155
Listing Details
- Listing Office:
- Fridrich & Clark Realty
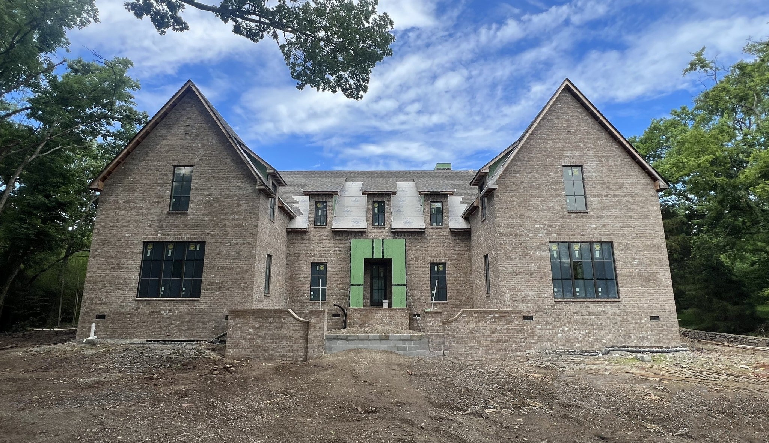
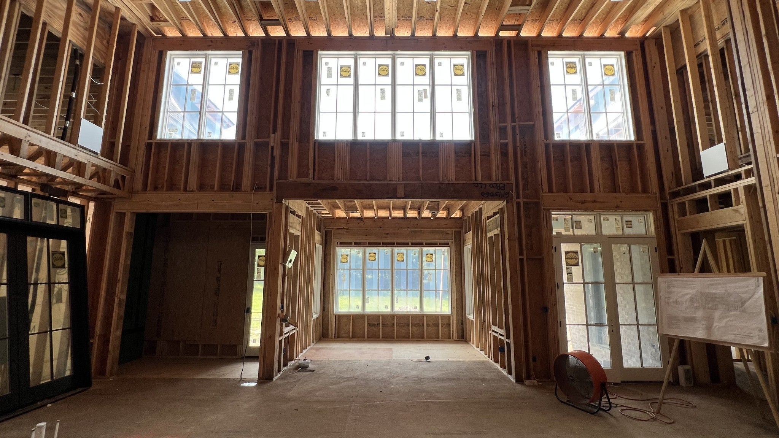
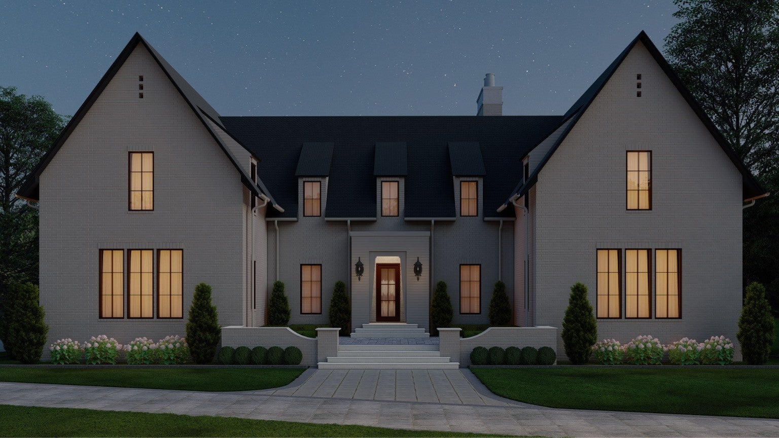
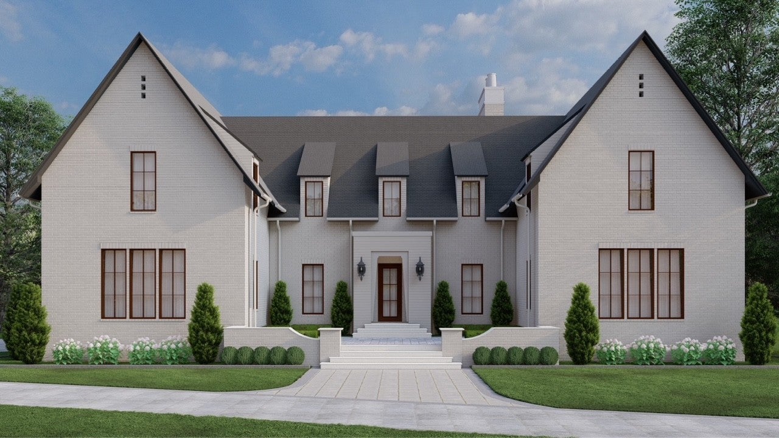
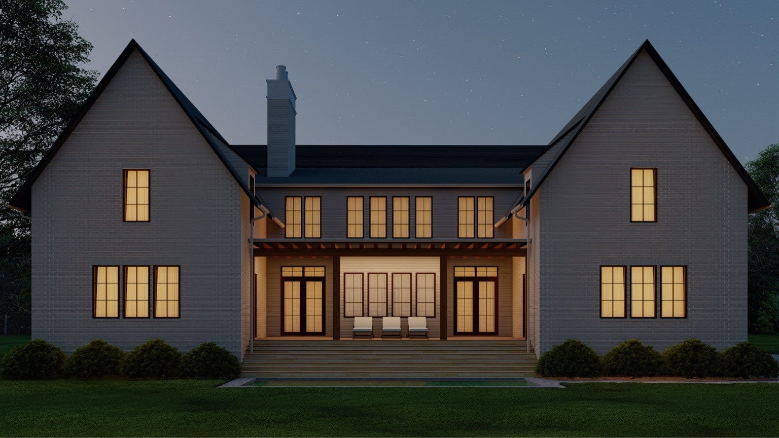
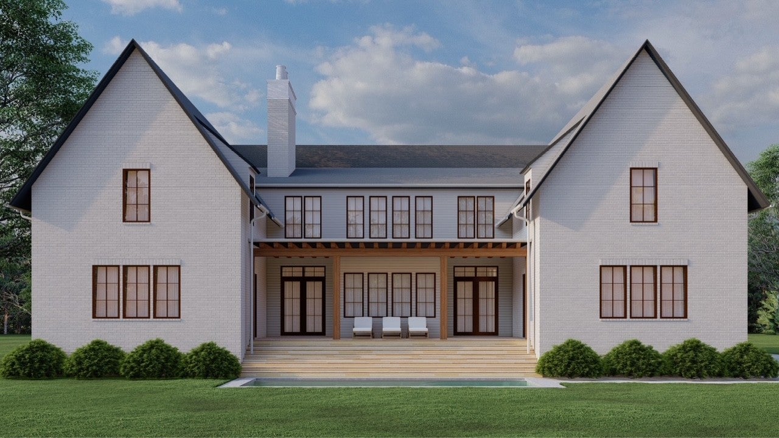
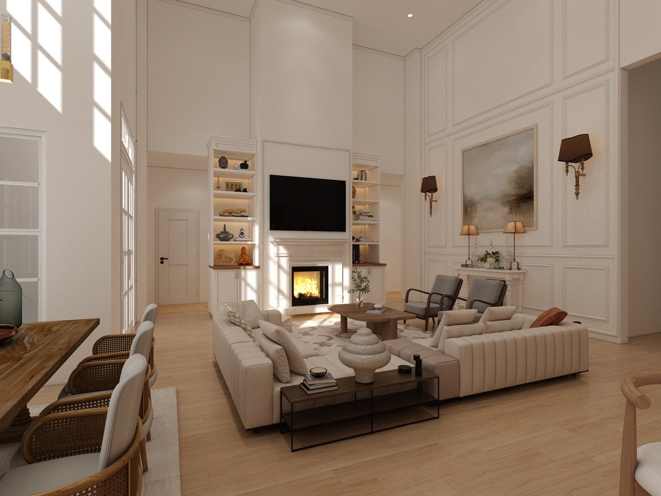
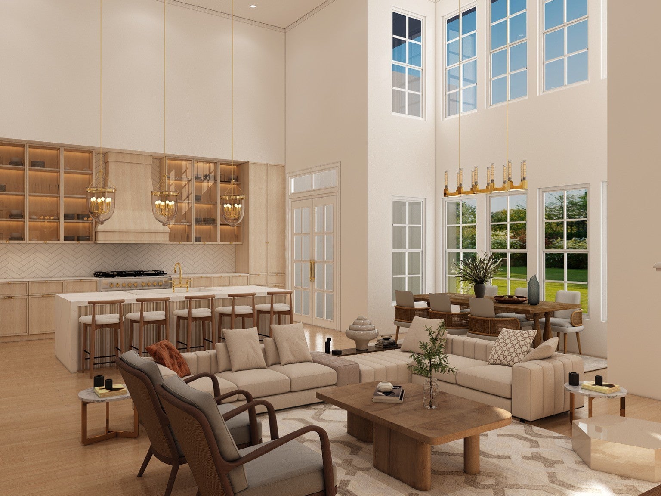
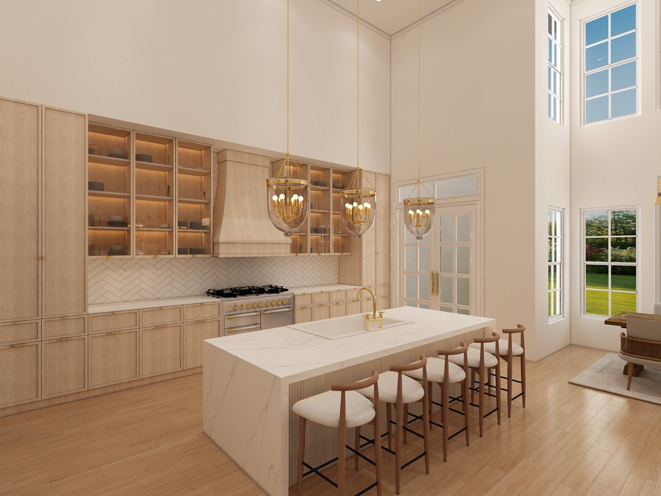
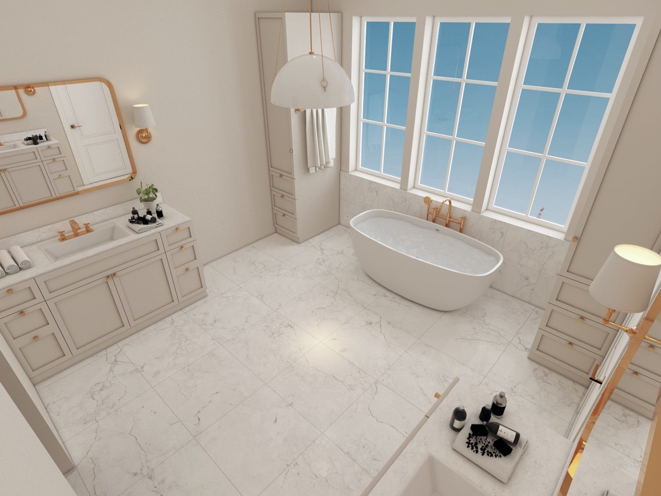
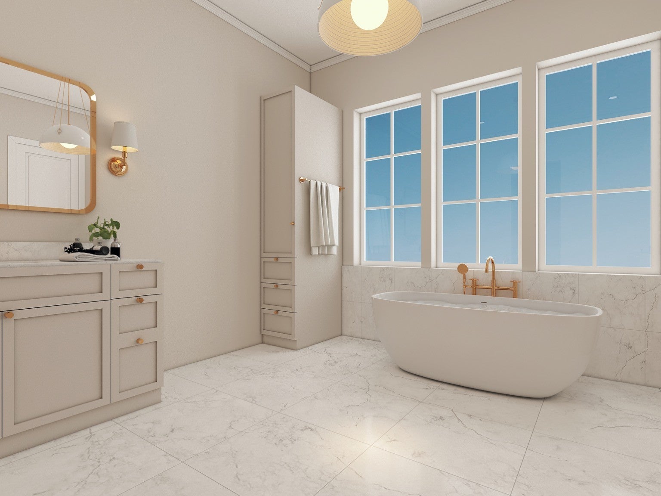
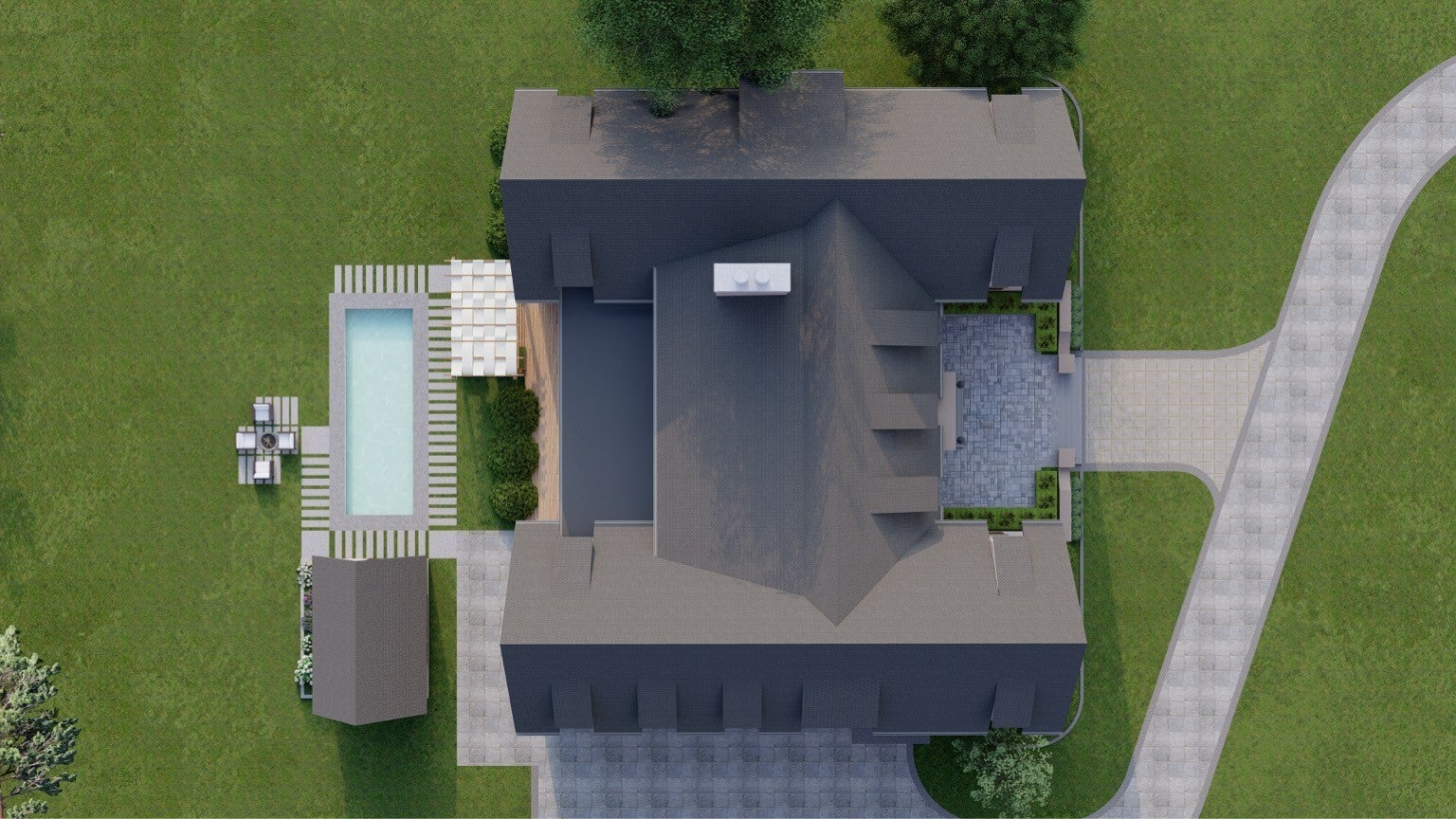
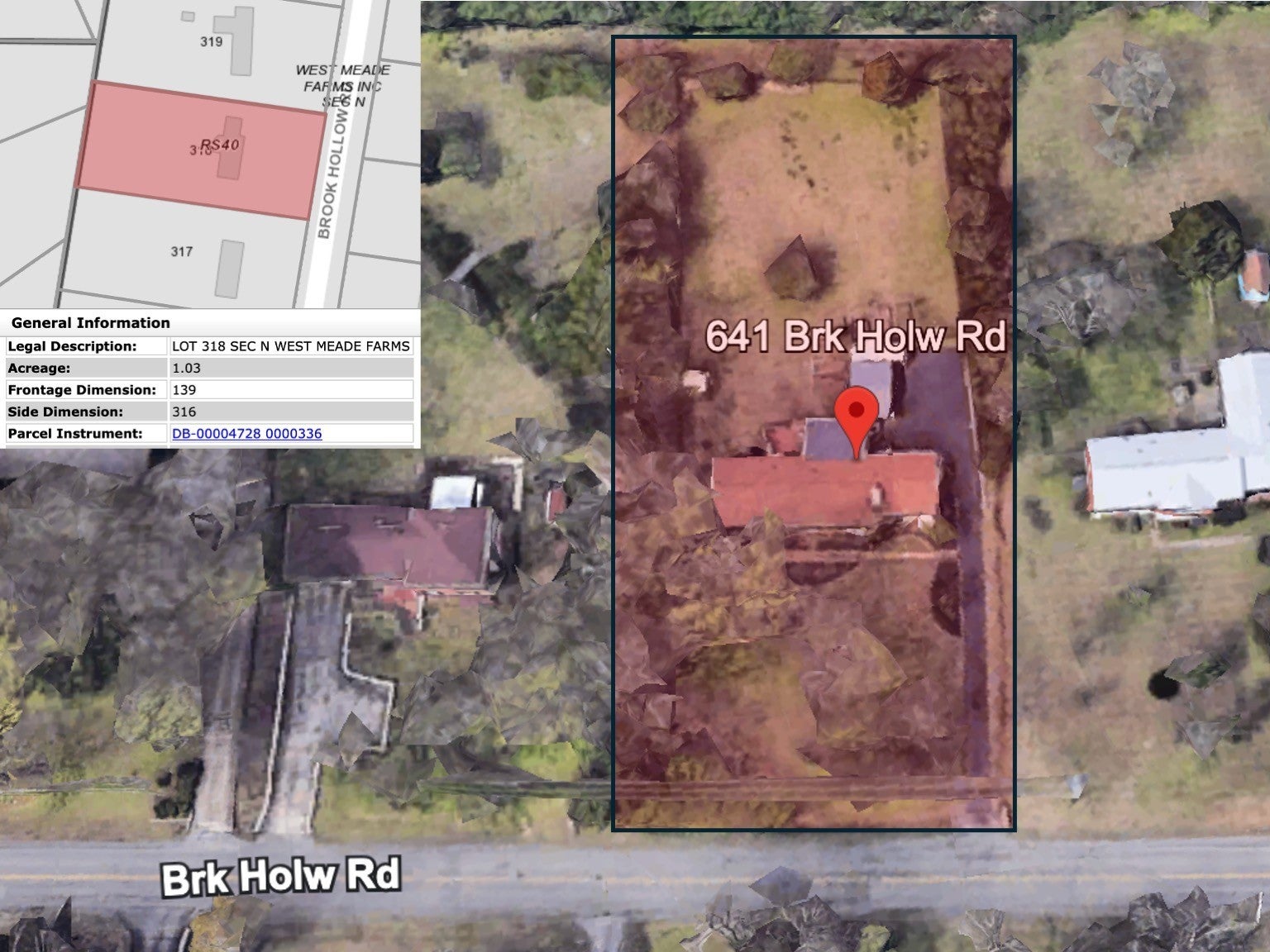
 Copyright 2025 RealTracs Solutions.
Copyright 2025 RealTracs Solutions.