$1,595,000 - 46 Green Vw, Nashville
- 4
- Bedrooms
- 3½
- Baths
- 4,967
- SQ. Feet
- 0.14
- Acres
Dreamy Oasis in the Heart of a Gated Community! Welcome to your forever home! Nestled in a serene gated community, this stunning 5-bedroom, 4-bath retreat is a perfect blend of luxury and comfort. With ample space for family and friends, this home boasts large, airy rooms bathed in natural light, creating a warm and inviting atmosphere. It offers spacious bedrooms, each of the four/five bedrooms offers generous space, perfect for relaxation and restful nights.The expansive downstairs area is ideal for entertaining, family gatherings, or simply unwinding after a long day. Recently refreshed with new paint and stunning refinished floors, this home exudes a fresh, modern aesthetic. New carpet throughout the upstairs and lower level provide a soft, inviting touch that complements the elegant design.Step outside and relish the tranquility of your gated paradise, where you can enjoy evening strolls or weekend barbecues in a secure and friendly neighborhood. Don’t miss this incredible opportunity to make this beautiful house your home! Schedule your private showing today and step into a world of comfort, elegance, and endless possibilities. This gem won’t last long.
Essential Information
-
- MLS® #:
- 2786066
-
- Price:
- $1,595,000
-
- Bedrooms:
- 4
-
- Bathrooms:
- 3.50
-
- Full Baths:
- 3
-
- Half Baths:
- 1
-
- Square Footage:
- 4,967
-
- Acres:
- 0.14
-
- Year Built:
- 1995
-
- Type:
- Residential
-
- Sub-Type:
- Single Family Residence
-
- Status:
- Active
Community Information
-
- Address:
- 46 Green Vw
-
- Subdivision:
- Whitworth
-
- City:
- Nashville
-
- County:
- Davidson County, TN
-
- State:
- TN
-
- Zip Code:
- 37205
Amenities
-
- Amenities:
- Gated
-
- Utilities:
- Natural Gas Available, Water Available
-
- Parking Spaces:
- 2
-
- # of Garages:
- 2
-
- Garages:
- Garage Faces Rear
Interior
-
- Interior Features:
- Central Vacuum, High Ceilings, Pantry
-
- Appliances:
- Electric Oven, Gas Range, Double Oven, Cooktop, Dishwasher, Refrigerator
-
- Heating:
- Natural Gas
-
- Cooling:
- Central Air
-
- Fireplace:
- Yes
-
- # of Fireplaces:
- 1
-
- # of Stories:
- 3
Exterior
-
- Exterior Features:
- Gas Grill
-
- Construction:
- Brick
School Information
-
- Elementary:
- Eakin Elementary
-
- Middle:
- West End Middle School
-
- High:
- Hillsboro Comp High School
Additional Information
-
- Date Listed:
- February 1st, 2025
-
- Days on Market:
- 286
Listing Details
- Listing Office:
- Fridrich & Clark Realty
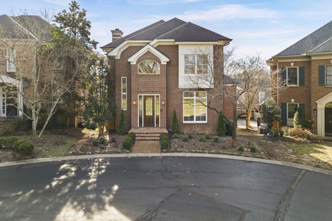
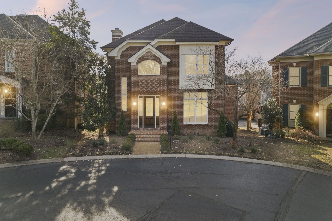
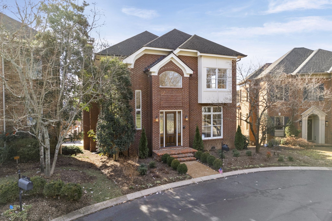
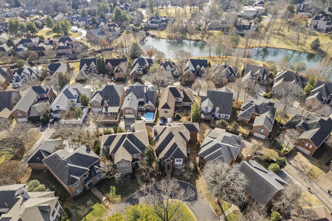
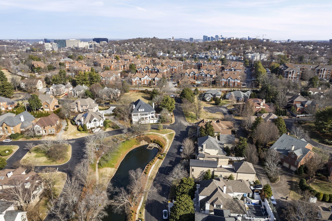
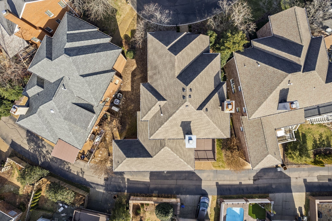
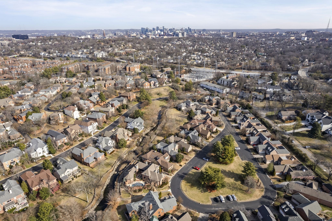
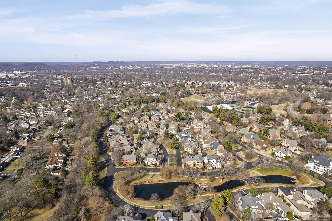
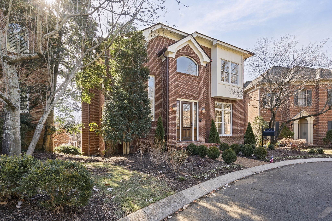
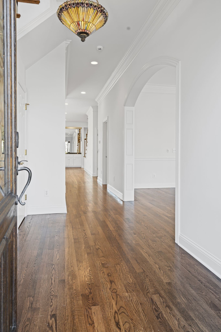
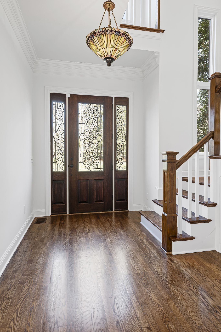
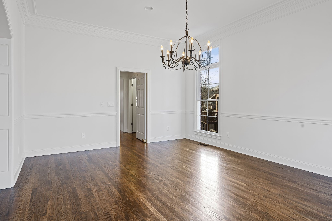
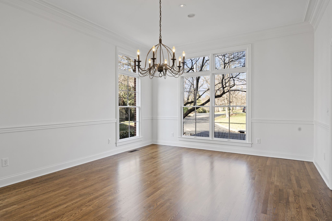
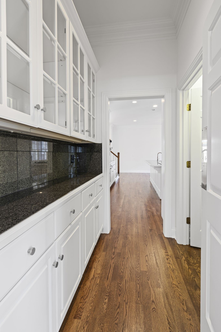
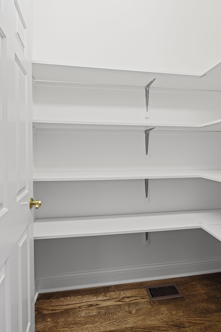
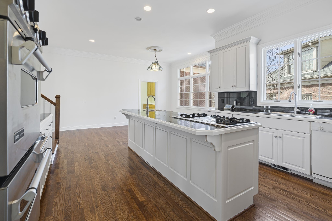
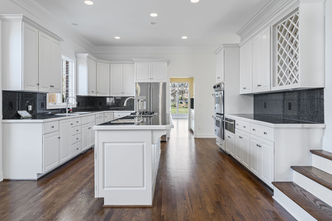
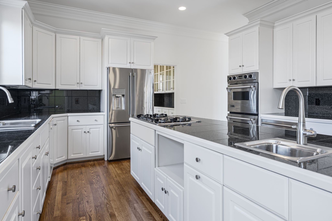
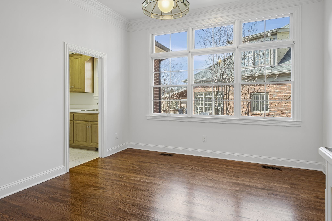
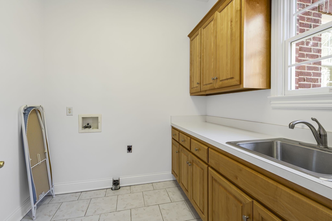
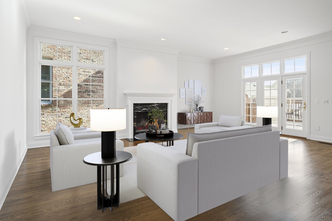
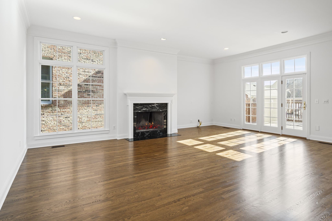
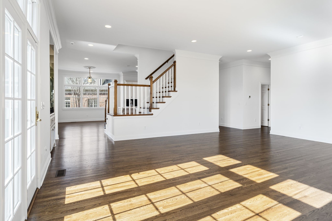
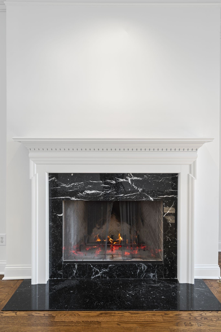
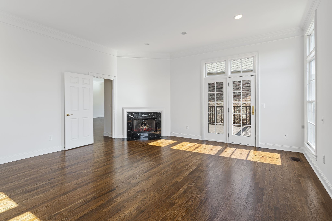
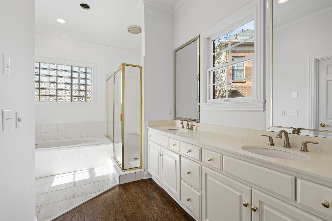
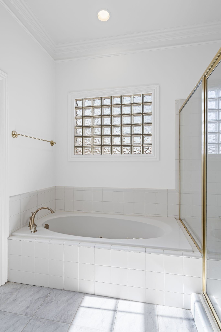
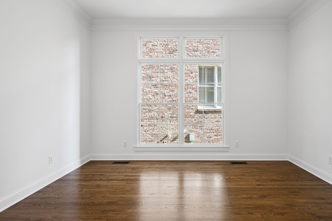
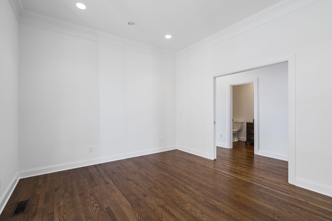
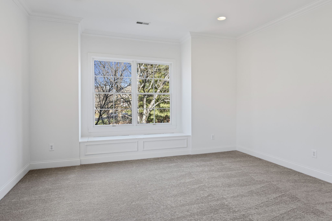
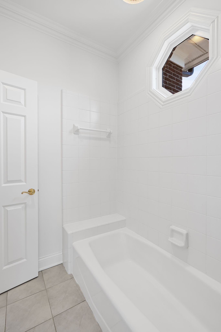
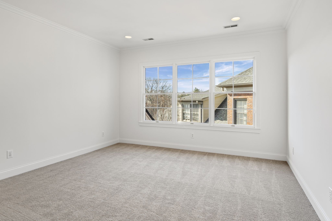
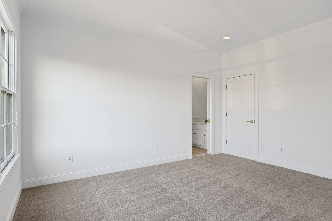
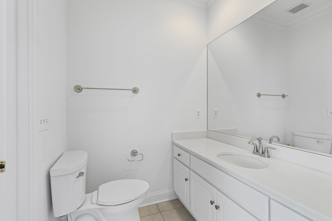
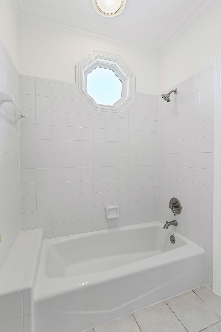
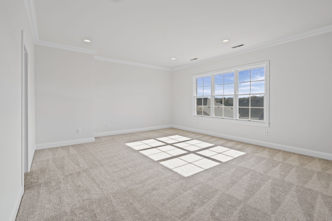
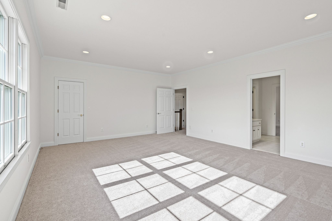
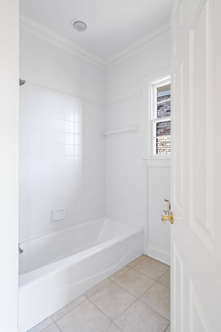
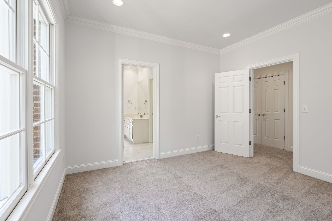
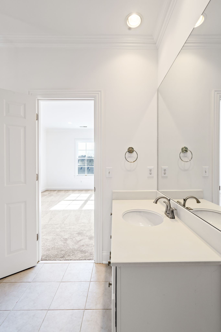
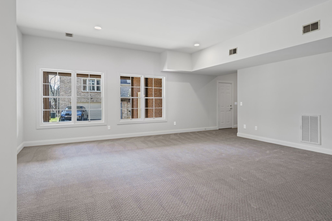

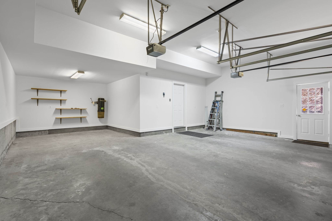
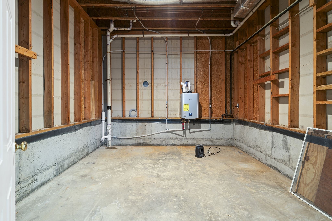
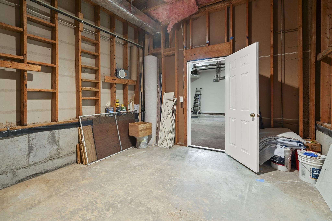

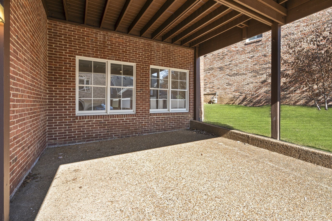
 Copyright 2025 RealTracs Solutions.
Copyright 2025 RealTracs Solutions.