$1,010,000 - 3120 Long Branch Circle, Franklin
- 3
- Bedrooms
- 3½
- Baths
- 2,650
- SQ. Feet
- 2025
- Year Built
The seller will be accepting offers through Sunday, 02/02 until 5pm. The seller will respond on Monday to any offers. This is a highly sought after end unit with a 3 car garage! The Lily Townhome by Ford Classic Homes features 3 beds + 3.5 baths spacious floor plan, open living areas with wood beam detail and fireplace, main level primary suite with spacious shower and walk-in closet, upper level bonus space, plus outdoor living with privacy fence. Front and side covered porches. Community amenities include a pool, tennis court, 2 pickle ball courts, 1/2 basketball court, and walking trails throughout. Minutes from Berry Farms + Williamson County Schools. Receive up to $2,500 in closing costs or rate buy down! 3 MODEL HOMES NOW OPEN MONDAY-SATURDAY 12-5 and SUNDAYS 1-5 in SouthBrooke!
Essential Information
-
- MLS® #:
- 2785892
-
- Price:
- $1,010,000
-
- Bedrooms:
- 3
-
- Bathrooms:
- 3.50
-
- Full Baths:
- 3
-
- Half Baths:
- 1
-
- Square Footage:
- 2,650
-
- Acres:
- 0.00
-
- Year Built:
- 2025
-
- Type:
- Residential
-
- Sub-Type:
- Townhouse
-
- Status:
- Under Contract - Not Showing
Community Information
-
- Address:
- 3120 Long Branch Circle
-
- Subdivision:
- Southbrooke
-
- City:
- Franklin
-
- County:
- Williamson County, TN
-
- State:
- TN
-
- Zip Code:
- 37064
Amenities
-
- Amenities:
- Playground, Pool, Tennis Court(s), Trail(s)
-
- Utilities:
- Electricity Available, Water Available
-
- Parking Spaces:
- 3
-
- # of Garages:
- 3
-
- Garages:
- Alley Access
Interior
-
- Interior Features:
- Extra Closets, Walk-In Closet(s), Entry Foyer, Primary Bedroom Main Floor
-
- Appliances:
- Dishwasher, Disposal, Microwave, Electric Oven, Gas Range
-
- Heating:
- Central, Natural Gas
-
- Cooling:
- Central Air, Electric
-
- Fireplace:
- Yes
-
- # of Fireplaces:
- 1
-
- # of Stories:
- 2
Exterior
-
- Exterior Features:
- Garage Door Opener, Smart Irrigation
-
- Lot Description:
- Level
-
- Roof:
- Shingle
-
- Construction:
- Fiber Cement, Brick
School Information
-
- Elementary:
- Oak View Elementary School
-
- Middle:
- Legacy Middle School
-
- High:
- Independence High School
Additional Information
-
- Date Listed:
- January 31st, 2025
-
- Days on Market:
- 140
Listing Details
- Listing Office:
- Ford Homes Realty
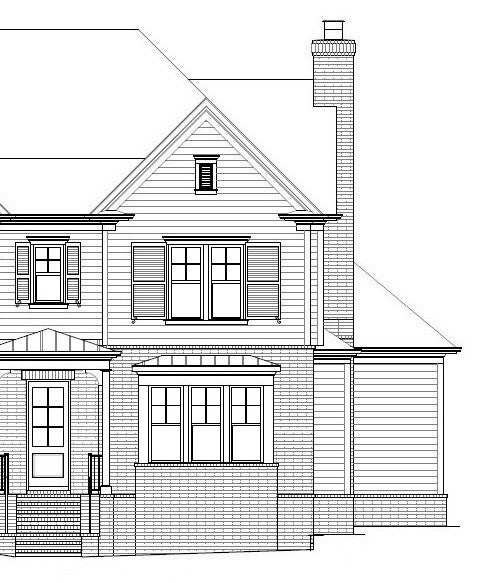
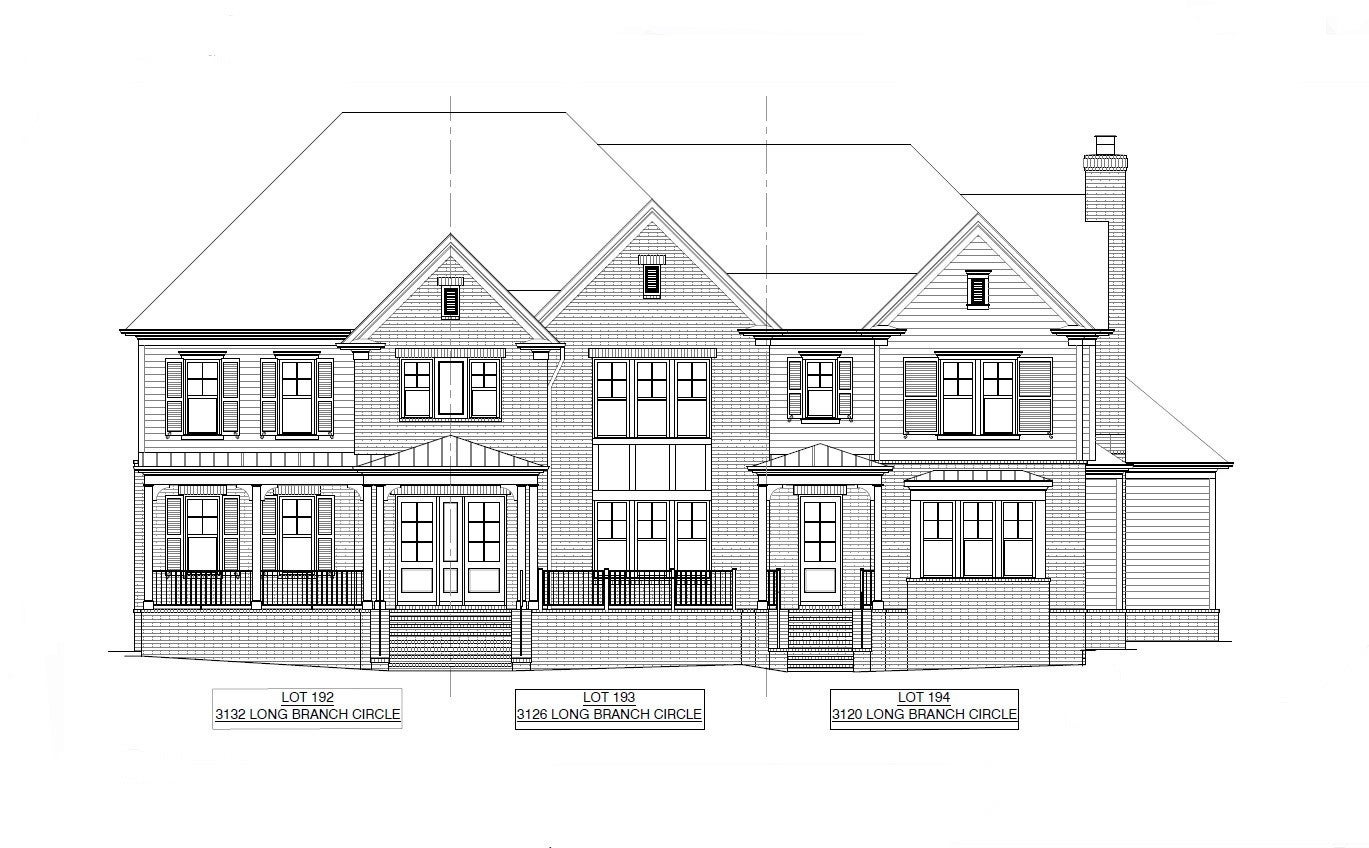
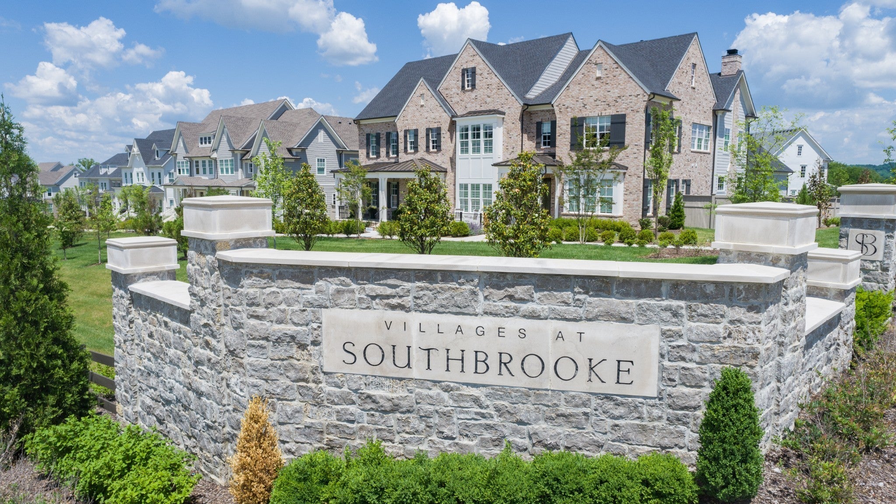
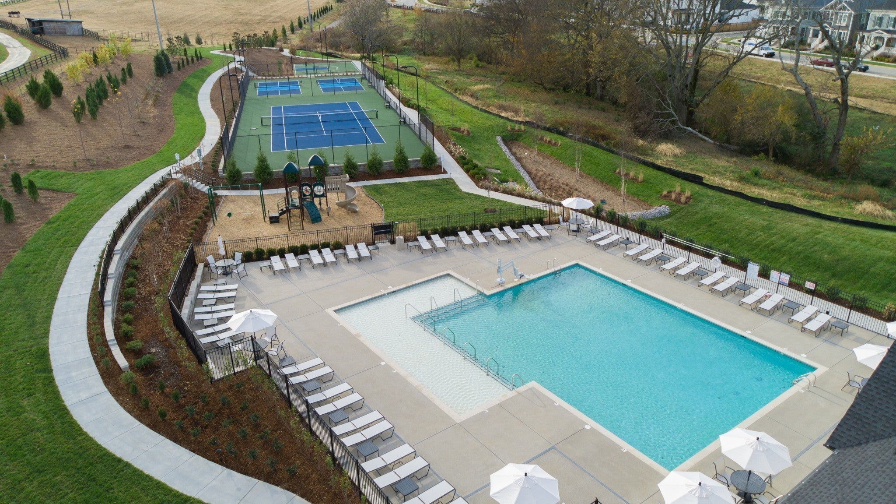
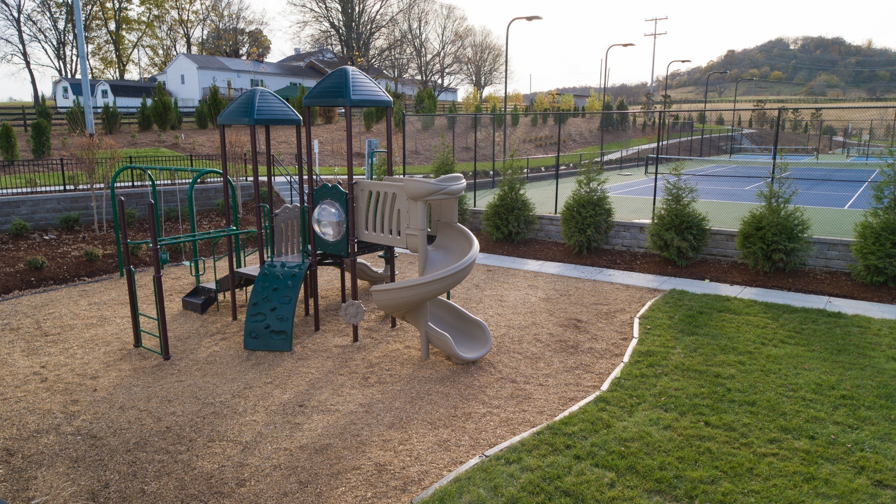
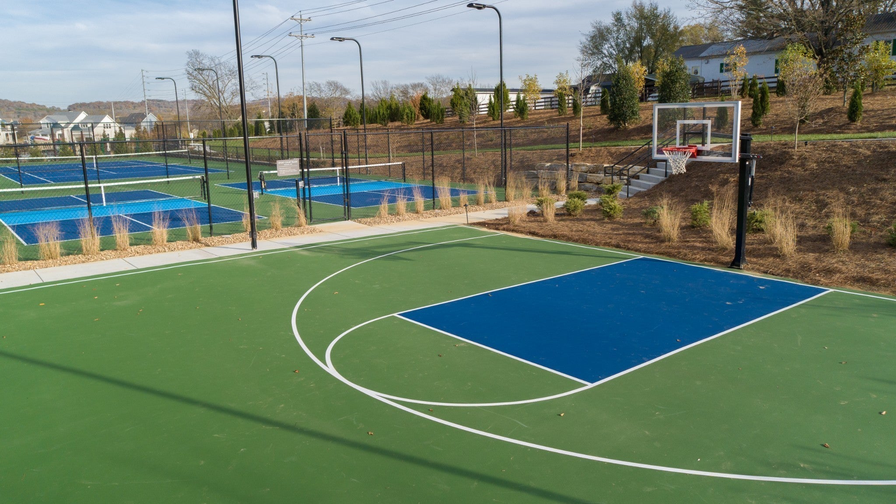
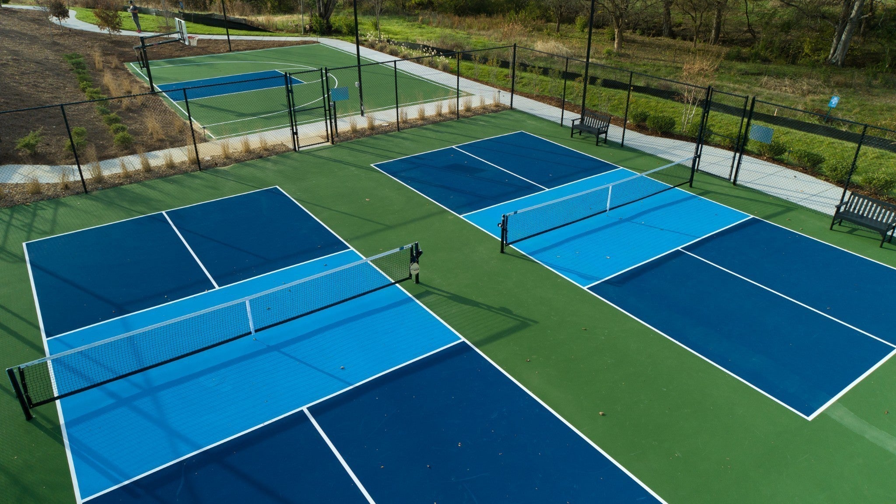
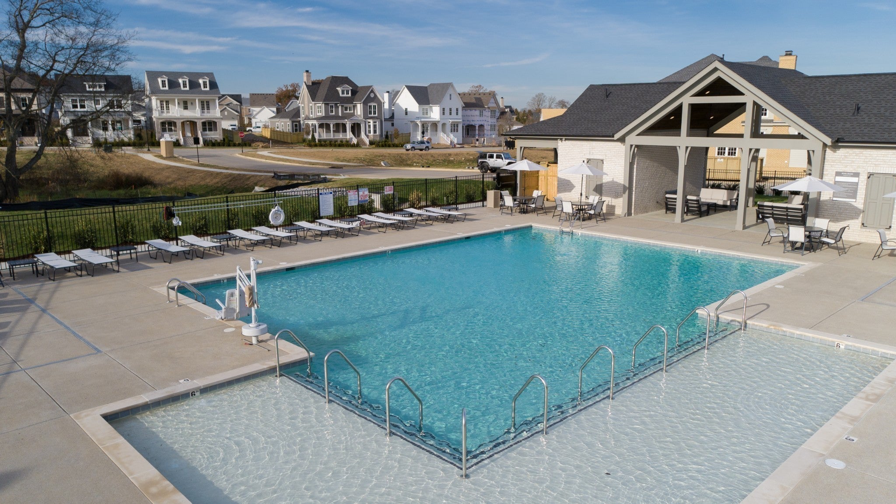
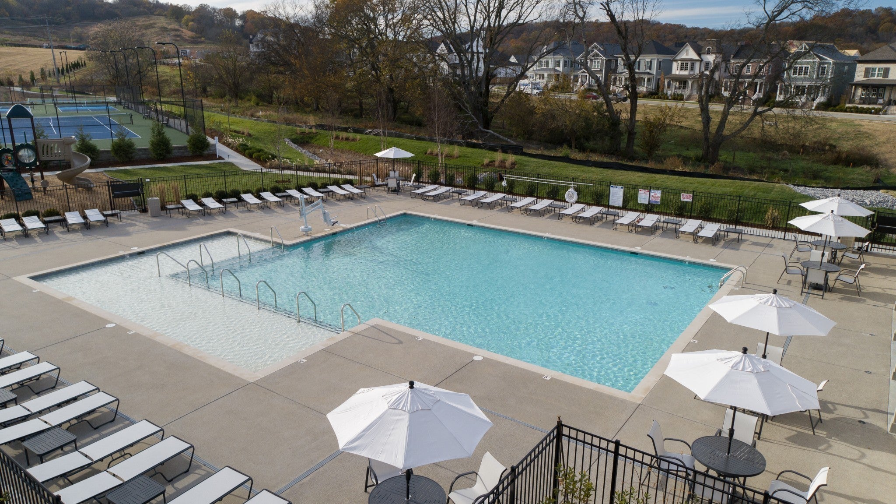
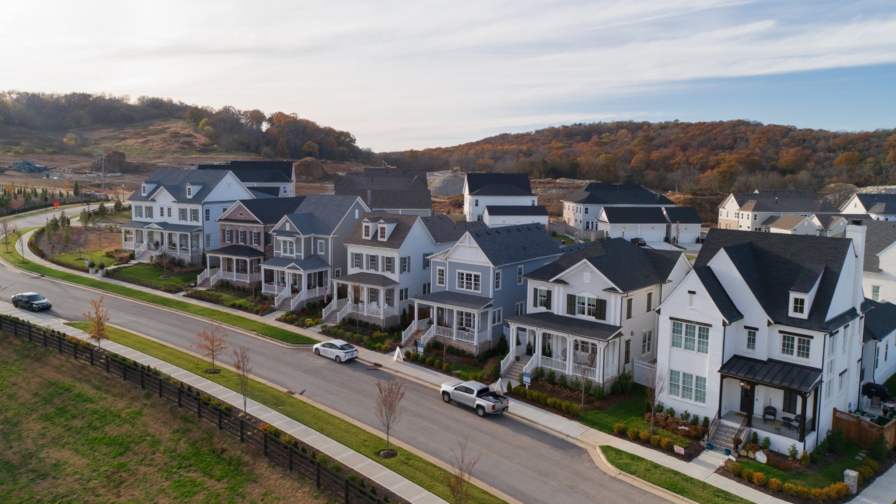
 Copyright 2025 RealTracs Solutions.
Copyright 2025 RealTracs Solutions.