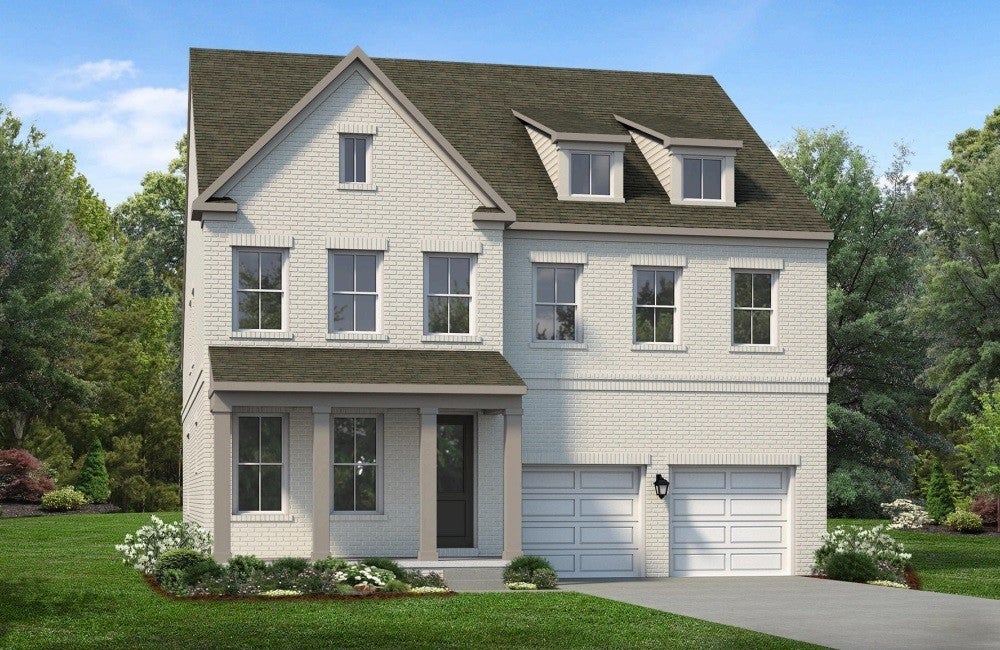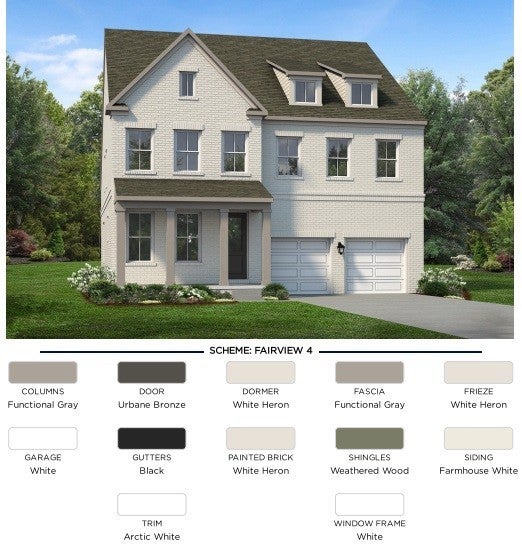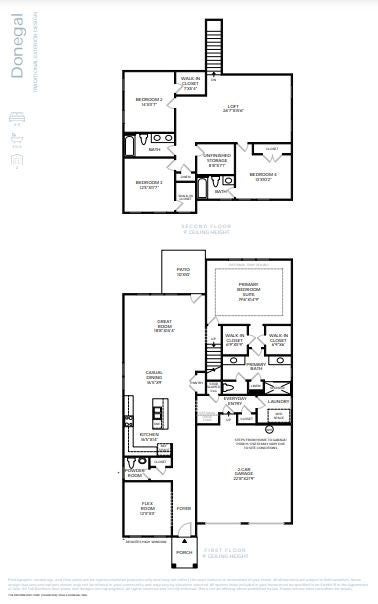$767,968 - 820 Silva Loop, Mount Juliet
- 4
- Bedrooms
- 3½
- Baths
- 2,967
- SQ. Feet
- 2025
- Year Built
The expertly crafted Donegal by Toll Brothers boasts a seamless, open-concept floor plan that complements modern living with luxury touches. A charming foyer and flex room lead into the impressive great room, central to a casual dining area and the stunning kitchen that features an oversized center island with breakfast bar, sizable pantry, and plenty of counter and cabinet space. The primary bedroom suite is secluded off the great room, complete with dual walk-in closets and a serene primary bath complete with separate vanities, a luxe glass enclosed shower, linen storage, and a private water closet. Adjacent to a versatile loft on the second floor are the secondary bedrooms, one with a private bath, and two with walk-in closets that share a hall bath with dual-sink vanity. Additional features of the Donegal include first-floor laundry, an everyday entry, a powder room, and ample additional storage.
Essential Information
-
- MLS® #:
- 2785799
-
- Price:
- $767,968
-
- Bedrooms:
- 4
-
- Bathrooms:
- 3.50
-
- Full Baths:
- 3
-
- Half Baths:
- 1
-
- Square Footage:
- 2,967
-
- Acres:
- 0.00
-
- Year Built:
- 2025
-
- Type:
- Residential
-
- Sub-Type:
- Single Family Residence
-
- Status:
- Under Contract - Not Showing
Community Information
-
- Address:
- 820 Silva Loop
-
- Subdivision:
- Tomlinson Pointe
-
- City:
- Mount Juliet
-
- County:
- Wilson County, TN
-
- State:
- TN
-
- Zip Code:
- 37122
Amenities
-
- Amenities:
- Playground, Pool, Sidewalks, Underground Utilities, Trail(s)
-
- Utilities:
- Natural Gas Available, Water Available, Cable Connected
-
- Parking Spaces:
- 2
-
- # of Garages:
- 2
-
- Garages:
- Attached - Front
-
- Has Pool:
- Yes
-
- Pool:
- In Ground
Interior
-
- Interior Features:
- Entry Foyer, Open Floorplan, Pantry, Smart Thermostat, Walk-In Closet(s), Primary Bedroom Main Floor, High Speed Internet
-
- Appliances:
- Gas Oven, Cooktop, Gas Range, Dishwasher, Disposal, Microwave
-
- Heating:
- Natural Gas
-
- Cooling:
- Central Air
-
- # of Stories:
- 2
Exterior
-
- Construction:
- Other
School Information
-
- Elementary:
- Stoner Creek Elementary
-
- Middle:
- West Wilson Middle School
-
- High:
- Mt. Juliet High School
Additional Information
-
- Days on Market:
- 161
Listing Details
- Listing Office:
- Toll Brothers Real Estate, Inc



 Copyright 2025 RealTracs Solutions.
Copyright 2025 RealTracs Solutions.