$1,150,000 - 309 Cleveland Ave W, Monterey
- 6
- Bedrooms
- 4½
- Baths
- 5,278
- SQ. Feet
- 0.73
- Acres
Nestled on a private corner lot, this breathtaking historic home blends timeless elegance with modern luxury. A gorgeous formal dining room and gourmet kitchen set the stage for elegant dinner parties, while the spacious living room offers a cozy yet refined atmosphere. Each bedroom offers its own luxurious retreat, while the primary suite is a true sanctuary with a spa-like touch. Upstairs the theater den, guest suite, and gym/flex spaces provide endless possibilities for relaxation or productivity. The fenced in backyard is an entertainer’s dream, complete with a spacious deck/patio for outdoor living. Above the detached garage, a charming 2-bedroom, 1-bath guest apartment adds an additional 906sf of living space. This home isn’t just a residence—it’s a statement of luxury, comfort, and architectural brilliance. Experience the perfect blend of historic charm and modern luxury in this truly exceptional home. Buyer to verify all info. Main house was restored and rebuilt in 2023. Detached garage and apartment built in 2023. Houses combined: 6BR, 4.5BA, 5278sf total. Main house: 4372sf, 4BR, 3.5BA -- Guest Apt: 906sf, 2BR, 1BA.
Essential Information
-
- MLS® #:
- 2785767
-
- Price:
- $1,150,000
-
- Bedrooms:
- 6
-
- Bathrooms:
- 4.50
-
- Full Baths:
- 4
-
- Half Baths:
- 1
-
- Square Footage:
- 5,278
-
- Acres:
- 0.73
-
- Year Built:
- 1928
-
- Type:
- Residential
-
- Sub-Type:
- Single Family Residence
-
- Style:
- Tudor
-
- Status:
- Active
Community Information
-
- Address:
- 309 Cleveland Ave W
-
- Subdivision:
- Cumb Mtn Coal Co
-
- City:
- Monterey
-
- County:
- Putnam County, TN
-
- State:
- TN
-
- Zip Code:
- 38574
Amenities
-
- Utilities:
- Water Available
-
- Parking Spaces:
- 2
-
- # of Garages:
- 2
-
- Garages:
- Garage Door Opener, Detached, Circular Driveway, Driveway
Interior
-
- Interior Features:
- Ceiling Fan(s), Extra Closets, Open Floorplan, Pantry, Redecorated, Walk-In Closet(s), Wet Bar
-
- Appliances:
- Dishwasher, Dryer, Microwave, Refrigerator, Washer
-
- Heating:
- Central
-
- Cooling:
- Central Air
-
- Fireplace:
- Yes
-
- # of Fireplaces:
- 1
-
- # of Stories:
- 2
Exterior
-
- Exterior Features:
- Carriage/Guest House, Smart Camera(s)/Recording, Storage Building
-
- Lot Description:
- Corner Lot, Level
-
- Roof:
- Shingle
-
- Construction:
- Frame, Brick, Stone, Wood Siding
School Information
-
- Elementary:
- Burks Elementary
-
- Middle:
- Monterey High School
-
- High:
- Monterey High School
Additional Information
-
- Date Listed:
- January 31st, 2025
-
- Days on Market:
- 139
Listing Details
- Listing Office:
- The Real Estate Collective
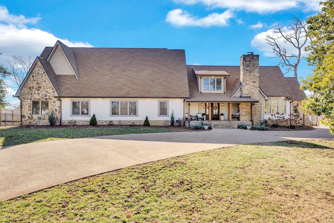
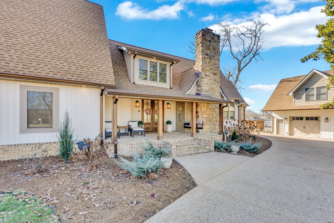
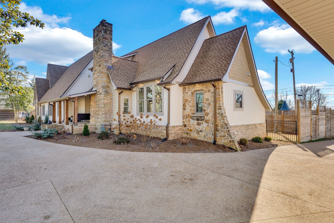
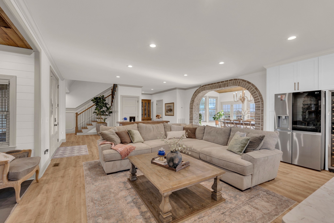
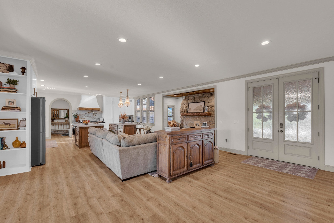
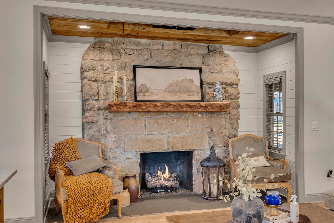
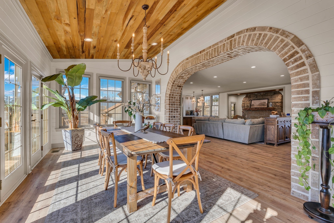
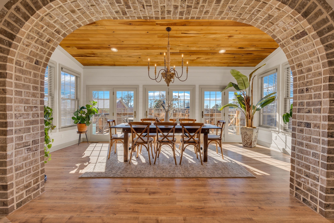
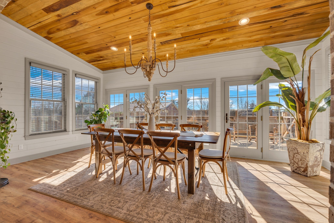
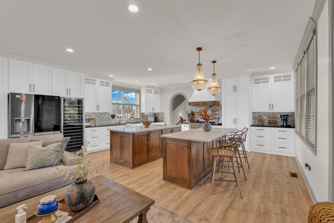
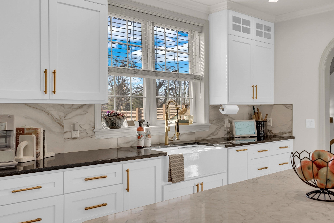
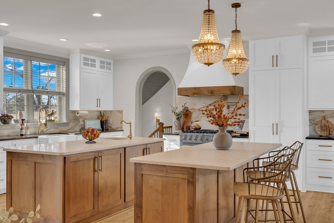
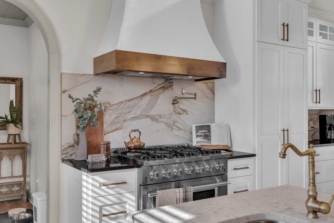
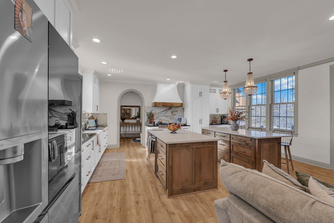
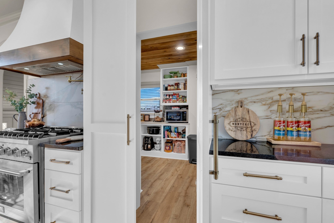
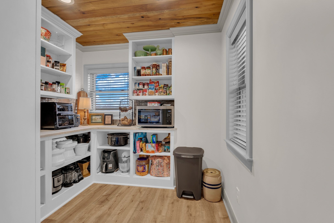
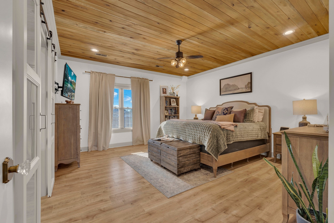
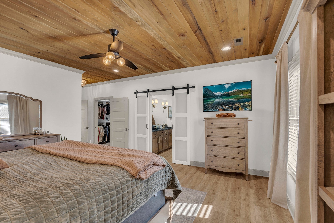
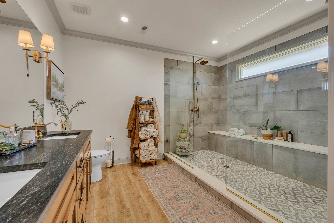
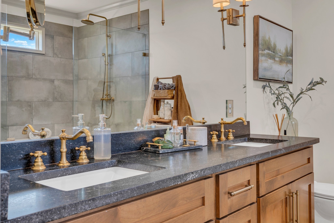
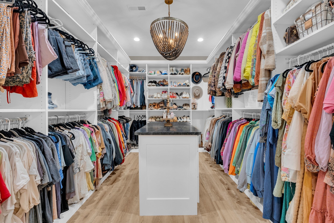
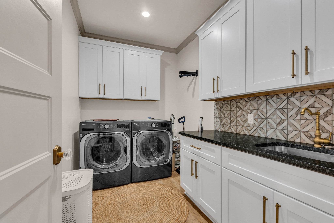
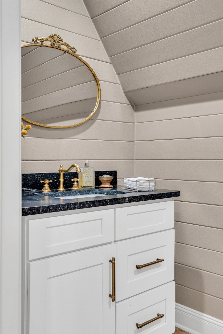
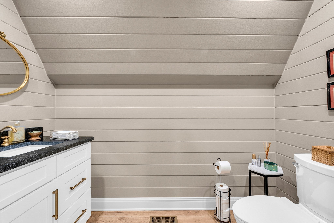
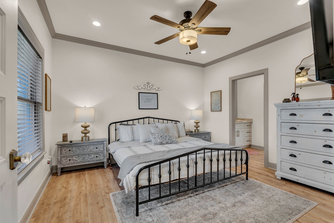
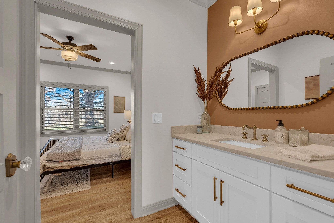
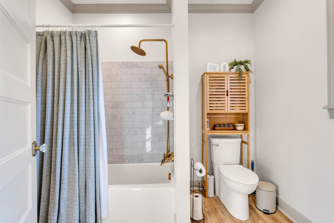
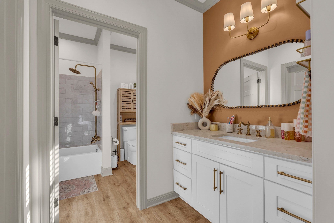
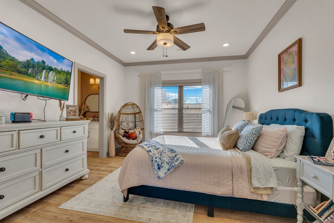
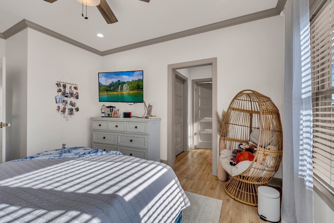
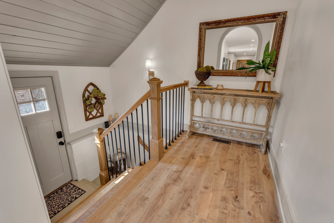
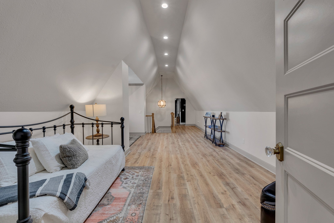
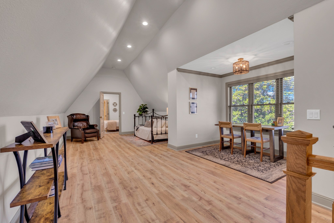
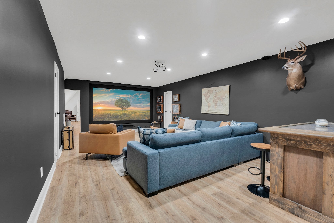
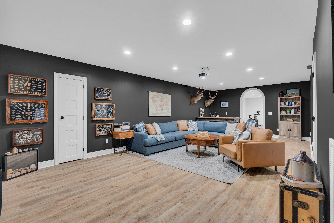
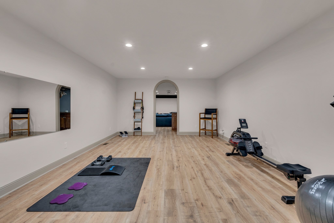
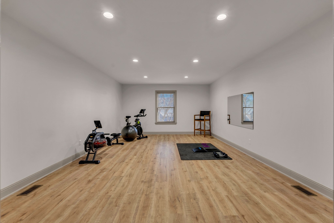
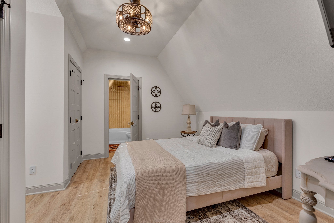
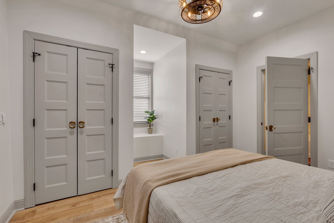
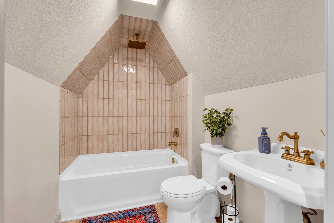
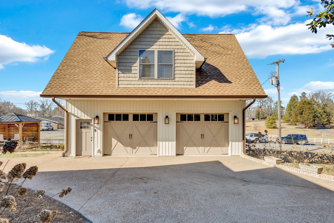
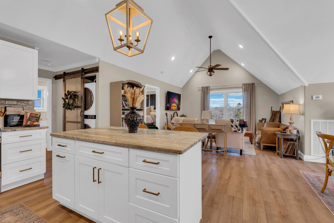
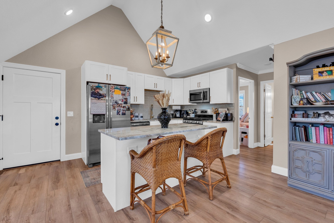
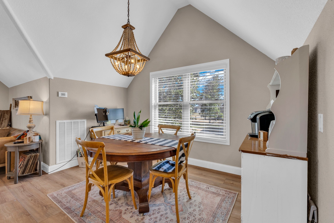
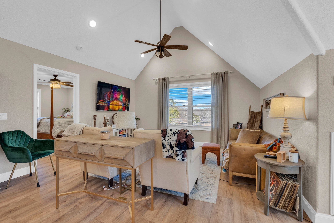
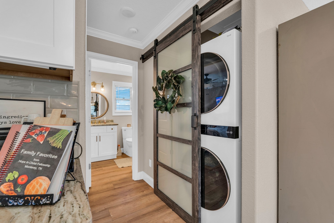
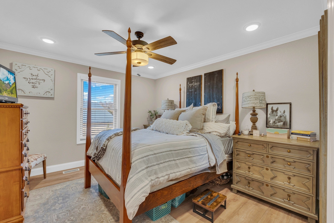
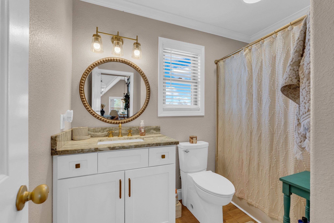
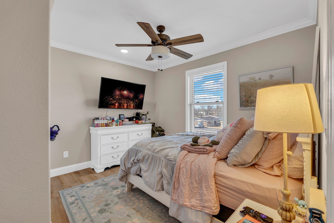
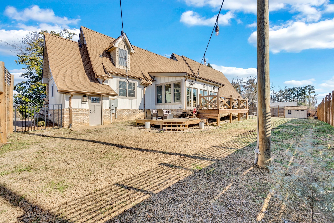
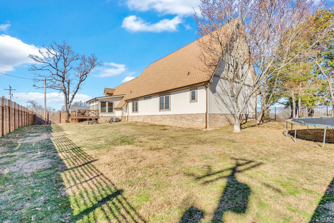
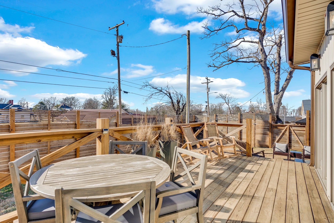
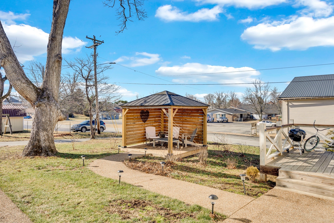
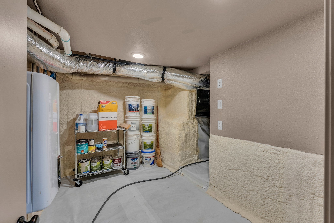
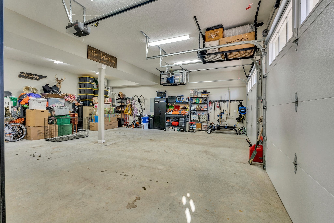
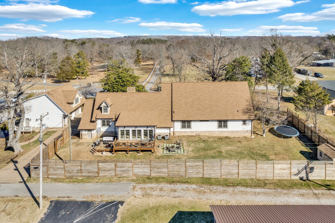
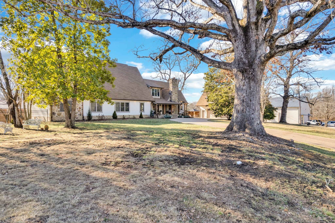
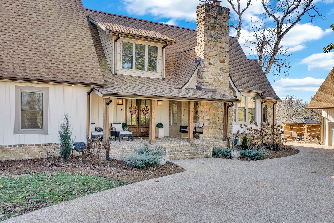
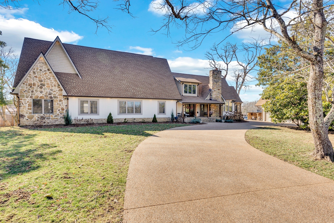
 Copyright 2025 RealTracs Solutions.
Copyright 2025 RealTracs Solutions.