$2,875,000 - 4201 Farrar Avenue, Nashville
- 6
- Bedrooms
- 6
- Baths
- 5,137
- SQ. Feet
- 0.27
- Acres
Gunite Pool Included with Price!! Zoned for Julia Green Elementary! Step into luxury living in the heart of Green Hills! Walk to high end restaurants and shopping.This contemporary masterpiece boasts soaring ceilings and an open-concept layout. Two main-level bedrooms, including an Owner’s Suite and en suite, offer both comfort and privacy. Designed by Makenna Brooke Designs, each room showcases exquisite custom detailing. The gourmet kitchen is a chef’s dream with high-end appliances and a hidden pantry. Entertain with ease from the wraparound screened porch, extending from the Dining Room to the Great Room. Enjoy the indoor and outdoor fireplaces for cozy gatherings. Upstairs, you’ll find two additional bedrooms and a bonus room, perfect for guests. The lower level has a private entrance and offers two more bedrooms and media room with wet bar. Conveniently located near 440, enjoy easy access to Green Hill’s amenities, and just 15 minutes to downtown Nashville.
Essential Information
-
- MLS® #:
- 2785724
-
- Price:
- $2,875,000
-
- Bedrooms:
- 6
-
- Bathrooms:
- 6.00
-
- Full Baths:
- 5
-
- Half Baths:
- 2
-
- Square Footage:
- 5,137
-
- Acres:
- 0.27
-
- Year Built:
- 2024
-
- Type:
- Residential
-
- Sub-Type:
- Horizontal Property Regime - Detached
-
- Style:
- Contemporary
-
- Status:
- Active
Community Information
-
- Address:
- 4201 Farrar Avenue
-
- Subdivision:
- Green Hills
-
- City:
- Nashville
-
- County:
- Davidson County, TN
-
- State:
- TN
-
- Zip Code:
- 37215
Amenities
-
- Utilities:
- Water Available
-
- Parking Spaces:
- 3
-
- # of Garages:
- 3
-
- Garages:
- Garage Faces Front
Interior
-
- Interior Features:
- Primary Bedroom Main Floor
-
- Appliances:
- Built-In Electric Oven, Built-In Gas Range
-
- Heating:
- Central
-
- Cooling:
- Central Air
-
- Fireplace:
- Yes
-
- # of Fireplaces:
- 2
-
- # of Stories:
- 3
Exterior
-
- Roof:
- Asphalt
-
- Construction:
- Brick
School Information
-
- Elementary:
- Percy Priest Elementary
-
- Middle:
- John Trotwood Moore Middle
-
- High:
- Hillsboro Comp High School
Additional Information
-
- Date Listed:
- January 31st, 2025
-
- Days on Market:
- 107
Listing Details
- Listing Office:
- Bradford Real Estate
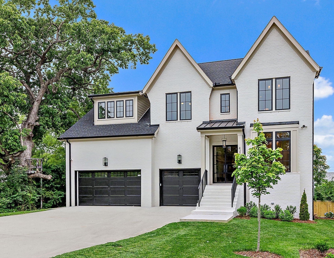
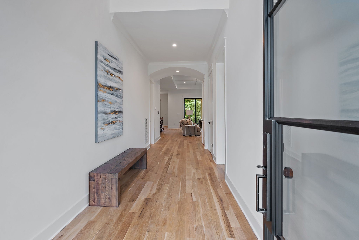
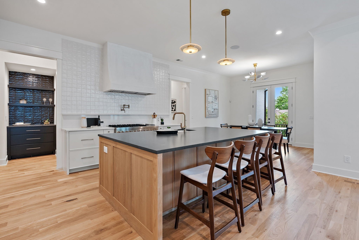

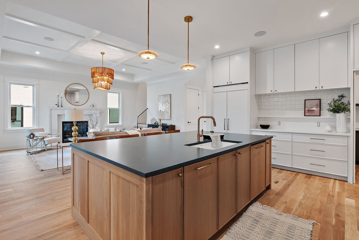
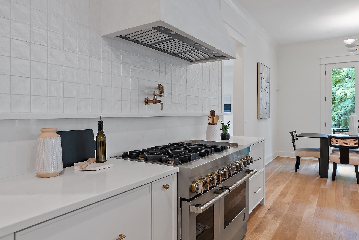

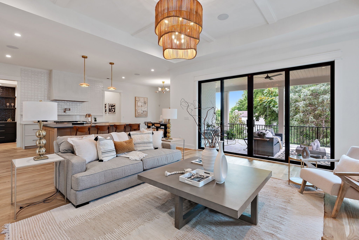
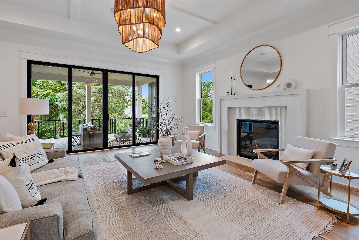
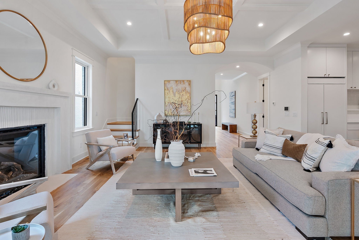

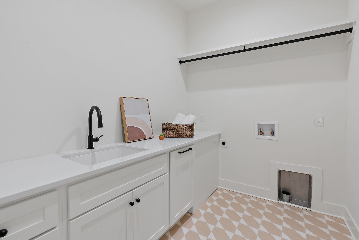
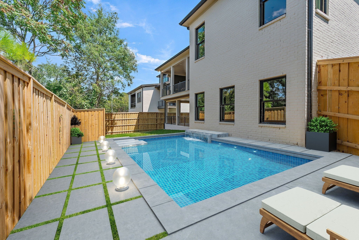
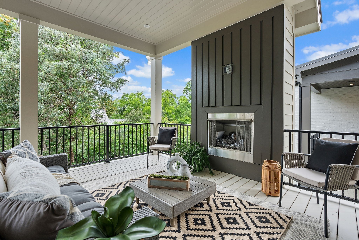
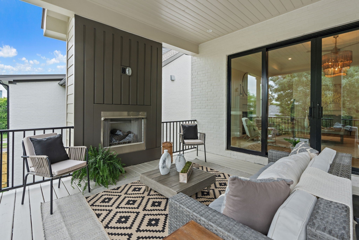
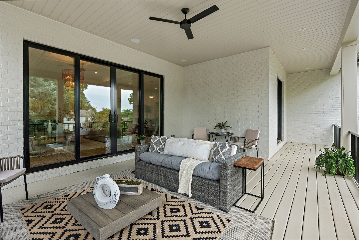
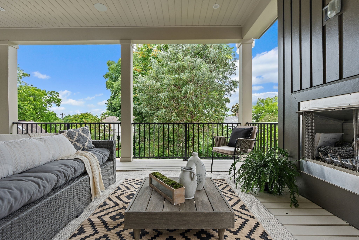
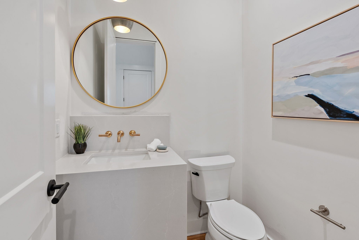
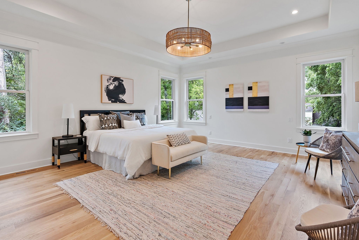
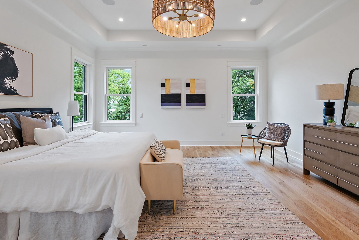
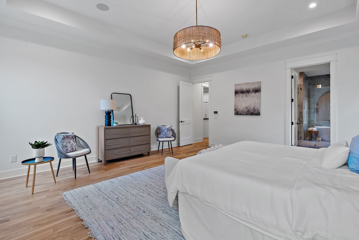
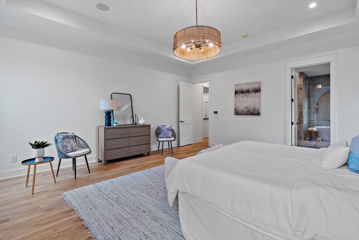
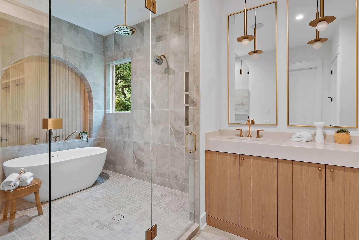
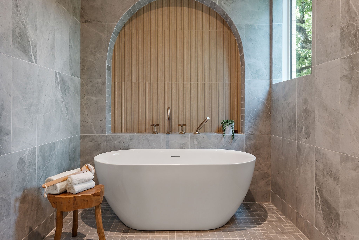
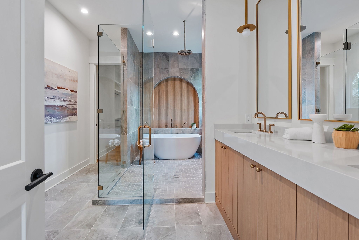
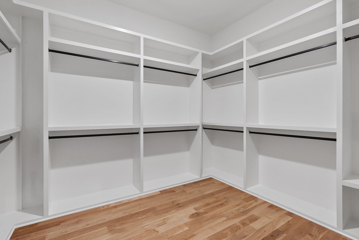

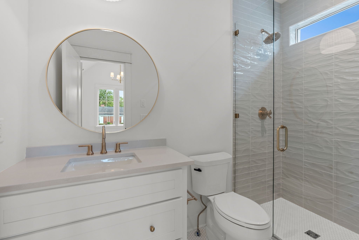
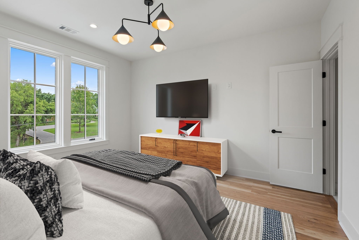
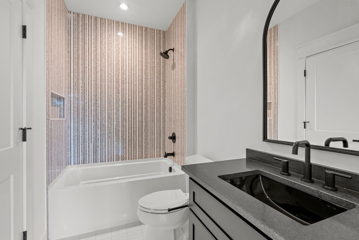
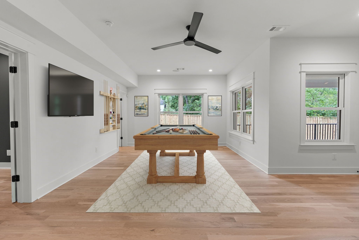
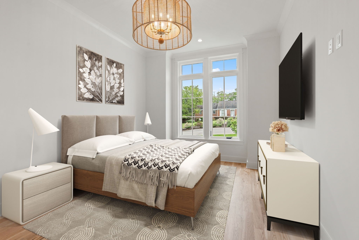
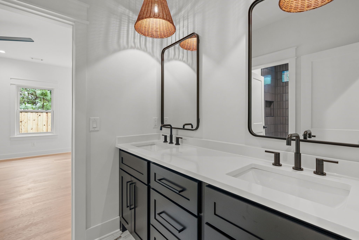
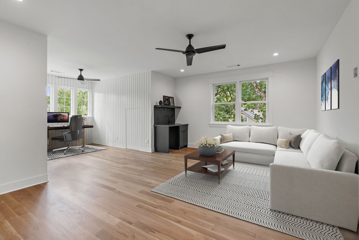
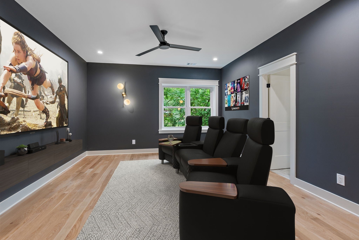
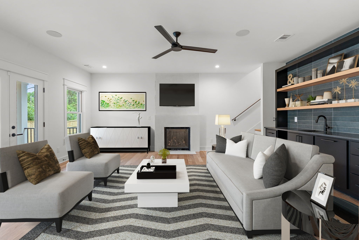
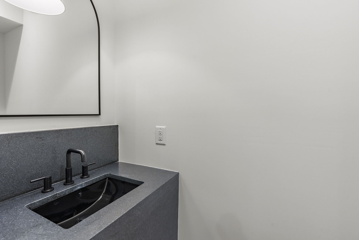
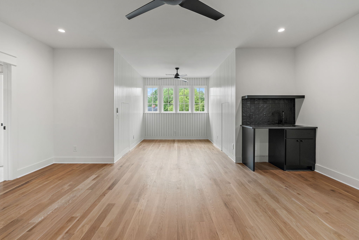
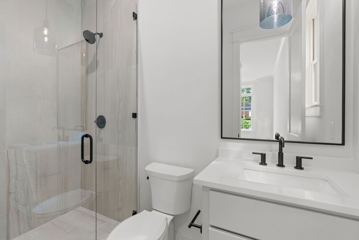
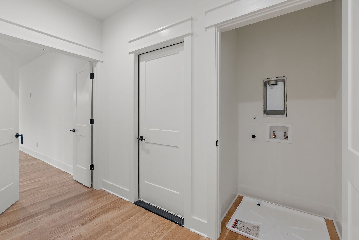
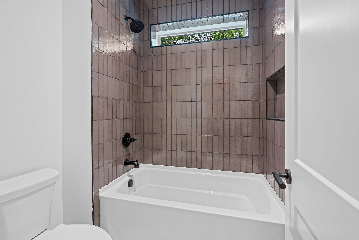
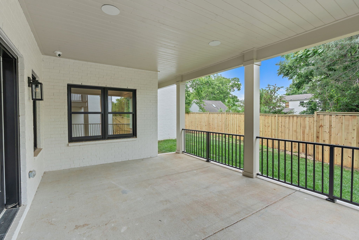
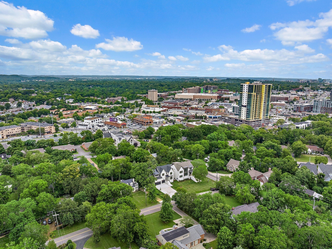
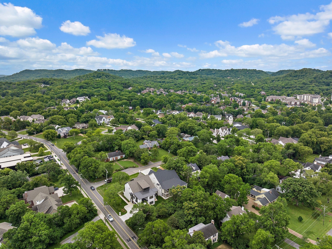
 Copyright 2025 RealTracs Solutions.
Copyright 2025 RealTracs Solutions.