$3,995,000 - 1236 Saxon Dr, Nashville
- 7
- Bedrooms
- 6½
- Baths
- 8,510
- SQ. Feet
- 2.29
- Acres
You will be impressed! Over 2 Acres in Forest Hills* Impeccably maintained* 10' ceilings* Beautiful Chef worthy granite large center island kitchen~ Frigidaire Professional column refrigerator & freezer, GE Profile microwave, GE Monogram appliances include: double ovens w/convection, 6-eye gas cooktop w/griddle & dishwasher* 2 story Great room w/ FP & built-in bookcases* 2 main level bedrooms including owner's suite* 2 Private offices* Laundry rooms on 2 floors* 4 Fireplaces* Enjoy the serenity of this cul-de-sac location from your screen porch* 4 car garage* Incredible basement with 2nd kitchen, living room, gym, 14' ceilings, 2 bedrooms/ 1 bath* Secret hide-a-way room* Multiple unfinished storage rooms* Walk-in attic for future expansion* Excellent closet space throughout* THIS HOME IS NICE!
Essential Information
-
- MLS® #:
- 2785713
-
- Price:
- $3,995,000
-
- Bedrooms:
- 7
-
- Bathrooms:
- 6.50
-
- Full Baths:
- 6
-
- Half Baths:
- 1
-
- Square Footage:
- 8,510
-
- Acres:
- 2.29
-
- Year Built:
- 2018
-
- Type:
- Residential
-
- Sub-Type:
- Single Family Residence
-
- Status:
- Active
Community Information
-
- Address:
- 1236 Saxon Dr
-
- Subdivision:
- Forest Hills
-
- City:
- Nashville
-
- County:
- Davidson County, TN
-
- State:
- TN
-
- Zip Code:
- 37215
Amenities
-
- Utilities:
- Water Available
-
- Parking Spaces:
- 10
-
- # of Garages:
- 4
-
- Garages:
- Garage Door Opener, Garage Faces Side, Concrete, Driveway
Interior
-
- Interior Features:
- Bookcases, Built-in Features, Entrance Foyer, In-Law Floorplan, Open Floorplan, Pantry, Storage, Walk-In Closet(s), Primary Bedroom Main Floor, Kitchen Island
-
- Appliances:
- Electric Oven, Double Oven, Cooktop, Dishwasher, Microwave, Refrigerator, Stainless Steel Appliance(s)
-
- Heating:
- Central
-
- Cooling:
- Central Air, Electric
-
- Fireplace:
- Yes
-
- # of Fireplaces:
- 4
-
- # of Stories:
- 2
Exterior
-
- Lot Description:
- Cul-De-Sac, Sloped
-
- Roof:
- Shingle
-
- Construction:
- Brick
School Information
-
- Elementary:
- Percy Priest Elementary
-
- Middle:
- John Trotwood Moore Middle
-
- High:
- Hillsboro Comp High School
Additional Information
-
- Date Listed:
- January 31st, 2025
-
- Days on Market:
- 104
Listing Details
- Listing Office:
- Fridrich & Clark Realty
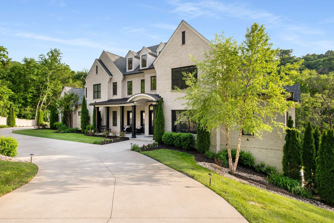
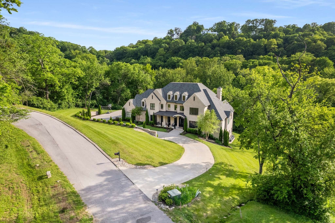
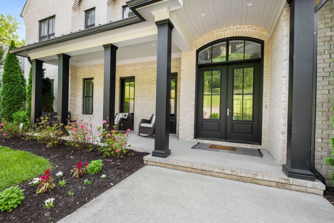
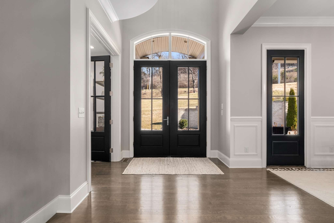
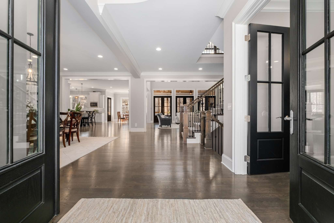
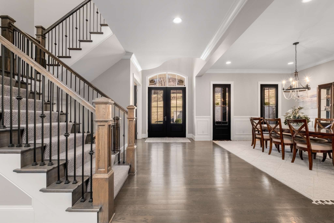
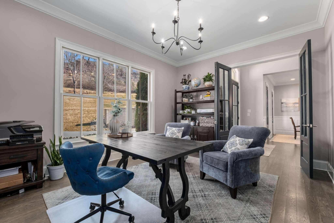
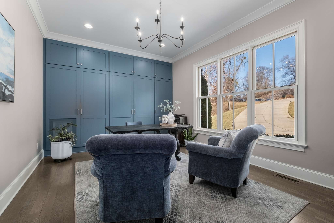
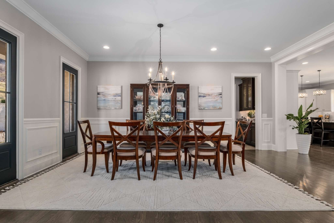
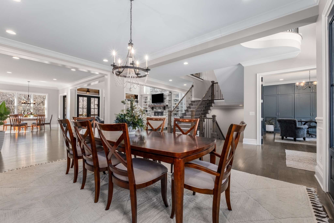
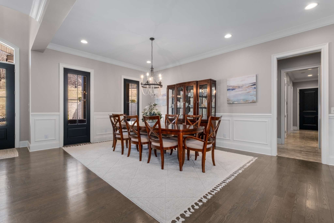
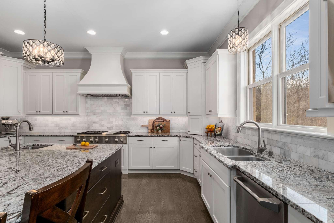
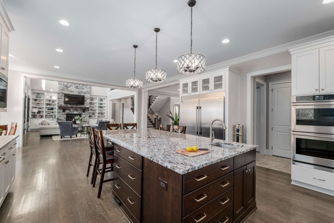
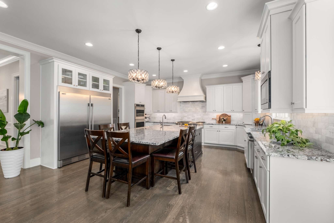
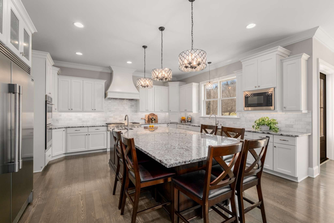
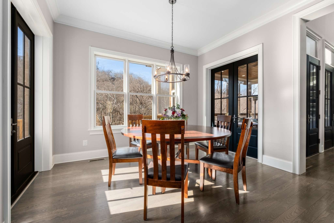
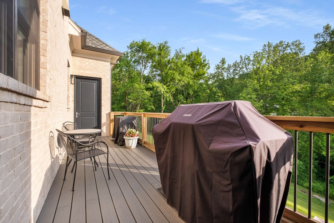
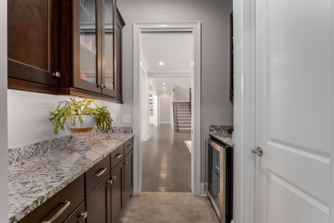
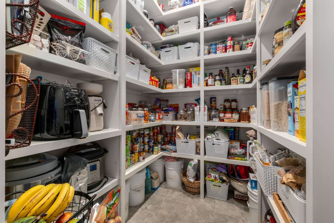
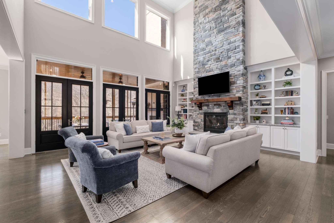
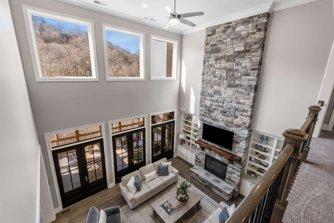
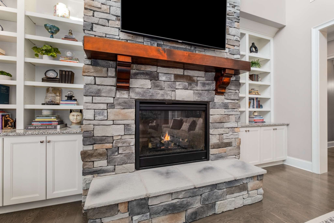
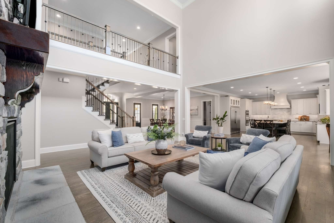
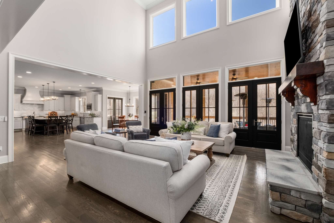
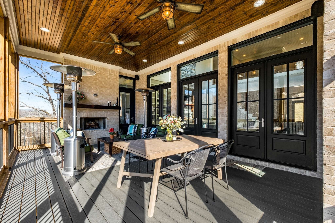
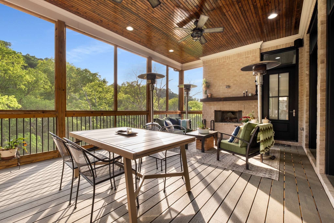
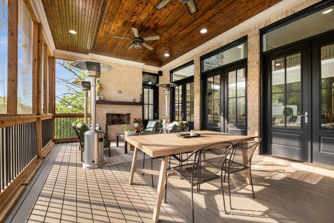
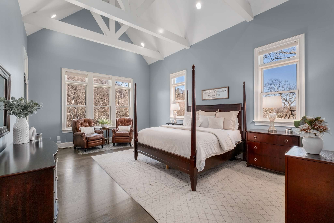
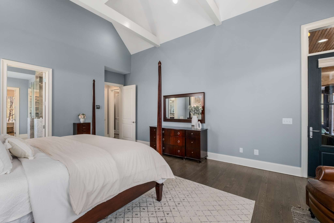
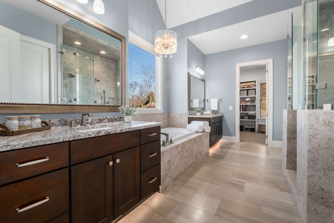
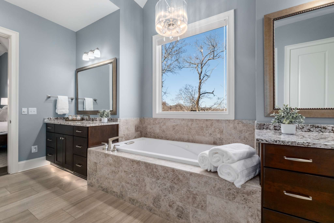
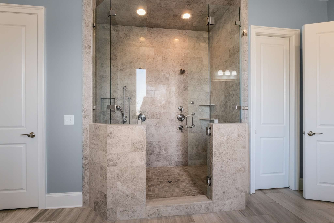
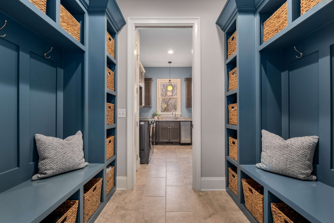
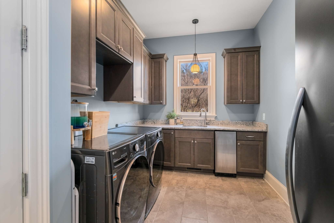
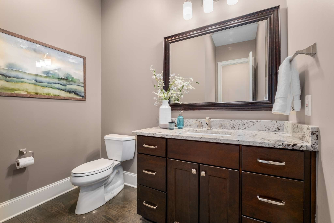
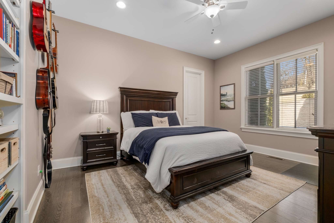
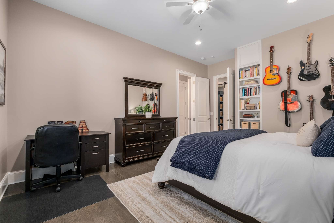
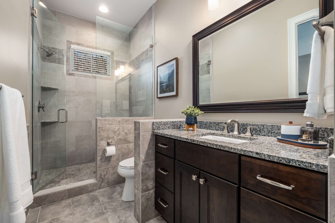
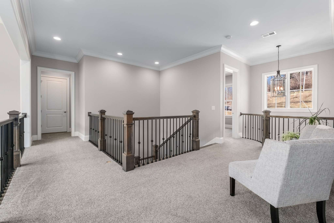
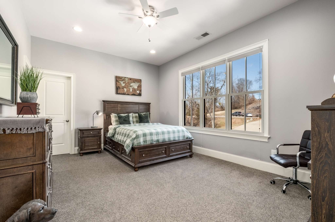
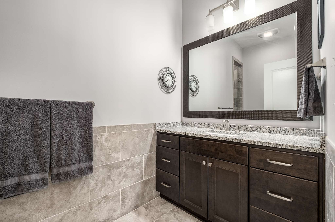
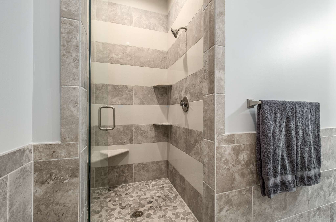
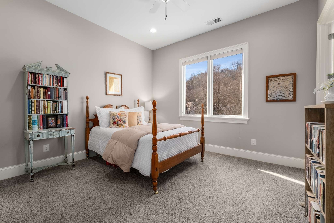
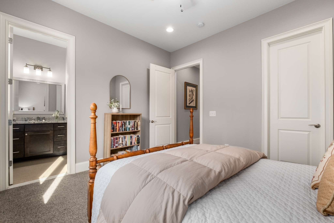
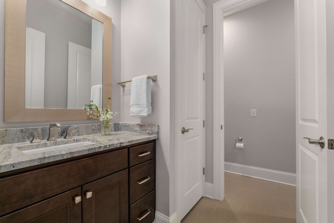
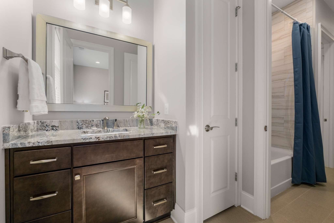
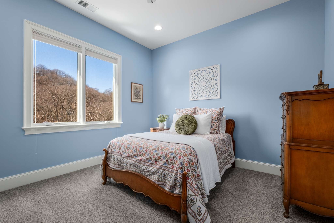
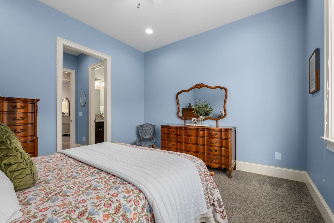
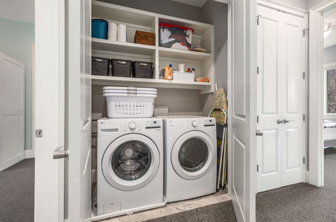
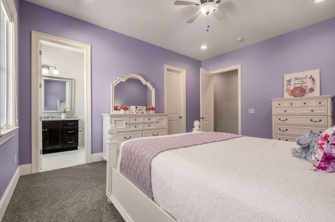
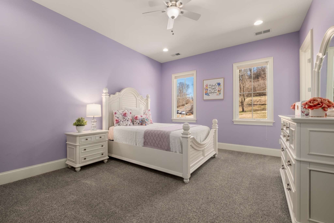
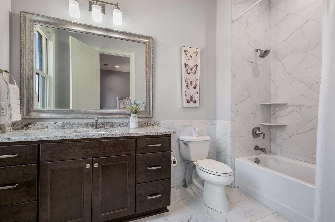
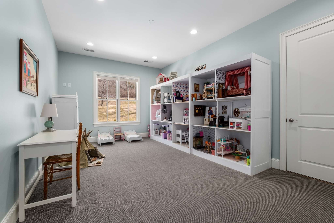
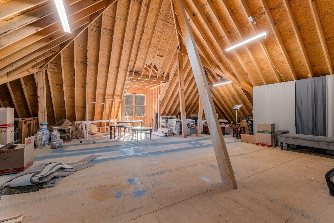
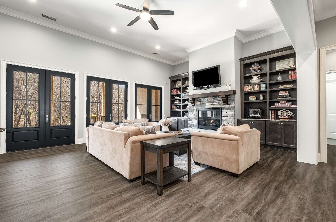

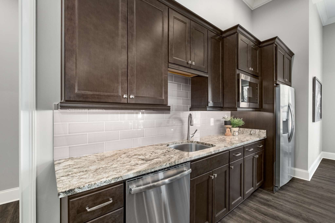
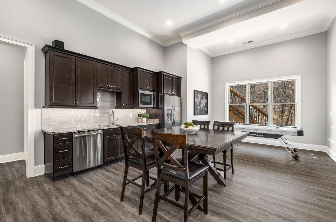
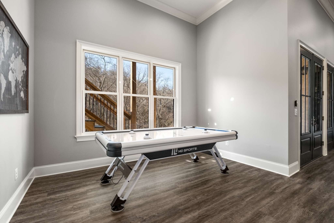
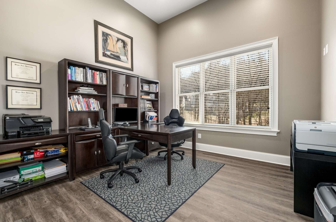
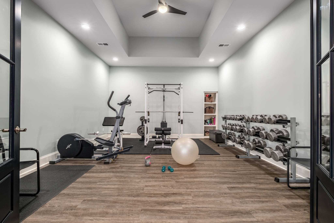
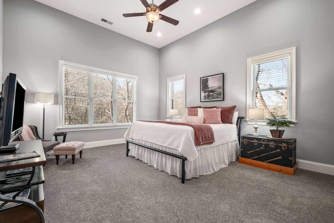
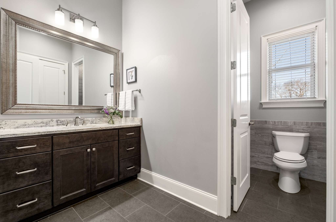
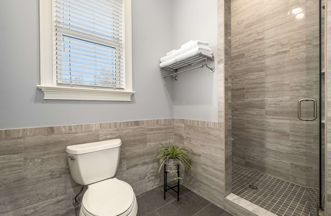
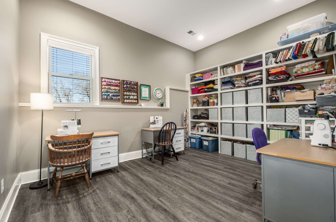
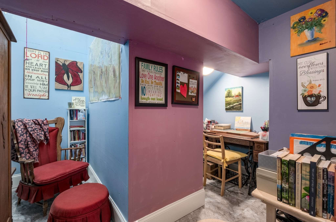
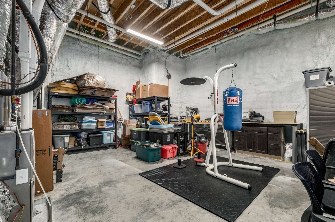
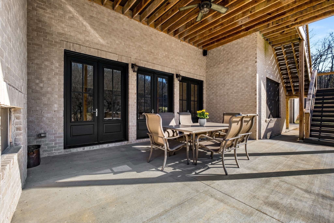
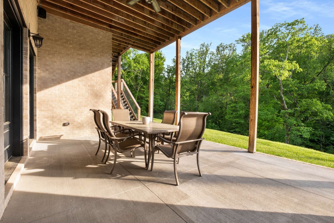
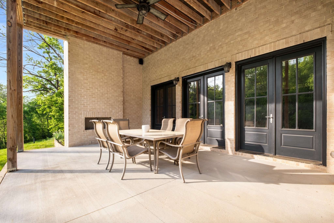
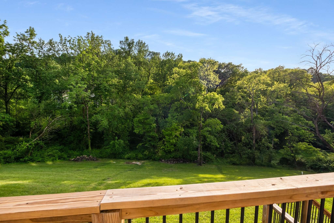

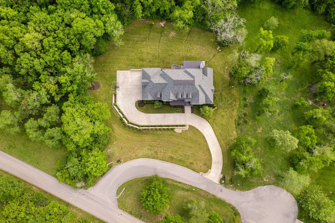
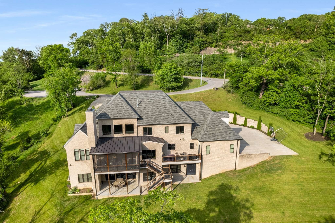
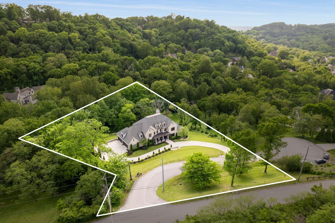
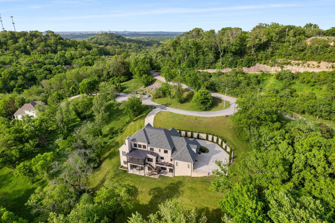
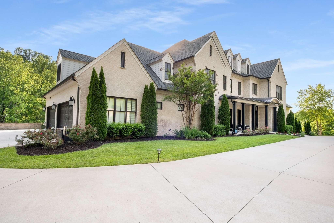
 Copyright 2025 RealTracs Solutions.
Copyright 2025 RealTracs Solutions.