$710,000 - 430 Fabian Pl, Clarksville
- 3
- Bedrooms
- 3½
- Baths
- 3,409
- SQ. Feet
- 0.64
- Acres
Appraisal on File! This listing will include two lots, one is .64 of an acre with the house with parcel #064H A 02800 000 and the other lot is .73 acres, parcel #064H A 02900 000 on which you could build a shop behind the pool in the cul-de-sac! The owners are custom builders who remodeled this beautiful ranch home with a full basement! This home has so much character and charm with it's new trims, flooring, cabinets, paint, fixtures, and more. The basement has a kitchen and fireplace with lots of open space to use as a recreational area or a large getaway place! Other extra features include a large 23'x40' gunite pool that is currently being restored, it has a new motor in the pump and a walk ledge. There is also lots of landscaping, concrete around the pool, and a fence. There is a very large covered deck overlooking the pool that leads to a pool house attached the the home!! From there the plan has a mud room to the kitchen and garage. There is a formal dining room/living room and a large den with a fireplace. The primary has a beautiful deco tiled shower and double vanities. All the bedrooms are very spacious and have lots of natural light from the windows. There is a total of 4 garages, two in the basement and two at the upper driveway. The possibilities are endless with this property!
Essential Information
-
- MLS® #:
- 2785548
-
- Price:
- $710,000
-
- Bedrooms:
- 3
-
- Bathrooms:
- 3.50
-
- Full Baths:
- 3
-
- Half Baths:
- 1
-
- Square Footage:
- 3,409
-
- Acres:
- 0.64
-
- Year Built:
- 1974
-
- Type:
- Residential
-
- Sub-Type:
- Single Family Residence
-
- Style:
- Ranch
-
- Status:
- Under Contract - Showing
Community Information
-
- Address:
- 430 Fabian Pl
-
- Subdivision:
- Rivermont
-
- City:
- Clarksville
-
- County:
- Montgomery County, TN
-
- State:
- TN
-
- Zip Code:
- 37043
Amenities
-
- Utilities:
- Electricity Available, Water Available
-
- Parking Spaces:
- 8
-
- # of Garages:
- 4
-
- Garages:
- Garage Door Opener, Garage Faces Side, Concrete, Driveway
-
- Has Pool:
- Yes
-
- Pool:
- In Ground
Interior
-
- Interior Features:
- Ceiling Fan(s), Entrance Foyer, Extra Closets, Storage, Walk-In Closet(s), High Speed Internet, Kitchen Island
-
- Appliances:
- Gas Oven, Gas Range
-
- Heating:
- Central, Natural Gas
-
- Cooling:
- Attic Fan, Ceiling Fan(s), Central Air, Electric
-
- Fireplace:
- Yes
-
- # of Fireplaces:
- 2
-
- # of Stories:
- 1
Exterior
-
- Exterior Features:
- Storm Shelter
-
- Roof:
- Shingle
-
- Construction:
- Brick
School Information
-
- Elementary:
- Rossview Elementary
-
- Middle:
- Rossview Middle
-
- High:
- Rossview High
Additional Information
-
- Date Listed:
- February 6th, 2025
-
- Days on Market:
- 150
Listing Details
- Listing Office:
- Crye-leike, Inc., Realtors
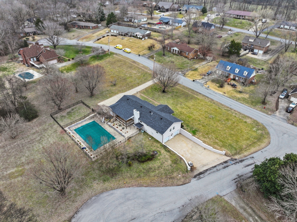
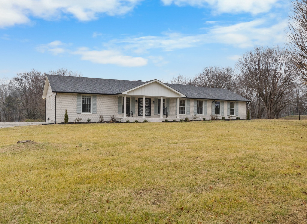
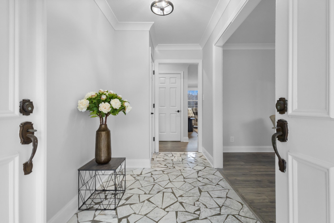
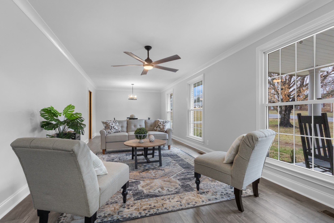
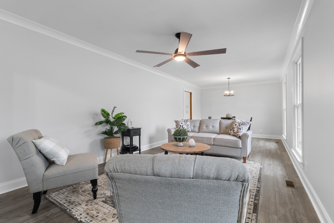
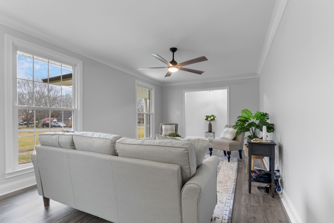
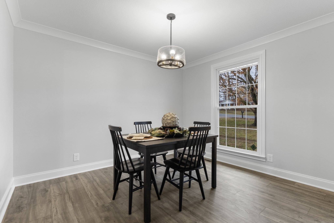
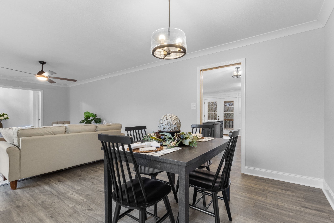
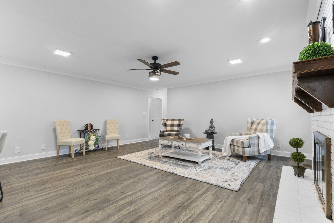
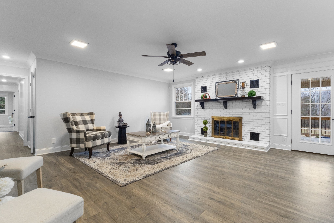
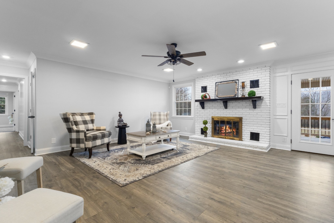
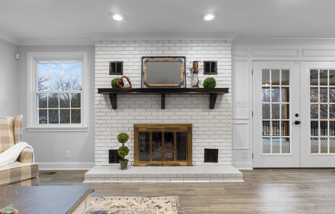
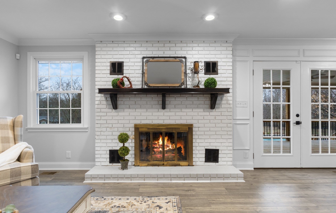
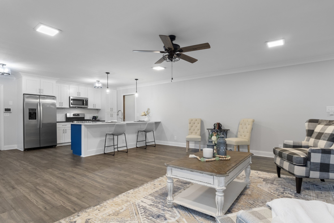
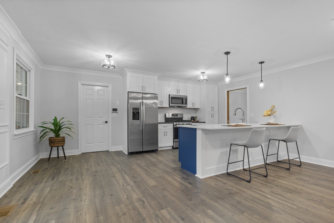
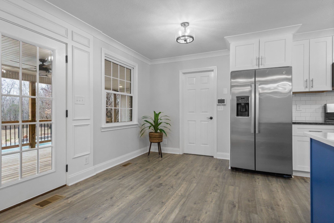
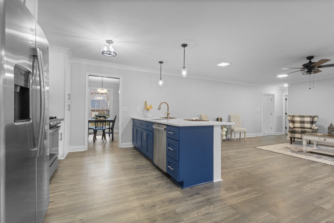
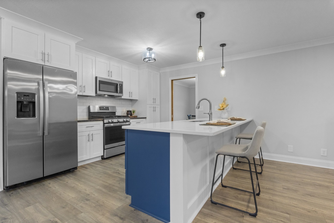
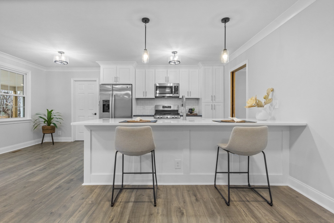
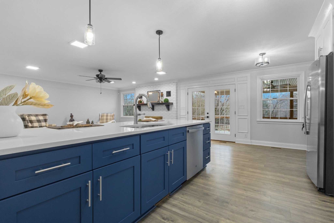
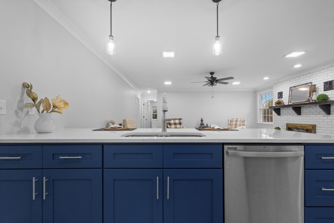
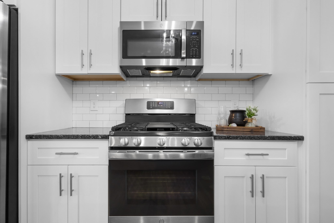
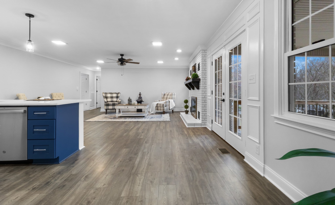
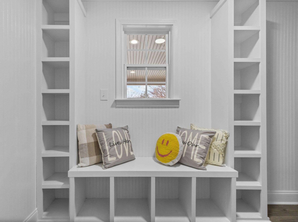
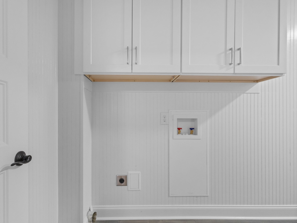
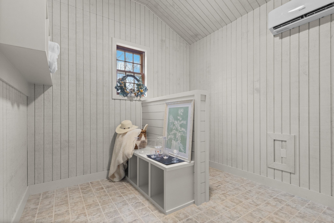
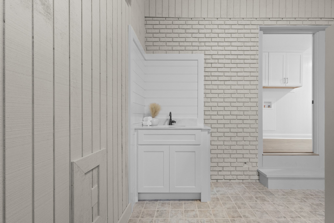
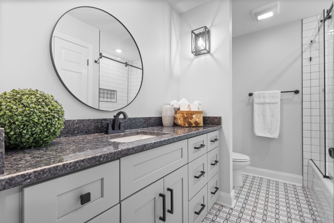
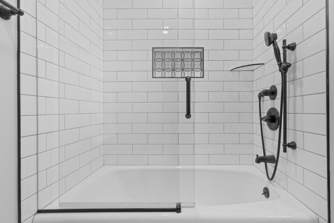
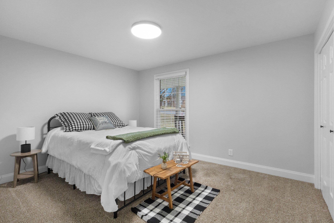
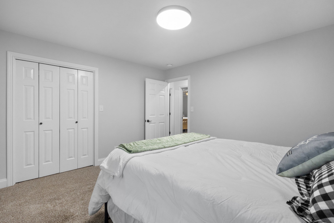
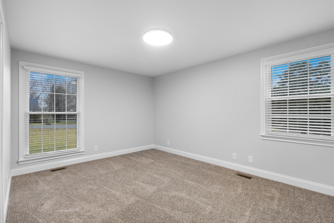
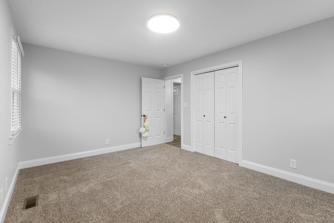
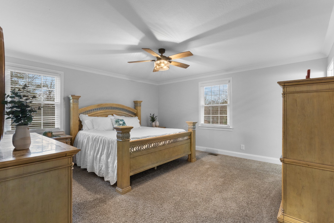
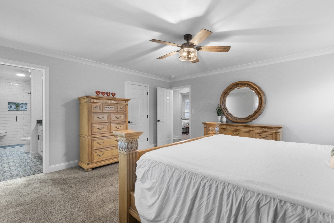
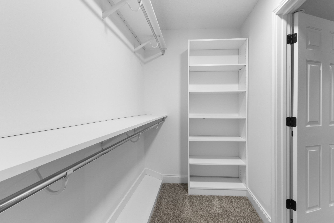
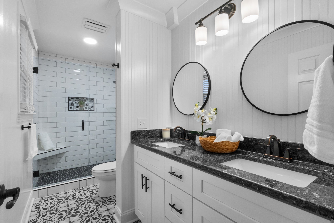
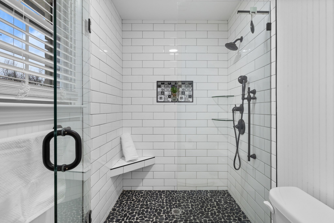
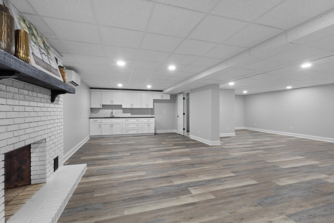
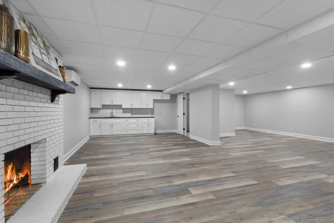
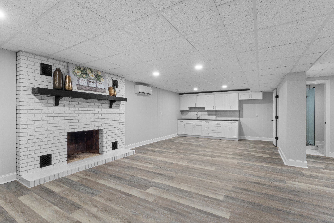
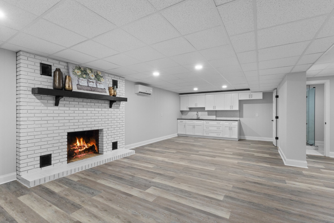
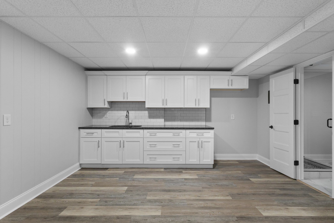
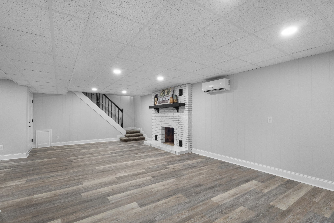
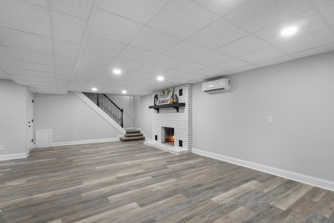
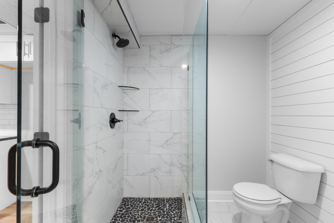
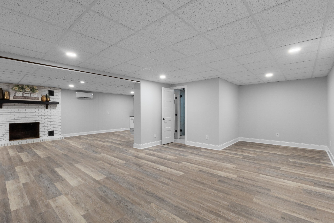
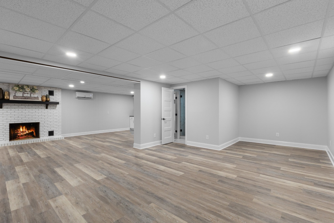
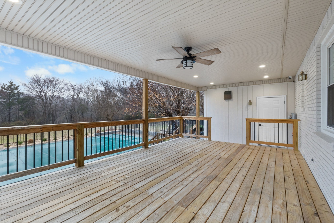
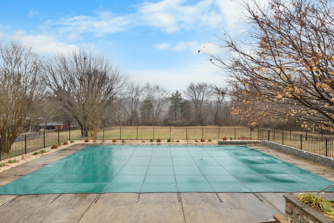
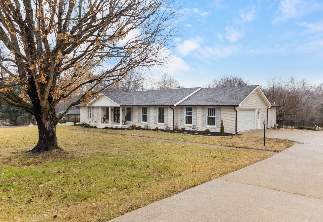
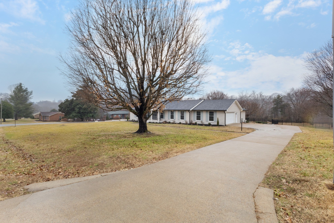
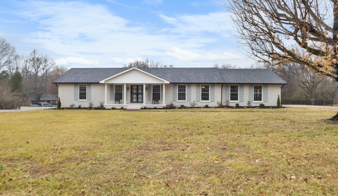
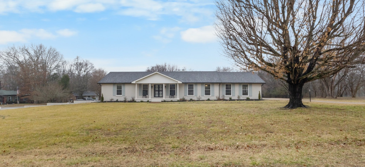
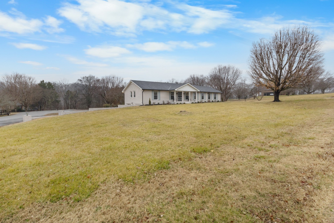
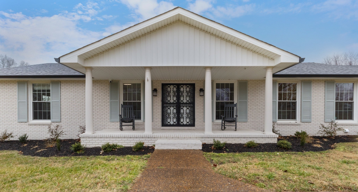
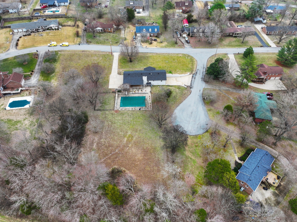
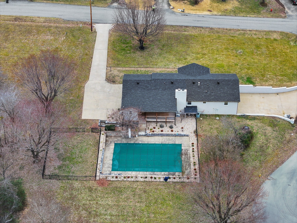
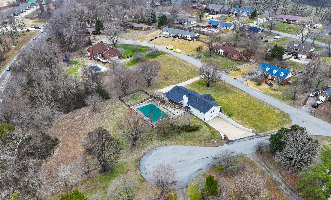
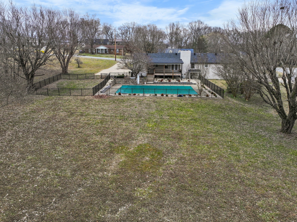
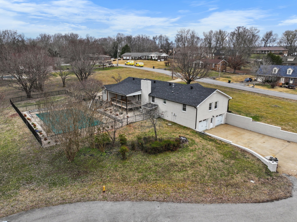
 Copyright 2025 RealTracs Solutions.
Copyright 2025 RealTracs Solutions.