$325,000 - 4001 Anderson Rd O36, Nashville
- 3
- Bedrooms
- 2½
- Baths
- 1,904
- SQ. Feet
- 0.02
- Acres
This stunning, fully renovated unit in Harbour Town Condominiums offers the perfect blend of modern updates and a precy priest lake cozy home! Featuring stainless steel appliances, fresh flooring, a beautifully renovated kitchen and bathrooms, and a private patio, this home has it all. Enjoy a view of Percy Priest Lake from the second floor, and cozy up by the fireplace. With plenty of storage, including an attic and additional space off the carport, you’ll have all the room you need. New windows Just steps from the lake, walking trails, and boat docks, and with access to fantastic community amenities like a saltwater pool, fitness center, and more right in front of your door, this home is an absolute must-see. Located only 15 minutes from the airport and 25 minutes from downtown Nashville, your new home at Unit O36 awaits!
Essential Information
-
- MLS® #:
- 2784860
-
- Price:
- $325,000
-
- Bedrooms:
- 3
-
- Bathrooms:
- 2.50
-
- Full Baths:
- 2
-
- Half Baths:
- 1
-
- Square Footage:
- 1,904
-
- Acres:
- 0.02
-
- Year Built:
- 1978
-
- Type:
- Residential
-
- Sub-Type:
- Townhouse
-
- Status:
- Active
Community Information
-
- Address:
- 4001 Anderson Rd O36
-
- Subdivision:
- Harbour Town
-
- City:
- Nashville
-
- County:
- Davidson County, TN
-
- State:
- TN
-
- Zip Code:
- 37217
Amenities
-
- Amenities:
- Clubhouse, Gated, Park, Playground, Pool, Sidewalks, Trail(s)
-
- Utilities:
- Water Available
-
- Parking Spaces:
- 2
-
- Garages:
- Detached
-
- Has Pool:
- Yes
-
- Pool:
- In Ground
Interior
-
- Appliances:
- Built-In Electric Oven, Electric Range, Cooktop, Dishwasher, Dryer, ENERGY STAR Qualified Appliances, Microwave, Refrigerator, Stainless Steel Appliance(s), Washer
-
- Heating:
- Heat Pump
-
- Cooling:
- Central Air
-
- Fireplace:
- Yes
-
- # of Fireplaces:
- 1
-
- # of Stories:
- 2
Exterior
-
- Roof:
- Shingle
-
- Construction:
- Brick, Frame
School Information
-
- Elementary:
- Smith Springs Elementary School
-
- Middle:
- Apollo Middle
-
- High:
- Antioch High School
Additional Information
-
- Date Listed:
- January 29th, 2025
-
- Days on Market:
- 128
Listing Details
- Listing Office:
- The Gomes Agency
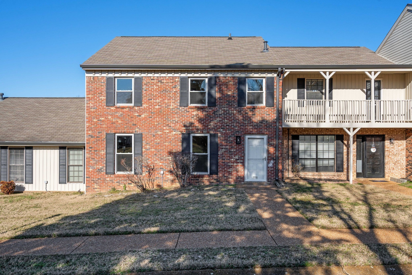

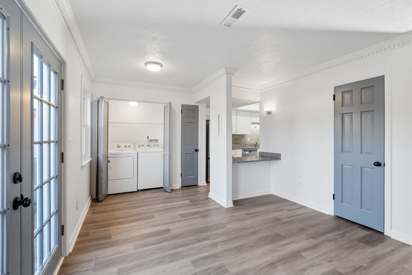


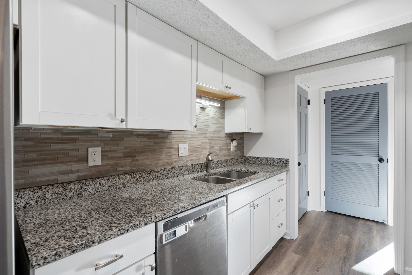
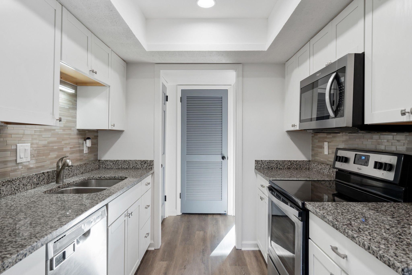
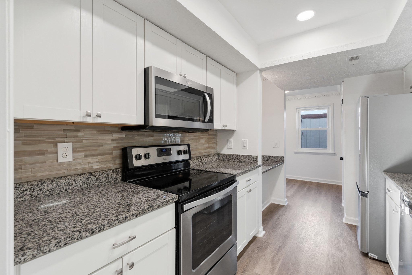
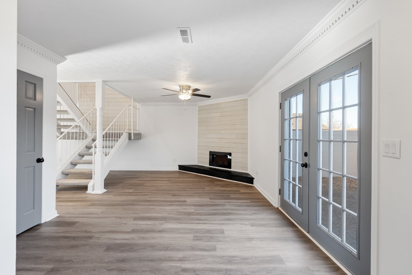
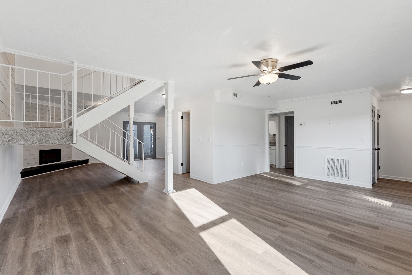
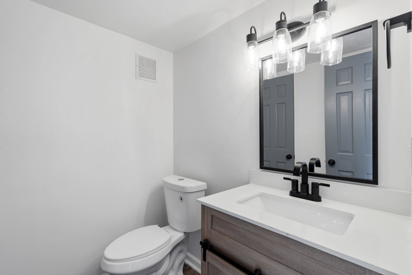
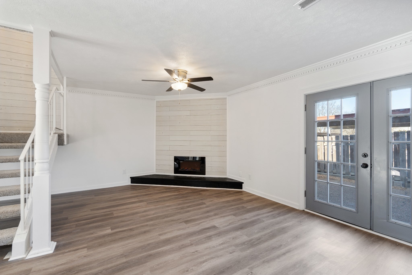
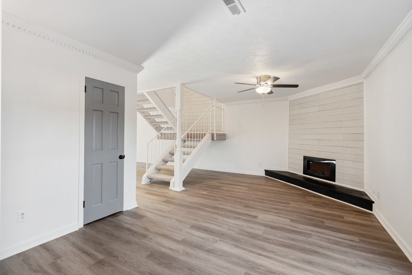
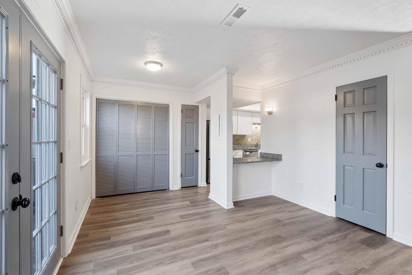
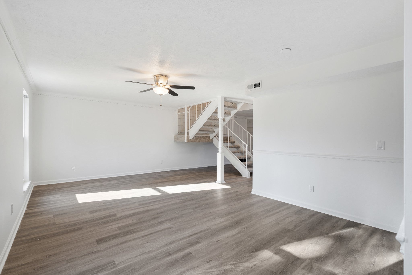
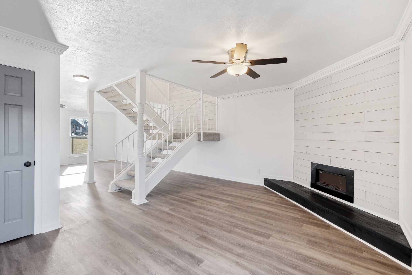
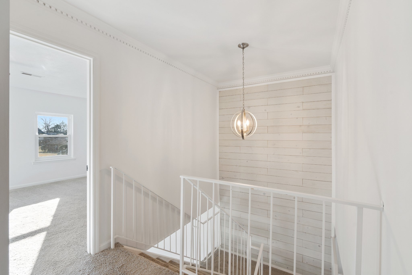
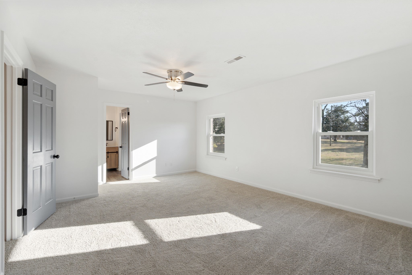
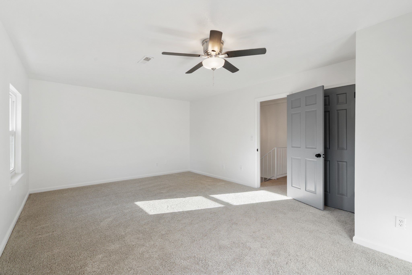
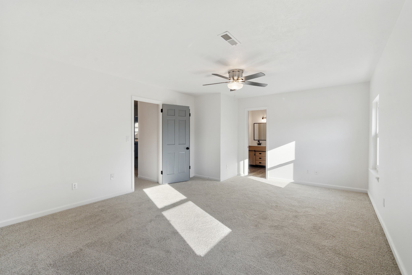

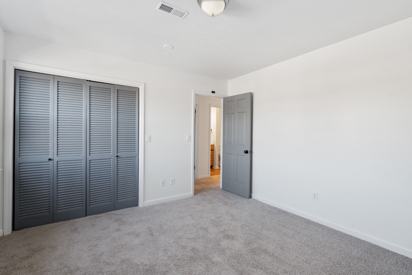
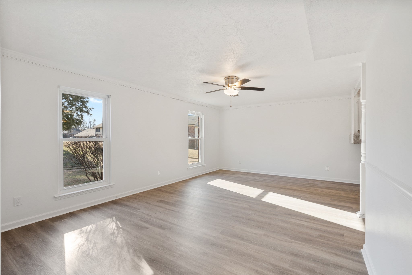
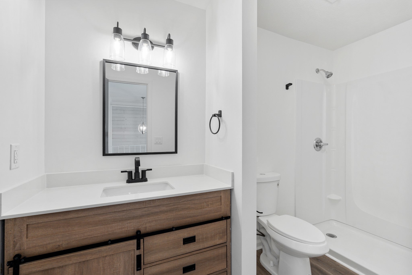
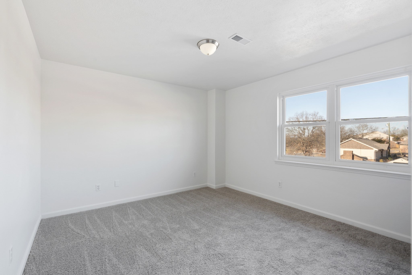
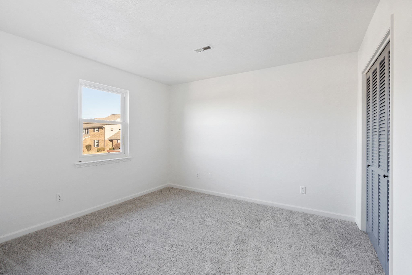
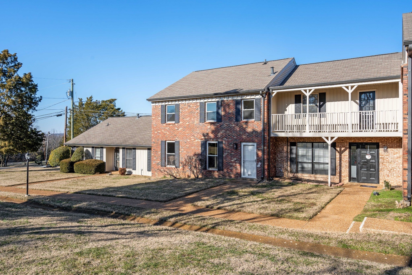

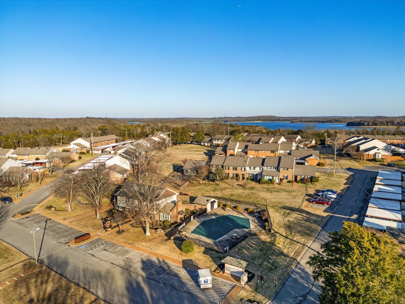
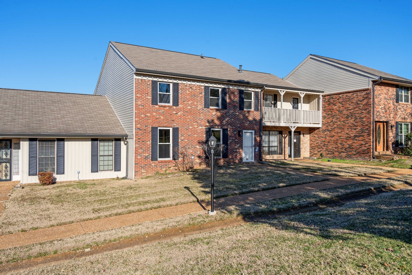
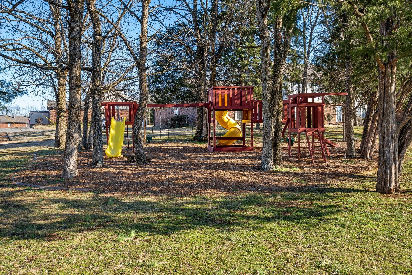
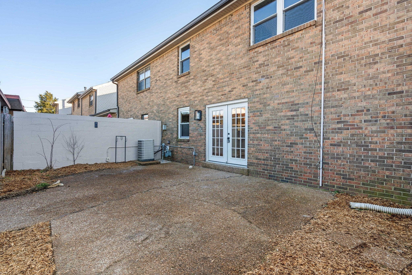
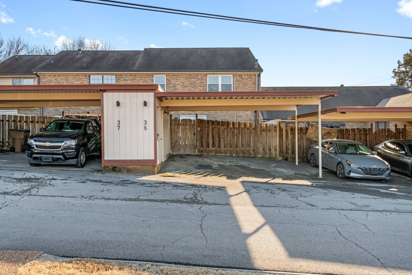
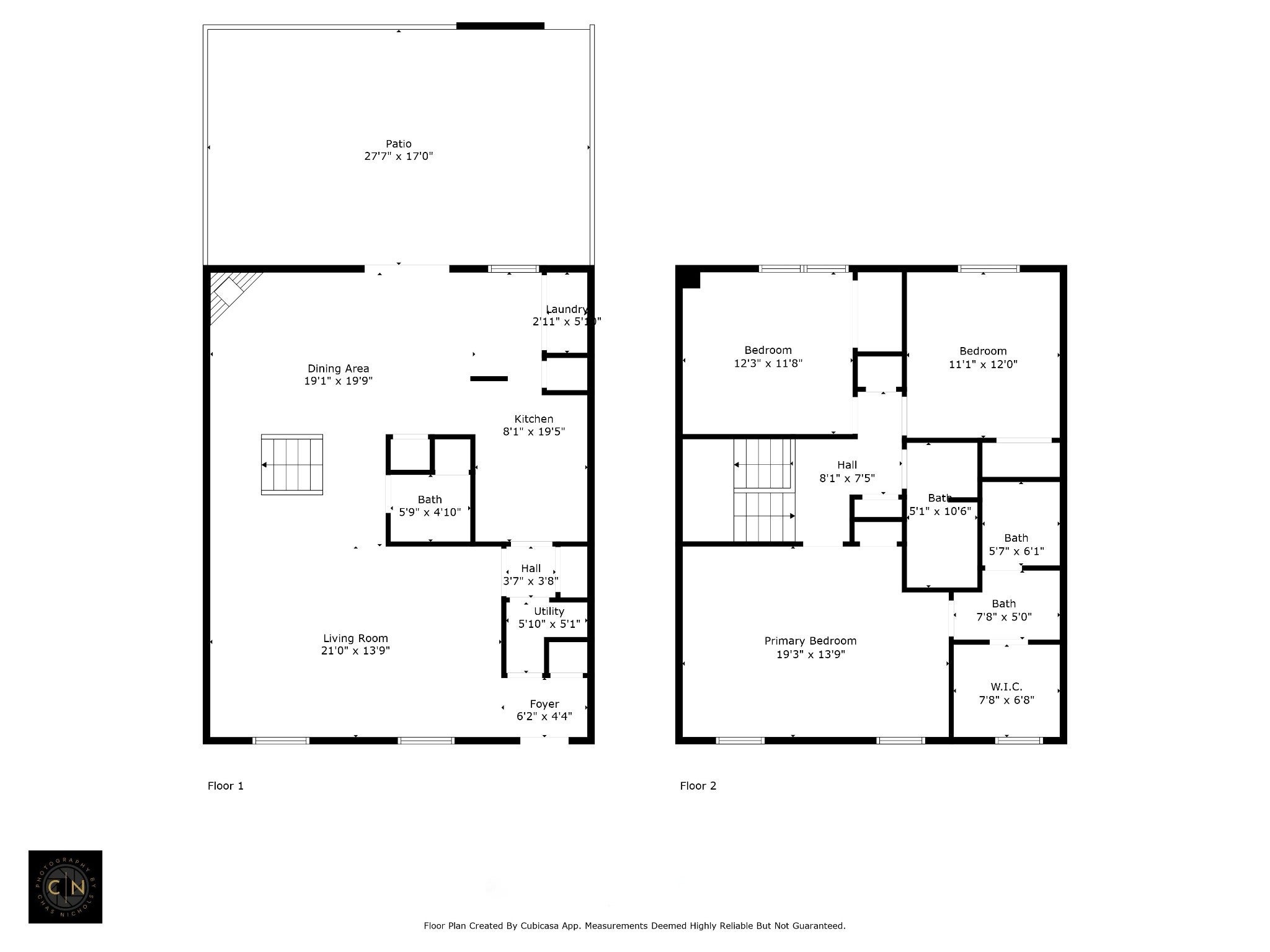
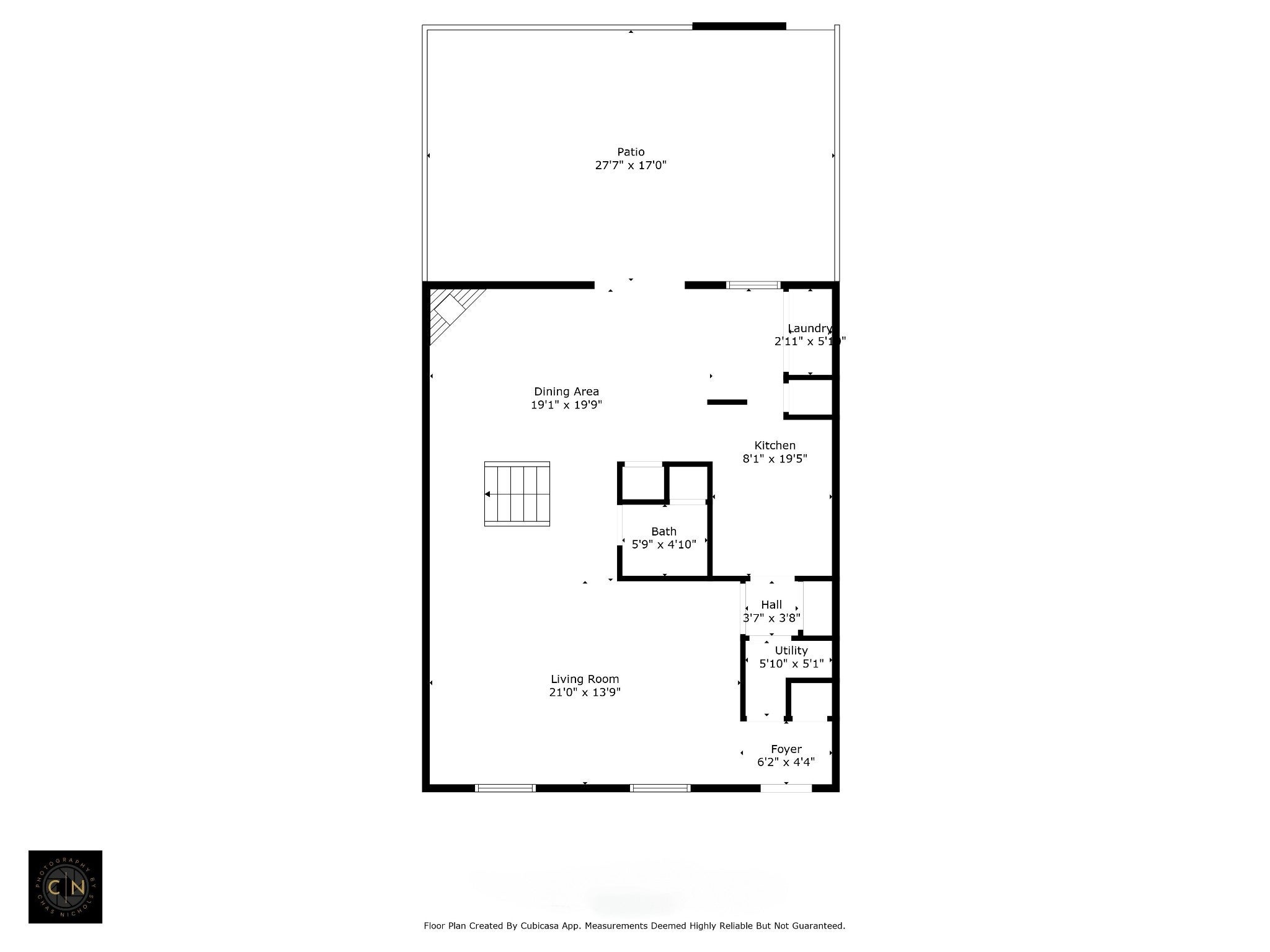
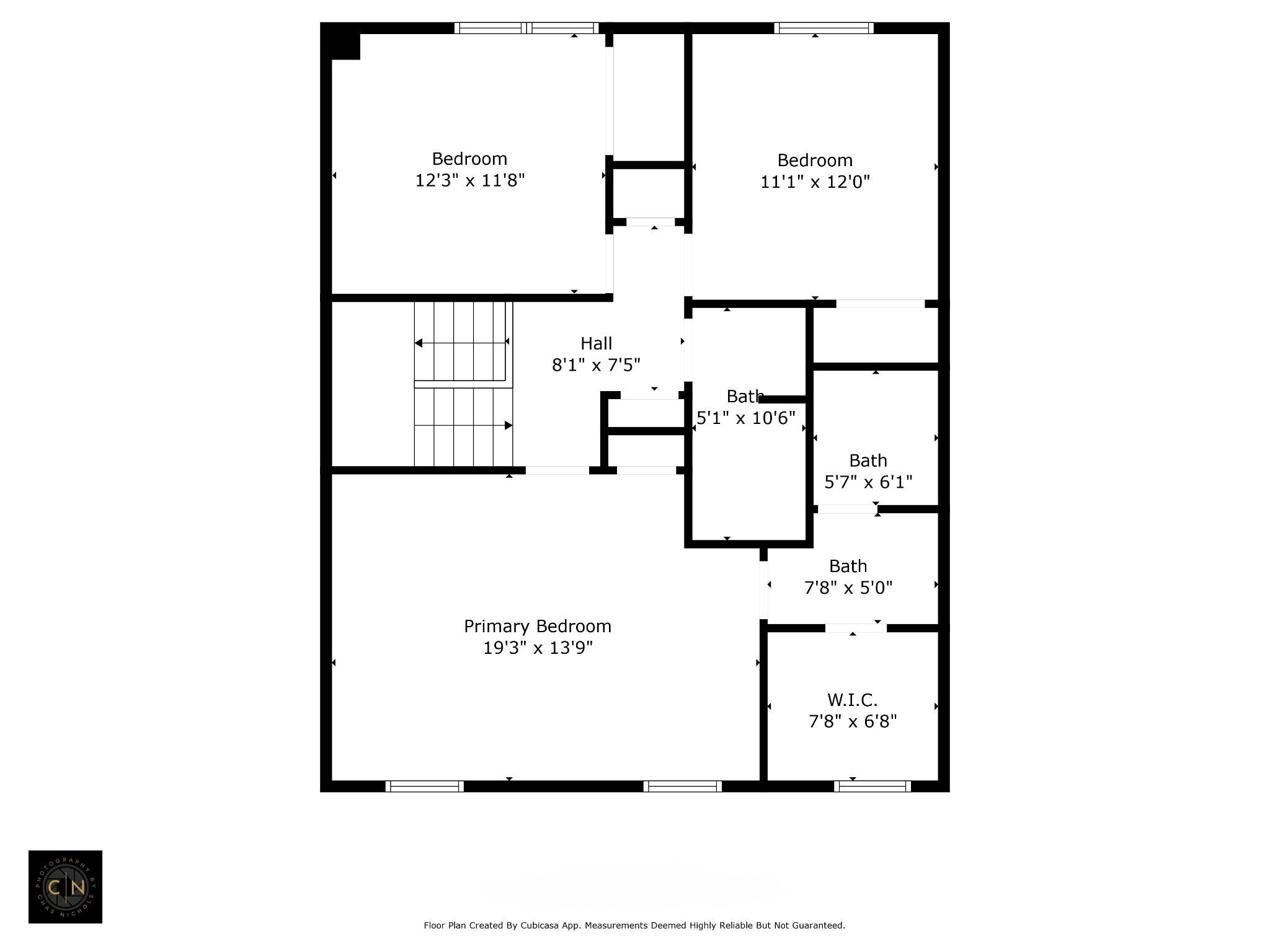
 Copyright 2025 RealTracs Solutions.
Copyright 2025 RealTracs Solutions.