$279,900 - 507 Miller Rd, Smithville
- 3
- Bedrooms
- 2
- Baths
- 1,384
- SQ. Feet
- 0.17
- Acres
Charming and like-new, this adorable home offers a thoughtfully designed layout that caters to modern living while maintaining a cozy, inviting atmosphere. From its open floor plan to its array of functional and stylish features, every detail has been carefully considered to create a space where you can live, work, and relax with ease. With 3 spacious bedrooms and 2 full baths, this home is a bright and inviting atmosphere perfect for modern living. The kitchen is a chef’s dream, featuring granite countertops, a convenient spice cabinet pull-out, and ample storage. The home boasts stylish laminate flooring throughout the main living area, combining beauty and durability. This home also offers large closets and an actual laundry room. It truly is the perfect home! Step outside to discover a building perfect for a small business, workshop, or studio, with electricity and wifi adding versatility to the property. Whether you’re looking for a cozy family home or a space to grow your entrepreneurial dreams, this home checks all the boxes! Don’t miss your chance to make it yours! FYI, ramp will not convey and is a very easy removal, but it is needed until closing. Ask us about the Welcome Home Funds that could help with up to $20,000 for down payment assistance, closing costs or a rate buy down to see if you qualify!
Essential Information
-
- MLS® #:
- 2784585
-
- Price:
- $279,900
-
- Bedrooms:
- 3
-
- Bathrooms:
- 2.00
-
- Full Baths:
- 2
-
- Square Footage:
- 1,384
-
- Acres:
- 0.17
-
- Year Built:
- 2019
-
- Type:
- Residential
-
- Sub-Type:
- Single Family Residence
-
- Style:
- Traditional
-
- Status:
- Active
Community Information
-
- Address:
- 507 Miller Rd
-
- Subdivision:
- Tuckers Landing
-
- City:
- Smithville
-
- County:
- Dekalb County, TN
-
- State:
- TN
-
- Zip Code:
- 37166
Amenities
-
- Utilities:
- Electricity Available, Water Available
-
- Parking Spaces:
- 2
-
- Garages:
- Concrete
Interior
-
- Interior Features:
- Ceiling Fan(s), Extra Closets, High Ceilings, Open Floorplan, Pantry, Primary Bedroom Main Floor
-
- Appliances:
- Electric Oven, Electric Range, Dishwasher, Microwave, Refrigerator
-
- Heating:
- Central
-
- Cooling:
- Central Air, Electric
-
- # of Stories:
- 1
Exterior
-
- Exterior Features:
- Storage
-
- Lot Description:
- Level
-
- Roof:
- Shingle
-
- Construction:
- Vinyl Siding
School Information
-
- Elementary:
- Smithville Elementary
-
- Middle:
- DeKalb Middle School
-
- High:
- De Kalb County High School
Additional Information
-
- Date Listed:
- January 28th, 2025
-
- Days on Market:
- 108
Listing Details
- Listing Office:
- Coldwell Banker Southern Realty
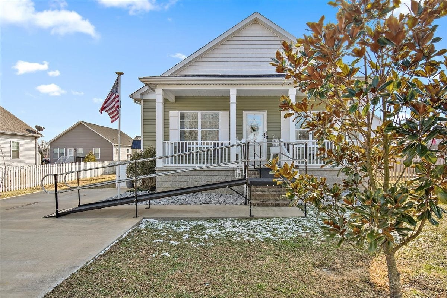
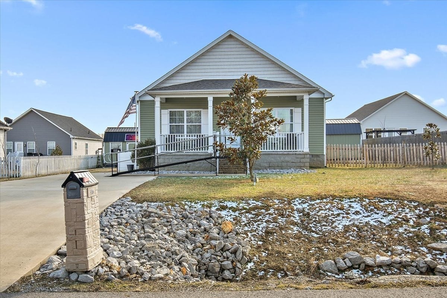
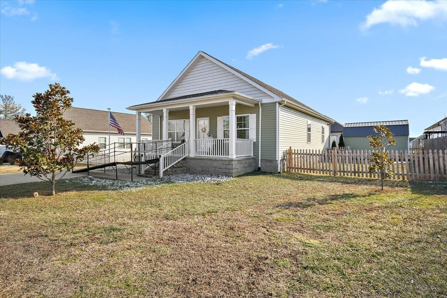
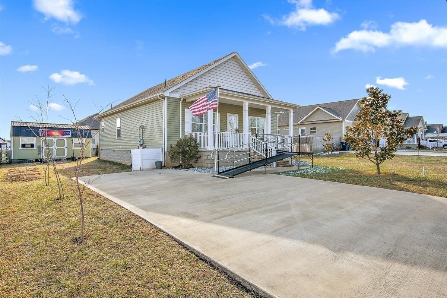
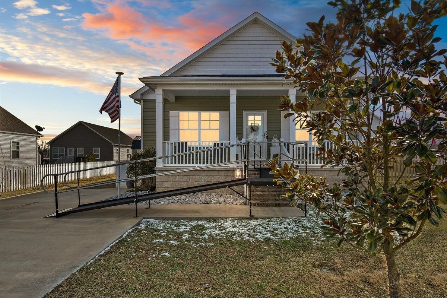
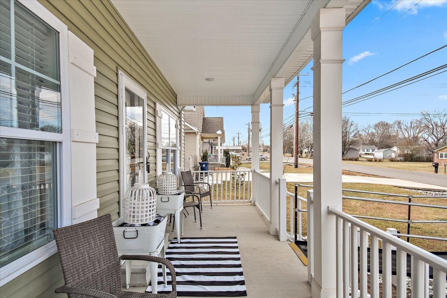
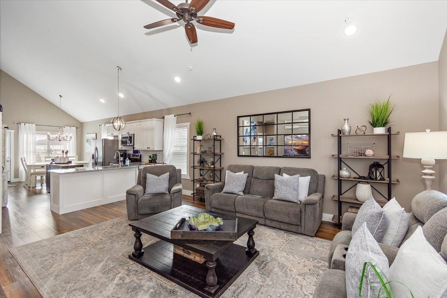

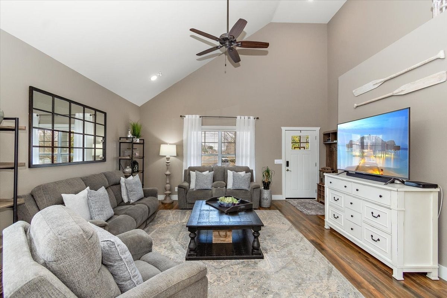
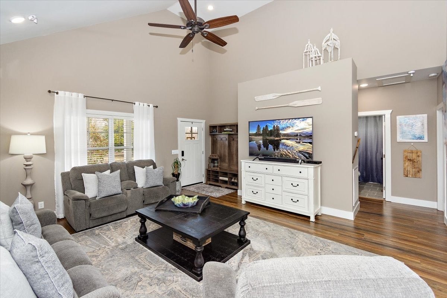
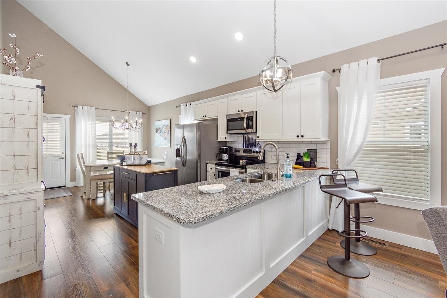
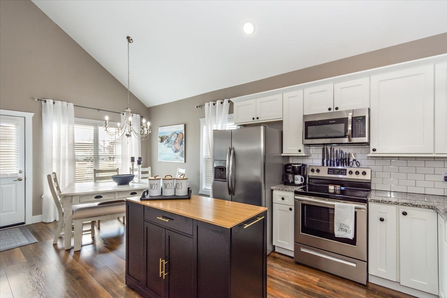
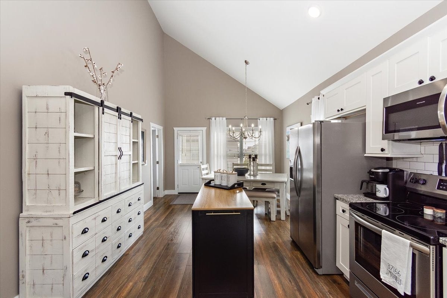

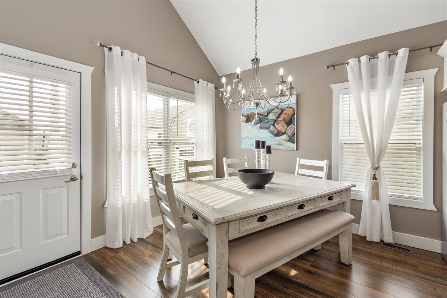
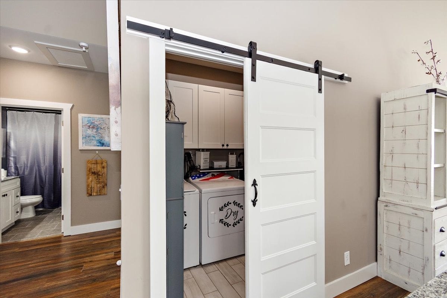
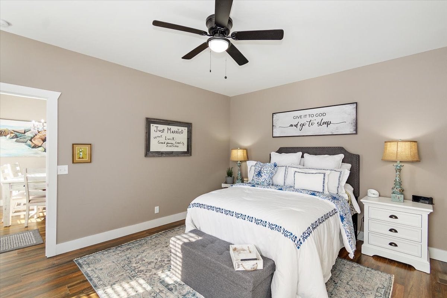
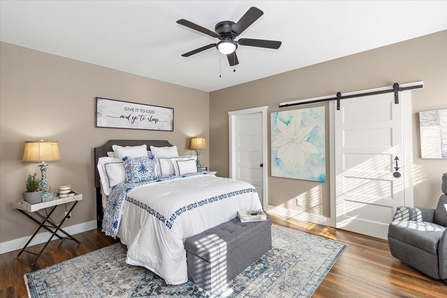
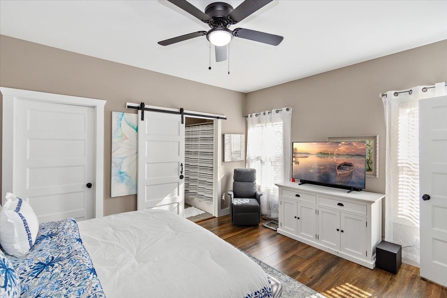
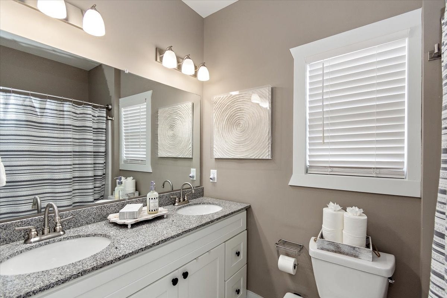
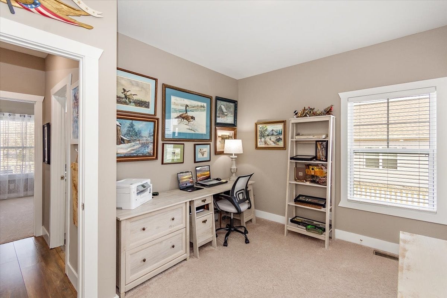
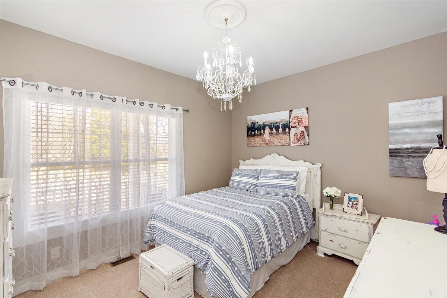
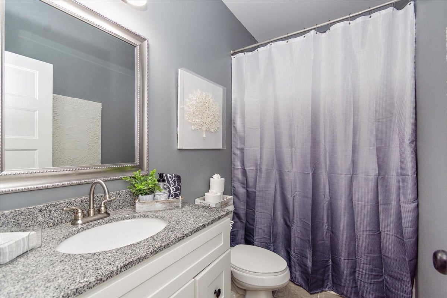

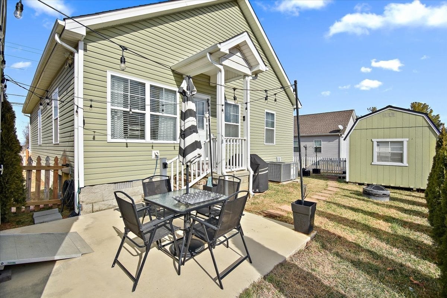
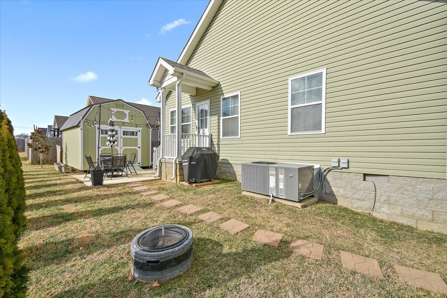
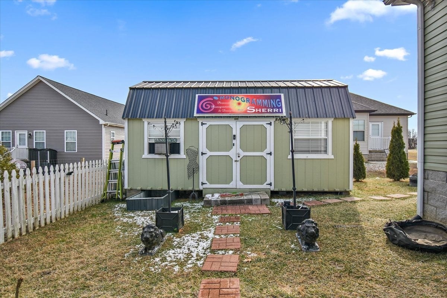
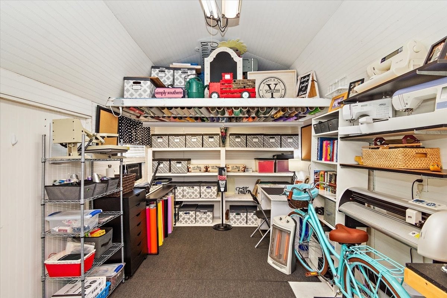
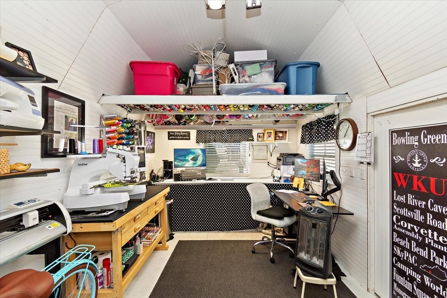
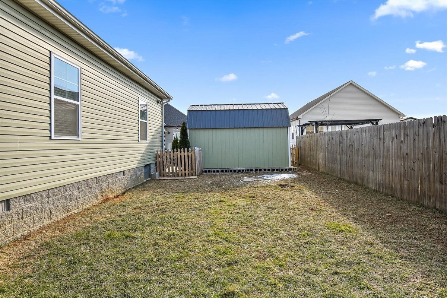
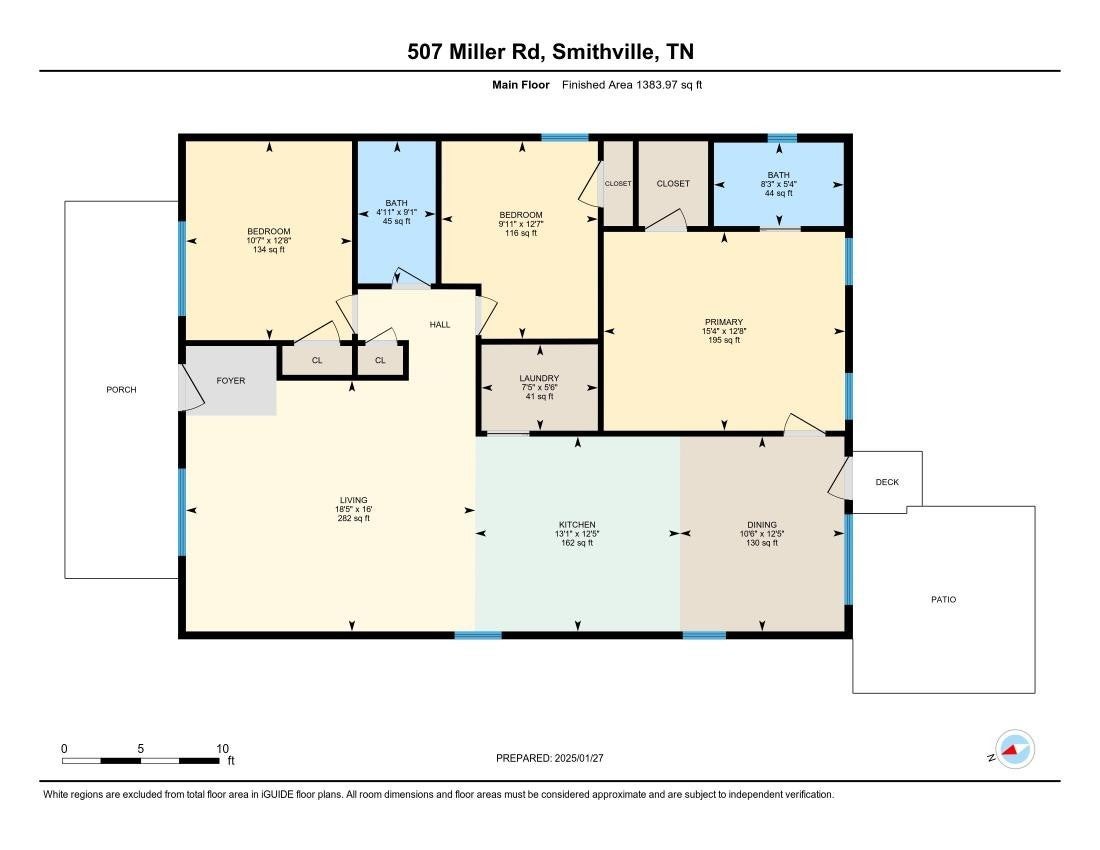
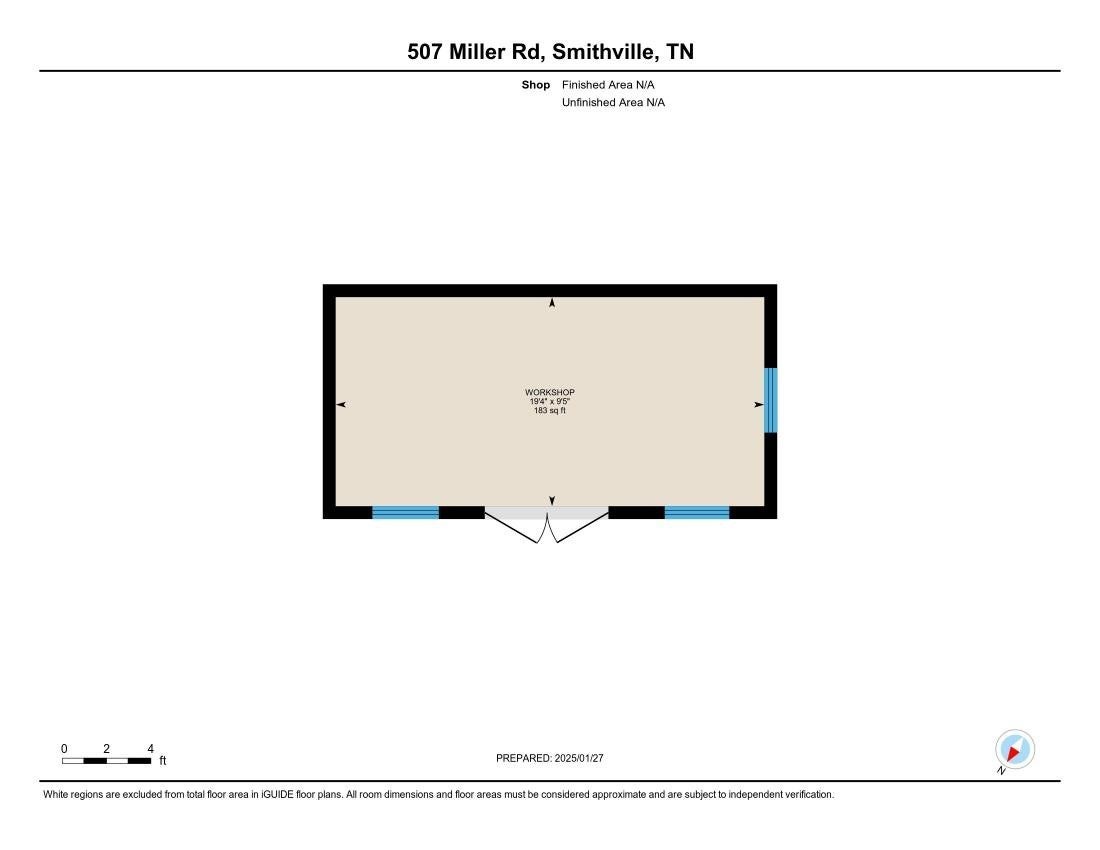
 Copyright 2025 RealTracs Solutions.
Copyright 2025 RealTracs Solutions.