$5,550,000 - 827 Tyne Blvd, Nashville
- 5
- Bedrooms
- 4½
- Baths
- 6,767
- SQ. Feet
- 2
- Acres
Southern Estate Resort Living with Guest/Pool House & Workshop totaling and approximately 8983 sq. ft. on 2 acres in Oak Hill. Sophisticated entry with electric gates, cobblestone circular drive, lush landscaping & lighting provide the perfect setting for this striking 5-bedroom home. Rooms include formal dining room, library-"den", family room opened to the eat-in kitchen, sunroom, media room & billiards/exercise room. The 2nd floor has 4 bedrooms. Most of the bathrooms and the laundry room in the house have been renovated. The 3rd floor has a large Rec Room with full bath and closet storage. The outstanding backyard features an inviting swimming pool surrounded by a guest/pool house with a vaulted great room & stone wood burning fireplace opened to the bar/kitchenette area. It also has a downstairs bedroom & bathroom & upstairs loft. The workshop is heat/cooled, has a water closet & sink & is sound proof. It could be converted to a music studio or additional living space. Another additional smaller workshop is also present with built in workbench. The 3 car garage is lined with cabinets on two walls. The pool, fire pit, grill area, patios, and lighting provide the perfect evening resort like atmosphere. No real estate sign in yard.
Essential Information
-
- MLS® #:
- 2784170
-
- Price:
- $5,550,000
-
- Bedrooms:
- 5
-
- Bathrooms:
- 4.50
-
- Full Baths:
- 4
-
- Half Baths:
- 1
-
- Square Footage:
- 6,767
-
- Acres:
- 2.00
-
- Year Built:
- 1987
-
- Type:
- Residential
-
- Sub-Type:
- Single Family Residence
-
- Style:
- Traditional
-
- Status:
- Active
Community Information
-
- Address:
- 827 Tyne Blvd
-
- Subdivision:
- Treemont
-
- City:
- Nashville
-
- County:
- Davidson County, TN
-
- State:
- TN
-
- Zip Code:
- 37220
Amenities
-
- Utilities:
- Water Available
-
- Parking Spaces:
- 3
-
- # of Garages:
- 3
-
- Garages:
- Garage Faces Side
-
- Has Pool:
- Yes
-
- Pool:
- In Ground
Interior
-
- Appliances:
- Electric Oven, Double Oven, Dishwasher, Disposal, Microwave, Refrigerator
-
- Heating:
- Central
-
- Cooling:
- Central Air
-
- Fireplace:
- Yes
-
- # of Fireplaces:
- 3
-
- # of Stories:
- 3
Exterior
-
- Construction:
- Brick
School Information
-
- Elementary:
- Percy Priest Elementary
-
- Middle:
- John Trotwood Moore Middle
-
- High:
- Hillsboro Comp High School
Additional Information
-
- Date Listed:
- January 27th, 2025
-
- Days on Market:
- 208
Listing Details
- Listing Office:
- Tarkington & Harwell, Realtors, Llc
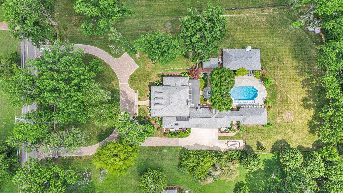

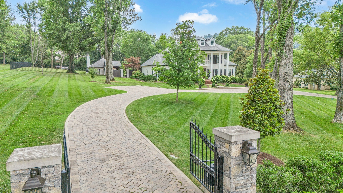
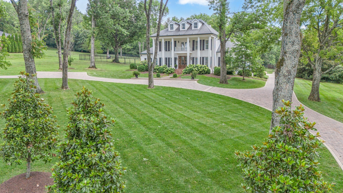
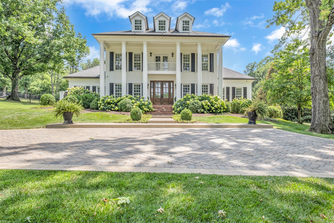
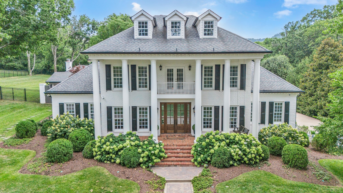
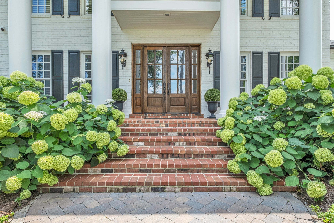
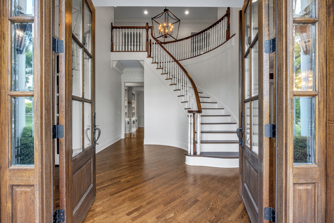
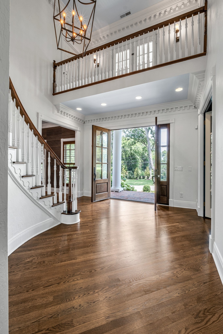
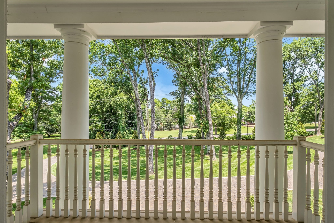
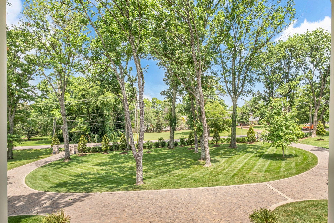
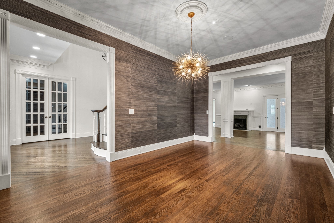
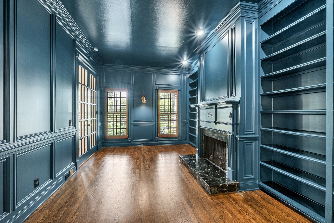
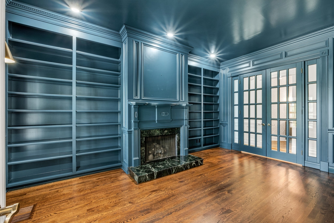
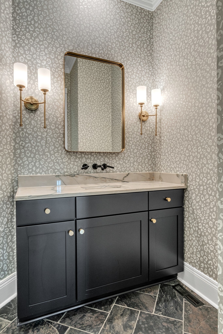
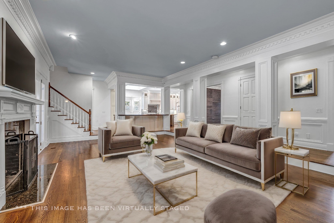
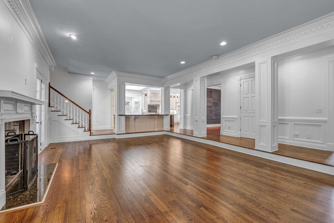
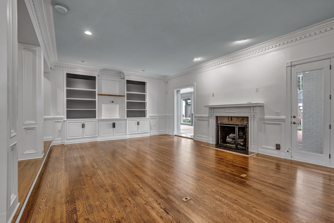
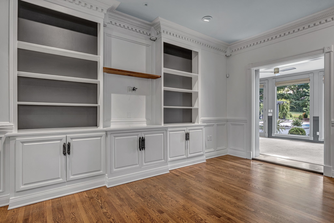
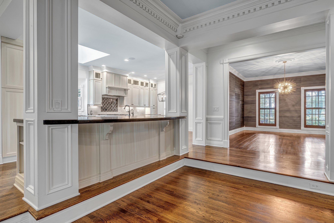
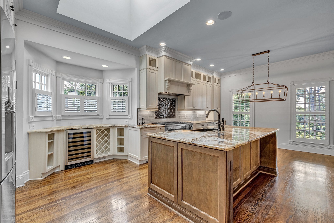
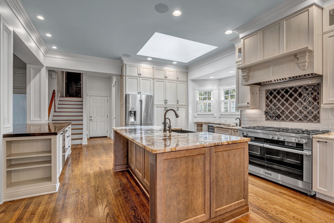
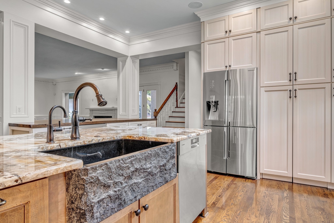
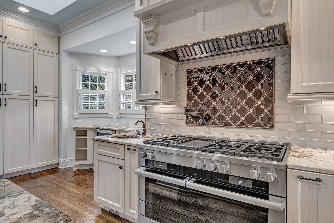
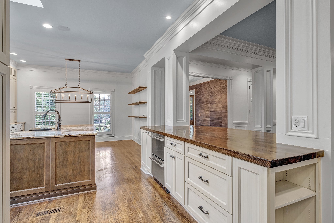
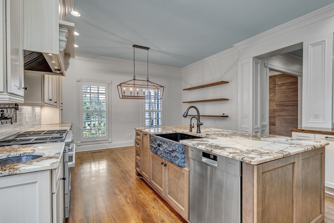
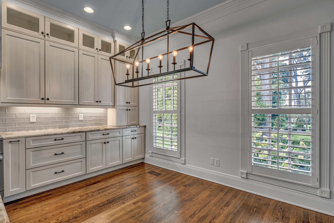
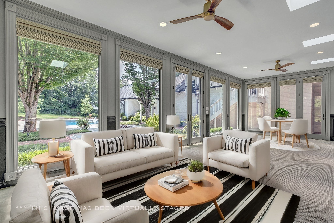
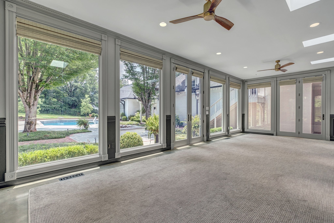
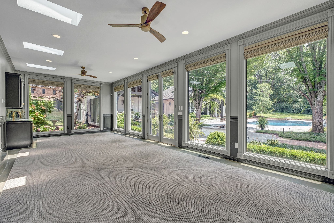
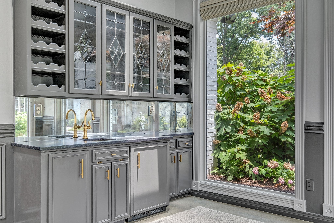
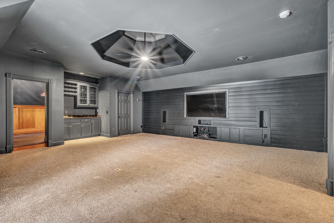
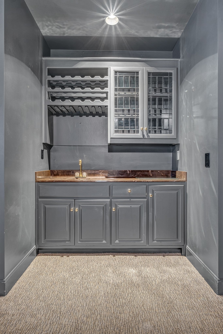
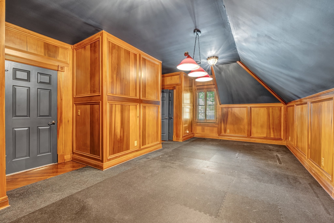
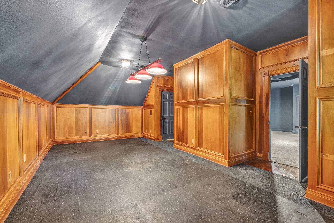
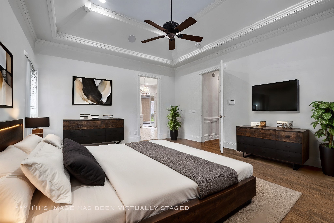
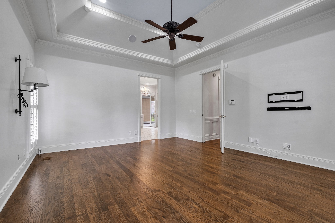
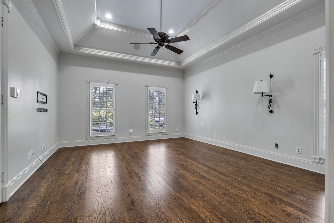
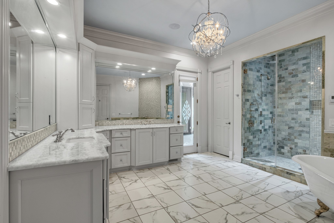
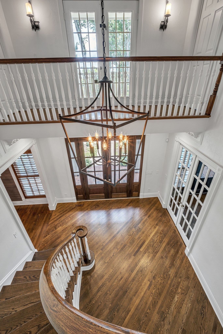
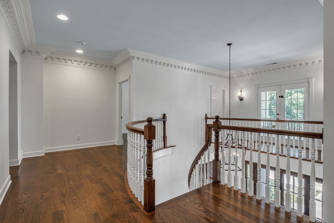
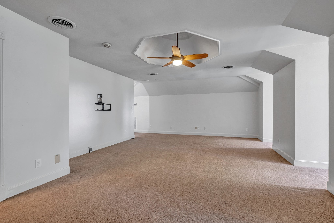
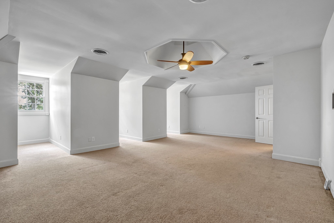
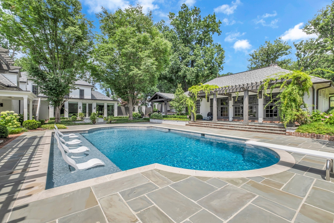
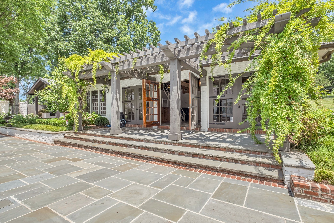
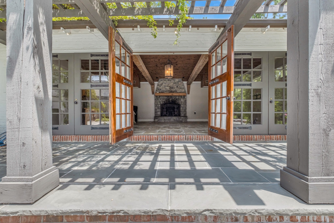
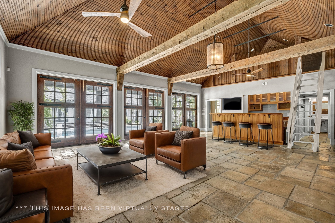
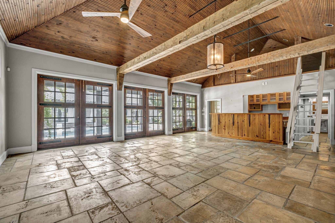
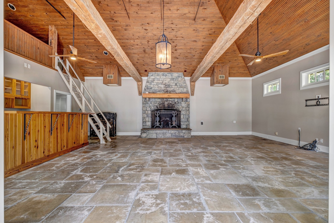
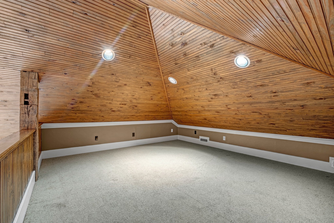
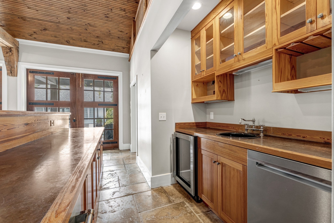
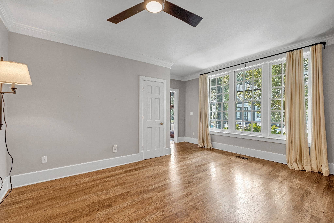
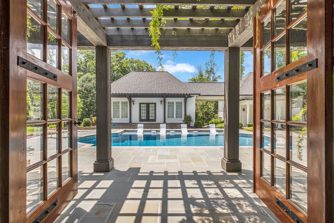
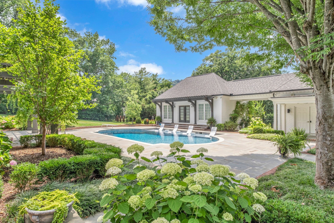
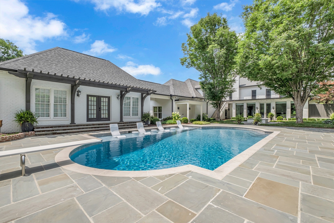
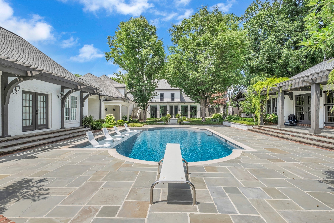
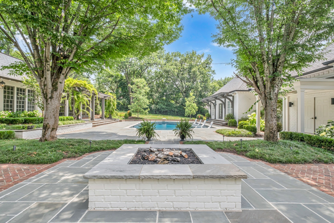
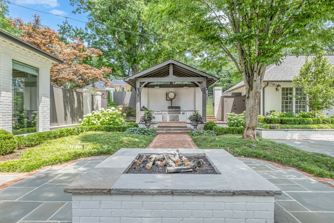
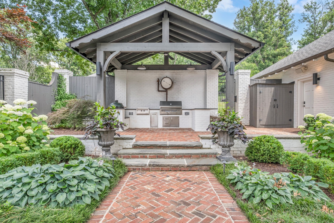
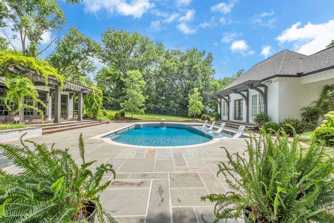
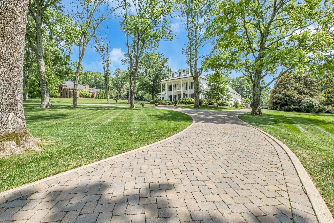
 Copyright 2025 RealTracs Solutions.
Copyright 2025 RealTracs Solutions.