$1,050,000 - 131 Woodmont Blvd #e, Nashville
- 4
- Bedrooms
- 3½
- Baths
- 4,437
- SQ. Feet
- 0.04
- Acres
Discover your dream home in the coveted Woodmont Close community, tucked away for ultimate privacy yet central to Belle Meade, Green Hills, downtown Nashville and zoned for the highly desirable Julia Green Elementary School District! This elegant 4-bedroom, 3.5-bathroom abode spans an impressive 4,437 sq ft, offering two luxurious master suites, one on the main level and a second on the bottom level for unparalleled comfort. The heart of the home beats in the fully remodeled kitchen, featuring exquisite custom cabinetry and stunning quartz countertops, perfect for culinary adventures. Entertain effortlessly in the spacious basement family room, boasting bespoke built-in shelving and cabinetry. Enjoy the serenity of a screened-in deck on the main level or unwind on the covered patio below, offering seamless indoor-outdoor living. A large, finished room with closet above the garage presents the option for a 5th bedroom, playroom or office. Positioned just off Woodmont Blvd., relish the convenience of city life balanced with the tranquility of a 6-unit enclave. Secure, stylish, and splendidly located—this home is Nashville living at its finest!
Essential Information
-
- MLS® #:
- 2784120
-
- Price:
- $1,050,000
-
- Bedrooms:
- 4
-
- Bathrooms:
- 3.50
-
- Full Baths:
- 3
-
- Half Baths:
- 1
-
- Square Footage:
- 4,437
-
- Acres:
- 0.04
-
- Year Built:
- 2005
-
- Type:
- Residential
-
- Sub-Type:
- Horizontal Property Regime - Attached
-
- Status:
- Active
Community Information
-
- Address:
- 131 Woodmont Blvd #e
-
- Subdivision:
- Woodmont Close
-
- City:
- Nashville
-
- County:
- Davidson County, TN
-
- State:
- TN
-
- Zip Code:
- 37205
Amenities
-
- Utilities:
- Water Available, Cable Connected
-
- Parking Spaces:
- 5
-
- # of Garages:
- 2
-
- Garages:
- Garage Faces Front, Driveway, On Street, Parking Pad
Interior
-
- Interior Features:
- Bookcases, Built-in Features, Ceiling Fan(s), Entrance Foyer, Extra Closets, High Ceilings, In-Law Floorplan, Open Floorplan, Pantry, Walk-In Closet(s), High Speed Internet
-
- Appliances:
- Gas Oven, Gas Range, Cooktop, Dishwasher, Disposal, Dryer, Freezer, Microwave, Refrigerator, Stainless Steel Appliance(s), Washer
-
- Heating:
- Central
-
- Cooling:
- Ceiling Fan(s), Central Air
-
- Fireplace:
- Yes
-
- # of Fireplaces:
- 2
-
- # of Stories:
- 2
Exterior
-
- Construction:
- Brick
School Information
-
- Elementary:
- Julia Green Elementary
-
- Middle:
- John Trotwood Moore Middle
-
- High:
- Hillsboro Comp High School
Additional Information
-
- Date Listed:
- January 29th, 2025
-
- Days on Market:
- 309
Listing Details
- Listing Office:
- Keller Williams Realty
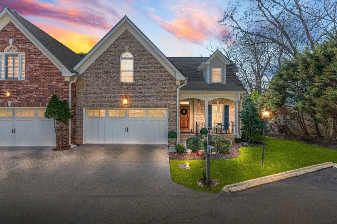
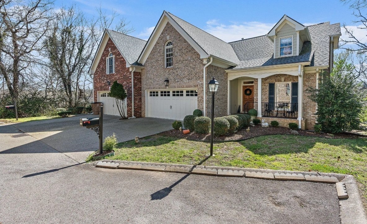
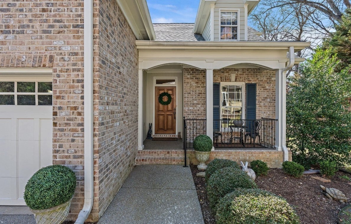
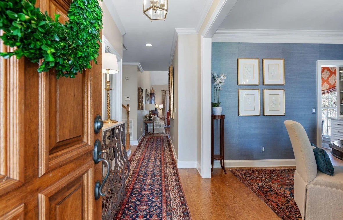
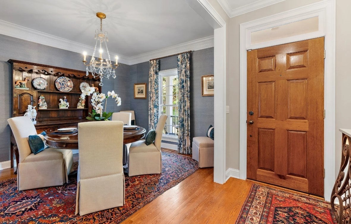
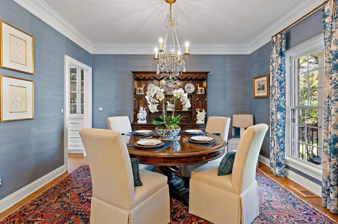
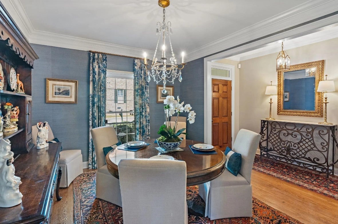
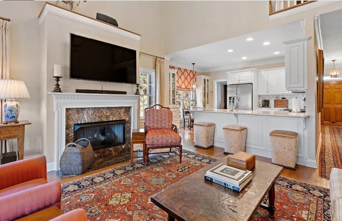
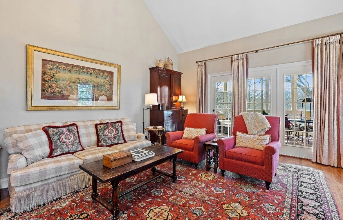
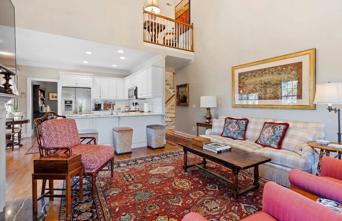
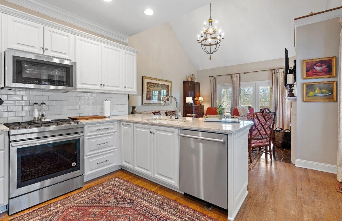
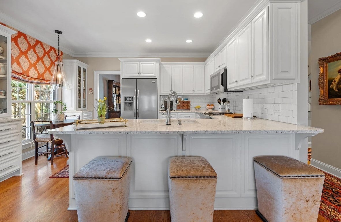
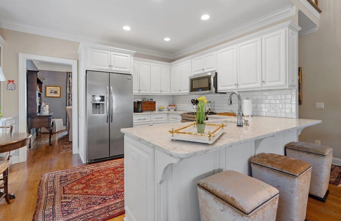
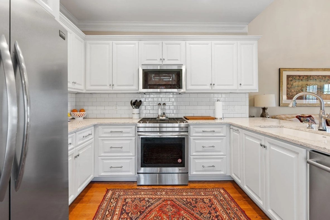
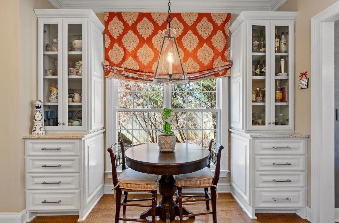
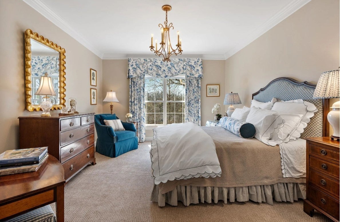
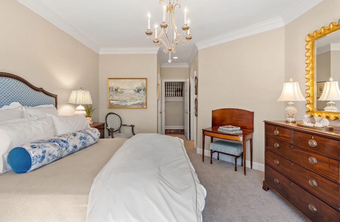
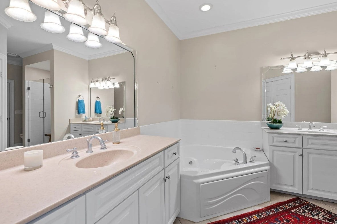
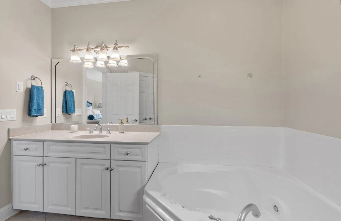
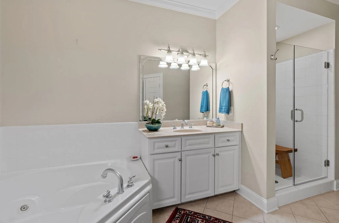
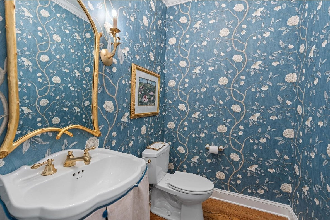
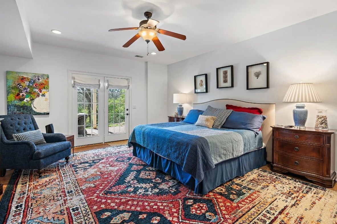
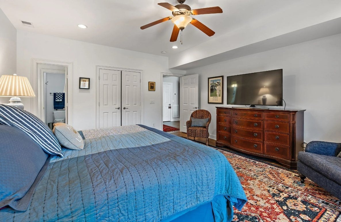
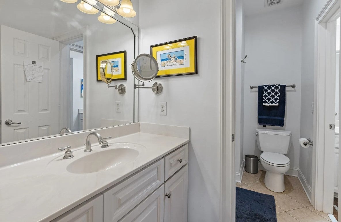
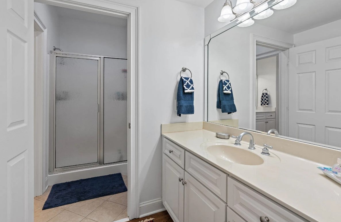
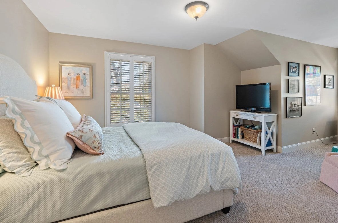
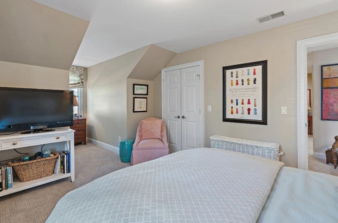
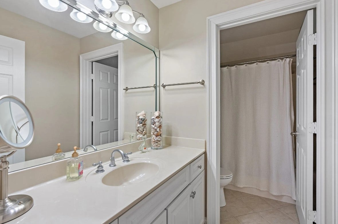
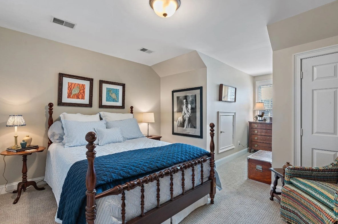
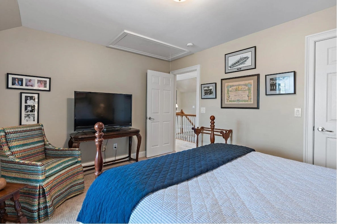
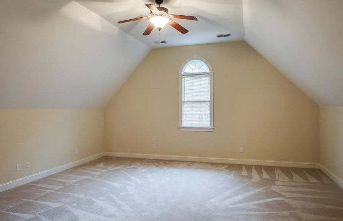
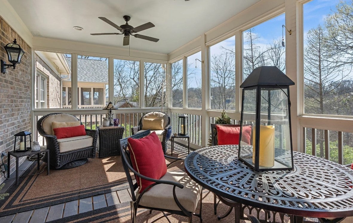
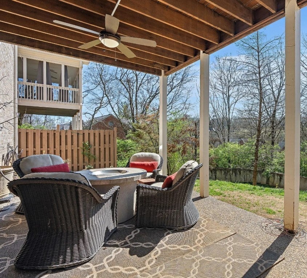
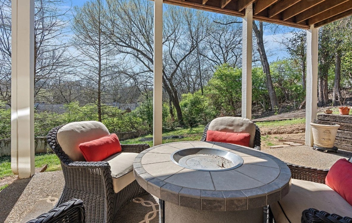
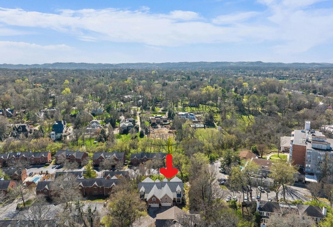
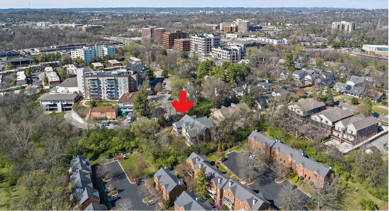
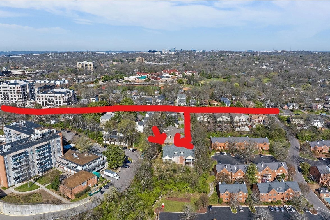
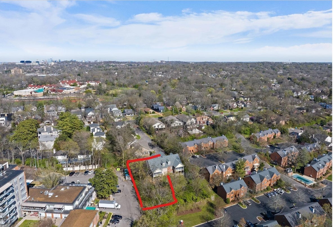
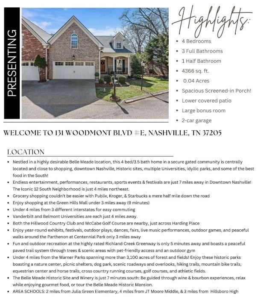
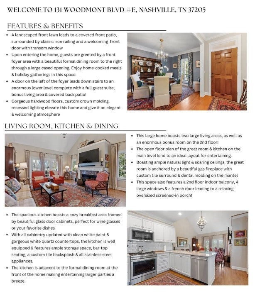
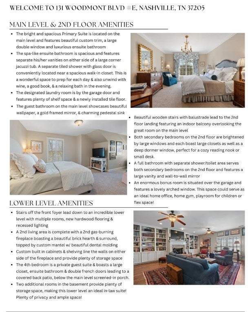
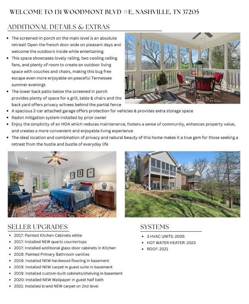
 Copyright 2025 RealTracs Solutions.
Copyright 2025 RealTracs Solutions.