$1,723,460 - 7240 Murrel Drive, Franklin
- 5
- Bedrooms
- 6
- Baths
- 5,085
- SQ. Feet
- 0.34
- Acres
Welcome to the Marabelle plan, where estate finishes meet thoughtfully designed square footage. Step into a grand foyer with soaring ceilings, leading into a stunning dining room that opens to the outdoor living space. This home features a spacious home office spaces, perfect for today's lifestyle. The gourmet kitchen seamlessly flows into the living space, ideal for entertaining or quiet relaxation. A large, well-appointed laundry room adds convenience, while the luxurious primary suite provides a serene retreat. There is an optional second story covered porch as well, just off the media room. All of this is nestled in a beautiful neighborhood surrounded by picturesque hillsides. This home is TO BE BUILT. CHOOSE YOUR FINISHES with our professional designers, offering the latest trends and traditional details. Ask about our New Year Savings Event with preferred lender. This is a To Be Built. Choose Home Plan and Home Site.
Essential Information
-
- MLS® #:
- 2784100
-
- Price:
- $1,723,460
-
- Bedrooms:
- 5
-
- Bathrooms:
- 6.00
-
- Full Baths:
- 5
-
- Half Baths:
- 2
-
- Square Footage:
- 5,085
-
- Acres:
- 0.34
-
- Year Built:
- 2025
-
- Type:
- Residential
-
- Sub-Type:
- Single Family Residence
-
- Status:
- Under Contract - Not Showing
Community Information
-
- Address:
- 7240 Murrel Drive
-
- Subdivision:
- Starnes Creek
-
- City:
- Franklin
-
- County:
- Williamson County, TN
-
- State:
- TN
-
- Zip Code:
- 37064
Amenities
-
- Amenities:
- Underground Utilities, Trail(s)
-
- Utilities:
- Water Available
-
- Parking Spaces:
- 3
-
- # of Garages:
- 3
-
- Garages:
- Attached - Side
Interior
-
- Interior Features:
- Primary Bedroom Main Floor
-
- Appliances:
- Electric Oven, Gas Range, Double Oven, Cooktop, Dishwasher, Disposal, Microwave
-
- Heating:
- Furnace
-
- Cooling:
- Central Air
-
- Fireplace:
- Yes
-
- # of Fireplaces:
- 2
-
- # of Stories:
- 2
Exterior
-
- Exterior Features:
- Irrigation System, Smart Light(s), Smart Lock(s)
-
- Lot Description:
- Rolling Slope, Views, Wooded
-
- Construction:
- Brick
School Information
-
- Elementary:
- Arrington Elementary School
-
- Middle:
- Fred J Page Middle School
-
- High:
- Fred J Page High School
Additional Information
-
- Days on Market:
- 173
Listing Details
- Listing Office:
- Drees Homes
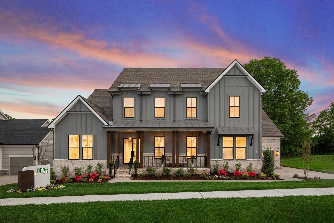
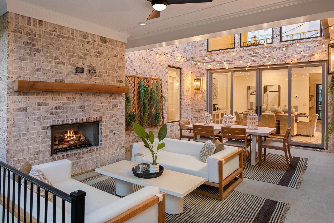
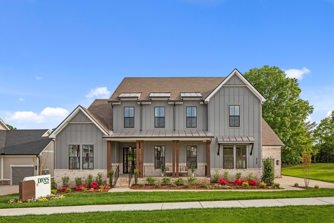
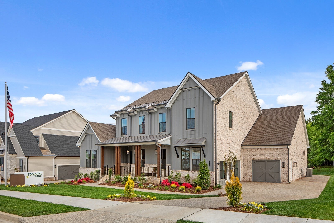
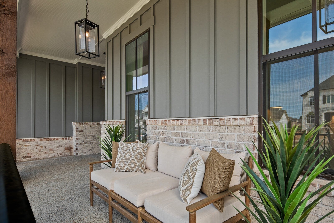
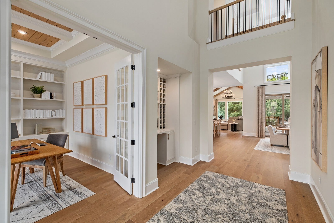
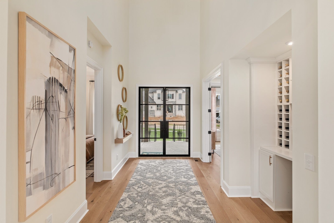
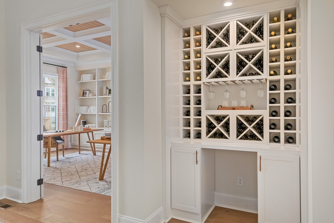
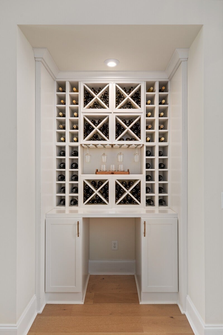
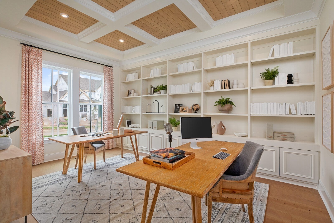
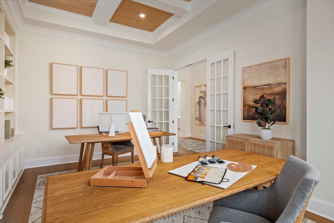
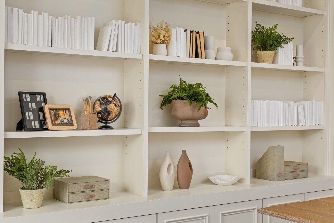
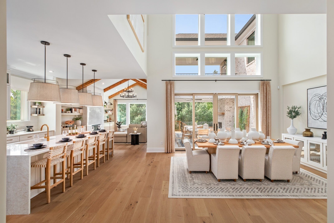
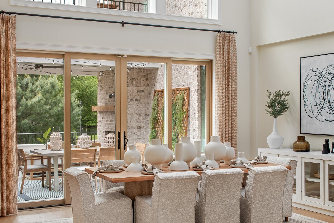
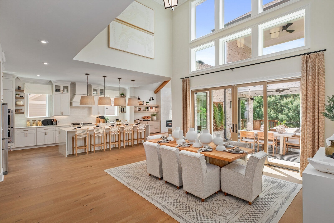
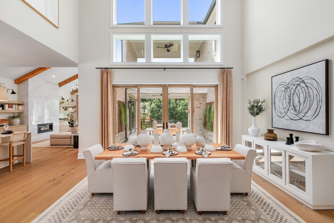
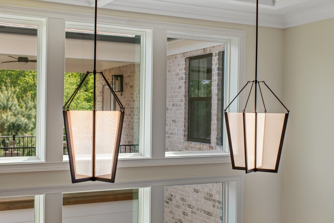
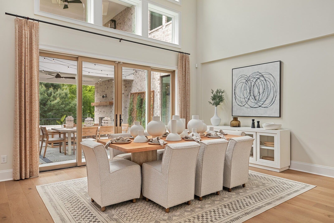
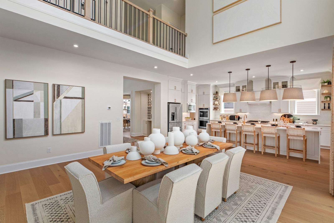
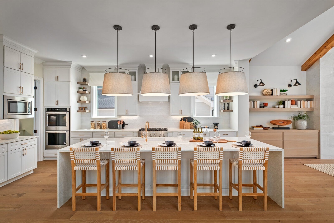
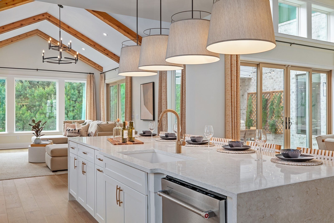
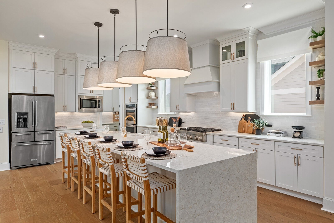
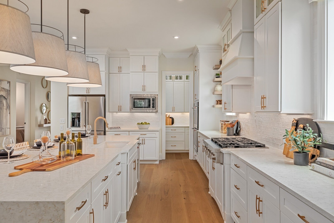
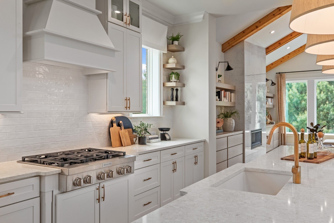
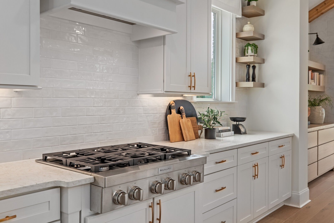
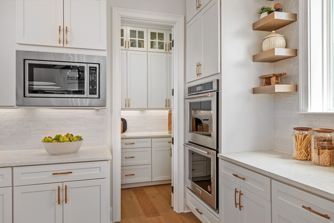
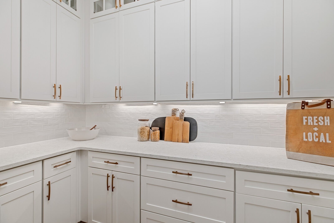
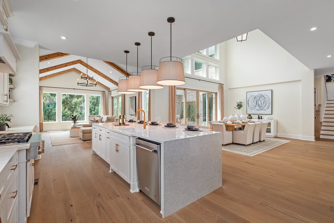
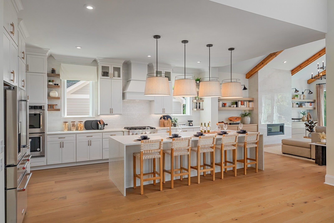
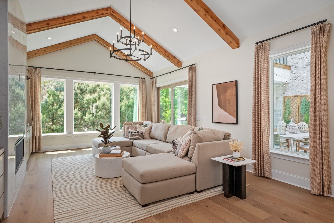

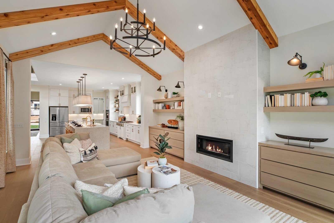
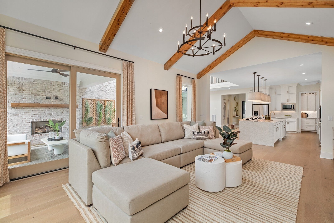
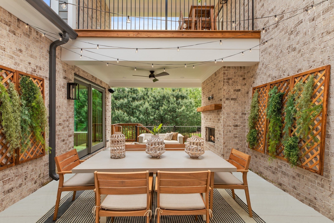
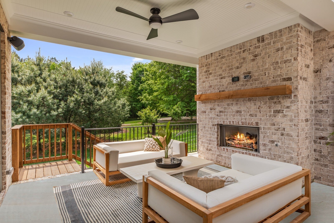
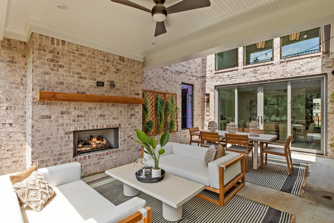
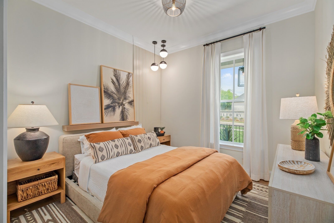
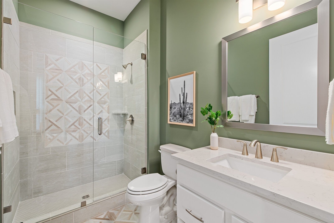
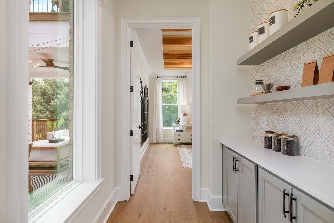
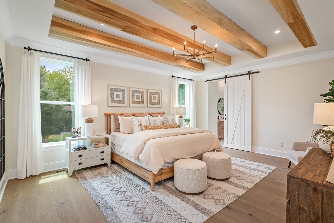
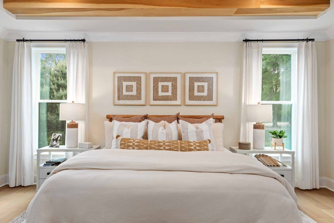
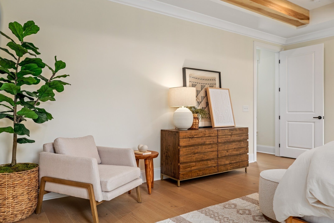
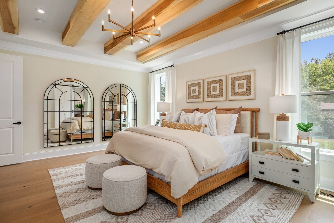
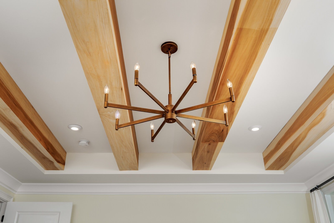
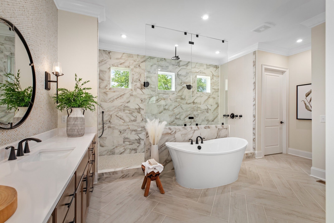
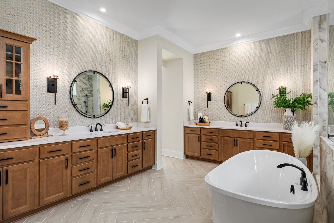
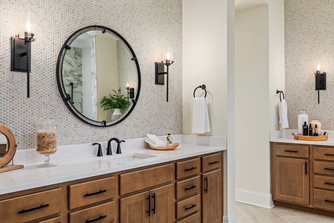
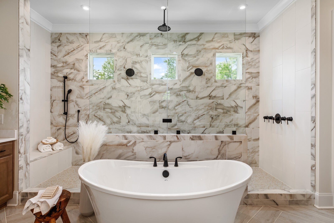
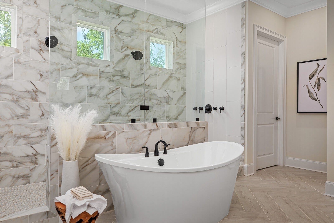
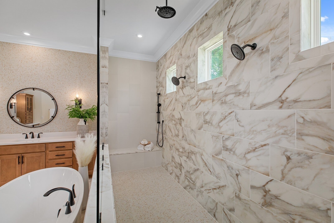
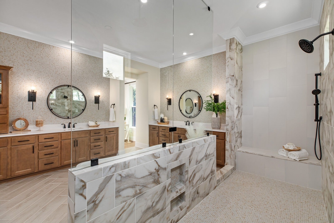
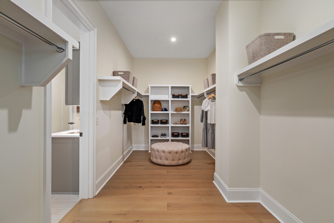
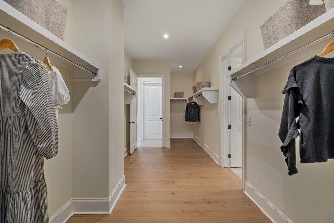
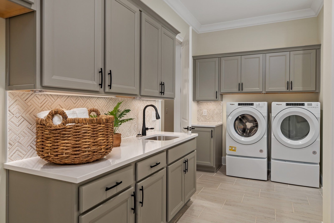
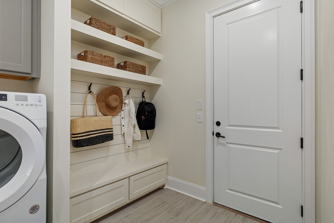
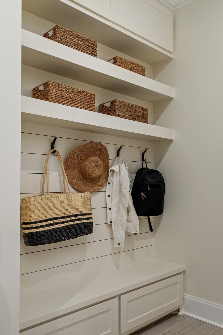
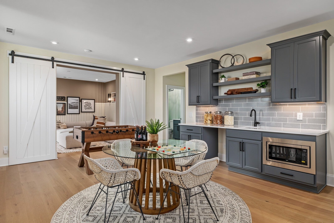
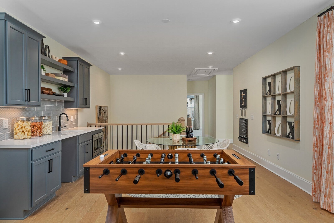
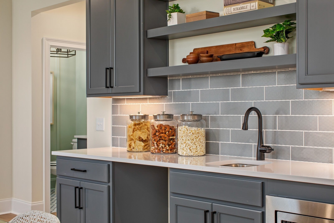
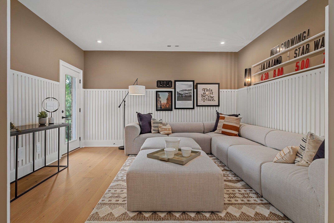
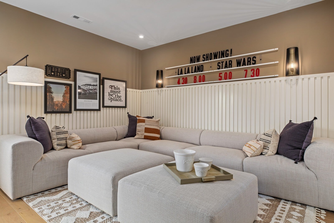
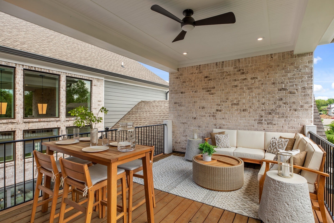
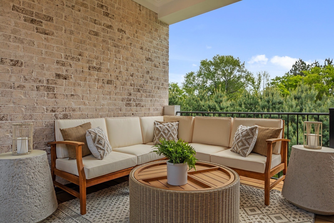
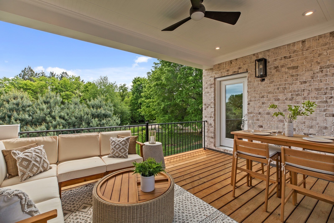
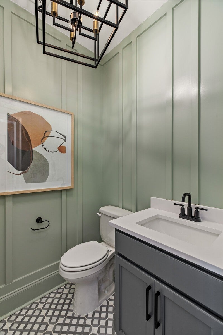
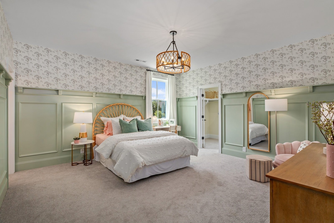
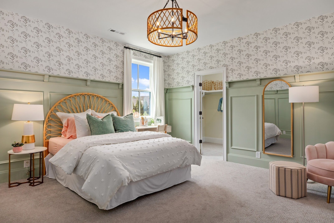
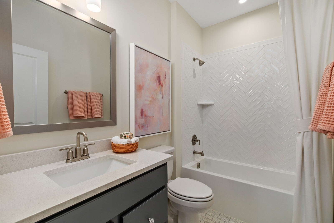
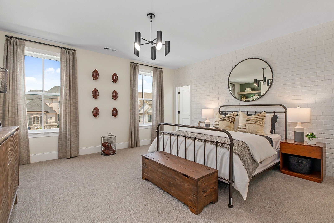
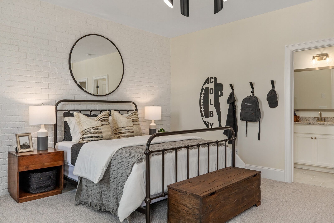
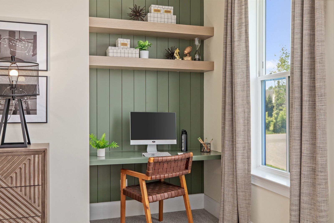
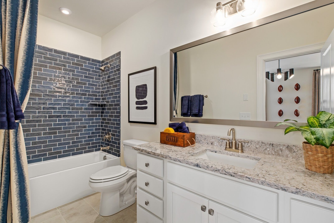
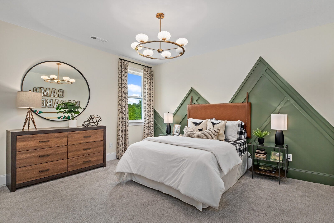
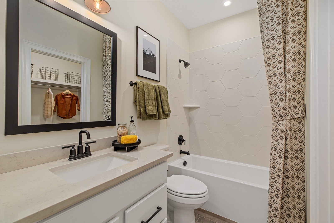
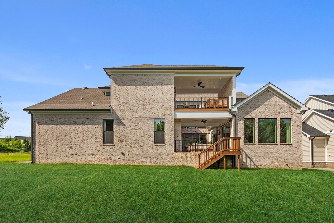
 Copyright 2025 RealTracs Solutions.
Copyright 2025 RealTracs Solutions.