$899,000 - 1230 Mcgavock Pike, Nashville
- 4
- Bedrooms
- 4½
- Baths
- 2,748
- SQ. Feet
- 0.05
- Acres
East Nashville living at its finest! Beauty meets function with this like-new build by Legacy South Artisan Collection. Perfectly situated in the hip Inglewood neighborhood & walking distance to Riverside Village, this home was expertly crafted with an open and airy floor plan, high end finishes and an ideal location, leaving little to be desired. Inspired by the classic craftsman style, the exterior was completed with a mix of siding and stacked stone, and features a noteworthy covered front porch ready to welcome guests. Enjoy relaxing or entertaining on the spacious back deck or around the firepit in the fenced backyard. Property line extends well beyond back fence with additional private green space that can be fenced in.This home also includes a spacious 2-car garage and an extended paved driveway. This downtown home truly has it all!
Essential Information
-
- MLS® #:
- 2784095
-
- Price:
- $899,000
-
- Bedrooms:
- 4
-
- Bathrooms:
- 4.50
-
- Full Baths:
- 4
-
- Half Baths:
- 1
-
- Square Footage:
- 2,748
-
- Acres:
- 0.05
-
- Year Built:
- 2021
-
- Type:
- Residential
-
- Sub-Type:
- Horizontal Property Regime - Detached
-
- Status:
- Under Contract - Not Showing
Community Information
-
- Address:
- 1230 Mcgavock Pike
-
- Subdivision:
- 1228-1230 McGavock Pike
-
- City:
- Nashville
-
- County:
- Davidson County, TN
-
- State:
- TN
-
- Zip Code:
- 37216
Amenities
-
- Utilities:
- Water Available
-
- Parking Spaces:
- 2
-
- # of Garages:
- 2
-
- Garages:
- Garage Door Opener, Garage Faces Front, Concrete, Driveway
Interior
-
- Interior Features:
- Ceiling Fan(s), Extra Closets, Open Floorplan, Pantry, Walk-In Closet(s), High Speed Internet, Kitchen Island
-
- Appliances:
- Dishwasher, Disposal, Microwave, Refrigerator, Stainless Steel Appliance(s)
-
- Heating:
- Central
-
- Cooling:
- Central Air
-
- Fireplace:
- Yes
-
- # of Fireplaces:
- 1
-
- # of Stories:
- 2
Exterior
-
- Roof:
- Shingle
-
- Construction:
- Masonite, Stone
School Information
-
- Elementary:
- Inglewood Elementary
-
- Middle:
- Isaac Litton Middle
-
- High:
- Stratford STEM Magnet School Upper Campus
Additional Information
-
- Date Listed:
- January 30th, 2025
-
- Days on Market:
- 116
Listing Details
- Listing Office:
- Haven Real Estate
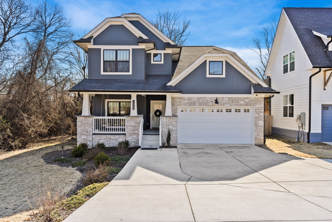
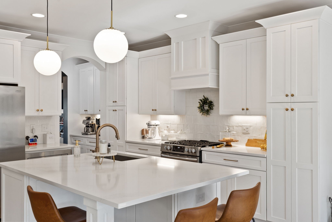
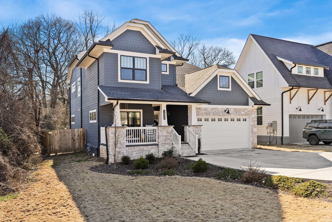
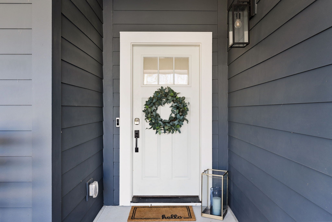
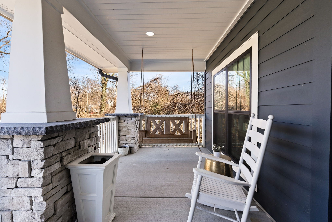
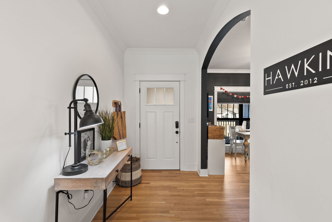
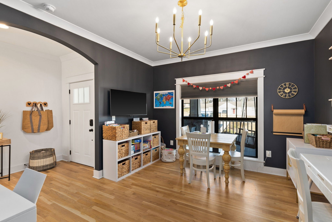
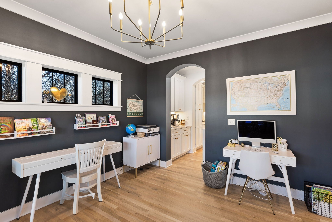
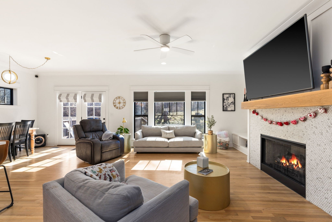
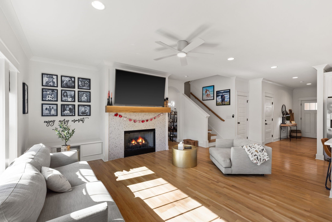
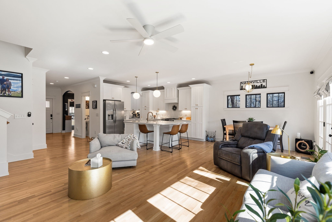
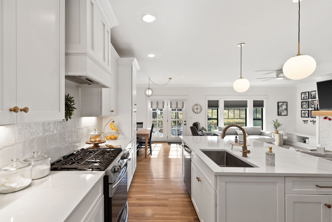
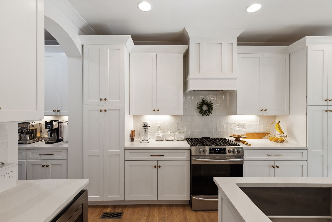
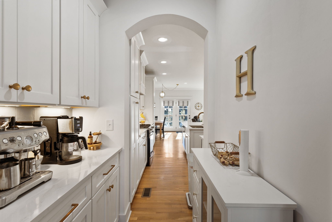
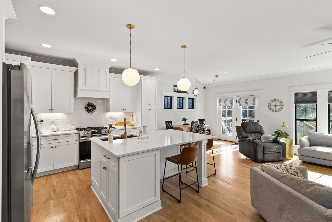
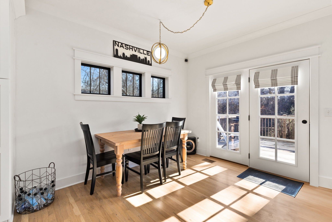
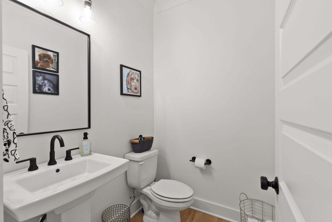
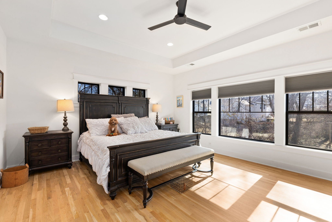
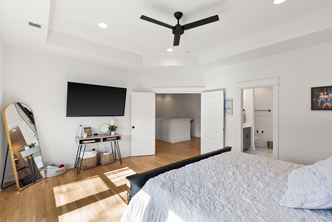

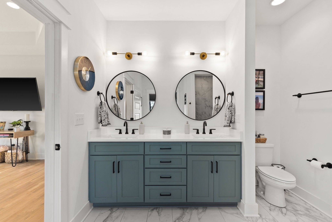
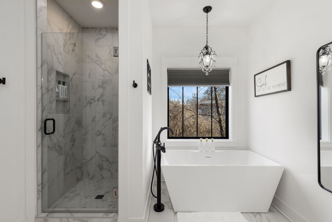
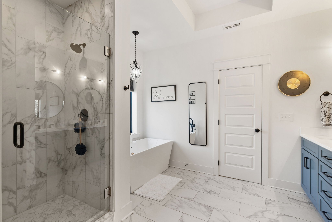
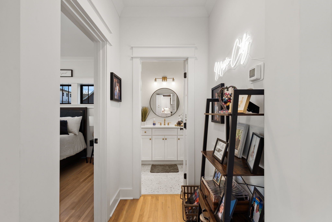
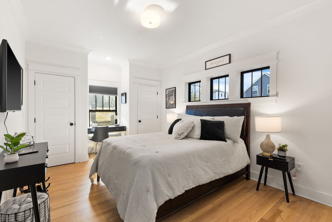
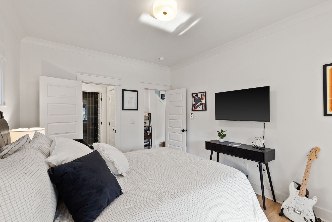
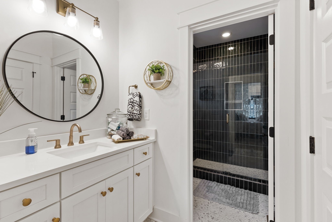
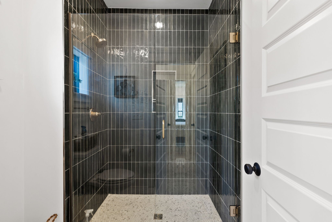
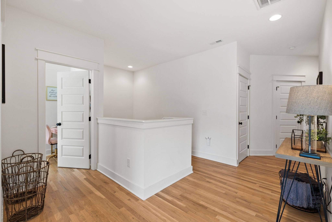
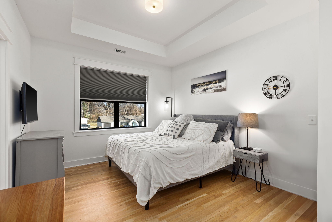
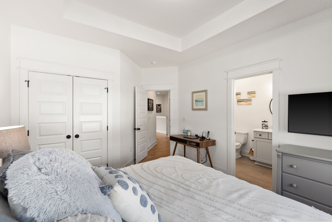
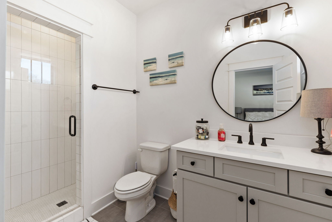
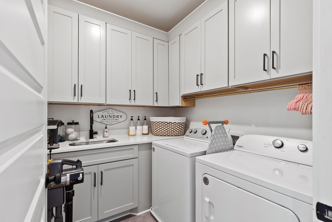
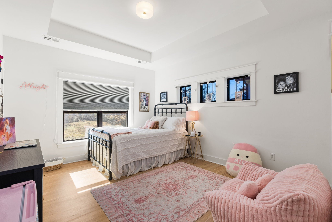
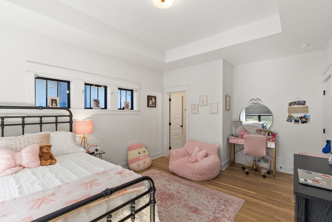
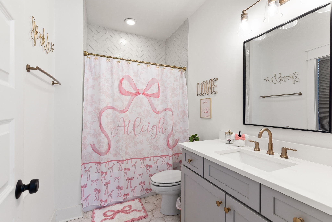
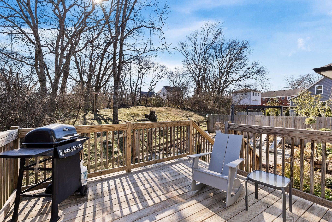
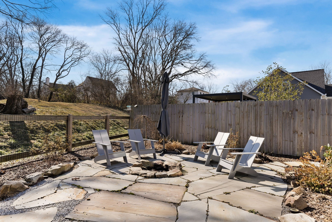
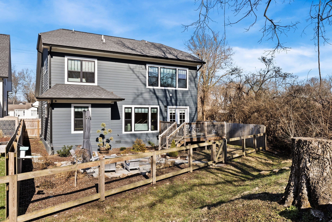
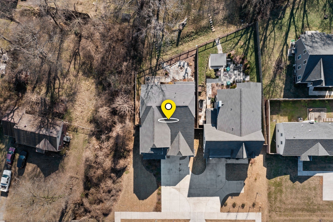
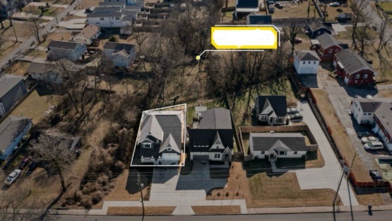
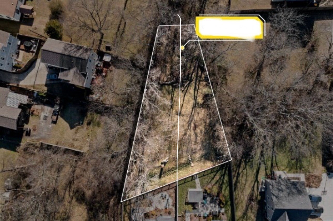
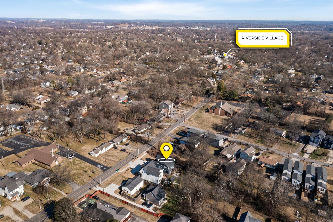
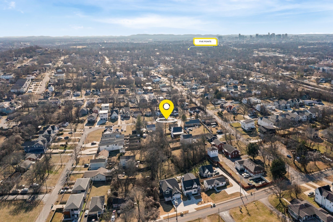
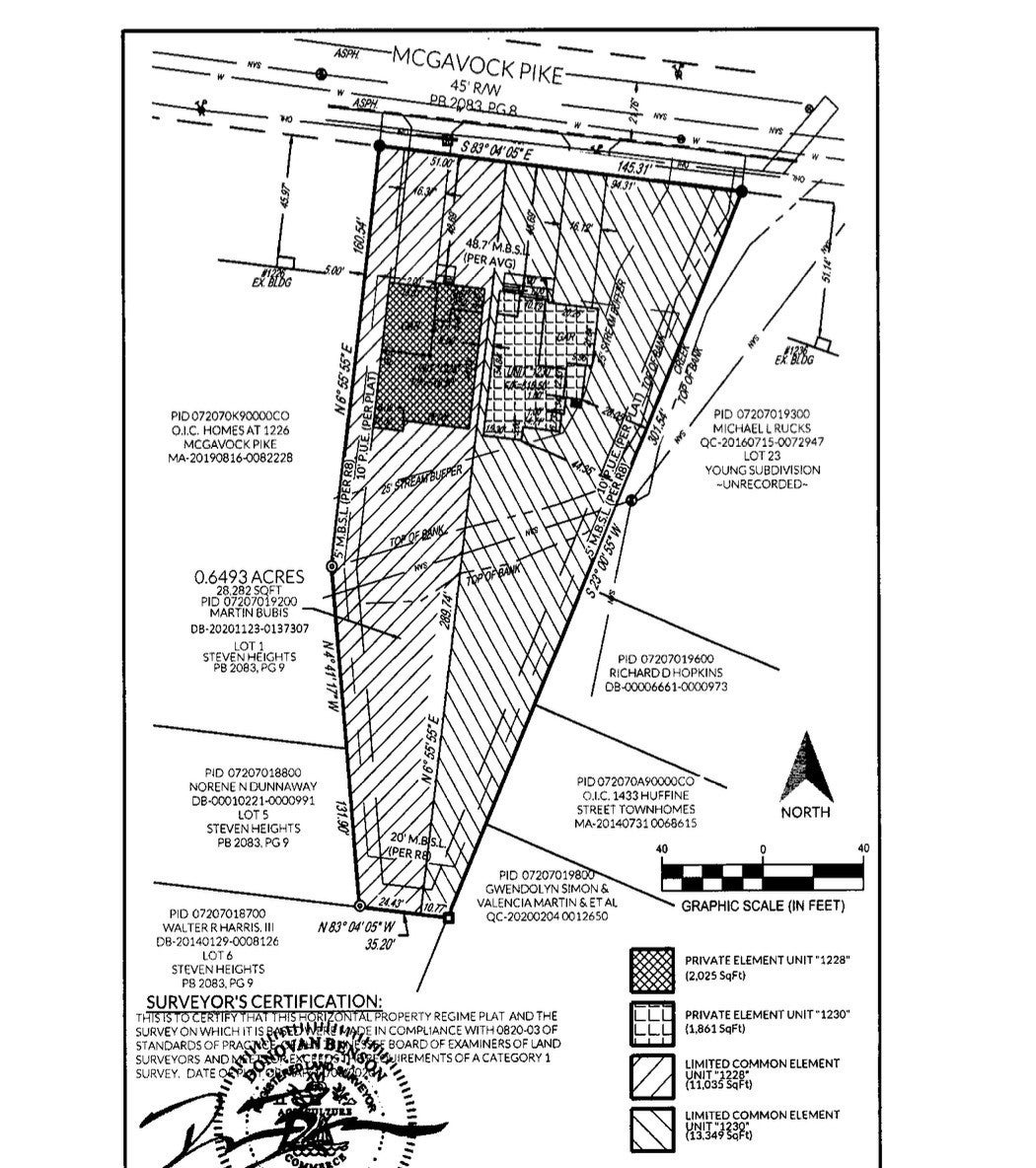
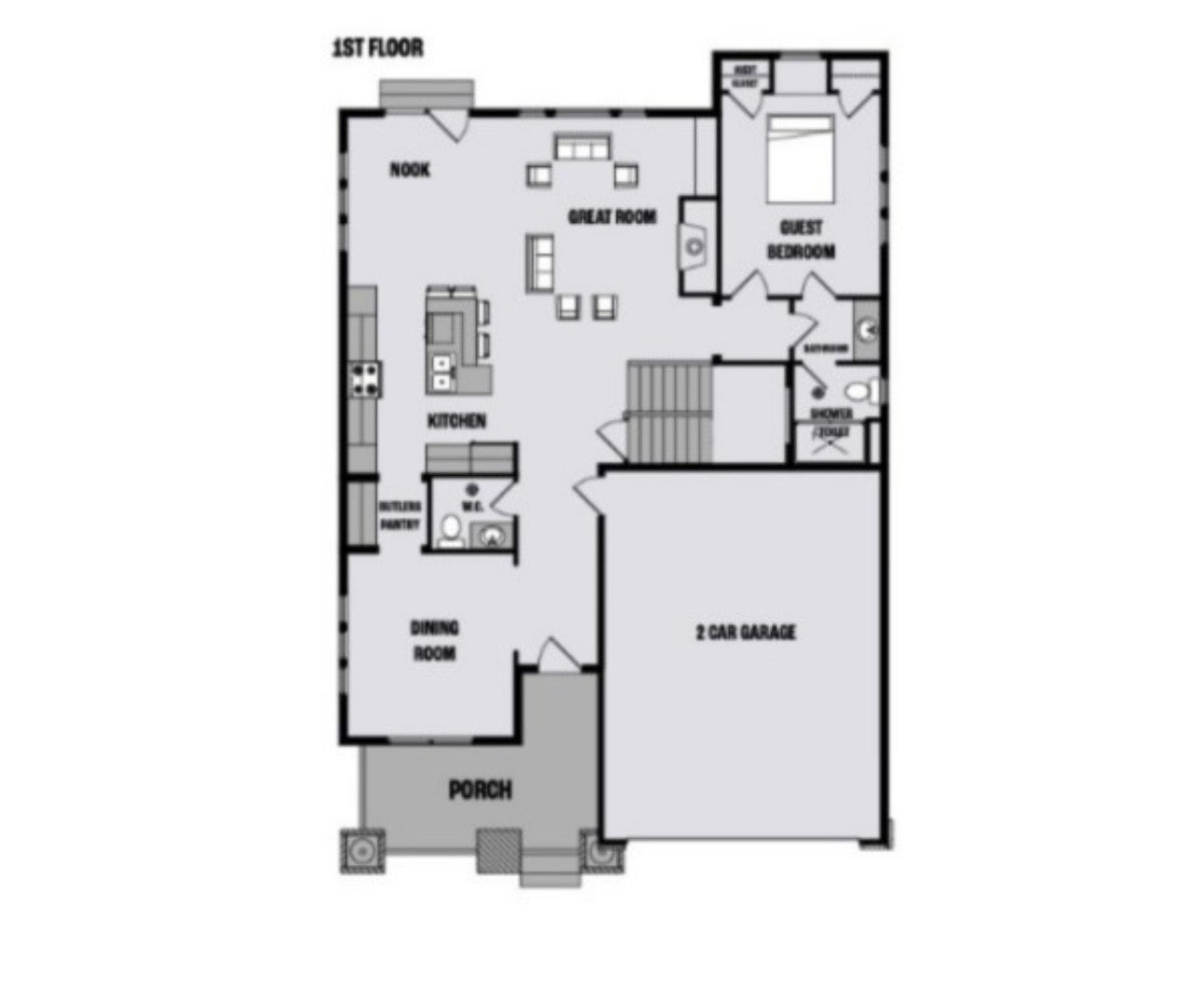
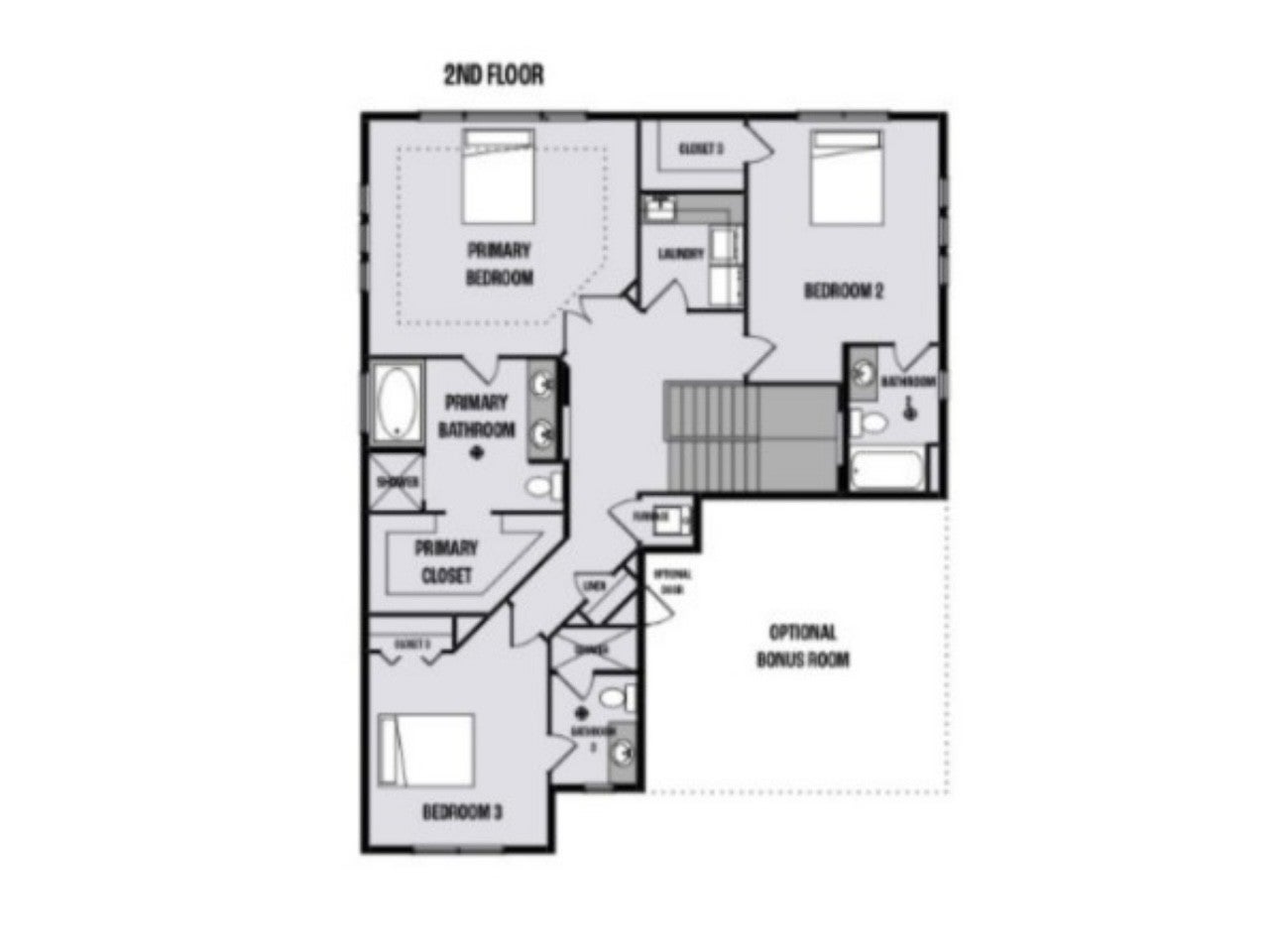
 Copyright 2025 RealTracs Solutions.
Copyright 2025 RealTracs Solutions.