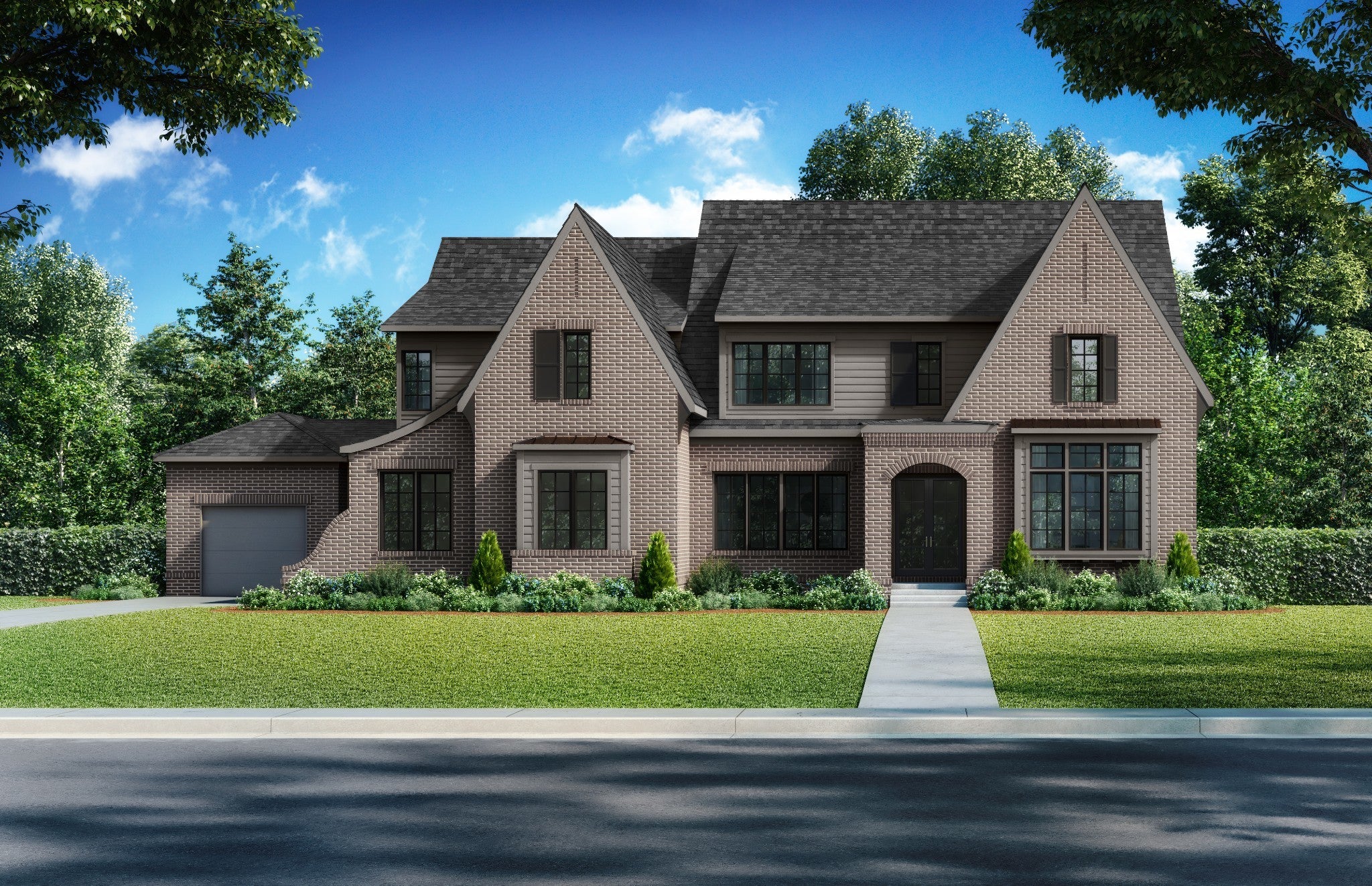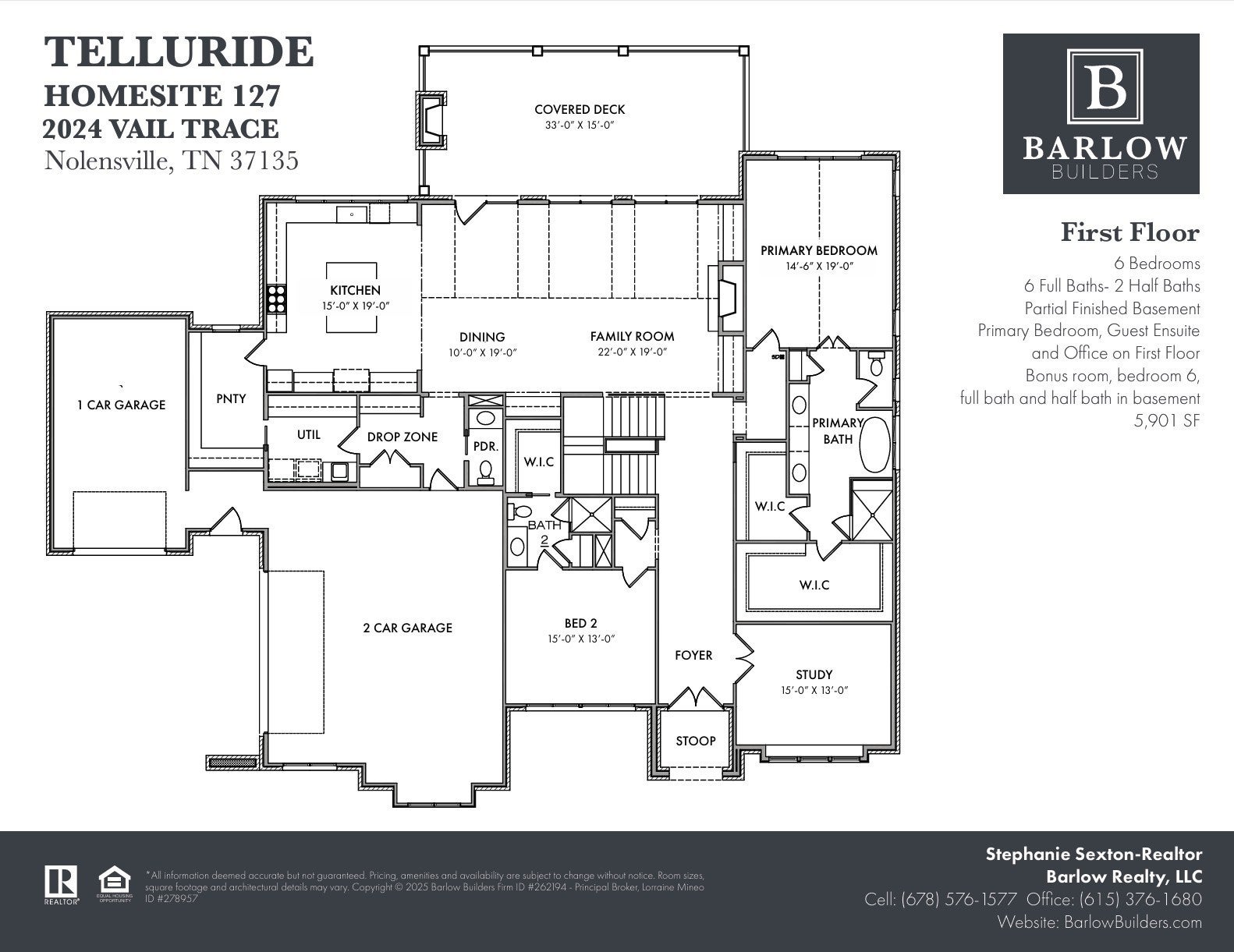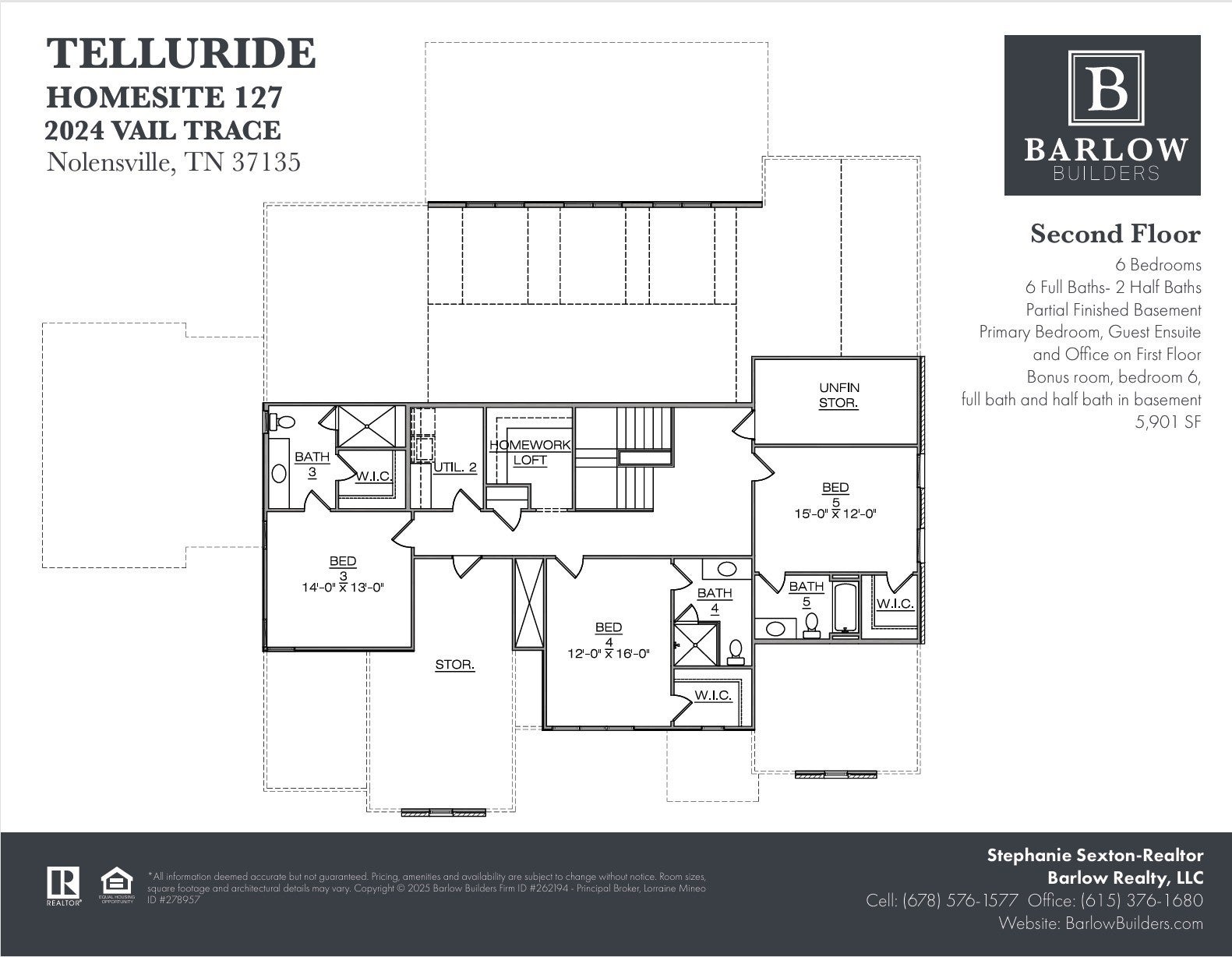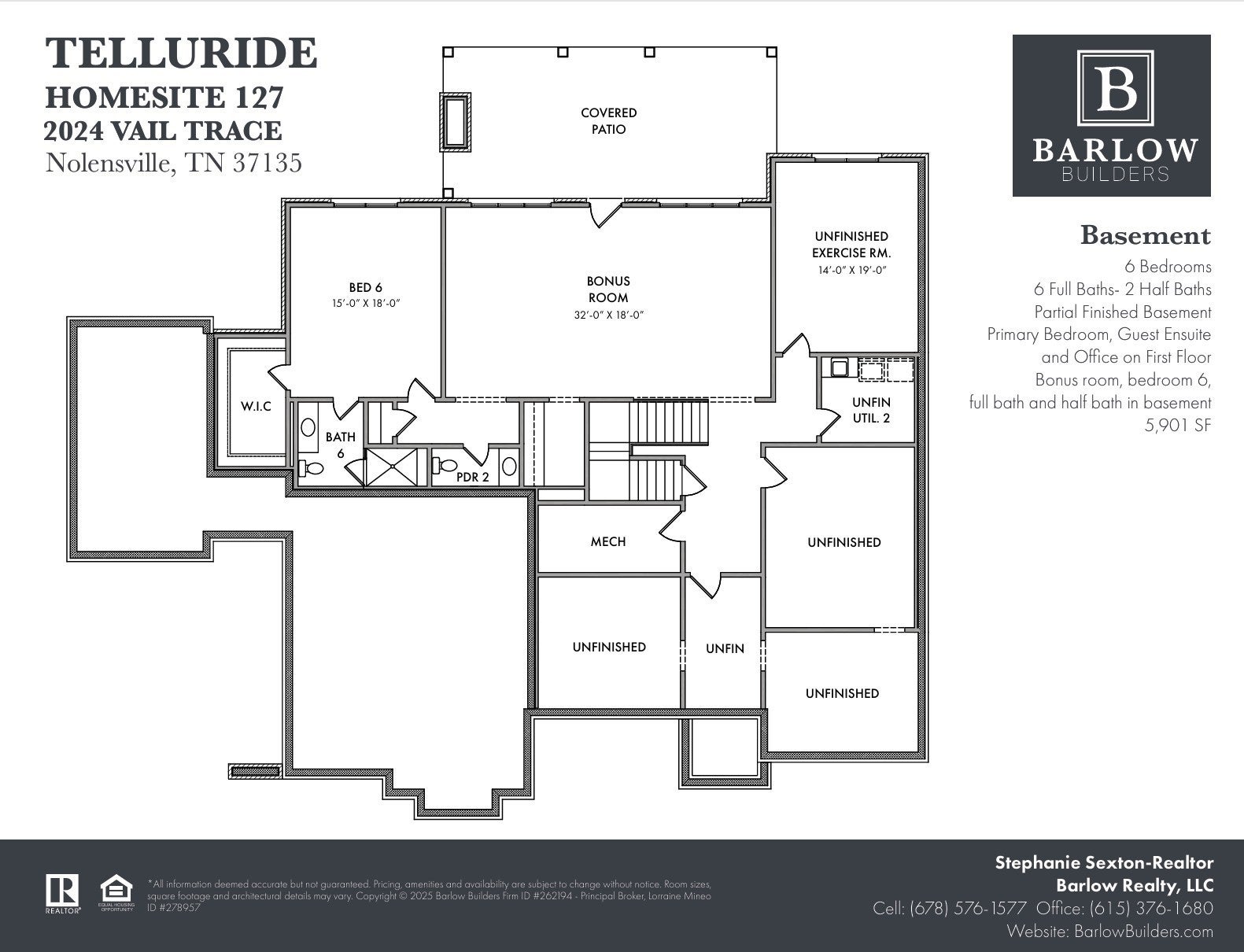$2,185,000 - 2024 Vail Trace, Nolensville
- 6
- Bedrooms
- 7
- Baths
- 5,901
- SQ. Feet
- 0.52
- Acres
Incredibly designed Basement home by Barlow Builders in the highly desirable neighborhood of Telluride on a half acre lot! This custom home features over 5,900 sqft of open, functional living space with tall, vaulted ceilings, 6 spacious bedrooms each with their own walk in closet and en-suite full bathroom, 2 half baths, extra large walk in Pantry, Drop Zone, Study, Built in Bookcase in Family Room, large Covered Deck with fireplace, 2 Laundry Rooms, Homework Loft, Walk in Storage and additional rooms available to finish out in Basement for a future gym or golf simulator room, yard to include full sod and irrigation. Luxury fixtures and finishes throughout! Completion estimated mid-summer June/July.
Essential Information
-
- MLS® #:
- 2782576
-
- Price:
- $2,185,000
-
- Bedrooms:
- 6
-
- Bathrooms:
- 7.00
-
- Full Baths:
- 6
-
- Half Baths:
- 2
-
- Square Footage:
- 5,901
-
- Acres:
- 0.52
-
- Year Built:
- 2025
-
- Type:
- Residential
-
- Sub-Type:
- Single Family Residence
-
- Status:
- Under Contract - Not Showing
Community Information
-
- Address:
- 2024 Vail Trace
-
- Subdivision:
- Telluride Estates
-
- City:
- Nolensville
-
- County:
- Williamson County, TN
-
- State:
- TN
-
- Zip Code:
- 37135
Amenities
-
- Amenities:
- Sidewalks, Underground Utilities
-
- Utilities:
- Electricity Available, Water Available
-
- Parking Spaces:
- 3
-
- # of Garages:
- 3
-
- Garages:
- Garage Door Opener, Garage Faces Side
Interior
-
- Interior Features:
- Built-in Features, Ceiling Fan(s), Entrance Foyer, Extra Closets, High Ceilings, Open Floorplan, Pantry, Smart Thermostat, Storage, Walk-In Closet(s), Primary Bedroom Main Floor, Kitchen Island
-
- Appliances:
- Electric Oven, Gas Range, Double Oven, Cooktop, Dishwasher, Disposal, Microwave, Stainless Steel Appliance(s), Smart Appliance(s)
-
- Heating:
- Electric, Heat Pump, Natural Gas
-
- Cooling:
- Electric
-
- Fireplace:
- Yes
-
- # of Fireplaces:
- 2
-
- # of Stories:
- 3
Exterior
-
- Roof:
- Shingle
-
- Construction:
- Brick, Masonite
School Information
-
- Elementary:
- Sunset Elementary School
-
- Middle:
- Sunset Middle School
-
- High:
- Nolensville High School
Additional Information
-
- Date Listed:
- January 27th, 2025
-
- Days on Market:
- 101
Listing Details
- Listing Office:
- Barlow Realty Llc




 Copyright 2025 RealTracs Solutions.
Copyright 2025 RealTracs Solutions.