$950,000 - 1733 21st Ave N, Nashville
- 4
- Bedrooms
- 3½
- Baths
- 3,193
- SQ. Feet
- 0.18
- Acres
This stunning new build is packed with luxurious upgrades and thoughtful design features. The main home boasts Wolfe appliances, two spacious owner’s closets, elegant marble and granite finishes, custom hardwood floors, and unique custom lighting throughout. For pet lovers, a custom pet wash is conveniently located in the laundry room. In addition to the main residence, the property includes a newly renovated 1-bedroom, 1-bathroom guesthouse. The guesthouse is STR-approved, making it ideal for rental income or hosting guests. Located in the vibrant Buchanan Arts District, this property combines upscale living with the charm of one of the city’s most sought-after neighborhoods.
Essential Information
-
- MLS® #:
- 2782498
-
- Price:
- $950,000
-
- Bedrooms:
- 4
-
- Bathrooms:
- 3.50
-
- Full Baths:
- 3
-
- Half Baths:
- 1
-
- Square Footage:
- 3,193
-
- Acres:
- 0.18
-
- Year Built:
- 2021
-
- Type:
- Residential
-
- Sub-Type:
- Single Family Residence
-
- Style:
- Traditional
-
- Status:
- Active
Community Information
-
- Address:
- 1733 21st Ave N
-
- Subdivision:
- Harding
-
- City:
- Nashville
-
- County:
- Davidson County, TN
-
- State:
- TN
-
- Zip Code:
- 37208
Amenities
-
- Utilities:
- Water Available, Cable Connected
-
- Parking Spaces:
- 4
-
- Garages:
- Concrete
Interior
-
- Interior Features:
- Ceiling Fan(s), High Ceilings, In-Law Floorplan, Open Floorplan, Smart Camera(s)/Recording, Walk-In Closet(s), Primary Bedroom Main Floor, High Speed Internet
-
- Appliances:
- Gas Oven, Gas Range, Double Oven, Dishwasher, Disposal, Freezer, Ice Maker, Microwave, Refrigerator, Stainless Steel Appliance(s)
-
- Heating:
- Central
-
- Cooling:
- Ceiling Fan(s), Central Air
-
- Fireplace:
- Yes
-
- # of Fireplaces:
- 1
-
- # of Stories:
- 2
Exterior
-
- Exterior Features:
- Carriage/Guest House
-
- Roof:
- Shingle
-
- Construction:
- Brick, Masonite, Stone
School Information
-
- Elementary:
- Robert Churchwell Museum Magnet Elementary School
-
- Middle:
- John Early Paideia Magnet
-
- High:
- Pearl Cohn Magnet High School
Additional Information
-
- Date Listed:
- January 26th, 2025
-
- Days on Market:
- 119
Listing Details
- Listing Office:
- Exit Master Realty
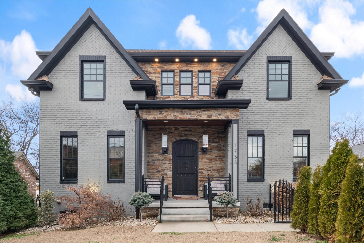
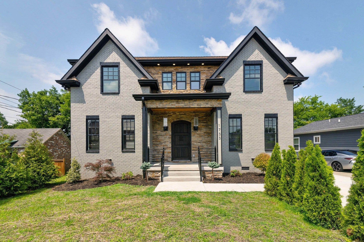
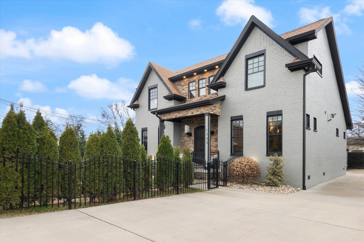
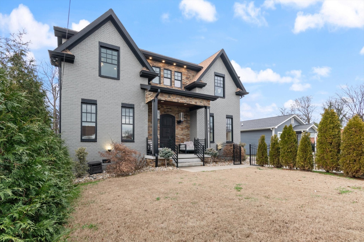
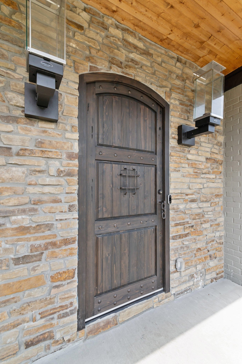
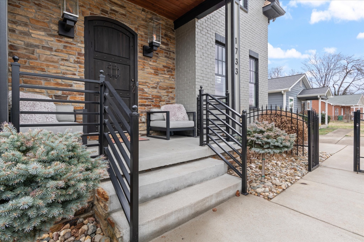
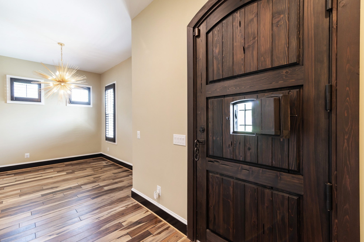
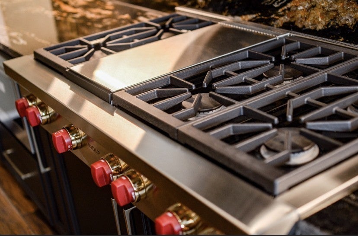
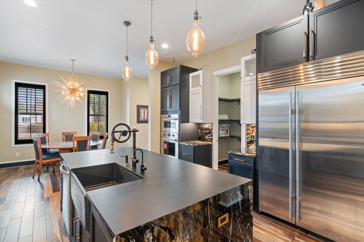
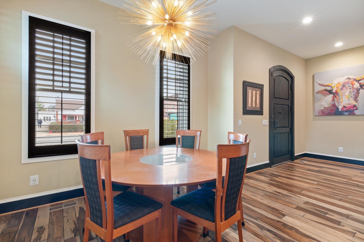
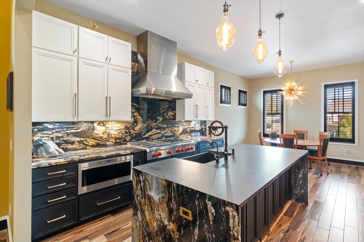
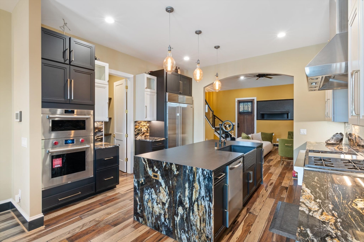
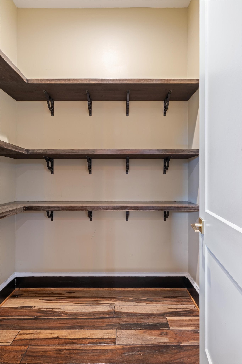
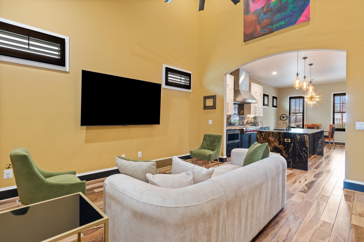
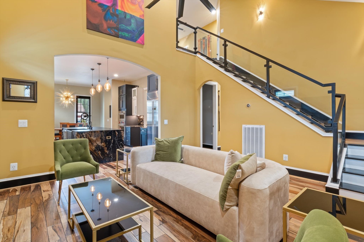
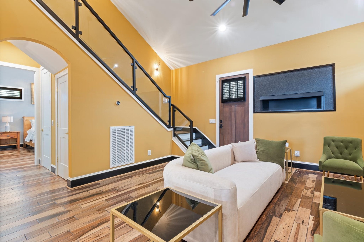
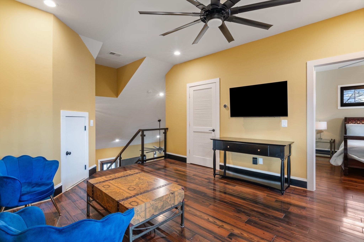
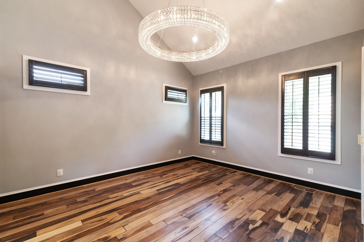
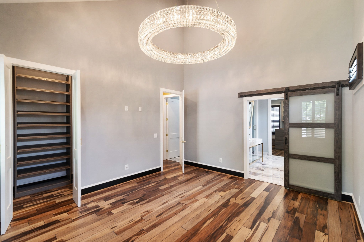
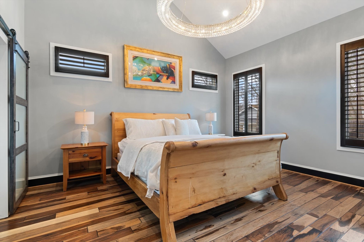
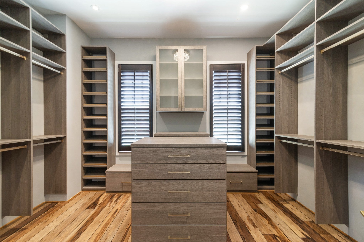
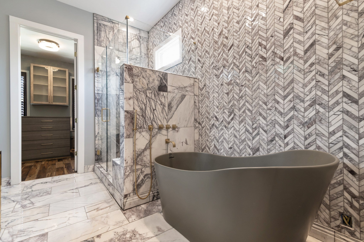
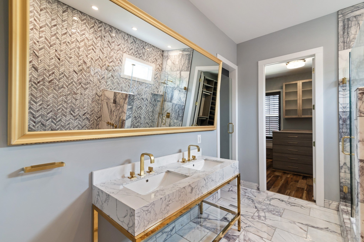
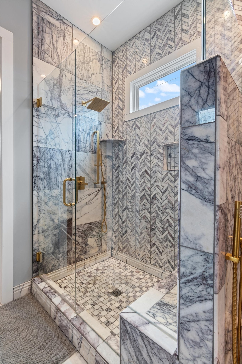
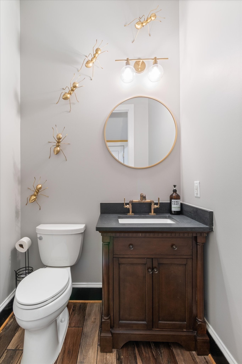
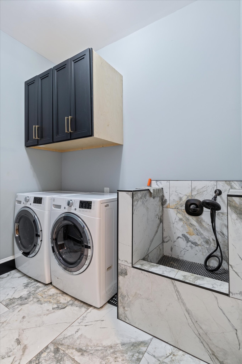
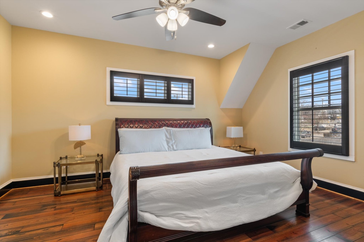
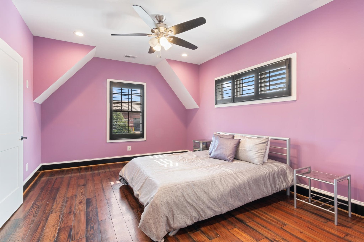
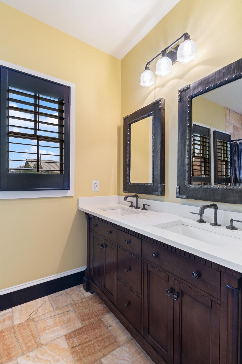
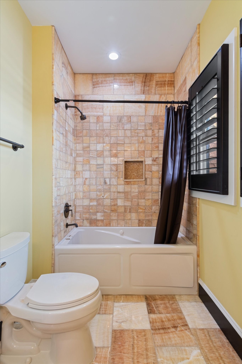
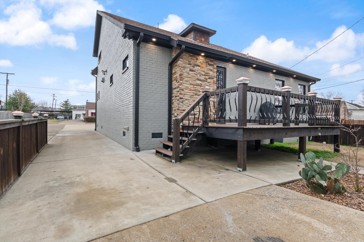
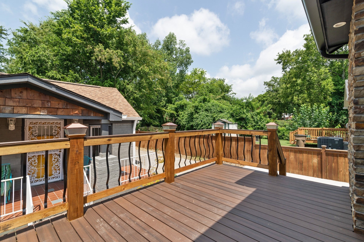
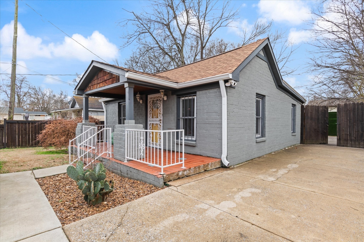
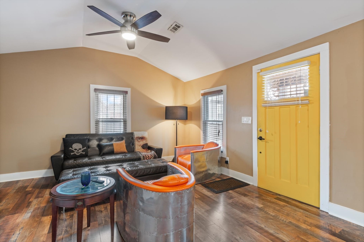
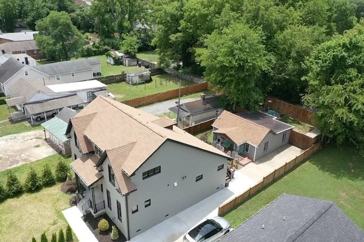
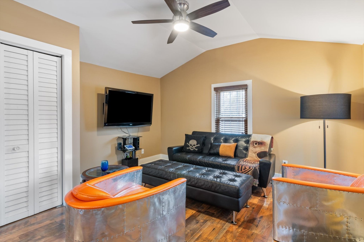
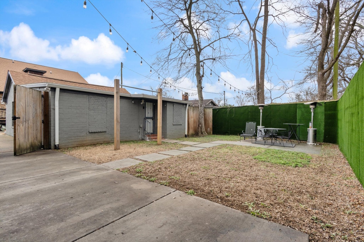
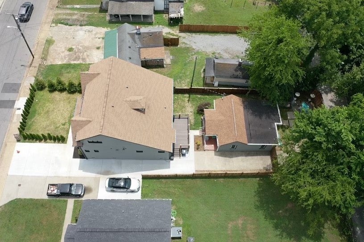
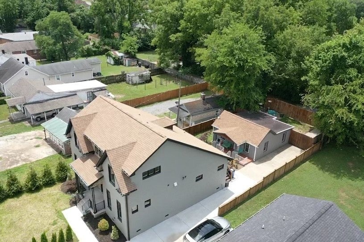
 Copyright 2025 RealTracs Solutions.
Copyright 2025 RealTracs Solutions.